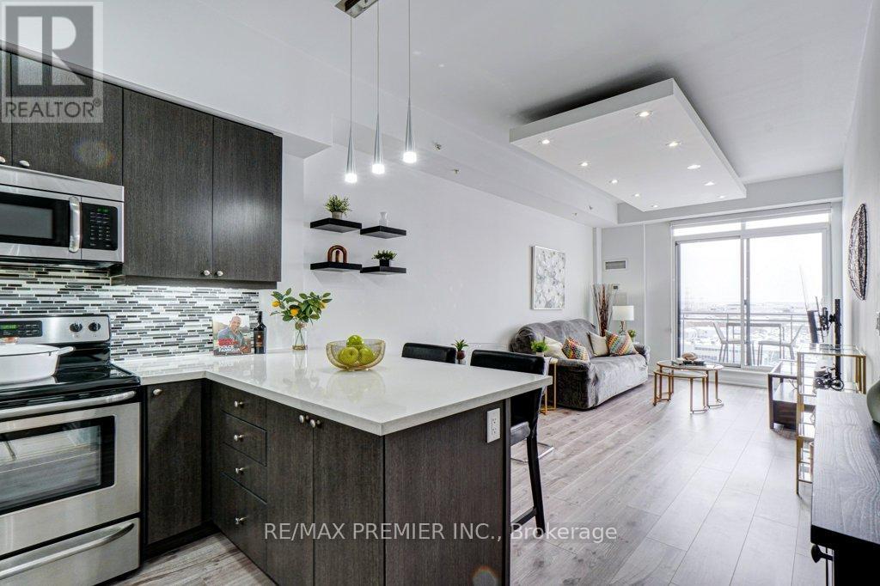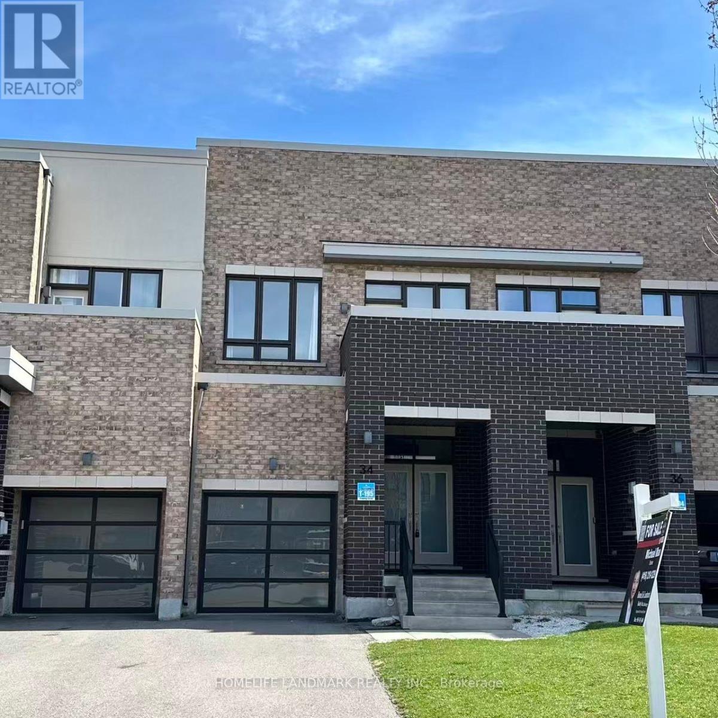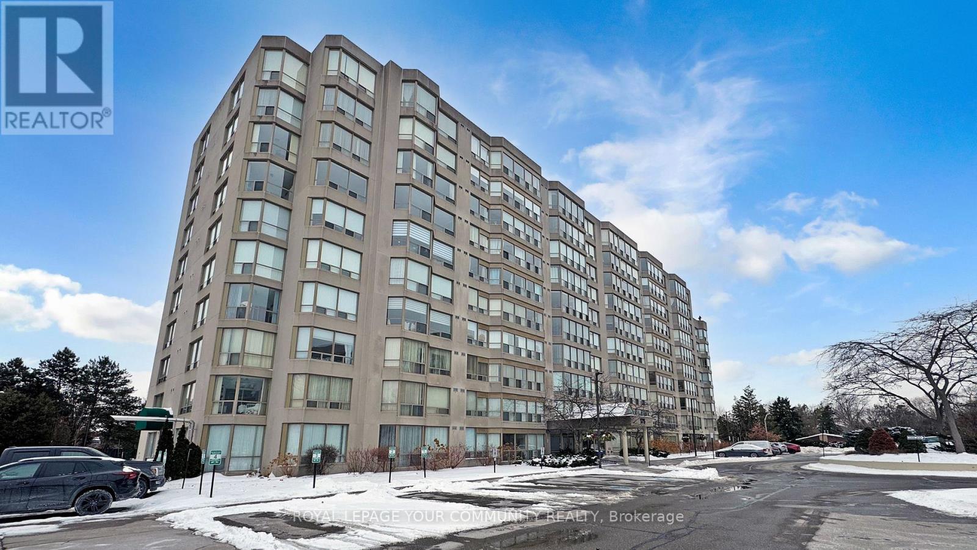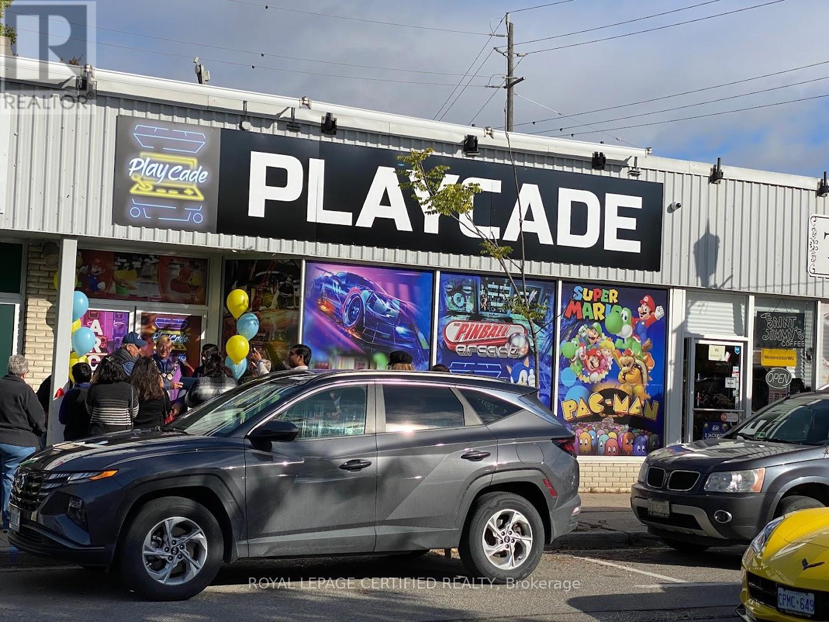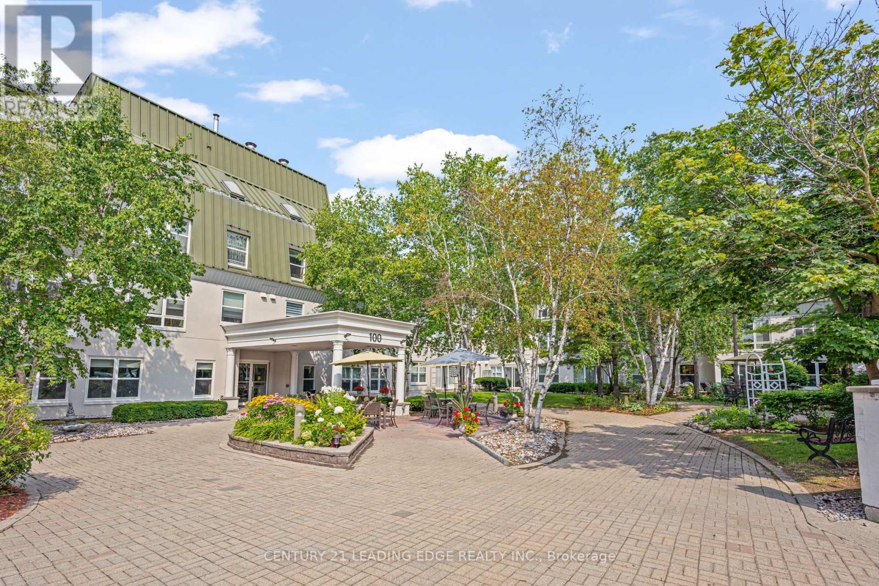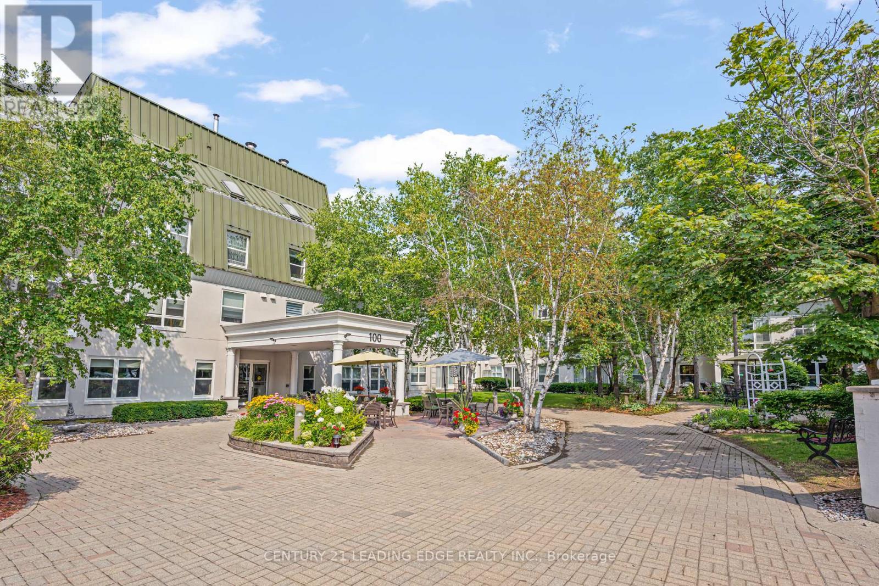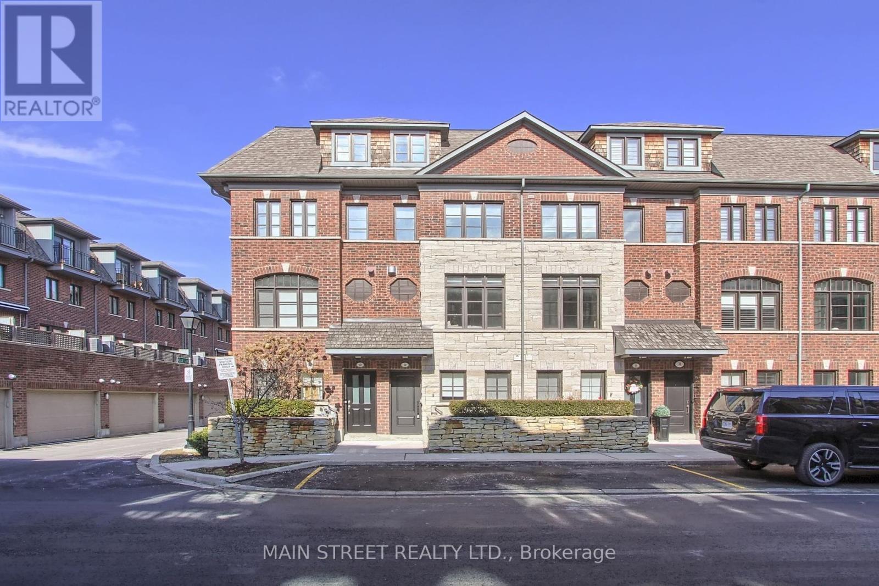D315 - 333 Sea Ray Avenue
Innisfil, Ontario
Beautifully Maintained, Large 1+1 Unit In The Exclusive Friday Harbour Resort. This 610 Sq. Ft. Open-Concept Kitchen And Living Room With A Walkout To A Huge 25 X 7 Terrace. The Den Can Be Used As A Second Bedroom. The Modern Kitchen Features A Quartz Countertop And Stainless Steel Appliances. The Unit Is Fully Furnished, Including Patio Furniture just Move In And Relax. Conveniently Located Near Restaurants, Shopping, The Marina, And The Beach. Activities Never End At Friday Harbour, With Festivals, Watersports, Hiking, Biking, And Nature Walks. The All-season Resort Also Has A Skating Rink With Heated Igloos perfect For Enjoying Hot Chocolate After A Skate. **EXTRAS** Fridge, Stove, Built-in Dishwasher, Microwave, Washer & Dryer. Fully Furnished: Kitchen Table And 4 Chairs, 1 Love-seat Sofa, 2 Lounge Chairs, Side Lamp In Living Room, Coffee Table With Bottom Storage Bottom (id:55499)
Royal LePage Your Community Realty
1004 - 12 Woodstream Boulevard
Vaughan (Vaughan Grove), Ontario
Immaculate and truly rare! This stunning Penthouse Suite at Allegra Condos with soaring 10-ft smooth ceilings, 2 side-by-side parking spaces, a private locker, a pantry and many other upgrades is a rare find. Enjoy a well-designed layout featuring a welcoming foyer with a double closet, spacious kitchen and an open concept living/dining area, offering comfort and flexible space usage. (See floor plan & features list.) No neighbours above means added peace and privacy. At the end of the day, soak in unobstructed breathtaking sunsets from the balcony. The side-by-side parking is uniquely protected by 3 walls - essentially a private garage but without the door! Plus, your locker is directly beside your parking, and it's not just any locker...this private, enclosed storage room features shelving, an electrical outlet and a secure, locked door, ensuring complete privacy. Allegra offers an array of amenities, including 2 gyms, party room, games room, rooftop patio with BBQs, and a 24-hour concierge for added convenience and peace of mind. Electric BBQ allowed on the balcony. Low maintenance fees. Nothing to do but move in! Prime location - walk to shops, close to major amenities, highways 427, 407, 400, public transit to VMC subway, Rainbow Creek trails. **EXTRAS** Smooth ceilings thru-out. Electrical Light Fixtures. Custom floating bulkhead with pot lights & uplighting. Custom blinds: zebra style in living; blackout in bedrm. Vanity marble countertop. Closet organizer in walk-in closet. Floating shelves (id:55499)
RE/MAX Premier Inc.
34 Denarius Crescent
Richmond Hill (Oak Ridges Lake Wilcox), Ontario
Beautiful Bright Modern Aspen Ridge Townhouse With Contemporary Open Concept Design, Engineer Hardwood Floor Thru-Out, Oak Staircase, Quartz Countertop & Huge Island, 9Ft Smooth Ceiling On Main Floor. Double Doors Entry, Frosted Glass Garage Door W/Direct Access, Spacious Master Ensuite W/Oversized Frosted Glass Shower, Professional Landscaped With Full Interlocked & Fenced Backyard, Large Size Wet Bar In Bsmt W/ One Bedroom & Bathroom Which Can Be Used As A Second Unit For Friends Or Family, Walk To Community Centre, Parks, Lake, School And More. **EXTRAS** All Window Coverings & Elfs, S/S ( Gas Stove, French Dr Fridge, B/I Dishwasher, Range Hood), Front Loaded Washer & Dryer, CAC, HAY Ventilation System, Water Filter, Gdo & Remote, Alarm System, Massage Panel Shower Sys In Bsmt. (id:55499)
Homelife Landmark Realty Inc.
1802 - 3700 Hwy 7
Vaughan (Vaughan Corporate Centre), Ontario
AAA Downtown Vaughan Location - Central Square Condominium by Liberty Developments. Original Owner, First Time on the Market! This exceptional corner unit offers breathtaking, unobstructed views to the east, north (Wonderland), and south (CN Tower). With 833 square feet of open-concept interior space plus a spacious balcony, this home features 2 large bedrooms and 2 full bathrooms. The L-shaped kitchen includes granite countertops and stainless steel appliances. The buildings podium houses a variety of retail, beauty, and food services, with nearby plazas, shops, Costco, Cineplex theater, and supermarkets just steps away. A TTC stop at your front door provides convenient access to the Vaughan Subway Station (VMC) in under 10 minutes, York University in just 2 subway stops, and Union Station in 45 minutes. Only a 5-minute drive to Highway 400, with Highway 7 and schools close by. Enjoy world-class amenities, including a 24-hour concierge, gym, yoga room, indoor pool with jacuzzi and sauna, party room, outdoor rooftop park, BBQ stations, and more. Whether you're an investor or a first-time homebuyer, this property is a must-see! An incredible opportunity to own a home that meets all your needs. (id:55499)
Homelife Kingsview Real Estate Inc.
410 - 175 Cedar Avenue
Richmond Hill (Harding), Ontario
Welcome to this bright and spacious executive condo, offering the perfect blend of comfort, convenience, and flexibility. This thoughtfully designed 1-bedroom plus sunroom solarium provides versatile living space ideal for a home office, guest room, or cozy den to suit your lifestyle needs. The living area is perfect for entertaining or relaxing, while the primary bedroom features a 4-piece ensuite bathroom for ultimate comfort. A convenient 2-piece guest bathroom adds extra functionality, making this condo ideal when hosting guests. Nestled in a highly desirable neighborhood, this condo offers easy access to: Public Go Transit transportation & major highways, Shopping & dining options, Schools & Community Centres, Beautiful public parks & Recreational areas and an excellent hospital. This professionally managed condo features Resort-Style Amenities at Your Doorstep. Enjoy a wide range of amenities designed for relaxation and an active lifestyle, including: Outdoor Swimming Pool, Tennis Courts, Indoor Squash Court, Hot Tub & Sauna, Fully Equipped Exercise Room, Games Room, Party Room, Guest Suite for Visitors and ample visitor parking for your friends and family. If that wasn't enough, A Premium cable and Internet package is included in the maintenance fees. **EXTRAS** 1 Parking, 1 Locker, Cable, Internet (id:55499)
Royal LePage Your Community Realty
44 Victoria Street
New Tecumseth (Alliston), Ontario
Welcome to 44 Victoria Street, Alliston, Ontario, where entertainment comes to life! This unique property is a gamers dream, featuring a fantastic selection of arcade machines that cater to all ages and interests. Whether you're looking to create a lively entertainment space for personal use or establish a business venture, this collection of fully functional arcade classics and modern favorites is ready to impress. Located in the charming and bustling town of Alliston, this property offers great visibility and easy access, making it a prime spot for hosting events, family fun nights, or creating a retro gaming destination. The vibrant, nostalgic atmosphere ensures unforgettable experiences for everyone who walks through the door. Dont miss out on this exciting opportunity to own a ready-to-use entertainment space that promises fun, laughter, and endless possibilities. 44 Victoria Street is your gateway to gaming excitement! Kindly refer to the attachments to check the full list of equipment. (id:55499)
Royal LePage Certified Realty
1601 - 9245 Jane Street
Vaughan (Maple), Ontario
Welcome to your new home in the luxurious Bellaria Tower 3. This home is a bright and spacious condo that boasts dark laminate floors, soaring nine foot ceilings, two bathrooms, crown mould, granite counters, stainless steel appliances, unobstructed north view, ensuite laundry, rarely offered TWO parking spots and TWO lockers for ample storage. Open concept layout that could easily convert into a two bedroom home. Enjoy world class amenities in this upscale building including concierge, security, theatre, guest suites, exercise room with sauna, games room, visitor parking and wine cellar. Enjoy the outdoor convenience of 20 acres of greenspace and walking trails. Easy access to Vaughan Mills mall, hwy 400, hwy 407, GO train, TTC, shops, amenities and The Cortellucci Vaughn Hospital. Enjoy the Wonderland fireworks from the comfort of your living room. A truly gorgeous home and unique lifestyle that should not be missed! (id:55499)
Keller Williams Realty Centres
Ph2 - 100 Anna Russell Way
Markham (Unionville), Ontario
Look no further! This freshly painted 859 sq. ft. penthouse unit is ready for your personal touch. Featuring an open-concept living and dining area with elegant crown moulding, the space seamlessly flows to your own private terrace, perfect for relaxing outdoors. The spacious kitchen offers ample cabinet and counter space, a double sink, and the added convenience of a washer/dryer at one end. The generous main bedroom includes a wall-to-wall closet with additional hidden storage behind, providing plenty of room for all your essentials. Completing the unit is a 4-piece bathroom and two additional storage closets. Take advantage of the exceptional building amenities, including a library, recreation room, hair salon, an extra laundry room for large items, and inviting outdoor patios and garden plots. Located in a vibrant 55+ community, you'll enjoy the ease of on-site local transit, quick access to the GO Train, and just a short stroll to Unionville's charming Main St. and Farmers' Market. (id:55499)
Century 21 Leading Edge Realty Inc.
218 - 100 Anna Russell Way
Markham (Unionville), Ontario
Welcome to this beautiful, move-in ready 757 sq. ft. Aster Model in Wyndham Gardens, a vibrant 55+ life lease community located in the heart of Unionville. This bright and inviting unit offers a seamless open-concept living and dining area featuring Berber carpeting, crown moulding, and large picture windows that fill the space with natural light. The updated kitchen boasts pristine white cabinetry, including a double-door pantry, pot lights and a corner sink to maximize counter space. With Corian countertops and the added convenience of a built-in desk, it's perfect for both cooking and everyday tasks. The generous bedroom includes wall-to-wall mirrored closets and opens onto a peaceful solarium, ideal for relaxing. A beautifully updated bathroom and convenient ensuite laundry round out this charming unit. Enjoy the many benefits of living in this vibrant senior community, with local transit on-site, easy access to the GO Train, and just steps away from the bustling Main St. and the Farmers' Market. (id:55499)
Century 21 Leading Edge Realty Inc.
27 - 12 Powseland Crescent
Vaughan (West Woodbridge), Ontario
This beautiful Townhome in West Woodbridge is by Dunpar Homes and has been fully renovated from top to bottom. This open concept living features 3 bedrooms and 3 washrooms, all with custom cabinetry and closets. A Lower level den that could be used as an office or mudroom, with built-in closets. This chef inspired kitchen features travertine countertops with stainless steel appliances and custom cabinets with walk-out access to your own private terrace. Enjoy the spa-like Primary Bedroom with its own private balcony and designer walk-through dressing room with a stunning 5 piece ensuite. The laundry room features full size washer and dryer and is conviently located on the third level. The two car garage features a new garage heater making a warm space year round. This is an Extremely Sought-After Neighbourhood! **EXTRAS** Legal Description:UNIT 27, LEVEL 1, YORK REGION STANDARD CONDOMINIUM PLAN NO. 1191 AND ITS APPURTENANT INTEREST SUBJECT TO AND TOGETHER WITH EASEMENTS AS SET OUT IN SCHEDULE A AS IN YR1628692 CITY OF VAUGHAN (id:55499)
Main Street Realty Ltd.
10 Hyderabad Lane
Markham (Greensborough), Ontario
Elegant 3 Bedroom, South Facing Town Home in the Coveted neighborughood of Greenborough in Markham. This Home Features a Large Modern Kitchen with an Island, Ideal for Entertaining, Hardwood Flooring/Staircase On Main Floor. Spacious Living Room with10 ft High Ceiling, 3 Bed Rooms and 2 full washrooms on the upper level .A spacious Family room on the Lower Level that walks out to the Backyard. Minutes Walk To Mount Joy Go Station, Hospital, Schools, Markham Main Street, Markham Museum, Swan Lake And All Other Amenities Markham has to offer. Within the School Zone for Greensborough PS, Fred Varley PS Sam Chapman PS, Bur Oak HS, Bill Hogarth HS & Unionville HS (id:55499)
Century 21 Innovative Realty Inc.
57 Rosena Lane
Uxbridge, Ontario
For Sale: Stunning 4+1 Bedroom Detached Home with Swimming Pool on a Tranquil Uxbridge immaculate detached home, where every detail has been meticulously upgraded and finished to perfection. This home surpasses even the most beautiful builder model homes and truly needs to be seen to be fully appreciated. From top to bottom, this residence has been thoughtfully renovated, and it shows. The photos simply can't capture its true beauty. You will fall in love the moment you step inside, as no expense or effort has been spared in creating a space that is both unique and exquisitely gorgeous. Boasting over 2500 sq.ft. of elegant living space (excluding the finished basement), this home features a desirable floor plan with separate dining, living, and family rooms. The fully upgraded kitchen is a chefs dream, complete with a large pantry, dark stainless steel appliances, quartz countertops, matching backsplash a breakfast area overlooking the serene backyard with an inviting inground swimming pool. A convenient laundry room eliminates the need to carry laundry up and down stairs, while upgraded lighting throughout adds a modern touch. The second floor offers four generously sized bedrooms, including a master suite with a luxurious en-suite bathroom. The lower level reveals a home cinema room (cinema equipment included) perfect for movie nights say goodbye to Cineplex! Additionally, there is a fifth bedroom and a large playroom with a pooltable (included with the sale).The backyard is an entertainers paradise, featuring a large swimming pool and a charming gazebo (alsoincluded), making it ideal for relaxing summer evenings after a busy day. The two car garage is heated. This home is sure to impress friends and family alike, combining beauty, functionality, and exceptional care. Don't miss your chance to make this dream home your own! **EXTRAS** Upgraded electrical panel. Upgraded light fixtures, floors, bathrooms and more. Recently changed central air condition and pool pum (id:55499)
RE/MAX Real Estate Centre Inc.


