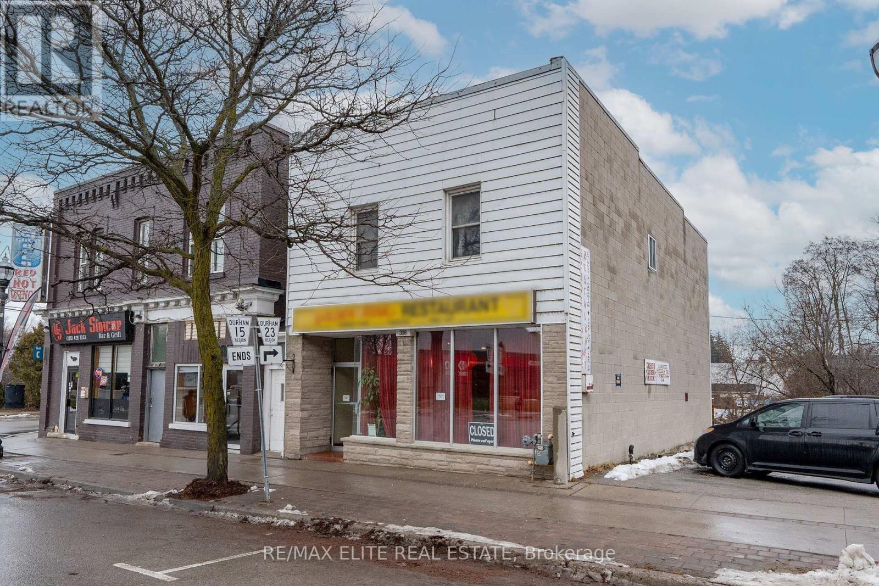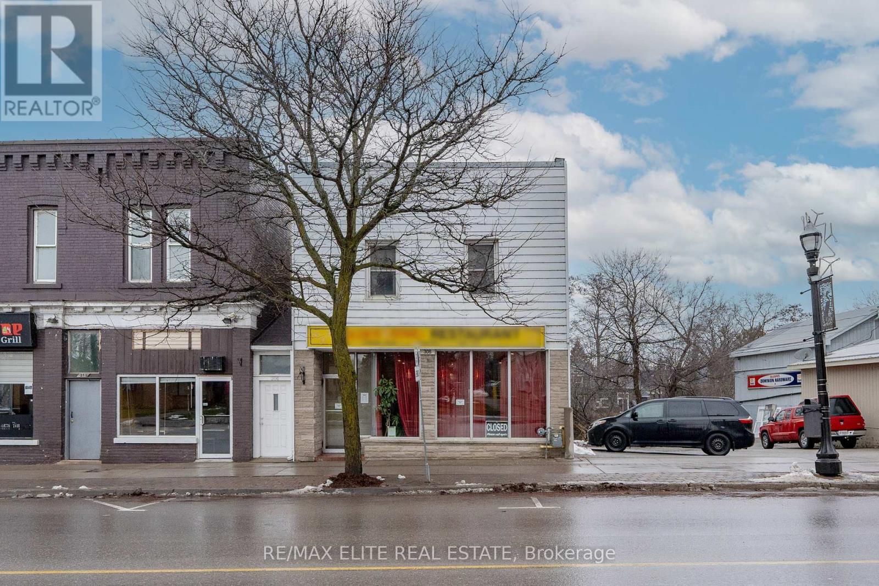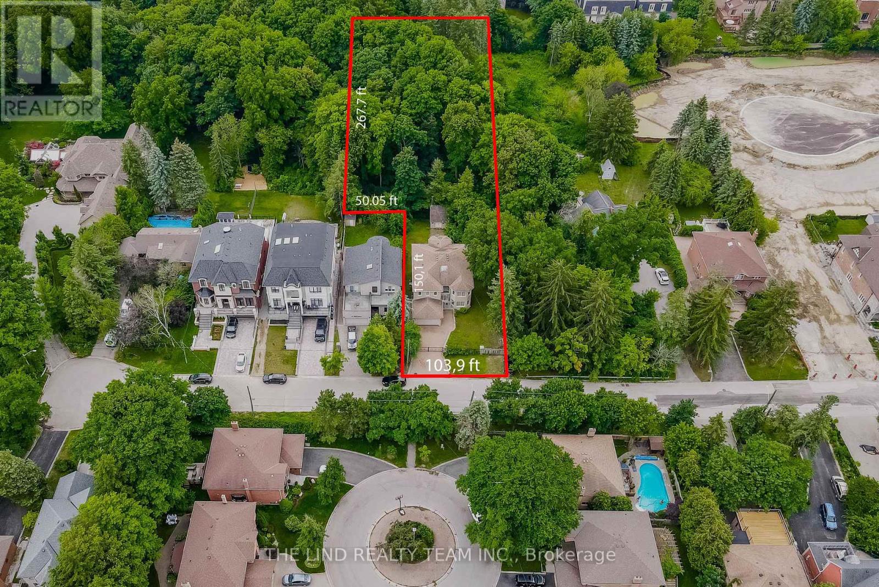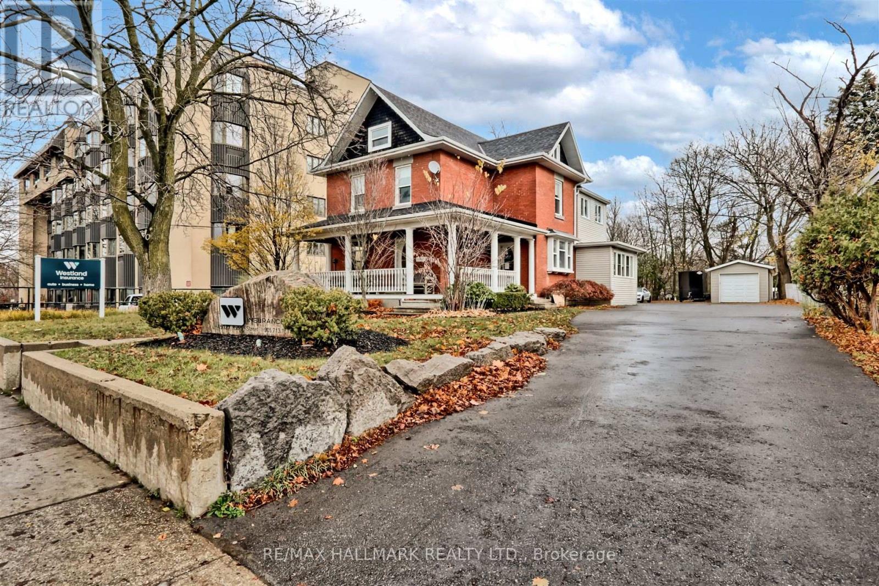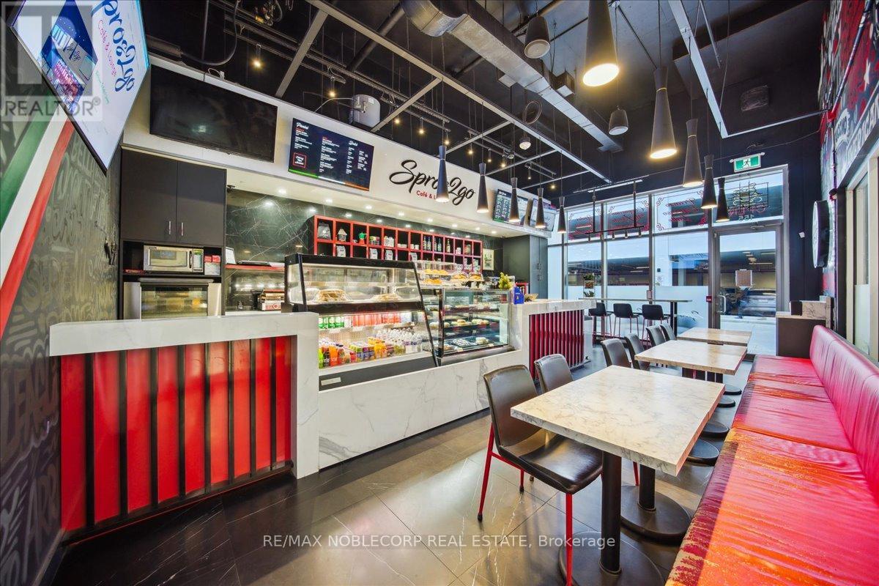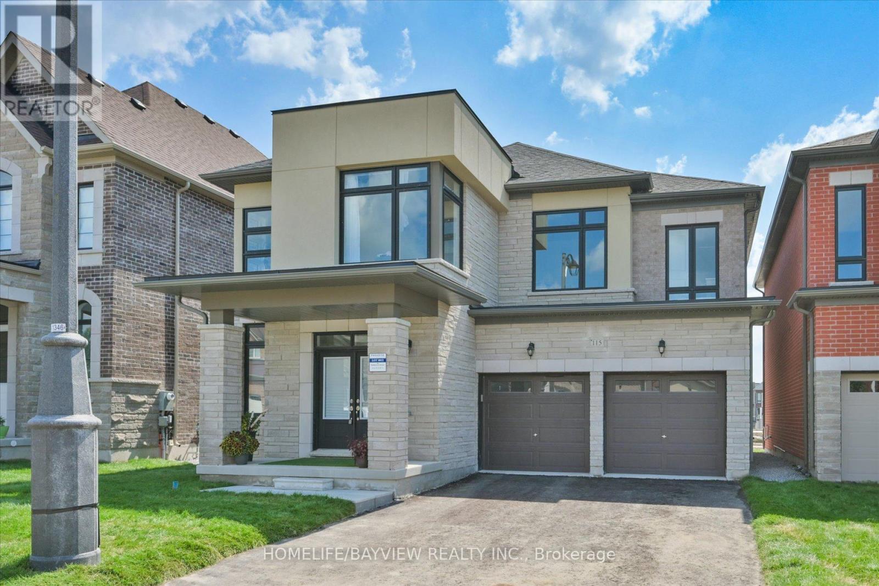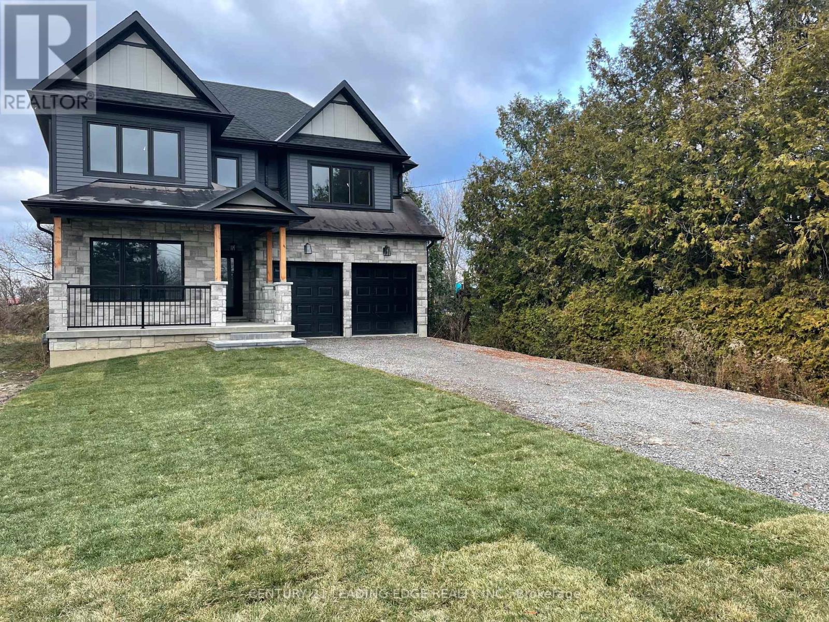304-306 Simcoe Street
Brock (Beaverton), Ontario
Retiring Sale! Rare opportunity to take over a 20-year successful restaurant business and property together! The best Locations in the fast developing town of Beaverton! On the busiest street and surrounding by all different type of businesses. CIBC across street. Full service and well maintained restaurant with 52 seats. Back patio overlook the river. Basement storage is very tidy and clean. Also one bedroom and wash in the basement. 2nd floor is a bright and spacious 3 bedroom 1wash apartment for own use or lease for extra income. The restaurant is well known in the town and surrounding area. A lot of tourists for cottages, golf and winter activities all year round. Can be easily transfer to other cuisine. Close to lake Simcoe, HWY48, 45mins to Markham **EXTRAS** All restaurant equipment, furniture, renovation, tools included. Owner do take out only now due to age, but big potential to resume dine in. (id:55499)
RE/MAX Elite Real Estate
304-306 Simcoe Street
Brock (Beaverton), Ontario
Retiring Sale! Rare opportunity to take over a 20-year successful restaurant business and property together! The best Locations in the fast developing town of Beaverton! On the busiest street and surrounding by all different type of businesses. CIBC across street. Full service and well maintained restaurant with 52 seats. Back patio overlook the river. Basement storage is very tidy and clean. Also one bedroom and wash in the basement. 2nd floor is a bright and spacious 3 bedroom 1wash apartment for own use or lease for extra income. The restaurant is well known in the town and surrounding area. A lot of tourists for cottages, golf and winter activities all year round. Can be easily transfer to other cuisine. Close to lake Simcoe, HWY48, 45mins to Markham **EXTRAS** All restaurant equipment, furniture, renovation, tools included. Owner do take out only now due to age, but big potential to resume dine in. (id:55499)
RE/MAX Elite Real Estate
1417 Maple Way
Innisfil, Ontario
Discover your personal oasis at this stunning lakeside retreat, where artistic charm blends seamlessly with laid-back vibes! This cozy home, bursting with character, is attractively priced for first-time buyers or investors. The stunning wood-covered cathedral ceilings, cool exposed beams, and classic wood doors and hardware envelope you in charm. Picture yourself unwinding in the hot tub surrounded by nature, while just steps away from Lake Simcoe. With two super cozy bedrooms, a fab four-piece bath bathroom, and many updates, including exterior siding, windows, doors, and appliances, it is the perfect low maintenance home base or lakeside retreat for solo adventures, couples or tight-knit family. And the best part? It's a great deal that won't break the bank! Plus, this double lot opens up a world of possibilities for future expansions. Nestled among million-dollar homes, this is one deal you should not miss! Don't forget about the workshop - it's got electricity and a wood stove, making it an ideal space for creative projects or home office or garage? The second outdoor storage also offers options and just imagine soaking in the hot tub and look at the stars! You can live your best life here whether on weekends or fulltime home! **EXTRAS** Home has replaced windows incl 2 windows in each br, front entrance garden doors, deck off back door with private hot tub area. Lots of storage in the 2 out buildings & room to enjoy outdoor life on the double lot or build your dream home. (id:55499)
Century 21 Heritage Group Ltd.
99 Birch Avenue
Richmond Hill (South Richvale), Ontario
Multi-generational living! Two Family Ability W/Elevator To All 3 Lvls And Grg! 1.33Acre One Of A Kind Ravine Lot! Total Privacy! 3722Sf Full Stone Custom Home + Bright Finished W/O Lower Lvl W/Inlaw Suite!103Ft Frontx413Ft Depthx153Ft @ Rear Backing To Yr Own Picturesque Pvt Ravine with Environmental Protections! Well Maintained By Original Owner W/ Superior Construction Materials! 'Floating' Oak Staircase Bsmt To 2nd Storey! Beveled Fr Drs! Entertaining Sized Principal Rms! Den! Bright Prof Fin W/O Lower Level W/Inlaw Suite W/ Huge Lr-Dr-Kit-& 5Thbr O/C, W/ 2 W/O's To Patio -Suana W3Pc,-Wine Room! Interlock Dr! Parking For 6Cars! Gated! Dead End St. Big Centre Island Kit W/ W/O To Terrace O/L Scenic Ravine! Custom C-F Stone Fpl In Fam Rm! Sep Formal Lr+Dr! Prim W/Inviting 5Pc, Sitting Area, W/In & Bright W/O To Terrace O/L Ravine!! Big Secondary Brs Too, 2nd Br W/ 4 Piece Ensuite! Executive area with access to private schools. **PROPERTY CANNOT BE SEVERED OR DEVELOPED** (id:55499)
The Lind Realty Team Inc.
6509 13th Line
New Tecumseth, Ontario
Welcome to Alliston Countryside Estates! Private Country setting , Beautiful and scenic Ranch housing complex. Great investment opportunity with over 10k/month income ,Boasting 10 fully finished Rental units Situated on 10 acres with Nottawasaga river frontage, quaint beach area with BBQ and Firepit. Fish for Salmon and trout or Enjoy the Orchard with multiple kinds of fruit trees, Mature forrest and nature trails and sprawling views. Multiple Outbuildings, lots of parking and storage. Multi-generational opportunity .Great commuter location minutes away from Hwy 400, 27, 9 and Hwy 50. Close to Alliston and Honda Factory ! (id:55499)
RE/MAX Hallmark Chay Realty
3303 Davis Drive
Whitchurch-Stouffville, Ontario
Attention Investors, Land Bankers, Nature Enthusiasts, and Visionaries. Discover a rare opportunity to build your dream home and workshop in York Regions highly sought-after Stouffville. This exceptional, turn-key 20-acre parcel of lush, forested land comes fully site plan-approved, with a building permit for an estate home, and proposed barn-style workshop drawings. Development fees have been paid, and a road path has already been cleared saving you years of potential delays, approval risks, and substantial costs. The thoughtfully designed site plan features a winding driveway leading to a custom bungalow with a 5-car garage and an approved workshop. Additionally, the property is enrolled in the Managed Forest Tax Incentive Program (MFTIP), offering significant property tax savings. The new owner may continue the program, subject to reapplication and approval. Strategically located near the proposed Bradford Bypass, this property is minutes from Highway 404, Costco, hospital, the GO Train, shopping, and other amenities. Surrounded by a thriving business area, this is a truly unique offering for those seeking a seamless transition to a build-ready estate. Don't miss this unparalleled opportunity to own a piece of nature in the rapidly developing part of York region! **EXTRAS** Approved permits and site plan. (id:55499)
Century 21 Atria Realty Inc.
225 - 900 Bogart Mill Trail
Newmarket (Gorham-College Manor), Ontario
Time for a maintenance free lifestyle? Look no further. This almost 1000 sq ft unit with an open concept floor plan overlooks a mature treed ravine which can be enjoyed whether relaxing in your living room or cooking in your kitchen with newer stainless steel appliances. Beautiful upgraded hardwood with 4 1/4" basebaords thru-out the principle rooms & bedrooms. Both bedrooms have ravine views with the primary bedroom boasting his & her closets and an ensuite with a separate shower & tub while the 2nd bedroom features an oversized closet for extra storage. The outdoor private space offers an oversized balcony with entrances off the living room & primary bedroom. Ensuite laundry, underground parking, & your personal locker wraps this unit up. The property is a 15 acre private parkland with a waterfall, pond & walking trails. Very clean & well looked after building with a billiard room, party/meeting room, exercise room, patio with gas bbqs, visitor parking & a guest suite. Close to shopping, transit & schools. **EXTRAS** a combi-boiler (including hot water on demand) replaced Dec 2023 with 10 yr transferrable warranty, retractable balcony screen door, 1 underground parking (very close to the elevator), 1 locker (id:55499)
Coldwell Banker The Real Estate Centre
15037 Yonge Street
Aurora (Aurora Village), Ontario
A Beautiful Red Brick Century Building In Fabulous Location. Right On Yonge Street In Central Aurora At Kennedy Street On A 70.00 x 165 Lot. Mixed Zoning, RA3 - PDS1 With Exception 475, Allows For Many Uses. This Is A Promenade Downtown Shoulder-Central Commercial Zone. The Official Plan Designation Of Downtown Shoulder & Being Within The Aurora Promenade, Does Encourage Redevelopment. It Also Encourages A Mix Of Uses & Commercial at grade. **EXTRAS** See Attached Floor Plans & Zoning Information (id:55499)
RE/MAX Hallmark Realty Ltd.
15037 Yonge Street
Aurora (Aurora Village), Ontario
A Beautiful Red Brick Century Building In Fabulous Location. Right On Yonge Street In Central Aurora At Kennedy Street On A 70.00 x 165 Lot. Mixed Zoning, RA3 - PDS1 With Exception 475, Allows For Many Uses. This Is A Promenade Downtown Shoulder-Central Commercial Zone. The Official Plan Designation Of Downtown Shoulder & Being Within The Aurora Promenade, Does Encourage Redevelopment. It Also Encourages A Mix Of Uses & Commercial at grade. **EXTRAS** See Attached Floor Plans & Zoning Information (id:55499)
RE/MAX Hallmark Realty Ltd.
155 - 7777 Weston Road
Vaughan (Vaughan Corporate Centre), Ontario
SALE OF BUSINESS + SALE OF COMMERCIAL UNIT *** Established Business With Strong Financials. Welcome To Spros2Go Cafe & Lounge! Nestled In The Heart Of The Busiest Intersection In Vaughan and The Growing Community Of Vaughan Corporate Centre. Thousands Of Residential Units In Close Proximity and Thousands More To Come + Successful Established Corporate Businesses In The Area. Established With Passion For Serving The Perfect Espresso Shot, This Cafe Is Your Go To Destination For Exceptional Italian Coffee Experiences. This Business Is Thriving With Positive CASH-FLOW. Willing To Share Financials With Discerning Buyers. Here Is Your Opportunity To Own, Operate, or Expand Your Entrepreneurial Ambitions With A Staple Of Vaughans QSR Space. **EXTRAS** $5000 Annual Tax , Maintenance Fee: $781/month including Water. Street and Commercial Condo Access. (id:55499)
RE/MAX Noblecorp Real Estate
115 Halldorson Avenue
Aurora, Ontario
Welcome To Brand New Detached House 3110 sq.ft. Built By Paradise Builder In The Prestigious Neighborhood of Aurora. Hardwood Red Oak Floor Throughout Main & 2nd Floor, Upgraded Tiles On Foyer And Powder Room. Bright & Modern Design Open Concept Kitchen With Upgraded Quartz Counter Top, Back Splash, Centre Island And Top Of The Line Appliances Package, Gas Stove. Electric Fireplace. Outside Gas Line For BBQ. Energy Efficiency Features With 200-Amp Service. 9FT Ceiling On Main & 2nd. Smooth Ceilings. Modern Elevation With Brick, Stone & Stucco. Main Floor Offers Formal Great Room Along With Huge Dinning Area And Library. Oak Stained Stairs With Iron Pickets Leads To 2nd Floor Which Comes With 4 Huge Bedrooms. Spacious Primary Bedroom With 6pc Ensuite & His/Her Walk-In Closets. Other 3 Bedrooms Has Their Own 4 Piece Ensuite With Granite Countertops. Frameless Glass Shower With Extra Height Bathroom Vanities In Primary Ensuite. Cold Cellar. Rough-In 3 Piece Bathroom In Basement. An Extra Large Size Conduit Runs From Basement To Attic For Future Improvement Plans. No Sidewalk. Electrical Wiring for Electric Car Inside Garage. Tarion Full New Home Warranty. **EXTRAS** Close to Major Amenities, Shopping Centre, Walking Trails, Parks, Golf Fields, Schools, Go Station, Hwy 404. (id:55499)
Homelife/bayview Realty Inc.
826 Montsell Avenue
Georgina (Historic Lakeshore Communities), Ontario
Nestled on a spacious 50' x 242' lot in the highly sought-after Willow Beach neighbourhood, this exceptional custom-built home offers the perfect combination of luxury and modern design. With high-end finishes throughout, this home delivers both style and practicality. As you enter, you are greeted by a bright and inviting foyer with elegant porcelain tile floors, which flows into the formal living room featuring a striking panel wall, crown molding, and pot lights. The expansive kitchen is a chef's dream, with custom cabinetry, sleek quartz countertops, and plenty of prep space. The open-concept dining area is perfectly situated to overlook the kitchen, creating an ideal layout for entertaining guests. The airy family room is designed for comfort, with a cozy gas fireplace and a unique waffle ceiling that adds character to the space. Upstairs, four spacious bedrooms await, including the luxurious primary suite, which features a 5-piece ensuite and a walk-in closet ready to be customized to your liking. The full basement provides endless possibilities for additional living space or storage, awaiting your personal touch. Practicality is key with a convenient mudroom with direct garage access, as well as a main-floor laundry room. This home is also ideally located just steps from an exclusive members-only beach, with a public beach park only a short drive away. **EXTRAS** Engineered hardwood floors throughout*Heated bathroom & laundry floors*Interlock walkway, asphalt driveway, exterior yards to be sodded, concrete pad and steps at back patio doors. Detail sheet attached (id:55499)
Century 21 Leading Edge Realty Inc.

