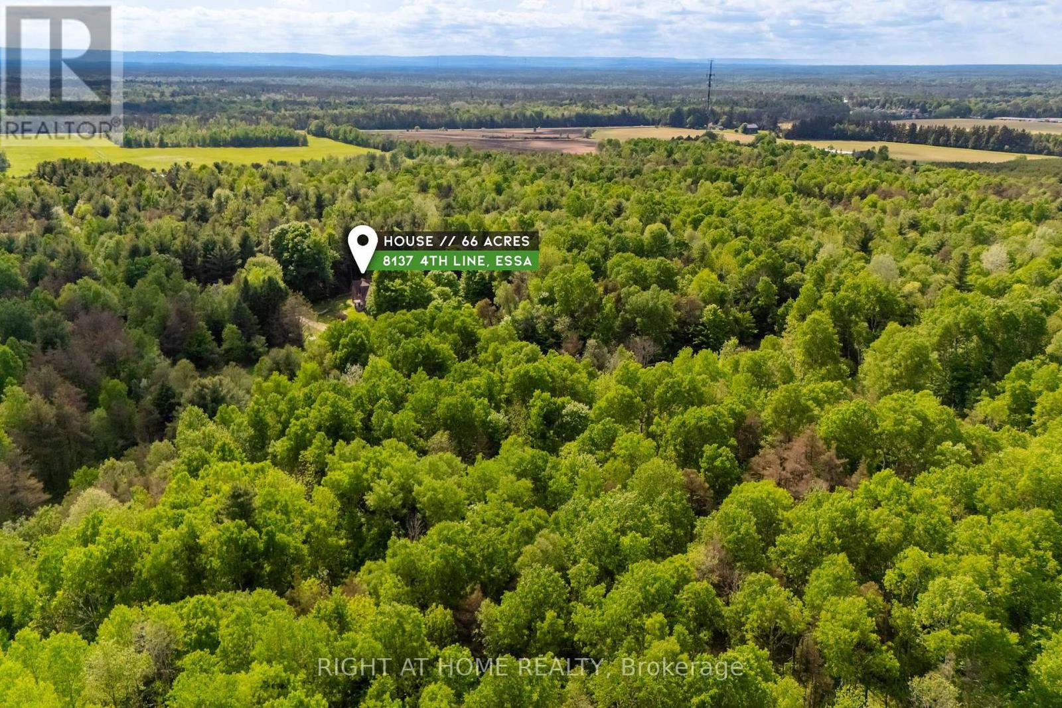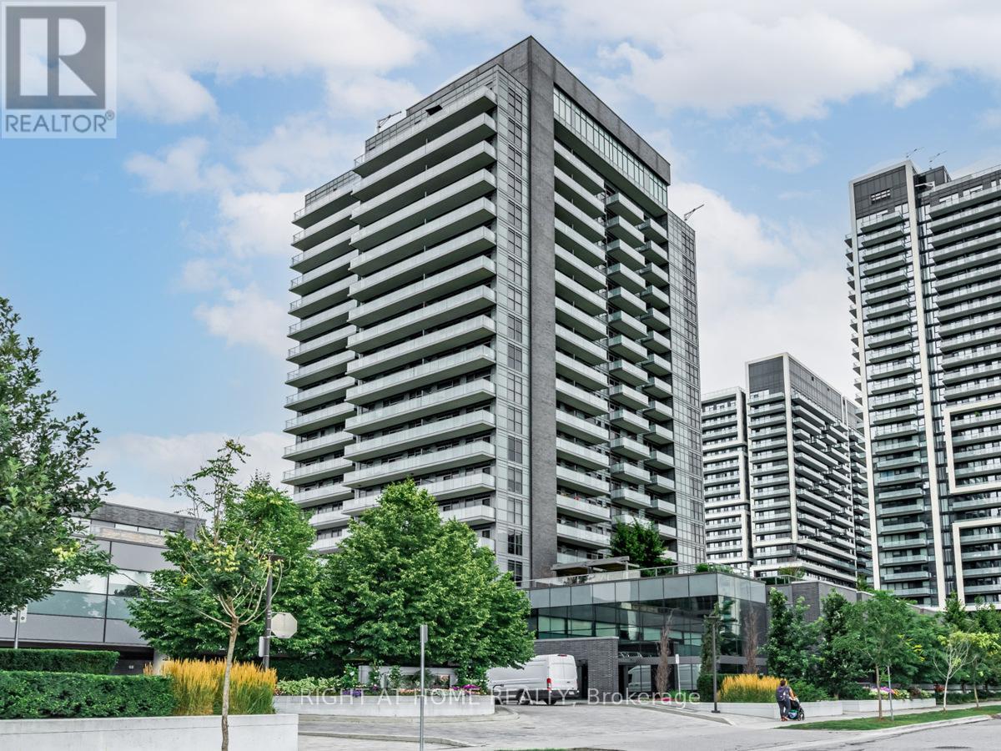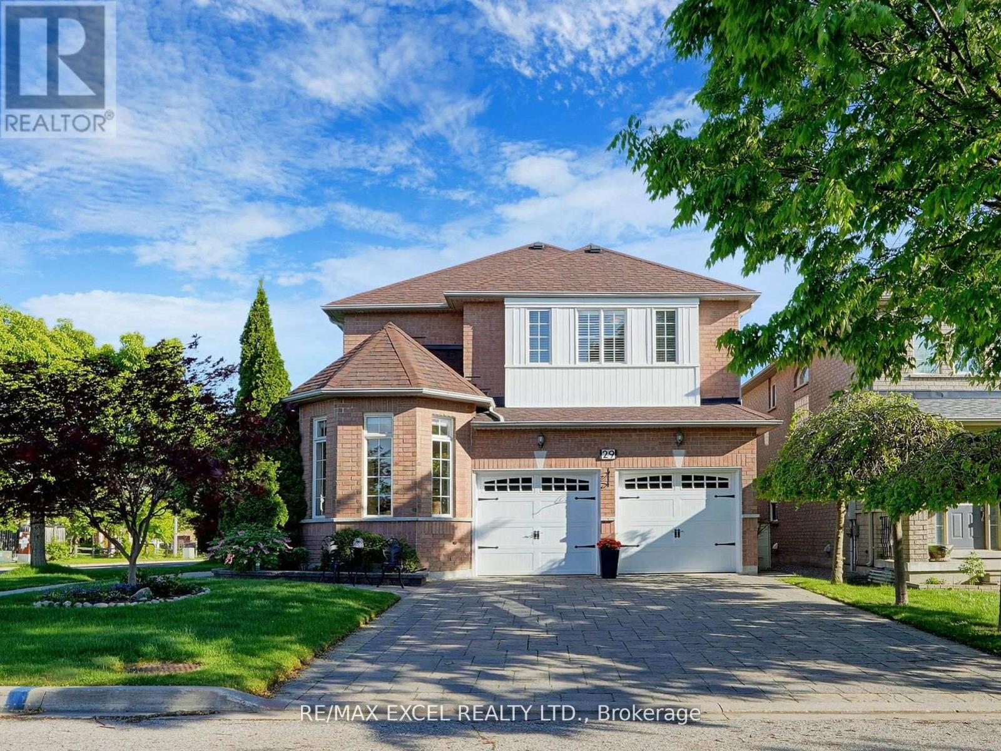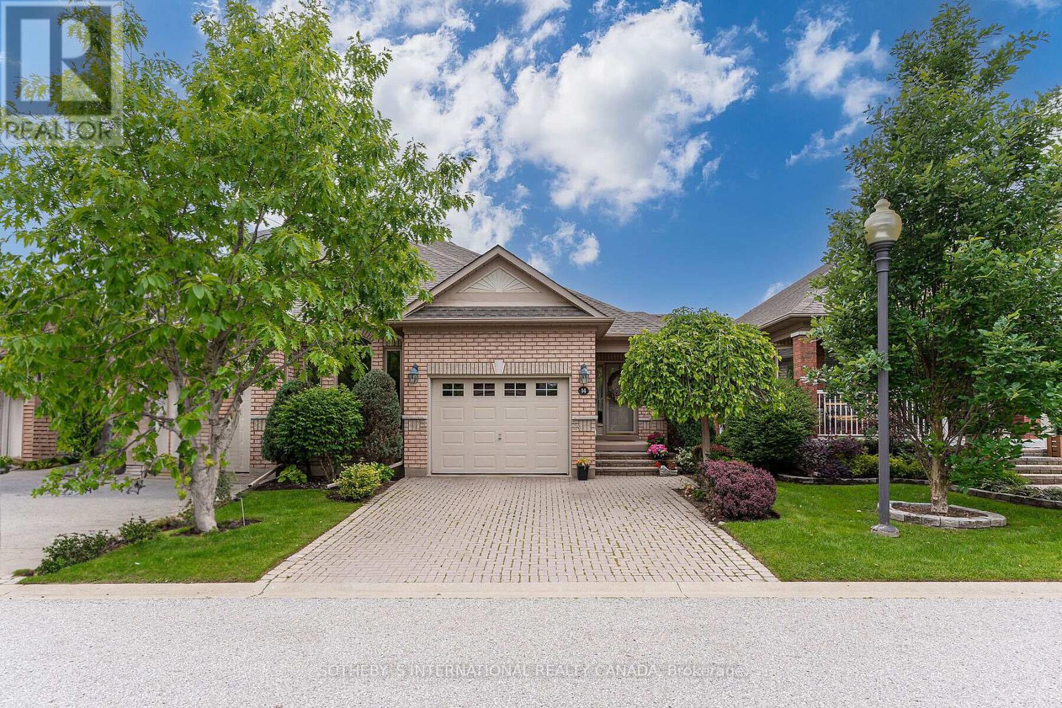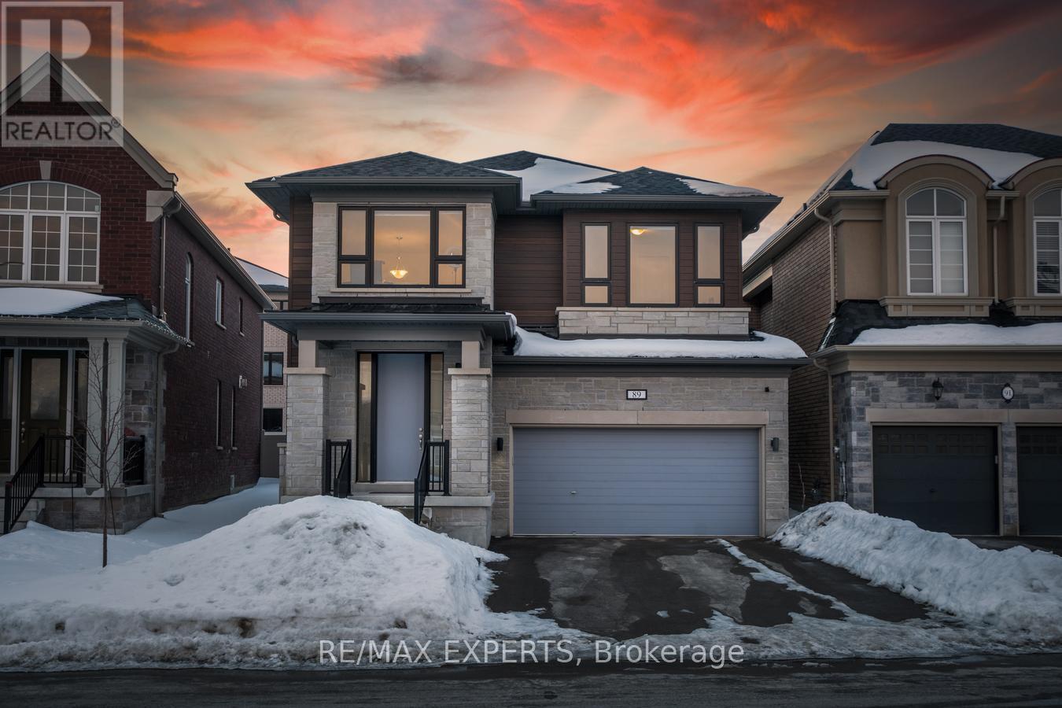21654 Warden Avenue
East Gwillimbury, Ontario
Charming Renovated Bungalow on Expansive Lot Discover this beautifully upgraded bungalow nestled on a large 75 x 200 ft lot. Perfectly designed for modern living, this home offers an inviting blend of comfort and style. Interior Highlights:Fully renovated with new flooring, an updated kitchen, and a stylish bathroom.Energy-efficient pot lights throughout for a bright and modern ambiance.Equipped with essential appliances, including fridge, stove, washer, and dryer.Exterior Features:A sprawling lot provides ample space for outdoor activities, gardening, or future expansions.Large driveway with parking for up to 6 vehicles.Additional storage with two convenient sheds.Convenience and Location:Minutes from shopping, dining, schools, and parks.Easy access to Highway 404 and Highway 48 for a seamless commute.Nearby recreational amenities, including golf courses, hiking trails, and more.Move-in ready, this bungalow is perfect for those seeking peaceful lifestyle. **EXTRAS** Newer Appliances - Fridge, Stove, Dryer/Washer And Window Coverings, 2 Sheds, Newer Hot Water Tank, Newer Water Filters And Softener - 2022, Hot Tub As Is. (id:55499)
RE/MAX Crossroads Realty Inc.
204 Forest Ridge Road
Richmond Hill, Ontario
Custom built estate home nestled amongst 4.43 acres of towering trees in prestigious Trailwood Estates. This remarkable home features great upgrades incl: pot lights, crown moulding, wainscoting, multiple walk-outs, large windows w/panoramic views & numerous fireplaces. Stunning kitchen, family rm & primary bedroom was designed by Jane Lockhart. The renovated kitchen is a modern masterpiece w/valence lighting, walk-in pantry, coffee station & high-end built-in appliances featuring a cabinet facade. Ideal for entertaining, the kitchen also has a large island, cozy fireplace and a breakfast area with access to a Muskoka room. The sun-drenched Muskoka room has gorgeous views of the serene rear grounds & boasts access to a deck overlooking the pool area. Spacious mudroom with access to the garage and private access to the In-Law suite that has a spacious living room, private bedroom & ensuite bathroom. The formal dining room with corner display units that feature glass shelving and accent lighting. Immaculate sunken living room is complete with coffered ceilings, built-in wall unit with ample storage, shelving and countertops for display. Spacious family rm boasts cork flooring & W/O to private deck. The finished, walk-out lower level is an entertainer's dream with a spacious, open concept recreation room, games room featuring a built-in seating booth, private gym with mirrored walls, a cantina and a wet-sauna. The fully landscaped rear grounds boasts multiple entertainment areas with an inground pool overlooking a private lush forest as a backdrop. Large armour stones provide ambiance of being at a Muskoka retreat as well provide beautiful garden beds for seasonal & perennial plants. The upper entertaining patio enjoys private views of the property & multiple access points to the indoor for effortless entertaining. The front grounds is a natural beauty with towering trees, circular driveway, lush gardens & a grand exterior vestibule for an added taste of luxury. (id:55499)
Keller Williams Empowered Realty
8137 4th Line
Essa, Ontario
66-Acre Riverside Property Endless Potential for Your Dream Home.Nestled along the serene and picturesque Nottawasaga River, this expansive 66-acre property offers a rare opportunity to create something truly spectacular. Whether you're seeking a tranquil retreat or a grand vision, the possibilities are endless.The current home on the property is in need of renovation, providing you with a blank canvas to design your perfect living space. Being sold "as is," this home offers a unique chance for those with vision to transform it into a personalized sanctuary.Key Features:66 acres of peaceful, unspoiled land, perfect for farming, recreation, or development.Riverside frontage along the Nottawasaga River to enjoy breathtaking views and direct access to nature.Tranquil and private setting ideal for relaxation or outdoor pursuits.Amazing potential to create a truly remarkable custom home or retreat.This is an exceptional opportunity to invest in a once-in-a-lifetime property in a quiet, natural setting. Don't miss your chance to turn your dreams into reality! Please do not walk the property without an appointment. (id:55499)
Right At Home Realty
1010 - 65 Oneida Crescent E
Richmond Hill (Langstaff), Ontario
Situated in the heart of Richmond Hill. Gorgeous Two Bedroom. Bright & Spacious Layout, Laminated Floors, Upgraded Kitchen, Ensuite Laundry. Good Size Bedroom. BBQ's Allowed, Building W/Indoor Pool, Gym, Weight Room, Guest Suites, Yoga Room, Theatre, Party/Game Room, Library, Rooftop Deck/Garden, Visitors' Parking, Kitchen Mate, Food Vending Machine, Ravine; Close to School, Hillcrest Mall, Richmond Hill Golf Course, Highway 7 And 407. Park And Community Centre (Right Across From Building). (id:55499)
Right At Home Realty
29 Westchester Crescent
Markham (Berczy), Ontario
Step into Luxury Living In Markham's Highly Sought-after Berzcy area! Welcome w/Meticulously Landscaped Garden & Covered Porch leads to Double Doors Entry greeted by a Sun filled East Facing Spacious Foyer w/Accent Wainscotting Walls, Decor Wall Niche, Cornice Moulding Ceilings, 9' Ceiling w/Gleaming Hardwood Flooring @ M/fl, Solid Oak Stairwell, & High-Ceiling Den offers prefect retreat for work or relaxation, Formal Dining w/Coffered ceilings & Decor Columns, Kitchen w/Roomy Breakfast Area walk out to Sun filled South Facing Garden; Upstair: 4 Bedroom plus Library/Sitting area, Ideal for Home Office or Cozy Reading Nook, Prim. Rm w/Spa-like Ensuite; Main Fl Laundry Direct Access to Double garage & interlocked driveway has NO Sidewalk Gives Ample Parking Space; Proximity to all Amenities: Supermarket, Restaurants, Acreage Berzcy Parks, Pierre Elliott Trudeau HS & Castlemore PS!! Seeing is Believing!! Don't Miss!! Any Offer welcomes Any Time :) (id:55499)
RE/MAX Excel Realty Ltd.
166 Arnold Avenue
Vaughan (Crestwood-Springfarm-Yorkhill), Ontario
A Remarkable Estate In The Sought-After Community Of Thornhill. Sitting On An Impressive 100.36 Ft X 159.74 Ft Lot, This 5 Bedroom Home Offers A Wealth Of Potential And Character. Features An Elegant Formal Living And Dining Rooms, A Cozy Family Room, And A Generously Sized Kitchen. Bright Breakfast Area Overlooking Beautifully Landscaped Gardens. Primary Bedroom Ensuite Includes a Jacuzzi Tub, His & Hers Sinks, and Bidet. Hardwood Flooring Throughout, Home Office, Fitness Room, Sauna, And A Three-Car Garage With Ample Storage. Huge Backyard Perfect For Outdoor Entertainment. Walking Distance To Synagogues, Promenade Mall, Grocery Stores, Public Transit, All Major Banks, Community Center and Much More. This Property's Rare Combination Of Lot Size, Character, And Location Makes It An Exceptional Find. (id:55499)
Royal LePage Terrequity Realty
23 Walnut Glen Place
Markham (Devil's Elbow), Ontario
Welcome To 23 Walnut Glen Place In Prestigious "Glenridge Estates" Custom Built On An Acre. This Home Has The "Wow" Factor And Has Been Completely Renovated Top To Bottom. Spectacular Custom Kitchen Was Scraped Hardwood, Centre Island, Beamed Ceiling Open To Solarium With Cathedral Beamed Ceiling, Eat-In With Custom Cabinets and Walk-out To Patio. Main Floor Library With Custom Bookcases Open To Sunken Family Room With Beamed Ceilings, Custom Entertainment Unit, Stone Fireplace and Walkout To Patio, Formal Dining With Wainscotting and Scraped Hardwood. Wait Till You See The Main Floor Primary Bedroom With Seating Area With Fireplace and Built-In Closets Leading To Separate Bedroom With 5 Piece Ensuite Vaulted Ceiling and Walkout To Muskoka Room, 4 Large Bedroom On Second Floor All With Hardwood. Also Features A Large Oce Above Garage With Skylight, Hardwood, Pot Lights, Gas Wood Stove. The Fully Finished Basement Features A Large Open Room With Mirrors, Pot Lights, Bathroom, Pet Shower, Gym Area and A Lower Level Games Room With Hardwood Floors and Large Windows. Custom Laundry Room With Walkout To Patio, Side Door Entrance With Custom Built Ins. Backyard Features A Betz Gunite Pool With Built-In Hot Tub, Change Room Extensive Interlocking Patios, Gazebo and Large Pond, Your Private Oasis! **EXTRAS** 3 Car Garage, High End Appliances, Fully Fenced and Landscaped, Sprinkler System, Garage Door Openers, Updated Roof, All Windows and Door Updated, 2 Furnaces and 2 Air Conditioners, All Window Coverings, All Light Fixtures. (id:55499)
Century 21 Leading Edge Realty Inc.
39 Mckeown Street
Essa (Thornton), Ontario
This idyllic haven boasts soaring 10ft ceilings on the main floor, while the upper-level features 9ft ceilings and showcases 8ft interior doors throughout adding richness to the homes aesthetic. Attention to detail is evident in every room with 9 baseboards, crown molding, elegant light fixtures, and upgraded trim and molding work, elevating each space with a touch of sophistication. The main floor showcases an office featuring built in bookshelves and custom cabinetry. A welcoming formal dining room with wainscotting, and custom trim work showcases the meticulous craftmanship which enhances the homes appeal. A butlers pantry connects you to a timeless custom kitchen with built in appliances including a custom refrigerator with custom panels, gas stove top, built in oven, and an island with quartz waterwall countertops. The expansive eat in area features an impressive wall-to-wall sliding door to your private outdoor entertaining area. The lavish living room features coffered ceiling with pot lights, gas fireplace with a marble backdrop, and custom built-ins. Retreat to your oversized primary suite with a custom walk-in closet. Experience luxury in the beautifully designed 5-piece ensuite bathroom featuring porcelain tiles, spacious stand-alone soaking tub, elegant double sinks, and a frameless glass shower. The upper level showcases three additional bedrooms, including a stunning suite with a dedicated 4-pc ensuite. The two remaining bedrooms are thoughtfully connected by a Jack and Jill 3-piece bathroom. One of these bedrooms boasts impressive 12-foot ceilings, adding an extra touch of grandeur. After savoring the beautifully designed interior, retreat to your tranquil backyard and relax in your hot tub under a custom pergola, overlooking an interlocking patio, and landscape lighting. The covered gazebo features pot lights, an outdoor television, gas fireplace, with stone backdrop perfect for entertaining. This stunning home is ready to welcome you! (id:55499)
Keller Williams Experience Realty
2908 - 3600 Highway 7
Vaughan (Vaughan Corporate Centre), Ontario
Step into this spacious 840 sq ft corner unit by Liberty Development Corporation, offering luxury and convenience in Vaughan's Corporate Centre. Enjoy a beautiful sunrise view from the wrap-around balcony with unobstructed vistas of the CN Tower and panoramic views of the city. Inside, you'll find premium finishes including engineered laminate flooring, stainless steel Whirlpool appliances, quartz countertops, custom closets, a stylish mosaic kitchen backsplash with an upgraded residential sized fridge (2019) and upgraded washer & dryer (2024). The primary suite features a walk-in closet with built-in shelving and a spa-like ensuite with a glass shower. Live across from a movie theatre, Costco, 3 grocery stores, outlet shops, and dining options including bubble tea and coffee shops. No need for a jacket in winter with indoor access to all amenities. With quick access to Hwy 400, you're only 15 minutes from Yorkdale Mall and the airport. Building amenities include a concierge, indoor pool, sauna, and golf simulator. Plus, enjoy on-site services like a dentist, doctor, convenience store and restaurants located at the ground level of the condo complex. Just minutes from Vaughan Metropolitan Centre, this unit offers the ultimate connected lifestyle. **EXTRAS** *Listing contains virtually staged photos*. Convenient parking on P3 #11 (next to elevator doors). Building has four levels of visitor parking, 3 hours free and can be validated for free overnight. Hydro with PowerStream (not included). (id:55499)
Sutton Group-Admiral Realty Inc.
14 Artisan Lane
New Tecumseth (Alliston), Ontario
Welcome to Briar Hill, Nestled in the picturesque Nottawasaga Valley, this semi-detached bungalow offers a unique blend of luxury and comfort. Perfectly designed for an adult lifestyle, this home is a golfer's paradise and provides an unparalleled resort-style living experience.All your daily needs are met on the main floor, featuring a primary bedroom with a private ensuite, a spacious living room with coffered ceilings and a gas fireplace with accent lighting, a powder room, laundry facilities, and a walkout to lush green space. The Cezanne model also includes a lower level with a generous-sized living room featuring a gas fireplace and rough-in for a wet bar, a large second bedroom with a double closet, an at-home office with French doors, two spotless storage/utility rooms, and a third bathroom with a linen closet. Additionally, a cold room provides extra storage. Discover the charm and luxury of Briar Hill and enjoy a lifestyle designed for comfort and elegance. (id:55499)
Sotheby's International Realty Canada
89 Forest Edge Crescent
East Gwillimbury (Holland Landing), Ontario
Rosehaven Modern Luxury Detached Home, Approx. 4000Sqft of luxury With Lots Of Upgrades;No Sidewalk; 9Ft Ceiling Main Flr W/Potlights Thru-Out. Hardwood Flooring 1st Flr. Flr Smooth Ceiling T/O. Gourmet Kitchen W/Quartz Counter Top &Center Island, Finished Basement ;Gas Fireplace; Gas Bbq Line; All Bdrm With Ensuite; Study Nook; Frameless Master Shower Stall; Freestanding Bath Tub On Master; Zebra Blinds. S/S Fridge & Stove, Built-In Dishwasher, Washer & Dryer, All Elfs, Window Coverin Extras:S/S Fridge & Stove, Built-In Dishwasher, Washer & Dryer, All Elfs, Window Covering. Cac, Gdo & Remote. (id:55499)
RE/MAX Experts
166 Townsgate Drive
Vaughan (Crestwood-Springfarm-Yorkhill), Ontario
Contemporary Luxury Custom Executive Home Nestled in the Highly Sought-After Thornhill Area. This Exquisitely Designed Residence Showcases a Sophisticated Blend of Modern Elegance and Functionality, Offering Over 4,500 Sq. Ft. of Luxury Living Space.Featuring a Long Driveway With No Walkway, Providing Added Convenience and Maximizing Parking Space. This Home Is Loaded With Upgrades, Including Hardwood Floors Throughout, a Modern Fireplace With Built-Ins and Custom Surround, and Luxury Custom-Built Features.The Gourmet Kitchen Boasts Granite Countertops, a Gas Stove, and Stainless Steel Appliances, Alongside Wrought-Iron Railings, Crown Mouldings, Halogen Pot Lights, a Stone and Brick Facade, 9' Smooth Ceilings, and Limestone Finishes.The Professionally Finished Basement With a Separate Entrance Includes a Newly Completed Space Featuring 2 Bedrooms, a 3-Piece Ensuite, a Kitchen, and a Laundry Room. Enhanced With Extra Insulation Underground and Around the Drywalls, This Space Ensures Added Comfort and Energy Efficiency.Step Outside to the Beautifully Landscaped Backyard, Complete With a Huge Deck, Perfect for Additional Living and Entertaining Space.Ideally Located Just Minutes From Schools, Parks, Shopping Centers, and Dining Options. Enjoy Easy Access to Major Highways and Public Transit, Making This Home Perfect for Families and Commuters Alike.Truly an Exceptional Opportunity to Experience a Lifestyle of Luxury and Convenience in This Highly Desirable Neighbourhood! (id:55499)
RE/MAX Excel Realty Ltd.



