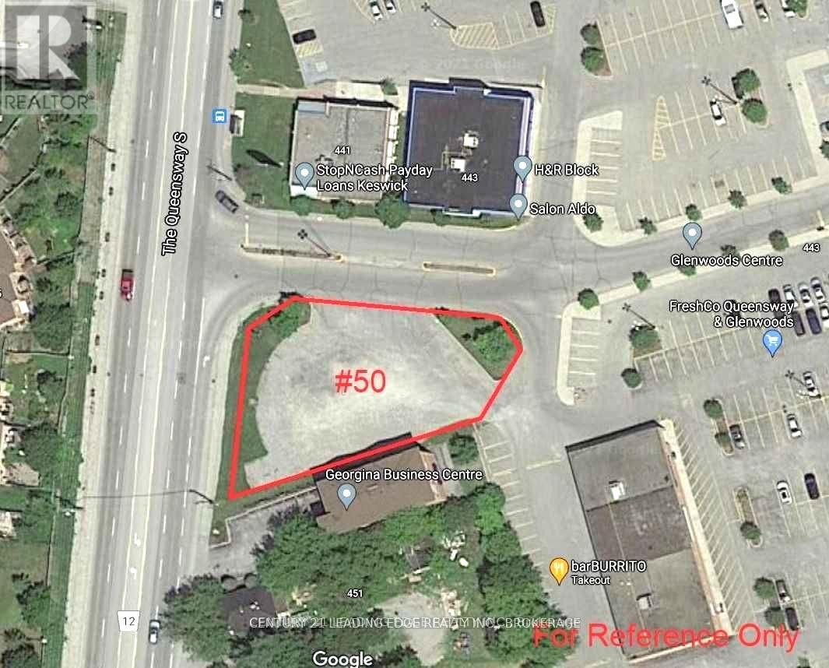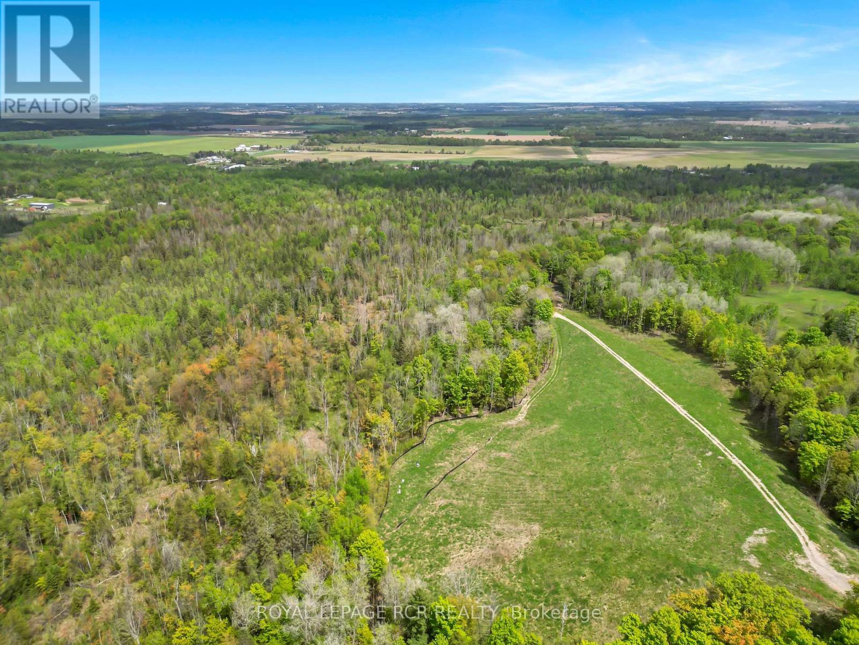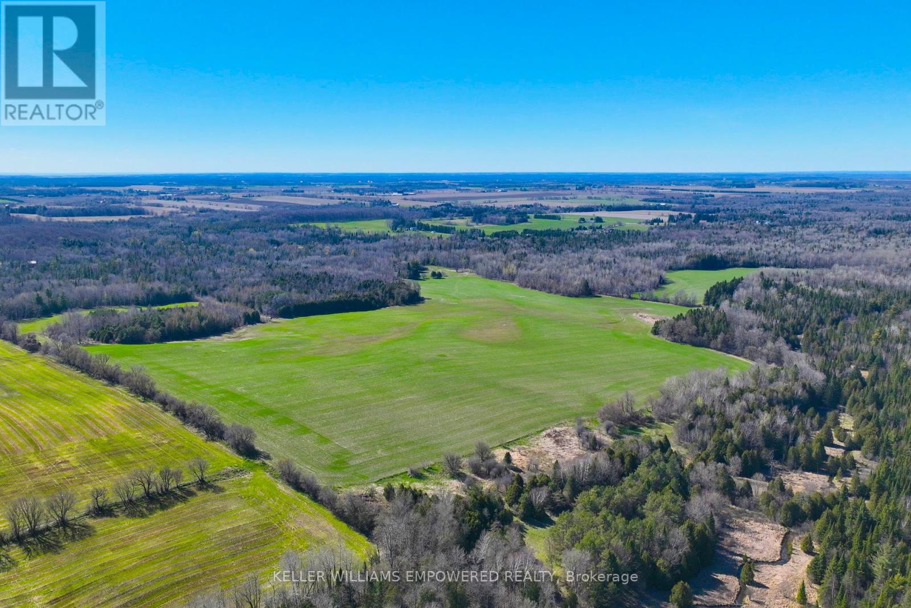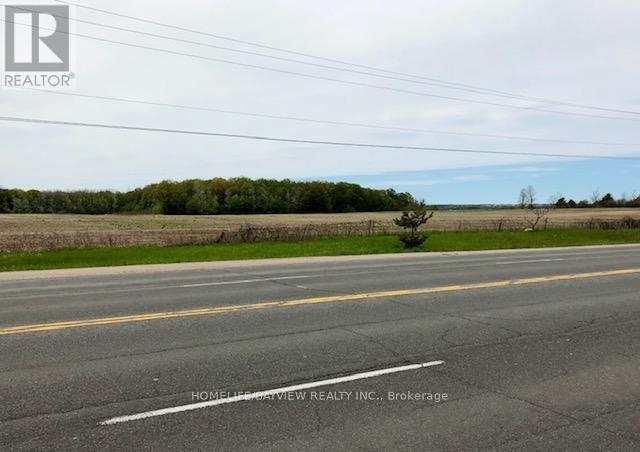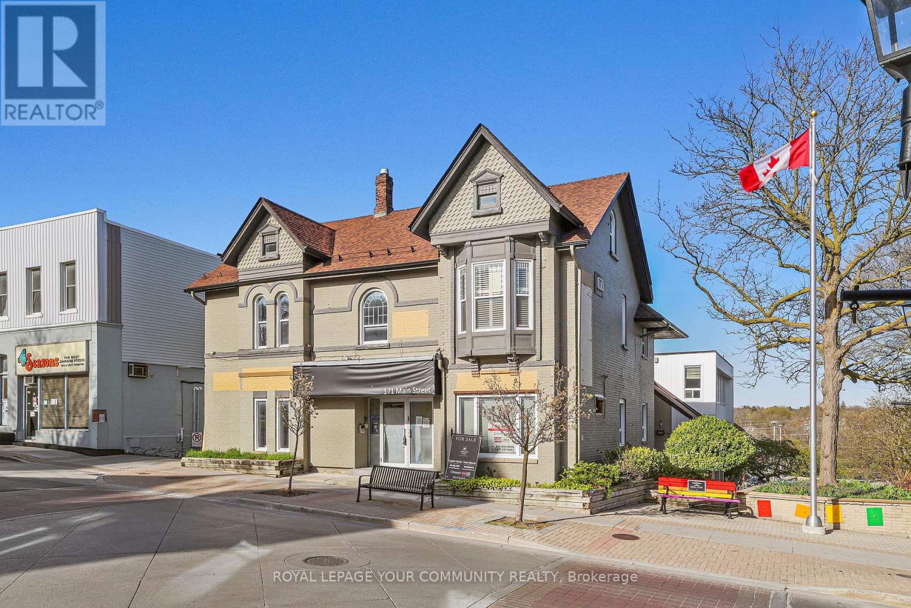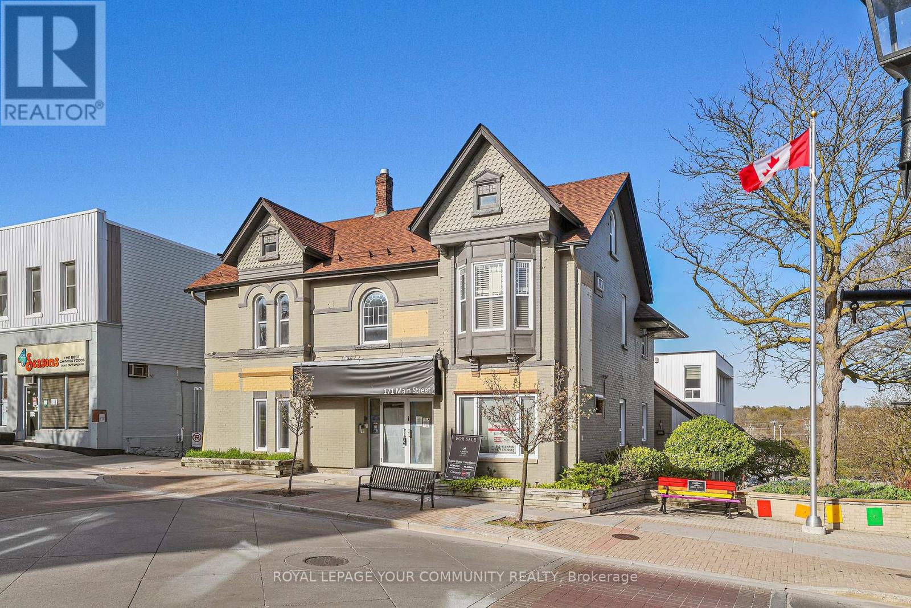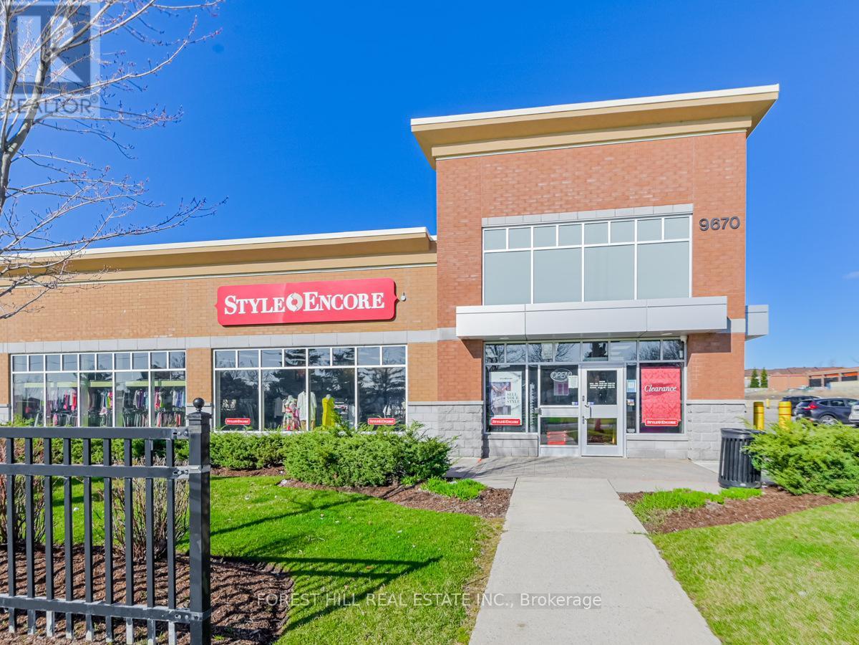300 - 2875 Fourteenth Avenue
Markham (Milliken Mills West), Ontario
TAKE ADVANTAGE OF THIS GREAT OPPORTUNITY TO OWN YOUR OFFICE SPACE ON THE ENTIRE THIRD FLOOR OF A NEWLY BUILT CONDOMINIUM OFFICE BUILDING. PRIVATE ELEVATOR ACCESS TO THE THIRD FLOOR WITH A BEAUTIFUL RECEPTION AREA. PROFESSIONALLY DESIGNED LAYOUT WITH CUSTOM FURNITURE AND BEAUTIFUL FINISHES INCLUDING HIGH-END LIGHT FIXTURES THROUGHOUT. OPEN CONCEPT CEILINGS AND FINISHED CONCRETE FLOORS. FABULOUS LOCATION CLOSE TO ALL AMENTITIES AND MAJOR HWYS 407, 404 AND HWY 7. THIS 10,000 SQ FT OFFICE SPACE HAS ALL YOU NEED FOR A GROWING COMPANY. A BOARDROOM WITH CUSTOM CABINETRY, BEVERAGE CENTER AND SINK IN ADDITION TO A SEPARATE LAREGE CLASSROOM. A MIX OF PRIVATE OFFICES AND SMALL PODS. A FULL EXERCISE GYM FOR THE EMPLOYEES USE. FULL KITCHEN WITH STOVE, FRIDGE AND DISHWASHER. 3 MULTI-STALL WASHROOMS WITH ONE BEING FULLY ACCESSIBLE COMPLIANT WITH A WALK-IN SHOWER. SEPARATE SERVER ROOM & COPY ROOM. CUSTOM LOUNGE AREA AND CUSTOM LAID OUT CUBICLES. FOB SECURITY ACCESS, ALARM AND SECURITY CAMERAS. MAINTENANCE FEES FOR THE 4 UNITS ARE $3,536.53. TAXES ARE $31,285.04. UNITS 1-4 ARE 2,500 SQ FT EACH. **** EXTRAS **** AMPLE VISITOR AND TENANT PARKING INCLUDING 8 RESERVED PARKING SPACES WHICH ARE EXCLUSIVE USE AND MARKED BY SIGNS. (35344989) **** EXTRAS **** PARKING SPACES ARE EXCLUSIVE AND MARKED BY SIGNS. (id:55499)
Royal LePage Your Community Realty
50 - 443 The Queensway South
Georgina (Keswick South), Ontario
Land lease! Ready for a 2,000-2,200 Sqft fully stand-alone building; Located on an arterial road in the heart of Keswick! Surrounded by thousands of homes! Walking distance to schools, parks, marinas, public transit and lots more! Great mix of tenants in the plaza. Various permitted uses! **** EXTRAS **** Ideal for fast food, clinic, professional office and automotive repair, to name a few; Option for a building to be built W/ Drive-Thru is available ($25/Sqft)! (id:55499)
Century 21 Leading Edge Realty Inc.
312 Old Bloomington Road
Aurora, Ontario
Welcome to your 3-acre paradise, an unparalleled building lot ready for you to create your custom dream home. Nestled in one of Aurora's finest neighbourhoods, this exceptional property with its long driveway access backs onto the prestigious Hunters Glen, offering a serene and exclusive setting. Enjoy the seclusion of a long private drive, surrounded by mature trees that ensure total privacy. This idyllic location promises tranquility and luxury, making it the perfect canvas for your future residence. Don't miss the opportunity to own this prime piece of land in a highly sought-after community. Close to private schools, premier golf courses, easy access to Hwy's 404 and 400. Pearson Airport 25 minutes. (id:55499)
RE/MAX Hallmark York Group Realty Ltd.
6651 Third Line
Essa, Ontario
Amazing picturesque views on this 41.99 acre property. Situated on a dead end road, this forested private area offers a unique opportunity. Private with a cleared area. Used for bee keeping, maple syrup set up. Immerse yourself with nature and wildlife. Minutes to Alliston. **** EXTRAS **** Buyers to do their own due diligence on usage and compliance with governing authorities, municipalities and NVCA. (id:55499)
Royal LePage Rcr Realty
300-302 - 1600 Steeles Avenue W
Vaughan (Concord), Ontario
Mixed-Use Commmercial Building In A High Profile Area At Dufferin & Steeles. Beautifully Maintained Established Building. Minutes To Allen Road, 401 & Yorkdale Mall. Ttc At The Front Door. Several Private Offices With A Large Boardroom. All Offices Are Temperature Controlled. Private Balcony For The Tenant's Own Use. Tenants Include: Tim Hortons, Lmc Sites And The Avenue Banquet Hall. (id:55499)
Royal LePage Your Community Realty
206 - 50 Acadia Avenue
Markham (Milliken Mills East), Ontario
DescriptionHigh Demand Location! Right At Steeles And Warden. Very Well Maintained Building, Beautiful Garden-Style Atrium, And Common Areas. Ample Surface Parking. Easy Access To Public Transit And Just Minutes From Highway 404 And 407, Close To All Shopping, Banks, And Restaurants, Move-In Ready. Unit Has Reception Area, Multiple Small Offices, Pantry And Lunch Area With The Possibility To Combine With Unit Next Door For Bigger Area. Public Washroom On Same Floor. Unit By Elevator For Easy Access. Clean And Spacious Conveniently Located Modern Building. (id:55499)
RE/MAX Excel Realty Ltd.
7489 Concession Road 2
Uxbridge, Ontario
An exceptional opportunity to build your dream lifestyle. This land is approximately 230 Acres, including 7650 Third Concession. Approx. 60% of this land is workable farm land, and rented to local farmers on an annual basis. Endless possibilities await in this picturesque Stouffville/Mount Albert area. There are several ponds upon the entry to this property, offering you instant serenity and privacy. This mature treed land has many amenities nearby: various golf clubs such as Mill Run, Goodwood, and Ballantrae are less than a ten minute drive away; Eldred King Woodlands-Stouffville Hiking, and Porritt Tract York Region National Forest less than a fifteen minute drive; and a fifteen minute drive from various Public, Catholic, French immersion, and Montessori school choices. There are plenty of farms around to purchase various produce like fresh fruit, fresh vegetables, local dairy, honey, and more! Close access to HWY 7, and a short drive to Lake Simcoe! (id:55499)
Keller Williams Empowered Realty
2399 7th Line
Innisfil, Ontario
Excellent land banking opportunity with over 2000 feet frontage on Yonge Street where the Town of Innisfil is fast growing. High and clear 191 acres corner lot at Yonge and 7th Line (over 3900 feet fronting on 7th Line). it's about 1 Km south of Innisfil Beach Road, and 5 Km to Lake Simcoe water front. Property features solid brick Bungalow overlooking pond; Quonset hut; Bank Barn & Greenhouse (both need repair work). 2 ponds with trial. All buildings located off 7th Line. Land is currently leased to a local farmer. Price mainly reflects land value only. **** EXTRAS **** Buyer must carry out his own Due Diligence research work. (id:55499)
Homelife/bayview Realty Inc.
100 Burncrest Rd Crescent
Richmond Hill (Langstaff), Ontario
Electrician Company For Sale. For All The Tools,Car,Website,Phone Number,Rental Storage Asking $230,000 Car And Tools Are Optional And Can Be Deducted From The Price (id:55499)
RE/MAX West Realty Inc.
171 Main Street S
Newmarket (Central Newmarket), Ontario
Location, Location, Location! Attention Developers. Investors. 3 Story Commercial Building Located Downtown Newmarket Surrounded By Plenty Of Parking, Full Detail, Plans Available, Perfect For Medical Retail, Rental, Restaurant, And Professional Offices. (id:55499)
Royal LePage Your Community Realty
171 Main Street S
Newmarket (Central Newmarket), Ontario
Location, Location, Location! Attention Developers. 3 Story Commercial Building Located Downtown Newmarket Surrounded By Plenty of Parking, Full Detail, Plans Available, Perfect For Medical Retail, Rental, Restaurant, Professional Offices, Rent Roll Available, Front Portion Currently Under Construction, Parking In The Back, Across From Hotel, Steps From Numerous Amenities (id:55499)
Royal LePage Your Community Realty
2 - 9670 Markham Road
Markham (Wismer), Ontario
Amazing Turn Key Opportunity To Own A Thriving ""Style Encore"" Franchise Available In Markham. Newly Built In An Ideal And High Traffic Location, With A Loyal Customer Base. Great Opportunity For Investment Or Entrepreneur. Street Front Visibility, Corner Unit With Ample Signage, Parking. Great Floor Plan With Large Picture Windows That Provide Lots Of Natural Light, Includes Storage Room, Office, Staff Room & 2 Washrooms Comes Complete With All Display/Clothing Racks, Furniture, Electronics, Computer And Software Equipment Inventory/Merchandise Not Included, To Be Negotiated Separately Remaining Lease Term (8)Years. (id:55499)
Forest Hill Real Estate Inc.


