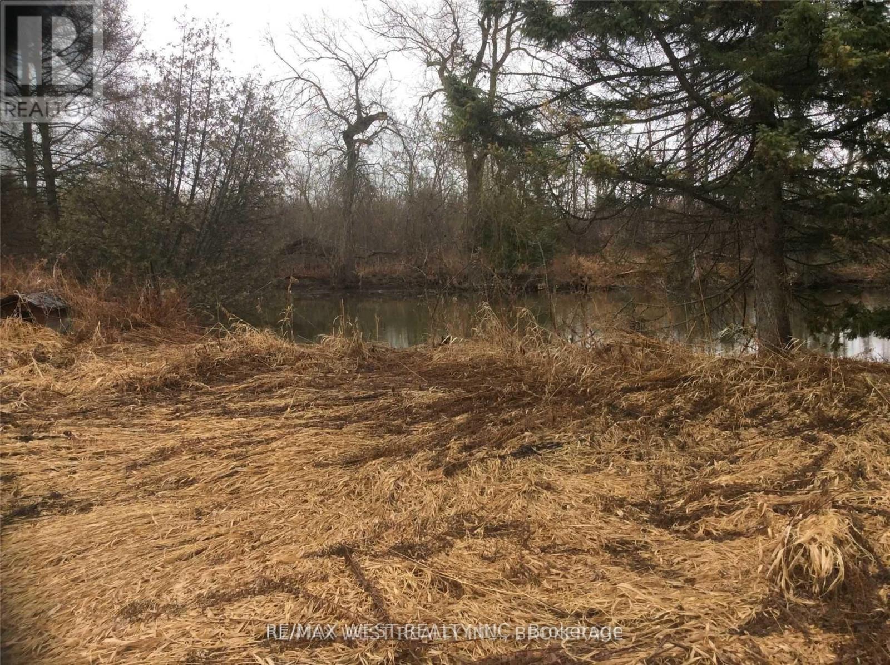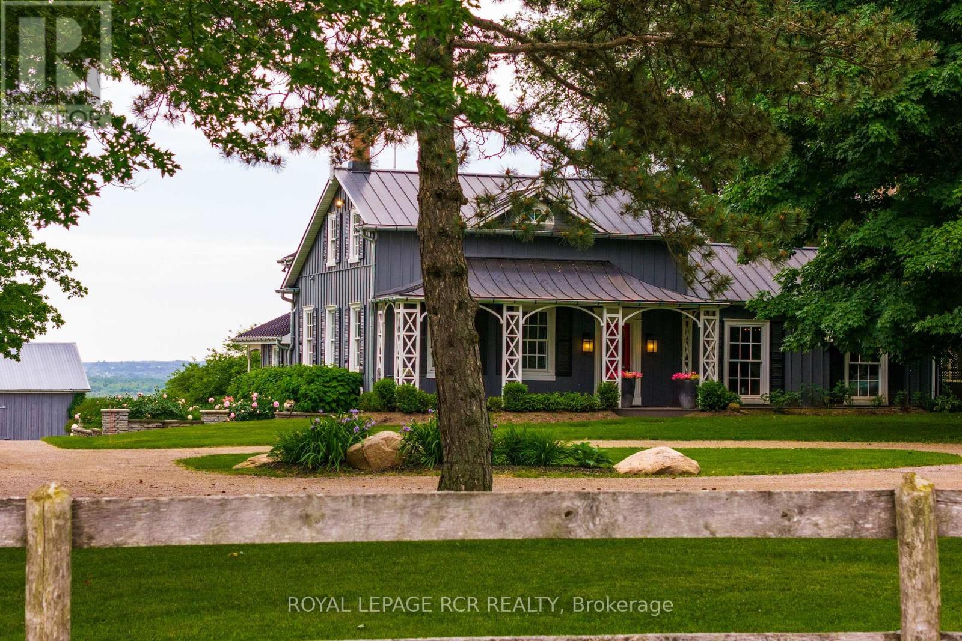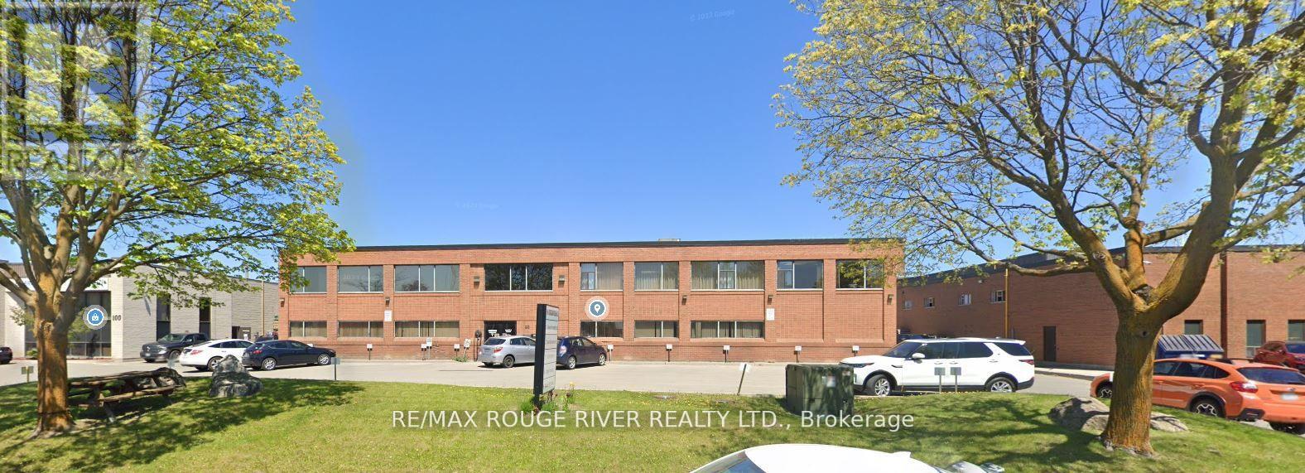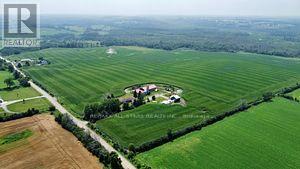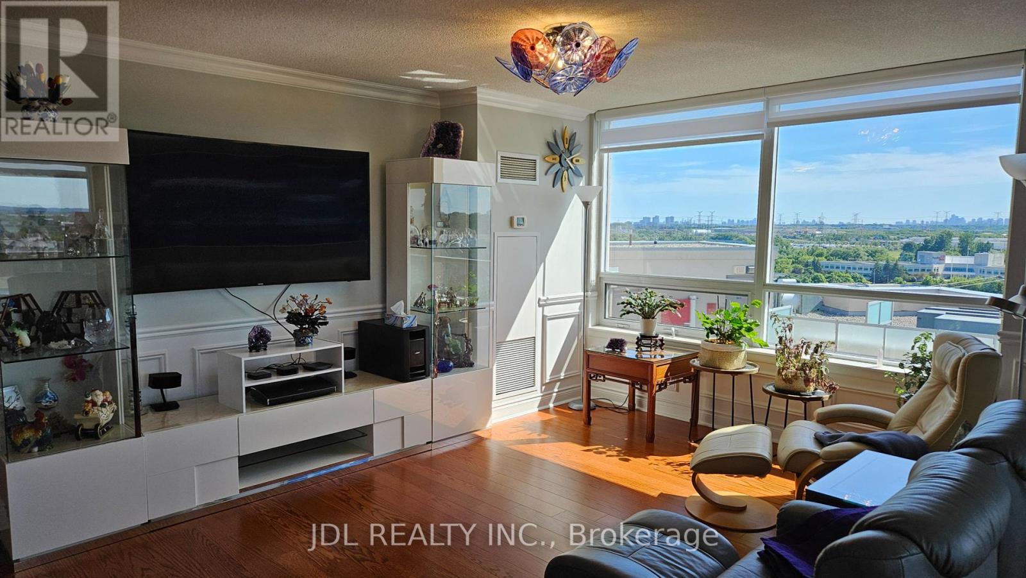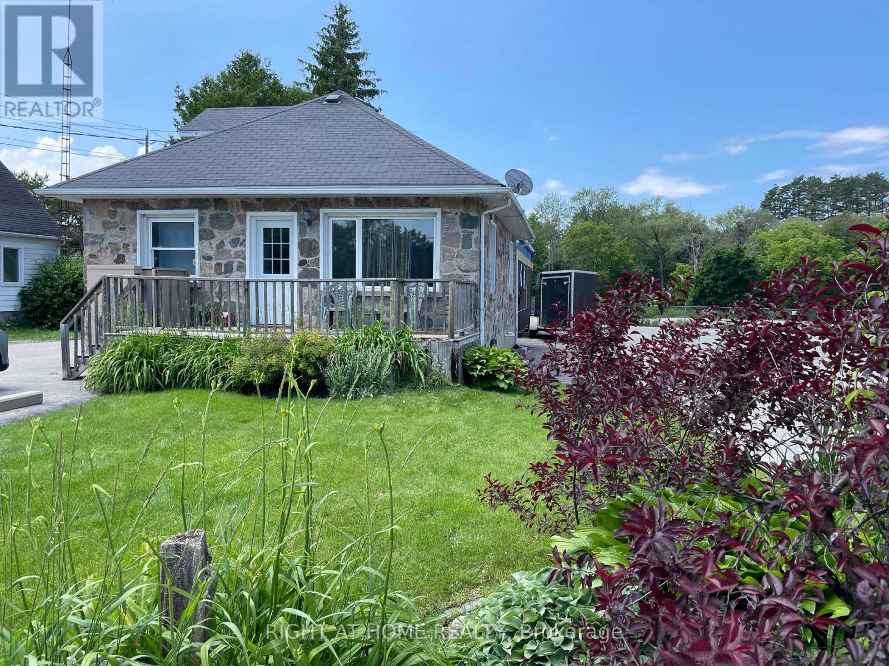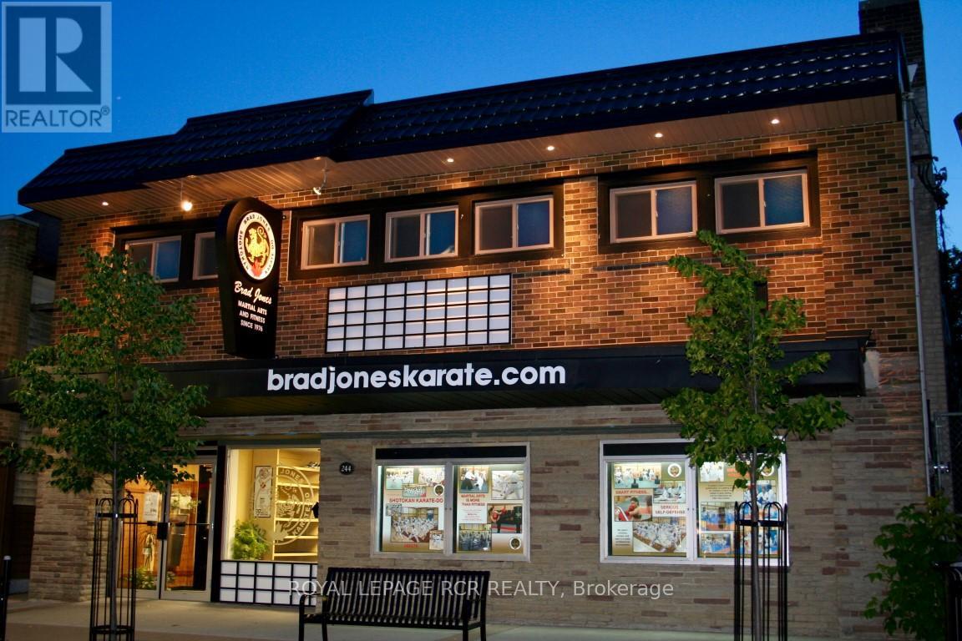81 Centre Street E
Richmond Hill (Crosby), Ontario
Charming House Suitable for home office, Air B&B, Hardwood Throughout. New Windows, Appliances, Renovated 2021, Close To Yonge St, Viva, TTC, Major Mac Hospital, GO Train, Separate Heated, Workshop (30X24.5 ft), 1.2095 ft, Artist, Architect, Draftsman Work at Home, etc. **** EXTRAS **** S/S Refrigerator, Airfried Stove, Washer & Dryer (id:55499)
Homelife Frontier Realty Inc.
2 - 19470 Dufferin Street
King, Ontario
Convenience Location. nearby HWY 400/HWY 404, 3000SF room with cooler room for Products workshop and Storage. High ceiling, Minutes to All Amenities in Newmarket, Aurora and King Township. Tenants pay own Hydro and Gas and Insurance. **** EXTRAS **** shelfs will remove accordingly. Farm land not included. (id:55499)
Royal LePage Connect Realty
4101 Highway 89
Innisfil (Cookstown), Ontario
25 Acres land parcel adjacent to Cookstown Fronting On Hwy 89 & 15th Line the Two Roads Run Parallel Making It An Ideal Layout For Future Development. The Property Is +/- 100 Meters East Of The Current Cookstown Settlement Boundary As Well As Situated +/- 1000 Meters West Of An Industrial Use Precedent Set In The Area. The Water, Gas, And Electricity Are Already Running Along The 15th Line And Ready To Access For Future Development. **** EXTRAS **** Perfect Land Banking Opportunity With Crop Related Income While Waiting For This Parcel To Mature To The Development Stage. (id:55499)
Homelife New World Realty Inc.
19983 Hwy 48
East Gwillimbury, Ontario
20 acres of vacant land on HWY 48. Ideal for greenhouse, vet services, riding academy, nursery, etc. Pond on property, formerly used as cottage property. Fast developing area in East Gwillimbury 2 1/2 KM north of Mount Albert. Buyer/Agent to do Due Diligence on taxes, measurements uses and availability or permits. Land regulated by Simcoe Conservation Authority. **** EXTRAS **** Easy commute to Toronto or Newmarket. (id:55499)
RE/MAX West Realty Inc.
3935 3rd Line
Bradford West Gwillimbury, Ontario
Nestled on 99 acres of countryside, this extraordinary estate offers a perfect blend of functionality, and natural beauty. Designed with the horse enthusiast in mind, this property boasts an elegant century home built in 1864, 3 barns and breathtaking landscapes from every sight line. Whether you're an equestrian, a hobbyist, or simply seeking a serene retreat, this estate has everything you need and more. From its sloping roof and inviting porch to its quaint shutters and whimsical details, the house exudes charm and character at every turn. Step inside, and you'll find a large stone fireplace, hardwood floors, and cozy nooks that invite you to relax and unwind. A beautifully designed main floor featuring high ceilings, hardwood floors, and custom finishes throughout. A chef's dream kitchen with soapstone countertops, top-of-the-line appliances, and a spacious island, perfect for entertaining. The main floor is complete with formal dining room, large living area, and an inviting family room with views from all angles. Upstairs features 3 bedrooms including a spacious primary suite with a private balcony, walk-in closets, and an en suite bathroom with panoramic views from each window. Spanning across acres of paddocks, this horse farm boasts a meticulously designed layout that harmonizes with both the natural surroundings and the needs of its equine residents. Impeccably constructed stables equipped with modern amenities and spacious stalls, your horses will feel right at home. Ample oak board paddocks and lush pastures offer substantial space for your horses to roam, graze, and exercise freely. Located in a countryside setting yet just a short drive away from urban amenities, (Approx. 7km to grocery, restaurants and schools in Schomberg, and less than 10 minutes to Highway 400) this property offers the perfect balance of seclusion and convenience. **** EXTRAS **** Water lines to paddocks, buried 400 amp service ,new drilled well(2016),kitchen reno(2018), upstairs bathrooms reno(2018),metal roof (2018),propane furnace(2019),recycled asphalt on driveway(2019) repaint house and barn exteriors (2020). (id:55499)
Royal LePage Rcr Realty
96 Bradwick Drive
Vaughan (Concord), Ontario
Established business in busy plaza. Sale of business without property.This Incredible Profitable Business In A Great Location. This Is A Fantastic Once-In-A-Lifetime Opportunity, Start Your Business Right Now With All The Equipment You Need and with Satisfied Customers. Easy Access To Highway (id:55499)
RE/MAX Rouge River Realty Ltd.
13-15 - 615 Bowes Road
Vaughan (Concord), Ontario
Excellent lease opportunity for your warehousing or overflow use. Well maintained complex with easy access to a number of major routes including 400, 407 highways. Very clean units offering 4 truck- level doors, 2 with levelers, and 1 drive-door. (id:55499)
Vanguard Realty Brokerage Corp.
18500 Sideroad 18
Brock, Ontario
Excellent Opportunity To Own A 315 Acre Property (per geowarehouse) Just Outside Of Sunderland. The Bungalow Features 2+2 Bedrooms, 2 Bathrooms And A Finished Basement With Walk Out To The Backyard. Approximately 180 Acres Are Workable With The Remainder Of The Land Containing Mixed Bush. Outbuildings Are All In ""As Is, Where Is"" Shape. Land And House Are Both Currently Leased, Both Tenants Would Like To Stay If Possible. Close To Surrounding Towns And Easy Commute To The GTA. No Walking The Property Without Booking A Showing As Home Is Tenanted. Sale Contains Two Parcels Being Sold As One. (id:55499)
RE/MAX All-Stars Realty Inc.
110 - 7181 Yonge Street
Markham (Thornhill), Ontario
Great Investment!!!Want To Start Your Own Business? Move In Right Away!!! Busy Indoor Mall At Yonge And Steeles. Multi-Use Complex With Retail (>300 Shops), Restaurant, Food Court, Residential, Office & Hotel. 1250 Residential Condo Towers, Offices And Hotel.Great Exposure Unit Close To Escalator, Elevator And Food Court On 2nd Floor. **** EXTRAS **** motived seller , consider VTB,Completed Reno: Laminate Floor, Electrical System, Painted Wall . Ready To Use. (id:55499)
Bay Street Group Inc.
1177 - 23 Cox Boulevard
Markham (Unionville), Ontario
Tridel Build Lux Circa 3 BR With 3 Full Bathrooms 1696 Sq ft + 2 Balconies Suite With Breathtaking 270 Degree Of South, West & North View. ONLY 5 Of Them In The Cira Buildings That Rarely Comes To The Market, Master BR Has 6 Pc Ensuite With W/I Bathtub and His/Her W/I Closets. 2nd Br Has 4 Pc Ensuite and His/Her Closets. 3rd Br Has W/O Balcony. Stainless Steel Appliances, Quartz Countertop, Lots Cabinets And Pantry For Her Cookware In Kitchen. Engineered Hardwood Floor T/O, Cornice Moulding And Wainscoting Upgraded The Suite. Great Amenities With Indoor Pool, Gym, Party Room, Car Wash In P2 Just Bring Your Car Cleaner Kit, Plenty of Visitor Parking, Guest Suite, 24 Hours Concierge and Many More. **** EXTRAS **** Stainless Fridge, Stove, Dishwasher, Full Size Stackable Washer & Dryer, All Window Coverings And Light Fixtures. This Suite Comes With 2 Parking Spots And 1 Locker. (id:55499)
Jdl Realty Inc.
170 Main Street N
Uxbridge, Ontario
Fantastic property! The combination of a solid bungalow with loft and a 40'x60' shop has an abundance of parking offers many uses. The flexibility of the C5 zoning opens up various options for usage, making it appealing for different business ventures or rental arrangements. Located in Uxbridge north end of town could provide a balance between accessibility and space, catering to both residential and commercial needs. Ideal setup for someone in the automotive industry or anyone looking for a versatile property with potential for rental income as well. **** EXTRAS **** 4 vehicle hoist and 2 compressors are negotiable. (id:55499)
Right At Home Realty
244 Main Street S
Newmarket (Central Newmarket), Ontario
One of the most notable and attention capturing properties on Newmarket's popular Historic Downtown@ Over 9,000 sq.ft. Gross floor area. Formerly 'The Roxy' and 'Odeon' cinemas, now converted to fitness and training centre with the ability to become what is 'next"" for Newmarket's Main Street! Located just down from the the newly built, and York Region's soon to open ""Postmark Hotel"". From Fairy Lake and coveted new location of Locale Restaurant to the multiple restaurants, shopping, indoor and outdoor theatres, community gatherings and trail sidewalks, this property will be Newmarket's succession statement building! Flexible UD-D1 zoning permits: commercial school; office; place of worship; restaurant; dinner theatre; micro-brewery; private club; spa; retail store and many more! Soaring 17.5 ft. ceilings! **** EXTRAS **** * LEGAL DESC CONT'D: S/T EASE OVER PT 1 65R-23448 AS IN R361876 & B12790B. T/W EASE AS IN R361876 (id:55499)
Royal LePage Rcr Realty




