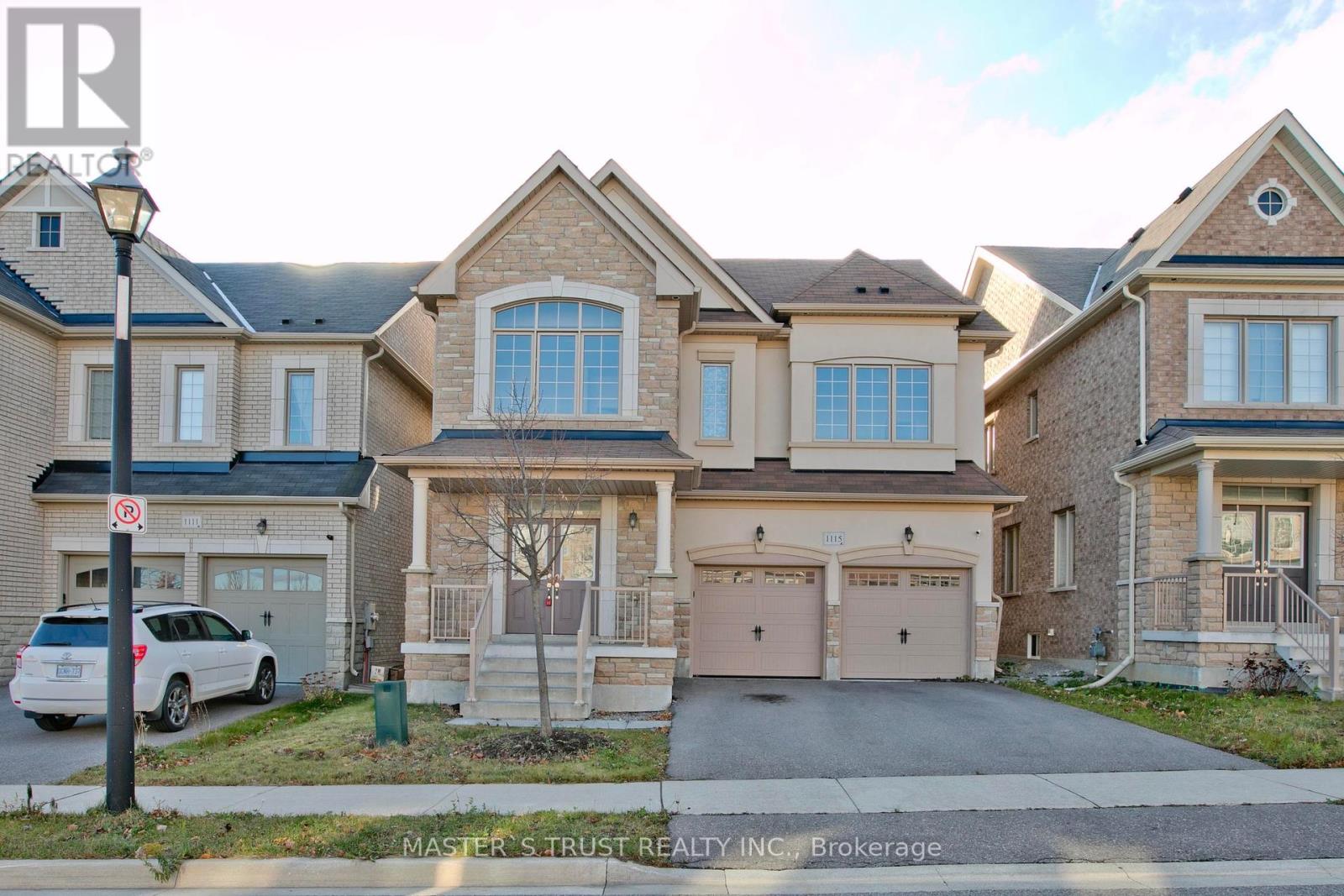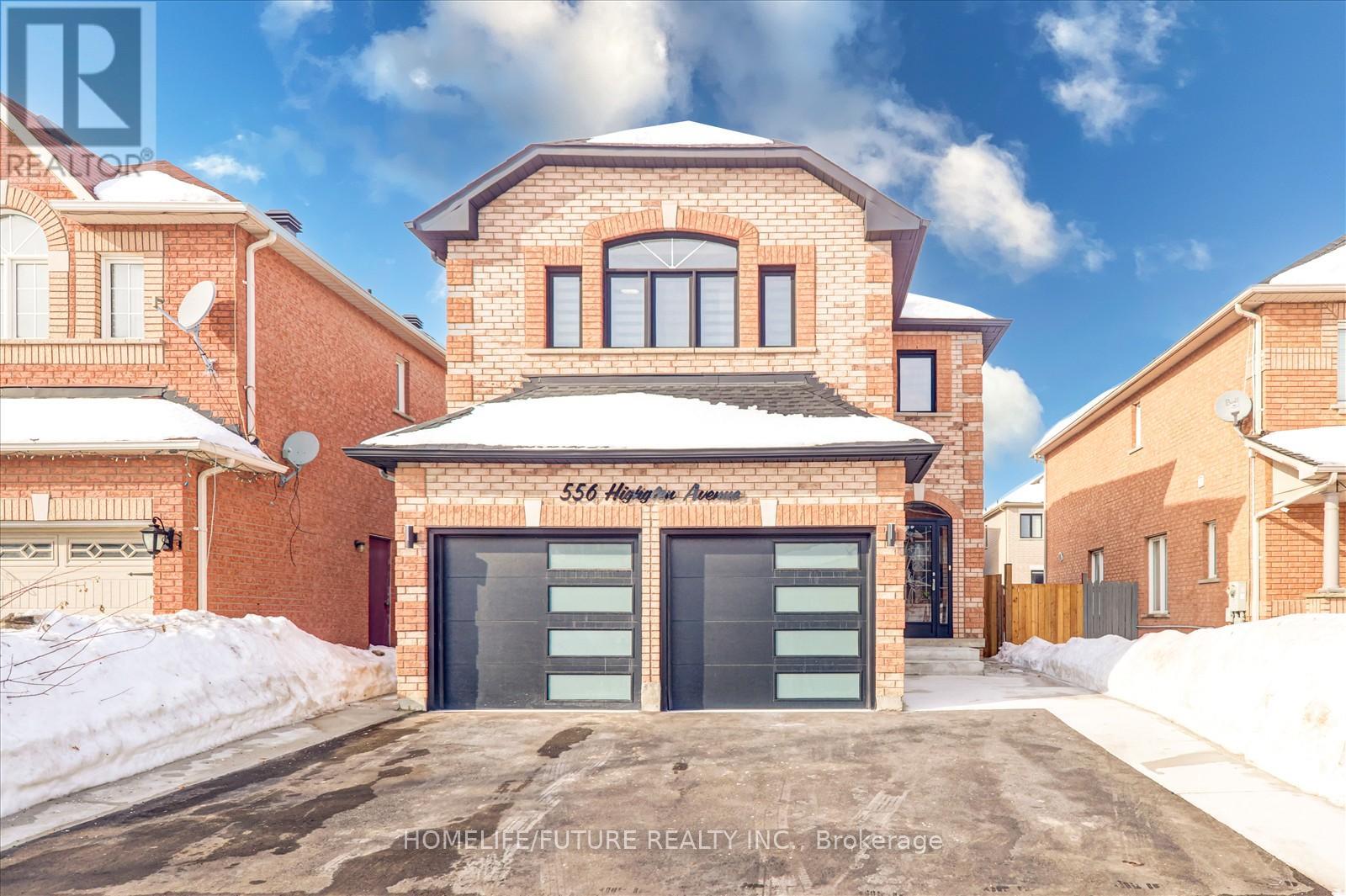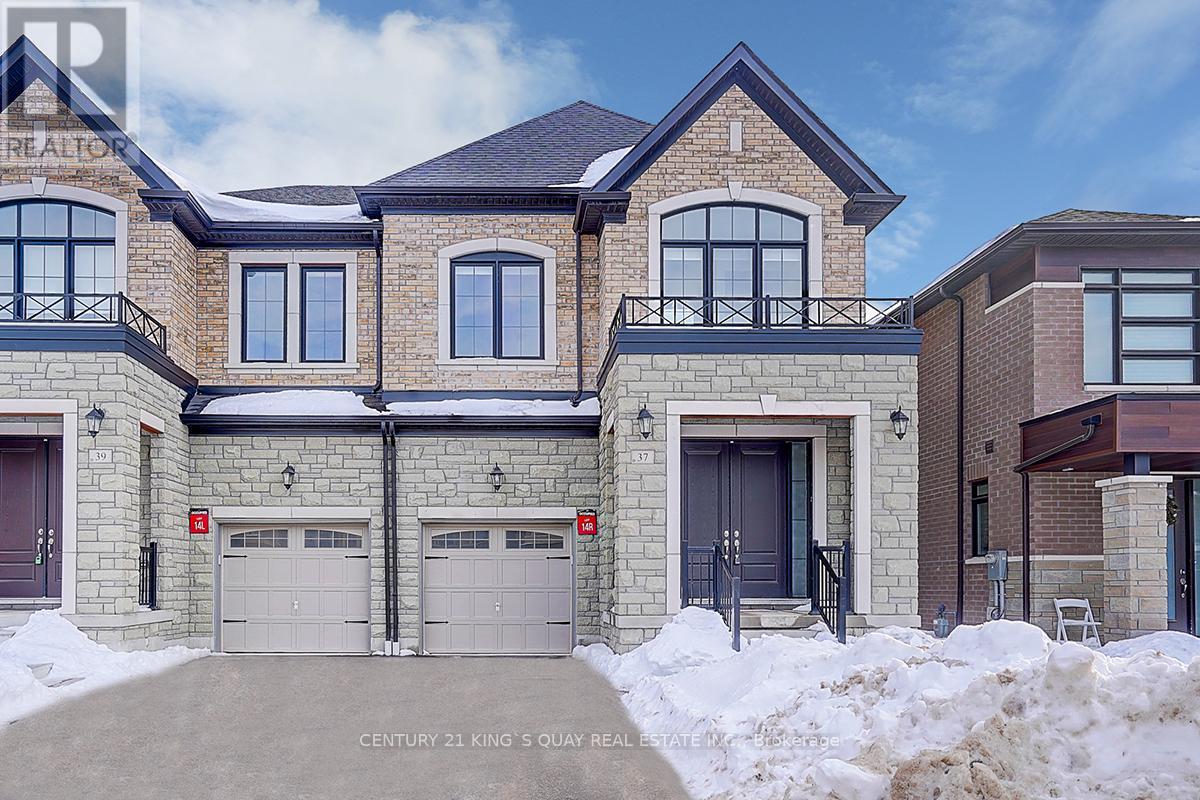1121 - 9000 Jane Street
Vaughan (Concord), Ontario
Beautiful Bright and Spacious Condo In The Heart Of Vaughan At Jane & Rutherford. This Unit Has 2 Bedrooms & 2 Full Bathrooms, Features 817 Sq.Ft Of Chic, Sophisticated Living Space Plus Oversized Wrap Around 345 Sq.ft Balcony with Unobstructed Views. Modern Open Concept Layout With Fully Upgraded Decor Including 9' Ceilings, Upgraded Kitchen With Quartz Counter Top & Matching Backsplash, Quartz Center Island, Extended Upper Cabinets, Stainless Steel Kitchen Aid Appliances, Frameless Glass Shower In Primary Bath Ensuite & More! Resort-style amenities featuring modern fitness facilities, an outdoor pool with terrace and BBQs, yoga room, lounge, billiards room, theatre, and a party room. 24 hours concierge Service. Steps From Vaughan Mills Mall, Minutes away from Vaughan Metropolitan Subway Station, Canada's Wonderland, Cortelucci Vaughan Hospital, York University, Go Transit, and various gourmet eateries and shops. Features 1 Parking Spot & 1 Locker & 1 Bicycle Storage. (id:55499)
One Percent Realty Ltd.
2109 - 15 Water Walk Drive
Markham (Unionville), Ontario
Welcome to This Beautifully View, Spacious, Open Concept, 9Ft Ceiling 1 Br & Den. Located In Sought After Location, Uptown Markham! Minutes From Hwy 404 & 407, Go Stn, Viva, Yrt & Steps To Parks, Shops, Restaurants! 1 Parking And 1 Locker Included, Along W/ 24 Hr Concierge, Gym, Pool, Party Room & More! Just Move-In & Enjoy! **EXTRAS** High-Speed Internet Is Included In The Maintenance Fees. (id:55499)
RE/MAX Excel Realty Ltd.
1115 Grainger Trail
Newmarket (Stonehaven-Wyndham), Ontario
Immaculate Detached Home In Sought After Neighborhood! Prestigious Stonehaven/Copperhills Community With Great Schools. 7 Years Old Home With Approx 3000Sqft (2938 Sqft Per Builder).Open Concept Main Floor, Great Layout! 9Feet Ceiling On 1st&2nd Fl. New Paint, New Hardwood On Bedrooms, New Granite Countertop, Spacious Modern Kitchen With Center Island, W/O To Private Fenced Backyard. 200Amp Electric, Private 3rd Flr Loft With W/O To Balcony!! Close To Park, High Ranked School. Minutes To Highway 404, Community Centre, T&T, Costco( under construction) and Much More. **EXTRAS** Fridge, Stove, Built-In Dishwasher, Dryer /Washer, All Electric Light Fixtures, All Window Covering. Hot Water Tank Rental. (id:55499)
Master's Trust Realty Inc.
34 Hollis Crescent
East Gwillimbury (Holland Landing), Ontario
Beautiful 2 storey home in the heart of the desired town of Holland Landing. Located on a crescent so there is virtually no traffic! Gorgeous huge private yard that backs onto the forest. This backyard is an entertainers delight with 2 gazebos, gas bbq connection and a huge stone patio. Spectacular 12 x 16 shed in the back yard for tools or can be converted into a man/she shed! This stunning house boasts 4 bedrooms with 3 baths and hardwood throughout. 4 piece ensuite in the primary bedroom and a walk in closet with organizers. Walk in closet in bedroom 2 as well. The family room has a gas fireplace that is combined with the kitchen and has an eat in area that walks out to the fabulous yard. This house is truly an entertainers delight. Large moveable island in the kitchen to make entertaining even that much easier. You honestly do not want to miss this GEM! (id:55499)
Exp Realty
556 Highglen Avenue
Markham (Middlefield), Ontario
Welcome to your Dream Home! Luxurious full Brick Home in High Demand Area of Markham. This Fine Home Has Been Fully Reno From Top To Bottom. 4 + 2 Bedroom, 9Ft Celling On Main , Brand New Hardwood Flr throughout that house, Smooth Celling on Main & 2nd Flr, B/N Staircase with Iron Pickets, freshly painted, family room W/E/fireplace, B/N Kitchen W/Granite C/Top back Splash, Finished Bsmt W/Sep entrance, Washroom, Kitchen & Two Bedrooms. Close to Top Ranked Schools Middlefield Collegiate Institute, Father Michael Mcgivney Catholic High School & elementary School. Mins to Go Train, Pacific Mall, Hwy 401 & 407 YRT, TTC, Amazon WH, C/Post, Schools, Park, Costco, No frills and Much More. Won't last Long, Don't Miss this Opportunity. (id:55499)
Homelife/future Realty Inc.
363 Penn Avenue
Newmarket (Bristol-London), Ontario
The Perfect 4+2 Bedroom & 7 Bathroom Custom Built Home *2 Yrs New* Premium 50ft X 194ft Lot Size *0.2 Of An Acre* Private Backyard W/ No Neighbours Behind* Modern Architectural Design W/ Stone Exterior, Covered Porch & 8ft Tall Main Entrance* Enjoy 4,470 Sqft Above Grade + 1,651 Sqft In Bsmnt* Over 6,100 Sqft Of Luxury Living* 21ft High Ceilings In Foyer W/ Custom Tiling & Chandelier *Office On Main Floor Overlooking Front Yard* Open Concept Living Room W/ Custom Built-In Gas Fireplace Wall Unit *Recess Lighting & Crown Moulding* 8ft Tall French Doors To Sundeck Overlooking Private Backyard* Custom Chef's Kitchen Includes Two Tone Colour Design Cabinetry *10ft Powered Centre Island W/ Quartz Counters* Pot Filler Above Range* Custom Backsplash & Sitting Bench By Window* Top Display Cabinetry & Custom Tiling* Dining Room Perfect For Entertaining Includes Direct Access To Kitchen W/ Custom Light Fixture* High End Finishes Includes *Floating Staircase W/ Iron Pickets* Engineered Hardwood Floors* Pot Lights & Custom Recess Lighting* Primary Bedroom W/ Double French Door Entry *Recess Lighting & Custom Moulding On Walls & Ceilings* Expansive Windows Overlooking Backyard* Huge Walk-In Closet W/ Organizers & Centre Island* Spa-Like 5Pc Ensuite W/ Custom Tiling *Heated Floors* All Glass Stand Up Shower* Free Standing Tub & Double Vanity W/ Ample Storage* All Bedrooms on Second Floor Fit A King Size Bed W/ Large Closet Space & Direct Ensuite* Finished Basement W/ Walk Up Access From Backyard* Large Look Out Windows Bringing In Tons Of Natural Light* Large Multi-Use Recroom Area W/ 2 Bedrooms & 2 Full Bathrooms *Spacious Kitchen In Basement W/ Appliances* Perfect For In-Laws Suite* Must See! Don't Miss* (id:55499)
Homelife Eagle Realty Inc.
37 Boiton Street
Richmond Hill, Ontario
Luxurious Richland Community In The Core Of Richmond Hill. Brand New Semi-Detached 4 Bedrooms (2 Ensuite Bedrooms). Open & Spacious Gourmet Kitchen, Mins To 404, Close To Amenities, School, Library, Parks, Costco, Home Depot And So Much More. (id:55499)
Century 21 King's Quay Real Estate Inc.
105 Douglas Road
Richmond Hill (Oak Ridges Lake Wilcox), Ontario
"Modern Luxury Estate" nestled in prime location in Oak Ridges/ Richmond Hill in a quiet street that ends to Lake Wilcox. This home is absolutely a must see. Meticulously built by "White Land Homes" with ***Tarion Warranty***.Approx.7500 ft2 of luxury finished living space. Walking distance to park/community center/ yonge st. / shops and other amenities. Pool size back yard. Exceptional attention to details and custom mill-work thru-out. Control 4 automation. B/I speakers thru-out. Alarm, Sprinkler system, Central Vac. 24 ft ceiling height in foyer. 11 ft main, 10 ft second and 9 ft in lower. Bright and open concept layout. White oak floor thru-out main and second and Italian porcelain tiles on lower. Magnificent LED lighting thru-out the house. Radiant heated floor in basement. Snow melt in (drive-way/front porch/front stairs/walk up/walk up stairs to the back yard). Master ensuite heated floor. Huge European style Aluminum windows/doors. 2 1/4 solid interior doors. Each bedrooms has ensuite and W/I closet. Unique feature wall with matching desk and mirror in every bedroom. Elevator working in all 3 levels. Fabulous modern kitchen design with push open/light on feature for each individual cabinet and drawer. kitchenette with stove/hood fan/dishwasher and sink attached to the main kitchen. Massive water fall island and counter tops made of beautiful natural stone. Huge skylight above the staircase plus 2 more in master closet and laundry room. Top of the line built-in appliances. Exercise Room, Sauna, Steam shower, Theater room with fabric paneling, Wet Bar, wine rack, Nanny room with a built in, ensuite and closet, 2nd laundry and a powder room in the basement. 2 A/Cs, 2 Furnaces.2 HRVs All mechanical room equipment are owned (No rentals). High quality Epoxy floor and slat walls in the double height garage possibly to install hoists for 2 more cars. 220V plug for electrical car charging in the garage. ****See attachment for Virtual tour**** (id:55499)
Right At Home Realty
1507 - 9085 Jane Street
Vaughan (Concord), Ontario
Discover modern living in Vaughan at 9085 Jane St, a 1-bed, 1-bath south-facing unit exuding style and luxury! Immaculately kept condo building with low maintenance fees - perfect for first time home buyers or investors! Step inside to the open-concept floor plan featuring durable laminate flooring and high-end door hardware and plumbing fixtures, creating a warm and inviting ambiance throughout the home. Modern kitchen boasting elegant European-style white cabinets, panelled dishwasher, a spacious centre island with pull-out drawers for extra storage and a dedicated microwave space, built-in stainless steel appliances, and stunning upgraded backsplash. Enjoy your morning coffee with views overlooking the city on the private balcony! With attention to every detail, this home combines contemporary design with top-tier finishes, perfect for everyday living and entertaining. Elude to the luxurious building amenities including a party/meeting room, gym, theatre room, billiards room and rooftop garden - perfect for relaxing after a long day. Located directly across the street from Vaughan Mills Shopping Centre, and a 5 minute drive to Canada's Wonderland and highway 400, the options for dining, shopping and entertainment are endless! *Listing contains virtually staged photos*. (id:55499)
Sutton Group-Admiral Realty Inc.
56 Sadot Court
Vaughan (Beverley Glen), Ontario
Freshly painted. About 3670 S.F. Plus Prof Finished Full Size W/O Basement. Absolutely Gorgeous & Best Value For The Large 5Brs, 5Baths Home In Thornhill! Quality Upgraded From Top To Bottom! Rare Found Ravine Setting! Stunning 2 Storey Foyer W/Floor To Ceiling Window! South Facing Sun filled! Stained Oak Circular Staircase! Granite Counter Top W/Breakfast Bar! Custom Marble Splash! Designer's Paint Throughout! Elegant Decor! Main Floor Private Library best choice for Work from Home! **EXTRAS** Separate entrance suite. Walk-out Basement Has A Large Rec Room, Newer Kitchen Cabinets, Wet Bar And One Bedroom Suite. Huge Wooden Deck! professional front and back landscaping . interlock(2018). (id:55499)
Real One Realty Inc.
111a Church Street
Georgina (Keswick North), Ontario
Perfect Multi-Generational Home or Income Property Opportunity! This home offers flexibility and space for families or investors alike. With two fully independent units, each with its own entrance, kitchen, and amenities, this home is ideal for multi-generational living or generating rental income. Each unit comes with a spacious basement that can be easily converted into additional self-contained units or comfortable in-law suites, adding even more value. Located on a large in-town lot, with municipal services the property is just minutes from schools, shops, restaurants, and entertainment, making it perfect for families looking for convenience and community. The home features practical upgrades, including: Newly paved driveway with parking for 8 vehicles. Attached 1.5-car garage for extra storage. Heated bathroom floors for added comfort. Quartz countertops in modern kitchens. Covered 40 ft concrete veranda with stone pillars and dimmable pot lights perfect for year-round enjoyment. 12x12 insulated and powered workshop for hobbies or extra storage. Whether your clients are seeking a multi-family home to share with loved ones or looking to maximize rental income, this property checks all the boxes. Move-in-ready duplex in a prime location! **EXTRAS** See feature sheet, Including New Furnace 2025 (111 Church), Addition 2018, Separate Hydro Meters, 40 ft Concrete Covered Veranda with Stone Pillars and Pot Lights with Dimmers Asphalt Shingles - 2017 (id:55499)
Exp Realty
111 Church Street
Georgina (Keswick North), Ontario
This thoughtfully designed legal duplex-style home offers the perfect opportunity for families looking to support aging parents while maintaining privacy and independence. With two completely self-contained units, each featuring its own private entrance, full kitchen, and amenities, this home allows loved ones to stay close while enjoying their own space. Both units include spacious basements, ideal for creating additional living areas, comfortable in-law suites, or even extra rental income. Located in a mature, well-established neighborhood, this property offers a peaceful setting while still being minutes from schools, shops, restaurants, and essential services. Plus, it's in an area where doctors are still accepting new patients -a rare and valuable benefit for families prioritizing healthcare access. Commuters will appreciate the convenient distance to Toronto, making it an excellent choice for those who work in the city but prefer the comfort of suburban living. The home features practical upgrades, including: Newly paved driveway with parking for 8 vehicles. Attached 1.5-car garage for extra storage. Heated bathroom floors for added comfort. Quartz countertops in modern kitchens. Covered 40 ft concrete veranda with stone pillars and dimmable pot lights perfect for year-round enjoyment. 12x12 insulated and powered workshop for hobbies or extra storage. Whether your clients are seeking a multi-family home to share with loved ones or looking to maximize rental income, this property checks all the boxes. Move-in-ready duplex in a prime location! **EXTRAS** See feature sheet including New Furnace 2025 (111 Church), Addition 2018, Separate Hydro Meters, 40 ft Concrete Covered Veranda with Stone Pillars and Pot Lights with Dimmers Asphalt Shingles - 2017 (id:55499)
Exp Realty












