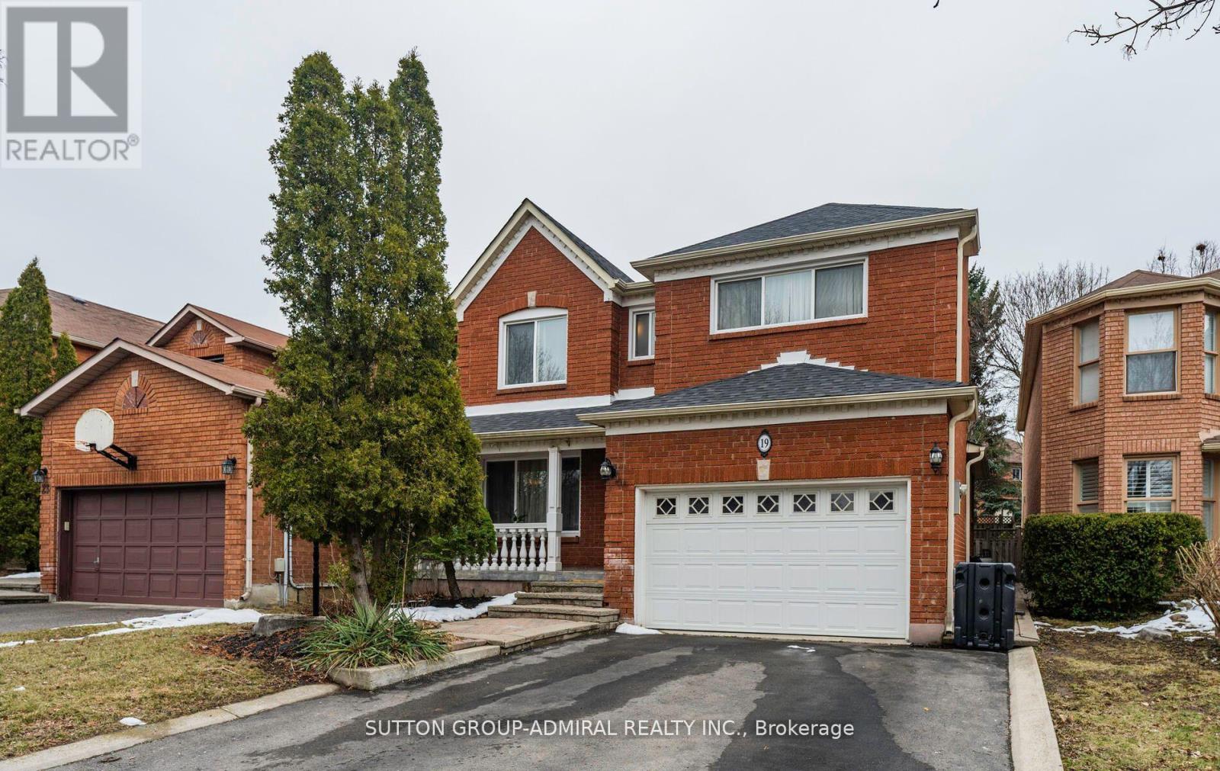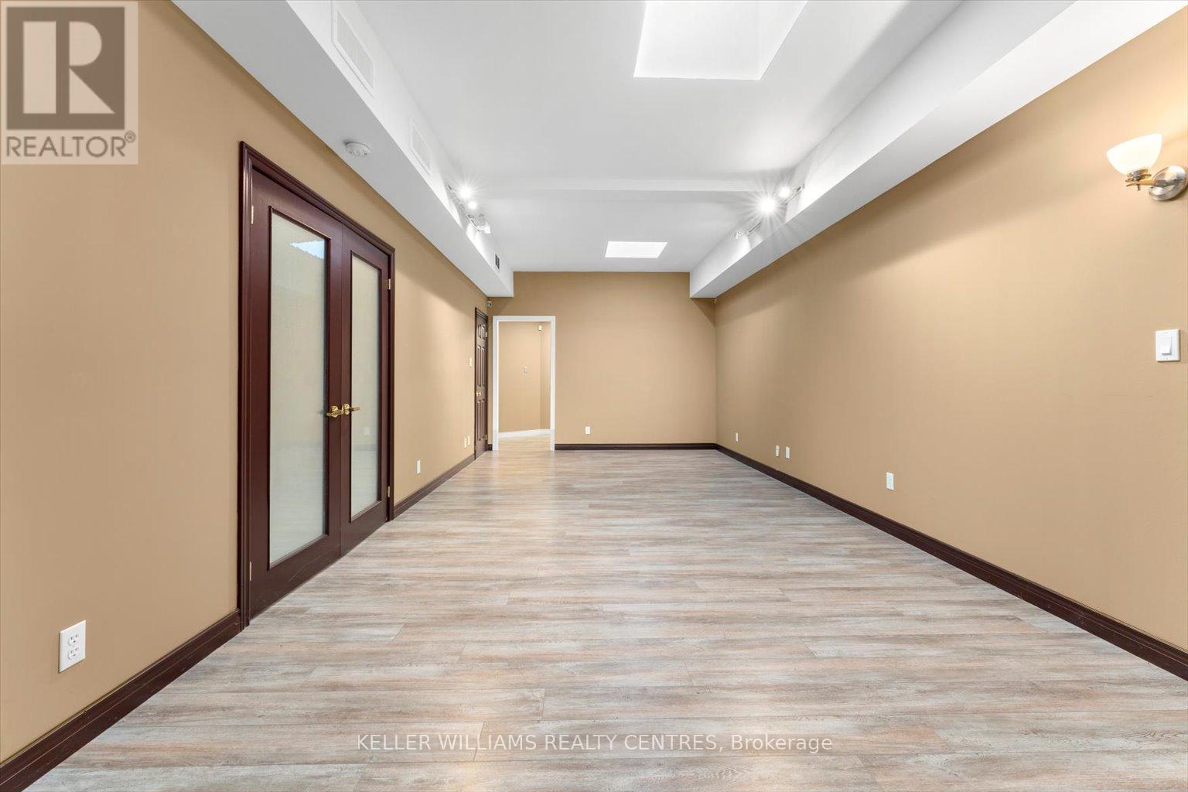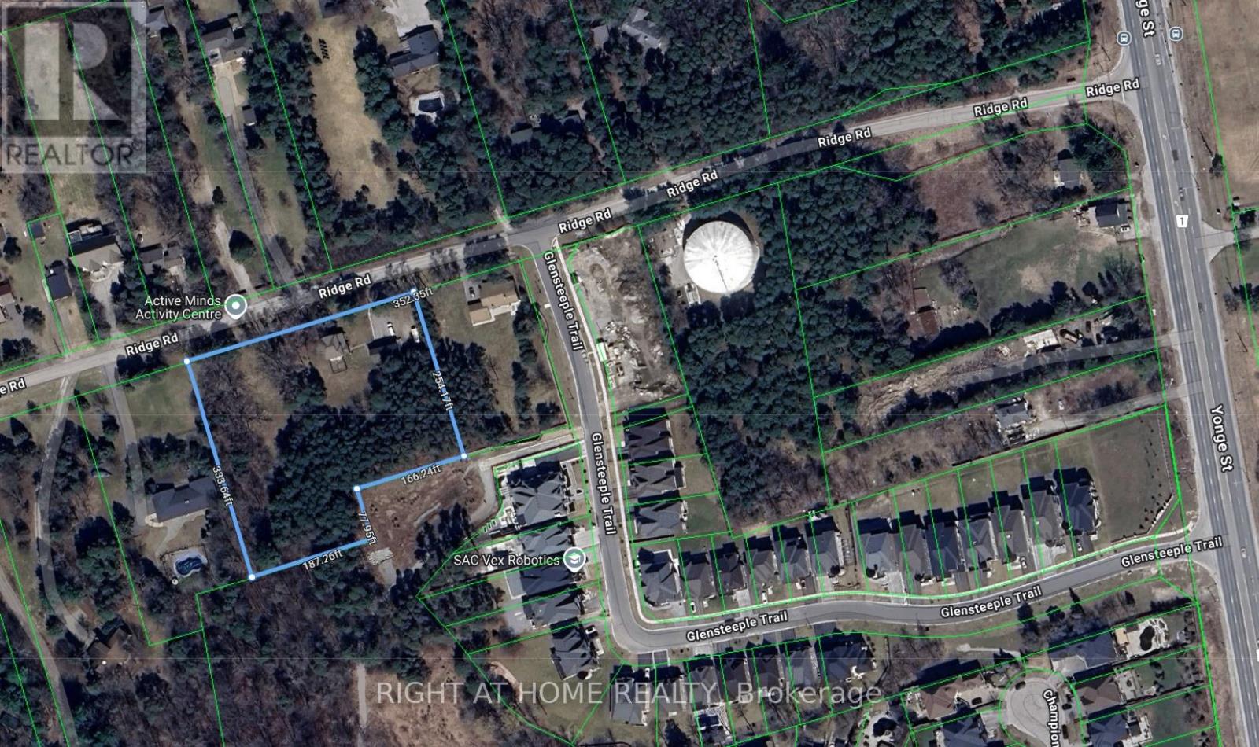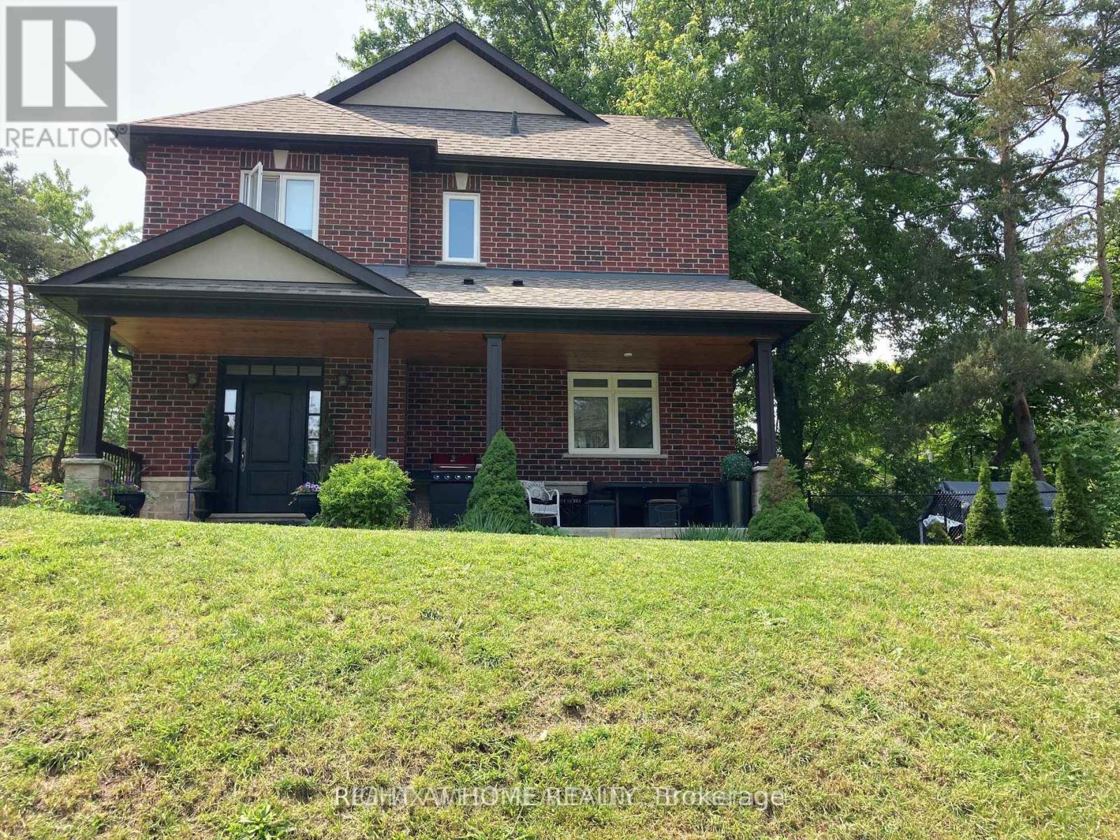37 Morrow Drive
New Tecumseth (Alliston), Ontario
Top 5 Reasons You Will Love This Home: 1) All-brick 2-storey home tucked away on a quiet court, just a short walk from the vibrant downtown core 2) Thoughtfully designed with a well-sized layout and generously sized rooms, providing ample space for the entire family, including an in-law suite or separate living quarters for adult children located in the basement 3) Main level primary bedroom for additional accessibility, ensuring effortless living and added convenience to the homes design 4) Stylish modern updates, including all-new windows and exterior doors, upgraded with a sleek black finish, enhancing the curb appeal and adding a contemporary flair 5) Expansive fenced backyard serving as a private retreat, featuring a sizeable deck, cozy firepit, and interlock brick patio, ideal for entertaining or unwinding. 2,428 fin.sq.ft. Age 40. Visit our website for more detailed information. (id:55499)
Faris Team Real Estate
19 Maxwell Court
Vaughan (Uplands), Ontario
Rarely available! Demand, Private, Child-friendly Court in prime Thornhill location! Sunny, South-facing lot. Bright & Spacious 2,918 SF home featuring 4 bedrooms, 5 washrooms (3 on 2nd floor), main floor office & main floor Laundry/Entry Garage. The function layout allows for gatherings w/family & friends in the large combined living-dining room & in the family-size eat-in kitchen. Enjoy the beautiful sunshine in every room through the large Windows. Well-proportioned bedrooms. New Oak Plank Engineered hardwood & Hi Baseboards (2nd floor). Smooth Ceilings (MnFlr). Skylite. Fully finished basement with a Huge Rec room (accommodates a gym, a work station and an entertainment area). And a great-room that can be used as "teenager's quarters" or live-in nanny. Steps to public transit & YRT Transit Hub; Magnificent park at the end of the Cul-de-Sac! 5 min Walk to Rosedale Heights Elementary and Westmount High School, Community Centre, Theatre, Walmart, Shoppers, Promenade Mall, Medical Offices, Starbucks, TNT! 2 Minutes drive to Hwy 7/ETR. (id:55499)
Sutton Group-Admiral Realty Inc.
90 Giorgia Crescent
Vaughan, Ontario
Welcome to 90 Giorgia Crescent, an elegant estate home in MacKenzie Ridge, Maple. Situated on a quiet crescent, this home offers luxury living with nearby parks, top schools, and easy access to highways 400 and 404.Inside, the main floor boasts 10 ceilings, a sunken living room with a fireplace, a custom kitchen with high-end Sub-Zero and Wolf appliances, and a dedicated office. All bedrooms upstairs feature ensuite bathrooms and walk-in closets, providing comfort and privacy.The walkout basement feels like a separate 2-bedroom unit, complete with a primary suite, 2 bathrooms, high ceilings,large windows, a second kitchen, and a gym.This home includes a 3-car garage, energy-efficient features, and is located close to St. Andrews College, The Country Day School, and Seneca College, just 10 minutes away.Experience luxury and tranquility in this prime location. Stunning estate home in MacKenzie Ridge with 10 ceilings, custom kitchen, and ensuite bathrooms in all bedrooms. Walkout basement with 2 bedrooms, kitchen, and gym. Close to top schools, parks, and Seneca College. Luxury living at its fine (id:55499)
Royal LePage Signature Realty
136 Eagle Street
Newmarket (Central Newmarket), Ontario
" Location Location Location" rarely offered potential high density development site in the heart of Newmarket. part of an assembly with 128 and 132 Eagle st. (to be sold together)Great opportunity for developers/ Investors. may qualify for CHMC low interest "apartment Construction loan program". 3 Bdrm Bungalow * Corner Lot Finished Basement * Hardwood Floors * Open Concept Living/Dining W/Crown Moulding + Smooth Ceilings + Pot Lights * Updated Eat-In Kitchen * Walk to Yonge St; Public Transit & More! Huge Future Potential! (id:55499)
Homelife Frontier Realty Inc.
38 Wellington Street E
Aurora (Aurora Village), Ontario
Excellent value. Elevator to 3rd floor, underground public parking on site. Bright, open space, including skylights, washroom and kitchenette. $2,100.00/ month net lease. TMI ($700/ month). Zoning By-law PDS1 (Promenade Downtown Shoulder) (id:55499)
Keller Williams Realty Centres
54 Sanderson Crescent
Richmond Hill (North Richvale), Ontario
Lovely detached family home on 50 x 120 lot in the community of North Richvale! 3 generously sized bedrooms, primary bedroom with 4pc ensuite and walk-in closet! Bright and sunny kitchen with walk-out to large deck in private backyard and open to the welcoming family room with wood burning fireplace. Large living and dining rooms, perfect for family celebrations. Main floor laundry room with sink and side door for easy access to garage and yard. A professionally finished basement with a recreation room adds valuable living space, whether for entertainment, relaxation, or even a home office. The addition of a 4th bedroom and a newer 3pc bathroom makes it even more functional-perfect for guests, older kids, or even as a potential rental space. Ravine/trails/parks just steps from this home. Close to schools, parks, community centre, pool, transit, shopping, library, 407. Subway coming soon! (id:55499)
Right At Home Realty
23 Forfardale Road
Whitchurch-Stouffville, Ontario
3900SQFT Tudor Estate + 2274SQFT Finished Basement on a fully fenced 1.46 Acre Pie Shaped Mature Treed Estate Lot anchored into the cul-de-sac of desirable Forfardale Road, an exclusive estate pocket minutes from Musselmans Lake and Ballantrae. This bright and spacious home features hardwood floors throughout, the main living room offers 9 foot ceilings, large windows and a feature fireplace. The family room has a private wet bar, many walk-outs and another cozy large fireplace. The primary bedroom is built for luxury with vaulted and beamed ceilings, a private second staircase, sitting area and very large ensuite. 3 Car Garage + Semi-Circular Driveway with lots of parking.9 foot main floor ceilings. Private oversized backyard with beautiful forest views and lots of space to play.Two Entrances To Finished Lower Level Adaptable For 2 families. Fully Fenced yard. Minutes To Hwy 48 & 404. **EXTRAS** Rogers Xfinity internet, recent well pump, 400 amp electrical service, Water Softener Sys W/Uv Lamp (id:55499)
Royal LePage Rcr Realty
47 - 8167 Kipling Avenue
Vaughan (West Woodbridge), Ontario
*Wow*Absolutely Stunning 2-Storey, 2 Bedrooms + 2 Bathrooms Condo Townhouse Boasting Over 1020 Sq Ft With Luxury Features & Upgrades*This Prime Location Nestled In The Heart of Woodbridge's Heritage Conservation District Has Everything Within Walking Distance & At Your Fingertips!*Fantastic Open Concept Design Perfect For Entertaining Family & Friends*Bright & Airy Ambiance With A Walk-Out Balcony From Your Living Room*Gorgeous Gourmet Chef Inspired Kitchen With Stainless Steel Appliances, Flat Cooktop Stove, Custom Glass Backsplash, Quartz Counters, Double Sink, Breakfast Bar & Custom Built-In Shelves Beneath Staircase For Extra Storage*The 2nd Floor Welcomes You To 2 Spacious Bedrooms, A Full 4-Piece Ensuite With Quartz Counter, Soaker Tub & Rainfall Showerhead & A Laundry Room With Extra Storage Space!*Amazing Master Retreat With Stylish Rustic Barn Door*Upgraded Dark Hardwood Floors Throughout*1 Parking Spot Included*Lots Of Visitor Parking*Premium Location Right Next Door To The Woodbridge Fair, Steps To Woodbridge Avenue & Marketlane Shopping Centre With Anchor Stores Including: Nino D'Aversa Bakery, Cataldi Italian Fresh Market, Big Cannoli Lane, Essence Bistro & Juice Bar, La Veranda Restaurant, Cento 40 Trattoria, Woodbridge Public Library, Leonida's Ice Cream, Brando's Clothing, BMO, RBC & More!*Take Breathtaking Walks On The Humber River Park & Trails!*Minutes Away From Major Transit Routes Including Viva Transit, Go Transit, Hwy 7, Hwy 400, Hwy 407 & Hwy 427!*This Is The Perfect Place Where People Come Together To Enjoy Life With Friends & Family Whether It's Watching The World Cup or Euro Cup Outdoors, A Stroll To The Flower Shop, Ice Cream Shop, Library Or Sitting On A Patio With Live Music*Worth Every Penny!*Put This Beauty On Your Must-See List Today!* (id:55499)
RE/MAX Hallmark Realty Ltd.
57 Courting House Place
Georgina (Sutton & Jackson's Point), Ontario
Unique Opportunity To Live In The Lakefront Community With One Of The Best Sandy Beaches, Private Residents' Swimming Dock, Park, Golf Course Around The Corner. End Unit Townhouse, 1,759 Sq Ft, Plus Walk-Out Basement Backing Onto Conservation Area And Small Parkette. This Bright And Spacious Home Features 2 Large Bedrooms, 2,5 Bathrooms, Skylight In The Family Room, 4 Balconies Overlooking Lake, Open Concept Kitchen/Dining/Living Rooms, 9 Ft Ceilings And Hardwood Floors Throughout, Rough-In For The Extra Bathroom And Kitchen In The Basement Ready To Be Finished Up To Your Taste And Needs. 16 Min To The Highway And 45 Min From Toronto. (id:55499)
Exp Realty
330 Davis Drive
Newmarket (Central Newmarket), Ontario
Great investment opportunity in prime location! The property is vacant land, approx. 0.176 acres with easy access to transit and amenities. Zoned as Mixed Use (MU1), Designated as Urban Centre in Official Plan and as Mixed Use in Newmarket Urban Centres Secondary Plan. The Property is being sold as is, where is. Purchaser responsible to conduct its own due diligence. Pre-existing Right of First Refusal. Purchaser will be responsible to incur costs related to establishing an operational access point from Davis Drive. *For Additional Property Details Click The Brochure Icon Below* (id:55499)
Ici Source Real Asset Services Inc.
125 Ridge Road
Aurora (Aurora Estates), Ontario
A potential development opportunity for investors seeking land in the prestigious Aurora Estates. It has an area of approximately 2.4 acres, a tenanted detached ten-year-old house with 3 bedrooms, and 3 + 1 bathrooms. Modern Kitchen, hardwood flooring throughout main and 2nd floor with crown moulding and pot lights on the main floor. Finished basement with above-grade windows. The approximate area of the house with the finished basement is 2300 sq ft. Detached 2 cars garage building with a workshop/storage area on its second floor accessed from a side door. A10 total parking spaces. The Town of Aurora is open to the concept of developing the property on a private sewage system according to the official plan (attached) additionally, the property is not regulated by Lake Simcoe Conservation Authority, however, the Buyer and their agent must do their due diligence in this regard and verify measurements. (id:55499)
Right At Home Realty
125 Ridge Road
Aurora (Aurora Estates), Ontario
Surrounded by a serene nature on an approximately 2.4-acre lot lies this rare, charming ten-year-old house situated in the prestigious Aurora Estates. The approximate area of the house with the finished basement is 2300 sq ft. Modern kitchen with quartz countertops, plenty of cupboards, and more. Hardwood flooring throughout the main and second floors. Crown molding and pot lights on the main floor. Den/office on the main floor can be used as an additional family room or a bedroom .A side entrance to the basement. The basement is finished with above-grade windows and a bathroom. The laundry room and cold cellar are in the unfinished portion of the basement. Detached 2 cars garage building with a workshop/storage area on its second floor accessed from a side door. A10 total parking spaces. For developers, the Town of Aurora is open to the concept of developing the property on a private sewage system according to the official plan (attached) additionally, the property is not regulated by Lake Simcoe Conservation Authority, however, the Buyer and their agent must do their due diligence in this regard and verify house measurements. (id:55499)
Right At Home Realty












