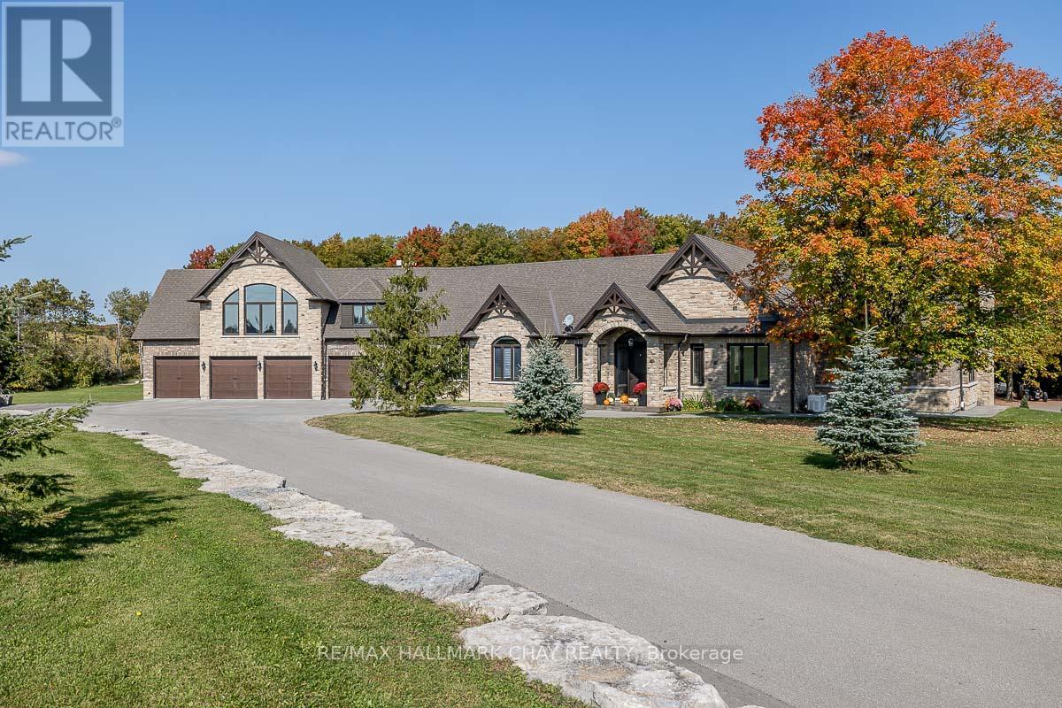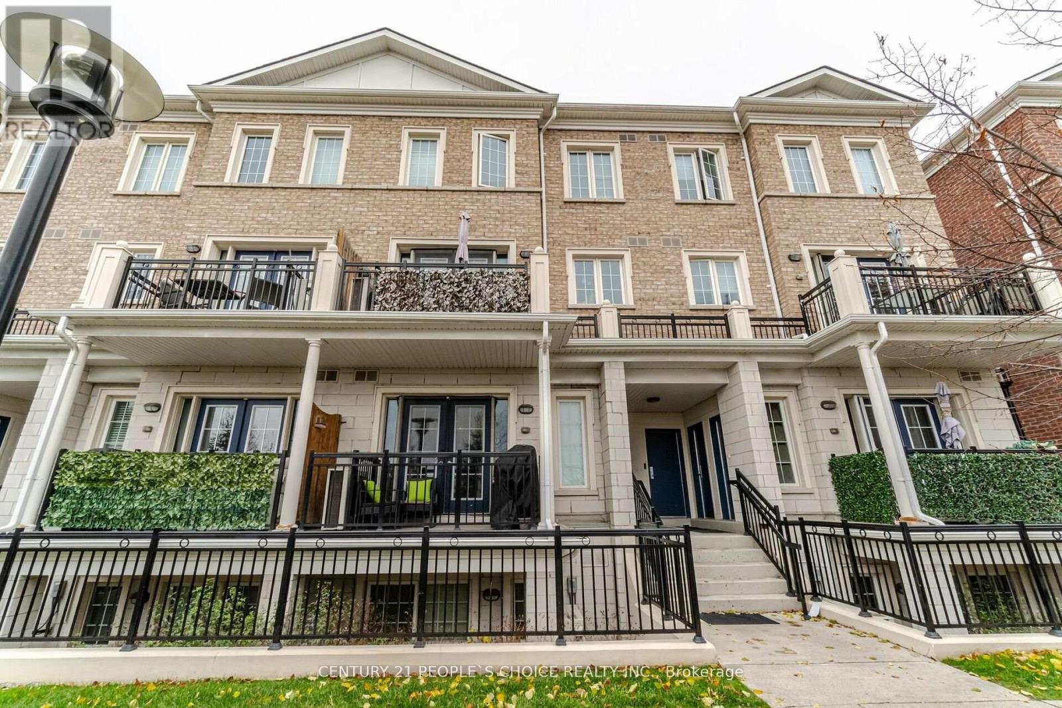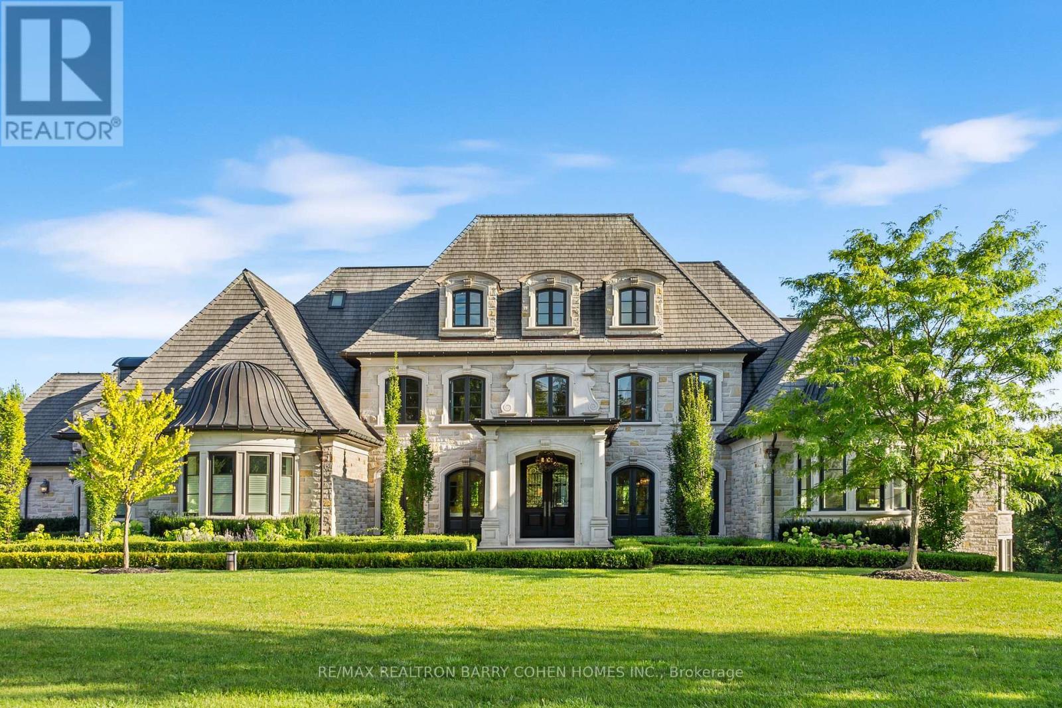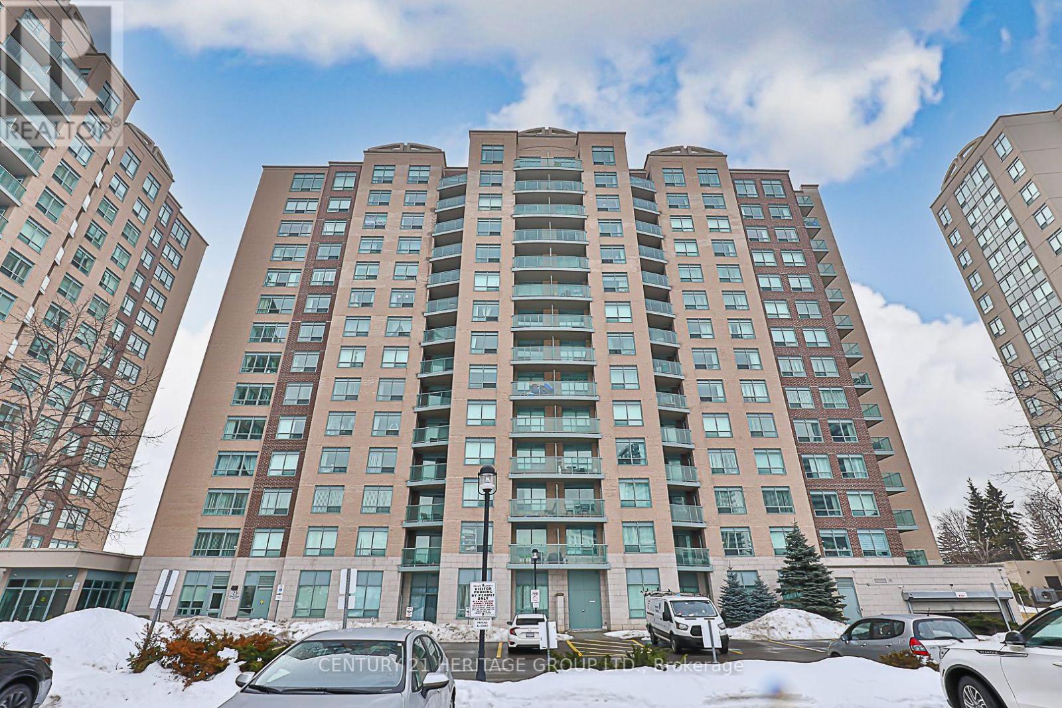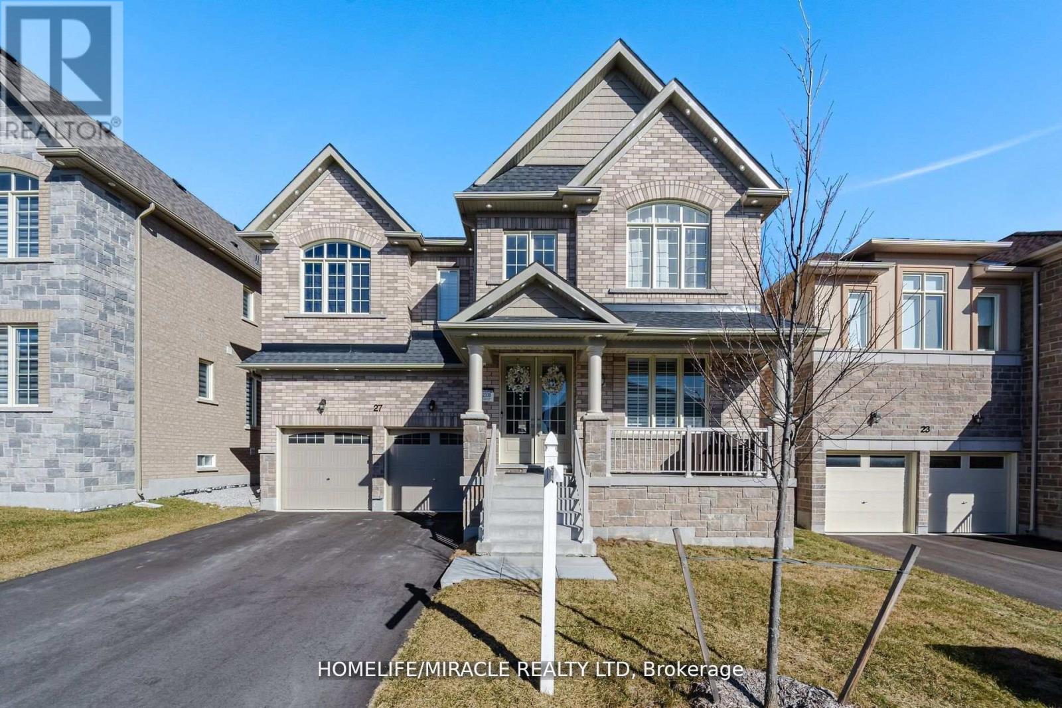48 Collier Crescent
Essa (Angus), Ontario
Superbly presented and meticulously maintained, this stunning 2-storey, 4-bedroom home is situated in an established family-friendly neighbourhood, offering both comfort and convenience. With easy access to everyday amenities, schools, and a variety of recreational activities including skiing and golf this home is perfectly positioned for an active and enjoyable lifestyle. Boasting over 2,100 sq. ft. of above-grade living space, plus an additional approximately 1,000 sq. ft. of mostly finished basement, this spacious home is ideal for larger families or those seeking multi-generational living. The thoughtfully designed layout includes 4 generously sized bedrooms, 3 full bathrooms, and a convenient main-floor powder room. The entire home is carpet-free, featuring beautiful and easy-to-clean hardwood and ceramic tile flooring throughout. Step outside to your private backyard oasis, fully fenced for added privacy. This outdoor retreat is perfect for summer entertaining, complete with a cozy gazebo, stylish patio furniture, a firepit for those cooler evenings, a natural gas BBQ hook-up, and a time-saving irrigation system for both the front and back yards. To make your move even easier, all furniture is negotiable just bring your suitcases and start enjoying everything this exceptional home has to offer! (id:55499)
Keller Williams Experience Realty
3108 - 5 Buttermill Avenue
Vaughan (Vaughan Corporate Centre), Ontario
Newly Renovated with Upgraded Laminate Floors and freshly Painted. Available Immediately-2-bedroom, 2-bathroom condo with a 119 sq ft Balcony at 5 Buttermill Ave. Plenty of natural light, with southern views of the City. Open concept Kitchen/Living Room. Private balcony, perfect for relaxing. Master bedroom includes a 4pc ensuite bathroom. Laundry in your own unit! Easy access to amenities, shopping, YMCA and TTC transit right at your door step. Building features a roof top Entertaining area with BBqs. Loungers, Meeting room, and Pool Table. Internet Included! (id:55499)
Right At Home Realty
8770 Highway 9 Road
New Tecumseth, Ontario
Welcome To This Masterpiece Custom Built Gated Estate. Nestled On 49 Acres Of Beautiful Manicured Rolling Hills And Mature Trees. Features Approx 10,000 Sqft Of Luxury Private Living Space. Automatic Gates, Marble And Hardwood Floors, Chef's Kitchen With Heated Floors, Cathedral Ceilings, Home Theatre, Wine Cellar, Exercise Room, Sauna, Swim Spa, 3 Kitchens And 2 Laundry Rooms. Enjoy Your Gorgeous Private Backyard With New Concrete Patio, 2 Wood Burning Ovens, Pizza Oven And 2 Shops With Hydro, Water, Heat. Chicken Coop With Hydro, Water. Kennel With Hydro. Private Breathtaking Views And Your Own Private Trail Makes This A One Of A Kind Opportunity. Security System And Cameras. Back Up Generator. Wine Room With Temperature Control. 1500 Sf Barn. 2400 Sf Shop. 800 Sf Cabin. Low Taxes With Farmer's Tax Rebate. Managed Forest Rebate. Built 2016. (id:55499)
RE/MAX Hallmark Chay Realty
407 Lady Nadia Drive
Vaughan (Patterson), Ontario
***Welcome To Your Dream Home In The Highly Sought-After Upper Thornhill Estates***This Stunning Detached 3-Bed Home Is A True Masterpiece,Boasting An Array Of Upgrades That Elevate It To A Class Of Its Own.From The Moment You Arrive,You'll Be Captivated By The Exceptional Curb Appeal,Featuring Custom Curbs And Meticulously Designed Flower Beds That Enhance The Beauty Of The New Windows,Doors,And Maintenance-Free Aluminum Roof.The Professional Landscaping In Both The Front And Back Yards Creates A Serene And Inviting Atmosphere,Perfect For Relaxation And Outdoor Entertaining.Step Inside To Discover A Home That Exudes Elegance And Sophistication. The Spacious And Light-Filled Living Areas Are Designed For Both Comfort And Style,Offering The Perfect Setting For Family Gatherings And Entertaining Guests.The Gourmet Kitchen Is A Chef's Delight,Equipped With SS Appliances Custom Cabinetry,And Exquisite Countertops That Make Meal Preparation A Joy.The Open-Concept Layout Seamlessly Connects The Kitchen To The Dining And Living Areas, Creating A Harmonious Flow Throughout The Main Fl.The Main Living Areas Combined With Spotless Hardwood Flrs,Smooth Ceilings And Pot Lights.The Luxurious Master Suite Is A Private Oasis,Featuring A Spa-Like Ensuite Bathroom And Ample Closet Space.Two Additional Well-Appointed Bedrooms Provide Plenty Of Room For Family Members Or Guests,Each Offering Comfort And Privacy.The Attention To Detail And Quality Craftsmanship Is Evident In Every Corner Of This Home, With Upgrades Too Numerous To List.The Second-Floor Laundry Has Been Converted Into A Dreamy WI Closet And Can Easily Be Changed Back Based On Your Taste.Professionally Finished Bsmnt Complete With 3 Pc Bath &Open Concept Layout For You To Entertain.This Exceptional Property Is Located In A Vibrant Community Known For Its Excellent Schools,Parks &Amenities.Upper Thornhill Estates Offers A Lifestyle Of Convenience And Luxury, With Easy Access To Shopping, Dining, And Entertainment Options. (id:55499)
Royal LePage Your Community Realty
D12 - 26 Bruce Street
Vaughan (East Woodbridge), Ontario
Welcome to this exquisite 2-bedroom, 2-bathroom luxury townhome in the heart of Woodbridge. Offering the perfect blend of comfort and style, this home boasts spacious living areas, gleaming granite countertops in the kitchen, and modern finishes throughout. Whether you're hosting friends or enjoying a quiet evening, the open-concept design creates a welcoming atmosphere.Step outside onto your private balcony, complete with a BBQ hook-up, and enjoy serene, unobstructed views of the ravine. The master suite features a spacious layout with ample closet space and a luxurious ensuite bathroom.With two designated parking spots, convenience is key. This home is perfect for those looking for a low-maintenance, yet high-end living experience in a prime Woodbridge location. Dont miss the opportunity to make this beautiful townhome your own! (id:55499)
Century 21 People's Choice Realty Inc.
1361 Blackmore Street
Innisfil (Alcona), Ontario
Welcome To 1361 Blackmore St, A Stunning Home In The Sought-After Alcona Neighbourhood, 4,261 Sqft As Per Builder, Including 3315 Sqft Above Grade And A 946 Sqft Fully Finished Walk-Out Basement. With 10-Ft Ceilings On The Main Floor, Engineered White Oak Hardwood Flooring, Smooth Ceilings, Pot Lights, Upgraded 8-Ft Doors, And Wainscotting In The Foyer, Dining, And Family Room, This Home Exudes Luxury At Every Turn. The Chefs Gourmet Kitchen Features An Oversized Waterfall Island, Built-In Appliances, And Custom Floor-To-Ceiling Cabinetry, While The Spacious Breakfast Area Leads To A Wood Deck Overlooking Lush Greenspace. A Thoughtfully Designed Layout Includes A Large Office And Library, Ideal For Remote Work Or Relaxation. Meticulously Crafted With Top-Tier Upgrades, This Home Is A True Masterpiece Showcasing Superior Design And Impeccable Attention To Detail. **EXTRAS** See Attached Full List Of Features & Upgrades! (id:55499)
Century 21 The One Realty
5174 Cherry Street
Whitchurch-Stouffville, Ontario
Charming bungalow extensively renovated from top to bottom in quiet rural Stouffville setting. This beautiful home is situated on approx. 2.5 acres and features a finished W/O basement overlooking a beautiful barn w/horse stalls & pond. Thoughtfully redesigned to capture open concept contemporary living with exceptional energy efficiency. New custom kitchen w/hardwood maple doors & emerald quartzite countertops overlooking dining & living areas. Interior finished with solid pine doors/trim & engineered oak flooring on main. Beautifully upgraded baths with porcelain tiles & cast iron tubs. Step outside onto the new cedar deck and enjoy serene backyard living with new landscaping and patio interlock stones. Just steps to Eldred King & Hollidge Tract trails. A true nature lovers paradise. Home redesigned using Passivhaus principles for increased efficiency & reduced energy usage. Just move in and enjoy! (id:55499)
Royal LePage Premium One Realty
116 Eden Vale Drive
King, Ontario
The Pinnacle Of Luxury Living In Prestigious Fairfield Estates. An Exceptional Custom-Built Residence Defined By Masterful Craftsmanship W/ No Expense Withheld In Achieving Ultimate Elegance. Coveted Almost 2-Acre Lot W/ 15,000+ Sq. Ft. Of Unparalleled Living Space. 8 Bedrooms & 10 Full Baths Within The Primary Home & Adjoining In-Law Suite, W/ Elevator Servicing All Levels. Outstanding Indoor Spa W/ Saltwater Pool, Lounge, Marble Surround, Swedish-Imported Cedar Sauna, Steam Room, 2 Aquadesign Showers & 2 Bathrooms. Architecturally Distinctive Exterior W/ Indiana Carved Limestone, Genuine Copper & Cedar Shingles, 20-Car Driveway & 2 Insulated 3-Vehicle Garages. Impressive Double-Height Entrance Hall, Exemplary Principal Rooms W/ High-End RH Chandeliers, Natural Oak Floors, Custom Crown Moulding & Marble Finish. Exquisitely-Appointed Great Room W/ 14.5-Ft. Ceilings, Expanded Linear Fireplace, High-End Speaker System & Walk-Out To Terrace. Gourmet Chefs Kitchen W/ Top-Tier Miele Appliances, Custom Cabinetry W/ Swarovski Hardware, Servery & Walk-Out To Spa. Primary Suite Exudes Grandeur W/ Award-Winning Fireplace, Walk-Out Terrace, Boutique-Quality Custom Walk-In Closet & Resplendent 7-Piece Ensuite W/ Heated Marble Floors. 4 Bedrooms Boasting 4-Piece Ensuites W/ Natural Stone Vanities, 3 Opulent Walk-In Closets. Graciously-Designed In Law Suite Spanning 2 Levels, W/ Compact Kitchen, Living Room, 2 Full Baths & 2 Spacious Bedrooms. Lavish Entertainers Basement W/ Heated Floors, Integrated Speakers, Custom Walnut Wine Room, Theatre, Fitness Room, Open-Concept Kitchen, Dining & Living Room W/ Walk-Out To Backyard, Office, Nanny Suite, 2 Full Baths & Laundry W/ 2x Miele Professional W/D. Expansive Backyard W/ Two Outdoor Lounges W/ Speakers, Meticulously Landscaped Gardens & Tree-Lined Privacy. Ideally Situated In One Of Ontarios Finest Neigbourhoods, Near Top-Rated Schools, Golf Courses & Conservation Areas. (id:55499)
RE/MAX Realtron Barry Cohen Homes Inc.
1207 - 23 Oneida Crescent
Richmond Hill (Langstaff), Ontario
This charming property located in the heart of Richmond Hill offers the perfect blend of comfort and convenience. Featuring a walk-out balcony with south exposure, you can enjoy outdoor relaxation and city views from the comfort of your home. Ideally situated close to GO train and Viva Bus, commuting is a breeze. Enjoy seamless travel with a direct bus route to the airport no transfers required. Maintenance fees include utilities, cable, and internet, ensuring a hassle-free living experience. With its bright, open layout and unbeatable location, this apartment is the ideal place to call home. (id:55499)
Century 21 Heritage Group Ltd.
38 Steele Street
New Tecumseth (Alliston), Ontario
3 + 1 bedroom, 4 bath home backing on to green space! With almost 2,000 sq ft above grade and nearly 2,600 total sq ft finished including the basement, this home offers plenty of space for your growing family. Very bright and inviting floor plan, with plenty of windows, open concept layout, and over 60 pot lights throughout the home! Relax on the large deck in your private, fully fenced backyard with no rear neighbors in sight. 2nd floor is well laid out with large hallway area, 3 generous sized bedrooms, laundry room, and 2 full baths, including ensuite with separate shower. Finished basement has rec area, bedroom and 3 piece bath. Entire home is carpet free, inside man-door to garage, SS appliances, breakfast bar, covered front porch. Walk to school and park, scenic river, easy access to Hwy 400, close to all kinds of shopping/dining. Click on "View listing on realtor website" for additional info. (id:55499)
RE/MAX Hallmark Chay Realty
2 Deerfoot Drive
Uxbridge, Ontario
This gorgeous 4,597 Sq Ft (per MPAC) luxury farmhouse-style home sits on an idyllic 2.15 Acres just North of Uxbridge with spectacular sunset views. Built with all the modern conveniences you desire, including highly efficient Geothermal heating and cooling, while being true to its design - large primary rooms, high ceilings, detailed mouldings and constructed using reclaimed brick for a true feeling of being within a country manor. The grand double door entry with soaring ceilings welcomes you into the home while the custom mouldings raise your eyes above the formal staircase to the crystal chandelier. The Kitchen features stainless steel appliances, a large breakfast bar, the first of 5 propane fireplaces, space large enough for a harvest table and sitting area, a walk-in pantry and access to the sunroom. The floor plan naturally flows to the Living Room with floor to ceiling garden doors with arched transoms and full size windows to allow natural light to spill into the space, a fireplace and built in window seat with automatic blinds. The Den, with leaded glass pocket doors boasts a focal point fireplace with custom mantle and elegant millwork. The formal Dining Room will impress you with leaded glass pocket doors, wainscotting and exquisite central light fixture with stylish ceiling medallion. Upstairs the Principal Suite includes a double sided fireplace into the 5 pc ensuite with jetted tub and built in vanity table and a walk-in dressing room. 3 additional generous sized bedrooms, all with bathroom access, as well as an exercise room and convenient 2nd floor laundry with built in storage cabinetry round out the upstairs with a second stairwell back to the Kitchen area. The lower level has a finished recreation room with fireplace, a 3 pc bathroom and ample storage and a direct stairwell out to the 2.5 car garage. The property itself is stunning, landscaped to perfection with intricate interlock walkways and patios and privacy at the forefront. ** (id:55499)
RE/MAX All-Stars Realty Inc.
27 Balsdon Hollow
East Gwillimbury (Queensville), Ontario
Gorgeous 4 Bedroom, 4 Washroom Open Concept Home With Approx 3,331 Sqft. Spent Lots Of $$ Upgrading This Dream Home, Porcelain Tiles, Hardwood Floor, Coffered Ceiling, Crown Moulding, Wainscoting, California Shutters, Pot Lights Inside/Out. Marble Counter Tops, Upgraded Trims & Baseboards, 8Ft Doors, Central A/C, Two Closets in Prime Bedroom. Sitting Room on 2nd level. 200 AMP and Electric Wiring For EV vehicles. Gas Connection For Barbeque. Upgraded Kitchen Cabinets, 9'Ft Ceiling Main Level, High End S/S Appliances And Much More. Its A Must See!! (id:55499)
Homelife/miracle Realty Ltd



