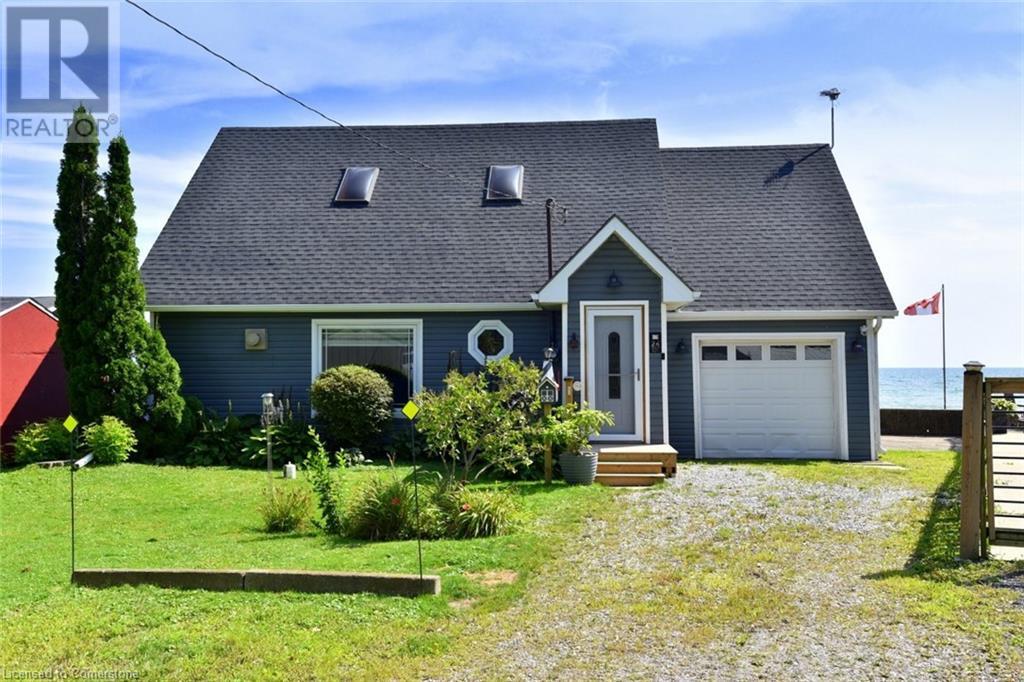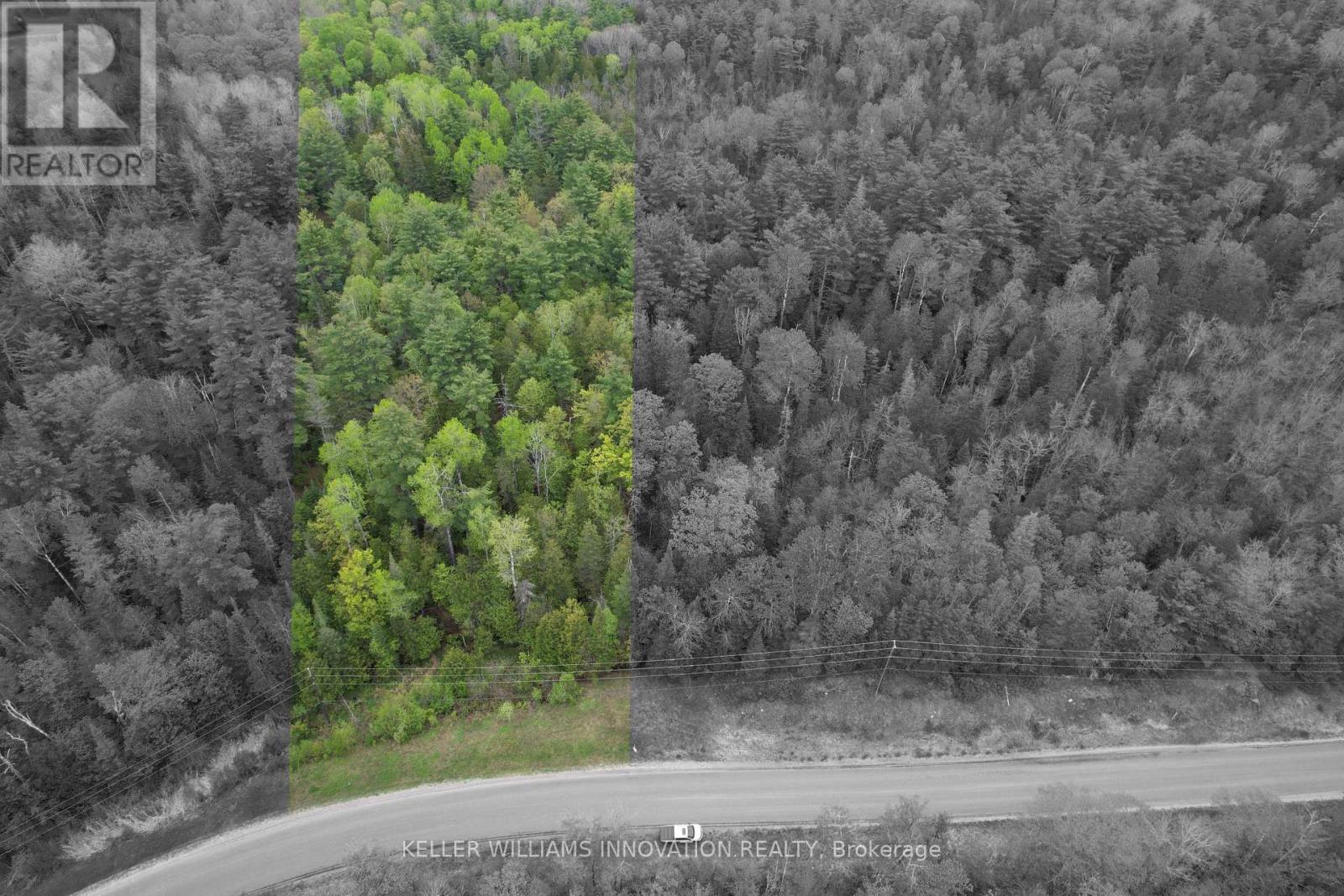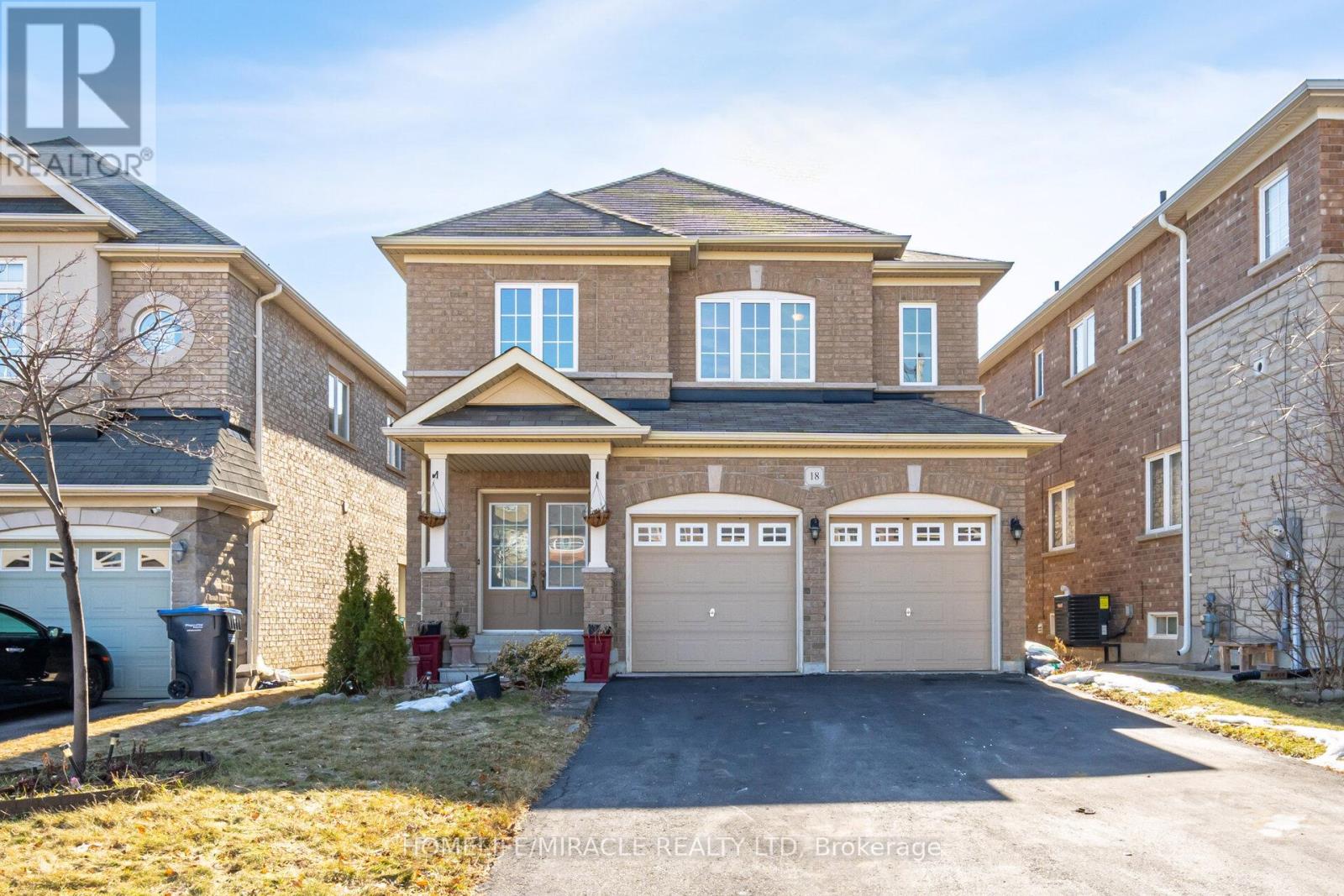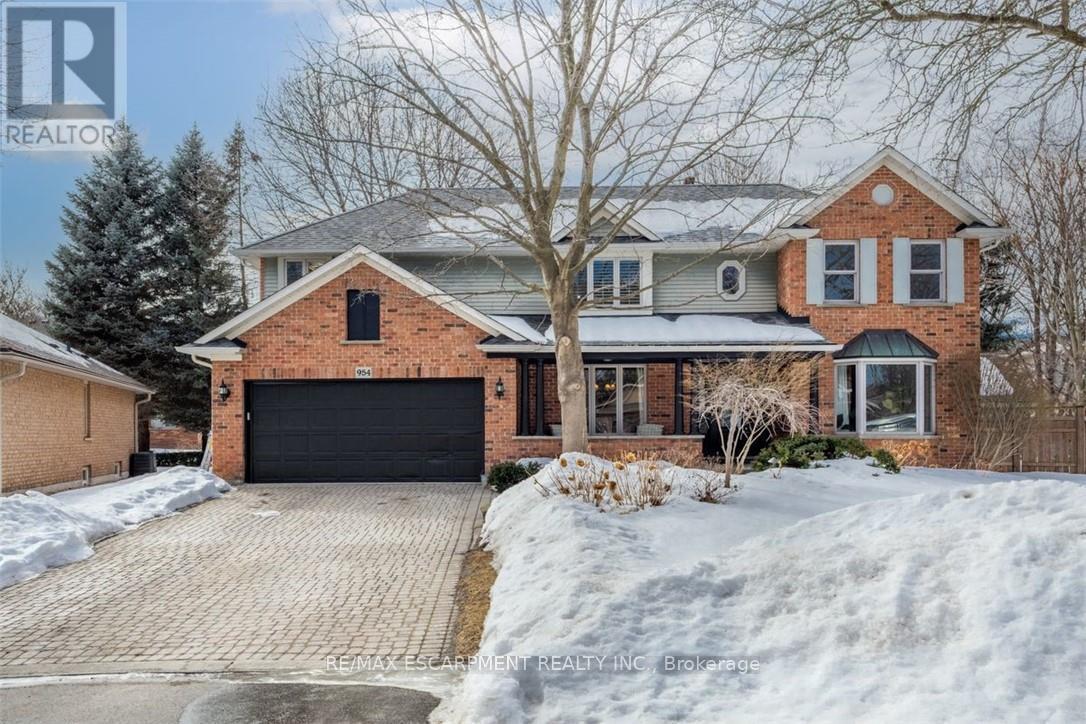75 Mckean Drive
Whitchurch-Stouffville (Stouffville), Ontario
Modern design, spacious detached 4 bedroom, 4 bathroom, double garage with an open concept and functional floorplan. Family room, living room, spacious island and tall cabinets in kitchen and juliette balcony in family room. Laundry at main floor, water softener, zebra blinds throughout, LED lights, hardwood floor at main floor. Side entrance and walkout unfinished basement is waiting for your creative ideas or potential for 2nd unit for additional income. Located in quiet and friendly neighbourhood. **EXTRAS** AC unit, garage openers, light fixtures, zebra blinds throughout. All stainless steel appliances, chandelier, and LED light, water softener (id:55499)
RE/MAX Metropolis Realty
210 - 98 Lillian Street
Toronto (Mount Pleasant West), Ontario
Location, location, location The Madison on Yonge and Eglinton spacious 2 bedroom, 2 bathrooms, parking, locker, modern open concept kitchen , granite counter top, backsplash , carpet free floors, great amenities indoor pool , outdoor area, exercise room, party room, private theater, guest suite , 24 hr concierge, and more. Convenient direct access to Loblaws and LCBO walking distance to Yonge subway line , future LRT, steps to shops , restaurants , bars, the center of Yonge and Eglington hub. (id:55499)
Royal LePage Terrequity Realty
24 Winger Bay Lane
Selkirk, Ontario
Welcome to Lake Erie living at it's finest! This spacious waterfront four season gem has been meticulously maintained and updated, and offers spectacular open water views from almost every window. Gorgeous refinished wide plank pine floors welcome you into the open plan living space, and features a refreshed cottage casual galley style kitchen with new appliances and farmhouse sink, a great room with vaulted pine ceilings and propane fireplace, and a formal dining room with walkout to the new waterfront deck. The new three piece washroom with heated floors and laundry hook ups, and a bedroom complete the lower level. Upstairs is the generously sized primary bedroom overlooking the main floor with 3 piece ensuite featuring a jetted tub, and a walkout to a deck from which the views are unparalleled! It feels as though you are sitting on top of the water! The third large and bright bedroom features a cozy new electric fireplace, new carpeting and south and west facing windows. Updates include four new lower level windows, roll up storm shutters on south and west facing windows, high efficiency heat pump/cooling, new ceiling fans, new shed, new front entry and screen doors, propane furnace, new antenna for TV, security cameras and all new window coverings. With room for the entire family, and direct lake access, this one is truly the one you've been looking for. (id:55499)
Royal LePage Trius Realty Brokerage
278 Hunter Street W
Hamilton (Kirkendall), Ontario
Welcome to this charming home, perfect for families looking to leave the fast-paced Toronto lifestyle behind while still enjoying convenient access to all local amenities. Located just a short walk from the trendy restaurants and boutique shops along Locke Street, this home lets you enjoy the vibrant neighborhood atmosphere while nestled in a peaceful setting. Commuters will also appreciate the close proximity to Highway 403, making travel easy and stress-free. The home features a main floor bedroom, ideal for accessible, easy living. Natural light fills every room, creating a bright and airy atmosphere that enhances the comfort and warmth of the space. The generous basement offers ample storage or the opportunity to create an additional living area or home gym, tailored to your needs. For those who love cooking and entertaining, the large, separate kitchen provides the perfect setting to host family gatherings or prepare meals with ease. The private parking area accommodates two cars, adding convenience to your everyday routine. Additionally, the versatile garage offers extra storage or can be transformed into a workshop, giving you plenty of options to personalize your space. This home is a wonderful opportunity to start a new chapterdont miss out (id:55499)
RE/MAX Escarpment Realty Inc.
N/a Concession 8, Part L
East Ferris, Ontario
Directions: Take Hwy 94 (Callander Bay Dr), go east along Lansdown St, take first right onto Eglinton Rd S, continue onto the gravel road (Eglington Rd S extension). Request Survey | 26.77 Acres zoned Rural (Rural and Residential Uses - See Photos) located just minutes east of sought after Callander. The East side of Eglington Rd S falls under East Ferris, the west side is Callander. Make note of the custom built homes nearing completion situated immediately across from the lot. Municipal water, above ground hydro, and natural gas services are present on both sides of the street. Possible uses include Residential Dwelling, Bed and Breakfast, Farm/ Hobby Farm, Group Home, Home Industry, Home Occupation, Parks and Playgrounds, Place of Religious Assembly, School, Second Unit and/ or Coach House, Short Term Rental, and Solar or Wind Farm. See attached Table 5A from applicable Zoning Bylaw. The Land is regulated by NBMCA (North Bay Mattawa Conservation Authority). Please review aerial photos or map before visiting site. (id:55499)
Royal LePage Connect Realty
1426 French Line Road
Lanark Highlands, Ontario
Escape to your private sanctuary in the heart of Lanark Highlands! Discover 1426 French Line Rd, a breathtaking 4-acre retreat nestled in natures embrace, perfect for those who cherish the outdoors. Surrounded by a harmonious blend of hardwoods and softwoods, this property offers a peaceful and inspiring backdrop for your dream home or personal getaway.The land invites you to connect with vibrant wildlife and the chorus of birds that call the area home. With access to the nearby K&P Trail, Flower Station, Joes, and Green Lake, outdoor adventures are at your doorstep whether hiking, cycling, or fishing in the nearby lakes. In winter, enjoy a snowy paradise with Calabogie just 30 minutes away, offering skiing, snowboarding, and more.Though tucked away in nature, this property is conveniently located just 30 minutes from shopping, dining, and amenities. Hydro is available at the road, blending the serenity of nature with modern comforts. For those seeking more than just land a lifestyle immersed in the beauty of the outdoors1426 French Line Rd is ready for you. The sellers are also willing to have the driveway installed for the new owners at an additional cost, making it easier than ever to claim this piece of paradise. Create your dream home or a peaceful retreat where nature is always within reach. (id:55499)
Keller Williams Innovation Realty
79 Turtlecreek Boulevard
Brampton (Fletcher's Creek South), Ontario
Beautiful, All Brick, Detached 4 Bedrooms, Plus 2 Bedrooms Finished Basement with Full washroom. Total 4 Washrooms. Sitting On a Premium lot 62 ft X152 ft. deep and located at the end of Quiet Cul-De-SAC.Huge deep driveway can park 8 cars easily.Fully upgraded,Well maintained home and proud of ownership. Good size home 2624 Sq.Ft. (As Per M.P.A.C). Thoroughly Upgraded every part of the house. Over $250k spent on recent upgrades: Kitchen (Waterfall counter tops, 2023 High end Bosch kitchen appliances),Washroom,Floors, Hardwood Floors On The Main Level, High Quality stainless steel appliances, countertops,Pot Lights, paint,Tiles,custom build front door.HUGE backyard. Newer roof. Newer eavestroughs and gutter guards. Outdoor pot lights with indoor timer. Walking distance to new LRT, Golf Cource, plaza with everything you need plus much more! This Home is In a Desired Location On the Brampton and Mississauga Border. Excellent Lay-out. Main Floor Offers Living/Dining, Family Room With Fireplace, W/O To Backyard. Minutes To 401/407/410, Parks, Schools, Public Transport, Shops.Walking to Paths,Park and Golf-Course. Shed at the back. (id:55499)
RE/MAX Real Estate Centre Inc.
18 Templeton Court
Brampton (Bram East), Ontario
Beautiful And Well Kept Detached House Situated On A Premium Lot In High Demand Area. LocatedRight Beside The Humber River With No Sidewalk In Front with Total 6 Parkings ( 2 Garage + 4 Driveway) Double Door, KITCHENWITH Granite Counters, Valence And Crown Moulding On Cabinets, Hardwood Floor on Main Level and Upper Hallway. (id:55499)
Homelife/miracle Realty Ltd
954 Wintergreen Place
Burlington (Bayview), Ontario
South Aldershot at its finest! Beautifully updated Branthaven built home boasting over 4,600 sq' of quality finished living space. As you enter the home you are greeted with soaring ceilings and an office/sitting room with custom library panels and new flooring ('25) throughout the main level. Fabulous chef's kitchen with Fisher & Paykel gas cooktop, double wall ovens, Sub Zero fridge, large Island, quartz counters, butler station and ample room for families who love to gather in the kitchen. Living room with large picture window overlooking backyard and double sided gas fireplace connecting to the kitchen. Formal dining room with french doors, laundry and powder room. The second floor offers 4 bedrooms, including large master with california style walk-in closet and newly renovated ensuite ('25) with glass shower and Island tub. Additional 4-piece bath for the kids. Amazing fully finished basement with oversized windows, wet bar with fridge, 5th. bedroom, gas fireplace, rec-room with pool table, 3-piece bath and additional storage. Tucked away in a quiet court on a premium pie-shaped lot with over 153' of width along the back, your backyard oasis awaits. Inground Marbelite pool, hot tub, mature trees, perennial gardens, flagstone and professionally landscaped front and back. Walk to LaSalle Park & Marina, great trails including Hidden Valley Park, close to Burlington Golf & CC, Quick access to the Aldershot GO, 403 and QEW. Don't buy a cottage....wait till the foliage comes in and you won't want to leave the house. There is so much to love about this house (id:55499)
RE/MAX Escarpment Realty Inc.
32 Basswood Circle
Oro-Medonte (Shanty Bay), Ontario
CUSTOM EXECUTIVE HOME WITH AN EXPANSIVE INTERIOR ON 3/4 OF AN ACRE OF PROPERTY! Discover this custom-built bungalow nestled in the prestigious Arbourwood Estates neighbourhood. Sitting on an expansive 147 x 223 ft lot, this 3/4-acre property boasts professionally landscaped grounds that provide tranquility and ample space for outdoor living and entertaining. Step inside over 2,300 sq ft of above-grade living space featuring elegant hardwood flooring and neutral paint tones throughout the main living areas. The spacious eat-in kitchen shines with stainless steel appliances, warm-toned cabinetry, a granite-topped island, and a walkout to the deck, perfect for summer barbecues. Entertain effortlessly in the combined dining and living room, highlighted by a cozy gas fireplace, or unwind in the inviting family room featuring a charming wood-burning fireplace and an open connection to the kitchen. The primary bedroom is complete with a garden door walkout, a 5-piece ensuite with a jetted tub, and a walk-in closet. Two additional main floor bedrooms offer comfort and versatility, while the partially finished basement includes a fourth bedroom. The homes stunning curb appeal features a striking stone and stucco exterior, grand columns, arched windows, a covered front entry, and a 2-car garage with ample driveway parking. Located close to Lake Simcoe, Brewis Park, Shanty Bay P.S., golf courses, the community arena, and just 10 minutes from Barrie's amenities, this home combines serene living with the convenience of nearby city services. Don't miss the chance to own this one-of-a-kind property in an exceptional location! (id:55499)
RE/MAX Hallmark Peggy Hill Group Realty
52 Foxchase Avenue
Vaughan (East Woodbridge), Ontario
Welcome to this move in ready 3-bedroom, 3-bathroom townhouse in one of the Vaughan's most sought-after communities. This freshly painted home boasts a bright and spacious open-concept layout, perfect for modern living. The main floor features a seamless flow between the living, dining and kitchen areas, ideal for both everyday living and entertaining. Upstairs, you'll find three generously sized bedrooms, including a primary suite with an ensuite bathroom. The additional bedrooms offer sample space for family, guests, or a home office. Step outside to a spacious backyard, perfect for summer BBQ's, relaxation, or playtime with the kids. With the entire house available, you'll enjoy the convenience of ample storage, parking, and a well-maintained property in a fantastic location close to top-rated schools, shopping, dining, parks, and easy highway access. (id:55499)
Sutton Group Elite Realty Inc.
214 - 100 Observatory Lane
Richmond Hill (Observatory), Ontario
Rare 3 bedroom + den, large open concept luxury Tridel Built, 2 parking spots, great location, very bright with 3 walk outs to balcony, 2 furnaces/2 air conditioners, newer bathrooms, engineered hardwood flooring, renovated kitchen with pantry, pot lights, pass-through and stainless steel appliances, large primary bedroom with walk-in closet & 3piece ensuite, walk in laundry/storage, well maintained building with wonderful amenities, treed view, beautiful manicured gardens. Steps to Yonge Street, shopping, transit, restaurants, city bus right to the front lobby. Truly pride of ownership. Pleasure to show. (id:55499)
Sutton Group-Admiral Realty Inc.












