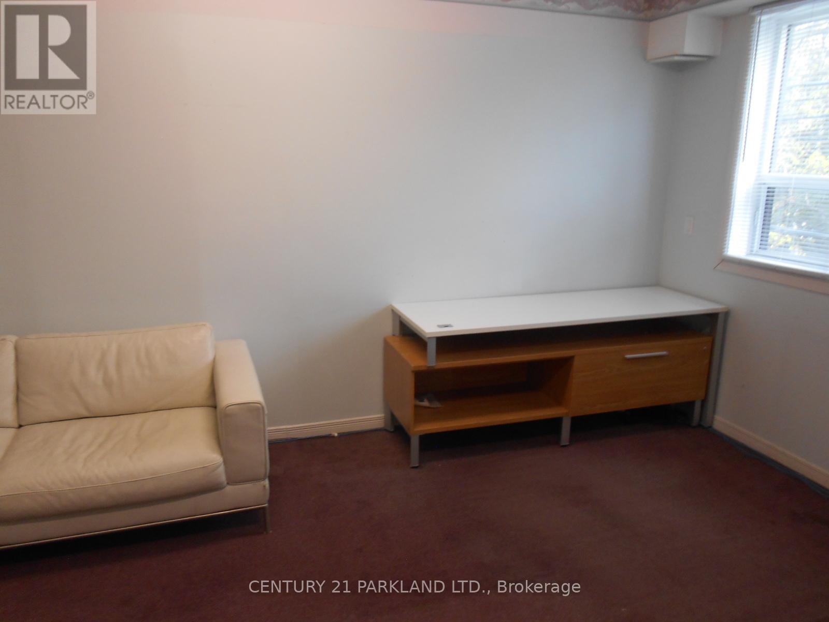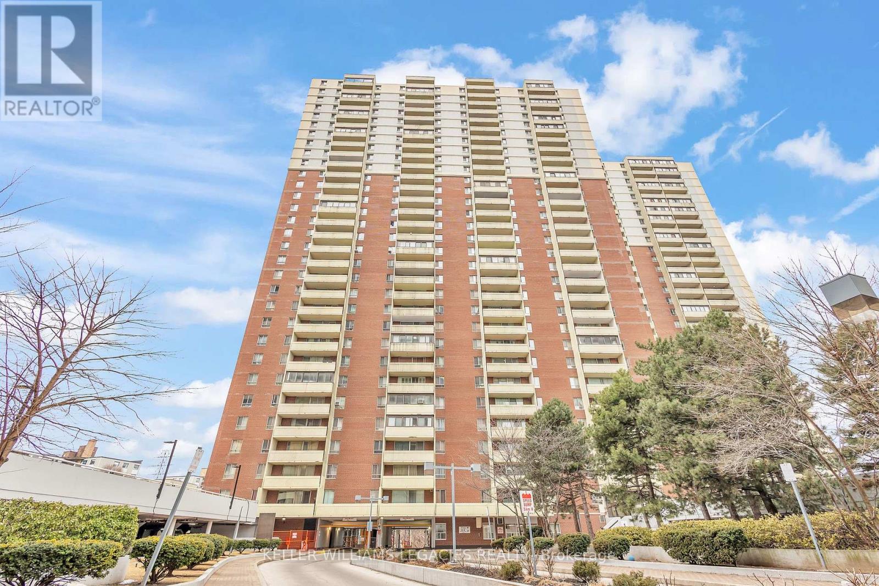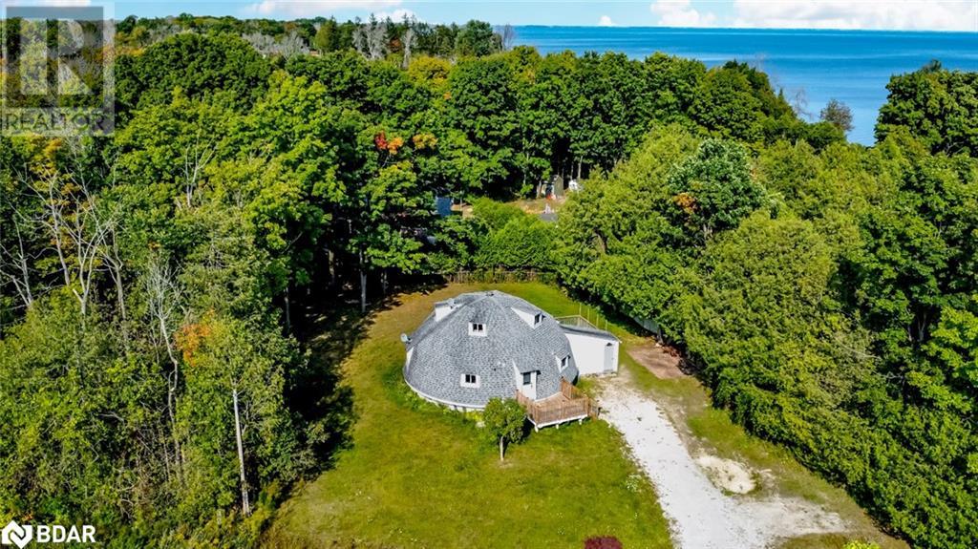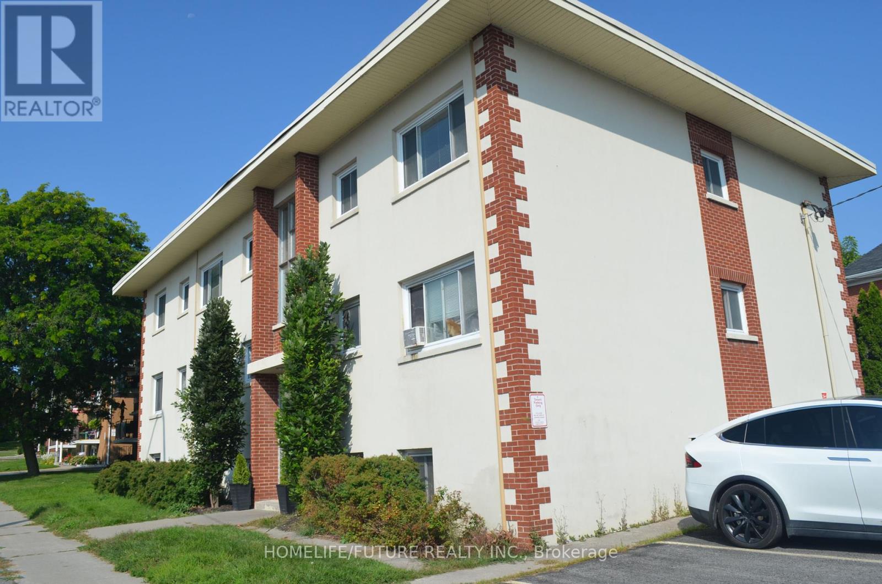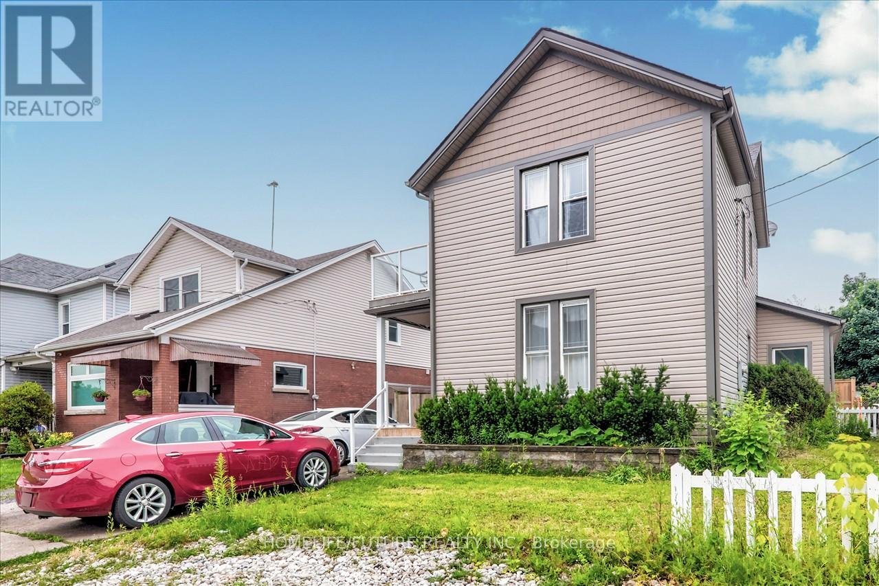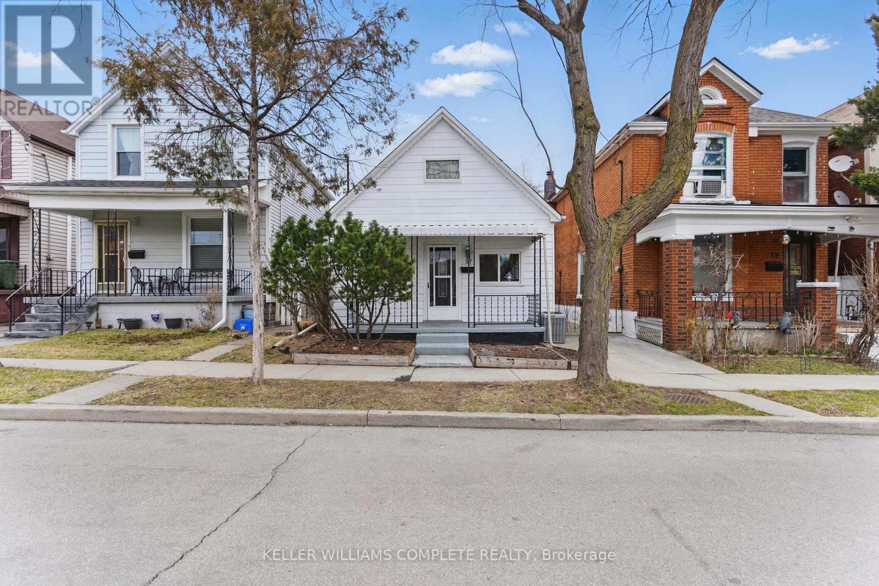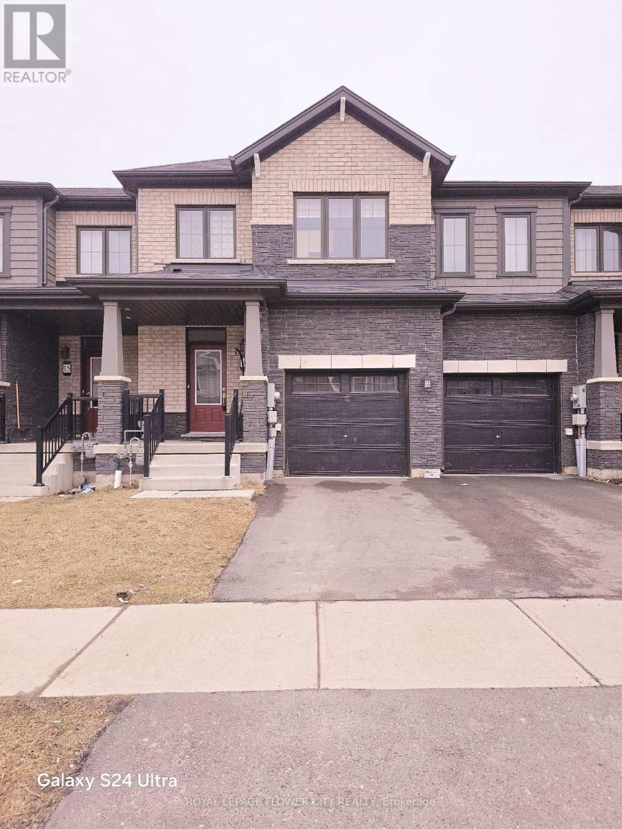1506 - 5 Buttermill Avenue
Vaughan (Vaughan Corporate Centre), Ontario
Location, Location, Location! This 2-bedroom + study in Transit City's desirable South Tower offers stunning south views and unbeatable convenience. Just steps from VMC Subway and Bus Terminal for direct downtown access. Bright 638 Sq Ft of open-concept layout with floor-to-ceiling windows, 9-foot ceilings, and a spacious 105 sq. ft. balcony. Modern kitchen with stainless steel appliances and a primary bedroom with a 4-piece ensuite. Quick access to Highways 400, 407, and 427. Close to YMCA, Vaughan Mills, Costco, IKEA, Cineplex, parks, and minutes to York University. Enjoy amenities like a golf simulator, party room, and on-site dining at the delicious Buca Restaurant. YMCA: Pool, Whirlpools, Steam Room, Gym, Basketball Court, Daycare, Library, Study Room, Yoga Studio & More! (id:55499)
Forest Hill Real Estate Inc.
134 - 7777 Weston Road
Vaughan (Vaughan Corporate Centre), Ontario
Welcome To Centro Square! Immaculate and New Office/Residential/Retail Building Located In The High Demand Area Of The Vaughan Corporate Centre. Over 60k spent in high end upgrades! New luxury laminate flooring thru-out, with separate office room. High ceilings.This Spacious Unit Is Approximately 772 Sq Ft With Outdoor Store Front Access. Surrounded By Residential&Commercial Towers. Multi-Use Complex With Retail, Restaurant, Food Court, Residential, & Office.Close To Ttc, Viva, Hwy 407 & 400. Excellent Foot Traffic and Great Exposure for Your Business. Close To Ttc, Viva, Hwy 407 & 400. (id:55499)
Century 21 Innovative Realty Inc.
211 - 2179 Danforth Avenue
Toronto (East End-Danforth), Ontario
Clean, Bright & Private Air-Conditioned Office Space In A Quiet Residential Area. Short Walk To Danforth Subway Station. Above A Real Estate Office. Gross Rent Includes All Utilities. "More Private Offices To Select From. **EXTRAS** Includes All Elf's. (id:55499)
Century 21 Parkland Ltd.
2001 - 1 Massey Square
Toronto (Crescent Town), Ontario
Nestled in Crescent Town neighborhood, this stunning, fully renovated 2-bedroom condo at 1 Massey Square offers modern upgrades and exceptional value. Situated on a higher floor, this bright and spacious home features new Engineered Vinyl throughout, a beautifully renovated kitchen with quartz countertops, stainless steel appliances, an extended cabinetry, and a stylish backsplash. Additional highlights include a newly updated washroom, pot lights, in-suite laundry. Residents enjoy premium amenities such as a gym, indoor swimming pool, sauna, basketball, squash courts, and 24-hour security. Just steps from Victoria Park Subway Station, schools, daycares, shopping plazas, pharmacies, clinics, parks, and more, this condo offers unmatched accessibility and is only 20 minutes from downtown Toronto. Don't miss this move-in ready gem in a vibrant, family-friendly community! $673 - Annual Fee -Appliance usage (dish washer, dryer, washer, 2 Lockers) (Annual fee can be lowered if buyers do not wish to have lockers included) Currently no air conditioning unit in unit, if added, a fee would be added to annual fee $867.00 Monthly (maintenance) - Hydro, water, heat, cable, common area maintenance, Free membership to community center, 1 Parking Spot (monthly fee can be lowered if buyers do not wish to have parking spot included) Discount with Bell Internet 60% offLaundry ensuite and also access to buildings laundry room in basement of building (id:55499)
Keller Williams Legacies Realty
47 Campbell Avenue
Oro-Medonte, Ontario
ARCHITECTURAL MARVEL WITH OVER 2,700 SQFT OF UPDATED LIVING SPACE STEPS FROM LAKE SIMCOE! Step into something truly extraordinary with this one-of-a-kind geodesic dome, nestled in the sought-after Oro Medonte on the water side of the 10th Line! This home offers plenty of room for the whole family with beautifully updated living spaces that seamlessly combine luxury with nature. Just steps away from Lake Simcoe for swimming, boat launches, and scenic trails, this home is a perfect retreat for outdoor lovers. Enjoy the convenience of being a short drive from Hawkestone for groceries, the LCBO, and quick errands, with easy access to nearby ski hills and the highway for year-round adventure and commuting. Inside, you'll be amazed by the striking open-concept design featuring soaring 16.5-foot ceilings, sleek pot lighting, and newer laminate and tile flooring throughout. The heart of the home is equipped with high-end, energy-efficient appliances. For tech enthusiasts, this home is outfitted with CAT 6 wiring for pre-wired speakers, a projector, and smart home capabilities. The spacious loft adds a bonus living space, while the large, treed 0.3-acre lot offers unparalleled privacy. With a separate entrance to the basement featuring a rough-in for an additional bathroom, this home is brimming with possibilities. Additionally, a gas HWT, washer, dryer & newer high-efficiency furnace add practicality to daily living. Take your chance to own this unique #HomeToStay! (id:55499)
RE/MAX Hallmark Peggy Hill Group Realty Brokerage
205 - 80 Corporate Drive
Toronto (Woburn), Ontario
Power of Sale opportunity in a prestigious office building, perfectly located to serve a variety of professional users, such as lawyers, accountants, and other businesses. Why rent when you can own? This upgraded unit offers approximately 803 square feet of space. Great opportunity for both end users and investors. The building features an elevator, common washrooms, and underground visitor parking. The sale includes existing office furniture, and the printer is offered in "as-is" condition. Prime location close to 401, Scarborough Town Centre and public transportation. Property being sold under power of sale and is to be purchased in "as is, where is" condition. Property is currently two combined units with open concept and can be divisible by constructing a wall between the suite entrance doors. Unit 204 is on the East side of the two units. Unit 205 is the unit on the west side of the building. (id:55499)
Royal LePage Terrequity Realty
204 - 80 Corporate Drive
Toronto (Woburn), Ontario
Power of Sale opportunity in a prestigious office building, perfectly located to serve a variety of professional users, such as lawyers, accountants, and other businesses. Why rent when you can own? This upgraded unit offers approximately 512 square feet of space. Great opportunity for both end users and investors. The building features an elevator, common washrooms, and underground visitor parking. The sale includes existing office furniture, and the printer is offered in "as-is" condition. Prime location close to 401, Scarborough Town Centre and public transportation. Property is currently two combined units with open concept and can be divisible by constructing a wall between the suite entrance doors. Unit 204 is on the East side of the two units. Property being sold under power of sale and is to be purchased in "as is, where is" condition. (id:55499)
Royal LePage Terrequity Realty
234 Dundas Street W
Quinte West (Trenton Ward), Ontario
Live in & Invest!! Rare And Solid Investment 2-story 9 Plex In Trenton's West End With A Good Long-Term Investment!! This Building Has 5-2 Bedroom Units And 4-1 Bedrooms And 9 Are Fully Rented. Well Maintained Interior And Exterior And Has Front And Rear Entrances. Heated Economically By A Gas Boiler With Separate Heat Controls For Each Apartment. Coin Washer And Dryer In Basement And Separate Utility Room For Hydro Panels, Meters And Boiler. The Landlord Pays for Heat And Water, and All Tenants Pay Their Own Hydro bills, separate meters, and Boiler heater. Private 7 Parking Spots, Excellent Location And Closer To All Amenities And Downtown. This Very niche listing and, a great retirement investment! **EXTRAS** Monthly approx cost on utilities (Owner portion) Water $890, Tax $1510, Enbridge average $590 & Hydro ( common areas) $300 (id:55499)
Homelife/future Realty Inc.
4404 Morrison Street
Niagara Falls (210 - Downtown), Ontario
Beautifully Updated House With 1826 Sq Ft Of Modern Living Space And Finishes. No Carpet, Large Windows (Double Hung Windows), Large Family Room With Patio Doors To Stone Patio With Hot Tub And Fire Pit. Updated Chef's Kitchen With Backsplash & Quartz Countertops. Walking Distance To Falls, Clifton Hill & Casino. Extra High Fence For Total Privacy. Full Glass Doors For Bath Tubs, Concrete Drive Ways. (id:55499)
Homelife/future Realty Inc.
542 Portage Road
Kawartha Lakes (Eldon), Ontario
Excellent opportunity to own 119+/- acre farm just outside of Kirkfield. A portion of the land os zoned M2S4. The property features a large shop with an office area, bank barn, an exisiting 1 1/2 storey house. The shop contains 400 amp service, multiple loading docks/doors and lots of storage room, offering endless possibilities. Great exposure with a large frontage along Portage Road. Existing home has 4 bedrooms, 1 bathroom (As Is, Where Is condition). Short commute to Beaverton, Orillia, Lindsay and easy access to the GTA. Close proximity to multiple lakes. (id:55499)
RE/MAX All-Stars Realty Inc.
57 Beechwood Avenue
Hamilton (Beasley), Ontario
This beautifully renovated 3-bedroom backsplit was professionally restored in 2025 after fire damage to the rear of the home, with all work completed through insurance. The result is a like-new property with modern finishes and peace of mind. Step inside to find new vinyl plank flooring throughout most of the home and a modern, redesigned kitchen featuring brand-new cabinetry, a stylish backsplash, and a new dishwasher (2025). The back of the home showcases a new rear window and door (2025), a newly built fence, and a freshly painted exterior adding both privacy and curb appeal. Major system updates include a brand-new roof (2025), furnace and AC (2025), plus new attic insulation for improved efficiency. With two convenient parking spots and all major components recently replaced, this turnkey property is ready to welcome its next chapter. (id:55499)
Keller Williams Complete Realty
17 Amos Avenue
Brantford, Ontario
Immaculate Opportunity For New buyers Or Investors! Spectacular Freehold Townhouse In The Prestigious Neighborhood Of Wynfield W. Opening Layout With 3 Bedrooms 2 Full Washroom On The 2nd Floor. Large Family Room, Hardwood at Main, Hardwood Stairs, Big Windows Throughout The Home Offering An Abundance of natural Light. Located Just A Short Drive To Hwy 403, Shops, Restaurants And the Grand River! A Must See! (id:55499)
Royal LePage Flower City Realty



