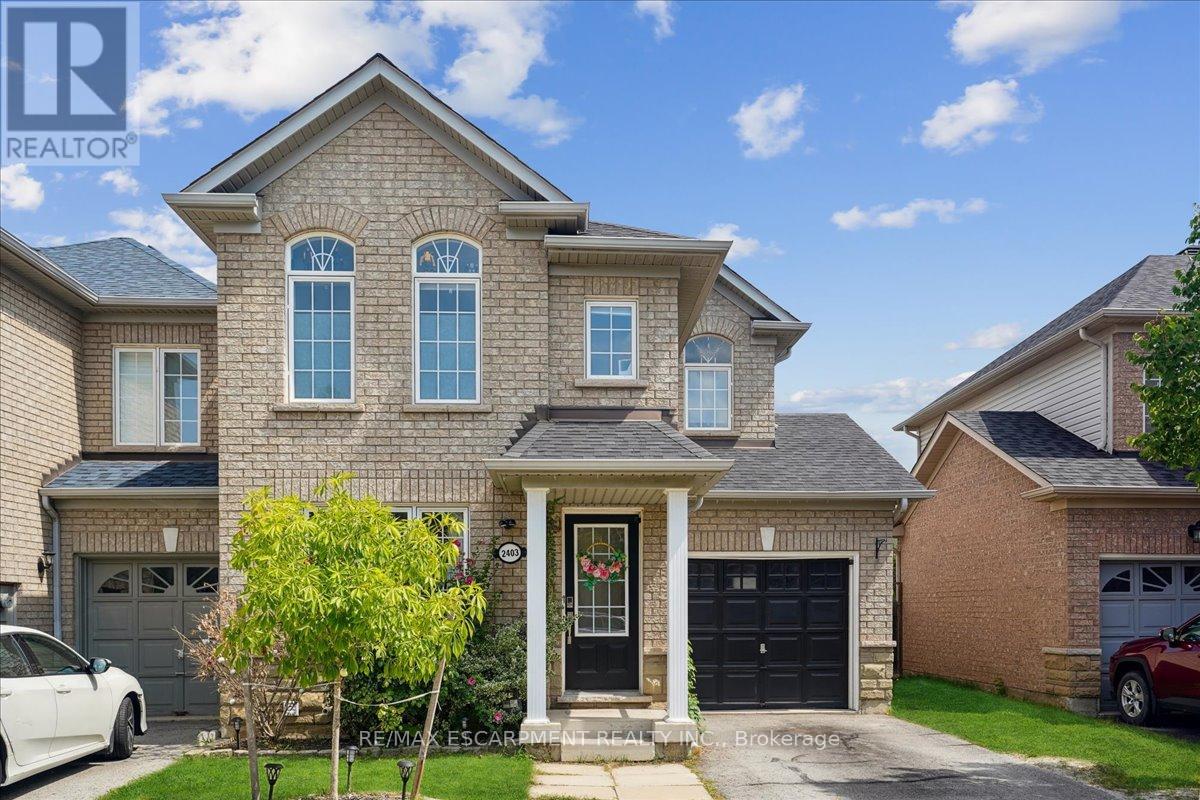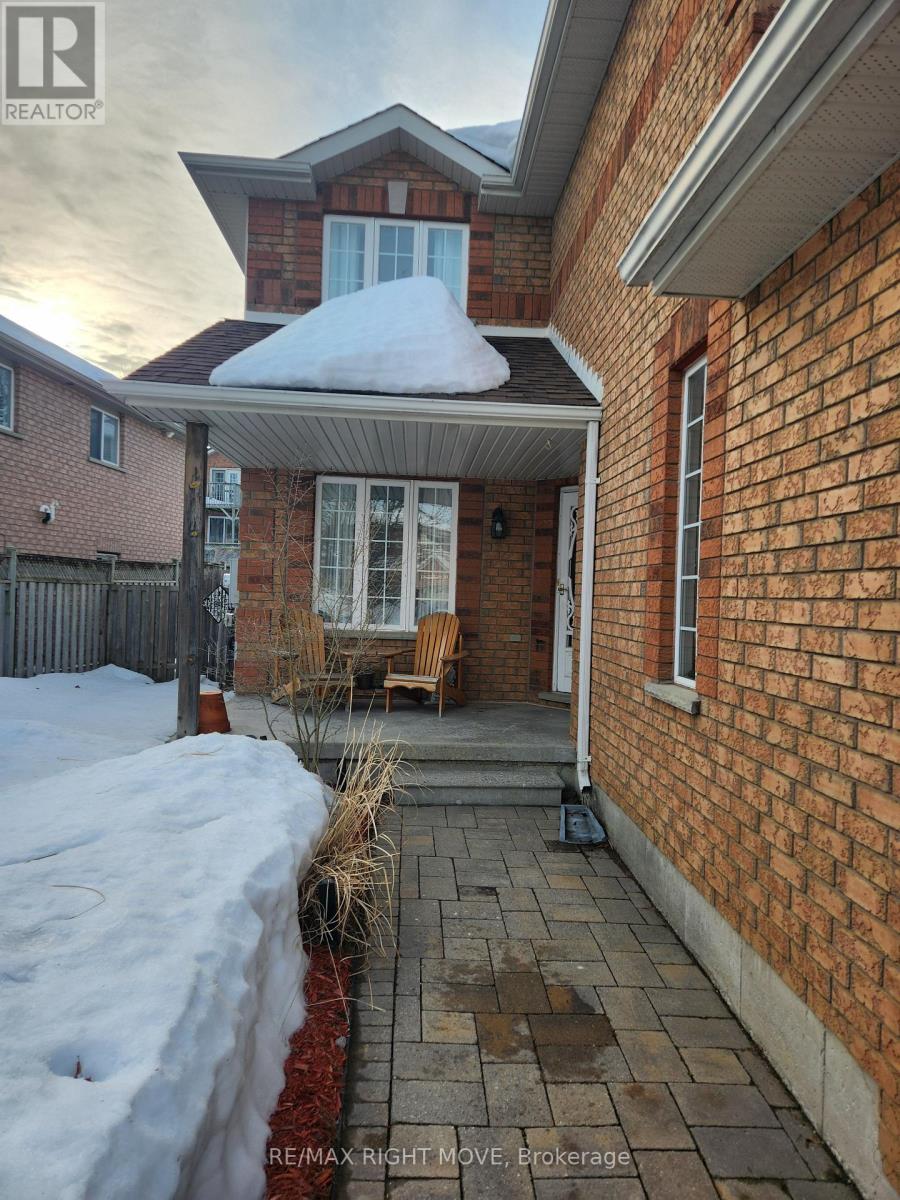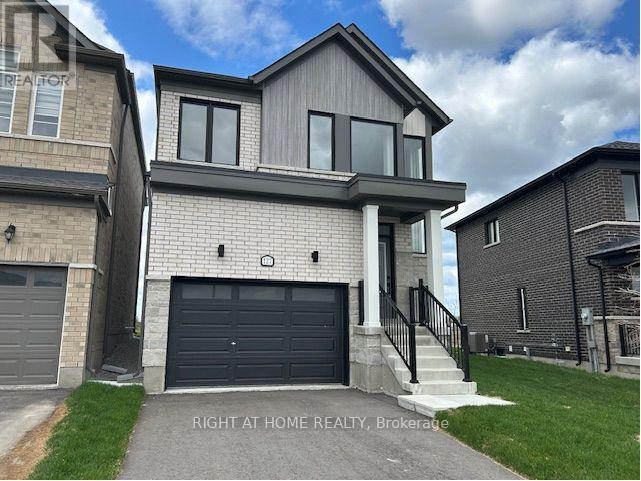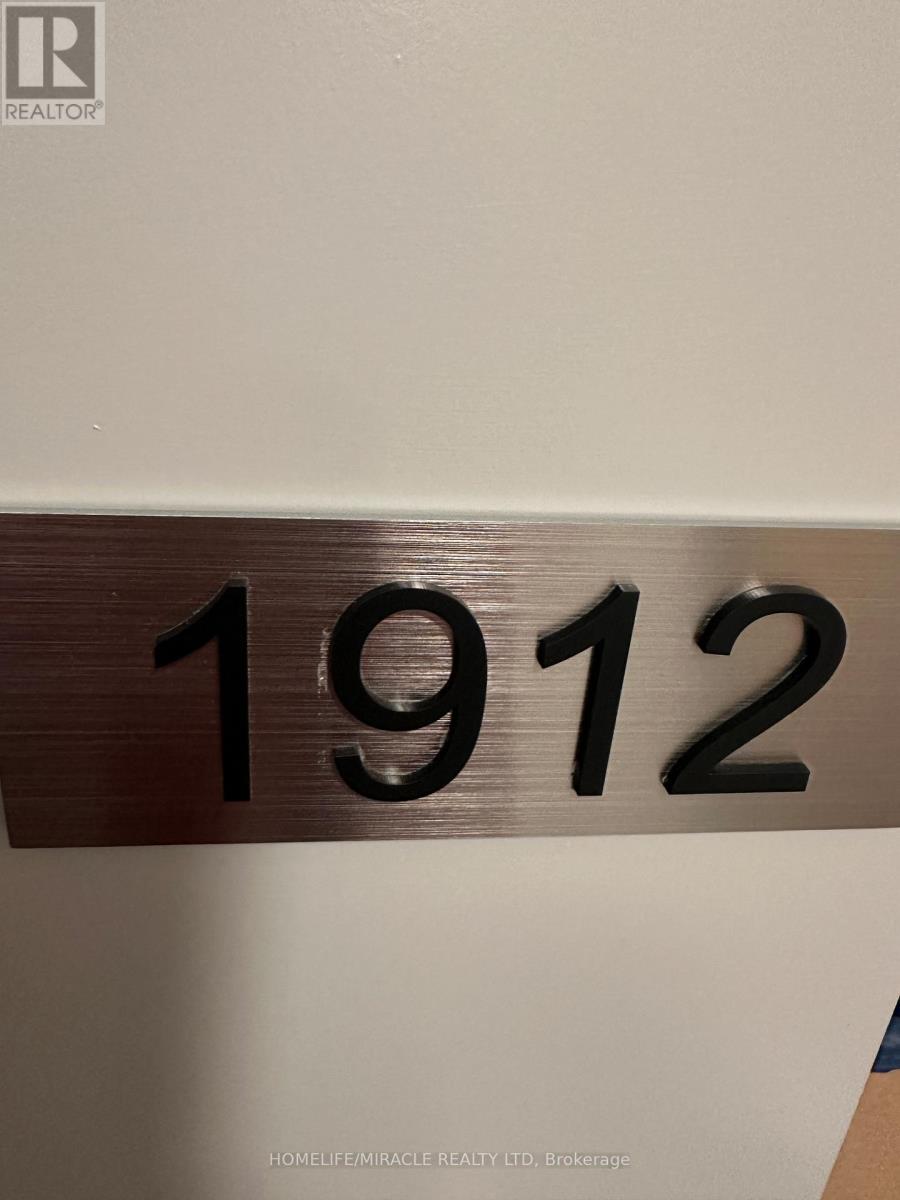4177 Sunflower Drive
Mississauga (Erin Mills), Ontario
Wonderful 4+1 bedroom, 2 1/2 bathroom family home in fabulous Erin Mills. Updates include kitchen with breakfast bar, quartz counters and oversized stainless steel sink, crown moulding, pot lights, hardwood flooring, oak tread staircase with contemporary iron pickets, zebra blinds on living room level, powder room, tile flooring, roof (2019), furnace (2017), hot water heater (2020) and a/c (2022). Generous bedrooms with walk-in closets in most. Lower level offers plenty of light with large above grade windows and spacious 5th bedroom, den and recreation room with functioning wood burning fireplace. Double garden door walkout to deep back yard situated between living room and lower level. Interior entry from generous two-car attached garage to main level powder room and laundry room. Parking for 4 additional cars. Near shopping, hospital, parks, schools, 403 Highway, walking trails and more. A true gem. (id:55499)
Royal LePage Realty Plus Oakville
2403 Emerson Drive
Burlington (Orchard), Ontario
Rarely offered. Gorgeous sun filled semi detached linked home located in the Orchard. Only attached by the garage on one side, this Fernbrook built home is finished in designer colours through out. Enter into the open concept main floor that includes foyer, living/dining room, large closet, and powder room. Overlooking the family room the Chef inspired eat in kitchen features quartz counters, modern backsplash, and stainless steel appliances. Truly an Entertainer's delight with walk out to fenced in backyard and stone patio. Retreat in the large Primary bedroom that offers separate his/her closets with tasteful 4 piece ensuite. Second floor also includes 2 more large bedrooms and 4 piece bath. Finished basement boasts a recreation room, pot lights, workspace, 2 piece bathroom, pantry, plenty of storage, and separate room for many uses. Notable interior features include Roof(2022), premium hardwood floors(2022), updated light fixtures, whole home water softener, and separate main floor laundry. Move in ready. Close to all amenities including schools, parks, shopping, restaurants, and much more. This home and family friendly neighbourhood will not disappoint. Location Location Location! (id:55499)
RE/MAX Escarpment Realty Inc.
6098 Vasey Road
Springwater (Elmvale), Ontario
Endless possibilities! 1/2 acre lot fully renovated bungalow with in law suite, stunning chefs kitchen, fully finished basement. Massive master ensuite and walk in closet. Each bedroom on main floor has its on ensuite bathroom as well. Oversized 31 x 25 climate controlled 400 amp service garage space as well. Fully landscaped yard. 1 hour 15 min to Toronto, 25 minutes to Barrie 1 minute to amenities in Waverley. This property must be seen to be appreciated. Too many upgrades to list. Priced to sell. (id:55499)
RE/MAX West Realty Inc.
35 Bridle Path
Oro-Medonte (Horseshoe Valley), Ontario
Top 5 Reasons You Will Love This Home: 1) Nestled in the heart of Horseshoe Valley, this prime location offers unbeatable access to scenic trails, premier golf courses, world-class skiing, and the luxurious Vetta Spa, with an exciting new school and community centre arriving in 2025 2) Step into elegance with beautifully designed living spaces featuring gleaming hardwood floors, intricate crown moulding, and a stylish kitchen, while a spacious mudroom with built-in storage keeps everything organized and effortlessly functional 3) Stunning backyard surrounded by mature trees, complete with a cozy fire pit, an inviting deck, and a professionally designed hardscape patio for seamless outdoor entertaining, with direct access from the kitchen, making it the perfect extension of your living space 4) The fully renovated basement (2020) adds incredible value, featuring a spacious recreation room with a gas fireplace, built-in cabinetry, a dry bar with a mini fridge, a stylish bedroom with LED pot lights, and a bathroom boasting heated tile flooring, quartz counters, and a sleek glass shower 5) Ample parking and convenience await with an oversized driveway accommodating six vehicles, a spacious two-car garage, and a quiet court location that offers both privacy and a welcoming sense of community. 2,034 above grade sq.ft. plus a finished basement. Visit our website for more detailed information. (id:55499)
Faris Team Real Estate
147 Julia Crescent
Orillia, Ontario
If you're looking for all the conveniences and amenities then look no further. Welcome to this 3 bedroom 2.5 bathroom home at 147 Julia Crescent in the neighborhood of Westridge. Enjoy your morning coffee or your final night cap on the front veranda or in the privacy of your fully fenced yard and finished patio through the sliding rear door off the dining room. You will feel the warmth and envision many family gatherings to come as soon as you walk in the main entrance. The spacious and welcoming kitchen is laid out perfect for everyday cooking and entertaining. Moving upstairs you'll notice the newly wrapped stairs and the newly replaced flooring on the upper level. The primary bedroom is complete with its own ensuite and walk in closet. The 2 additional bedrooms offer ample space for the family. The spacious unfinished basement is like an empty canvas awaiting for your design. Access to big box stores, grocery stores, and restaurants along with the beauty of nature walks at Scouts Valley hiking trails to Bass Lake Provincial Park. (id:55499)
RE/MAX Right Move
127 Union Boulevard
Wasaga Beach, Ontario
Welcome to 127 Union Blvd in Wasaga Beach! Step into this stunning modern contemporary home, where over 1500 sq ft of living space awaits you. This open concept home features 3 bedrooms and 2.5 baths, making it the perfect home for families seeking comfort and style. As you enter, be greeted by a bright foyer that showcases a stunning stained oak staircase, accentuated by corner stairwell windows that flood the space with natural light. Spacious main hallway leads you to a powder room and convenient access to the single car garage that includes an EV charger rough in and automatic door opener. The heart of the home is the kitchen, complete with fresh white upgraded cabinetry and an accent island, under-mount lighting, and quartz countertops. Overlooking the kitchen is a generously sized great room boasting a large picture window with a view of the backyard. Upper floor includes vinyl plank flooring in hallway, a main bathroom with quartz countertops and three generously sized bedrooms with berber carpet and large windows. Primary bedroom includes a large walk in closet and an ensuite featuring quartz countertops with double sink, glass shower and soaker tub ideal for relaxation and rejuvenation. The unfinished basement includes enlarged windows, ready to be transformed into additional living space or recreation areas. Nestled in the family-friendly community of Rivers Edge, enjoy being surrounded by scenic trails perfect for outdoor adventures and just minutes away from beautiful beaches where summer memories are made. Don't miss out on this incredible opportunity! (id:55499)
Right At Home Realty
50 Guery Crescent
Vaughan (East Woodbridge), Ontario
Sought After Southern Woodbridge. Approx 2300 Sqft above grade. On A Sprawling Corner Lot. Southwest Facing. Amazing Layout with architectural design & roof lines. Lots & Lots Of Windows. Extensive Landscaping, 4 Car Parking (No Sidewalk), 9 ft Ceilings On Main, High Quality Upgrades. Trim, Millwork & Mouldings. Hardwood Floors Thru-out, Gourmet Chef Kitchen With Gas Stove, Bar Fridge. Note Dining, Kitchen & Fam Rm Sizes. Newer Ensuite Shower Stall, Walk-In Closet, W/Organizers, Fam Rm With Extended Gas F/P Mantel. Int/Ext Pot Lights. Sep Ent To Wide Walk-up Basement, Newly fin bsmt Approx 1,000 sqf (id:55499)
Sutton Group-Admiral Realty Inc.
9 Mayapple Street
Adjala-Tosorontio (Colgan), Ontario
Welcome to Colgan Crossing, an intimate community of spacious homes nestled amongst the quaint village of Colgan. This brand-new 3 bedroom and 3 bathroom freehold row townhouse, developed by Tribute Communities, showcases modern living with elegant design and superior craftsmanship. This Amazing Development Harmoniously Combines Modern Living With The Beauty Of Nature, Surrounded By Rolling Hills, Expansive Fields, And Lush Green Spaces. Inside This Brand-New Bungaloft 1,843 Square Feet Of Thoughtfully Designed Living Space Featuring Double Door Front Entry., Living/Dining Room Open To Above Filled With An Abundance Of Natural Light Is A Perfect Place For A Family. **EXTRAS** all existing appliances, electric light fixtures and MANY MORE (id:55499)
Royal LePage Flower City Realty
1912 - 225 Commerce Street
Vaughan (Vaughan Corporate Centre), Ontario
Welcome to your dream home in the heart of Vaughan! Presenting an exceptional 2-bedroom, 1-bathroom condo at 195 Commerce St, Unit 1912, in the highly sought-after Festival Building. This stunning rental opportunity offers modern luxury, unparalleled convenience, and a vibrant lifestyle, making it the perfect choice for professionals, couples, and small families. Situated in the dynamic Festival Building, this condo enjoys a strategic location with easy access to two subway lines, allowing for effortless commutes to Toronto and the Greater Toronto Area. The area is surrounded by shopping malls, entertainment hubs, dining options, parks, and reputable schools, ensuring everything you need is within reach. Key Nearby Attractions: Vaughan Metropolitan Centre (VMC) Subway Station Minutes away, providing seamless connectivity. Highway 400, 407, and 7 Quick access for easy travel. Smart Centers Vaughan, Costco, IKEA, and Walmart Convenient shopping destinations. Cineplex Cinemas, Wonderland, and Vaughan Mills Mall Entertainment options for all ages. Renowned restaurants, cafes, and grocery stores Experience a diverse culinary scene. Schools and daycare centers Ideal for families with children. This spacious 2-bedroom unit boasts a contemporary open-concept layout, featuring sleek finishes, large windows, and abundant natural light. The thoughtfully designed floor plan maximizes space and functionality while ensuring comfort and elegance. Living & Dining Area Open-concept design with high ceilings, creating a bright and airy atmosphere. Floor-to-ceiling windows offering breathtaking city views. Elegant hardwood or laminate floor. (id:55499)
Homelife/miracle Realty Ltd
Main - 113 Back Street
Bradford West Gwillimbury (Bradford), Ontario
Step into the charming main floor of this raised bungalow, designed for both comfort and practicality. This thoughtfully laid-out unit features three spacious bedrooms, a well appointed 4-piece bathroom, and the convenience of an in-suite laundry room. The bright and airy living room, complete with a cozy gas fireplace and pot lights, offers the perfect space to unwind. The well-equipped kitchen and adjoining dining room are ideal for cooking, dining, and entertaining. Experience a warm and inviting atmosphere that truly feels like home. (id:55499)
RE/MAX Excel Titan
130 Pelee Avenue
Vaughan (Kleinburg), Ontario
Beautiful Spacious Home Located In The Sought After Community Of Kleinburg. Fantastic Layout Featuring 3 Bedrooms + 2nd Floor Den and Laundry Room. Primary Bedroom With Large 4 Piece Ensuite, 2 Walk In Closets, Hardwood Floors Through Out, Smooth Ceilings, Stainless Steel Appliances, Quartz Counter Tops, Lots Of Natural Light Through Out and Much More. Spacious Backyard With Shed and Interlock Patio. Close To Schools, Hwy 427, Kleinburg Village, Restaurants and Shops. A Must See! (id:55499)
Right At Home Realty
111 Kerr Boulevard
New Tecumseth (Alliston), Ontario
Welcome home to this beautiful, bright & spacious all-brick bungalow with HEATED SALTWATER POOL in one of Alliston's most friendly and sought-after neighborhoods! Originally a 3-bedroom home, now a spacious 2+1 layout, this property offers warmth, charm, and fantastic value. The open and bright interior features 2 large renovated bathrooms, a wood front porch deck, and plenty of space to enjoy. Step outside to your private backyard oasis, complete with a heated saltwater pool (2022) and a wrap-around deck, perfect for summer days and entertaining family and friends. The huge basement with separate entrance offers endless possibilities whether you need extra living space, a rental unit, in-law suite, home office, or recreation area. With its generous layout, the basement has the potential for up to 3 bedrooms, making this home perfect for growing families or multi-generational living. Nestled in a vibrant community, this home is just minutes from schools, parks, walking trails, shopping, dining, and recreation centers. Easy access to Highway 89 and Highway 400 makes commuting simple. A true gem in Alliston don't miss this incredible opportunity! Book your showing today! (id:55499)
RE/MAX Hallmark Realty Ltd.












