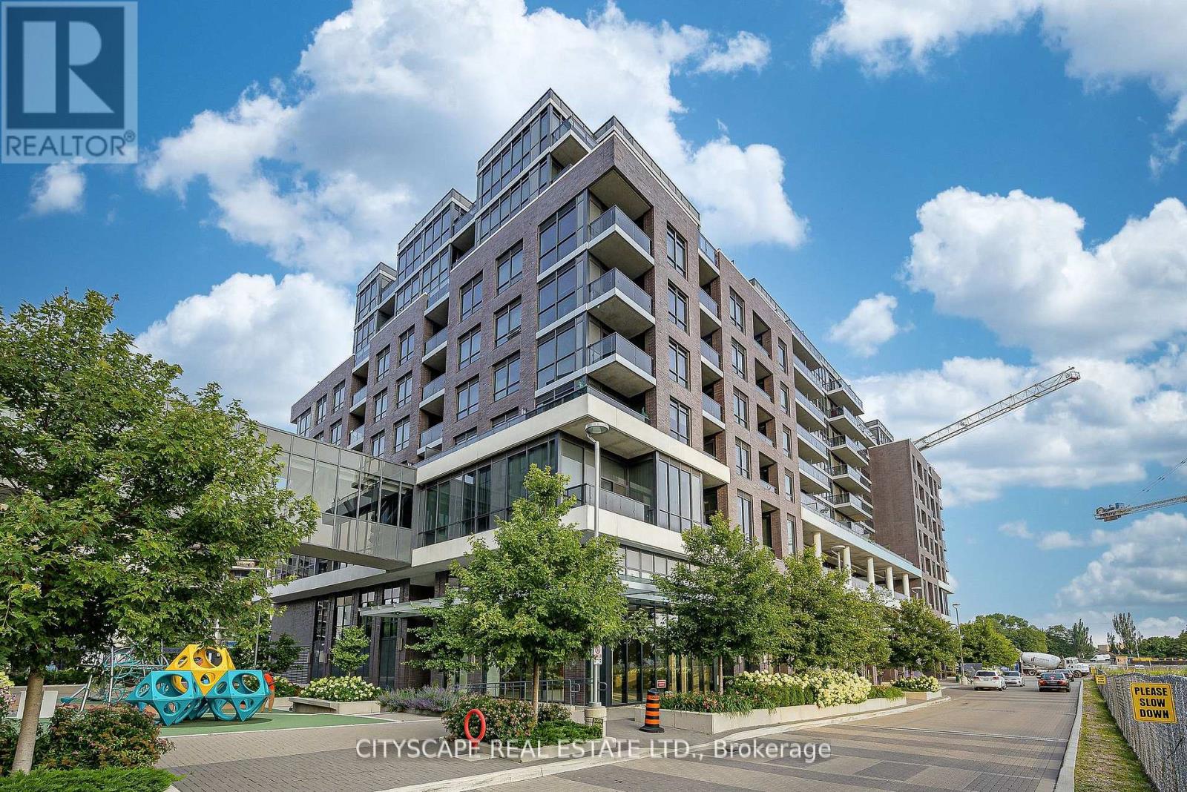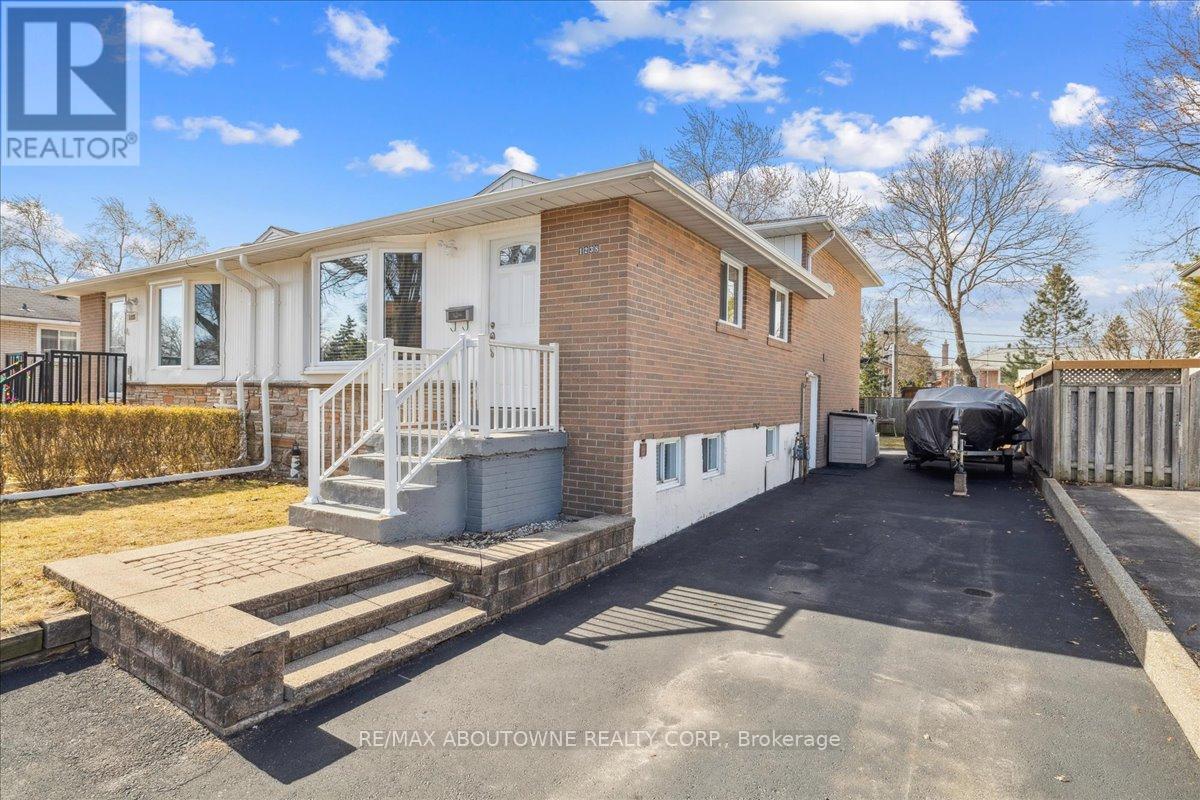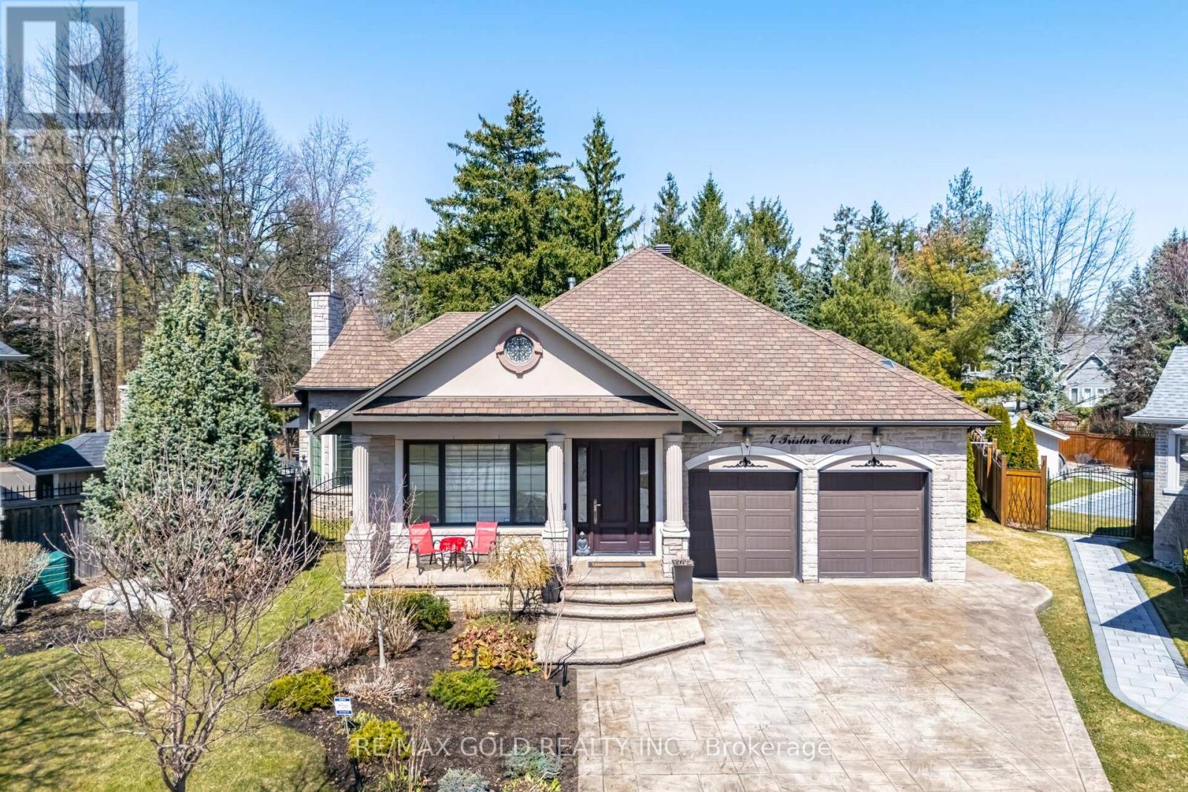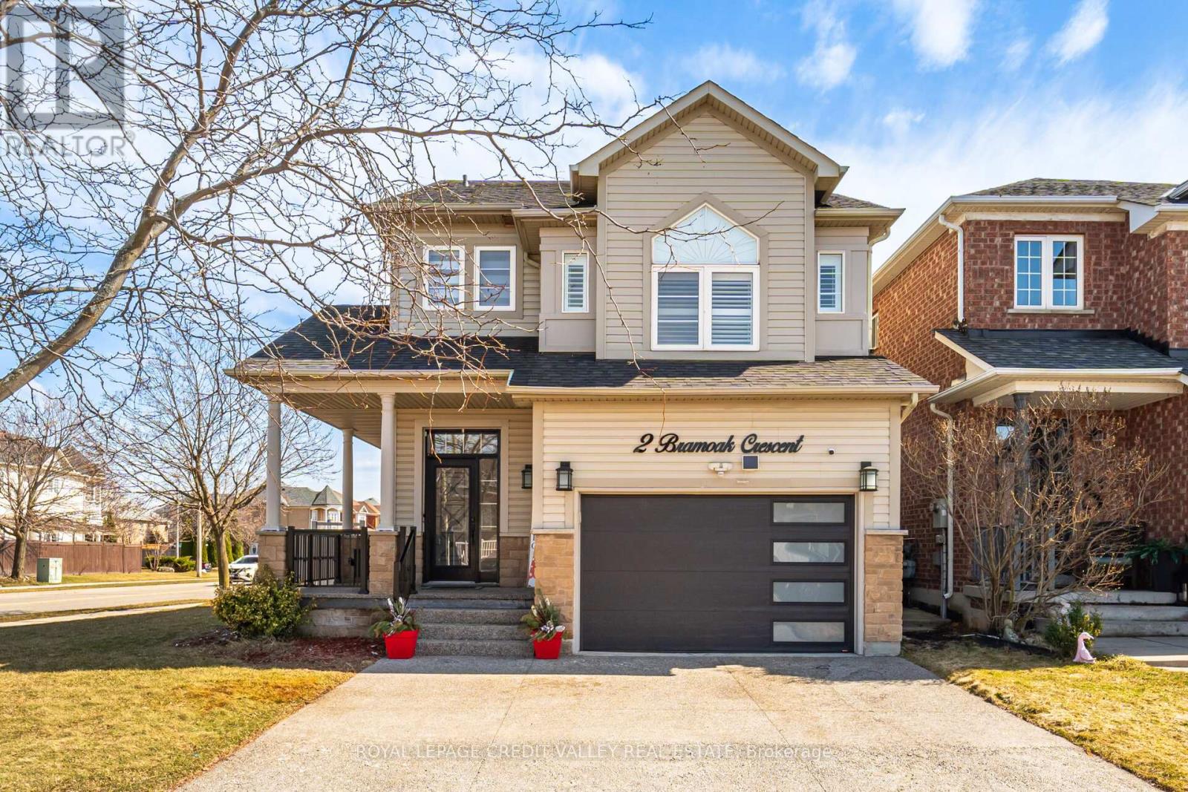304 - 10 Gibbs Road
Toronto (Islington-City Centre West), Ontario
Step Into Luxury With This 2 Year Old 1+DEN Bedroom Open Concept Condo. Rare 9 Ft High Ceilings & Custom Cabinets In All Closets, Bedrooms & Washrooms. With An Unobstructed West-Facing Views For Spectacular Sunsets. The Suite Features A Modern Kitchen, Spacious Bedroom With Walk-In Closet, & A Large Private Bedroom That Can Be Converted Into An Ideal Home Office Or Guest Room. Enjoy The Outdoors On Your Private 38 Sqft Balcony. Located On A Convenient Floor With Easy Access to The Elevator, Gym, Pool, Sauna & Yoga Studio. High Ceilings Enhance The Space, Offering A Slice Of Serenity In The Sky. Perfect For Those Seeking A Blend Of Style & Convenience. Strategically Located Steps To Parks, Schools, Groceries, TTC & Cloverdale Mall, & A Short Drive To Highways, Subway, Sherway Grdns And Airport. High Speed unlimited internet included in maintenance fees. Parking & Locker. Amenities: Shuttle to TTC Subway Station and Sherway Gardens., 24/7 concierge, pool, rooftop patio, BBQ, Gym, Sauna, Party Room, Library, Kids Zone & Playground (id:55499)
Cityscape Real Estate Ltd.
3 Inwood Place
Brampton (Sandringham-Wellington), Ontario
Welcome To This Beautiful 3 +1 Bedroom, 3.5 Bath Detached All Brick Home Nestled On A Quiet Family-Friendly Court With No Sidewalks To Clear. This Well Maintained Home Features An Open Concept Living and Dining Area, An Absolutely Gorgeous Modern Renovated Kitchen With Stone Counter Tops, Stainless Steel Appliances, and Large Windows That Fill The Home With Natural Light. Hardwood Throughout, Finished Basement With A Brand New 3 pc Bath, Above Grade Windows And Plenty Of Storage. Enjoy the Huge Private Backyard With Nice Large Deck, Gardens Fully Fenced, Ideal for Outdoor Entertaining. Located Close To All Amenities, Highways, Good Schools, and Shopping, This Home Offers Both Comfort and Convenience For a Growing family. Fantastic Opportunity! (id:55499)
RE/MAX Realty Services Inc.
Main - 2545 Kingsberry Crescent
Mississauga (Cooksville), Ontario
Great Family Home In Quiet Neighbourhood Close To Good Schools, Parks, Qew And Minutes Minutes To Shoppers Drug Mart, Lcbo, No Frills, Home Depot And Pet Value. Bright Unit With Back Patio And Yard Access. Big Open Concept Kitchen, Dining And Living Area With Large Sliding Doors To Front Balcony. Large Renovated Kitchen With Oversized Island, White Subway Tiles And New Appliances. Two Updated Bathrooms- One Ensuite And Main Bathroom With Double Sinks And Tons Of Storage. (id:55499)
Keller Williams Co-Elevation Realty
15 Palmolive Street
Brampton (Sandringham-Wellington), Ontario
Welcome to this prime location! A semi-detached, newly painted 2-story house along side an extra wide driveway that allows parking for for family & guests. Floor plan designed for the whole family, Beautifully designed kitchen with quartz countertops, glass backsplash, pot lights, crown molding, smooth ceiling, gas fireplace, and a finished basement with kitchen, one bedroom and one bath. This property is conveniently located within 2-7 minutes from schools, park, trinity common mall, movie theatre, highway 410, hospital, sports centre, plaza, place of worship. Please note the Pictures are from the previous listing. BOOK YOUR SHOWING TODAY. Do not miss your opportunity to see it. Patio table in the backyard. s/s appliances, hardwood floor, washer/dryer (id:55499)
Homelife/miracle Realty Ltd
1238 Napier Crescent
Oakville (1003 - Cp College Park), Ontario
Welcome to a truly unique opportunity in Oakville's sought-after College Park community. Perfect for multi-generational families or investors looking for flexibility and income potential. This semi-detached home is set up as two fully self-contained units, each with its own private entrance, kitchen, laundry, and living space. Upstairs, you'll find a bright and functional unit with two bedrooms, a four-piece bathroom, full kitchen, and in-suite laundry, ideal for extended family, in-laws, or tenants. The main unit offers three bedrooms, two four-piece bathrooms, a spacious kitchen, and its own laundry as well, making it a comfortable space for a larger family or separate rental. Sitting on a generous 35 x 125 lot, the home features a private driveway with room to park up to five cars, along with a backyard space thats full of potential. Whether you choose to live in one unit and rent out the other, accommodate family members under one roof with privacy, or lease both units for a projected $5,000/month in income, this property checks all the boxes. Its conveniently located close to Sheridan College, great schools, parks, shopping, transit, and easy highway access, making it a smart choice for both lifestyle and investment. Don't miss your chance to own a rare and versatile property in one of Oakville's most family-friendly neighborhoods. (id:55499)
RE/MAX Aboutowne Realty Corp.
310 Silverthorn Avenue
Toronto (Keelesdale-Eglinton West), Ontario
Location, location! Don't miss your opportunity to own this unique property in a highly desirable neighbourhood. Lot 20x116, 3+1 bedrooms 3 washrooms , This fully detached 2-storey home has been fully updated too to button to a more modern and open living style, just like a new home, offering over 2,000 sq. ft. of beautifully upgraded space with granite countertops, stainless steel appliances, gas stove, large cabinetry, 9-foot ceilings, w/ pot lights, hardwood floors, skylight, and elegant moulding throughout. The 1 bedroom basement apartment w/a separate entrance is perfect for rental income. A standout feature is the private garden suite for extra living space, studio or office ,along w/new gazebo get your own oasis backyard. Includes one parking spot just minutes from major stores, parks, public transit , and highways. Move in ready, brig your best offer!! (id:55499)
Keller Williams Co-Elevation Realty
3173 Sunflower Drive
Oakville (1008 - Go Glenorchy), Ontario
Stellar Grade property combining Luxury, convenience and Location!!!! Nestled in the high demand neighborhood of Glenorchy, one of the best School Districts of Oakville , this pride of ownership NEST backs on to the Beautiful George Savage park and is steps to everything. 4 +2 spacious rooms with the loft space easily convertable to 5th bedroom. Upgrades and high end finishes surpassing 300k. High End kitchen with tons of storage, branded appliances like Wolf and Thermador appliances. 5000 Plus sqft of true Living space. The stunning landscaped backyard is a true retreat with high end stonework and custom gas fireplace. Indoor and outdoor potlights galore.The fully finished custom designed cottage style rustic Legal basement and a functional kitchen, A theatre System and a Huge bedroom with ensuite, Office Den and ample storage, 2nd Laundry Check the Upgrades attachment. Too many upgrades to list in this gem, must see to know..shows 10++. Check attachments to view detailed list of upgrades. Don't forget to checkout the virtual tour** Offer presentation on April 14( 7pm ) (id:55499)
Ipro Realty Ltd.
Ipro Realty Ltd
232 Niagara Trail
Halton Hills (Georgetown), Ontario
Boasting an impressive 5,000+ total square feet across all levels, this remarkable residence in the prestigious Remmington subdivision stands out with its generous 3,128 sq ft of above-grade living space plus an additional 2,000+ sq ft open-concept basement. Distinguished by 5 bedrooms, 5 bathrooms, and RARELY OFFERED parking for 7 cars (2-car garage plus 4-car driveway and 1 car front quarter of driveway) PIE SHAPED LOT with potential for garden suite. 10ft ceilings on the main level, 9ft ceilings on 2nd level and 12.5ft ceilings in the garage. Discover unparalleled elegance throughout this exquisite home, where functionality meets luxury living. The basement's versatility is enhanced by two separate entrances, making it ideal for entertainment, a home gym, or additional living quarters. The main level showcases premium hardwood flooring throughout, creating a warm and inviting ambiance, further elevated by aunique 2-way fireplace that elegantly divides the living and family rooms. Situated in an ideal location, this home is just minutes away from essential amenities including shopping centers, grocery stores, a variety of restaurants, banks, top-rated schools, parks, trails, and convenient access to public transit and major highways like the 401 and 407. (id:55499)
Royal LePage Meadowtowne Realty
7 Tristan Court
Brampton (Bram West), Ontario
Presenting a stunning custom-built detached bungalow in one of Brampton's most sought-after prestigious community, near Hwy 407 & Financial Dr! This exquisite home boasts impeccable craftsmanship, an open-concept layout, and high-end finishes throughout. This house features **10 feet high ceilings throughout** sep living and sep dinning room with hardwood floor. **Porcelain tiles in hallway, kitchen and family room.** Coffered ceilings with Illuminated ceiling lights in Hallway, Living , Dinning, Family room.** 3 Spacious bedroom with Harwood floors .**Crown Moulding throughout the house and pot lights in living ,kitchen and primary ensuite.*** Enjoy a spacious gourmet eat-in kitchen with extra large Centre island with bar sink, Built in Microwave and Oven with large pantry.*** Custom Limestone Rangehood and 36 inch gas stove with backsplash,*** Family room with custom accent limestone wall with gas fireplace and custom cabinets*** Walkthrough the custom Patio doors & entertain your family and friends with L Shaped covered porch to enjoy all season ravine backyard. **Solid Icf Construction.** Fiberglass Windows with beautiful carving **Heated Floors Including Basement, **Hi-Velocity Hvac System,** 50-Yr Gaf Roofing,** 3 Skylights, **High-End Light Fixtures, Spa-Like Ensuite with glass shower in the primary bedroom ** B/I Designed Organizers, **3 car garage** 47 sprinkler system and pot lights all around the house controlled by phone.** 9 cameras around the house,** Built-in music speaker system on the main floor.** Potential to make two separate apartments. Framing and plumbing for kitchen, bedroom and washroom has done in the basement.** Conveniently located close to top-rated schools, shopping, and major highways 407/ 401/ for easy commuting. A rare opportunity to own a truly unique home! On approximately 0.42 Acre Lot* Nested On A Cul-De-Sac! (id:55499)
RE/MAX Gold Realty Inc.
3 White Tail Crescent
Brampton (Fletcher's West), Ontario
This beautiful detached home sits on a quiet crescent with tastefully designated fenced backyard and bamboo hardwood. The house is freshly painted and ready to move in! Family friendly neighborhood and north west facing home. Big windows lets in a lot of natural light. The basement is fully finished and has big windows. Three spacious bedrooms each with big windows and closets make it a perfect choice for young families with kids. Schools, parks, public transit and grocery stores are all at a walking distance. Access to highways including 407 is also in close proximity. (id:55499)
RE/MAX Realty Services Inc.
1308 - 830 Lawrence Avenue W
Toronto (Yorkdale-Glen Park), Ontario
Welcome to Treviso II, a fabulous move-in-ready condo with spectacular south-facing views! This bright and modern 1-bedroom condo offers an open-concept layout, sleek laminate flooring throughout, floor-to-ceiling windows, and a stylish kitchen featuring granite countertops, a ceramic backsplash, and stainless-steel appliances. The condo fee includes AC, heat, and water, but only Hydro Extra. The private balcony offers unobstructed views of the Toronto skyline, CN Tower, and Lake Ontario. Enjoy the convenience of ensuite laundry, one underground parking space, and a locker both located together. Residents enjoy premium amenities, including a 24-hour concierge, indoor and outdoor pools, a gym, a party room, guest suites, visitor parking, a complete security system & more. Unbeatable location steps from Lawrence Subway Station, TTC at your doorstep, and just minutes away from the new Eglinton LRT, Yorkdale Mall & major highways (401/400), this is an exceptional opportunity to live in one of North York's most connected and vibrant neighbourhoods. (id:55499)
Revel Realty Inc.
2 Bramoak Crescent
Brampton (Northwest Sandalwood Parkway), Ontario
Stunning Corner Lot Home with In-Law Suite in a Peaceful Northwest Brampton Neighbourhood. This beautifully upgraded 3-bedroom home, complete with an in-law suite, offers both comfort and style in a serene, family-friendly neighbourhood in Northwest Brampton. The entire home features laminate flooring and modern pot lights, creating a bright and inviting atmosphere throughout.Relax in the spacious family room, where a large window fills the space with natural light, and a cozy fireplace adds to the ambiance, making it perfect for family gatherings and entertainment. The spacious kitchen boasts upgraded cabinetry, a large breakfast island, and sleek modern appliances. Step outside to enjoy the expansive lot, which includes a large deck ideal for outdoor entertaining or quiet relaxation. The primary bedroom suite is your private retreat, featuring a luxurious 5-piece ensuite with heated floors for added comfort. Two additional generously sized bedrooms ensure plenty of space for family or guests.This home is situated in an ideal location, offering easy access to parks, schools, shopping centres, places of worship, libraries, transit, and a variety of other amenities making it the perfect spot for a growing family. (id:55499)
Royal LePage Credit Valley Real Estate












