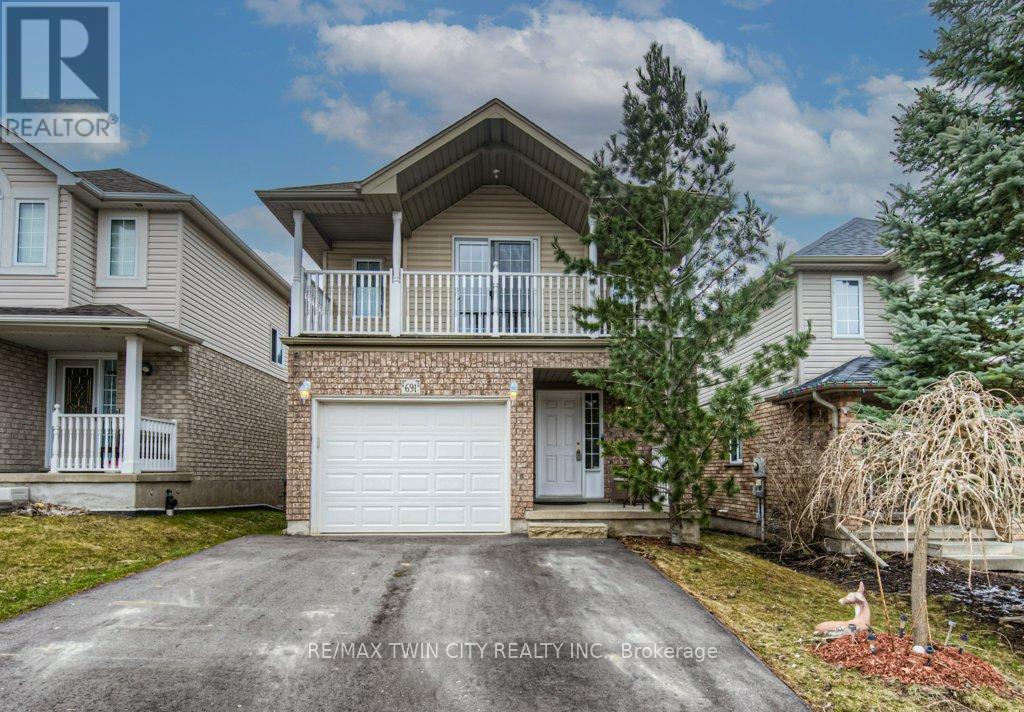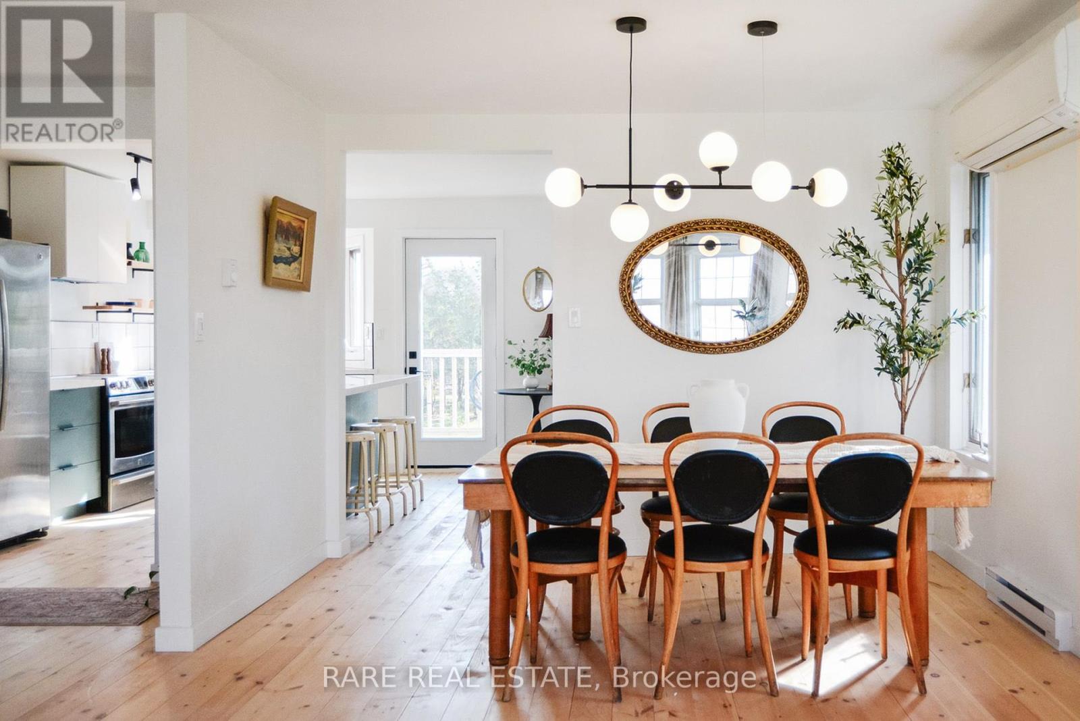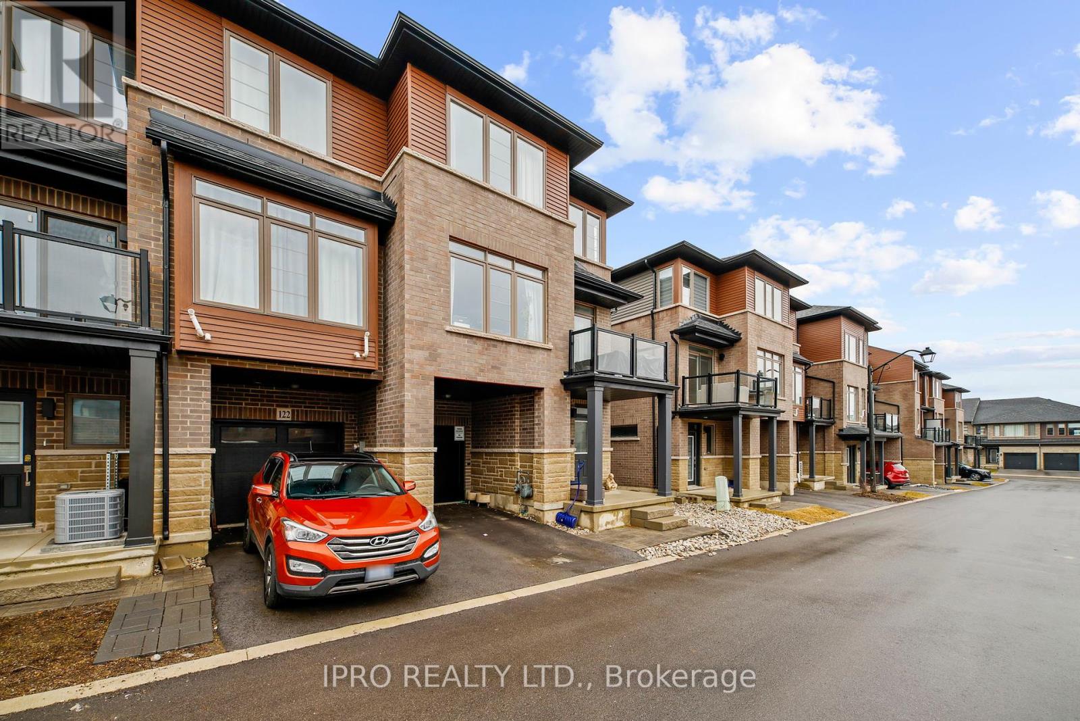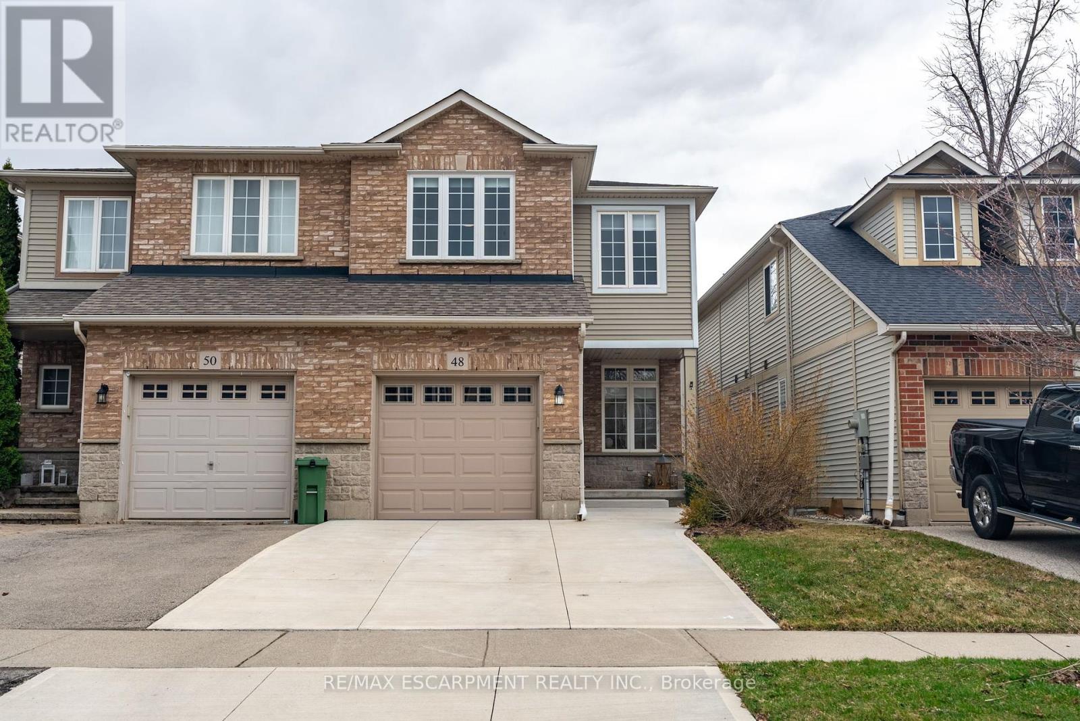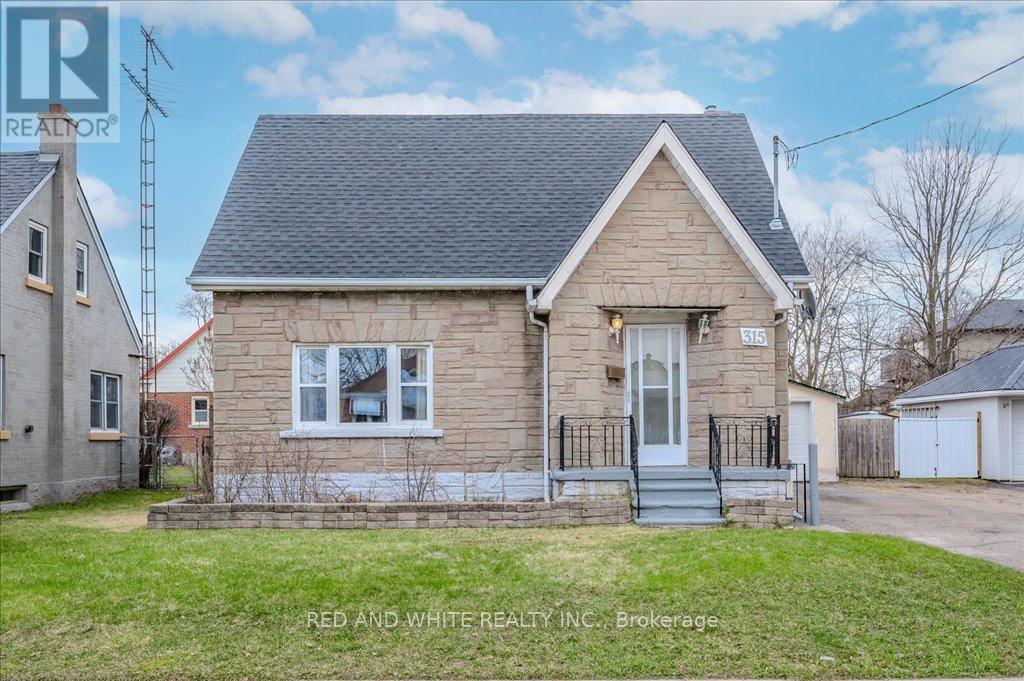691 Karlsfeld Road
Waterloo, Ontario
Welcome to 691 Karlsfeld Road in Waterloos desirable Clair Hills community! This well-maintained single detached home offers nearly 2,000 sq. ft. of finished living space, including a versatile finished basement with a full bathroom and the potential for a fourth bedroom or home office. The main level features an open-concept layout with a bright and functional kitchen that flows into the dining and living areasperfect for family life or entertaining guests. Upstairs, you'll find three generously sized bedrooms and a shared 4-piece bathroom. Step outside to enjoy the spacious balcony located above the garagea unique and private outdoor retreat. The fully fenced backyard is ideal for kids, pets, or weekend gatherings. Additional highlights include a single-car garage, double-wide driveway, and a northeast-facing front that welcomes natural light throughout the day. Located minutes from top-rated schools, walking trails, parks, and The Boardwalk for shopping, dining, and medical services. A fantastic opportunity to live in one of Waterloos most family-friendly neighborhoods! (id:55499)
RE/MAX Twin City Realty Inc.
62 Mitchells Cross Road
Prince Edward County (Picton), Ontario
Charming Home with Income Potential and Scenic Views Near Picton! Just 5 minutes from Picton, this newly renovated property spans 2 scenic acres and features a total of 4 bedrooms and 3 bathrooms, including a spacious 3-bedroom main home and a separate 1-bed, 1-bath unit on the main floor. A commercial kitchen and office with a private entrance add even more income potential. Once a thriving hobby farm, the property has a reliable well with abundant water, perfect for gardening or enjoying the outdoors. The grounds include a chicken coop, cozy bunkie, mature trees, and a lush lilac hedge that create a peaceful, private setting. Recent updates include a new metal roof (2023), upstairs kitchen, washrooms, and solid wood floors (2024), new gravel driveway and back patio (2024), hot water tank (2024), commercial kitchen (2023), and first-floor unit (2022). Can be sold furnished, offering a turnkey opportunity in a rare blend of comfort, versatility, and natural beauty. (id:55499)
Rare Real Estate
10 Georgina Street
Kitchener, Ontario
Welcome to 10 Georgina. This Walden model, featuring Elevation B, offers 2,261 SQFT of living space with 4 bedrooms and 3.5 bathrooms. Built with quality upgrades, it's located in the highly sought-after Huron neighborhood walking distance to schools, Longos, Starbucks, community centers, parks, and many other amenities. Enter through the front door into a sunken foyer that leads into the dining room, situated beside the upgraded oak staircase. The open-concept main floor flows into the upgraded kitchen, featuring stainless steel appliances including a built-in microwave/oven combo, dishwasher, and a fridge with waterline. It also offers a chimney hood fan, stylish backsplash, and quartz countertops. Looking out over the large island, step into the spacious family room with a gas fireplace, hardwood floors, and space for a dinette. Upstairs, you'll find a conveniently located laundry room and four generously sized bedrooms, including three full bathrooms. The primary bedroom features a large walk-in closet and a 5-piece ensuite. Bedroom 2 has its own private ensuite, while Bedrooms 3 and 4 share a full main bathroom. The unfinished basement includes a 3-piece bathroom rough-in and extra-high ceilings, giving the space a bright and open feel. Dont miss out easy to show! (id:55499)
RE/MAX Twin City Realty Inc.
123 - 61 Soho Street
Hamilton (Stoney Creek Mountain), Ontario
Welcome to 61 Soho Street, Unit 123, a beautifully crafted END UNIT freehold townhouse nestled in the highly desirable Central Park community! Built by Losani Homes in 2023, the Hudson End model boasts 1626 of living space, offering the ideal balance of luxury and comfort. Step inside to discover an open-concept layout designed with entertaining in mind. The upgraded kitchen is a chefs dream, featuring elegant quartz countertops and premium stainless steel appliances. Stylish laminate flooring flows seamlessly across the main and second floors, combining sophistication with easy upkeep. The bright and airy great room is perfect for relaxing and includes direct access to a charming balcony, where you can enjoy the privacy of not having any homes in front. A main-floor laundry room adds an extra layer of everyday convenience. Upstairs, the spacious primary suite offers a peaceful escape, complete with a walk-in closet and a spa-inspired 3-piece ensuite. Two additional bedrooms share a tastefully designed 4-piece bathroom ideal for family or guests. With quick access to the Lincoln Alexander and Red Hill Valley Parkways, commuting is effortless. Enjoy the best of both worlds with nearby shopping, parks, top-tier dining, and picturesque hiking trailsurban convenience meets outdoor lifestyle! (id:55499)
Ipro Realty Ltd.
6645 Upper Canada Crossing
London South (South V), Ontario
OPEN HOUSE SUNDAY 2-4 PM. Welcome to 6645 Upper Canada Crossing! Experience luxury living in this custom-built executive home in the highly sought-after Talbot Village, one of London's premier southwest communities. Perfectly situated in a family-friendly neighbourhood, this home offers easy access to top-rated amenities, including a YMCA, parks, shopping, and one of the city's best French schools just a short walk away. Enjoy leisurely family bike rides or strolls and support local businesses with a stop for ice cream or lunch. Plus, with quick access to Highways 401 and 402, commuting is effortless. Boasting 3,500 sqft + above grade plus a fully finished 1,180 sqft + lower level (4,500 sqft +), this meticulously designed 5-bedroom (4+1), 4-bathroom home is loaded with upgrades and features a stucco and brick exterior siding. Natural light floods the spacious interior through oversized windows, enhancing the thoughtful open-concept layout. Step inside to find elegant hardwood flooring, extensive pot lighting, and intricate trim work, including stunning custom ceilings. The main floor offers a private office, a formal dining room, and a gourmet chef's kitchen, complete with granite countertops, floor-to-ceiling cabinetry with crown moulding, a large island, a pantry, and a stylish backsplash. Upstairs, you'll find generously sized bedrooms, a shared bath, and a primary suite with a spa-like 5-piece ensuite. The fully finished basement extends the living space with a cozy family room featuring a gas fireplace, a custom-built bar for entertaining, an additional bedroom, and a full bathroom. Don't miss the chance to call this spectacular home one of the finest in Talbot Village! (id:55499)
Pontis Realty Inc.
Homelife Silvercity Realty Inc.
59 Dawn Crescent
Cambridge, Ontario
Welcome to this beautifully maintained all-brick 3-bedroom detached home with a 1.5-car garage, located in an excellent, family-friendly neighborhood just steps from schools and parks. The spacious main floor features a bright, open layout with brand new laminate flooring and a stunning updated staircase that adds a modern touch. The ideal kitchen layout overlooks the backyard, so you can easily keep an eye on the kids while preparing meals. Set on a deep 120 lot, the outdoor space is perfect for family life, with a huge covered deck and hot tub, a fire pit area, kid-friendly zones, and a fully insulated, heated home office shed great for remote work or hobbies. Upstairs, you'll find three generously sized bedrooms, including a primary with a large walk-in closet. The finished basement offers a cozy rec room with a gas fireplace, a second open-concept area perfect for a home office or playroom, and a spa-like bathroom with a massive walk-in shower and jacuzzi tub. All appliances are included. This is a fantastic, move-in-ready home that checks every box for your growing family! (id:55499)
Royal LePage Meadowtowne Realty
48 Goldenview Court
Hamilton (Waterdown), Ontario
Introducing this truly beautiful and fully renovated spacious semi-detached home. Nestled in a prime, family-friendly neighbourhood offering the perfect blend of comfort, style and convenience. The large open concept kitchen is ideal for entertaining, featuring granite countertops, an island with breakfast bar seating, and seamless flow into the large dining room and bright living room complete with LED pot lights and a cozy gas fireplace. Youll enjoy the luxury vinyl plank flooring is featured throughout the home. With four generously sized bedrooms, the layout includes a renovated main bathroom with ensuite privileges for the secondary bedroom, while the huge primary suite impresses with built-in closets and a stunning private ensuite. The fully finished basement offers even more living space and includes a bathroom rough-in for future potential. Step outside to a private backyard oasis with a charming gazebo, perfect for relaxing or hosting guests. Additional highlights a new concrete driveway with parking for two plus the single car garage, and unbeatable proximity to the QEW and 403 highways, Aldershot GO Station, shopping, dining, scenic parks, and the Bruce Trail right around the corner. It cant get any more turn-key than this! RSA. (id:55499)
RE/MAX Escarpment Realty Inc.
C01 - 350 Fisher Mills Road
Cambridge, Ontario
Corner unit stacked townhome in the highly sought-after Hespeler community. This garden-level property features 3 bedrooms plus a den, 2 full bathrooms, and 1 powder room. The open-concept kitchen comes with stainless steel appliances and quartz countertops and laminate flooring Throughout. Large private patio is key for entertaining while having the ease of no maintenance. Prime location with easy access to Hwy 401, Toyota Manufacturing Plant, and downtown Cambridge within 5 minutes, and just 15 minutes to Kitchener, Guelph, and Waterloo (id:55499)
Exp Realty
315 Ottawa Street S
Kitchener, Ontario
Character, Convenience, and Opportunity. Welcome to 315 Ottawa Street South a charming 1.5 story home that blends classic appeal with thoughtful updates, all in one of Kitchener's most accessible and evolving neighbourhoods. This bright and freshly updated 3-bedroom, 2-bathroom home features newly renovated bathrooms, fresh paint throughout, new door hardware, updated lighting, brand-new luxury laminate flooring on the upper level, and new carpet in both the living room and the finished basement. The roof was updated in 2023, providing peace of mind for years to come. Parking is a breeze with space for 3 vehicles in the private driveway, plus a detached single-car garage. Bonus: an additional 23 parking spaces on a quiet city-owned laneway offer flexibility and convenience and with the lane unlikely to be developed, its a rare find. You're literally steps from the Mill Street LRT stop, putting rapid transit right at your doorstep. Plus, you're just minutes from the Iron Horse Trail, Rockway Golf Course, downtown Kitchener, shopping, restaurants, Conestoga Parkway, and everyday essentials. Bonus for future-minded buyers: This address is part of the City of Kitchener's proposed mixed-use zoning update, opening the door for expanded use and long-term investment potential as the city grows and densifies. Whether you're a first-time buyer, young family, or savvy investor, 315 Ottawa Street South is full of opportunity in a location that keeps getting better. (id:55499)
Red And White Realty Inc.
548 Concession 14 Walpole Road
Haldimand, Ontario
The perfect country building lot! 137 feet frontage and 150 feet depth. Surrounded by mature trees to give you lots of natural privacy from your neighbours. With a large buildable area your dream home is almost a reality. There is a current home on the property can be used as part of your design as you desire. (id:55499)
RE/MAX Escarpment Realty Inc.
153 Blair Lane
Hamilton (Ancaster), Ontario
Situated in an elite enclave of luxury residences, this property rests on a private lane surrounded by multimillion-dollar homes. Welcome to 153 Blair Lane, a rare opportunity to LIVE, BUILD or EXPAND your dream home on an 85 x 150 ft premium lot in Ancaster's prestigious Oakhill neighbourhood. This 10-year-new, all-brick home offers 2 spacious lofted bedrooms, 2 baths, and refined contemporary detailing throughout. Step through the stately custom front door and be instantly captivated by the sleek, designer-grade interiors, including Carrera marble tile, a custom oak staircase with modern glass railings, and thoughtful architectural elements at every turn. The open-concept main floor features soaring ~18-foot vaulted ceilings and a dramatic floor-to-ceiling black marble feature wall with a stunning gas fireplace, flowing seamlessly into the dining area and chefs kitchen. Enjoy quartz counters, a large island with a breakfast bar, and premium stainless steel appliances. Upstairs, a lofted primary bedroom overlooks the main living area, while the second bedroom and spa-like 4-piece bath with soaker tub offer privacy and comfort. Additional highlights include hardwood floors, California shutters, elegant lighting, a cantilevered balcony with backyard views, a separate brick detached garage, and wrought iron entrance gates. This coveted location allows you to walk to the Bruce trail, parks, groceries, and is just minutes from the Hamilton Golf & Country Club, top-rated schools, fine dining, boutique shopping, and Hwy 403 access. A rare chance to enjoy, expand, or create a custom residence in one of Ancaster's most sought-after pockets! (id:55499)
RE/MAX Escarpment Realty Inc.
32 Linden Park Lane
Hamilton (Hill Park), Ontario
Introducing a Stunning 3 Bedroom 2.5 Bathroom modern townhouse located in the prestigious Hill Park Neighbourhood of Hamilton. This ready to move in home offers a spacious and stylish layout, complete with upgraded bathrooms that add a touch of sophistication. 2nd Floor Laundry. Perfect for families or professionals, the property s conveniently situated close to shopping centres, restaurants, schools, parks, and public transit- everything you need is just minutes away. The landlord is motivated, making this an excellent opportunity for tenants seeking a comfortable and contemporary home in a sought after area. For showings, please use the CPS address 32 Vickers, as the official address 2 Linden ark Lane may not yet be recognized due to the area being newly developed. Thank you for your understanding. (id:55499)
Exp Realty

