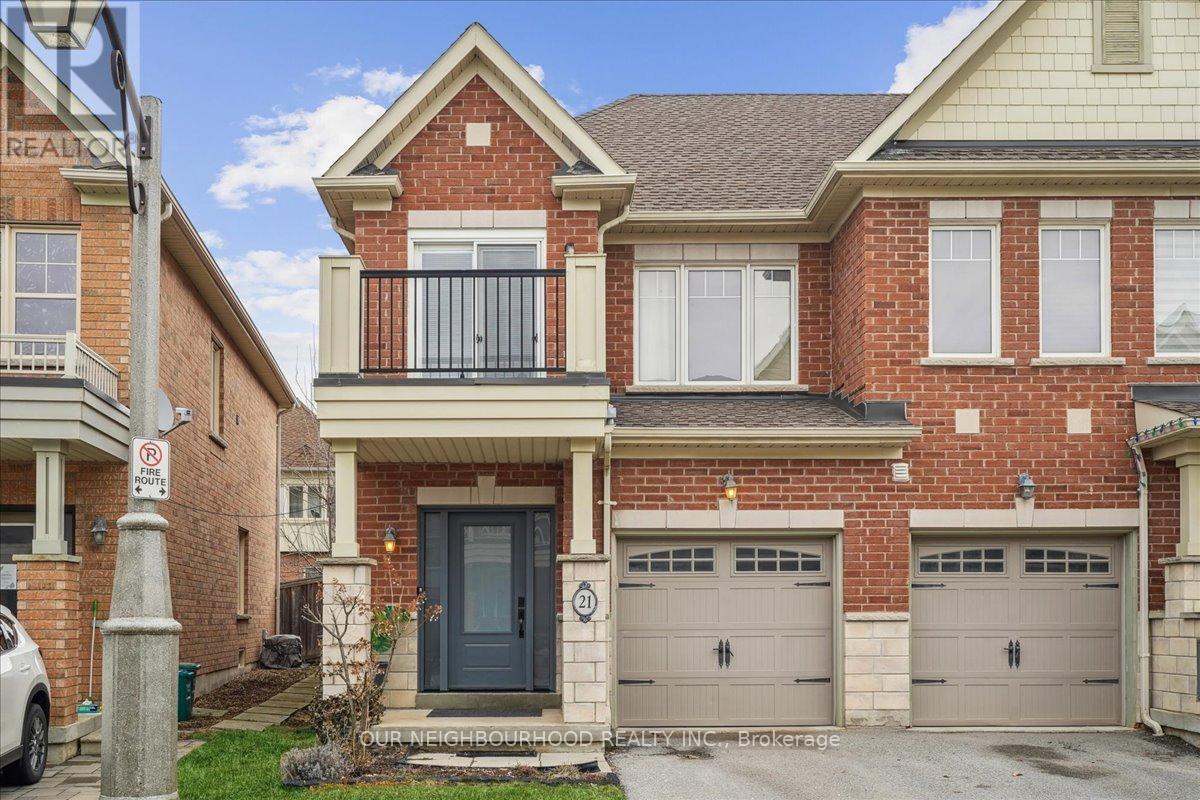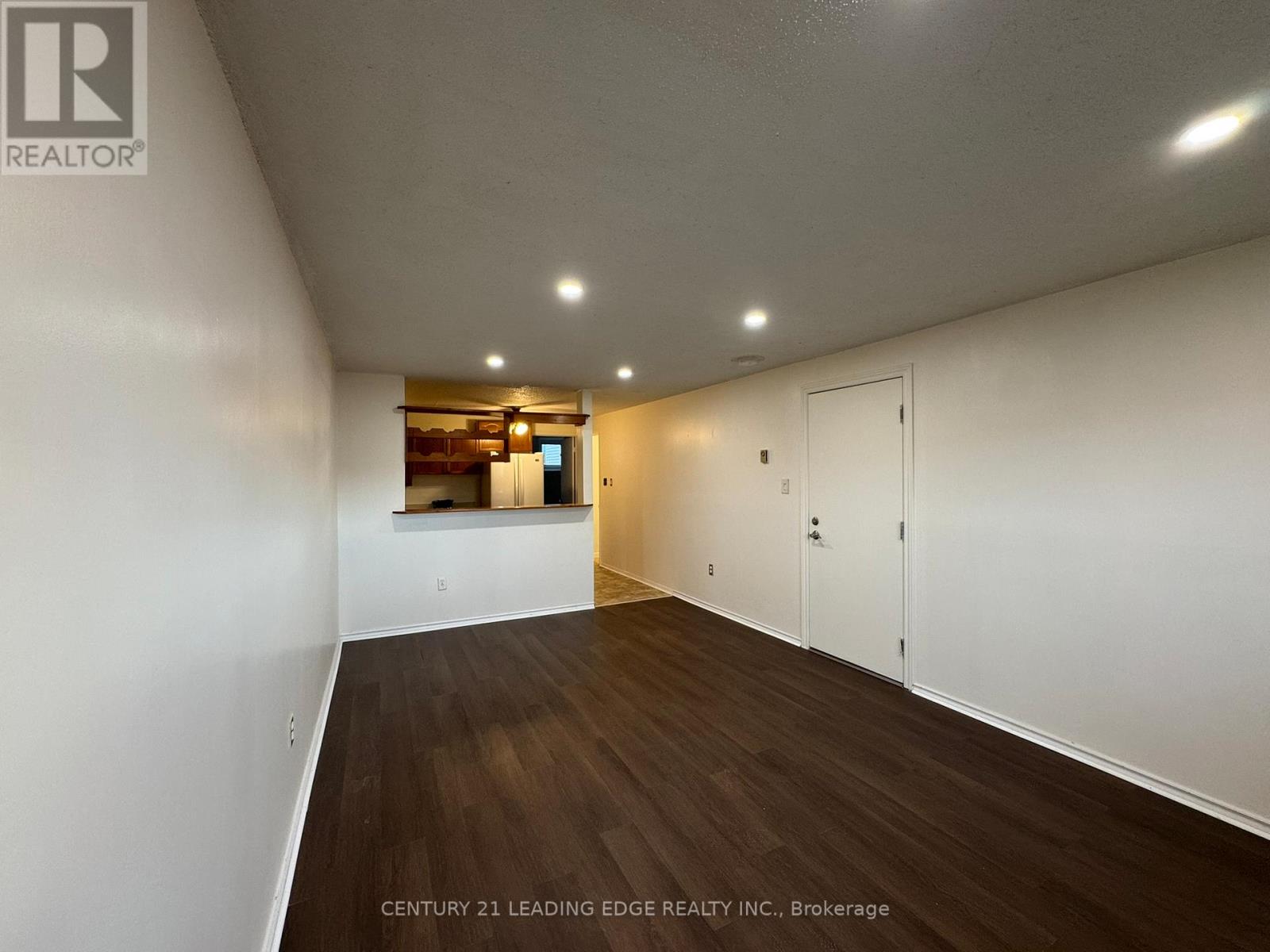9140 Bathurst Street
Vaughan (Patterson), Ontario
A spacious modern dream home you must see! Executive Townhome in Vaughan Featuring 4 Bedrooms, 3 Bathrooms & Double Car Garage, this amazing Contemporary Home Boasts Floor to Ceiling Windows, 10 Ft Ceilings On The 2nd Floor & 9 Ft Ceilings On The 3rd Floor, Loaded With Lots Of $$$ Upgrades: Hardwood Floor Throughout, modern fixture lightings, Floor-to ceiling windows, Upgraded Kitchen Cabinets, Luxury Stainless Steel Appliances & popular Granite Kitchen Island, Walkout to Terrace From The Kitchen For Summer BBQ's , An Entertainer's Paradise, There are two security Cameras located on front and back doors, and Installed both on front and garage doors reinforcement Locks for protecting break in security, Conveniently Located At The Border Of Vaughan/Richmond Hill, Close to Hwy 407, 404, 400 & Hwy 7. 2 Minutes walk to all service area with four banks, supermarket to Longos and Freshco, restaurants, Shoppers, LA fitness etc. near Jewish community center, JYN family center and Toronto Waldorf private school, Don't Miss The Opportunity to Own This Beautiful Home!!! (id:55499)
Eastide Realty
21 Latitude Lane
Whitchurch-Stouffville (Stouffville), Ontario
Welcome to 21 Latitude Lane! A Move-In Ready Gem in a Prime Location! This beautifully maintained home offers a bright, open-concept main floor with seamless flow throughout the principal living spaces. The updated kitchen is equipped with a premium Sub-Zero refrigerator and opens to a fully fenced backyard featuring a spacious composite deck ideal for entertaining complete with a natural gas BBQ line for easy outdoor cooking. The newly finished basement adds valuable living space, thoughtfully designed with enhanced soundproofing, a stylish updated bathroom, custom built-in cabinetry, and ample storage. Whether used as a home office, media room, or guest suite, the possibilities are endless. Upstairs, you'll find three generously sized bedrooms, including a stunning primary retreat with a walk-in closet and a luxurious, newly renovated ensuite. All bathrooms throughout the home have been tastefully updated with quality finishes. Additional features include second-floor laundry and a private balcony off one of the bedrooms perfect for enjoying your morning coffee. Ideally located just minutes from schools, parks, shopping, and the GO station, this home offers the perfect blend of comfort, style, and convenience. Please inquire for a full list of upgrades and features. (id:55499)
Our Neighbourhood Realty Inc.
B1011 - 292 Verdale Crossing
Markham (Unionville), Ontario
Welcome to Gallery Sq B in the vibrant heart of Downtown Markham! This rare North-East facing corner unit boasts soaring 10FT smooth ceilings, a modern open-concept layout, and stunning unobstructed views. With 2 spacious bedrooms, 2 sleek bathrooms, and stylish upgrades like laminate flooring throughout, a center island kitchen with chic backsplash, and floor-to-ceiling windows, this suite is the perfect blend of comfort and sophistication. Steps from the Civic Centre, top-tier dining, supermarkets, and the new York University Markham Campus plus easy access to Hwy 404, 407, and GO Transit. Comes with 1 parking + 1 locker. Live, work, and thrive in the heart of it all! (id:55499)
RE/MAX Ultimate Realty Inc.
34 William Grant Road
Markham (Greensborough), Ontario
Prime Location! Welcome to this beautifully updated 4-bedroom detached home in Greensborough Community. This home offering a spacious and functional layout perfect for families of all sizes. Hardwood floor throughout, New Paint, Pot Lights, New Light Fixtures, Main level boasts a newer kitchen with modern finishes and ample storage. Primary bedroom includes a walk-in closet with custom designed wardrobe and 4 piece bathroom with a newly installed shower cubicle, new wall tiles, new flooring and vanities. Second bathroom and powder room are brand new (2024). Enjoy the comfort of brand new bathrooms. This home has a lot of natural light, it's bright and inviting also move-in ready. The professional finished basement adds more versatility, featuring a bedroom and full bath, and recreation area, making it an ideal in-law suite or multi-generational living space. Located just a 5-minute walk to Mount Joy GO Station, this home offers unbeatable convenience for commuters, along with easy access to shopping, schools, and all essential amenities. The drive has no walk way and there is an extra parking pad in front so drive way can park up to 2 cars in addition to the garage. (id:55499)
Century 21 Leading Edge Realty Inc.
1109 - 20 North Park Road
Vaughan (Beverley Glen), Ontario
Welcome to unit 1109. Enjoy the gorgeous west facing sunsets with breathtaking views way up on the 11th floor. Open flow layout with combined dining / living rooms. Spacious primary room with elegant 4 piece ensuite. Updated kitchen with quality stainless steel appliances. Den can be uses as a second bedroom or office. Feels like a 2 bedroom unit. Approximately 9 foot ceilings! Just move right in and enjoy. Close to Disera Shopping Village, Promenade Mall, Transit, 407, Parks, places of worship, local restaurants and eateries. (id:55499)
Royal LePage Your Community Realty
96 Wagner Crescent
Essa (Angus), Ontario
Top 5 Reasons You Will Love This Home: 1) Stunning home finished from top-to-bottom and completely move-in ready, featuring a beautifully upgraded kitchen and bathrooms, including a brand-new full bathroom in the basement 2) Stylish upgrades including elegant wall paneling, stainless-steel appliances, a subway tile backsplash, durable plank vinyl flooring throughout, plus a deck and fully fenced backyard with low- maintenance AstroTurf 3) Modern eat-in kitchen with space for bar stools at the counter and a convenient coffee bar, along with three spacious bedrooms on the upper level, including a primary suite with a walk-in closet and a private ensuite 4) Valuable additional living space offered by a fully finished basement with a tastefully finished 3-piece bathroom and a versatile family room 5) Ample storage, an attached garage, and a driveway with parking for two cars complete this fantastic home. 1,975 fin.sq.ft. Age 7. Visit our website for more detailed information. (id:55499)
Faris Team Real Estate
12 Schomberg Road
Richmond Hill (Oak Ridges), Ontario
Welcome Home ~ Spacious Upgraded Detached House With 3+1 Bedrooms And High Ceiling Finished Basement Boasts Classic Character, Warm Gas-Burning Fireplace In Large Living Room, spacious Dining Area Leads To Kitchen. Mins Away From Public Transit, Yonge Street, Great Schools, Parks, Restaurants. Great Value! The landlord will paint the entire interior of the house and repair the outdoor deck before handing it over to the tenant (id:55499)
Royal LePage Your Community Realty
79 Cartier Crescent
Richmond Hill (Crosby), Ontario
A rare opportunity you wont want to miss! This fully renovated and spacious bungalow is situated on a prime 50' x 110' lot in the highly sought-after Bayview Secondary School district - in the best street of the Crosby area! This stunning home features two fully equipped basement units W/ separate entrances, offering excellent potential for extra income or extended family living. Main floor boasts open-concept kitchen W/ plenty of cabinets & full view of the backyard, hardwood flooring, newer windows & doors, and three bright generously sized bedrooms one with glass double door leading to a designer deck. Basement includes Two Units: large one-bedroom suite W/ open-concept kitchen, full bath, plenty of storage, filled with natural light. Second unit is a self-sufficient bachelor suite W/ full kitchen & bath. Enjoy massive driveway that accommodates over six vehicles. Ideally located close to major shopping centers (No Frills, Food Basics, FreshCo, Walmart, Costco), the Go Train, public transit, top-rated schools, and parks. Don't let this one slip away! Extras: Main: Fridge, S/S stove, dishwasher, hood-range, Washer and Dryer. Basement: 2 fridge, 2 stove, hood, all electrical light fixtures, all window coverings. (id:55499)
Century 21 Atria Realty Inc.
Lower - 29 Wellington Avenue E
Oshawa (Farewell), Ontario
This bright and spacious 1-bedroom apartment is located in the heart of South Oshawa, offering a perfect blend of convenience and community. Just minutes from Lakeview Park, you'll have easy access to scenic waterfront trails, sandy beaches, picnic areas, and playgrounds. The location is ideal, with schools, grocery stores, restaurants, and parks all within walking distance, plus excellent transit options and quick access to the 401 for commuters. The apartment features a spacious layout with large windows that fill the space with natural light, making it a warm and inviting place to call home. Situated in a family-friendly neighborhood with plenty of amenities, this is a great opportunity to enjoy both city convenience and outdoor living. (id:55499)
Century 21 Leading Edge Realty Inc.
701 Dundas Street W
Whitby (Downtown Whitby), Ontario
A Thai-Vietnamese restaurant with 20 seats in a busy area in downtown Whitby, half an hour away from Toronto. Eight years of operation, stable business, high profits. owner retired. Now just take out. The new owner may restorate eating in and Liquor license .Training is also available. Plaza With Free Parking. low Rent Including water and Garbage remove Expired October 2027. (id:55499)
Sutton Group-Admiral Realty Inc.
1525 Sturgeon Court
Pickering (Amberlea), Ontario
Beautiful 2 Storey Home On A Peaceful St With Friendly Neighbours In West Pickering. Furnace/Ac/Roof, Quartz Countertop In Kit W /Ss Fridge & D/Washer, M/Bath Reno, New Dr Handles Throughout The Main Flr & Upstairs. Great Layout W/ Formal Dining Rm, Family Rm W/ Fireplace & Eat-In Kitchen W/ Walkout To Deck. Large Primary Bedroom W/ Walk-In Closet & Ensuite Bathroom & 3 Generous Sized Bedrooms. Basement Is Finished With 2 Bedrooms, Kitchen (W/Oven, Washer & Dryer), Bathroom & Sept Entrance. Perfect for In Laws or Multiple Families. Close To 401, All Amenities In Durham/Pickering & Quick Drive To Toronto. (id:55499)
Century 21 Percy Fulton Ltd.
77 Stagecoach Circle
Toronto (Centennial Scarborough), Ontario
Available from June 1st, 2025. Exceptional Townhome For Lease In The Desirable Highland Creek Community! This Spacious, Bright & Modern 4 Bedroom, 3 full Bathroom Features W/O To Large Balcony & Direct Access From Double Car Garage To House. In The Main floor You Will Find A Bedroom Which Can Also Be Used As A Home Office. Heading Upstairs Into The Living Room You Will Find Large Windows For Ample Natural Sunlight. The Kitchen Is Equipped With New Quartz Countertop & S/S Appliances. From The Dining Room You Have Access To The Spacious Balcony Where You Can Enjoy Your Morning Breakfast & Coffee. On The 3rd Level You Will Find The Primary Bedroom With A Beautiful 3 Piece Ensuite. The Basement Can Be Used For Extra Storage Space. Great Location Close To U Of T, Centennial College, Schools, Bus Stops, Fast Food Restaurants & Mins Away From HWY 401. (id:55499)
Right At Home Realty












