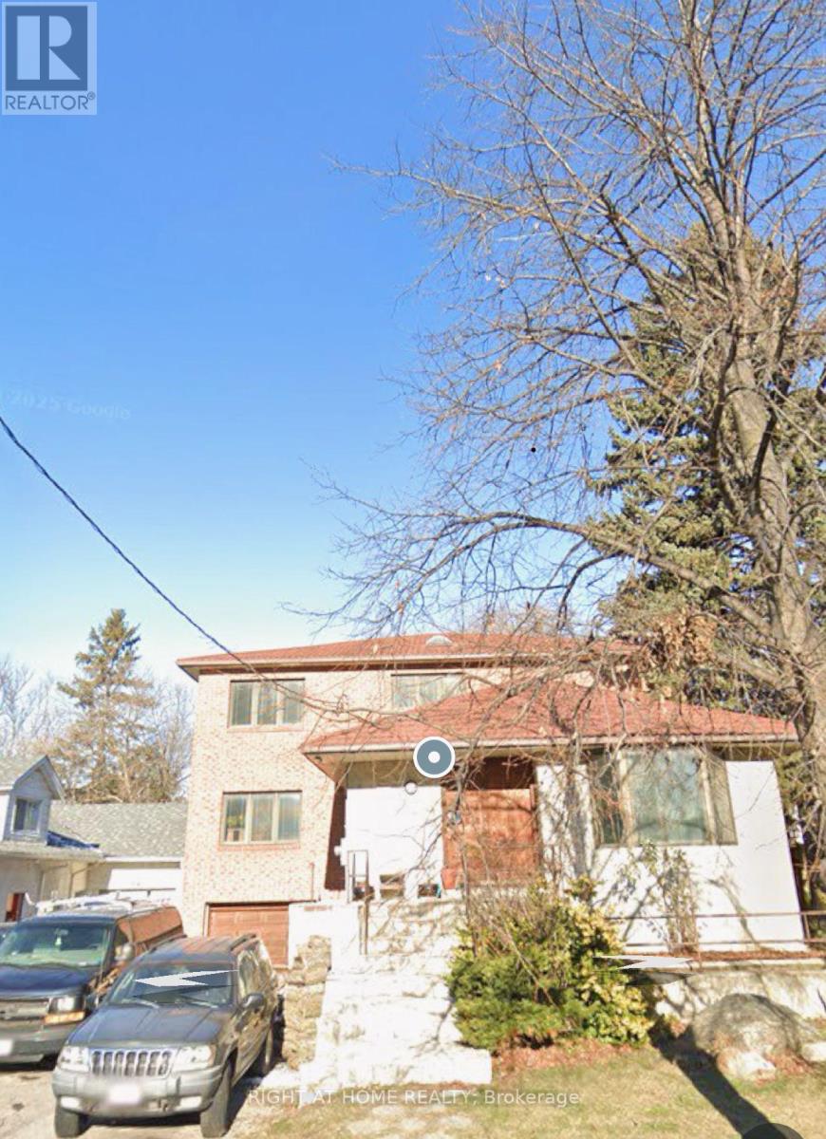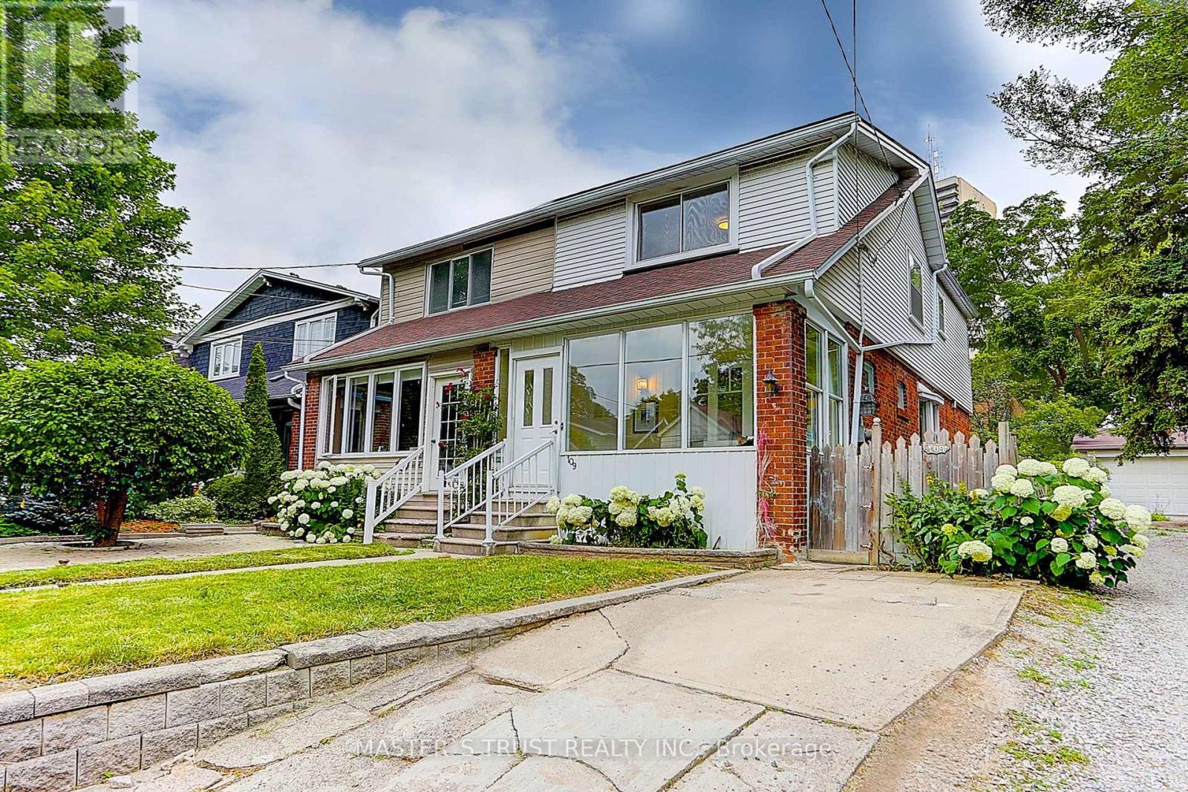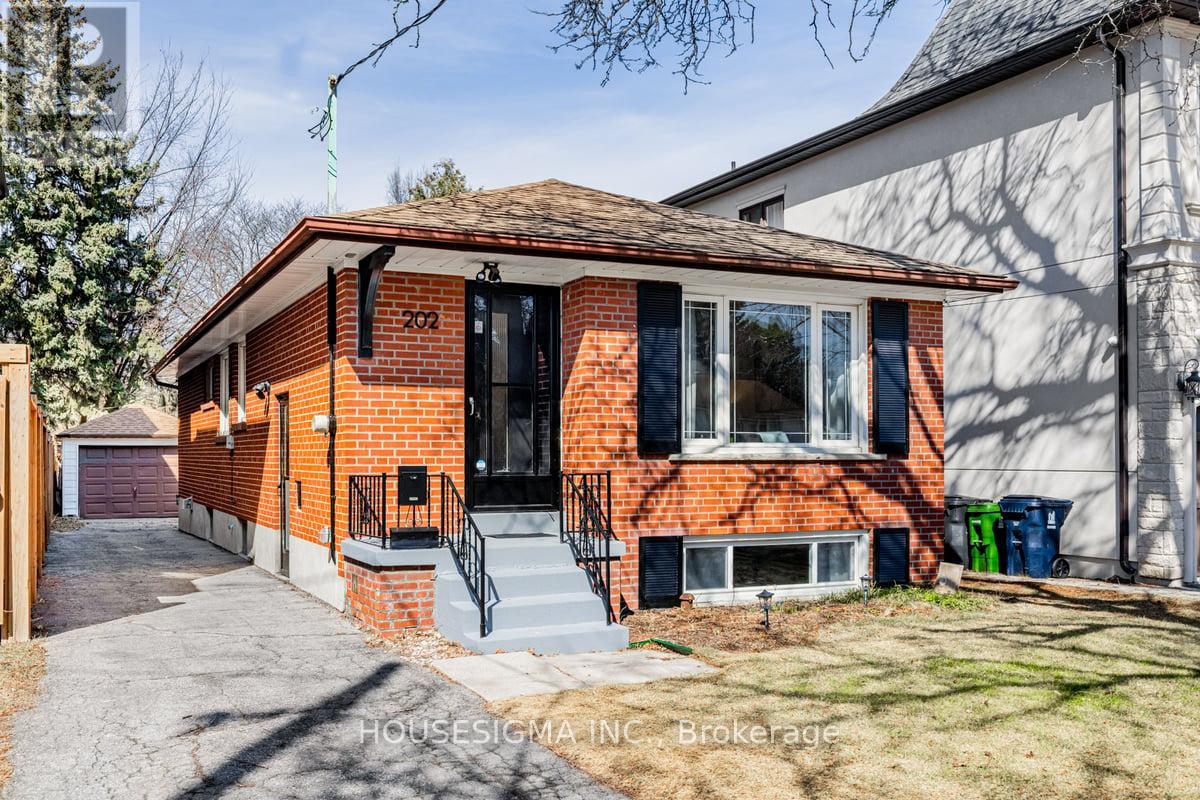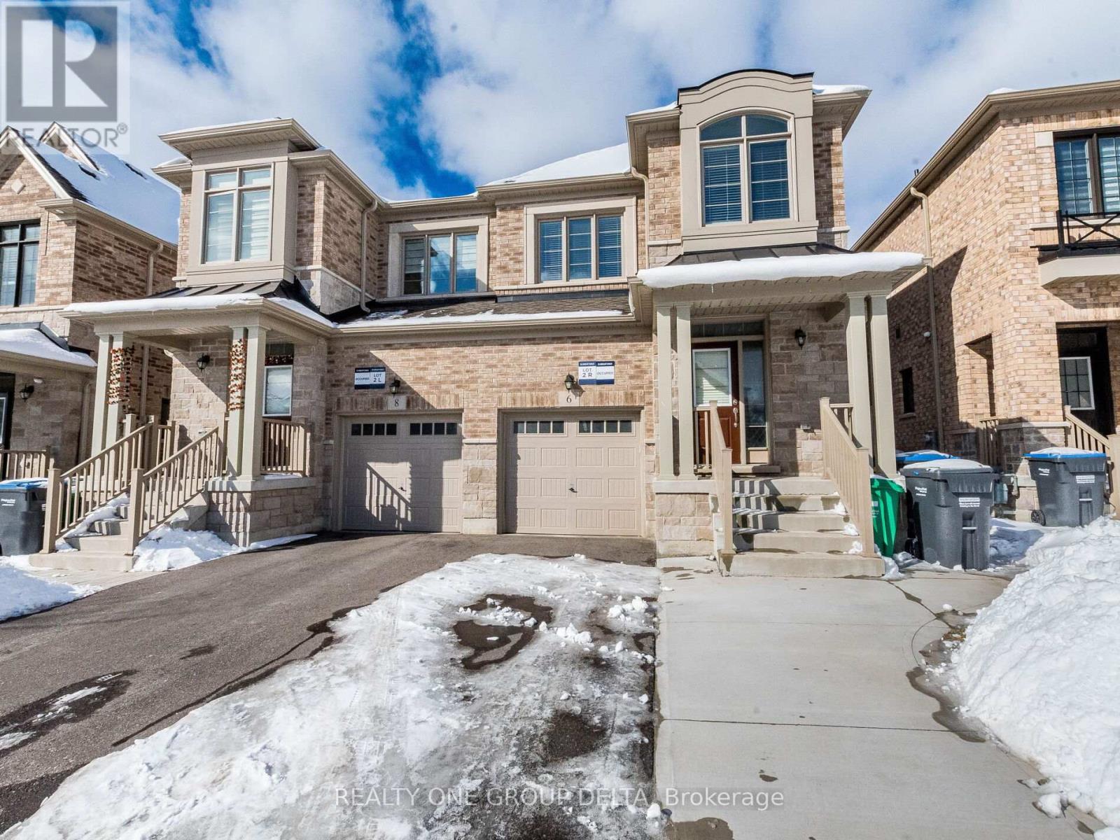1304 - 629 King Street W
Toronto (Waterfront Communities), Ontario
This modern King SUITE on King St. 1 Bedroom Sub-Penthouse Suite is next door to the infamous Lavelle Rooftop & In the heart of King street-perfect for any commute. This fully-furnished recently upgraded unit gives you a chic-tulum style vibe. Includes CN tower, City and water views. Appliances: Built In Fridge, Built Stove, Built In Cook Top, Built In Dishwasher, Spa-Like Bathroom, Stacked Washer & Dryer. Enjoy Relaxing/Entertaining on your spacious Open Balcony With Clear Unobstructed Exposure To The South (CN Tower, City Skyline & Lake). Brand New Wide Plank Hardwood Floors. Open Concept Layout With Floor To Ceiling Windows, Natural Bright Light & Modern Finishes Throughout.. - 5 Steps To King West Shops, Eateries, Fashion, Finance & Entertainment Districts, Transit Out Side Your Door & Starbucks Downstairs. Premium Window Coverings, Light Fixtures, Gym, & 24Hr Security. Amazing Roof Top Pool (Next Door). Unit is currently occupied with AAA/Excellent tenant unit Jan , 1 / 2026 @ $3,000 month. (id:55499)
Cityscape Real Estate Ltd.
702 (Primary Bedroom) - 28 Avondale Avenue
Toronto (Willowdale East), Ontario
Renting out the Primary bedroom, which comes with a private bathroom. The kitchen and living room is shared. Just steps away from two major subway lines and minutes from Hwy 401. This boutique condo offers unobstructed views of a quiet neighborhood, maximizing interior space efficiency. Featuring a modern kitchen with integrated appliances, Enjoy quick access to parks, shops, restaurants, a movie theater, an art center, a library, Whole Foods Supermarket, Starbucks, and all other amenities. (id:55499)
Bay Street Group Inc.
16 Connaught Avenue
Toronto (Newtonbrook West), Ontario
Attention Developers, Builders & Investors! A rare and prime redevelopment opportunity awaits on prestigious Yonge Street in the highly sought-after Willowdale West community. This exceptional land assembly includes 20, 32, and 34 Connaught Avenue, totaling just under 1 acre of valuable land. Ideally positioned steps from Yonge Street, TTC transit, top-ranked schools, shops, restaurants, and all essential amenities, this location offers unmatched convenience and long-term appeal for future residents. The site presents an incredible opportunity for a townhome development or multi-unit residential project (subject to municipal approvals). Currently, the property includes a well-maintained, fully livable 2-storey home with 3 bedrooms and 3 bathrooms, offering excellent rental income potential while redevelopment plans are underway. This is a rare chance to invest in one of Torontos most prestigious neighbourhoods perfect for immediate development or long-term strategic holding. Don't miss this exceptional opportunity. More information available upon request. (id:55499)
Right At Home Realty
RE/MAX Excel Realty Ltd.
2108 - 1 Bloor Street E
Toronto (Church-Yonge Corridor), Ontario
One Bloor just located at Yonge/Bloor,Direct Access To 2 Subway Lines. Easy access to universities, shopping , restaurants, entertainment, financials in Toronto DT .Perfect layout with 1+1 and two bathroom,Modern kitchen with centre island .Floor To Ceiling Window,.Unit Comes With Full Furniture,must see. (id:55499)
Real Land Realty Inc.
5212 - 70 Temperance Street
Toronto (Bay Street Corridor), Ontario
Luxury Indx Condos, @ 70 Temperance St . Unobstructed West City Views From Private Balcony Located In The Path Of The Heart Of The Financial District. Perfect 492Sf .9 Ft. Ceilings *Floor To Ceiling Windows.Next To High End Professional Office & Bank Buildings *Steps To Public Transit, Subway Stations, Path, City Hall, Eaton Centre, Shops, Restaurants & Supermarket. (id:55499)
Sutton Group-Admiral Realty Inc.
405 - 50 Camden Street
Toronto (Waterfront Communities), Ontario
Discover elevated urban living in this beautifully renovated condo located in the heart of the Fashion District. Featuring a striking kitchen complete with a full pantry, built-in wine rack, and an expansive island ideal for entertaining, this space effortlessly blends style and practicality. Natural light floods the open-concept living area, offering captivating views of the iconic CN Tower. Elegant pecan hardwood floors add warmth, while the spacious bedroom can easily accommodate a king-size bed and includes a sleek custom closet for optimal organization. Nestled between the lively Waterworks Food Hall and the contemporary Ace Hotel, you'll enjoy premier dining, shopping, and nightlife at your doorstep. A nearby park offers a playground, open-leash area, and green space to relax or connect with the community. Experience the essence of downtown sophistication. (id:55499)
Right At Home Realty
109 Edith Drive
Toronto (Yonge-Eglinton), Ontario
Rarely offered the widest Semi in the neighborhood(22.9ft), owns a private drive way for parks TWO cars!! This exceptional property is located at a premium location, just a step away from the bustling Midtown center, while nestled within a peaceful and family-friendly neighborhood. It is surrounded by excellent schools like North Toronto Collegiate and Allenby Junior public. Residing at the intersection of two subway lines, it offers multiple easy transit options, no matter you are driving or taking public transit. This family home is carefully renovated to ensure modern comfort and style. Easy access to all the amenities, and Parks are steps away, as well as entertainment, restaurants, and vibrant attractions the city has to offer. 1 year lease preferred ! Photos are staged, different set of furniture is provided **EXTRAS** Fridge, Stove, Rang hood, Microwave, Washer & Dryer. Lights & Fixtures. (id:55499)
Master's Trust Realty Inc.
202 Churchill Avenue
Toronto (Willowdale West), Ontario
One of the deepest lots (294 ft) in the prestigious Willowdale West Community! This all-brick, move-in-ready 3 bedroom bungalow with an in-law suite, offers both a comfortable home for your family now and a solid real estate investment in the long run. Enjoy this beautiful cozy home with your family now and rebuild in the future if you wish... And in the meantime, take advantage of the lot size to add a spacious garden suite, perfect for extended family, nanny, or tenants to help with your mortgage! With such a rare lot size, both you and your tenant can enjoy private, great sized yards. Key features of this home: Bright sun-filled South view living room, updated kitchen with ample cabinetry, good size rooms, 2 full bathrooms, large laundry room fits two separate washer & dryer sets for you and your tenant, cold room & 2 storage rooms, separate entrance to a large size basement with kitchen cabinets, sink, fridge, a good size bedroom with windows and closet, direct access to 4pc bathroom, 1 car detached garage that can potentially be converted to a garden suite, 4 car driveway. Your family will love the location as its walking distance to Churchill Public School & Willowdale Middle School; Your tenants will love it as its steps from a bus stop with direct route to Finch Station. Surrounded by multi-million dollar custom homes, this property is an incredible investment whether you choose to live, rent, or build! (id:55499)
Housesigma Inc.
6 Muirfield Trail
Welland (766 - Hwy 406/welland), Ontario
Welcome to 6 Muirfield Trail in Wellands prestigious adult lifestyle community, The Highlands at Hunters Pointe.This exceptional custom-built bungalow by award-winning Luchetta Homes was the original model home, showcasing premium finishes, thoughtful upgrades, and a southwest-facing corner lot with peaceful pond views. Boasting over 2,700 sq ft of finished living space, the main level offers an open-concept design with vaulted ceilings, hardwood floors, and a gas fireplace in the great room. The kitchen features granite countertops, ample cabinetry, and a generous eat-in area with walkout to a raised deck perfect for entertaining or relaxing in nature. A formal dining room with coffered ceiling adds classic elegance.The spacious primary suite includes dual closets, a luxurious ensuite with jetted tub and walk-in shower, and direct deck access. A second bedroom, 4-piece bath, and a laundry/mudroom with inside access to the finished double garage complete the main floor.The bright walkout basement adds incredible flexibility, with a large family room with fireplace, oversized bedroom, 3-piece bath, office nook, full-size windows, and garden doors leading to a lower patio ideal for a private in-law or caregiver suite. A cedar closet, cold room, rough-in for a second kitchen (appliances included), and tons of storage round out the lower level. Professionally landscaped with a stamped concrete driveway and walkways, in-ground irrigation system, two patios, and deck access from both the kitchen and primary bedroom. Enjoy maintenance-free living with snow removal and lawn care included. Residents have exclusive access to The Highlands Clubhouse with saltwater pool, fitness centre, tennis/pickleball courts, and more.This one-of-a-kind home is just steps from a large commuter carpool lot, one minute to Hwy 406 with direct access to the QEW, and minutes to shopping, golf, wine country, and healthcare.Luxury, comfort, and convenience all in one perfect package. (id:55499)
Royal LePage NRC Realty
1107 - 135 East Liberty Street
Toronto (Niagara), Ontario
Many Reasons Why You Will Love This Gorgeous Suite In The Heart Of Liberty Village. Enjoy The Trendy, Urban Lifestyle At The Newer Liberty Market Tower - This Unit Features One Of The Best 1+1 (Junior 2 Bedroom) Layouts, Offering 611 Sf Of Living Space Plus A Huge 95 Sf Balcony. The Large Den Can Serve As A 2nd Bedroom. Modern Open Concept Kitchen Features Quartz Counter Tops & Backsplash, Integrated Appliances, Stainless Steel Stove & Over The Range Microwave, Ensuite Laundry & Locker Included. Liberty Market Tower's Top-Notch Amenities Include An Amazing Gym/Fitness Centre, A BBQ Terrace, Lounge, Games Room, Loft, Private Dining Room, Private Conference Room & An Adorable Pet Relief Area On The 9th Floor For Your Pup To Do Their Business. Enjoy A Perfect Transit Score, Walk Score Of 96, Biker's Paradise Rating Of 93. Just Steps To It All Right Here In The Vibrant Liberty Village ~Trendy Shops, Cafes, Restaurants, Groceries, Banks, Fitness Centres, TTC, CNE & BMO Field, Waterfront & So Much More That Liberty Village Has To Offer. (id:55499)
Century 21 Leading Edge Realty Inc.
110 Broadacre Drive
Kitchener, Ontario
For lease: a stunning brand new 5-bedroom, 5-bathroom home located in a desirable Kitchener neighbourhood, close to all major amenities including schools, shopping, dining, parks, and transit. This spacious and beautifully designed home offers an open-concept kitchen and living area, perfect for entertaining or relaxing with family. The kitchen features modern finishes and plenty of storage, flowing seamlessly into the bright living space. Enjoy the added privacy of having no neighbours behind, providing peaceful and unobstructed views. The finished basement with high ceilings offers a versatile space ideal for a home office, media room, or gym. Upstairs, the impressive master bedroom features a large walk-in closet, stunning views, and a luxurious 5-piece ensuite bath. Additional features include a convenient double car garage and high-end finishes throughout. Don't miss your chance to live in this exceptional home in one of Kitchener's most convenient and well-connected areas (id:55499)
Champs Real Estate Brokerage Inc.
. - 6 Quinton Ridge
Brampton (Bram West), Ontario
See Virtual Tour, 4 Bedrm with 1 Bedrm Legal basement Apartment , 2 Laundry .Modern Open Concept, Semi-Detached With total 4 Bath In A Prime Brampton Neighborhood Close To Many Desirable Amenities And Easy Access To Highway 407 And 401. Ensuring you're never far from all the amenities also Located conveniently close to schools and shopping centers, including the Toronto Premium Outlet Mall just 15 minutes away and the Amazon Distribution Centre and Banks. Hardwood & 9" Ceilings, Kitchen With Breakfast Bar/ Centre Island And Includes Private Laundry. Direct Access To Garage Form The House. Ideal For 2 Family . Home Sweet Home.**EXTRAS** 2 Fridge, 2 Stove, B/I Dishwasher, 2 Washer,2 Dryer All Elfs. (id:55499)
Realty One Group Delta












