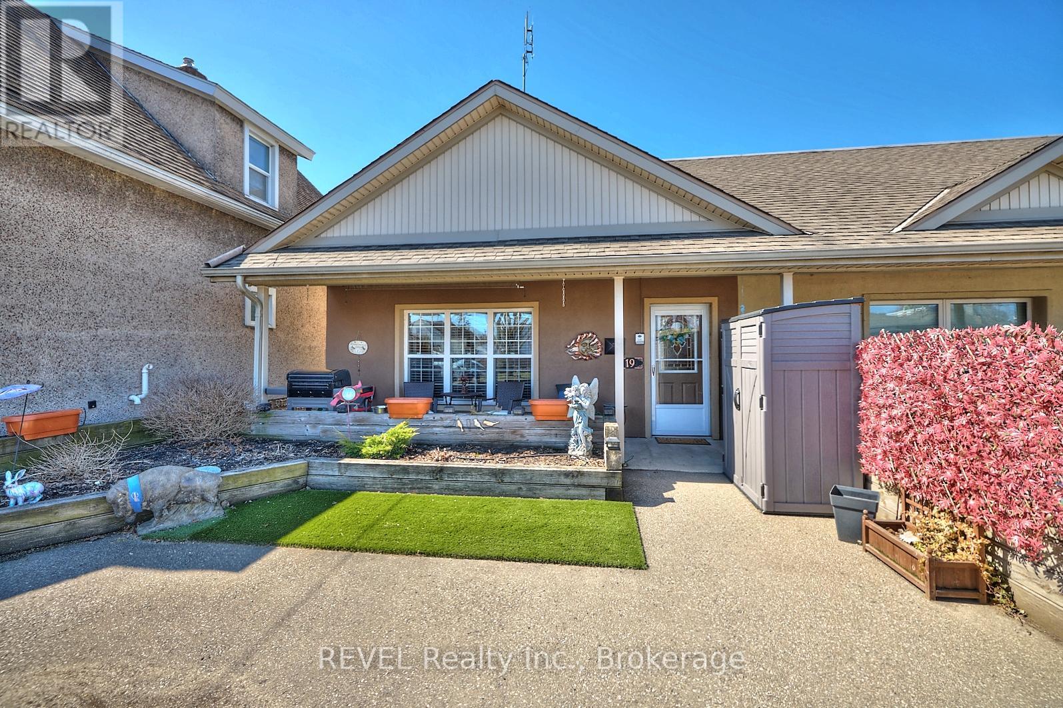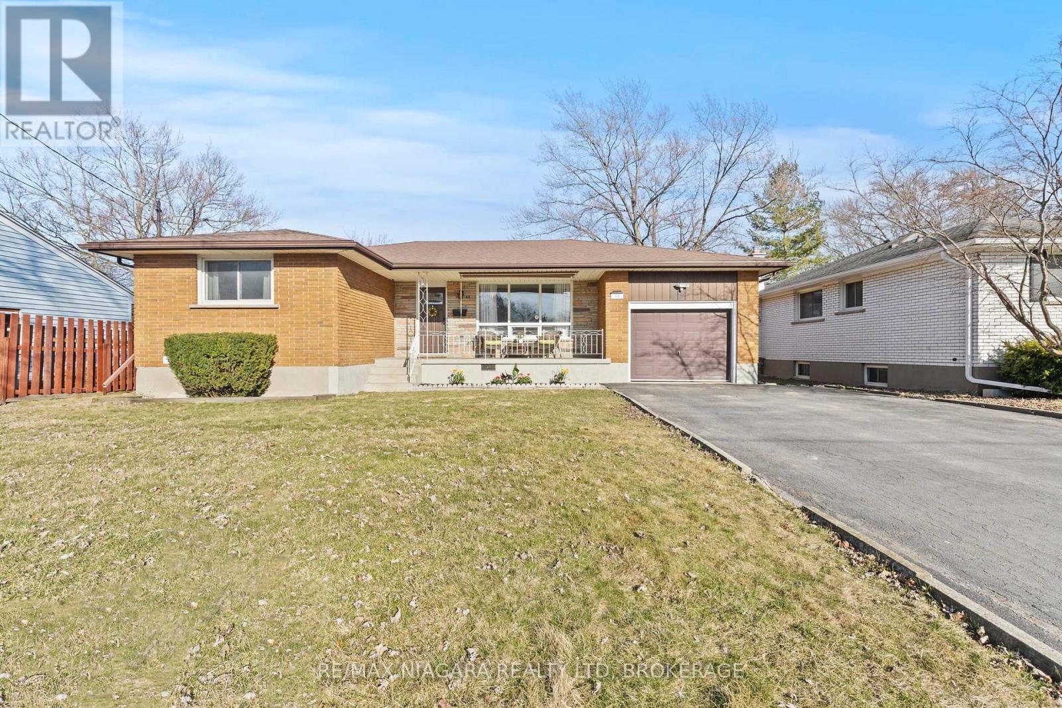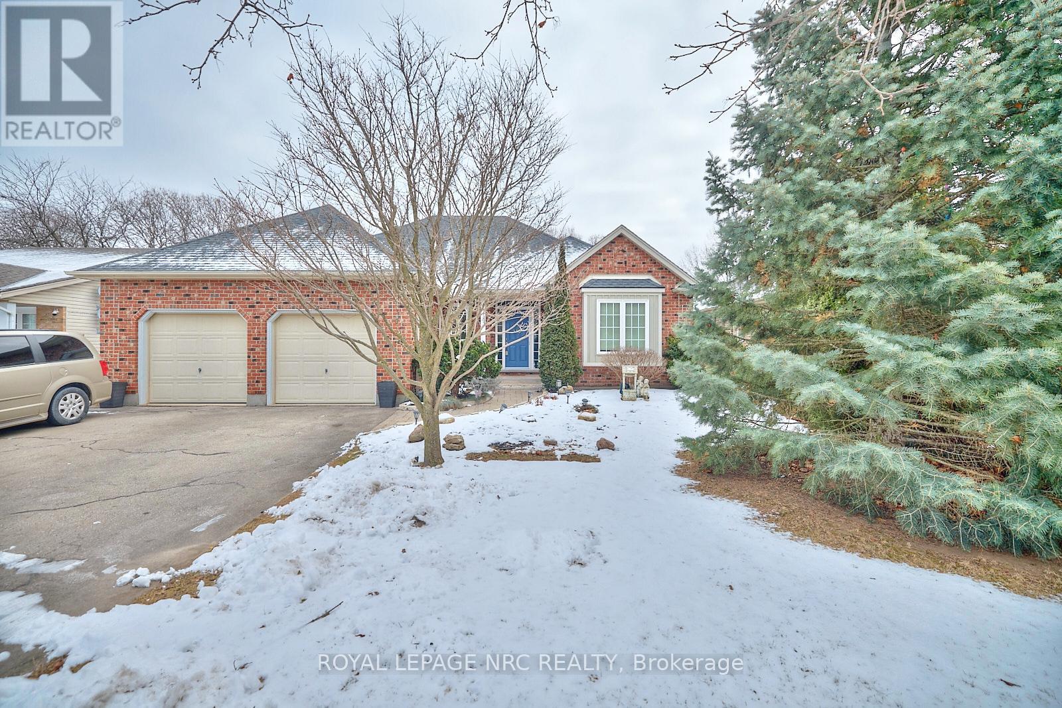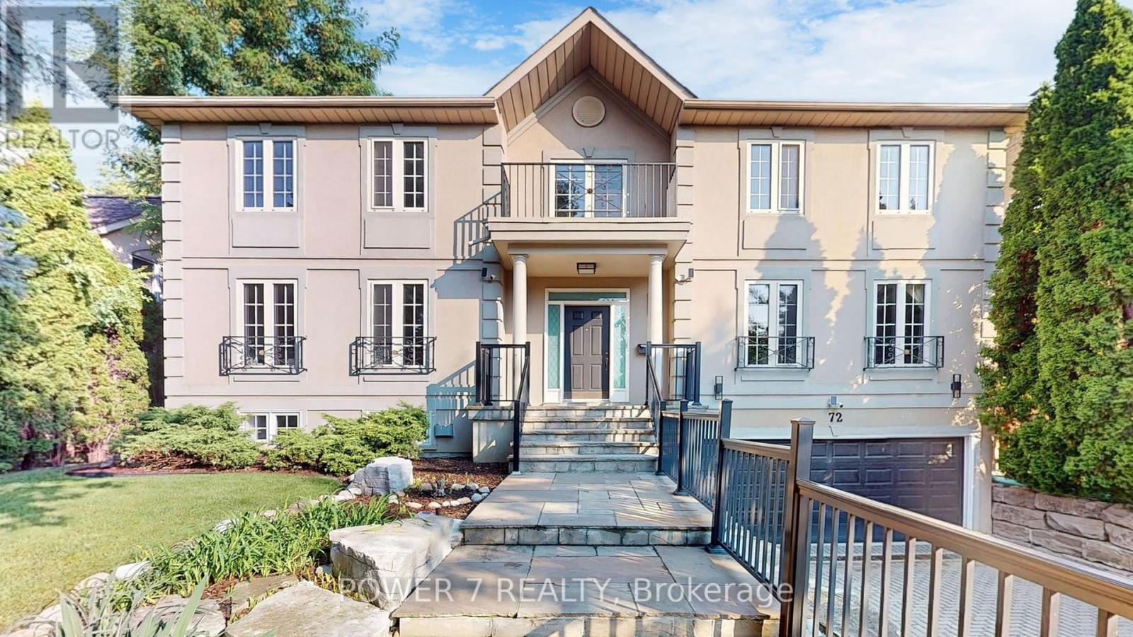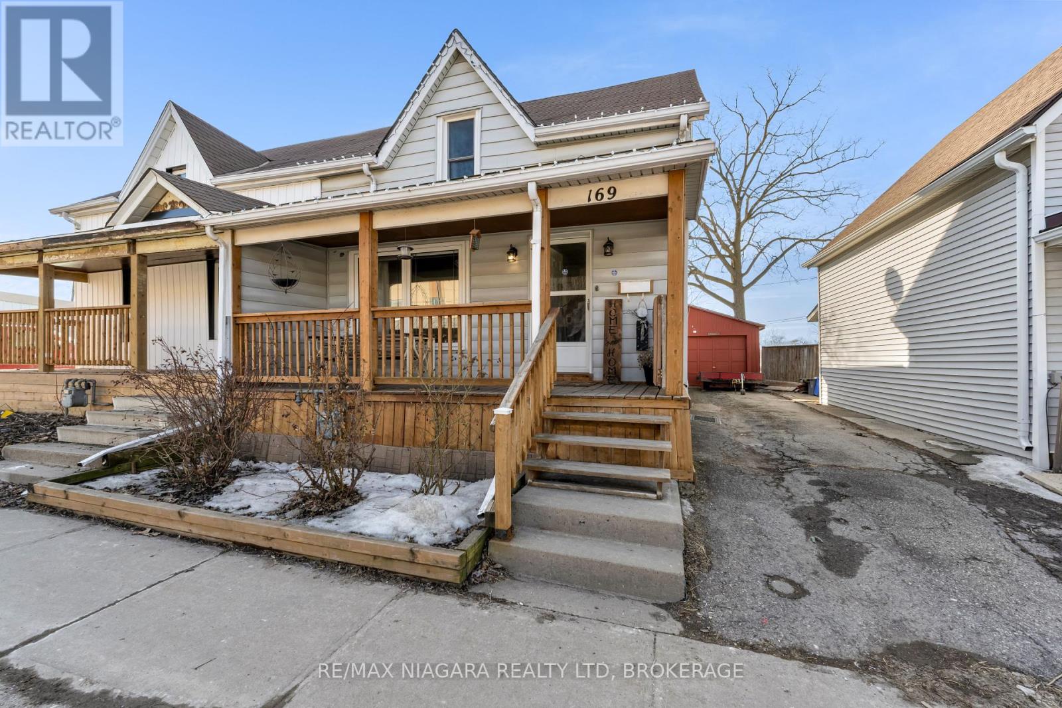19 Knoll Street
Port Colborne (877 - Main Street), Ontario
This lovely end unit townhouse is move in ready . With 2 bedrooms, gorgeous flooring throughout and a cozy gas fireplace in the living room, this spacious 1100 square foot bungalow would be a great place to call home. This home is on the ground floor, which makes it handicap accessible. The desirable open concept living space includes oak kitchen cabinets. The large sized bathroom has a bright walk in shower with a waterfall shower head, and a gorgeous granite countertop on the vanity. The utility room, that includes laundry, has lots of space for storage. The outdoor space is the definition of low maintenance! With the yard being what you see at the front of the property, no grass cutting! The great front porch to relax on, includes privacy fence, and shed. This home is perfect for first time home buyers, downsizers, also handicap accessible. A very maintenance free property. There are no fees associated with this freehold townhouse. (id:55499)
Revel Realty Inc.
48 Valencourt Drive
Welland (767 - N. Welland), Ontario
Buyers, stop scrolling! Your dream home is right here. Top 10 reasons why this home is the one for you: 1. Spacious lot 59' x 130' 2. 2300 sq. ft. of finished living space 3. Bright & airy living room and kitchen 4. 4 bedrooms 3 on the main floor + 1 in the basement 5. 2 beautifully renovated bathrooms 6. Cozy brick, wood-burning fireplace 7. Extended single-car garage + driveway space for up to 4 cars 8. Income potential separate basement entrance, earn up to $1,000/month 9. Extra-large entertainment deck in the backyard 10. Freshly renovated detached home in Wellands sought-after North End. Dont miss out on this incredible opportunity! Book your viewing today! (id:55499)
RE/MAX Niagara Realty Ltd
23 Grange Crescent
Niagara-On-The-Lake (108 - Virgil), Ontario
This stunning, spacious bungalow is located in the highly sought-after Niagara-on-the-Lake, offering over 2500 sqft of beautifully finished living space. The home features 5 bedrooms and 2 full bathrooms, ideal for a growing family or those who love to entertain.The main floor boasts a bright and airy living room with vaulted ceilings, hardwood floors, and a cozy gas fireplace that adds warmth and charm. The open-concept kitchen flows seamlessly into the dining area, making it perfect for hosting gatherings. A large patio door leads to a beautifully landscaped backyard, creating an inviting space for outdoor enjoyment.On the main level, you'll find three generously-sized bedrooms, including a master suite complete with its own 4-piece ensuite. The other two bedrooms share a full 4-piece bathroom, ensuring comfort for the whole family.The fully finished basement expands the living space, offering two additional bedrooms, a rough-in for a bathroom, and a large recreation room and playroomideal for family activities or hosting guests.This home has received numerous updates over the years, including a 200 amp electrical service, a new furnace and air conditioning system (installed in 2019), and a new roof (replaced in 2018). Additional highlights include a double-car garage and parking for up to 6 vehicles, offering a total of 8 parking spaces.Nestled in the heart of Niagara-on-the-Lake, this property provides the perfect blend of tranquility and convenience. Just minutes from the lake, you'll enjoy breathtaking views and be surrounded by world-class wineries, local markets, and historic charm. With top-rated schools nearby, this home is an ideal choice for families seeking a peaceful lifestyle while being close to everything this beautiful area has to offer.Dont miss the opportunity to own this gorgeous home in one of the most desirable locations in Niagara-on-the-Lake! (id:55499)
Royal LePage NRC Realty
72 Aldershot Crescent
Toronto (St. Andrew-Windfields), Ontario
Outstanding home in the desirable St. Andrews neighborhood has elegant upgrades & timeless beauty. This architecturally significant residence boasts nearly 5,000 sq. ft. of living space, a 4-car tandem garage, & driveway parking for 4 cars. The home features 5 bedrooms & 5 bathrooms, seamlessly blending artistic style across all three levels. The sun-drenched family room has hardwood floors, oversized windows, & soaring ceilings. The sophisticated living & dining rooms are perfect for family entertaining. The distinctive floor plan is tailored for the consummate entertainer, combining expansive living areas with exceptional flow, warmth, & elegance. Professional Sky Light, Patterned carpet flooring & expansive views of the lush gardens through oversized windows add to its charm. The open-concept living spaces are adorned with rich crown molding throughout. The gourmet kitchen, equipped with high-end appliances, custom cabinetry, & a spacious island, is a haven for culinary enthusiasts. Adjacent to it is a charming breakfast area that opens to a garden deck with a spa pool. Spacious primary bedroom retreat is a true sanctuary, complete with a luxurious 5-piece ensuite featuring custom cabinetry, a double sink vanity, & a separate glass shower. The second floor also includes four semi-ensuite bedrooms with extra-large windows. All bathrooms feature "WOODBRIDGE" 5-star upgraded smart toilets with remote control. The finished basement offers versatile space for relaxation & fun, with 1,044 sq. ft. fully contained on the lower level with a separate entrance. It includes a spacious recreation room with a built-in speaker movie room, a custom 10-foot ceiling exercise room, a cozy sauna, & a 3-piece bath. The private backyard is a personal oasis, meticulously landscaped with a sprinkler system. Top-of-the-line "SWIMLIFE" Jacuzzi spa pool, a charming cabana, a patio with an adjustable aluminum canopy, & a built-in BBQ, perfect for entertaining or unwinding in style. **E (id:55499)
Power 7 Realty
19 Creekside Drive
Welland (771 - Coyle Creek), Ontario
Welcome to this exceptional 4-bedroom, 3-bathroom bungalow, quality built by Policella Homes in 2013. Nestled in the highly sought-after Coyle Creek neighborhood, this home offers 1550sqft of above-grade living space plus a fully finished basement. Every detail has been thoughtfully designed & beautifully crafted to provide style & functionality! Bright & open concept main level with 9ft ceilings. Gorgeous kitchen with maple cabinets finished to ceiling, 9ft island, granite countertops & stainless steel appliances. Large living room with gas fireplace, coffered ceilings & built in speakers. Lovely screened in sunroom off the dining room with floor to ceiling windows & pull down blinds for privacy. Primary bedroom with walk-in closet & 3pc bath. Expansive fully finished basement with an additional 814sqft of finished space with gas fireplace, 4th bedroom, 3pc bathroom & ample storage space. Main floor laundry. Brick & stucco exterior. California shutters throughout. Oversized double car garage. The perfect combination of beautiful space & prime location! (id:55499)
RE/MAX Niagara Realty Ltd
7 Emily Lane
Pelham (662 - Fonthill), Ontario
Welcome to 7 Emily Lane, a stunning bungalow in the highly sought-after Fonthill neighborhood. This immaculate Luchetta Homes residence boasts numerous upgrades and is ready for you to move in. Tucked away on a peaceful court, the open-concept main floor features a beautiful kitchen, spacious dining area, and inviting great room that seamlessly connects to a covered deck ideal for entertaining! The master bedroom is generously sized and includes a luxurious ensuite. A second bedroom on the main floor also features its own ensuite bath, offering privacy for guests. You'll appreciate the convenience of main floor laundry and a stylish powder room. The expansive backyard with irrigation system is perfect for family activities, with ample space for a pool and plenty of room for kids to play. The fully finished lower level enhances this home with a recreation room, exercise space, an additional bedroom, and a full bathroom, providing even more versatility. Enjoy the recently new privacy walls added to the back deck and also the trees that were planted in the backyard for your added privacy. Don't miss out on this fantastic opportunity! (id:55499)
Boldt Realty Inc.
4475 Paddock Trail Drive
Niagara Falls (213 - Ascot), Ontario
This beautifully spacious 5 bedroom, 3 full bathroom home, has a rare and amazing large in-law suite with its own kitchen, laundry, and comes well equipped with full size appliances. With parking for 6 cars, 2 car garage, fenced in yard, with large deck off the kitchen, and a generously sized lot; this bungalow offers a ton of space for multi-family living! Conveniently located just 3 minutes from the QEW, in a fantastic school district, and all in a quiet family friendly neighbourhood! (id:55499)
Revel Realty Inc.
8052 Beaverton Boulevard
Niagara Falls (213 - Ascot), Ontario
Step outside into a gardener's paradise. This expansive yard is adorned with fruit trees, grapevines, and thriving vegetable gardens, with water available at the back of the property for easy irrigation. Vibrant perennials enhance the natural beauty, creating a serene retreat. Elegant wrought iron fences, arches, and gates add to the charm of this outdoor sanctuary. Pride of ownership is evident throughout, with the home lovingly maintained by its original owners.Inside, you'll find spacious rooms, including two primary bedrooms with ensuites and an in-law suite on the lower level with 2 more bedrooms and huge kitchen ideal for multi-generational living. Additional highlights include a cold cellar (cantina) with ample storage and a cement driveway (installed in 2019) that accommodates parking for six cars. The large double-car garage is equipped with phase 220 electrical and running water. Major updates include a new furnace (2023), air conditioner (2019), and roof shingles (2017).Conveniently located close to schools, highways, and shopping, this home is a must-see! (id:55499)
RE/MAX Niagara Realty Ltd
307 - 123 Lincoln Street
Welland (772 - Broadway), Ontario
Welcome to The Waterway at #307-123 Lincoln Street in Welland. This gorgeous open concept 1,215 sq ft condo showcases modern design and quality craftsmanship throughout. The kitchen is a chef's dream, featuring custom cabinetry with elegant marble backsplash complemented by a premium stainless steel chimney range hood with a contemporary style. The stunning quartz waterfall island serves as the kitchen's centerpiece creating a seamless, luxurious look. This feature houses an integrated sink and provides abundant counter space for both food preparation and casual dining. Throughout the home, you'll find luxury vinyl flooring and modern light fixtures. The spacious living room boasts oversized windows and a cozy electric fireplace, while a walkout leads to your private oasis - a massive balcony perfect for relaxing after a long day. The primary bedroom offers generous proportions with a walk-in closet and a luxurious 4-piece ensuite featuring dual sinks, heated flooring, quartz countertops and premium finishes. The second bedroom provides ample space with substantial closet storage and large windows, while the second 4-piece bathroom continues the home's elegant aesthetic with porcelain flooring, quartz countertops, and contemporary finishes. Convenience extends to the parking arrangements with two dedicated spaces included a valuable feature. One is a standard-sized spot, while the second is an extra-large, wheelchair-accessible space with proper width for side-entry vehicles. All this is protected by a comprehensive Tarion warranty, offering peace of mind with your investment in this exceptional waterfront property. Located close to great schools and amenities. (id:55499)
RE/MAX Niagara Realty Ltd
40 Parkview Avenue
Fort Erie (333 - Lakeshore), Ontario
Welcome to 40 Parkview Avenue, a beautifully renovated 4-bedroom, 2.5-bathroom home in the sought-after Lakeshore community of Fort Erie. Nestled near the shores of Lake Erie, this multi-level home offers a blend of modern sophistication and timeless charm, perfect for AAA tenants seeking a comfortable and stylish residence.Step inside to discover a bright and airy open-concept layout with engineered hardwood floors, quartz countertops, and sleek finishes throughout. The chefs kitchen is a standout, featuring a bold navy island, white cabinetry, floating shelves, and stainless steel appliances, making it both functional and elegant. The spacious primary suite boasts a walk-in closet and a luxurious en-suite bathroom, while three additional bedrooms provide flexibility for families or shared living.The lower level offers a versatile space with full patio doors, ideal for a family room, home office, or entertainment area. The home sits on a quiet dead-end street, ensuring privacy and tranquility while remaining close to parks, trails, shopping, dining, and major routes. A private driveway provides parking for two vehicles, adding to the convenience.Complete with central air, forced air heating, and a stylish sunroom, this home is move-in ready. We are looking for AAA tenants who will appreciate its quality and charm. Available for immediate occupancyschedule your private viewing today! (id:55499)
Exp Realty
2 - 29 Cyclone Way
Fort Erie (337 - Crystal Beach), Ontario
Welcome to the Clubhouse at the Shores! Resort style living in Crystal Beach at its finest! One of only 3 units that will ever be available, this 1130 sf 2 bedroom 2 bath stacked town home will amaze you. Located above the Clubhouse for the Shores community, its 9 ceilings and efficient open concept layout provides a bright and airy vibe throughout. Large kitchen/dining/living room area complete with a custom kitchen and breakfast bar with quartz countertops. Luxury vinyl plank flooring throughout the entire unit, and a living area with electric fireplace and patio doors to an amazing west facing 2nd floor terrace measuring 510x1810.At the rear of the home, overlooking a park you'll find 2 bedrooms. Large primary suite features a walk in closet and 3 pc ensuite bath with a custom tile shower. Stackable washer and dryer off of the rear hallway. Over 40k in upgrades including pot lights, tile backsplash, an oak staircase and high end stainless steel appliances. Overlooking the community pool and hardscape amenity area, this is an ideal living space for anyone who loves to entertain and be social. Perfect for a snowbird. All maintenance is taken care of, allowing for a lock the door and head south in the winter type of a lifestyle. Part of the award winning South Coast Village community by longtime respected community builder, Marz Homes. Crystal Beach is a fun, social, walkable, bikable lakeside village, full of character and charm. Only moments from Lake Erie, and an array of shops, restaurants and incredible sand beaches. Less than 90 minutes from Toronto, 30 minutes from Niagara Falls and 15 minutes from Buffalo. If you haven't been to Crystal Beach perhaps its time to (re)Discover Crystal Beach! Quick closing available! (id:55499)
Royal LePage NRC Realty
169 King Street
Welland (768 - Welland Downtown), Ontario
A hidden gem! Bright and inviting 3 bedroom home features recent renovations to the kitchen in 2024. Updated windows throughout. Situated in a great location to enjoy all that Welland has to offer. This oversized single-car garage with hydro offers more than just parking its a dream space for hobbyists, DIY enthusiasts, and those who love to tinker. With ample room for a workbench, tools, and storage, its ideal for woodworking, car maintenance, or any hands-on project you enjoy. Outside the back gate is the Welland Canal, where you can enjoy riding your bike or going for a nice long walk. Situated down the street from the Welland Amphitheatre, where summer entertainment can be enjoyed from your back porch. Walk to restaurants and downtown, including Merritt Island. Great place to start in home ownership! Don't miss this one! (id:55499)
RE/MAX Niagara Realty Ltd

