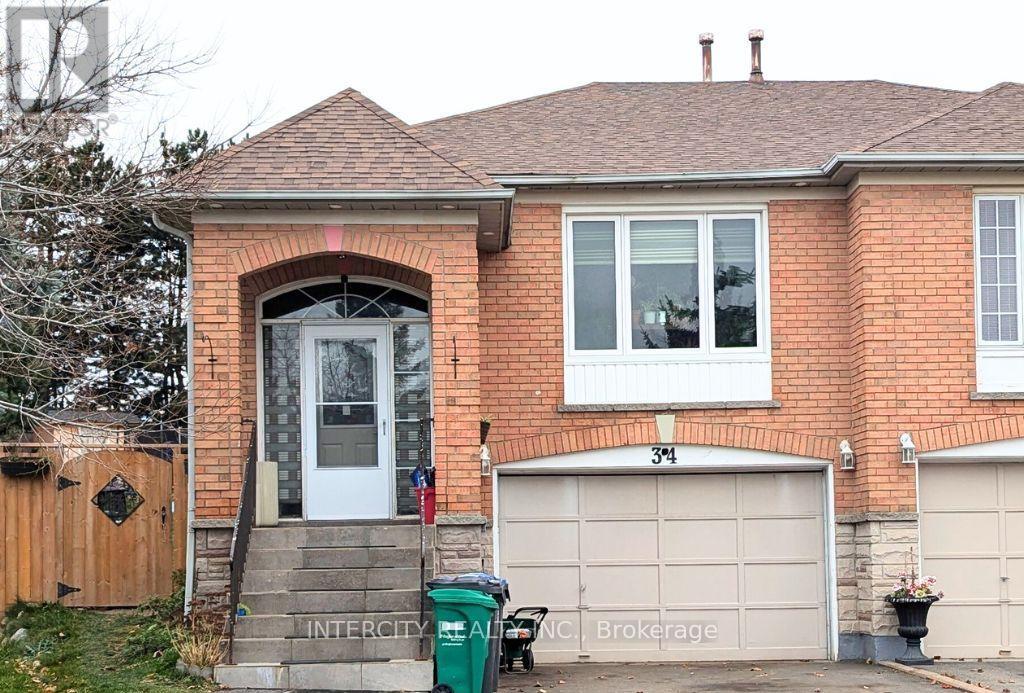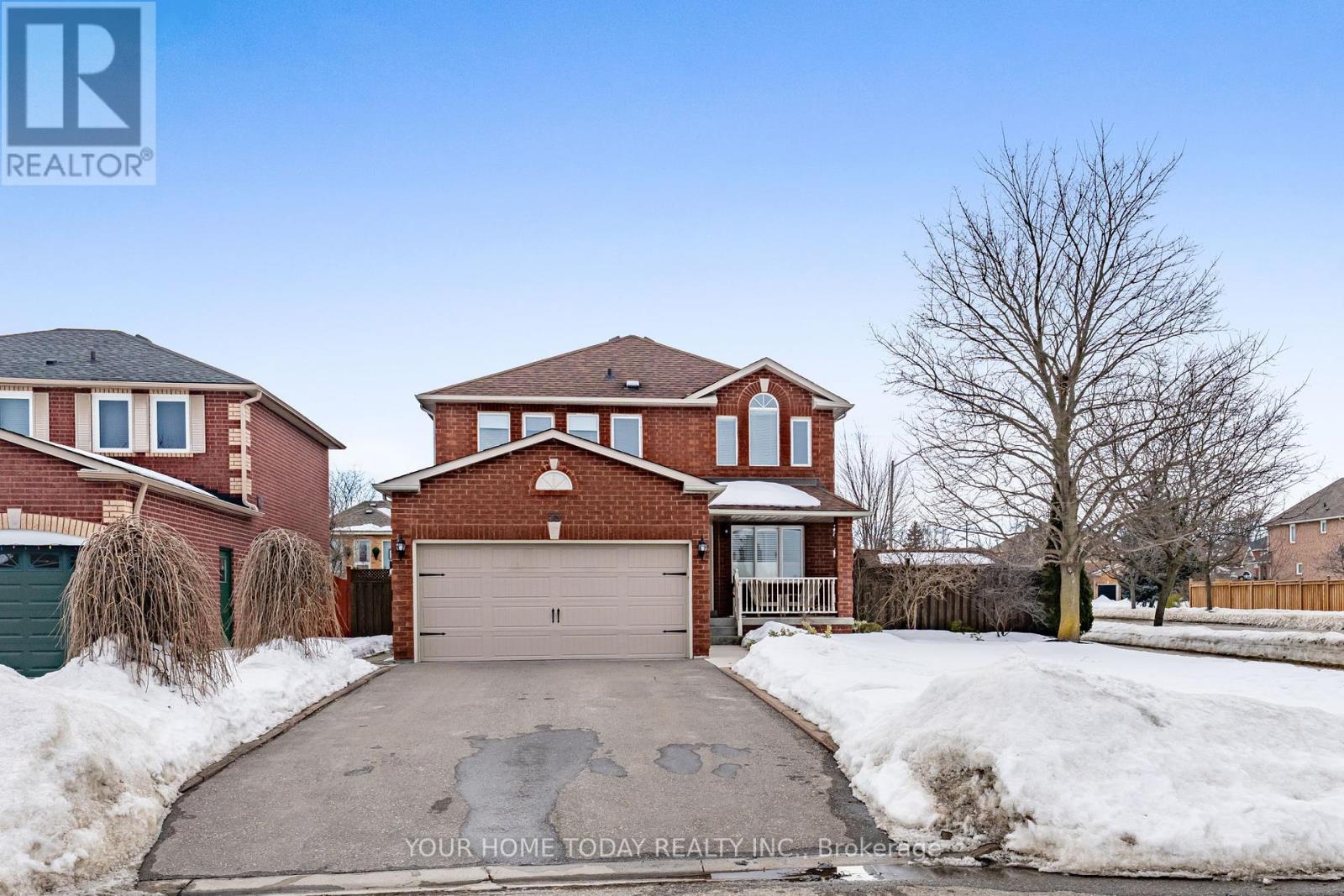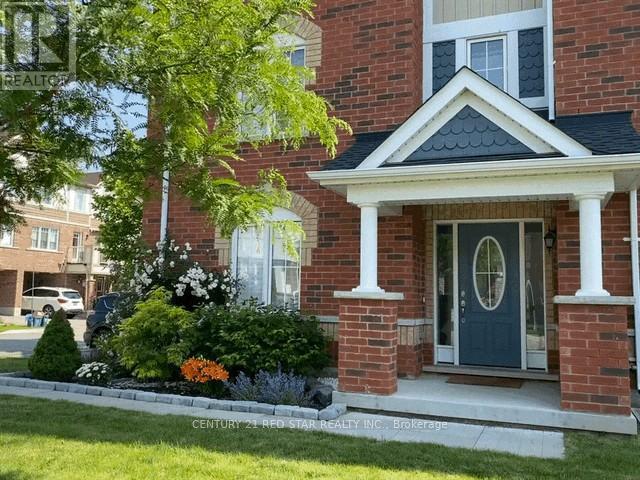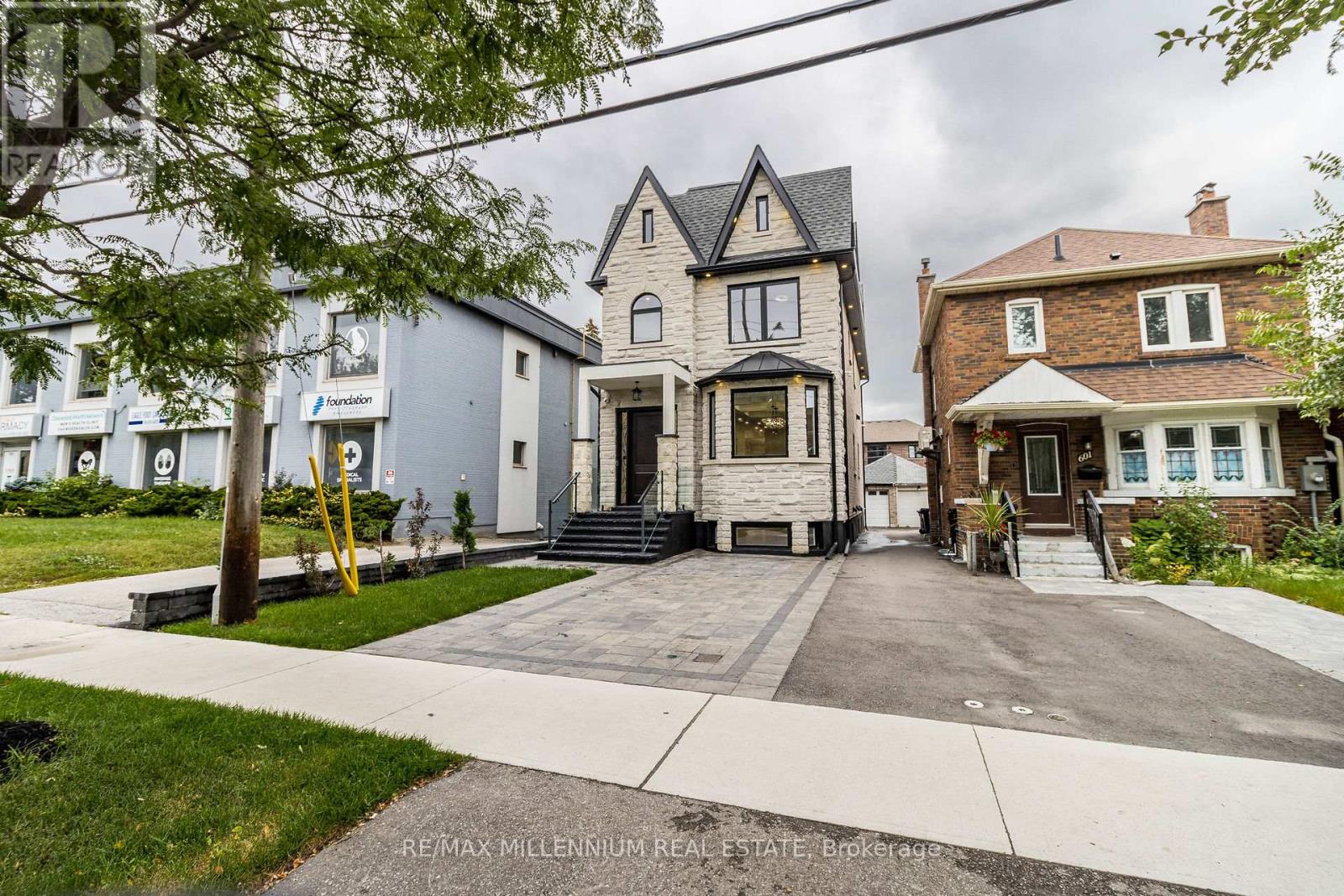1006 - 80 Esther Lorrie Drive
Toronto (West Humber-Clairville), Ontario
welcome to this fantastic 2-bedroom Corner unit in the sought-after Cloud 9 Condominium, ideally located in North Etobicoke. Offering a spacious and well-designed layout, this spotless home features a primary bedroom with ample space, a cozy second bedroom, and a versatile space for a home office. The property boasts a 3-piece ensuite, a 4-piece bath, and a bright, open-concept living and dining area. Additionally, the unit comes with the convenience of underground parking spaces. Conveniently situated just minutes from major highways 401 and 427, with TTC at your doorstep, easy access to GO Transit, Pearson Airport, and Etobicoke General Hospital. Enjoy nearby shopping, excellent schools, places of worship, and scenic Humber River and Ravine Trails for outdoor enjoyment. A prime location with everything you need right at your fingertips! (id:55499)
Homelife/miracle Realty Ltd
34 Peace Valley Crescent E
Brampton (Sandringham-Wellington), Ontario
Find your peace at Peace Valley, located in the community of Springdale. This freshly painted semi detached raised bungalow boasts; 3+1 bedrooms, 2 kitchens, oversized pie-shaped corner lot, huge backyard with patio, garden beds, 2 storage/handyman sheds, bright, modern eat-in kitchen with granite countertop, large porcelain tiles, stainless steel appliances, open living and dining area with bright natural light, crown molding, and pot lights, smart thermostat, zebra blinds, new roof (2024), in-law suite with full kitchen, 3 piece bathroom and living area, 3 full bathrooms, minutes away from highways, hospital, community centers, library, shopping, schools, banks, restaurants, etc. Ideal multigenerational home, perfect for growing families of first-time home buyers, or make it an investment property with great return on your investment. Basement Fireplace Non-Functional (id:55499)
Intercity Realty Inc.
55 Harley Avenue
Halton Hills (Georgetown), Ontario
A large driveway (parking for 4 cars), concrete walk and a covered porch welcome you to this one-owner home that's been loved and meticulously cared for inside and out over the past 29 years. Situated on a large beautifully landscaped and very private corner lot with in-ground pool, large deck with seating, pool/garden shed and plenty of play space this home is sure to tick off lots of boxes! The main level offers a well-designed floor plan with tasteful hardwood and ceramic flooring throughout. The living and dining rooms provide great space for guests, while the kitchen and family room (the heart of the home) are perfect for family time and watching over the kids at play, both inside and out. The eat-in kitchen enjoys great workspace and walkout to the gorgeous yard and pool. An adjoining family room with toe-toasting gas fireplace also has a walkout. The powder room and laundry/mudroom with garage access complete the level. The upper level offers three good-sized bedrooms, the primary with 4-piece ensuite, walk-in closet with organizer and convenient laundry chute. The main 4-piece bathroom services the two remaining bedrooms. The finished lower level adds to the living space with large rec room featuring a second gas fireplace, 3-piece bathroom and plenty of storage/utility space. Lots of room for a 4th bedroom too! Located on a quiet family friendly street close to schools, parks, shops, restaurants, rec centre and amazing trails (Jubilee and Hungry Hollow), with easy access to major roads for commuters! Better hurry- the timing is perfect to entertain family and friends this summer in your very own backyard oasis! (id:55499)
Your Home Today Realty Inc.
1520 Husband Place
Milton (1027 - Cl Clarke), Ontario
Welcome to this sun-filled Sutton Corner located in the sought-after Hawthorne Village of East Milton. This spacious end-unit features 3 bedrooms and 2.5 bathrooms, offering the perfect blend of modern style and comfort for your family. The main living level boasts an open-concept layout with separate living, dining, and kitchen areas that flow seamlessly together. The family-sized eat-in kitchen includes ample counter and cupboard space, stainless steel appliances, a pantry, breakfast bar, and a walkout to a large balcony, ideal for enjoying your morning coffee or entertaining guests. A beautiful hardwood staircase leads to the upper level, where you'll find generously sized bedrooms. The serene primary suite features its own ensuite washroom, creating a private retreat. The ground floor den is perfect for a home office, providing a quiet space tucked away from the main living areas. Situated in a family-friendly neighbourhood, this home is close to excellent schools, parks, shopping, dining, and recreational amenities. Commuting is a breeze with easy access to the Milton GO Station and major highways 401/407. (id:55499)
Century 21 Red Star Realty Inc.
11 Carl Finlay Drive
Brampton (Toronto Gore Rural Estate), Ontario
Come & Check Out This Luxurious & Spacious Detached Home With Finished Basement + Sep Entrance. Built On 51 Ft Wide Lot!! 5 Bedroom, 5 Washrooms (3 Full Washrooms On The Second Floor). Main Floor Offers Sep Family Room, Combined Living & Dining Room. Fully Upgraded Custom Kitchen With Quartz Counters, S/S Appliances, Central Island & Backsplash. Main Floor comes With Den. Second Floor Offers 5 Spacious Bedrooms + 3 Full Washrooms. Master Bedroom with 5 Pc Ensuite Bath & Walk-in Closet. Fully Finished Basement With 2 Bedrooms, Kitchen & Full Washroom. Sep Laundry In The Basement. Brick/Stone/Stucco Exterior. **EXTRAS** All Existing Appliances: S/S Fridge, Stove, Dishwasher, Washer & Dryer, All Existing Window Coverings, Chandeliers & All Existing Light Fixtures Now Attached To The Property. (id:55499)
RE/MAX Gold Realty Inc.
603 Royal York Road
Toronto (Stonegate-Queensway), Ontario
An absolute gorgeous modern Custom house. This home offers 3700 (2840 sqft main) sqft, from the moment you enter, this home will feels like you are in a 7 star hotel. It is a brand new custom home in Etobicoke (Completed in 2023). The main floor welcomes with a foyer leading to the O/C kitchen/Living/dining area. Riobel plumbing fixture throughout & S/S appliances. CofferedCeiling in the main fl. Heated fl in foyer, Main fl kitchen, 2nd and 3rd fl bathrooms. B/Ibook case/entrainment station in the family rm. Strip LED light in dining + foyer area. The floating stairs takes you to the 2nd level features 4 bedrooms and two bathrooms with a balcony in master bedroom. The 3rd fl features four skylight, rec area with a big balcony, a home theatre room with a sound system and a 4th bathroom. Large deck in the back yard. Epoxy flooring & Insulated garage with sub panel to add your future car charger. Bsmt features one bed, separate laundry, large size living/dining combined with Kitchen. Interlock front and back. (id:55499)
RE/MAX Realty Services Inc.
1100 Bonin Crescent
Milton (1027 - Cl Clarke), Ontario
Welcome to this beautiful 4+1 bedroom, 4-bathroom semi-detached home in the sought-after Clarke community of Milton. Situated on a premium corner lot, this 2,084 sq. ft. home offers an exceptional layout, elegant finishes, and a prime location. Step inside to find gleaming hardwood floors throughout the main level and all bedrooms upstairs, adding warmth and sophistication to the space. The bright, airy, open-concept main floor features a spacious living and dining area, perfect for entertaining. The modern kitchen offers ample cabinetry, counter space, and a cozy breakfast area. Upstairs, youll find four generously sized bedrooms, including a primary suite with a walk-in closet and a private ensuite bath. The additional bedrooms provide plenty of space for a growing family. The finished basement adds even more living space, featuring an extra bedroom, a full bath, and a large recreation area ideal for a home office, guest suite, or entertainment space. Located just minutes from parks, top-rated schools, shopping, public transit, Hwy 401, and GO Transit, this home offers convenience and connectivity. With a one-car garage and a 2 car driveway, theres ample parking for your needs. Dont miss this incredible opportunity to own a stunning home in one of Miltons most desirable neighbourhoods! (id:55499)
Century 21 Leading Edge Realty Inc.
2 Ann Mckee Street
Caledon (Caledon East), Ontario
Nestled in the heart of Caledon, this breathtaking corner ravine lot boasts 4015 sq ft of living space with 5 spacious bedrooms with ample closet space and 3.5 bathrooms. This property overlooks pond in the back and is complemented with open concept layout. With 150k worth of upgrades including 10ft smooth ceilings on the main floor with 9ft in the basement and upper level, hardwood flooring throughout, tiles and iron picket railings. The showstopper kitchen has been meticulously crafted with built in JENN AIR appliances and quartz countertop with pantry and a kitchen bar. With double Door Entry and large windows, this home offers an abundance of natural light. The main floor also features a den, family room and a walk-in coat room. **** EXTRAS **** In-built sound system throughout the house, steam shower in the primary washroom, garage door opener and electric car charger. (id:55499)
Coldwell Banker Sun Realty
1 Random Street
Toronto (Islington-City Centre West), Ontario
Discover this stunning Central Etobicoke gem, boasting beautiful landscaping with evergreens, a massive interlocked driveway and walkway, and a spacious deck with a large yard. The open concept layout is perfect for entertaining, featuring a kitchen with quartz countertops, stainless steel appliances, custom cabinets, and a large center island, a bar sink, and a built-in wine rack. The living room offers built-in surround speakers, an electric fireplace, and a cozy seating area overlooking the yard. The primary bedroom includes a 2-piece ensuite, built-in drawers and shelves, and a large window. The second bedroom also has built-in drawers, a closet, and a large window. The renovated full bathroom features a floating toilet, fully tiled walls, and a large vanity. (id:55499)
Century 21 Empire Realty Inc
1006 - 260 Scarlett Road
Toronto (Rockcliffe-Smythe), Ontario
Welcome to "Lambton Square"! This fully renovated 1 bedroom, 1 bathroom home is approximately 780 square feet plus the stunning balcony with southern exposure. This layout features an open-concept kitchen family area that allows for excellent entertaining as it is open to the great room and dining room. The Great room boasts an impressive sliding glass door walkout to an oversized 18 ft x 7 ft entertaining balcony with desirable southern exposure with a full view of the Toronto skyline, including the iconic CN Tower. Upgrades include a remodeled white kitchen with a granite countertop, stainless steel appliances including the range hood and an oversized breakfast bar. The great room features upgraded hardwood flooring, full wall of glass with southern exposure and a decorative electric fireplace. The dining room offers the same hardwood flooring and is open to the kitchen. The primary bedroom features the matching hardwood flooring and a full closet area. The main bathroom features a stunning stand-alone tiled shower with a sliding glass door, a floating vanity, and 24 x 12 tiles. Please note the spacious laundry room with a full-size washer and dryer and ample room for storage. The building amenities include an impressive gym, updated sauna, outdoor pool with riverside sundeck, party room, car wash, bike storage, and numerous visitor parking spaces. Maintenance fees include all utilities and internet. The parking space is in a good location. Lambton Square is nestled on the banks of the Humber River with numerous hiking trails and is within walking distance to Lambton Golf Club. The front lobby and the suite entry doors have been upgraded and are very presentable. The grounds are well cared for, and there is an impressive courtyard for all the buildings. Steps to transit, easy access to 401, airport, Eglinton LRT, Sherway Gardens, and Yorkdale. This impressive sized suite is generous in size, and in move in condition. (id:55499)
RE/MAX Aboutowne Realty Corp.
91 Valecrest Drive
Toronto (Edenbridge-Humber Valley), Ontario
A singular masterpiece in the nation, this ultra-modern estate in Edenbridge Humber-Valley exudes elegance and sophistication. Nestled amid serene ravine views, this home offers unparalleled luxury with European-imported finishes. Every detail reflects exacting curatorial attention, from the Italian-imported kitchen with a butler's pantry and custom mechanical quartz island to the extra-high ceilings and bespoke two-level garage lift/display. Indulge in the opulence of a heated driveway and walkways, an immaculate master suite with a wraparound balcony, and an elevator or spiral staircase leading to a custom rooftop pergola. The indoor amenities include a pool, hot tub, gym, wine cellar, and more, ensuring an extravagant lifestyle at every turn. **EXTRAS** Imported Italian floors, Gaggenau appliances, custom motorized kitchen island, custom pergola, spiral staircase to rooftop terrace with spectacular views, control4 home automation, security system, sound system (id:55499)
The Agency
RE/MAX Premier Inc.
2503 - 80 Absolute Avenue
Mississauga (City Centre), Ontario
South West Exposure Full Of Sunlight With An Unobstructed Lake View In The Heart Of Mississauga And Square One Area At Absolute Elegant Buildings Very Spacious Corner Unit Boasts Two Bedrooms And 2 Washrooms .Building Has All The Amenities Including Indoor Pool Squash And Tennis Courts Also Library ,Theater And Party Rooms And Many More To List, Well Maintained Building And Appealing Joy Of Living (id:55499)
Homelife Landmark Realty Inc.












