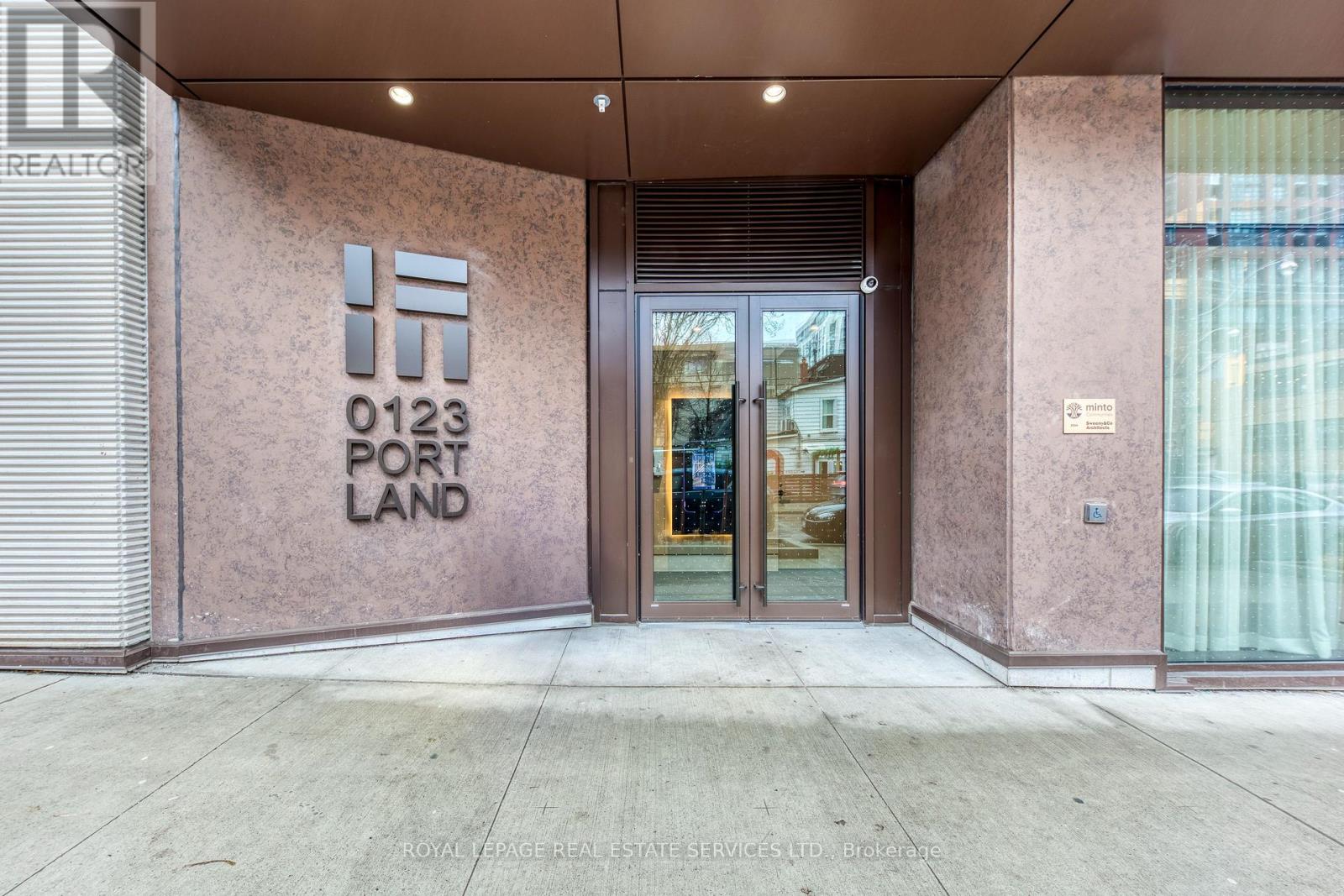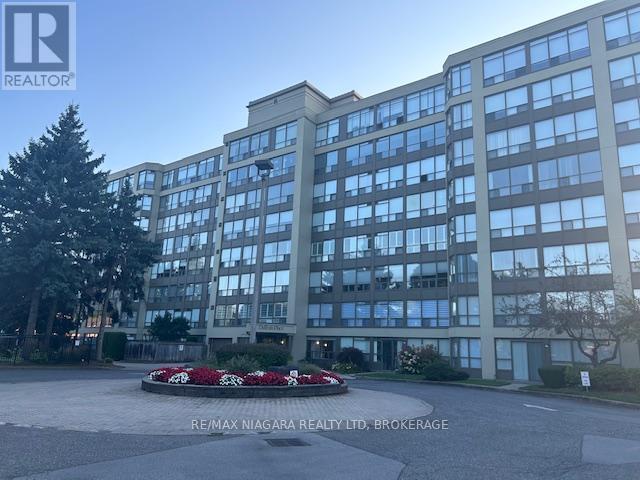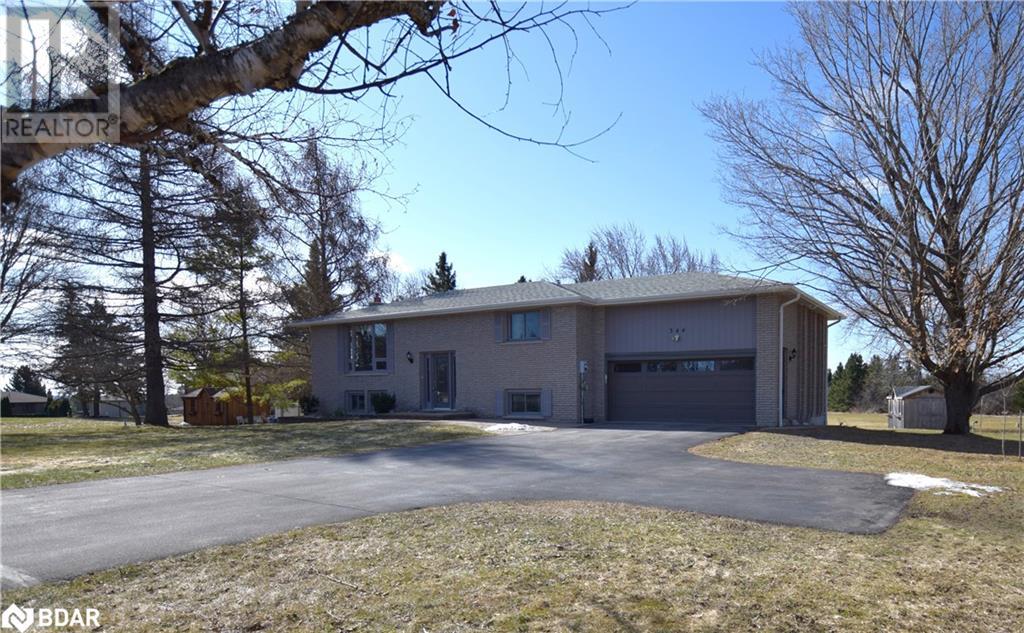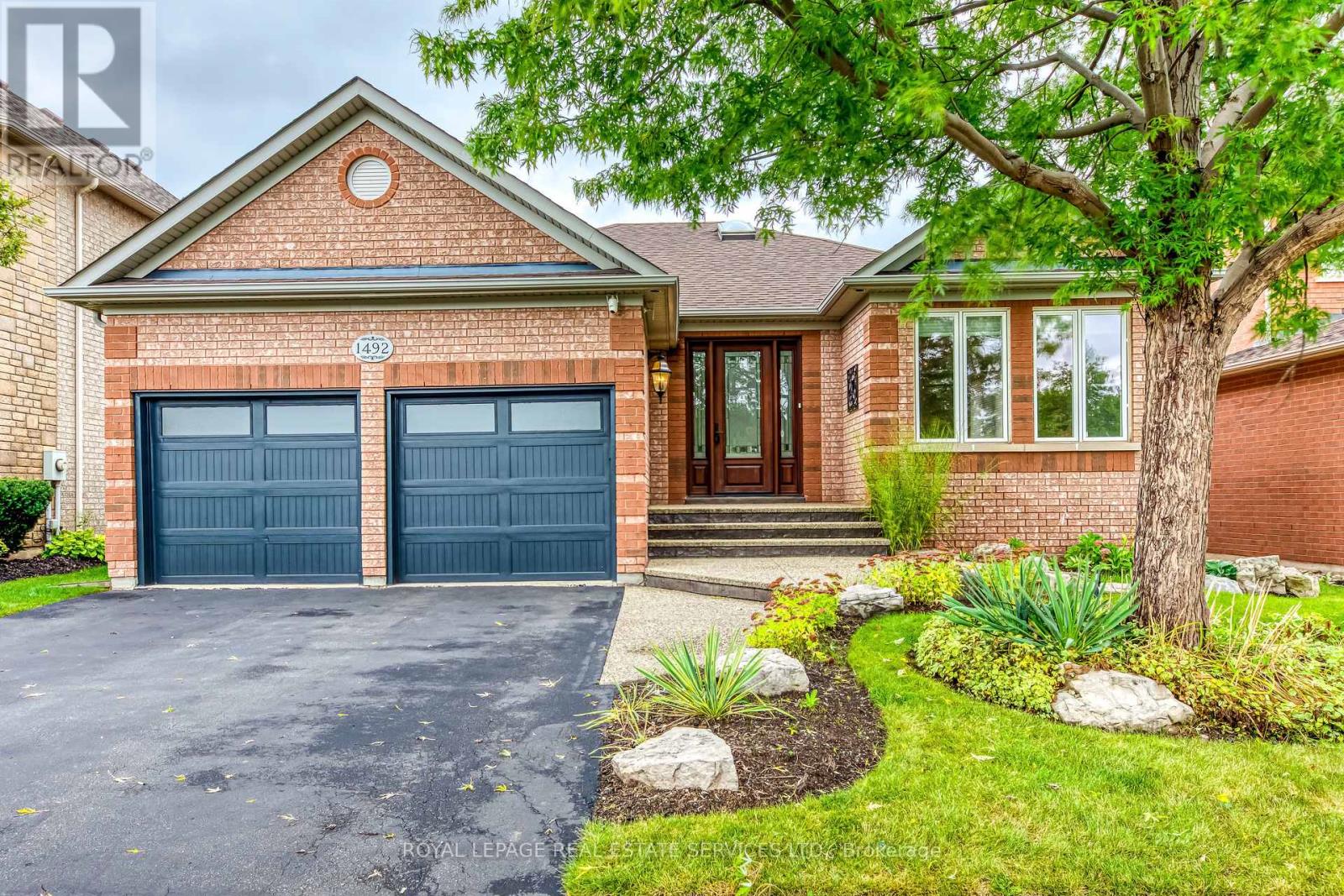53 Fairwood Drive
Georgina (Keswick South), Ontario
Attention growing families, this is the one you have been waiting for! Conveniently located in South Keswick & backing onto conservation w tranquil pond, this south facing home is sure to please. Simply elegant, this open concept floor plan is a true entertainer's delight! Living & Dining rooms w hardwood floors & bay window. Custom kitchen features 6 burner Wolf gas stove, stainless steel appliances, upgraded cabinets & quartz counters. Sun-filled family room w gas fireplace. Hardwood staircase & upper hallway. Spacious primary bedroom w hardwood floor, 4pc ensuite & walk-in closet. Good sized bedrooms & bonus 2nd floor great room w 9' high ceiling, hardwood floor, gas fireplace & closet (could be used as 4th bedroom). Fully finished basement w rec room, wet-bar (fridge, microwave & dishwasher), 3pc bath & good storage. Main floor laundry. Fully landscaped front & back w bonus hot tub! Original owner home, first time listed for sale! Walk to elementary & high school. Close to amenities, shopping & Hwy 404. This one is a must see! (id:55499)
Century 21 Leading Edge Realty Inc.
231 - 60 Fairfax Crescent
Toronto (Clairlea-Birchmount), Ontario
This bright+well-maintained suite is a true gem, offering clean, modern, and inviting living space that effortlessly blends comfort +convenience. With an ideal eastern exposure, this home is bathed in soft, natural light from morning through late afternoon, creating a warm+uplifting atmosphere everyday. Full coat of fresh paint across the interior enhances the crisp, modern aesthetic, making this place absolutely move-in ready. Situated in a highly desirable and transit-friendly neighbourhood, this condo building is just a short walk to Warden Subway, providing direct access to TTC Line 2. Commuting is a breeze, whether you're heading downtown or across the city. Adding to the appeal is the upcoming Eglinton Crosstown LRT Line 5, slated for tentative opening this coming Sept 2025. This exciting new development includes the Golden Mile stop at Warden Ave, which will further elevate the area's connectivity and long-term property value. Beyond transit, the location offers an exceptional lifestyle. Vibrant selection of big box retail stores, cozy cafés, local eateries, and essential amenities are within walking distance. Whether you're grabbing a coffee, running errands, or meeting friends for dinner, all you need is close at hand: Eglinton Town Centre is approx 1 km-accessible by foot, with an estimated walking time of 10 to 15 minutes, depending on your pace. The area also enjoys a growing mix of services+urban expansion enhancing its appeal. For those working in or exploring downtown Tor, the commute takes only about 20 mins, offering the perfect balance of cosmopolitan accessibility+neighbourhood tranquility. Residents of this peaceful building also enjoy access to a rooftop patio, a hidden oasis above the city, where sweeping skyline views provide a serene setting to unwind after a busy day. With its light-filled interior, unbeatable location, and strong future growth potential, this condo truly captures the essence of modern Toronto living. Book your showing now! (id:55499)
Sutton Group-Admiral Realty Inc.
3203 - 8 Wellesley Street W
Toronto (Bay Street Corridor), Ontario
Experience upscale urban living in this brand-new, never-lived-in 2-bedroom, 2-bathroom corner unit condo, perfectly situated in the heart of downtown Toronto.Featuring a bright and spacious open-concept layout with floor-to-ceiling windows, this unit is filled with natural light throughout. The modern kitchen is equipped with built-in appliances, quartz countertops, and a sleek backsplashperfect for both everyday living and entertaining.The primary bedroom includes a 4-piece ensuite and a generous closet, while the second bedroom offers ample space, a large window, and its own closet.Residents enjoy access to a range of premium amenities including a 24-hour concierge, fully equipped fitness centre, party/meeting room, and a rooftop terrace with BBQs and lounge areas.Located just steps from Wellesley Subway Station, the University of Toronto, Toronto Metropolitan University, and the Financial District, this condo offers unbeatable convenience. Walk to the Eaton Centre, Yorkville, the Royal Ontario Museum, and an endless array of dining, shopping, and entertainment options. (id:55499)
Royal LePage Real Estate Services Ltd.
2111 - 15 Lower Jarvis Street
Toronto (Waterfront Communities), Ontario
Gorgeous Bachelor Condo With Murphy Bed Already Installed For Your Convenience! All Built In, Integrated Appliances In Kitchen, Laminate Floor T/Out, Large 4 Pc Washroom, Floor To Ceiling Windows And Open Balcony Offering Breathtaking City View Day And Night! Enjoy Hotel Inspired Amenities And The Convenience Of Loblaws Right Across The Road. Fantastic Location For The Active Person, Right On TTC Line And Sugar Beach. Easy Living For The Busy Downtown Professional. (id:55499)
Homelife/vision Realty Inc.
307 - 280 Howland Avenue
Toronto (Annex), Ontario
Welcome to Luxury Boutique Living at Tridels Bianca, An Architectural Gem In The Heart Of The Annex. This Sunny South-Facing 2+l Beds & 3 Baths offers 1,355 Sf of Interior Space, Expansive Layout with Multi Functional Spacious Den, Chefs Dream Upgraded Kitchen W/ Extended Quartz Countertop, Miele Appliances, Gas Cooktop, Upgraded Wine Cooler, Upgraded Pot Lights & Designer Light Fixtures in Dining Room & Living Room. Generously Sized Bedrooms, Primary W/ Spa-Inspired 6-Pc Ensuite With A Soaker Tub, W/I Closet, & Premium Finishes. Enjoy The Sunny 2nd Bdrm With Its own 3-Pc Ensuite Bath, W/I Closet, South Facing Windows. Laundry Room W/ Washer/Dryer, And Laundry Sink. as well as Built-in EV Charging Parking Spot. Resort-Style Amenities Include: cities Highest-Rated Rooftop Infinity Pool, Gym, Yoga Studio, Outdoor Dining With BBQs, 24-Hour Concierge, Luxurious Entertainment Lounge & Party Room, & Guest Suites. With State-Of-The-Art Smart Home Technology , W/ Keyless Entry (1 VALET Technology & Access). (id:55499)
Royal LePage Your Community Realty
1004 - 123 Portland Street
Toronto (Waterfront Communities), Ontario
Luxury Boutique Condo in the Heart of King West. Located in the vibrant Fashion District, this newer construction condo offers the perfect blend of modern design and timeless elegance. Thoughtfully designed with a smart layout and coveted east exposure, the unit boasts unobstructed park views and a stunning sightline to the CN Tower.This 1-bedroom + den suite spans 610 sq ft and features a Juliette balcony, soaring 9-ft ceilings, engineered hardwood flooring, and premium finishes throughoutincluding Miele appliances and Caesarstone countertops.Enjoy unparalleled access to some of Torontos most celebrated destinations. Steps from Waterworks, King and Queen West, Maud Dog Park, acclaimed restaurants, trendy shops, and TTC transiteverything you need is right at your doorstep.The buildings amenities redefine urban living, with a state-of-the-art gym, stylish lounge, kitchen bar and dining room, and a rooftop terrace designed to inspire connection and community. These genre-defying spaces elevate everyday living and set a new standard for boutique condo life. (id:55499)
Royal LePage Real Estate Services Ltd.
3306 - 55 Charles Street E
Toronto (Church-Yonge Corridor), Ontario
Furnished Executive Rental - Discover executive living in this fully furnished 3-bedroom, 2-bathroom suite at 55 Charles St E, located in the heart of downtown Toronto. This stylish residence is designed for professionals and executives looking for comfort, convenience, and modern living in a prime location. The open-concept living area is bright and inviting, with floor-to-ceiling windows offering stunning city views. A fully equipped kitchen features modern appliances, sleek cabinetry, and plenty of counter space, making it ideal for everyday use and entertaining. The primary bedroom includes a private en-suite bathroom and ample closet space, while the additional bedrooms provide flexibility for guests or a home office. Amenities include a fitness center, outdoor lounge with BBQs, and 24-hour concierge service. Situated in a vibrant neighborhood, this rental is just steps from restaurants, shopping, public transit, and entertainment options. (id:55499)
Royal LePage Signature Connect.ca Realty
206 - 5100 Dorchester Road E
Niagara Falls (212 - Morrison), Ontario
Great central location for this well-maintained security building ,easy access to QEW ,shopping, churches ,public transit and main roads. 2 adjacent underground parking spots and a storage locker. Beautiful bright updated lobby with controlled entry and mail acess , fittness room, party/meeting room with kitchen access, inground pool , underground car wash, visitor parking. Unit 206 is a lovely 2 bedroom unit with a spacious nice layout with 2 sets of patio doors to the balcony. Separate kitchen has window cut out to dining area, open living/dining room, primary bedroom features walk in closet and 4pc ensuite with whirlpool tub. Freshly painted in neutral tones. This second level unit offers close proximity to both the elevator and the stairs plus the security of being off the ground level (id:55499)
RE/MAX Niagara Realty Ltd
344 Old Surrey Lane
Kawartha Lakes, Ontario
Tastefully updated and responsibly maintained! Nestled on the shores of Pigeon Lake. Purchase in this community allows you to join SoughtAfter Victoria Place for a yearly fee offering 2 sandy beaches, dog beach, slip for your boat, tennis/pickleball courts, clubhouse, inground pool, xtra parking space in locked compound, and an opportunity to live your life to the fullest by joining community events (cornhole, horseshoes, darts, cards, arts, dances) or enjoy the tranquility of this quiet community. Very spacious 2 + 1 Bedroom supplies living room, separate dining room, central kitchen and a bonus family room with vaulted ceilings, a gas fireplace, picture window view of open space framed by woodlands, PLUSwalk out to upper deck with pergola system. Fully finished basement has a FULL Walk-out to covered deck. 2nd Kitchette, 3 piece Bathroom, Recroom with gas fireplace, 3rd bedroom & BONUS STUDIO ROOM. Perfect for guest accommodations or extended family. Laundry Room is bright and holds amazing space for extra storage. Extra High Ceiling in garage allows for even more storage. Insulated Garage Door, updated breaker box with 200 amp service. NATURAL GAS TO BE AVAILABLE 2025, buyer to hook up if wanted! Share in 75 acre Woodlands Managed Forest (id:55499)
Royal LePage Your Community Realty
561 Isaiah Crescent
Kitchener, Ontario
The property is a 3-bedroom, 2.5-bathroom executive home in a sought-after and peaceful neighborhood. The exterior features classic brick with modern accents, creating a charming curb appeal. The interior design is a combination of comfort and elegance, suitable for families and professionals. The main floor features an open-concept layout with a dining and living area, a contemporary kitchen, and a breakfast nook. The primary suite is located upstairs and includes a private ensuite bath, walk-in closet and serene neighborhood views. The property also features a private backyard with a finished deck, a 1.5-car garage, and an unfinished basement. Located just minutes from grocery stores, parks, and top-rated schools, this home offers the perfect balance ofconvenience and tranquility. *For Additional Property Details Click The Brochure Icon Below* (id:55499)
Ici Source Real Asset Services Inc.
241 Langford Church Road
Brantford, Ontario
Recently severed slightly irregular shaped 1 Acre lot with Rural Residential zoning, ready for building a beautiful home with garages and space to spare. The lot has approximately 45 m +/- frontage on McBay Road. Close to Highway 403, the property is between Hamilton and Brantford, just beyond the Ancaster limits. Approximately a 10 minute drive from the Hamilton Airport, and a short drive to all amentites. This is a vacant lot zoned for residential building. It has recently been severed from a larger property. This is a rural area. Fiber optic cables are on lot. This is a rural lot, Hydro and a Cistern or well will need to be arranged by buyer at time of building. Property taxes to be re-assessed. *For Additional Property Details Click The Brochure Icon Below* (id:55499)
Ici Source Real Asset Services Inc.
Upper - 1492 Pinery Crescent
Oakville (1009 - Jc Joshua Creek), Ontario
Discover the perfect bungalow in the heart of Joshua Creek, backing onto the picturesque Ravine and facing Pinery Park. With a spacious of sun-filled living space, this home is an entertainer's paradise.Enjoy an expansive living and dining area that flows into an open family room and kitchen, complete with a cozy gas fireplace. The serene ravine lot features a beautifully landscaped yard with a two-tier composite deck, built-in BBQ and an efficient sprinkler system. Located in top-rated schools zone neighborhood Joshua Creek, Munns Public School, and Iroquois Ridge High Schoolthis home also includes a double car garage. This rare opportunity is not to be missed! Schedule your viewing today! (id:55499)
Royal LePage Real Estate Services Ltd.












