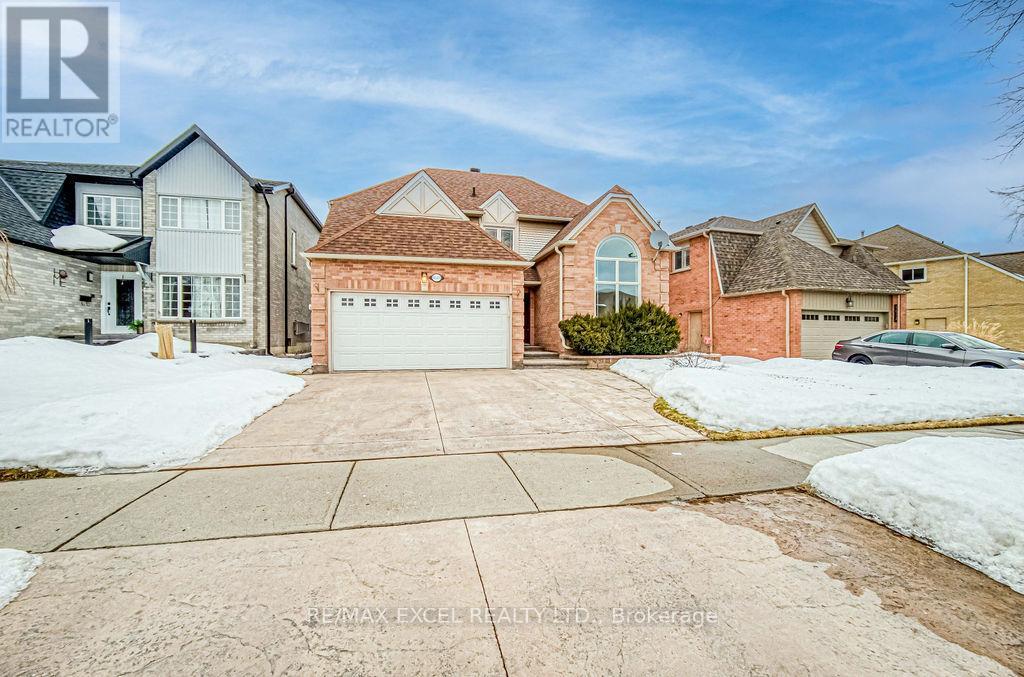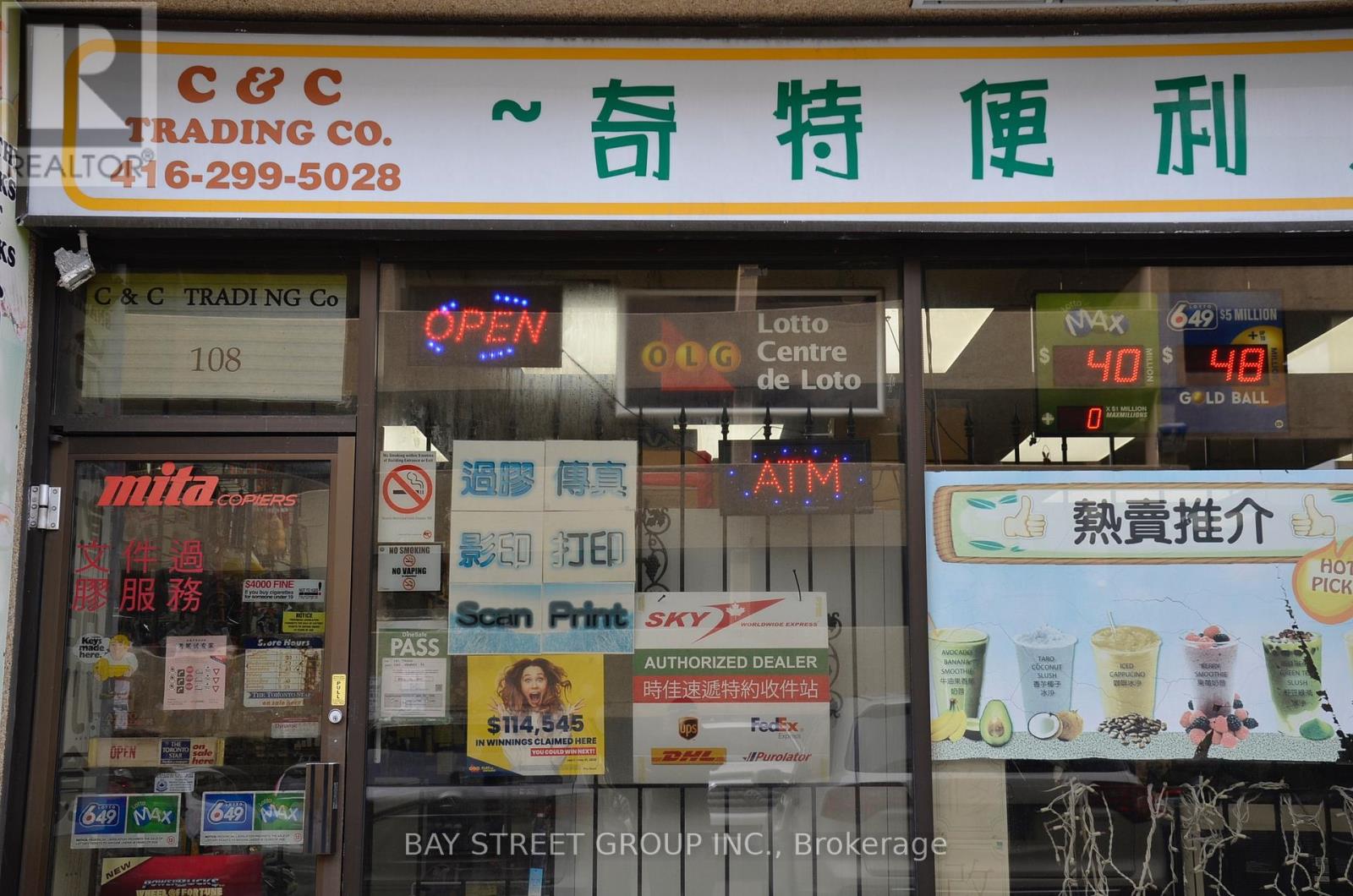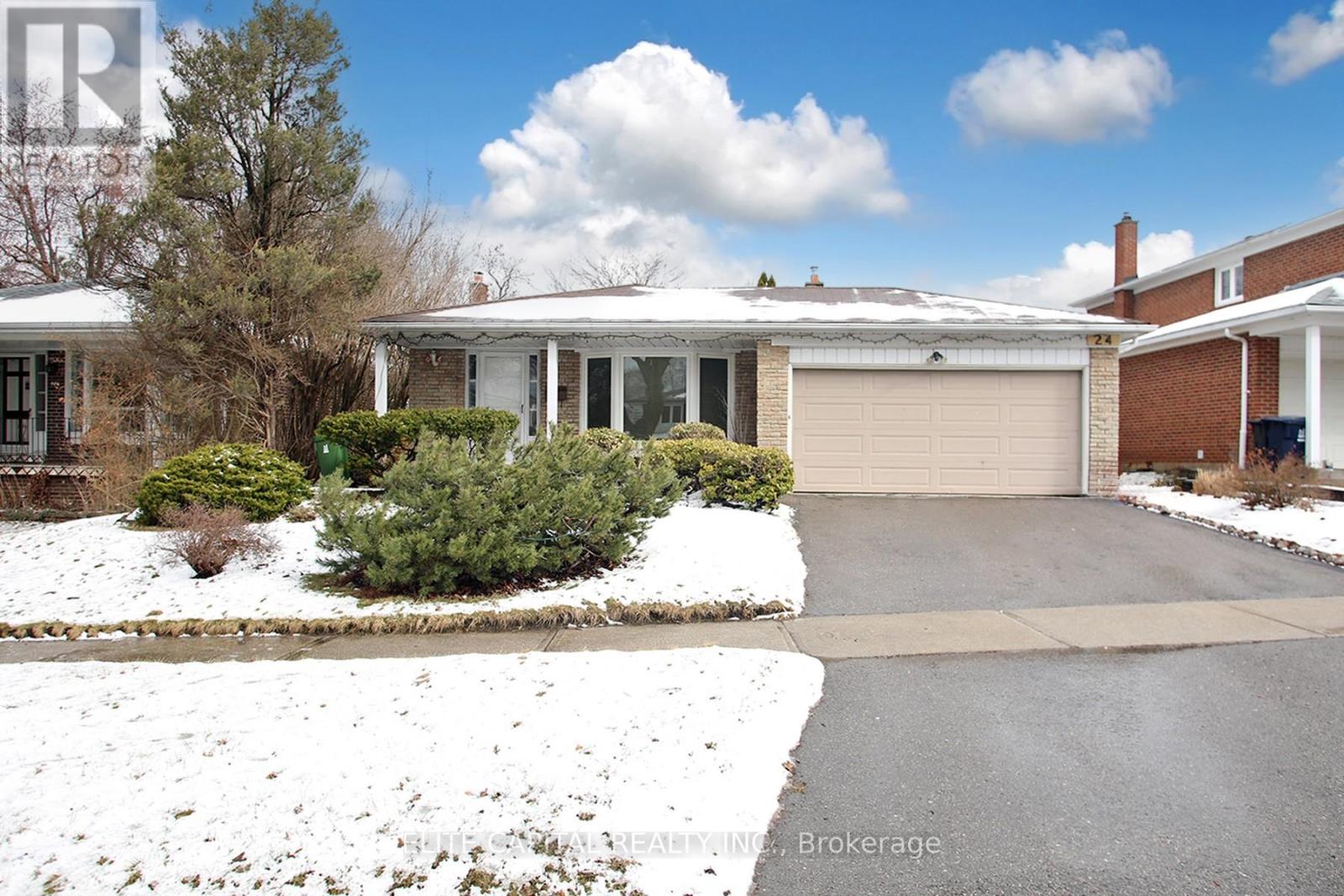1619 Amberlea Road
Pickering (Amberlea), Ontario
Excellent Location! $$$ Spent on Upgrades! Spacious 4+1 Bedroom Detached Home in the Highly Sought-After Amberlea Community! Nestled on a Quiet Street with Fantastic Curb Appeal, a Double-Car Garage & Wide Stamped Concrete Driveway! This Bright & Beautiful Home Featuring Over 3,800 Sq.Ft. of Living Space. The Grand Foyer Opens to a Light-Filled Open-Concept Layout with Soaring 17' feet Cathedral Ceilings & Large Windows. Cozy Family Room with Fireplace and Potlights Thru-out, Perfect for Relaxed Living.The Renovated Modern Kitchen with Upgraded Quartz Countertops, Double Ovens, High End Stainless Steel Appliances, Custom Cabinetry, Ceramic Backsplash, Centre Island & Breakfast Bar, with a Walk-Out to a Multi-Level Deck. Ideal for Entertaining!The Second Floor Features 4 Spacious Bedrooms & 2 Full Bathrooms, Flooded with Natural Light. The Expansive Primary Retreat Offers a Walk-In Closet & Spa-Like 5-Piece Ensuite. The Professionally Finished Basement Includes a Full Bath, Bedroom, Office, Rec Room, and Kitchen Rough-In. Offering Endless Possibilities for In-Law Use, Home Gym, or Guest Suite. Hardwood Flooring Through-Out 1st & 2nd Floor, Upgraded Oak Staircase with Stylish Iron Pickets. Move-In Ready with Peace of Mind! Unbeatable Location! Steps to Top-Ranked Schools, Parks, Pickering Town Centre, GO Station, Hwy 401/407, Shops, Restaurants & More!Don't Miss This Rare Opportunity to Own a Turn-Key Family Home in One of Pickerings Most Desirable Neighbourhoods! (id:55499)
RE/MAX Excel Realty Ltd.
108 - 2347 Kennedy Road
Toronto (Agincourt South-Malvern West), Ontario
Very Convenient And Busy Location At Kennedy and Sheppard. Close To Walmart, Shoppers, 401, GO Train, Bus Stops, Some Traffic Lights to Fairview Mall, Scarborough Town Centre, Etc..Retail Store For Many Different Use. The Current Owner Has Convenient Store and Food Take Out Business For Many Years, Was Planning to Add Beer or Vape to Store, But Now They Decided to Retire. Current Owner Can Leave Some Business Tools To The Buyer If the Buyer Wants it. A Lot of Parking Space Available. (id:55499)
Bay Street Group Inc.
116 - 2553 Barbarolli Path
Oshawa (Windfields), Ontario
Great Location in Oshawa! This stunning home offers a spacious and bright layout with 3 bedrooms, 3 bathrooms, and a versatile rec room that can be used as a 4th bedroom. This contemporary residence boasts an inviting open-concept design, perfect for modern living. dinning opens to small deck/balcony. Built by Tribute just 3 years ago. Conveniently located within walking distance to Costco, the Riocan shopping center, parks, and schools, with easy access to major highways 401 and 407, Ontario Tech University, and Durham College. Good opportunity for First Time Home Buyers and Investors. (id:55499)
Royal LePage Terrequity Realty
Bsmt - 45 Morbank Drive
Toronto (Steeles), Ontario
**Renovated Basement** **Walk up And Separated Entrance***Separate Laundry* Located In Steeles Community, Back To The Beautiful Park,2 Bedrooms And 2 Washrooms, High Ranking Kennedy P.S(22/3037) & Dr. Norman Bethune High. Close To Ttc, Park, Supermarket, Hwy, Pacific Mall. (id:55499)
Bay Street Group Inc.
24 Hoseyhill Crescent
Toronto (Agincourt North), Ontario
Rarely Offer Solid Built Backsplit 3 Level Detached Home in Agincourt North Community. Conveniently Located near Chartwell Shopping Centre., Short Walk to Junior & Catholic School, Various Shopping ( Woodside Sq. & Scarborough Town Centre) Spacious Dining & Living Rooms With a Picture Bay Window, Premium Lot With 62 Feet Wide and 122 Feet Depth at Rear. Lower Level Family Room with Fireplace, The Crawl Space Is Good For Storage. Proud owner for over 30 years, well maintained home. (id:55499)
Elite Capital Realty Inc.
8 Bellvare Crescent
Toronto (Wexford-Maryvale), Ontario
Beautifully renovated Bungalow with Garage in the Heart of Wexford-Maryvale!This stunning detached home offers a spacious and thoughtfully designed layout, featuring a modernized kitchen with sleek stainless-steel appliances. The upper level boasts three generously sized bedrooms, each enhanced with stylish wood panel accent walls, and a chic 4-piece bathroom. A separate entrance leads to the fully finished lower level, which includes a versatile fourth bedroom, a modern three-piece bathroom, and a spacious living areaperfect for relaxation or entertaining.Step outside to a large backyard, ideal for outdoor enjoyment. Located in an unbeatable neighborhood, this home is just steps from Victoria Park & Lawrence, with easy access to TTC, Downtown, DVP, 401, shops, schools, and parks.Move-in ready and packed with upgradesthis home is a must-see for first-time buyers or downsizers! (id:55499)
Royal LePage Real Estate Services Ltd.
79 Kencliff Crescent
Toronto (Bendale), Ontario
Spacious And Bright 2-Bedroom Basement Unit Located In The Quiet And Very Family-Friendly Bendale Community In Scarborough At McCowan And Ellesmere. Stainless Steel Appliances With Lots of Counter Space In The Kitchen. Enjoy Ensuite Laundry. Only Steps Away From Thompson Park And The TTC Bus Stop, And Conveniently Near Schools, Grocery Stores, Community Centre, Very Close To Hospital, Scarborough Town Center, Quick Access To Highway 401, GO Station And Much More!! (id:55499)
RE/MAX Royal Properties Realty
3906 - 161 Roehampton Avenue
Toronto (Mount Pleasant West), Ontario
This is the one! Stunning 1-bedroom + 1-den suite with breathtaking views of the city and lake. Featuring 9ft smooth ceilings and extra-long balcony, this suite is the perfect blend of style and comfort. Premium finishes include quartz countertops, integrated appliances, a cooktop stove, and wide-plank laminate flooring. Custom roller shades provide privacy and elegance. Locker included with parking available. Located steps to transit, subway, shops, cinemas, schools, parks, and restaurants, this suite offers convenience at your doorstep. Enjoy an amazing high-floor view and access to hotel-style amenities including cabanas, and outdoor pool, hot tub, spa, BBQ area, gym, and so much more! Fabulous suite, fabulous locations, fabulous price. Don't miss this incredible opportunity! (id:55499)
Homelife Landmark Realty Inc.
1209 - 2020 Bathurst Street
Toronto (Humewood-Cedarvale), Ontario
Be the first to live in this ultra-stylish 1-bedroom, 1-bathroom suite at The Forest Hill Condominiums! Perfectly situated at Bathurst & Eglinton, this prime location offers direct subway access right from your lobby, connecting you effortlessly to the entire city. Step into a sleek, modern kitchen with high-end finishes and appliances, opening up to a spacious balcony that extends across the entire unit. Nestled in the prestigious Forest Hill & Cedarvale communities, you'll enjoy upscale shopping, dining, and lush green spaces just moments away. Building amenities include a state-of-the-art Fitness & CrossFit Studio, shared workspace with private meeting rooms, and high-speed internet included in rent. The unit comes furnished or unfurnished! Tenant must pay for hydro. (id:55499)
RE/MAX West Realty Inc.
203 - 1 The Esplanade
Toronto (Waterfront Communities), Ontario
Bright And Spacious 1 Bed Plus Den Suite at BackStage Condominiums.* Modern Open Concept Kitchen With Stone Counter And S/S Appliances * Hardwood Floor Throughout. * Steps To Union Station, Scotia Bank Arena, PATH, Financial District * Close To St. Lawrence Market, Yonge Street Shops & Restaurants * Amenities Include Outdoor Terrace, Pool, Gym, Yoga Studio, Party Room, Guest Suites, 24 Hr Concierge * 100 Transit Score, 98 Walk Score, 91 Bike Score!! * Unbelievable Value * Also available partially furnished for $2,550/mo (id:55499)
Royal LePage Signature Realty
3307 - 199 Church Street
Toronto (Church-Yonge Corridor), Ontario
Welcome to 199 Church St located in the vibrant Church-Yonge Corridor,this 33rd floor residence offers panoramic city views and a meticulously designed floor plan,all three Br has a nice view with the window,9 ft ceiling, best building amenities 20000sqft, 24 Hours Concierge,Perfect for Professional, Family, top University around,Shopping Center Restaurants, Don't miss this opportunity to own a piece of downtown luxury. (id:55499)
Century 21 Heritage Group Ltd.
1917 - 5 Sheppard Avenue E
Toronto (Willowdale East), Ontario
Luxury Tridel Hullmark Condo * 2 Bedroom, 2 Bathroom Corner Unit With New Hardwood Floors Throughout * Fantastic Panoramic View * Direct Access To Yonge & Sheppard Subway * Step To The Supermarket, Shops, Quick Access To Hwy 401* 24 Hr Concierge * Built In Appliance * Granite Counter * In State-Of-The-Art Amenities * Including Fitness Center, Yoga Studio, Game Room, Party Room, Outdoor Pool, Rooftop Garden And BBQ Area Etc * (id:55499)
Right At Home Realty












