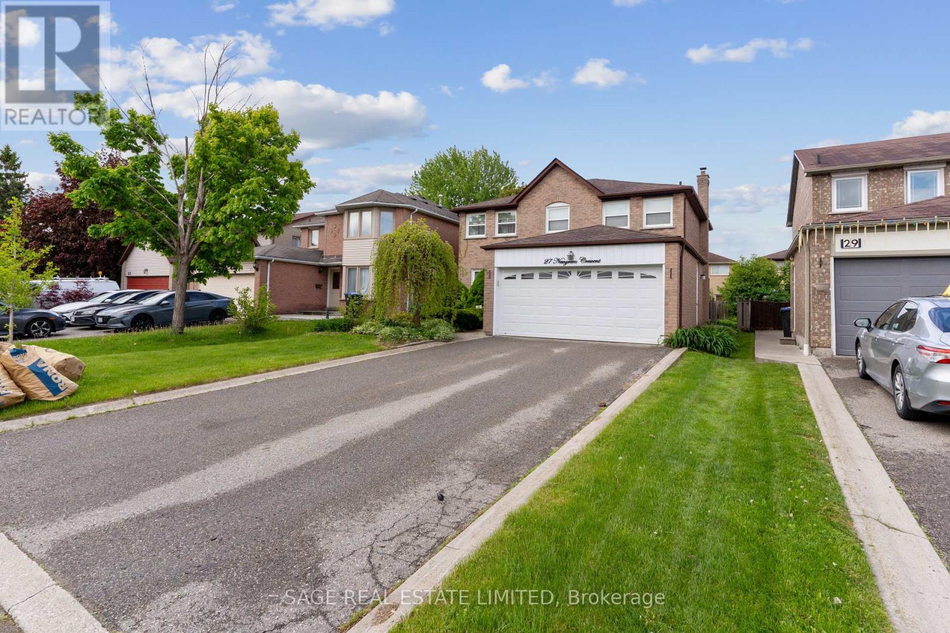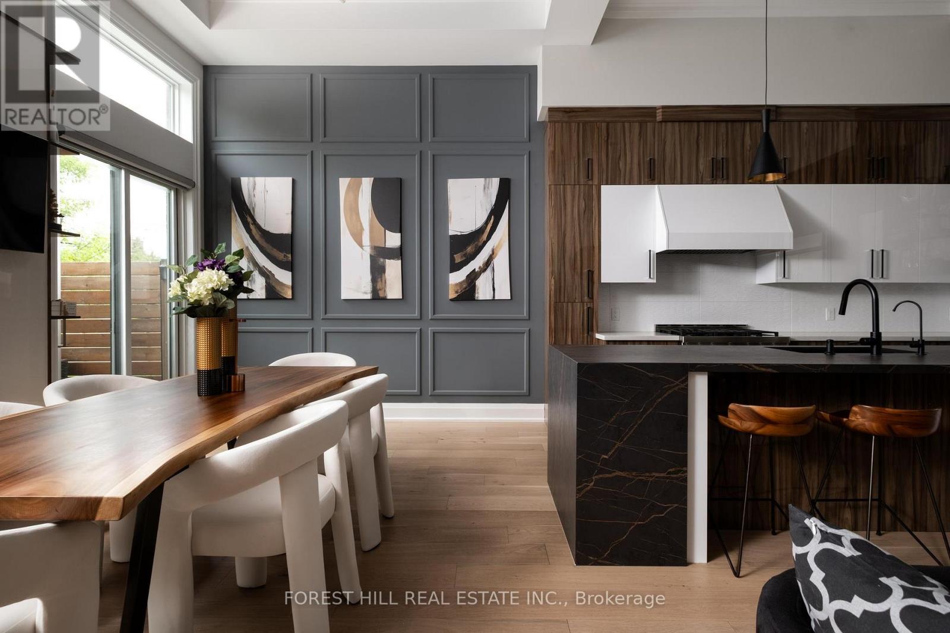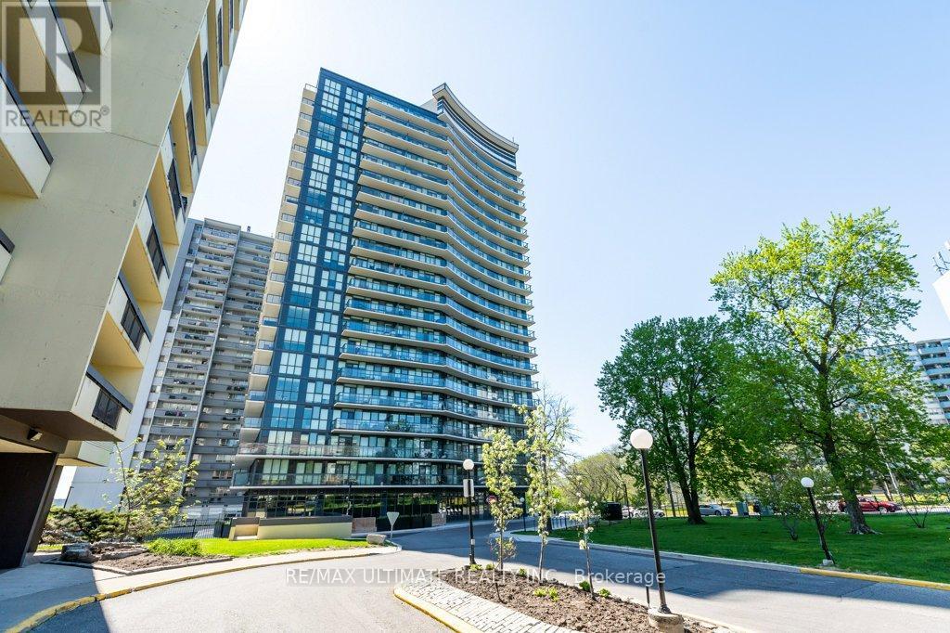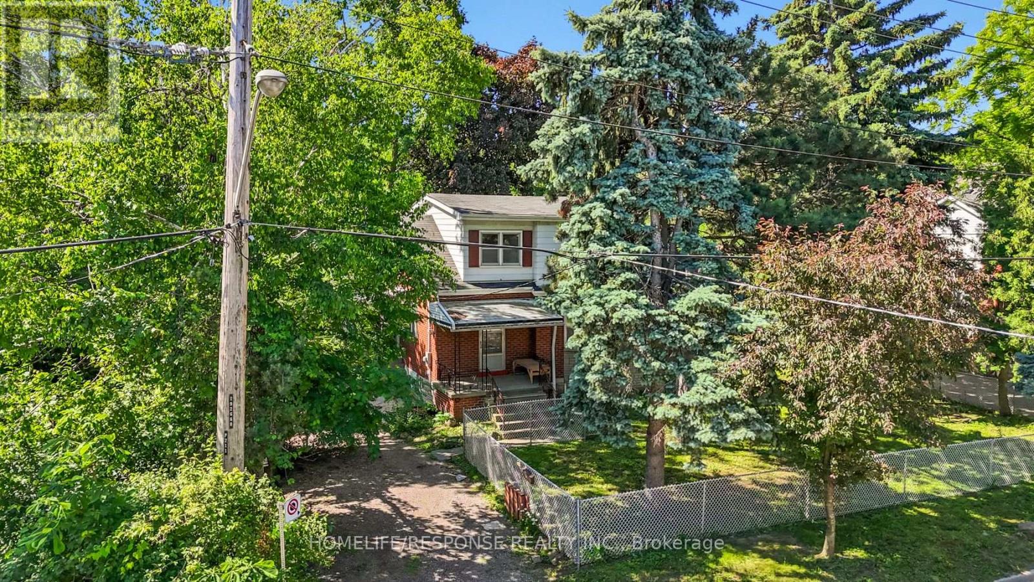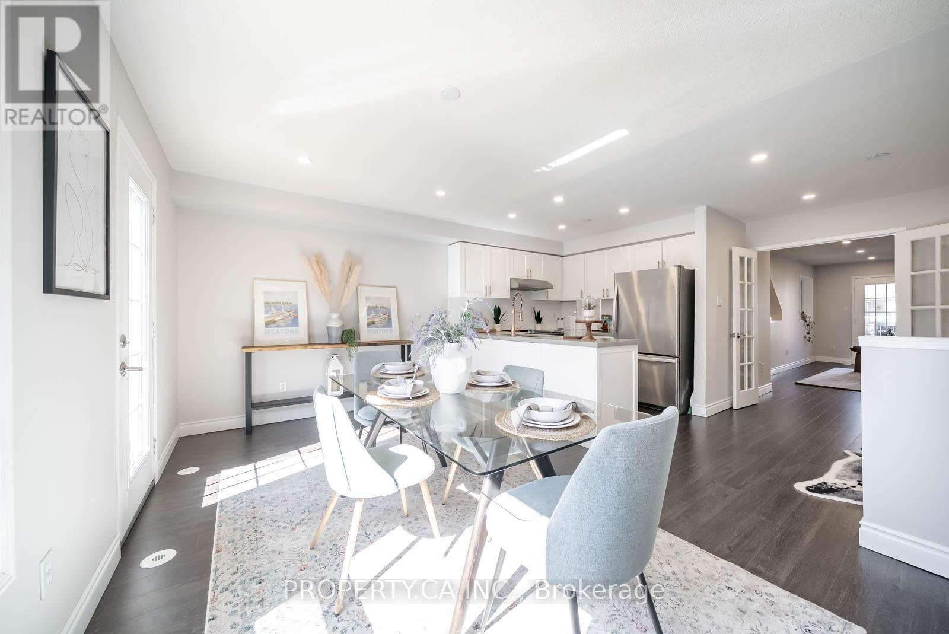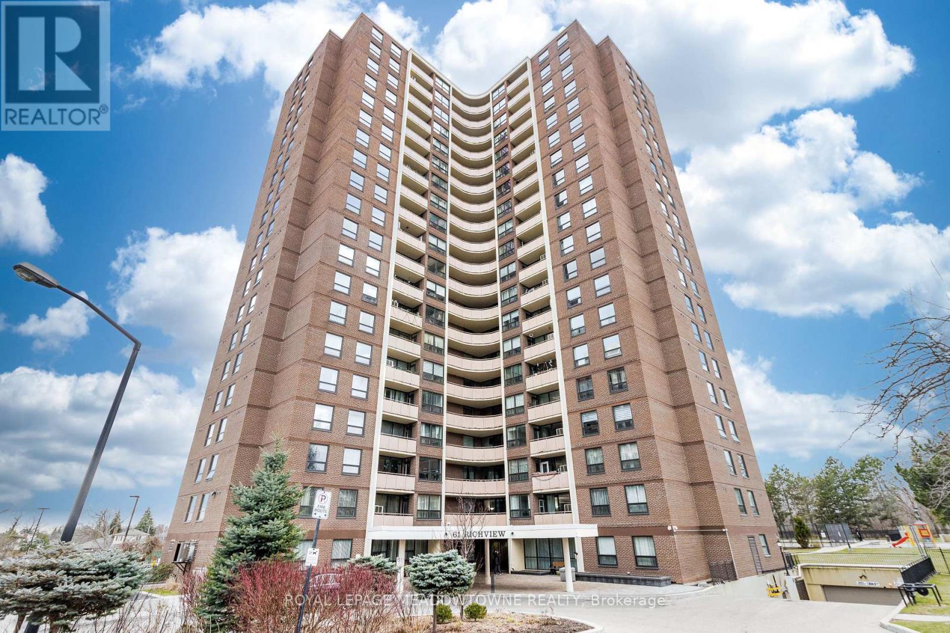27 Newgreen Crescent
Brampton (Westgate), Ontario
Welcome to 27 Newgreen Crescent in Bramptons Westgate community! This spacious 4-bedroom, 4-bath detached home offers over 2,178 sq ft plus a finished basement with 2 extra bedrooms ideal for families or income potential. Set on a 42 x 110 ft lot with a double garage, the home features a cozy fireplace and a classic layout with separate living, dining, and family rooms. Maintained by the original owners, its ready for your dream renovation. Enjoy proximity to schools, parks, shopping, transit, and highways. A rare chance to add value and make it your own in a fantastic neighbourhood! (id:55499)
Sage Real Estate Limited
32 Algoma Street
Toronto (Mimico), Ontario
Built four years ago featuring over 3000 square feet of total living space, 3 bedrooms + 4 bathrooms, this residence combines timeless beauty and modern sophistication. 13-foot ceilings await in the heart of the home where the open concept kitchen, dining and formal living areas make a statement. Kitchen Aid Pro appliances, an abundance of cabinetry, a stunning oversized centre island, gas fireplace, and bespoke finishes elevate the space, while large double sliding doors provide seamless indoor-outdoor flow. The family room is bright, spacious and tastefully done where natural finishes soothe making it the ideal spot to chill with the family. Two skylights illuminate the beautiful engineered wide plank hardwood floors throughout. Three expansive yet intimate bedrooms including a primary suite with walk-in closet, built-in cosmetic desk and 5 pc ensuite that is a sanctuary of calm. The possibilities are endless once you go to the lower level. Fully finished, featuring a large open-concept space, walk-out to the backyard, a wet bar, tons of storage, mud room and a 3-piece bathroom. This versatile space allows you to bring any vision to life. Perfectly suited to be a playroom, entertainment lounge, home gym, or game room. In the backyard, you will enjoy summer nights on your custom wood deck under the gazebo overlooking your spacious fully fenced + hard landscaped yard. The neighbourhood offers seamless access to Mimicos most desirable parks, scenic hiking trails, and acclaimed dining destinations including the legendary Sanremo Bakery. Public Transport, the GO, Gardiner, and 427 will have you anywhere with ease. The buzz of Downtown Toronto is less than 15 minutes away. (id:55499)
Forest Hill Real Estate Inc.
2001 - 1461 Lawrence Avenue W
Toronto (Brookhaven-Amesbury), Ontario
Spectacular south-facing apartment overlooking downtown and Lake Ontario, featuring high-quality finishes. The open concept design includes a modern kitchen with granite countertops, a ceramic backsplash, and a movable center island equipped with stainless steel appliances. The living and dining areas are also open, with a walkout to a south-facing balcony that offers an unobstructed view of the downtown skyline and Lake Ontario. The spacious primary bedroom boasts an extra-large closet and nearly a full wall of glass facing south, while the generously sized den is comparable to most condo bedrooms. This apartment offers excellent amenities and low maintenance fees, conveniently located near all essential services. (id:55499)
RE/MAX Ultimate Realty Inc.
211 Bering Avenue
Toronto (Islington-City Centre West), Ontario
Attention investors and end users dont miss this exceptional development opportunity in a prime location. Just 700 meters from Islington Station, this 80' x 127' lot comes with approved severance for three detached homes. All certificates have been applied for, with full approvals in place and conditions satisfied. Whether you choose to live in the existing home or move forward with development, the potential is outstanding. Full development package available upon request. Incredible value three lots at this price is a rare find! (id:55499)
Homelife/response Realty Inc.
58 - 601 Shoreline Drive
Mississauga (Cooksville), Ontario
Welcome to this beautifully renovated 3-bedroom, 3-bathroom condo townhouse, where modern elegance meets everyday convenience. From top to bottom, every detail has been thoughtfully updated, making this home completely move-in ready.The spacious kitchen is a chefs dream, featuring quartz countertops, stainless steel appliances, and stylish fixtures. The primary suite is a true retreat, offering a stunning 5-piece ensuite designed for ultimate comfort. Enjoy breathtaking views from two balconies start your day with a sunrise at the front and unwind in the evening with a sunset at the back.The finished basement provides additional living space, perfect for a home office, gym, or media room. An exciting new off-leash dog park has been approved and is set to open in Summer 2025, adding even more to this vibrant community, which already boasts schools, baseball fields, and soccer fields just steps away.With ample visitor parking and excellent proximity to top-rated schools, shopping, dining, and entertainment, this home offers the perfect blend of style and convenience. Just 10 minutes from Square One and close to Jack Darling Parks expansive dog park, this is a rare opportunity you won't want to miss (id:55499)
Property.ca Inc.
1307 - 3865 Lake Shore Boulevard W
Toronto (Long Branch), Ontario
Great Location, 1 Bedroom and Den Open Concept Layout, Across The Street From Long Branch Go Train, TTC and Mississauga Bus Loop, Close To Hwy 427, QEW, Sherway Gardens Shopping, Marie Curtis Park With Lots of Bike and Walking Trails. Unit Includes 1 Parking & 1 Locker. (id:55499)
Spectrum Realty Services Inc.
406 - 61 Richview Road
Toronto (Humber Heights), Ontario
Gorgeous and rarely available 1,340 sq. ft. condo, professionally renovated with bright and spacious open-concept living. This 3-bedroom plus office/den suite showcases a custom chef-inspired kitchen featuring a large center island, quartz countertops, and high-end stainless steel appliances. The expansive living and dining areas offer a seamless flow ideal for both everyday family living and stylish entertaining. Bathed in natural light from its desirable south-facing exposure, the space feels warm and inviting throughout. Enjoy an exceptional array of resort-style amenities, including indoor and outdoor pools, tennis courts, a fully equipped gym, games room, party room, community BBQ area, hobby room, kids playground, and an extra laundry facility with large machines perfect for oversized loads all nestled within beautifully landscaped grounds on a quiet cul-de-sac. Perfect for families just steps from parks, ravines, top-rated schools, and walking distance to the Eglinton LRT and upcoming Crosstown Subway. All-inclusive maintenance fees cover hydro, water, heat, air conditioning, and fiber optic internet. The building features newer windows and is currently undergoing sleek, modern renovations. A rare opportunity to own a luxurious, move-in-ready unit in a well-established and evolving community. Don't miss it! (id:55499)
Royal LePage Meadowtowne Realty
9 Westmount Drive S
Orillia, Ontario
Don't miss your chance to own a home in this rarely offered, adult-oriented low-rise. A detached private garage provides ample space for both your vehicle and extra storage. Even better, the suite itself is a bright, open-concept unit on the ground floor. This move-in-ready unit offers 1,200 sq ft of comfortable living space with two bedrooms, a den and two full baths. An open-concept kitchen with breakfast bar flows into the living area, where garden doors lead to a patio - perfect for morning coffee or evening relaxation. The generous primary suite features a spacious walk-in closet and a three-piece ensuite with an accessible step-in shower, while the second bedroom and den provide flexible space for guests, a home office or hobbies. In-suite laundry, forced-air gas heating and central air-conditioning ensure year-round comfort. The small, adult-oriented building is meticulously maintained, with secure controlled entry, a welcoming lobby and mail area, a community room and beautifully landscaped, fenced grounds. The sale includes detached single garage #16, and a monthly condo fee of $450 covers water plus exterior and grounds maintenance including snow removal in the winter. Located moments from the hospital, shopping, public transit and downtown Orillia, this vacant unit allows a quick closing for those eager to begin worry-free living in a quiet, upscale community. (id:55499)
Keller Williams Experience Realty
1311 Snow Valley Road
Springwater (Midhurst), Ontario
NEW PRICE!!! Prime Location & Multi Generational Home. Nestled on a 1.09-acre lot and surrounded by natural beauty, this home offers the perfect blend of comfort, space, and lifestyle for families, hobbyists, or multi-generational living. Whether youre an outdoor enthusiast, a growing family, or seeking income potential, this property checks all the boxes.Ideally located just minutes from Snow Valley Ski Resort, Vespra Valley Golf Course, and the Simcoe County Trails, youll enjoy year-round recreation while being close to all of Barries amenities.The main home welcomes you with a charming covered front porch and spacious foyer with a spiral staircase. Inside, enjoy a formal living room, large dining area for entertaining, and a cozy family room with a wood stove for everyday comfort.The renovated kitchen features modern cabinetry, granite countertops, a dining area, and walkout to a large deck overlooking the in-ground poolperfect for relaxing summer days.A main floor 3-piece bath, laundry area, and side entry lead into a true 2-car garage with bonus loft space, ideal for a home office, teen retreat, or fifth bedroom.Upstairs are four bedrooms, including a primary suite with walk-in closet and 4-piece ensuite with soaker tub and shower. The updated main bath serves the remaining bedrooms.The fully finished basement adds even more flexibility with 9-ft ceilings, a spacious rec room, an oversized fifth bedroom, and ample storage.A standout feature is the detached garage/workshop with a 1-bedroom suite aboveperfect for in-laws, extended family, or as an income-generating rental. This separate space adds exceptional versatility to the property.With brand-new windows (2024), thoughtful updates, and beautifully maintained grounds, this home is move-in ready and full of potential. Your next chapter starts here. (id:55499)
RE/MAX Hallmark Chay Realty
25 Andrew Lane
Thorold (Hurricane/merrittville), Ontario
Welcome to Merritt Meadows community! Discover this exquisite custom-built, bungalow end unit executive townhome, designed for those who appreciate luxury and comfort by renowned Rinaldi Homes. Boasting a spacious open-concept layout, this home features an expansive main floor living area perfect for creating new memories, entertaining or simply relaxing after a long day. The gourmet kitchen is a chef's dream, complete with stainless steel appliances, custom cabinetry including one piece quartz countertops and a large island that invites gatherings. The living and dining areas flow seamlessly, enhanced by elegant finishes and large windows that flood the space with natural light. Retreat to the primary suite, a true sanctuary with a spa-like ensuite bath and ample walk-in closet space. Additional bedrooms are generously sized, offering comfort and privacy for family or guests. Step outside to your private backyard oasis, where tranquility awaits. Beautifully landscaped with mature trees and a patio area, this serene space is perfect for morning coffee, al fresco dining, or simply unwinding in nature. This home also includes a massive rec room, ideal for a gym, game room, or whatever your heart desires. With high ceilings and versatile space, the possibilities are endless. Another large bedroom and full washroom are contained within the lower level Located literally 2 minutes away from the 406 highway , 25 Andrew is centrally located on a quiet crescent in this prestigious neighbourhood. This townhome is close to all amenities, including shopping, dining, and top-rated schools, yet offers a peaceful retreat from the hustle and bustle. Don't miss your chance to own this remarkable property - schedule your private tour today! (id:55499)
Exp Realty
8503 Greenfield Crescent
Niagara Falls (Forestview), Ontario
Spacious & Versatile Home in Prime Niagara Falls Location! Beautifully maintained 4+2 bedroom home that offers space, flexibility, and incredible potential! Owned by the same family since it was built, this property is ideal for multi-generational living or a spacious family home with room to grow. Step inside and be greeted by a bright and inviting layout, featuring two large living rooms that provide plenty of space for relaxation and entertaining. The main kitchen is well-equipped, while the lower-level kitchenette adds versatility, perfect for extended family, rental income, or guests. The walk-out basement offers independent access, making it an excellent option for an in-law suite or private rental unit. The entire lower level has been freshly updated with brand-new carpeting, while the den features new flooring, ensuring a modern and comfortable feel. Step outside and enjoy the durability and beauty of the composite wood deck, a low-maintenance outdoor space perfect for morning coffee, barbecues, or relaxing with family and friends. This home has been well cared for, with major updates for peace of mind, including a roof under 10 years old and a brand-new furnace installed in January 2025. . Located next to both Catholic and public school, and essential shopping such as Walmart and Costco. Families will love the convenience of nearby schools, parks, and amenities, while commuters will appreciate easy access to highways. Whether you're looking for a spacious forever home, a multi-generational living solution, or a fantastic investment opportunity, this property checks all the boxes. Book your private showing today! (id:55499)
Revel Realty Inc.
20 Richmond Street
Thorold (Thorold Downtown), Ontario
Welcome home to 20 Richmond Street in Thorold! Nothing to do here but move in! This 3 bed 1 bathroom turnkey home is ready for new owners! This home has been updated with vinyl windows, new updated doors (2024), roof (2018), new kitchen with soft close cupboards (2021), freshly painted and new flooring throughout! The main floor consists of a spacious kitchen, dining room, living room, 4 pc bathroom and 2 good size bedrooms! The upper level contains the third huge bedroom! The basement is finished with a spacious rec room, utility room, and laundry room. The rear yard is fenced, private, has a concrete patio, and backs onto green space, meaning no rear neighbours! The home has an ashphalt driveway with parking for 2! Located close to Brock, St. Catharines hosptial, the 406, QEW and all other amenities! Book your private showing today! (id:55499)
Royal LePage NRC Realty

