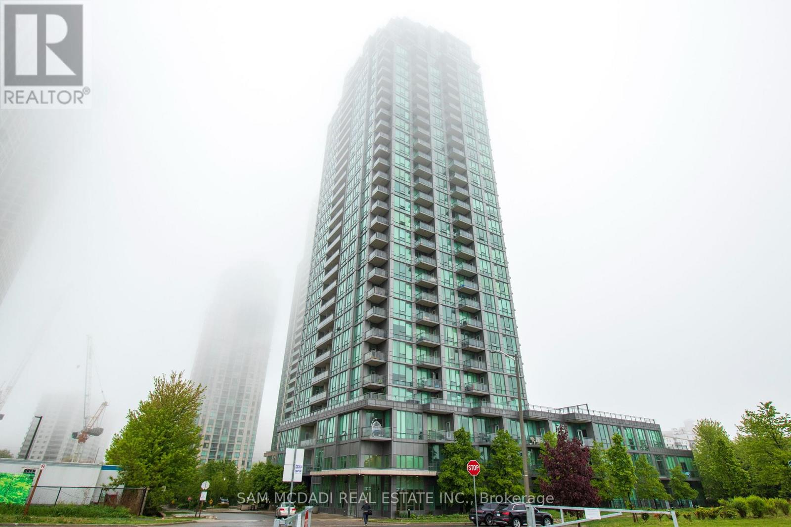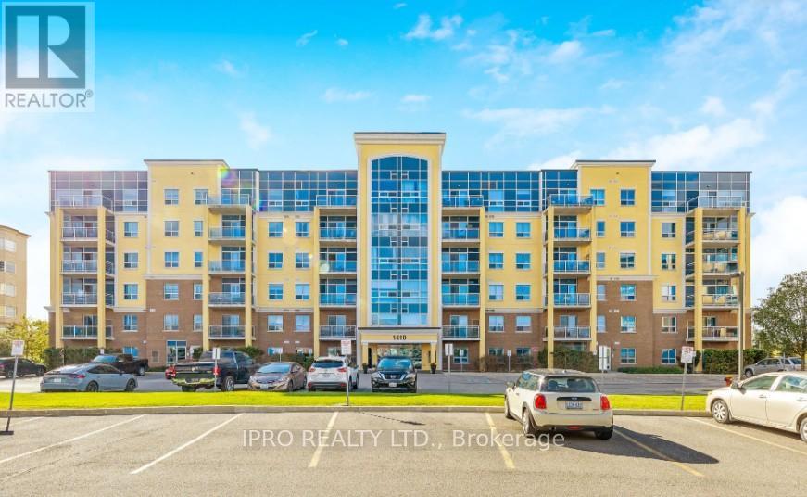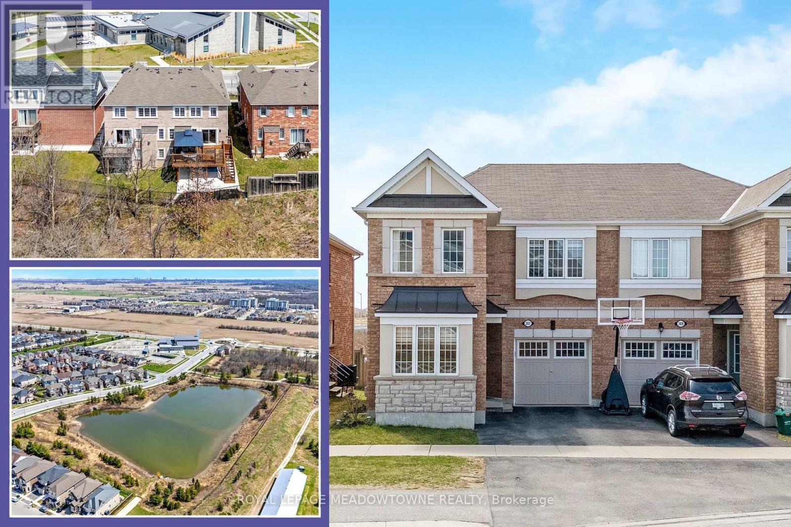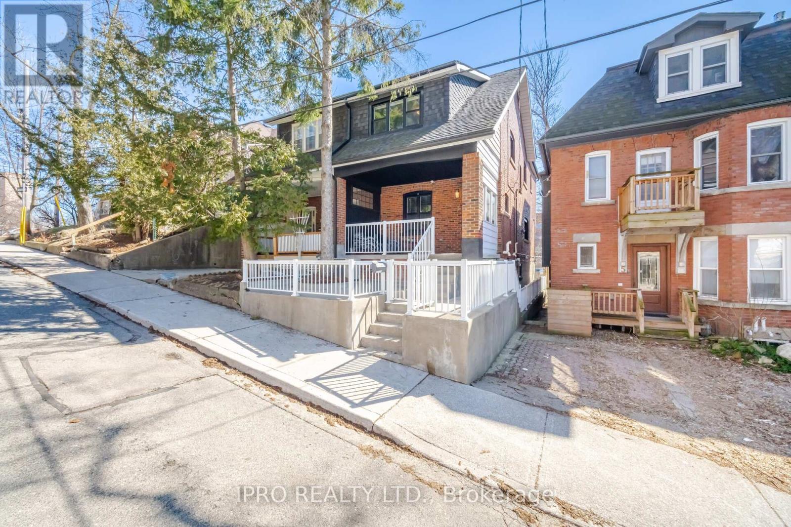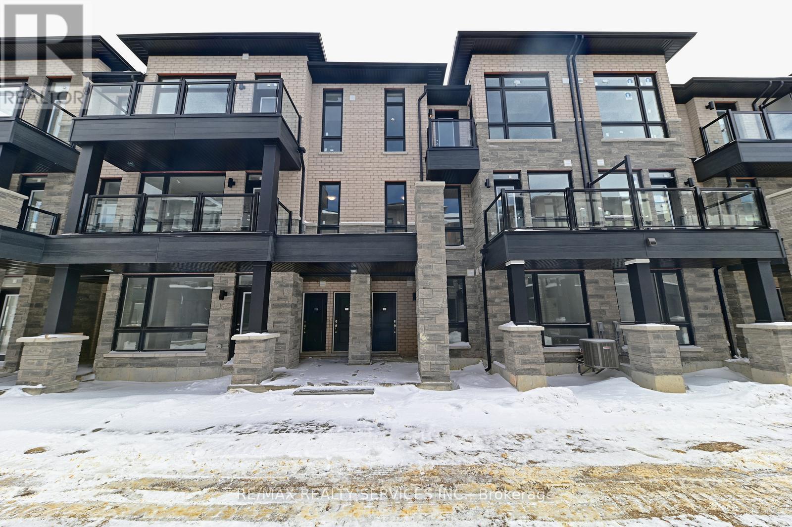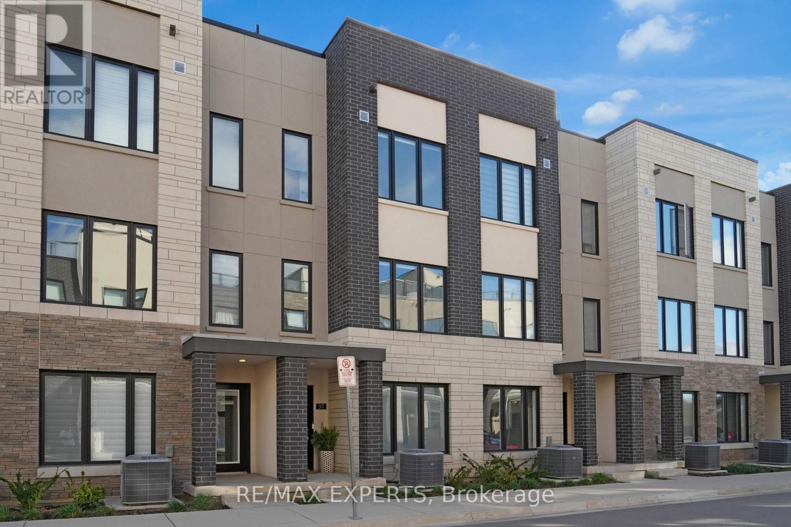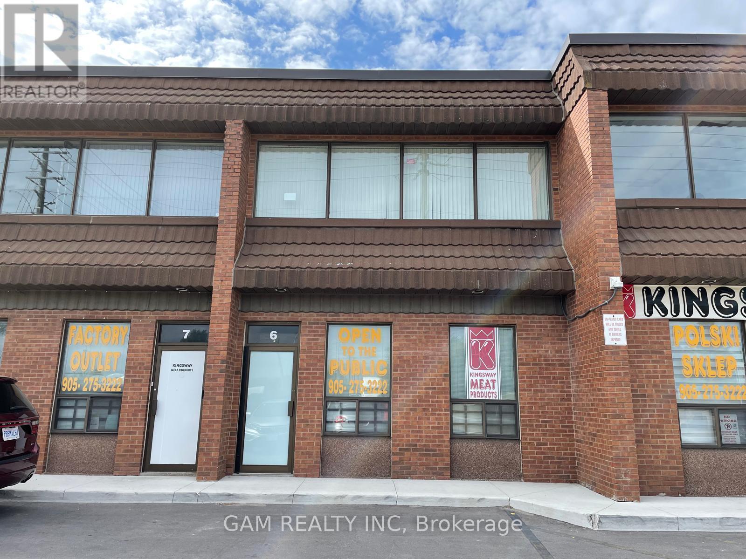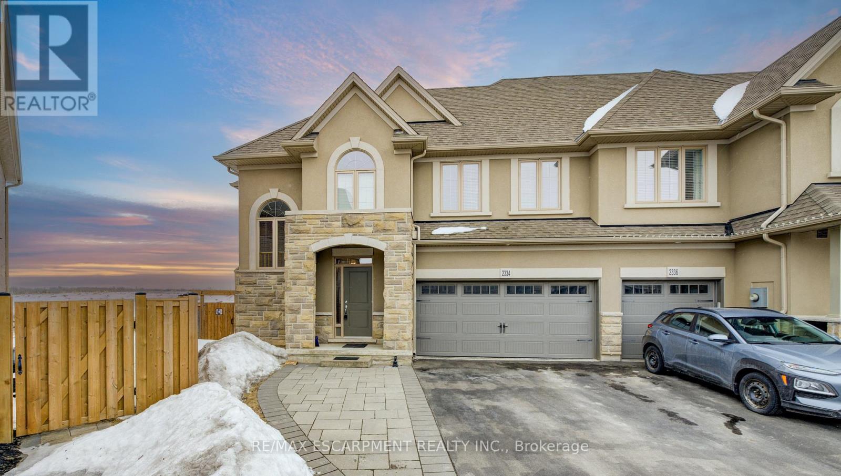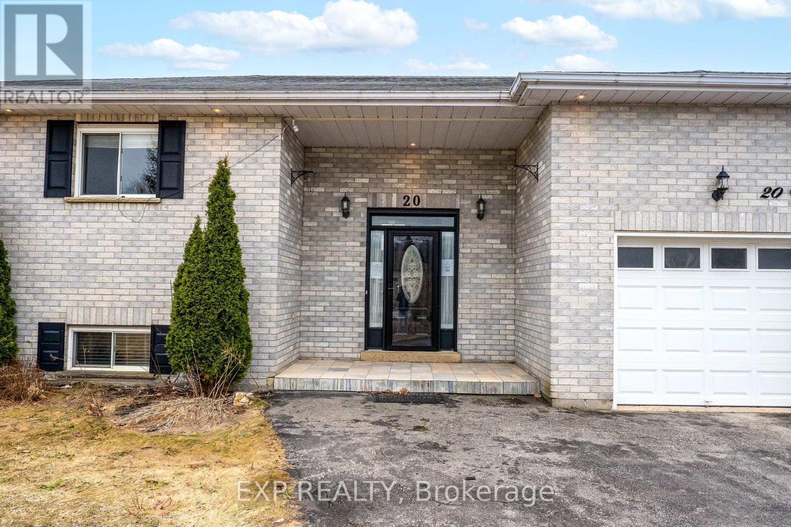24 - 1401 Plains Road E
Burlington (Freeman), Ontario
Stylish Living Just Steps from the GO Station. This bright and beautifully updated 2-bedroom, 2.5-bath condo townhome offers nearly 1,400 sq ft of thoughtfully designed living space in Burlingtons sought-after Plains/Freeman neighbourhood. Fully renovated in 2022, the home features an extended kitchen, upgraded flooring, modern trim and doors, fresh paint, updated bathrooms, and new carpeting, all completed with care and attention to detail. The spacious living room is filled with natural light, anchored by a striking 12.5' arched window that creates an open, inviting feel. Upstairs, the generous primary bedroom includes a private ensuite, while the second bedroom has a full bathroom just next door. Convenient bedroom-level laundry adds ease to daily living. Additional highlights include a walk-in storage closet and an owned parking space right at your door. With the GO Station and shopping just a 5-minute walk away, this home offers the perfect blend of comfort, style, and unbeatable convenience in a well-connected Burlington location. (id:55499)
RE/MAX Aboutowne Realty Corp.
199 Ellwood Drive W
Caledon (Bolton West), Ontario
Welcome to this beautifully reimagined 3+1 bedroom, 4-bathroom Semi-detached home, fully renovated from top to bottom with no detail overlooked. With meticulous attention to detail and abundant natural light define every space. Step inside to experience 7" wide white oak engineered hardwood floors that flow seamlessly throughout the entire house, setting the tone for modern elegance and comfort. The heart of the home is the show-stopping kitchen featuring imported Italian cabinetry, a large Kitchen Island with quartz counters, and premium stainless steel LG appliances including an induction cooktop, built-in oven, refrigerator/freezer, dishwasher, and a convenient pot filler. Perfect for entertaining or family meals, this space combines luxury and functionality in every detail. Custom accent walls add warmth and personality throughout the home, while the finished basement offers a spacious 4th bedroom and an additional full bathroom ideal for guests or extended family. As you enter the 2nd floor with illuminated stairs that guide you to 3 bedrooms. The primary Bedroom features large windows that allow plenty of natural light, a large walk-in closet behind the bed and includes a beautiful ensuite. Two additional bedrooms provide enough room for your growing family. Step outside from the kitchen to your beautiful, peaceful new deck, perfect for relaxing or entertaining guests, just in time for the summer months. Major upgrades provide peace of mind, including a Furnace (2016) new blower (2025), A/C (2017), all new windows (2021), and new exterior/interior doors (2021), Roof 2017. This turnkey property blends timeless design with modern convenience just move in and enjoy! (id:55499)
RE/MAX Noblecorp Real Estate
710 - 3525 Kariya Drive
Mississauga (City Centre), Ontario
Spectacular And Modern Sun Filled Condo Centrally Located With Close Proximity To Square One Mall, Square One Bus Terminal, Schools, Public Transit, Close To Cooksville Go Station. Building Has Excellent Amenities: Indoor Pool/Sauna, Gym, Visitor Parking, Guest Suites, Party & Media Room, 24 Hr Security, Unit Features 9 Ft Ceilings, Laminate Flooring In The Living/Dining Area & Bedroom, Floor To Ceiling Windows, Granite Counter Top And Breakfast Bar. (id:55499)
Sam Mcdadi Real Estate Inc.
101 - 1419 Costigan Road
Milton (Cl Clarke), Ontario
Charming 1+Den Condo, Perfect for First-Time Buyers! Step into this inviting and bright 1-bedroom plus den condo, designed to offer both comfort and style in a fantastic, family-friendly neighborhood. With an open-concept layout, soaring 9-foot ceilings, and an abundance of natural light, this home is the perfect blend of practicality and modern living. Very low maintenance fee. The sleek, modern kitchen boasts stainless steel appliances, elegant granite countertops, and ample cabinet space, making it a breeze to cook. The spacious primary bedroom features a practical closet, providing plenty of storage, while the versatile den can be used as a home office, nursery, or even a cozy guest room. Plus, a large storage/utility locker offers even more space for your belongings. Situated in the heart of the Clarke community, you'll enjoy the convenience of being just steps away from parks, highly-rated schools, and public transit, with easy access to major highway and the GO station. Whether you're buying your first home or downsizing, this condo offers the perfect combination of space, value, and convenience. Its an opportunity you wont want to miss act fast before it's gone! (id:55499)
Ipro Realty Ltd.
1603 - 3515 Kariya Drive
Mississauga (City Centre), Ontario
Chic Boutique Condo Having Gracious Views Of The Lake. This Executive, Renovated, Open Concept Suite Features Elegant Finishes Throughout Including: Expansive Windows, High Ceilings,Modern Kitchen With Granite Countertop + Under Cabinet Lighting, Den For Work-At-Home Lifestyle Or Potential 2nd Bedroom,Trendy Lighting,B/I Tv Swivel & Rich Laminate Flooring. Entertain On The Spacious Balcony Over-Looking Greenery, Toronto Skyline +Lake Views. Enjoy Resort Style Amenities Including:Concierge,Pool,Fitness Room, Sauna, Guest Suite+Party Room.Superior Proximity Location To: Kariya Park,Restaurants,Shops,Square One,Highways+Transit;Future Lrt.Meticulously Maintained.Shows To Perfection. (id:55499)
Royal LePage Your Community Realty
307 Yates Drive
Milton (Co Coates), Ontario
Beautiful 2-storey semi-detached home in Milton's Coates neighbourhood, backing onto greenspace with no homes behind - offering rare privacy on a quiet, wide street in Mid Milton. Large deck with a gazebo overlooks the ravine, perfect for morning coffee or summer entertaining. Main floor features engineered hardwood and an open-concept layout with a spacious kitchen and family room. The kitchen includes a gas stove, pot lights, oversized centre island, and direct views to the backyard. A gas fireplace adds warmth to the living space. The front flex room can be used as an office, sitting area, or playroom. Upstairs: generously sized bedrooms, including a private primary suite with ravine views, walk-in closet, and ensuite bath. Shared bath for the other bedrooms features 3 access points - ideal for busy mornings. Bonus second-floor study nook and spacious laundry room with built-in cabinetry and separate linen closet. Finished basement with pot lights, full bath, and an additional bedroom - perfect for guests or in-laws. Close to parks, walking trails, and top-rated public and Catholic schools, all within walking distance. Minutes to plazas, quick access to Mississauga and Hwy 401. A functional layout in a fantastic location - ideal for families. (id:55499)
Royal LePage Meadowtowne Realty
3 Glen Gordon Road
Toronto (High Park North), Ontario
Welcome to 3 Glen Gordon Rd where modern elegance meets prime urban living in the heart of sought-after High Park North. This beautifully designed residence offers spacious, light-filled interiors, exceptional curb appeal, and a layout that suits both family living and entertaining. The open-concept main floor features a cozy living room with a fireplace and pot lights, a stylish dining area seamlessly combined with a family room, and a stunning eat-in kitchen equipped with stainless steel appliances. A convenient powder room completes this level. Upstairs, you'll find four generous bedrooms, two tastefully renovated bathrooms, and a dedicated laundry room for added comfort. The home boasts engineered hardwood flooring throughout. The fully finished basement, with its own separate entrance, includes a second kitchen, an additional laundry area, a bedroom, and a full 3-piece bathroom, making it perfect for extended family or potential rental income. Enjoy a private, fully fenced backyard with a large deck ideal for outdoor entertaining, plus a garden space for your green thumb. Located just a short stroll from High Park, Bloor West Village, and The Junction, you're surrounded by charming cafes, shops, and top-rated schools all just minutes from the subway. This is your opportunity to own an exceptional home in one of Toronto's most desirable neighborhoods. (id:55499)
Ipro Realty Ltd.
78 - 9460 The Gore Road
Brampton (Bram East), Ontario
Located in the Heart of Castlemore Condo Townhouse with 2 bedrooms, 2 bedrooms, 2 washrooms, Ensuite laundry, detached car garage , mail box, 9f ceilings , hardwood floors with modern kitchen with walkout balcony. Great room also can use as 3rd bedroom. Open concept kitchen with great room, lots of natural sunlight. Upper level 2 spacious bedrooms, access to balcony. Convenient to all schools, plaza, transit, 407, and 427 hwy, costco near temples. (id:55499)
RE/MAX Realty Services Inc.
37 - 1095 Cooke Boulevard
Burlington (Lasalle), Ontario
Welcome to this stunning 3-storey townhouse in the highly sought-after, family-friendly neighborhood of LaSalle in Burlington. With 1,625 sq ft of living space, this home features a highly functional floor plan with 2 spacious bedrooms and a versatile flex space perfect for a home office or additional living area. Both bedrooms offer the luxury of ensuite bathrooms, providing ultimate privacy and comfort. Enjoy outdoor living on the impressive rooftop terrace, ideal for entertaining or relaxing. The 2-car tandem garage offers plenty of parking and storage. *All mechanicals have been bought out and there are no Rental items*. Perfect for first-time buyers and young families, this townhouse offers modern living in an unbeatable location that is literal steps to the Aldershot GO Station, perfect for those commuting for work, and is close to all important amenities. Don't miss the chance to make this your new home! (id:55499)
RE/MAX Experts
210 - 2404 Haines Road
Mississauga (Dixie), Ontario
This is a unique opportunity to purchase an extremely rare office condominium in a well-maintained complex in Mississauga. The location offers excellent access to Highway QEW, public transit, Pearson Airport, and major roads. It is situated in an established commercial area with numerous amenities within walking distance. (id:55499)
Gam Realty Inc
2334 Natasha Circle
Oakville (Bc Bronte Creek), Ontario
Nestled in the serene and sought-after Bronte Creek neighborhood, this beautiful 4-bedroom, 3-bathroom home offers 2,440 sq. ft. of well-designed living space on a massive, uniquely shaped lot (measuring 76.84 ft x 5 ft x 63.05 ft x 99.19 ft x 75.59 ft x 10.3 ft x 7.67 ft x 7.67 ft ). Backing onto lush greenspace, this property provides a tranquil setting with breathtaking views of nature and local wildlife, all while being close to top amenities.Step inside to a bright, open-concept main floor featuring elegant hardwood flooring throughout. The spacious living and dining areas flow seamlessly into a modern kitchen, complete with stainless steel appliances and ample counter spaceperfect for cooking and entertaining. Large windows fill the home with natural light, enhancing the warm and inviting atmosphere.Upstairs, you'll find four well-sized bedrooms, including a primary retreat with a private ensuite. The additional bathrooms are stylishly designed to accommodate a growing family or visiting guests.Outside, the expansive backyard is a rare find, offering unparalleled privacy and a picturesque setting for outdoor gatherings, gardening, or simply unwinding in nature. The double garage provides ample storage and parking, with additional space in the driveway for convenience.Located in a peaceful community with easy access to parks, trails, top-rated schools, and major highways, this home is a perfect blend of comfort, space, and location. Don't miss this opportunity to own a piece of Bronte Creeks natural beauty! (id:55499)
RE/MAX Escarpment Realty Inc.
20 Wasaga Sands Drive
Wasaga Beach, Ontario
Stunning 6-Bedroom Home in a Prime Wasaga Beach Location! Nestled in one of the most desirable areas of Wasaga Beach, this spacious 6-bedroom, 3-bathroom home offers the perfect combination of comfort and style. The open concept design boasts gleaming hardwood floors throughout, creating a warm and inviting atmosphere. Enjoy the fully finished basement, complete with a bar perfect for entertaining or relaxing with family and friends. The large backyard features a walk-out deck and an above-ground pool, providing your own private oasis. Recent Updates: Kitchen (2023), Basement Washroom (2023), This home is move-in ready and offers all the space and amenities you need for modern living in one of the most sought-after communities. (id:55499)
Exp Realty



