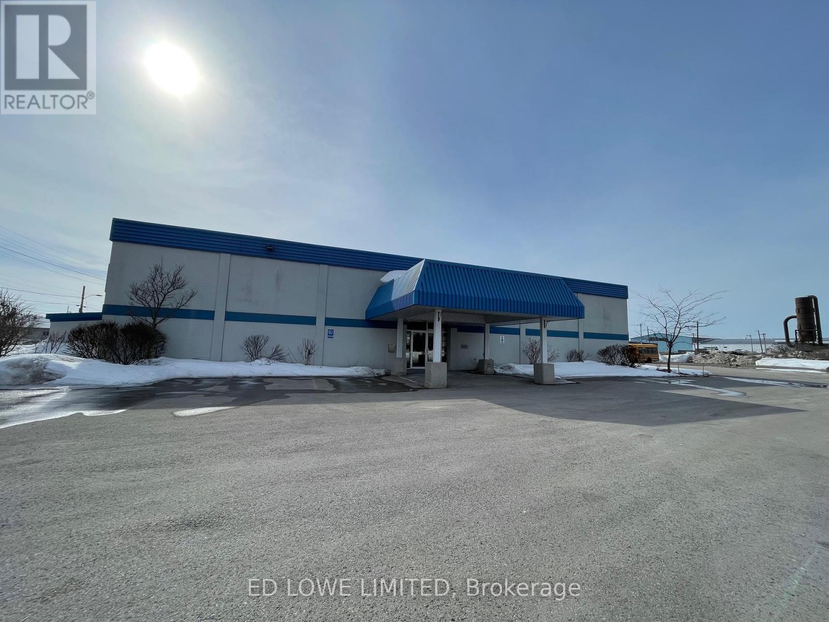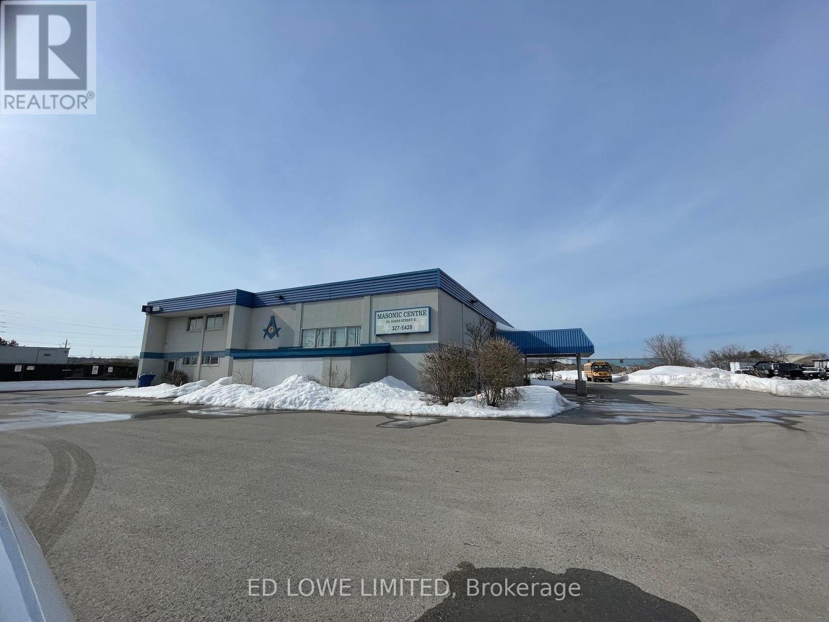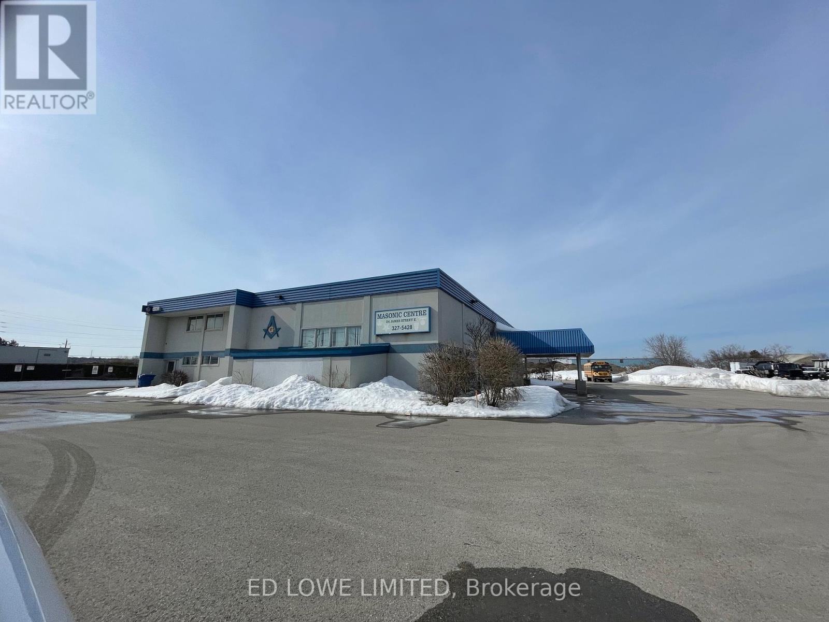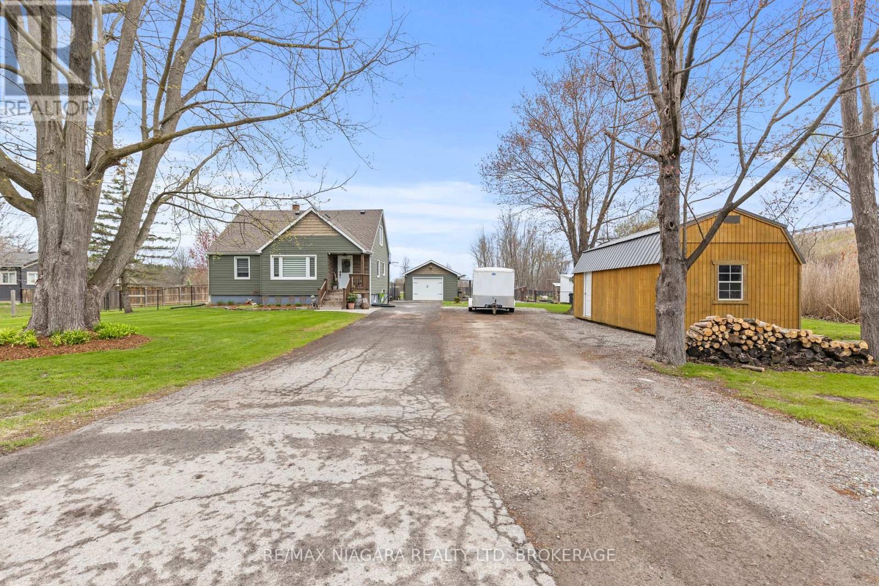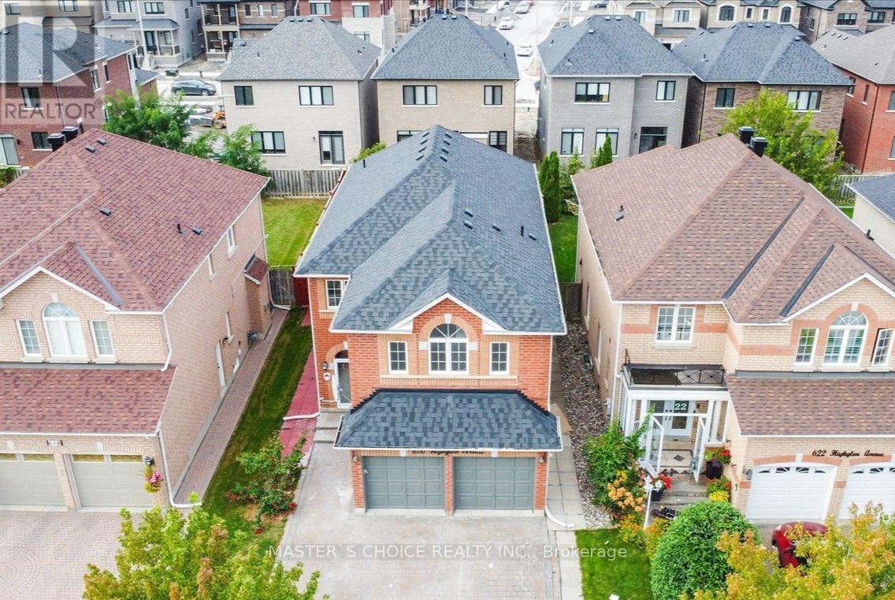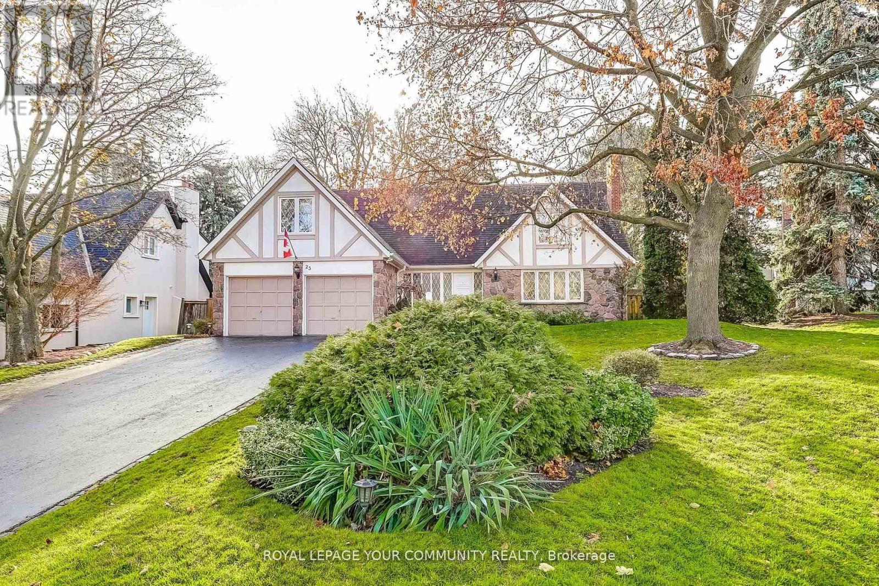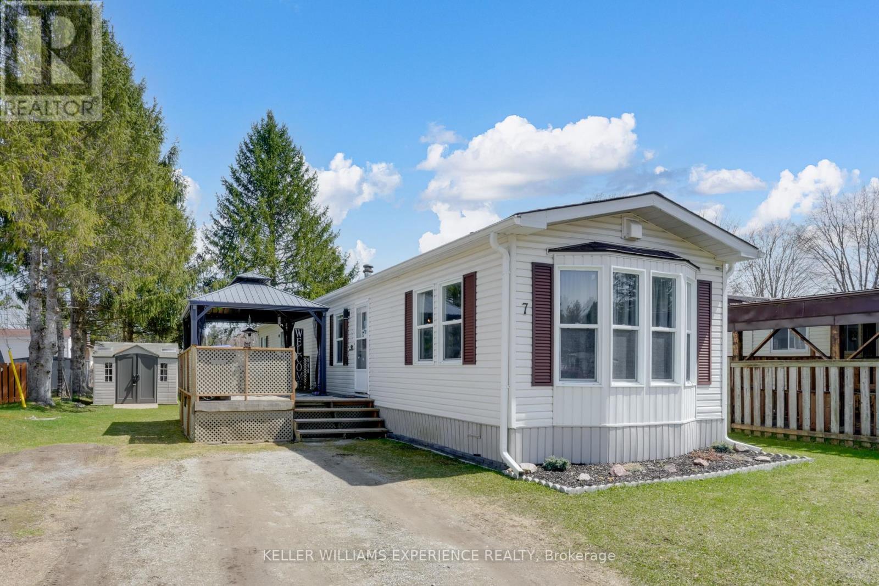2nd Floor - 24 James Street E
Orillia, Ontario
2nd floor space in former Masonic temple building. Accessible by elevator and stairs. Large open room plus private offices. Available immediately. Suitable for office or recreational use. TMI Estimated and would include utilities. (id:55499)
Ed Lowe Limited
24 James Street E
Orillia, Ontario
Former Masonic Temple including full kitchen for banquet use large banquet room with 18' clear height, 2nd large meeting room also with 18' clear height, guest washrooms, offices and open spaces. Ideal for similar use as meeting hall or banquet hall, food service business fitness center or other recreational uses, office, research facility, etc. Building is equiped with an elevator for accessibility to the second floor. ground floor area is 7592 sf plus 2nd floor with 3016 sf including another large open meeting room area and offices. building can be divided for smaller space needs. Tenant to pay all utilities, taxes and maintenance on the property in addition to rent. (id:55499)
Ed Lowe Limited
Main Floor - 24 James Street E
Orillia, Ontario
Ground floor space of former Masonic Temple. Includes commercial kitchen, 2 Large rooms for banquets, meetings, recreational uses such as gym, dance, martial arts etc. TMI estimated and would include utilities. Available immediately (id:55499)
Ed Lowe Limited
1893 York Road
Niagara-On-The-Lake (Rural), Ontario
This unique 15 acre ancestral property is embraced by the Niagara Escarpment and delivers panoramic vistas across Niagara-on-the-Lake that seem to go on forever. For the first time in 80 years, this special property is being offered by the family to the market. The 15 acres of land contains the house site, upper and lower arable table lands and the magical forested slopes of the Niagara Escarpment. Occupying an area of over 2440 square feet, the ca. 1890s stone house has walls over 18 inches thick and holds the original 140 year old oak staircase, trim, mouldings and doors. While the grand old dame is in need of TLC, it represents a structurally stable canvas upon which the discerning purchaser could render a masterpiece. (id:55499)
Engel & Volkers Niagara
602 - 118 West Street
Port Colborne (Sugarloaf), Ontario
Lovely 2-bedroom condo offering water views and a bright, modern layout. Enjoy the convenience of in-suite laundry and an upgraded kitchen featuring stainless steel appliances and a breakfast bar perfect for entertaining. The spacious primary bedroom includes a generous walk-through closet leading to a stylish ensuite with double sinks, a sleek glass shower, and beautiful cabinetry with ample storage. Quality upgraded flooring throughout adds a warm, contemporary touch. This unit also comes with two parking spaces, one equipped with EV charging. Located in the heart of Port Colborne, you're just steps from charming shops, great restaurants, and scenic views of ships passing through the canal. (id:55499)
Royal LePage NRC Realty
746 Forks Road
Welland (Broadway), Ontario
Hobby Farm Haven on 1 Acre with Heated Inground Pool and No Rear Neighbours!Escape to the country and enjoy the best of both worlds with this charming 1.5-storey home set on a beautiful 1-acre lot. With a heated inground pool (2021), no rear neighbours, and room for your favourite farm animals, this property has something for everyone.The main floor offers a spacious living room, cozy country-style bench seating in the dining area, and a modern kitchen with granite countertops, ample cabinetry, and a lovely view of the backyard. Two main floor bedrooms and a 4-piece bathroom provide everyday convenience.Upstairs, youll find two additional bedrooms and a stylish 3-piece bathroom with a tiled floor and glass shower.The finished basement is built for relaxing and entertaining enjoy the large rec room with gas fireplace and oversized bar, plus a laundry room and storage/utility room. Built in dresser and generous closets throughout the home offer plenty of storage.Step outside and soak up the lifestyle, fire up the BBQ on the large back deck, cool off in the heated inground pool, or serve drinks from the poolside bar. There's also a change room and extra storage shed for all your outdoor needs. The fenced paddock currently houses goats, pigs, and chickens, perfect for aspiring hobby farmers.A detached 1.5-car garage with automatic door offers great utility, and an extra-large bonus shed provides even more storage or workshop space.The Essentials: Roof & Chimney: 2022 Furnace & A/C: Approx. 2012 Electrical: 100 Amp Breaker Panel Cistern: 4,400 gallons Square Footage: 1,576 sq ft (not including the basement) Whether you're looking for a peaceful homestead, a fun family property, or a place to live out your hobby farm dreams, this one ticks all the boxes. (id:55499)
RE/MAX Niagara Realty Ltd
620 Highglen Avenue
Markham (Middlefield), Ontario
Recently Upgraded Basement For Lease. Sep Entrance, Private Laundry, Recently Upgraded Kitchen. Hydro, Gas, Water, Internet Included. Simple Furniture Available. One Parking Available On Driveway. Close to School, Remington Parkview Golf And Country Club, No Frills, Banks, Lowes, Super Walmart, Costco, Staples, Home Depot, Canadian Tire, And More! (id:55499)
Master's Choice Realty Inc.
#3407 - 2900 Highway 7 Road
Vaughan (Concord), Ontario
Awesome Condo In Vaughan, Close To All Amenities,Public Transit,Highways,Vaughan Metropolitan Subway Station,Shopping,Plaza's,York University,Fantastic Rare Corner Unit,1098 Sq.Ft. Per Builder Plans, 2 Large Bedrooms, 2 Dens, 2 Bathrooms, Open Concept Liv/Din Rooms, Corner Office/Study, Upgraded Kitchen With Stainless Steel Appliances And Centre Island, Laminate Floors Through-Out, Upgraded Cabinets, Granite Counter Tops, Main Floor Ensuite With Washer, Dryer And Wash Tub. (id:55499)
RE/MAX Professionals Inc.
13 Drover Circle
Whitchurch-Stouffville (Stouffville), Ontario
Enclave of Executive Town Homes, 3 Bedroom + Den, 4 Baths, 2 Car Garage + 2 Parking Spaces In Driveway Plus Roof Top Terrace & Multiple Balconies. Modern Open Concept Design W Upgraded Kitchen W Granite Top, Pantry & W/O To Terrace. Kit. Open To Great Room. Separate Living & Dining Room W Gas Fireplace & W/O To Balcony. Den On Main Floor With 2 Pc. Hardwood Floors Through-Out, Smooth Ceilings. Master Has 4Pc Ensuite, Walk-In Closet & W/O Balcony. (id:55499)
Gallo Real Estate Ltd.
25 Alcaine Court
Markham (Thornhill), Ontario
Location Location Location! Beautiful Family Home In Historic Thornhill Village. On a Quiet Cul-de-Sac, the home offers more than 2400 sqft Of Meticulously Laid Out Living Space, Featuring Expansive Principle Common Areas On Main Floor, Hardwood Floors, Finished Basement, Gas Fireplace, W/O To Deck Overlooking Stunning Backyard with Swimming Pool. (id:55499)
Royal LePage Your Community Realty
7 Shamrock Crescent
Essa (Angus), Ontario
Charming 3-Bedroom Mobile Home with Garden Shed & Gazebo Move-In Ready! Welcome Shamrock Place Estates! This well-kept and cozy 3-bedroom, 1-bath mobile home, ideal for a couple or single person looking for a peaceful and affordable place to call home. Featuring a bright, open-concept living space, this home offers a practical layout that's perfect for everyday living and entertaining. Step outside and enjoy the large deck complete with a lovely gazebo - a perfect spot for relaxing, dining, or enjoying the outdoors in any weather. A convenient garden shed provides extra storage for tools, hobbies, or seasonal gear. The generous driveway provides space for 3 or 4 vehicles. Recent upgrades include a new furnace and air conditioner (2025) and a new owned water heater (2023), adding comfort and value to the home. Located in a friendly, well-maintained park with affordable land lease fees ($484.41) that include property taxes, water, and road maintenance, you'll find budgeting simple and stress-free. Whether you're downsizing, starting out, or seeking a low-maintenance lifestyle, this property is a fantastic find. Don't wait - schedule your viewing today! (id:55499)
Keller Williams Experience Realty
2135 - 7161 Yonge Street
Markham (Grandview), Ontario
Welcome to World on Yonge Condos! This luxurious 1-bedroom suite features 9 ft ceilings, an open-concept layout, and floor-to-ceiling windows that flood the space with natural light. Enjoy unobstructed views, a modern kitchen with stainless steel appliances, and a bright, spacious living environment. Enjoy top-tier amenities: 24-hr concierge, indoor pool, sauna, gym, party room, guest suites, BBQ terrace & more. Direct indoor access to Shops on Yonge, Seasons Supermarket, restaurants, medical clinics, banks & TTC/YRT. Minutes to Finch Station, Hwy 7/407/404. Upcoming subway extension nearby adds long-term value. Includes parking. A perfect blend of style, comfort & unbeatable location!. Includes parking. A perfect opportunity for first-time buyers, downsizers, or investors! (id:55499)
RE/MAX Hallmark Realty Ltd.

