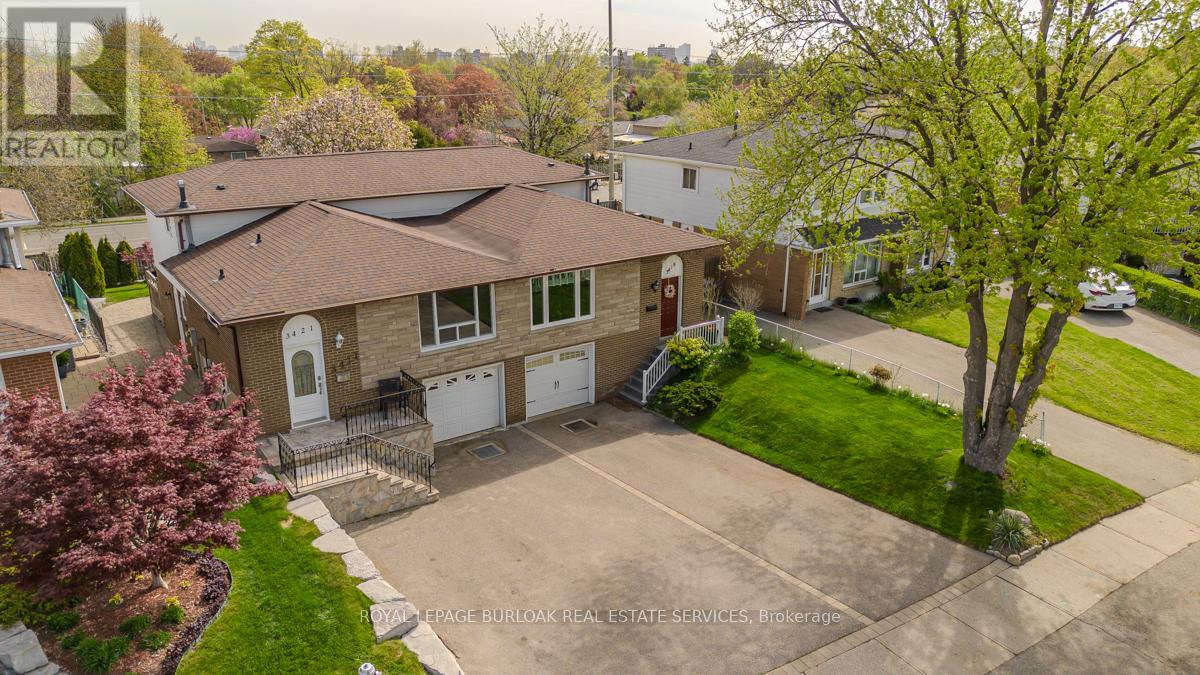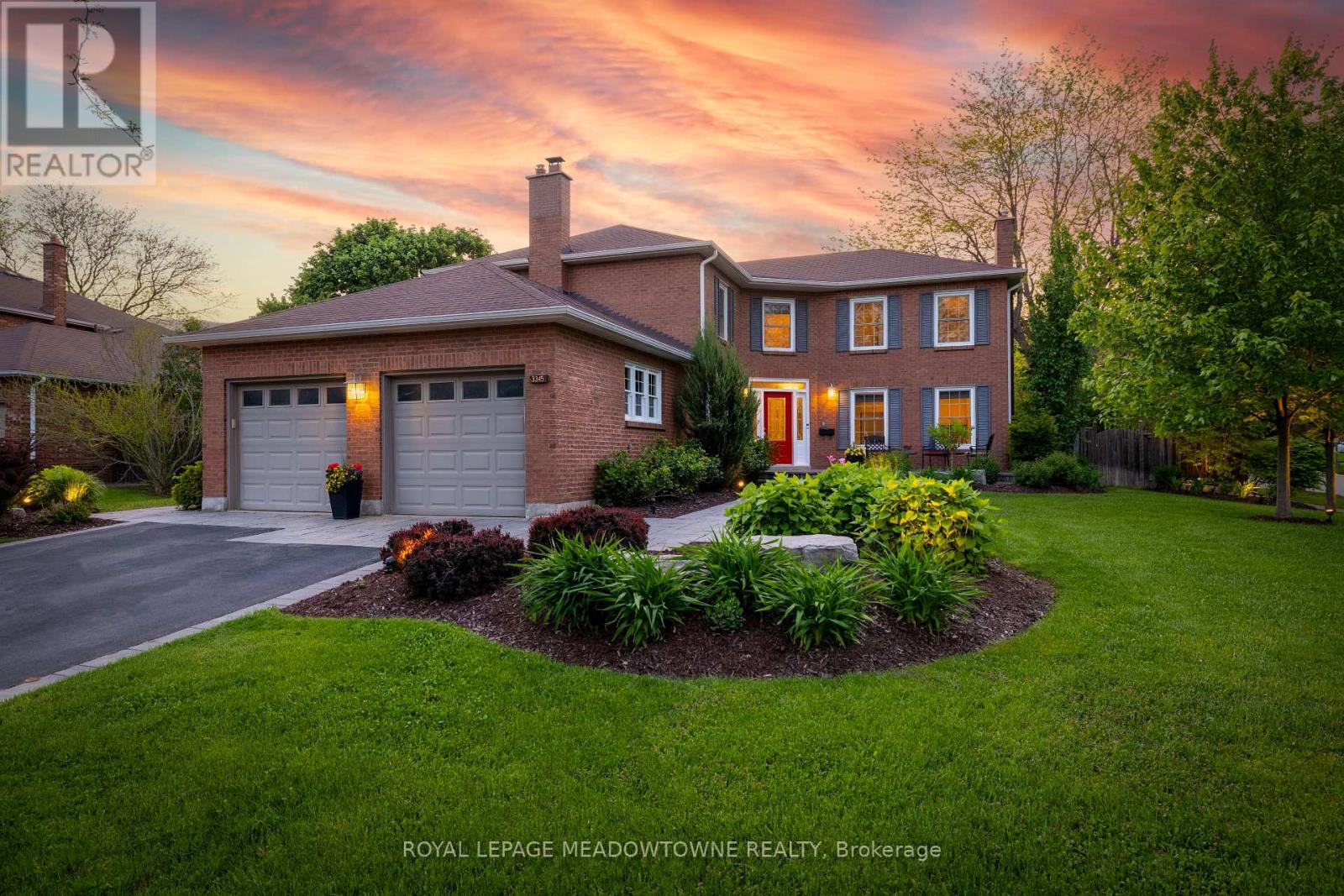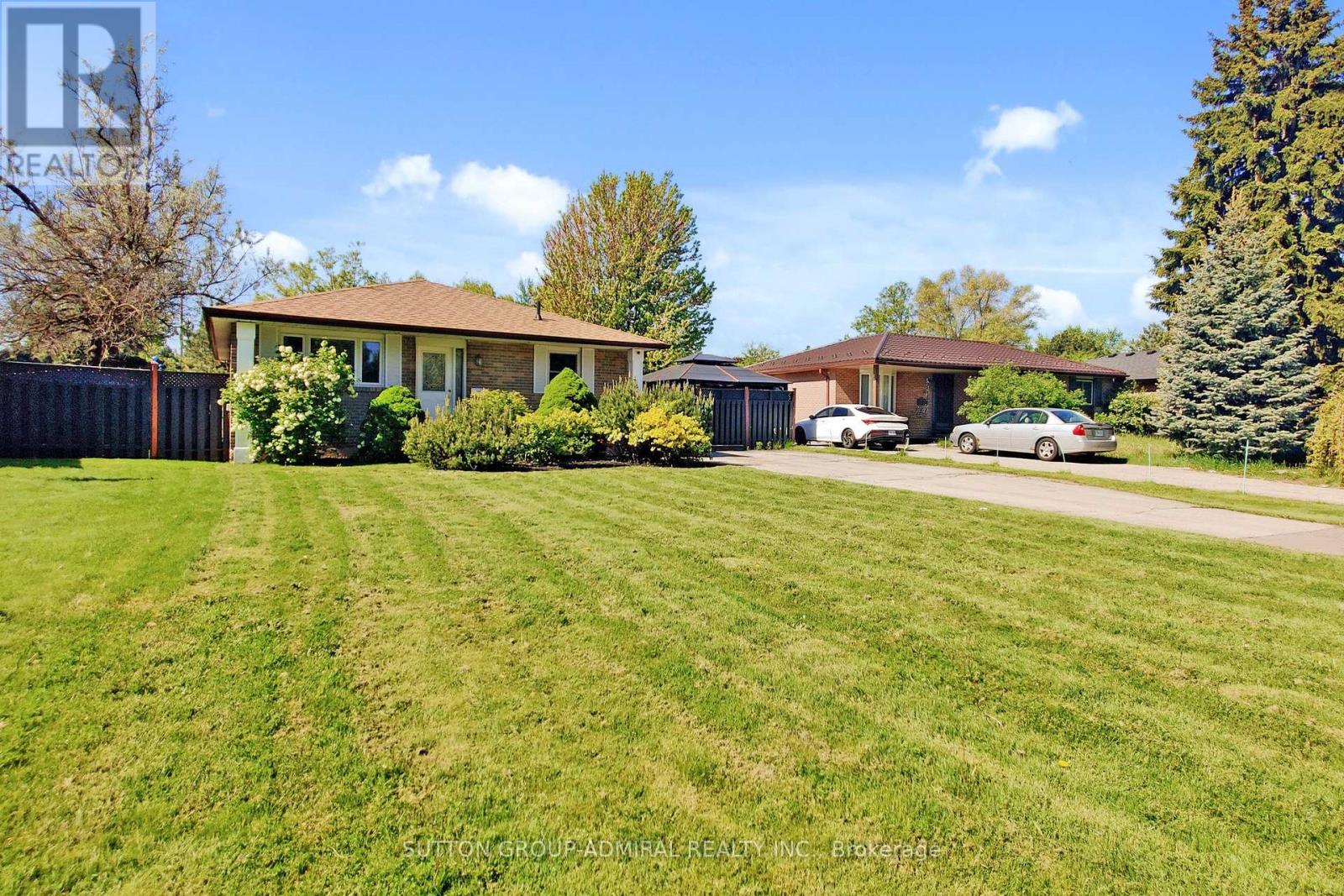734 Cook Crescent
Shelburne, Ontario
Welcome to 734 Cook Crescent! Step into comfort and style in this beautiful 3-bedroom, 2.5-bathroom freehold townhome. Thoughtfully designed for modern living, this home offers a spacious open-concept main layout that seamlessly connects the living, dining, and kitchen areas perfect for family life and effortless entertaining. Enjoy the benefits of carpet-free living, enhanced by neutral tones and elegant pot lights throughout. A convenient main floor powder room adds function, while the bright and airy interior creates an inviting atmosphere. Upstairs, you will find the generous primary suite featuring a private ensuite bathroom wither soaker tub and separate shower for your comfort and convenience, along with another full bathroom shared by two other good-sized bedrooms. The full-sized unfinished basement presents an exciting opportunity to create a personalized space that suits your unique lifestyle. Ideally located in a friendly, sought-after neighbourhood close to parks, schools, and rec centre. This home is an exceptional opportunity for buyers looking to combine comfort, quality, and value. Don't miss your chance to call this property your new home - book your private showing today. (id:55499)
Keller Williams Edge Realty
8b - 1180 Countrystone Drive
Kitchener, Ontario
Attention first-time homebuyers and investors! This move-in-ready 1-bedroom, 1-bath condo townhome is the perfect opportunity. Featuring a newly updated kitchen and newer flooring (2025), this home is both modern and stylish. Enjoy a private walk-out patio that leads to lush green space and trails, ideal for sipping your morning coffee. Located within walking distance of the Boardwalk, where you'll have a variety of shops and restaurants just steps away. Positioned conveniently between Kitchener and Waterloo, this home offers the ideal location for easy access to everything you need. The open-concept kitchen and living room create a spacious and inviting atmosphere. The bright, well-sized kitchen is equipped with newer white cabinets, a beautiful tile backsplash, and sleek quartz countertops. Additional conveniences include in-suite laundry and ample storage space. The bedroom is generously sized, featuring a large window that floods the room with natural light. The unit also boasts a 4-piece bathroom, completing this fantastic home. (id:55499)
RE/MAX Escarpment Realty Inc.
304 - 1098 Paisley Road
Guelph (Willow West/sugarbush/west Acres), Ontario
Experience an Incredible Sense of Space in the Largest, Most Expansive Unit This Complex Has to Offer! Unit 304 features a generous 1,241 sq. ft. of modern, open-concept living, plus an additional 158 sq. ft. of private balconybringing you to a grand total of 1,399 sq. ft. of stylish luxury! This Stunning Upgraded 2-Bedroom, 2-Bathroom Condo Is Perfectly Located In Guelph's Vibrant West End, Just Steps From Essential Daily Amenities And A Short Drive To Downtown's Unique Shops, Dining, Entertainment, And Community Events. Enjoy A Wealth Of Amenities, Including A State-Of-The-Art Gym, Party Room, And An Outdoor Recreational Area Featuring A Seasonal Pool, Multi-Sport Court, Courtyard Pergola, Covered BBQ Space, Children's Play Area, And An Outdoor Pet Wash Station. Nature Lovers Will Appreciate The Four Acres Of Illuminated Forest With Walking And Biking Trails Lined With Towering White Pines, Spruce, And Maple Trees, Some Reaching Over 60 Feet High! This Must-See Condo Is The Luxury Living Experience Guelph Has Been Waiting For! (id:55499)
Homelife/miracle Realty Ltd
140-160 Derry Road E
Mississauga (Gateway), Ontario
Prime Location Hurontario (HWY10)/ Edwards/ Derry Rd Exposure. Official Plan Designated Employment Land with two houses. Excellent purchase opportunity at Hwy 10 & Derry in Mississauga. A Rare Find 2.755 acres of land Exceptionally positioned in a prime location. The site offers high functionality to many users. Conveniently located near various highways 401,403,407, 410, 427, Toronto Pearson International Airport and an amenity-rich neighbourhood with immediate access to public transit. Professionally owned and managed. Great Value, Incredibly Unique Opportunity, Tentative possession date 90 Days. Vacant possession on closing. (id:55499)
Acres Real Estate Inc.
50 Sellers Avenue
Toronto (Corso Italia-Davenport), Ontario
Craving Corso Italia and all its amazing food? Look no further-this charming detached home is your perfect entry point into the neighbourhood! Not a semi ! Not a townhouse ! This fully detached gem offers endless possibilities. Whether you're a first-time buyer, investor, or looking to create your dream family home, this property checks all the boxes.With multiple kitchens and bathrooms, it's ideal as an income-generating investment or a flexible space for multigenerational living. The generous layout includes multiple rooms perfect for a growing family or professionals working from home. Here's the best part-this home is truly "no worries"! Every major update has been done: All-new wiring ! New roof ! New iron fencing & railings ! Brick fully tuck-pointed ! Basement waterproofed ! The expansive basement features above-grade windows, a three-piece bath, open-concept space, and a separate entrance-ideal for a suite or home office. Enjoy the outdoors on your west-facing deck, relax in the beautifully landscaped yard, and take advantage of two-car parking in the back. Just steps from Earlscourt Park, the St. Clair LRT, and the heart of Corso Italia - think Tres Marie Bakery - its yummy food and more delicious local spots. Quick access to the subway and downtown.This home is priced to sell and wont last long! Come see why this Corso Italia gem is the one you've been waiting for. (id:55499)
RE/MAX Hallmark Realty Ltd.
83 James Walker Avenue
Caledon (Caledon East), Ontario
Welcome Home! 83 James Walker, the "Russel" Model, is located in the prestigious Castles of Caledon community in Caledon East. This open concept, executive home with approximately 3,339 sqft of luxuriously appointed finished space, has 4 bedrooms each with its own en-suite bathroom, walk in closet, smooth 10' ceilings (main)and 9' ceilings (basement), 4" hardwood and 13"x13" imported tile throughout, an abundance of natural light, 200 amp electrical service, and much more, including lavish investment in upgrades, a combined living and dining room, and a mudroom connected to a separate basement entrance to an additional 1,406 sqft for you to finish as suits you; in law, income, etc. It must be seen and experienced. Act now because it's one of a kind. (id:55499)
Your Advocates Realty Inc.
104 - 412 Silver Maple Road N
Oakville (Jm Joshua Meadows), Ontario
Welcome to the Brand New Never Lived In Post Condos! This 637 Sq Ft Ground Floor Corner Unit is One of a Kind, Featuring 10 Ft Ceilings, Floor-to-Ceiling Windows for Tons of Natural Sunlight in Every Room, Modern Kitchen w Quartz Countertops, Tons of Storage and S/S Appliances, 3 Piece Bathroom, Ensuite Washer/Dryer, and a Huge Front Door Closet. Rare Corner Unit with TWO (2) Parking Spots and 1 Locker. Great for Young Professionals, Downsizers, Pet Owners with a Ground Floor Walk-Out Balcony. Convenient Location in one of Oakville's Fastest Growing Communities; close to Hwy 403, 407 & QEW, Go Train, Schools & Sheridan College, Oakville Trafalgar Hospital, Parks, Shopping, and Public Transit. Building Amenities Include: Concierge, Rooftop Terrace, Dining/Party Room, Fitness/Yoga Studio and Pet Grooming Room. (id:55499)
Right At Home Realty
212 - 3900 Confederation Parkway
Mississauga (City Centre), Ontario
Experience A Luxurious Lifestyle In This Ultra-Modern 1+1 Bedroom Condo Located In The Heart Of Downtown Mississauga. Enjoy Convenient Access To Square One Mall, The Living Arts Centre, Celebration Square, Sheridan College, Top-Rated Schools, And Public Transportation Including Major Highways 403, 401, 407, And Qew.This Cozy Condo Boasts High-End Finishes And Modern Appliances Including Stainless Steel Kitchen Appliances And In-Suite Laundry.The Unit Also Features An Additional 236 Sqft Balcony, Offering Plenty Of Natural Light And A Perfect Space To Relax.The Building Is Equipped With A Wide Range Of Amenities Including A Saltwater Pool, Rooftop Skating Rink, Fitness Center, And Outdoor Lounge Areas, Perfect For Entertaining Or Relaxing. During Hot Summer Days, Residents Can Enjoy The Hotel-Style Saltwater Pool, Kids' Splash Pad, And During Winter, The Rooftop Skating Rink.Don't Miss Out On This Opportunity To Experience The Best Of Mississauga Living! Whether You're Looking To Relax, Entertain, Or Stay Active, This Upscale Condo Has Everything You Need To Enjoy A Comfortable And Vibrant Lifestyle. (id:55499)
Homelife/miracle Realty Ltd
2818 Folkway Drive
Mississauga (Erin Mills), Ontario
Location! Location! Location! Overflowing with character & charm, this spacious 3+2 Bedroom5-Level Backsplit w/ over 2400 sq ft finished living space & exudes a Muskoka feel by fronting& backing to both the mature forests of McCauley Green & Pheasant Run, respectively. Welcome to your private resort-like backyard oasis w/ a 20'x34' ingrnd salt water pool & cozy private sun-filled deck w/ luxurious long-life Ipe Wood deck boards & gas BBQ hookup. Inviting main flr open concept Kitchn/Dining/Living Rm, w/ H-wood, Pot Lights & Lrg Picture Windows over looking forests, is ideal for hosting gatherings of family & friends. Kitchen boasts 6'x 5' ctr island w/ breakfast bar, granite counters, beverage fridge, tons of storage, S/S appliances & ElectricWall Fireplace. Main Floor features direct garage access and Laundry/Mud Room with outside access. Primary bedroom retreat overlooks backyard/forest/pool offers 2 walk-in closets and a4-piece ensuite bath. Curl up in the cozy ground level Family Room featuring a Gas F-place w/realistic open Log Set design w/ Double French Door W-out to Backyard/Deck/Pool. Convenient Ground Floor 3rd bedroom w/ adjacent 3 Piece Bath can accommodate both Family & Guests w/minimal stairs. Finished Lower Level offers a Rec Room, Addl Bedrms, Office & tons of Flex Space/Storage. Bright partially finished 437 Sq Ft Basement (5th Lev) is a blank slate for creating add'l Living Space/Bedrms/2nd Kitchen/Gym/Office/Studio, whatever your needs. No carpets, smooth ceilings & pot lights thru-out. Never tire of exploring nature just steps away on kms of Erin Mills walk/biking trails bordering Sawmill Crk & Pheasant Run Park (w/ SplashPad, B-ball Crt, Walking/Running Track & more). Quick Access to Hwy 403/407, Winston Churchill Transitway Stn/Carpool (Mi-Way/GO Bus) & abundance of Restaurants & Shopping options, Credit Valley Hospital & Lifetime Fitness Gym. Roof '25, Furnace/AC'20See attached List of Upgrades.Dont miss this gem surrounded by forest! (id:55499)
Royal LePage Meadowtowne Realty
3419 Homark Drive
Mississauga (Applewood), Ontario
Tucked away on a quiet, private cul de sac in the heart of Mississauga's sought-after Applewood community, this beautifully maintained & thoughtfully updated semi-detached 4 way backsplit home offers the perfect blend of charm, space & convenience for a new or growing family. With pride of ownership shining throughout, this home sits in a family-friendly neighbourhood just mins from schools, parks, shopping & easy hwy access. The front exterior is both welcoming & well-manicured, with landscaped gardens, a long driveway, and a timeless stone & brick façade. Step inside to a bright, renovated (2013), open-concept main level that's as functional as it is stylish. It features a sun-filled living room with a large window and seamless flow into the modern kitchen. The kitchen is a chefs dream with granite countertops, tile backsplash, stainless steel appliances, a large over-sink window, and a large island with breakfast bar and built-in storage perfect for busy mornings and family meals. The spacious lower level family room features laminate flooring (2011), a cozy fireplace, and a walkout to the backyard. A versatile lower level bedroom is perfect for a home office, guest room or playroom, and a 2-piece powder room adds convenience. The 2nd floor hosts the serene primary bedroom, complete with elegant crown moulding, dual closets and hardwood flooring (2011). A beautifully updated (2011) 5PC bath features tile wainscoting & double sink vanity with stone countertops. An additional bright and well-sized bedroom completes the upper level. Step outside to your private, fully fenced backyard oasis. Mature trees, incl a large magnolia, lush gardens and green space provide the perfect setting for play or relaxation. A stone patio offers a wonderful space for entertaining or summer barbecues. This is more than a home it's a lifestyle tailored for comfort, community & lasting memories. Roof(2011), Windows(2020), Furnace(approx.2YO), A/C(approx.2011), Water Heater(approx 2YO (id:55499)
Royal LePage Burloak Real Estate Services
3345 Sawmill Valley Drive
Mississauga (Erin Mills), Ontario
Set on a rare 88 x 126-foot lot, this four-bedroom home offers over 4,000 sq ft of finished living space in one of Mississauga's most scenic and well-connected neighbourhoods. The custom layout includes a renovated open-concept kitchen with quartz counters, gas stove, large centre island, and breakfast area. A full laundry/mudroom, separate home office, and bright principal rooms with natural light on all sides add function and flow. Upstairs, four generously sized bedrooms include a primary suite with walk-in closet, built-ins, and heated floor in the renovated ensuite. The professionally landscaped backyard is a private retreat, with mature trees, built-in irrigation throughout the property, landscape lighting, interlock patio and walkways, an inground pool with armour stone accents, and a remote-controlled awning for shaded comfort. Walk to forested trails like Sawmill and University Trails - it's not uncommon to spot deer or foxes. Feels like a quiet village, yet you're minutes from Port Credit, Streetsville, shopping, highways, and U of T Mississauga. Top-ranked high school Erindale SS with IB program. (id:55499)
Royal LePage Meadowtowne Realty
12 Flavian Crescent
Brampton (Southgate), Ontario
Rarely Offered 4-Bedroom Bungalow on a Large LotBeautiful and spacious 4-bedroom fully detached bungalow located on a quiet street. Situated on an oversized lot with a fully fenced backyard, ideal for families and outdoor enjoyment.Renovated kitchen features stainless steel appliances and opens to a large, open-concept living and dining area with ample natural light.Side door for easy basement access. Finished basement includes a large open-concept recreation room, additional bedroom or office space, a 4-piece bathroom, a generous laundry room, and plenty of storage.Conveniently located close to schools, shopping, recreation centres, and public transportation. A rare opportunity to own a 4-bedroom bungalow in a desirable and established neighbourhood (id:55499)
Sutton Group-Admiral Realty Inc.












