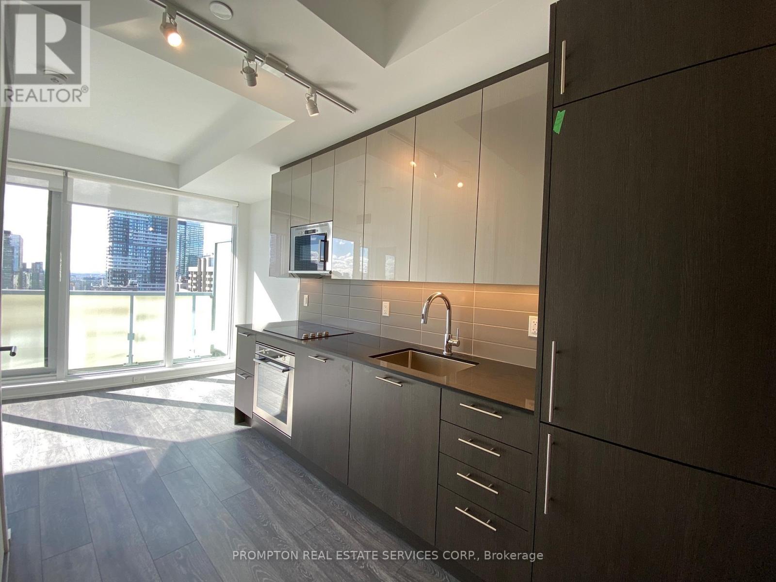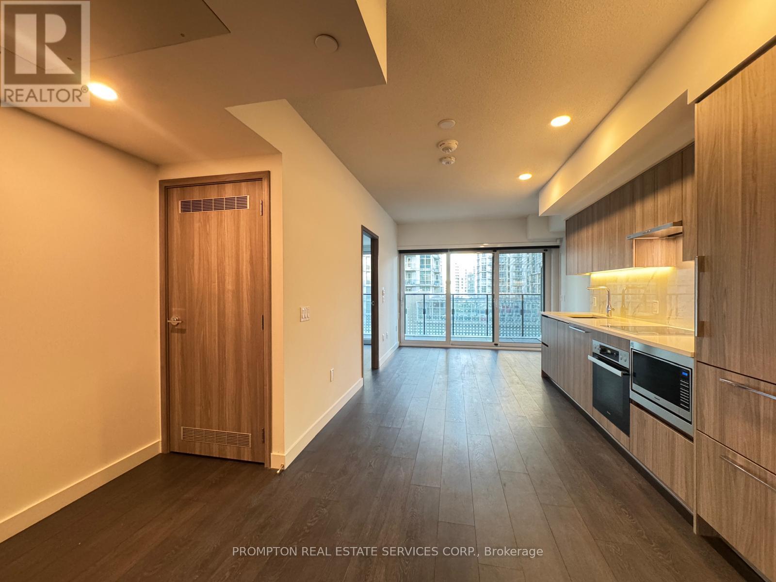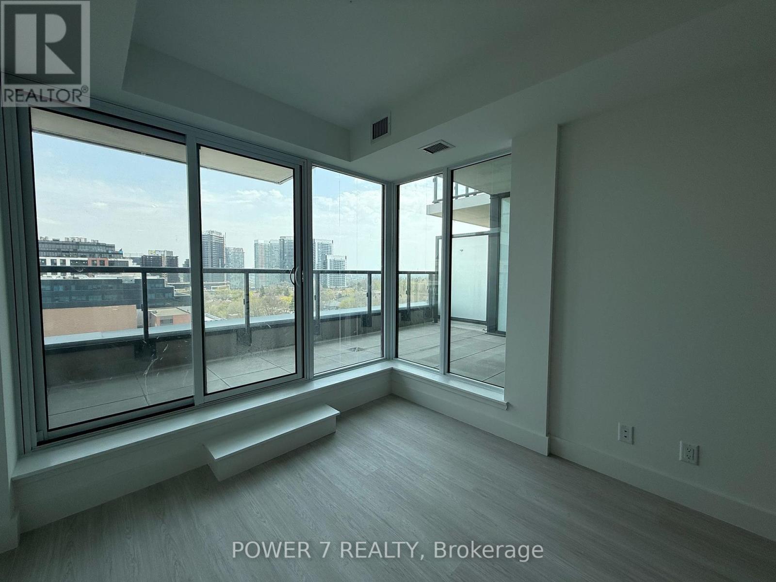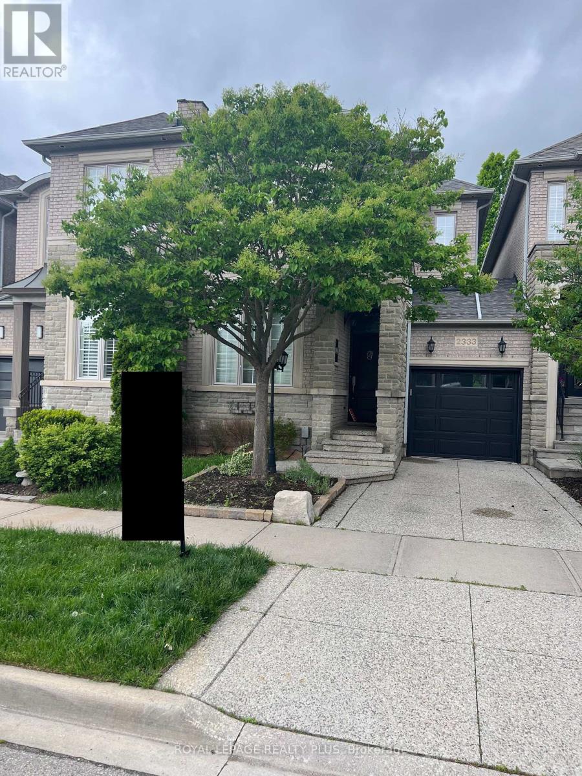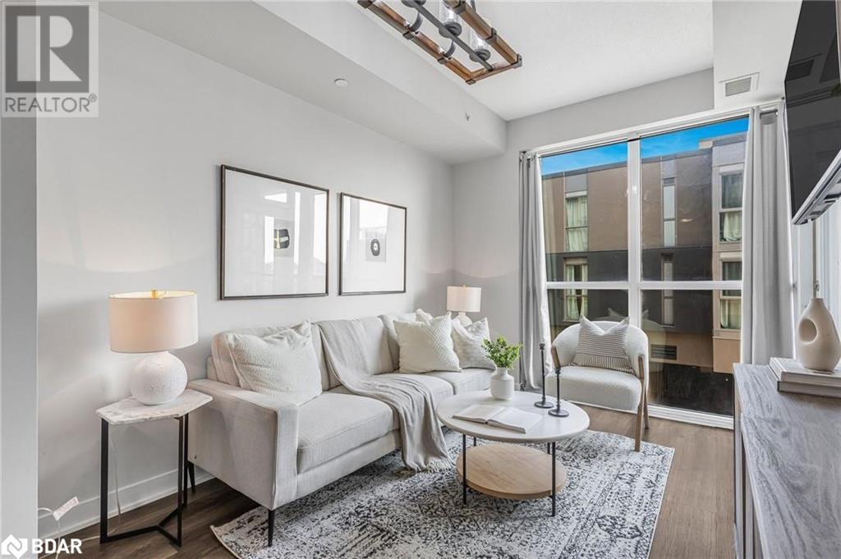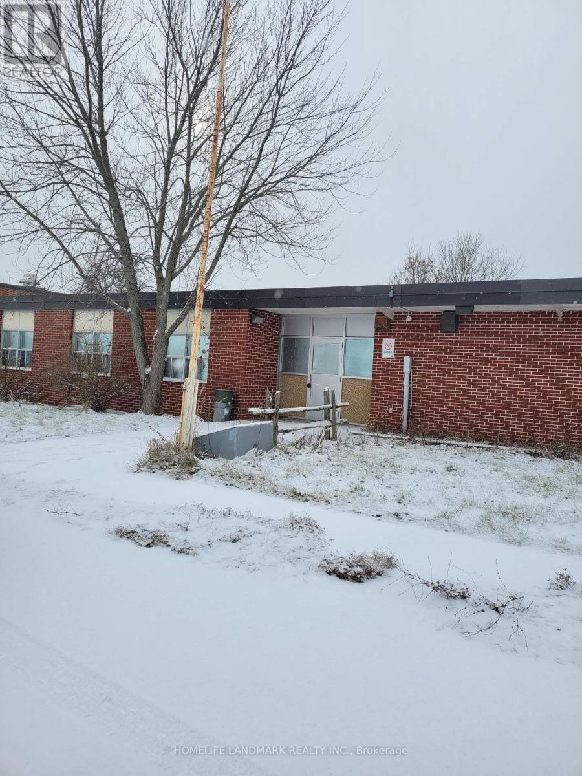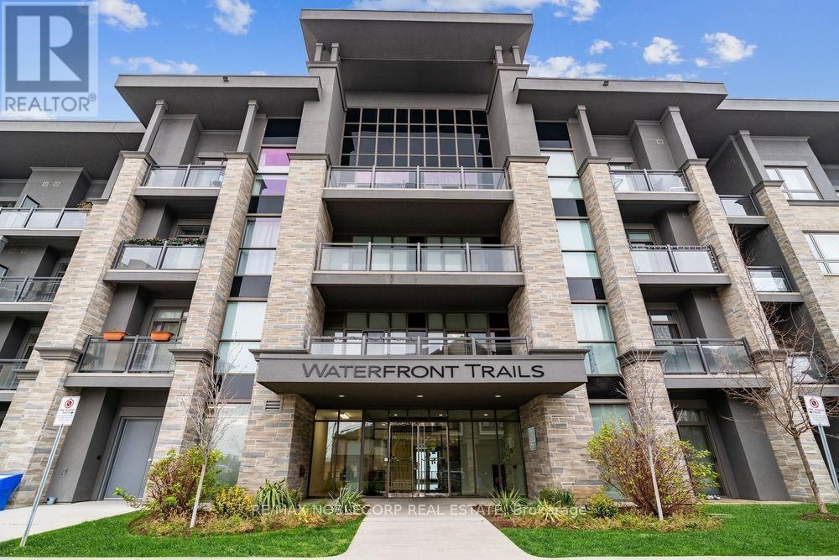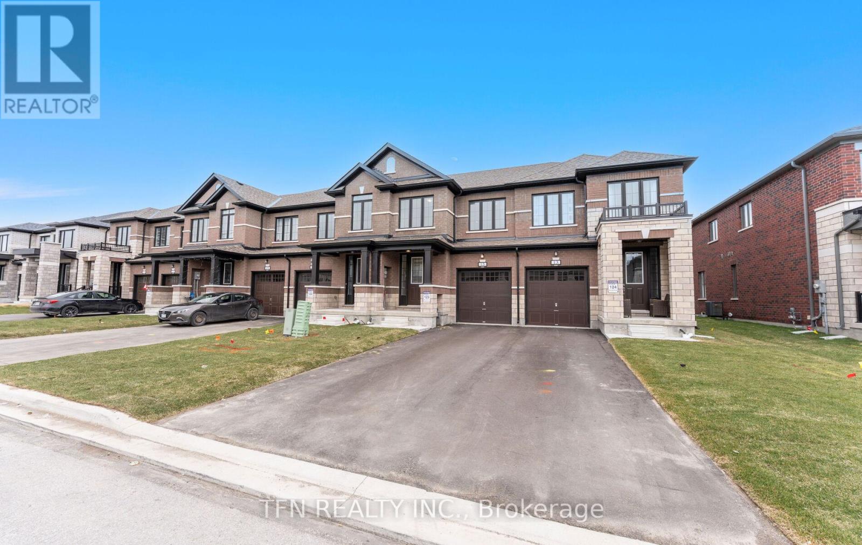2103 - 403 Church Street
Toronto (Church-Yonge Corridor), Ontario
***Pls Book Showings with your realtor, listing agent represent landlord only***; *One Locker Included*; Calling for AAAA Tenants! Sun Filled East Facing & Beautiful Downtown City View. 9 Ft Ceiling & Floor To Ceiling Windows. Large Closet In Bedroom. Loblaws Across The Street, Streetcar Stop Right In Front Of Condo. Minutes To College Station, Eaton's Centre, Ryerson, U of T, Restaurants, Shops, Coffee Shop, Etc. Great Amenities Include 24 Hr Concierge, Gym, Party Room, Sundeck, Yoga Studio. ***Existing Tenant's Furniture are available for sale***; **Photos taken prior to current tenant's moving in** (id:55499)
Prompton Real Estate Services Corp.
318 - 1 Concord Cityplace Way
Toronto (Waterfront Communities), Ontario
Calling for AAAA Tenants! 1 Concord Cityplace Way - The address says it all! **Brand New Never Lived In** Presenting the Concord Canada House, crown jewel of the Cityplace community. A remarkable new landmark that graces the waterfront of downtown Toronto. Strategically neighboring to the iconic CN Tower & the energetic Rogers Centre, this stunning residence boasts an impressive south-facing layout featuring two opulent bedrooms & two luxurious bathrooms. Spacious 618sqft of luxurious interior living while extendable to incorporate additional 113sqft of outdoor space thru the ultra-wide opening to the balcony with overhead heated lamps, truly one of its kind. Indulge yourself in exclusive amenities that include a breathtaking Sky Lounge on the 82nd floor, an indoor swimming pool, and a spectacular ice skating rink, alongside numerous world-class facilities designed to elevate your lifestyle. Minutes' walk to the premier attractions such as the CN Tower, Rogers Centre, Scotiabank Arena, Union Station, & the thriving Financial District, as well as abundant dining, entertainment, and shopping options right at your doorstep, this is truly an unparalleled urban living experience. Did we mention the full suite of built-in Miele Appliances?? (id:55499)
Prompton Real Estate Services Corp.
411 - 25 Oxley Street
Toronto (Waterfront Communities), Ontario
Look no further! A gorgeous corner unit loft is ready for you to build memories, and experiences in the best part of King West! This meticulously cared for unit has sky-high 10 ft ceilings, and contains a lofty 1070 Sq Ft Interior, and 150 Sq Ft terrace which is ready for you to call home! This home contains a huge chef's kitchen with a gas stove, massive island, tons of storage, with huge entry closet, and 2 full bathrooms! The building is tucked away in a silent street that sounds like the suburbs, yet you have the best of what Toronto has to offer just steps away! Cosmopolitan shops, Michelin star restaurants, unforgettable nightlife, and convenient grocery/transit options are all around the corner! (id:55499)
Forest Hill Real Estate Inc.
12 Clarinda Drive
Toronto (Bayview Village), Ontario
Located In High Demand Bayivew Village,Walk To Bessarion Or Leslie Subway, Malls, Clarinda Park and Ride The Bike Trails Of The East Don River Parkland. Elkhorn Public School, Earl Haig School District & Other Amenities. Ease Access To 404,401. New drive. Relatively newly renovated from top to bottom! All cabinets are solid wood and countertops are granite, including the kitchen and bathroom. Hardwoods meticulously crafted! Freshly Painted! Lots Of Pot lights. Some brand new Windows! Brand new Zebra Blinds!! Bsmt has a CEDAR WOOD CLOSET: Custom walk-in closet crafted from natural cedar wood, known for its insect-repellent properties. Spacious Rec Room with a Excellent WET BAR , Walk Out To Yard. ** This is a linked property.** (id:55499)
Homelife Landmark Realty Inc.
816 - 6 Greenbriar Road
Toronto (Bayview Village), Ontario
Welcome to this bright and modern 1-bedroom condo located on the 8th floor of a brand-new building at 6 Greenbriar Rd in the heart of Bayview Village. This 478 sq ft east-facing suite features a functional and practical layout, offering abundant natural light through floor-to-ceiling windows. The open concept living area seamlessly connects to a contemporary kitchen with built-in appliances, while the spacious bedroom includes ample closet space. Designed for comfort and convenience, the unit also includes in-suite laundry and sleek modern finishes throughout. Residents can enjoy premium building amenities such as a fully equipped fitness center, social and media lounges, communal workspaces, and an outdoor terrace. Located just steps from Bayview and Bessarion subway stations, and minutes to Bayview Village Shopping Centre, restaurants, parks, and Highway 401, this condo is ideal for professionals or couples seeking a stylish home in a vibrant, well-connected neighborhood. (id:55499)
Power 7 Realty
2014 - 70 Temperance Street
Toronto (Bay Street Corridor), Ontario
Step into the well-designed residence at INDX Condos, nestled in the heart of Toronto's bustling Financial District! Unit 2014 boast sophisticated and contemporary finishes, generous storage space, a sleek kitchen, and an open-concept layout. Revel in the unobstructed Western views. Perfectly situated just moments away from the PATH, the world's largest underground pedestrian complex. Stroll to the Eaton Centre, and discover the vibrant downtown shops, restaurants, and entertainment hotspots! Indulge in the opulent amenities of the building, including 24-hour concierge service, a state-of-the-art gym, a theatre, an outdoor terrace with BBQ's, a party room, a billiards room, a golf simulator, and more! Note: the wall-mounted TV is included! (id:55499)
Sotheby's International Realty Canada
2636 Merrittville Highway
Thorold (Cataract Road), Ontario
Escape to your own private retreat with this beautifully updated 3 bedroom, 2 bathroom home, set on nearly 3 acres of picturesque land. Thoughtfully renovated over the past 10 years, this property offers peace of mind with updates that include a newer furnace and air conditioner (2023), a spacious and bright kitchen (2018), updated washroom (2018), electrical upgrade (2020), doors (2024), windows (2014), cistern (2019), and a durable metal roof on both the house and the shop (2023). The lower level features a convenient ground floor walkout to an impressive covered outdoor living space, featuring a built in stone kitchen, a cozy sitting area around a stone fire table, mounted TV, an wood-paneled walls. Ideal for entertaining year round, this space is complemented by high ceilings with exposed beams and large windows to let in natural light. Perfect for relaxing or hosting guests in comfort. You'll love the professionally landscaped yard, with a gorgeous patio, covered front porch, and tasteful gardens. The detached garage/shop provides garage space with hydro and and a split heating/cooling unit, an office, storage space, and an attached chicken coop, and nice concrete pad in front for the kids to play hockey or ride their bikes. There is also a quaint cottage on the property-it needs some work, but has great future rental potential, or would make an amazing play house for the kids with a little TLC. With ample space to roam, relax, and grow, this property is country living at its finest-just waiting for you to call it home! (id:55499)
RE/MAX Niagara Realty Ltd
2333 Woodfield Road
Oakville (Ro River Oaks), Ontario
Beautifully Designed Executive Townhome In Woodhaven Community Nestled On A Cul-De-Sac Steps From The Trails Of 16 Mile Creek. Close To Parks, Private School Rotherglen, Food Basics, Fortinos And Sixteen Mile Sports Complex And More! Crown Moulding And Glowing Hardwood Floors On Ground Floor. Do Not Miss Out! (id:55499)
Royal LePage Realty Plus
5220 Dundas Street Unit# 312
Burlington, Ontario
Welcome to 5220 Dundas Street, Burlington – Luxury Living in a Prime Location! Step into this stunning condo at Link 1 by Adi Developments, where modern elegance meets contemporary convenience. Boasting an open-concept design, this 1-bedroom + den suite features soaring 9-foot ceilings and floor-to-ceiling windows that flood the space with natural light, showcasing sunset views of the Escarpment and beyond. The sleek kitchen is equipped with built-in stainless steel appliances, quartz countertops, and custom cabinetry, creating the perfect space for culinary adventures. The thoughtfully designed den offers versatile functionality – ideal as a home office, nursery, or even a dining room. The master bedroom features a custom closet and direct access to the shared ensuite bathroom, while the entire home is outfitted with stylish plank laminate flooring. Enjoy a wealth of amenities including a state-of-the-art fitness center, party room, outdoor terrace with BBQ facilities (id:55499)
Exp Realty Brokerage
8 Road - 840 County Road
Greater Napanee (Greater Napanee), Ontario
Community Facility, 15,500 Sqf Former Elementary School Just South Of Napanee Operating As A School Until 2015. 12 Classrooms(Shelfed And Ready For Storage ) And A Over 2000 Sft, 20 Ft Ceiling Height Gymnasium. There Is A Large Playing Field With Baseball Diamond Behind The Building. Lots Of Parking. It Was Used As Storage For A Retail Company. (id:55499)
Homelife Landmark Realty Inc.
116 - 35 Southshore Crescent
Hamilton (Stoney Creek), Ontario
Featuring This Stunning Open Concept, Main Floor, High Ceiling, Freshly Painted Condo Unit In A Family Friendly Neighborhood. Waterfront Trails Located On The Shore Of Lake Ontario. Eat-In Kitchen With Quartz Countertops & Stainless Steel Appliances. Spacious Master Bedroom With A Walk-In Closet And A Floor To Ceiling Window. In-Suite Main Floor Laundry With Stacked Washer/Dryer At Your Convenience! Close To Parks, Trails, Beach, Go Station, Schools And More! (id:55499)
RE/MAX Noblecorp Real Estate
15 Keenan Street
Kawartha Lakes (Lindsay), Ontario
Welcome To This Modern Upgraded 2-Storey Freehold Townhouse In A Family-Friendly Neighbourhood. This Property Features A Perfect Blend Of Space, Convenience And Affordability.The Exterior Presents Significant Curb Appeal And A Driveway With No Side-Walk. The Main Level Features A Bright Open Concept Layout Loaded With Natural Light, 9 Ft Smooth Ceilings, Expansive Great Room, Breakfast Area Overlooking The Backyard And A Large Kitchen With New S/S Appliances, Upgraded Countertop And S/S Wall Mount Canopy Range Hood. The Second Level Offers Three Ideal-Size Bedrooms, Including A Large Primary Bedroom With A 4Pc Ensuite.The Lower Level Features An Unspoiled Basement With A 3Pc Bath Rough-In Awaiting Your Fine & Final Touches. Minutes To Amenities, Public Transit, Hwy Access, Hospital & Schools/Colleges. Don't Miss This Gem! (id:55499)
Tfn Realty Inc.

