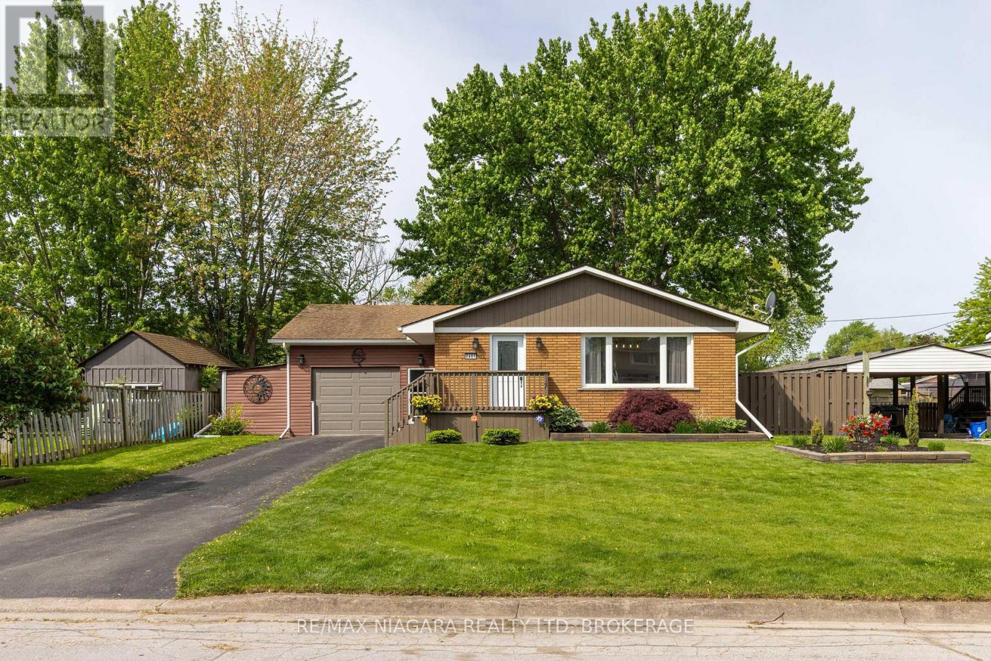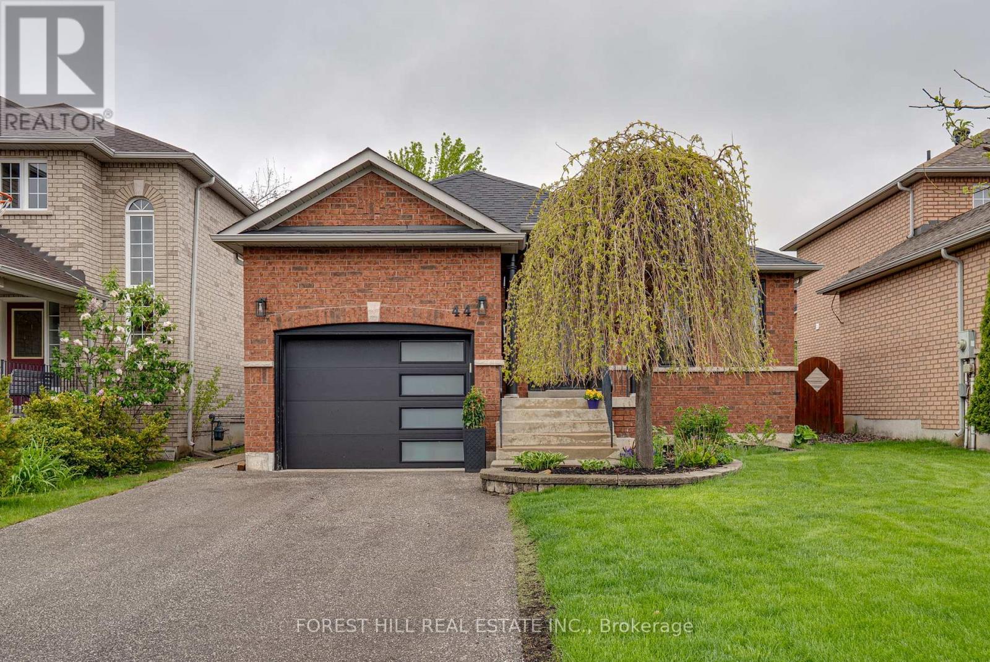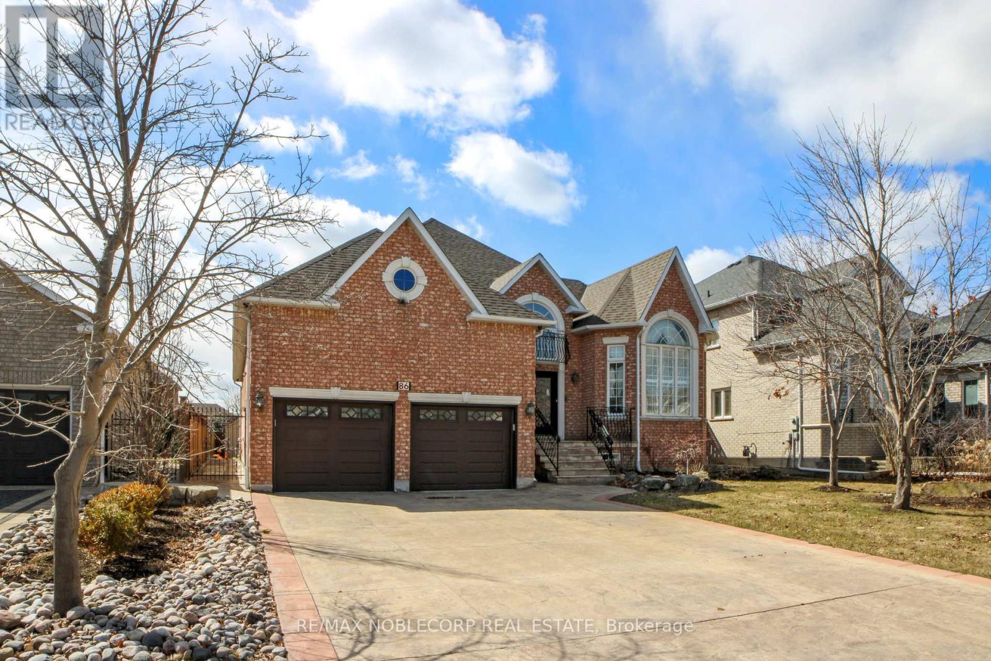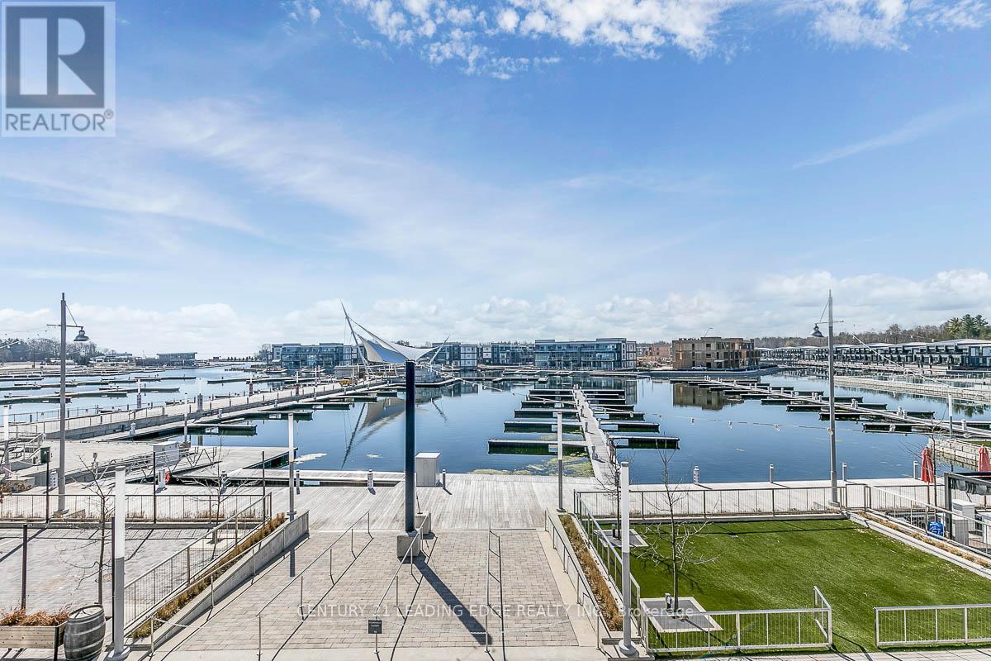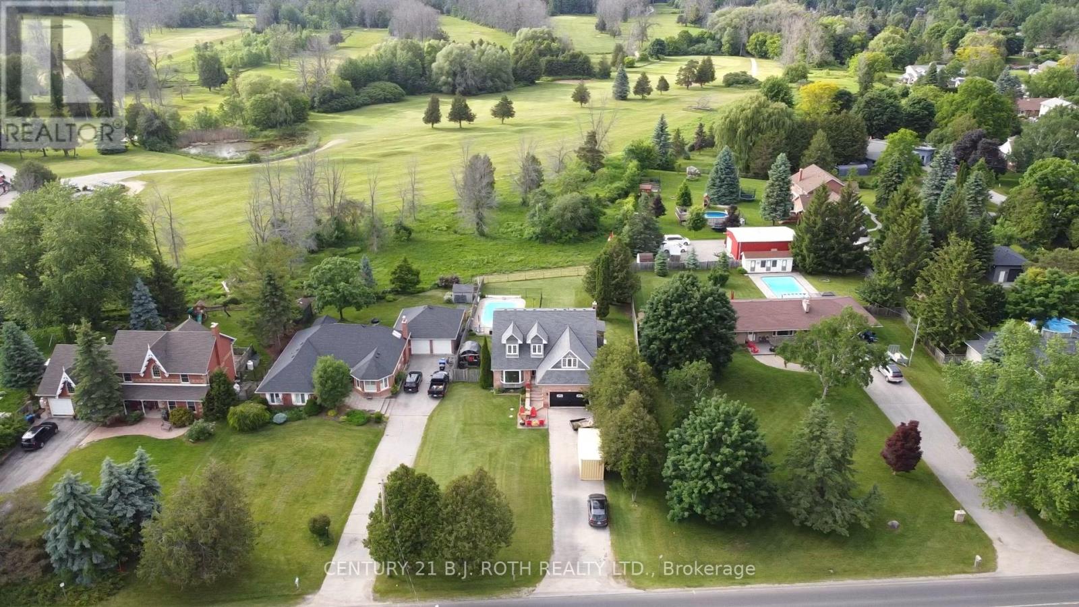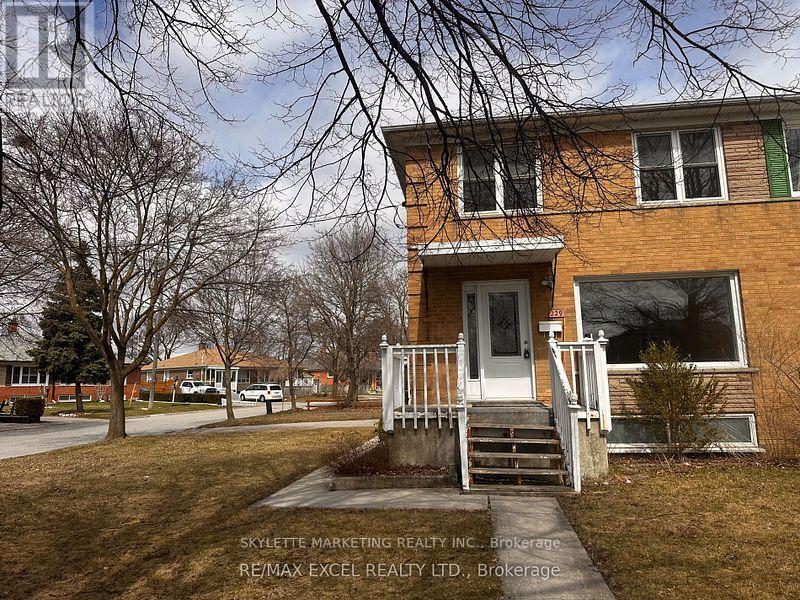228 The Kingsway
Toronto (Edenbridge-Humber Valley), Ontario
Attention Builders! Welcome to a Captivating Blend of Classic Charm and Modern Comfort in this prime Edenbridge- Humber Valley Neighbourhood. Nestled on one of Etobicoke's most desirable addresses, this beautifully maintained, turn-key home offers a rare opportunity to enjoy timeless character with stylish, contemporary updates. Situated on an impressive 181-foot deep, sun-filled lot, the property is brimming with potential, whether you envision a future addition, top-up, or custom new build.The open-concept main floor showcases pot-lights, a renovated kitchen with a centre island & granite counter tops, ample pantry and spice storage, and space for a casual eat-in area. Incredible entertaining space. The heart of the home leads to a stunning Muskoka room, a serene, light-filled retreat with scenic views of the lush yard and gardens. It's hard to believe you are right in the bustle of the City. Upstairs, you'll find three spacious bedrooms, two with walk-in closets, and a versatile bonus room off the primary, ideal for expanding the walk-in closet, adding an ensuite, or creating a small office or more storage space. A separate side entrance offers flexibility for future potential in-law suite, or studio space.The private interlocking stone driveway accommodates four to five cars, plus a detached single-car garage. Located in a top-tier school catchment and just moments from parks, the Humber River, trails, golf, and the vibrant Humbertown amenities, as well as BWV. This home offers a truly exceptional lifestyle in a prestigious west-end neighbourhood. Minutes to downtown, Airport, & Highways, TTC & Royal York Subway, Future Eglinton LRT. (id:55499)
RE/MAX Professionals Inc.
4&5 - 365 Healey Road
Caledon (Bolton West), Ontario
Prime Bolton location to own a double unit with a total of 2700 sq/ft plus 800 sq/ft mezzanine, in a very clean & well kept industrial condo complex. Professionally finished with reception area, meeting room, large kitchen with eating area, offices, and showroom areas. Warehouse area has a drive in shipping door & exclusive use of 4 numbered parking spots. (id:55499)
Century 21 Landunion Realty Inc.
4881 Law Avenue
Niagara Falls (Cherrywood), Ontario
This CHARMER is ready for your summer STAYCATION! Nestled across from popular Oaks Park recreation, track facility and close to amenities, school and the tourist area, your family will enjoy the summer splashing in the POOL and lounging under the covered patio on those warm summer nights. This home has been lovingly maintained and there are plenty of UPDATES making this a true turnkey home. The entertainment sized living room offers garden doors to a deck overlooking the yard. A fabulous dinning room will accommodate a full dining room suite with room for everyone at the table. Conveniently, one bedroom and bath is on the main floor and 2 additional bedrooms are on the second floor. If you seek an INLAW SET UP, there is potential here with a separate back entrance to the basement level and 4 piece bathroom plus a utility room. Don't pass this one by make an appointment to see it today. (id:55499)
Sticks & Bricks Realty Ltd.
8401 Breadner Crescent
Niagara Falls (Chippawa), Ontario
AWESOME CHIPPAWA BUNGALOW ON A LARGE LOT. This beautiful home features 3 bedrooms, 1.5 bathrooms, over sized attached single car garage with bonus entertaining space, separate entrance and a fully finished basement. The main floor features a bright & open front living room currently used as a dining room, galley kitchen and dining room area plus 3 bedrooms with closets and main 4-piece bath with tub & shower. Basement is fully finished with a large rec room with gas fireplace, storage room, laundry room and 2-piece bathroom. The attached garage doubles as an amazing entertaining space with bar area, and a 200 sqft TV/sports watching room with sliding doors out to your private rear deck and beautiful yard. All kitchen appliances plus washer & dryer included. Updates include; freshly painted throughout, new front & side doors, 100 amp breaker panel. This home is move-in ready. Don't miss out on this opportunity! (id:55499)
RE/MAX Niagara Realty Ltd
703 - 3883 Quartz Road
Mississauga (Hurontario), Ontario
Welcome To MCity Condos! This Brand-New 2 Bed + Den Unit With A Massive terrace Includes Tons of Builder Upgrades and a Spectacular View of the City. Features Floor to Ceiling Windows, Brand New S/S Appliances, Ensuite Laundry With a Spacious Wrap-Around Balcony. Enjoy Various Amenities Such As 24Hr Concierge, Outdoor Saltwater Pool ,Private Party/Dining Room With a luxurious Chef's Kitchen, Event Space, Game Room With Kids Play Zone, Seasonal Rooftop Outdoor Skating Rink, And A Spacious Rooftop Terrace. Just Steps Away From Celebration Square, Square One Shopping Centre, MiWay Bus Terminal, Sheridan College, Library, & Hwy 403. Square Footage Includes Balcony. (id:55499)
Welcome Home Realty Inc.
44 Prince Of Wales Drive
Barrie (Innis-Shore), Ontario
Stunning 3+1 Bed, 3 Bath Bungalow in South Barrie! Beautifully finished with engineered hardwood, gas fireplace, and front office. Over 2,700 sqft of living space! Primary suite features custom built-in closet, walk-in closet, and spa-like ensuite with heated floors & seamless shower. Finished basement with vinyl flooring, electric fireplace, and built-in bed/bench nook. Enjoy interlocking brick front to back, stone backyard fireplace, hot tub, and EV charger. New A/C (2024), HVAC system, and new garage door. Minutes to Friday Harbour, beaches, and all amenities! (id:55499)
Forest Hill Real Estate Inc.
312 - 55 Austin Drive
Markham (Markville), Ontario
Large 1440 sq.ft. 2 + 1 Corner Suite at Walden Pond 1 With a North View of the Pond and West View of the Trees! The Split Bedroom Layout Allows for Privacy When You're Entertaining! Spacious Principal Rooms, Corner Den and an Open Balcony. A Lovely Family Home or Downsize to This Luxury Tridel Building! 2 Parking Spaces (Owned) and One Locker (Owned). Your Ensuite Washroom Has Been Renovated. The Maintenance Fee is All Inclusive of Your Utilities & High Speed Internet & Cable, 24 Hour Gated Security, Indoor Swimming Pool and Hot Tub, Sauna, Outdoor Patio & BBQ Area, Tennis Court, Fitness Centre, Library, Billiard Room, Party Room and Guest Suite. Markville Mall is Conveniently Located Across the Street For Groceries and Shopping. (id:55499)
Royal LePage Terrequity Realty
86 Novaview Crescent
Vaughan (East Woodbridge), Ontario
Located In Prestigious Weston Downs this Beautiful Bungalow is located in a highly sought-after area of Woodbridge. This home has the best layout! Main Flr Laundry Room, Service stairs From garage to Main Level and Bsmt. Professionally Finished Basement with Kitchen, Washroom, and large Rec Room. Granite counter tops, bar fridge, lots of storage. Don't Miss The Chance To Live In This Beautiful Home! Come and view! (id:55499)
RE/MAX Noblecorp Real Estate
97 - 303 Broward Way
Innisfil, Ontario
SELLER WILL PAY THE 2% ENTRY FEE!! As They Say, Location is Prime. This unit is sure to impress! Nestled Directly Above the Boardwalk Shops Offering Premium Views Of The Marina, Centre Pier and Lake Simcoe!! Fireworks, Live Bands, Boats Gliding Through the Marina and So Many More Exciting Events To Watch Directly From Your Personal Balcony Or Massive Rooftop Terrace!! Incredible Indoor Space For Those Large Dinner Parties. Entertaining at its best! Unparalleled Water Views from All Levels. 6 Homeowner Membership Cards Provides Exclusive Access to the Beach, Pools, Gym, Pickleball, Tennis Courts, Kayaking, Paddleboards, Snowshoeing and More! Enjoy Hot Summer Nights of Live Music, Dancing and Patio Dining. Time to Put Your Lifestyle First in this Amazing Condo Just Over An Hour From the GTA. Feel Free to reach out to book your own private showing! **EXTRAS** Include In Schedule A; Buyer Is To Pay: Condo Fee $877.54/Month, Lakeclub Fee $224.97 plus hst/Month, Yearly Resort Fee $3289.29 (id:55499)
Century 21 Leading Edge Realty Inc.
1252 Shore Acres Drive
Innisfil, Ontario
Opportunity to own a large estate in Gilford. Backing onto Harbour View Golf Course and short walk to Kon Tiki Marina/ Cook's Bay/ Lake Simcoe, this home is a haven for those who appreciate the outdoors. The property has been lovingly maintained, featuring an inground pool, multi-level decks, hot tub, fire pit and a fully fenced in backyard. Memories will be made from entertaining large groups of friends and hosting family get togethers, the backyard is an entertainer's dream. Inside, the house boasts three generously sized bedrooms, along with a versatile loft area that caters to a variety of needs, be it a bedroom, home office, a playroom, an artist's retreat. What would you use the space for? The primary suite offers an escape from the hustle, overlooking the golf course, lot's of closet space and a beautifully renovated private ensuite with large walk in shower. Fully finished lower level provides additional finished living area. This property isn't just a home; it's a lifestyle waiting to be embraced. Do not wait, schedule your private tour today. (id:55499)
Century 21 B.j. Roth Realty Ltd.
Upper - 229 Zelda Crescent
Richmond Hill (Crosby), Ontario
All Inclusive Includes Gas/Hydro/Water: 3 Bedrooms House And 2 Parkings; Located At Quiet Street And Mature Neighbourhood! Freshly Paint, Brand New Kitchen Granite Countertop/Sink/Faucet, Hardwood Floor And Stairs! Updated Vinyl Windows! Located On Great Street At End Of Cul-De-Sac.Prem. Mature Corner Lot With Private Drive. Close To Go Station, Public Transit, Parks (25 acres Richmond Green Park), Schools(Bayview Sec. School), Shopping And All Amenities. Basement Apartment is retrofitted Leased out separately!! Stove And Fridge; Kitchen Range Hood; Shared Laundry At Lower Level; Existing Elf; Window coverings will be installed by Landlord. (id:55499)
RE/MAX Excel Realty Ltd.
5 Amherst Circle
Vaughan (Maple), Ontario
Welcome to this beautifully maintained freehold 3-storey townhome, offering over 2000 sq ft of living space, hardwood floors throughout, an eat-in kitchen with a large island and built-in pantry, a rarely offered 2-car garage, and a private balcony, all located in the heart of Maple - one of Vaughan's most desirable communities. This home combines space, style, and convenience, making it perfect for families, professionals, or investors. Enjoy a spacious, open-concept layout filled with tons of natural light, creating a warm and inviting atmosphere. The open kitchen features a large island, perfect for meal prep, casual dining, and entertaining. The kitchen also leads to a private balcony, where you can enjoy barbecuing or lounging in your own outdoor retreat. Every closet in the home comes with built-in organizers, maximizing storage space and functionality. The expansive living and dining areas are ideal for hosting or relaxing with family. Location, Location, Location! You're just a short walk to Maple GO Station, making commuting to Toronto a breeze. The Civic Centre Resource Library is also within walking distance, along with top-rated schools, parks, shopping, and restaurants. A short drive brings you to Vaughan Metropolitan Centre subway, Vaughan Mills Shopping Centre, and Cortellucci Vaughan Hospital. This is a rare opportunity to own a well-designed, low-maintenance townhome in one of Vaughan's most connected and rapidly growing neighbourhoods. A Must See !! (id:55499)
RE/MAX Experts




