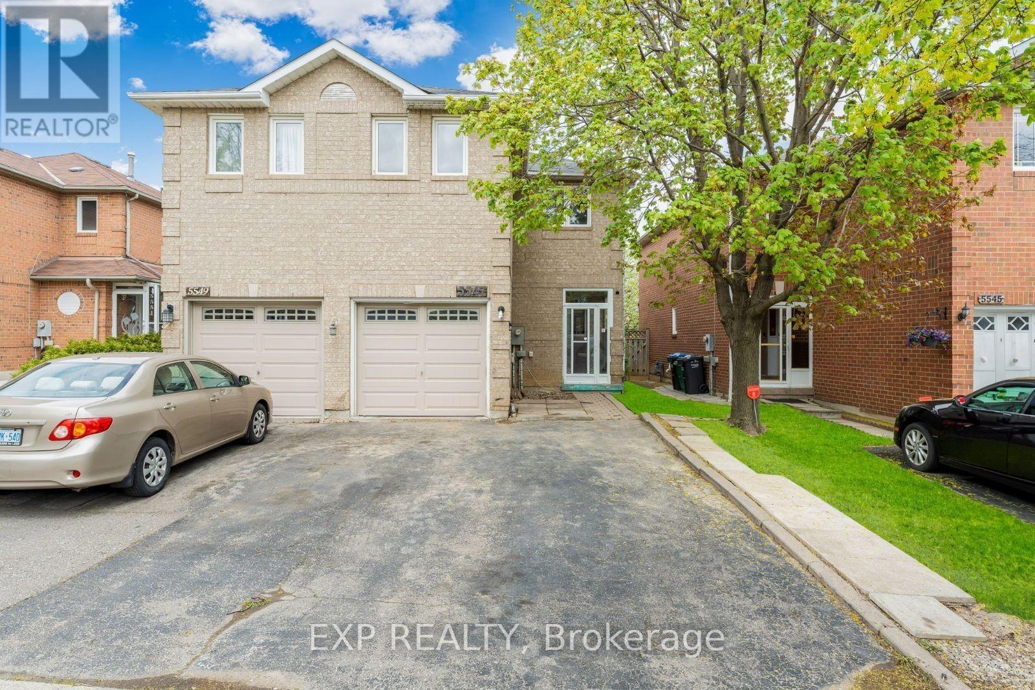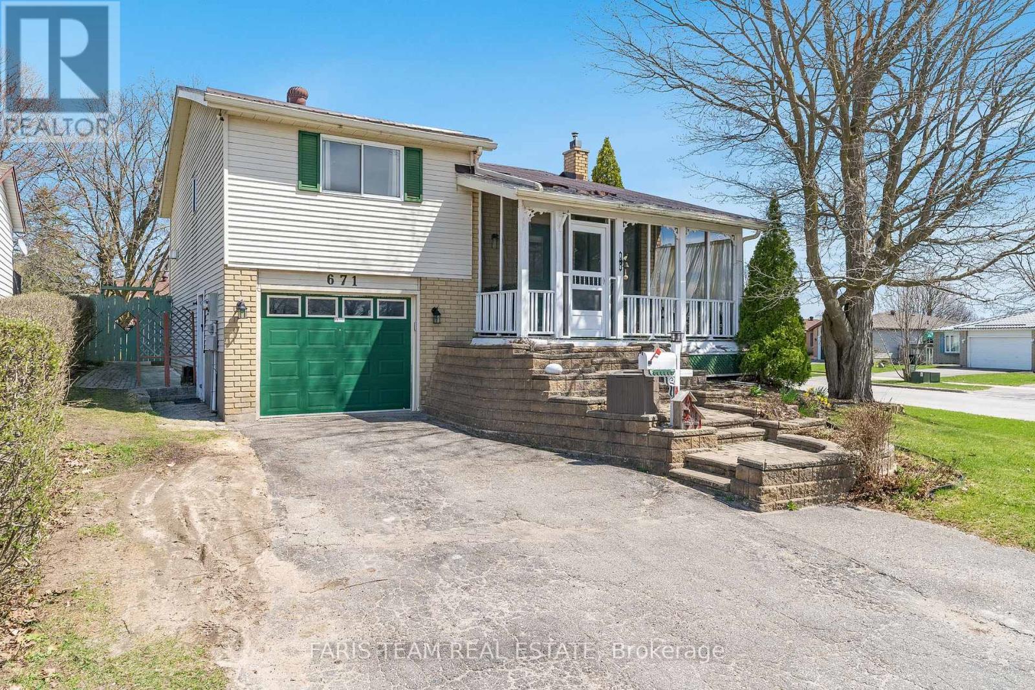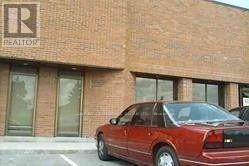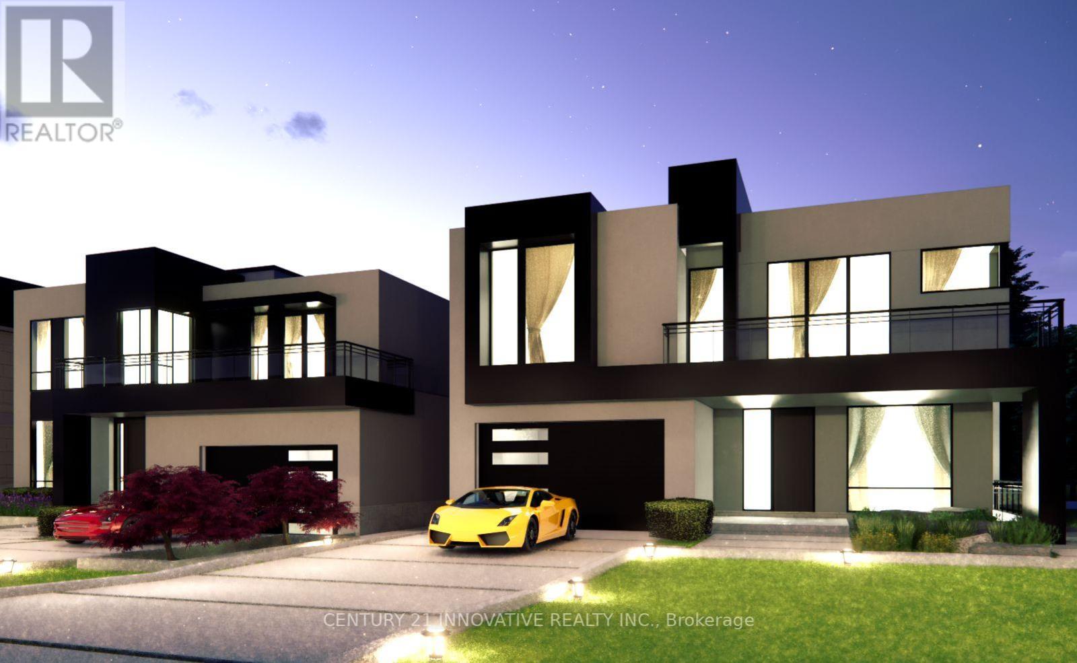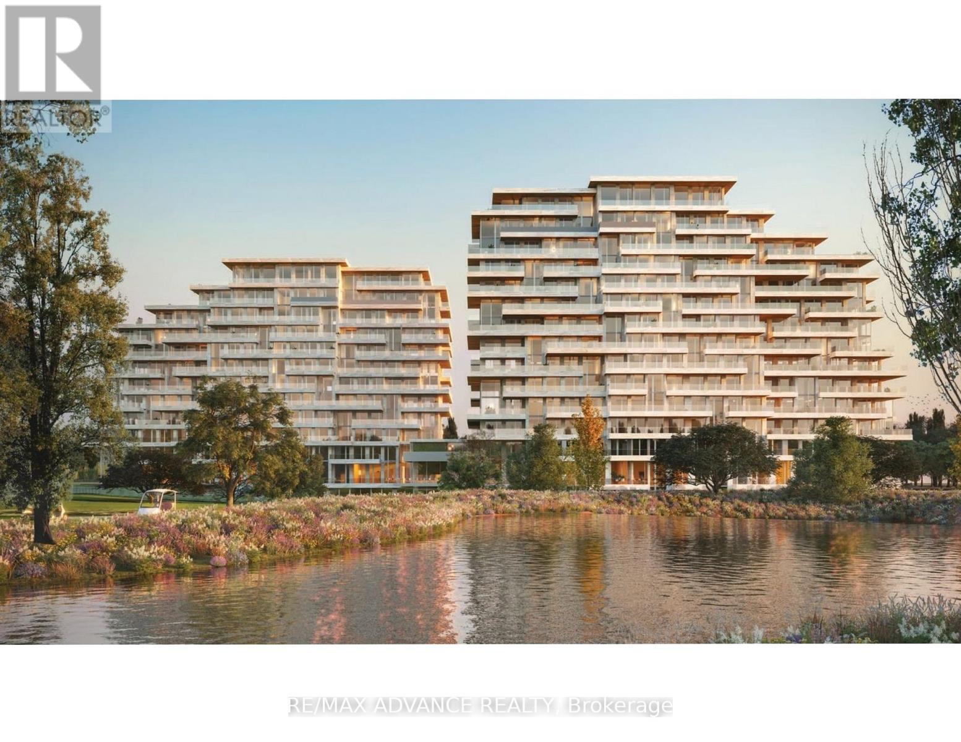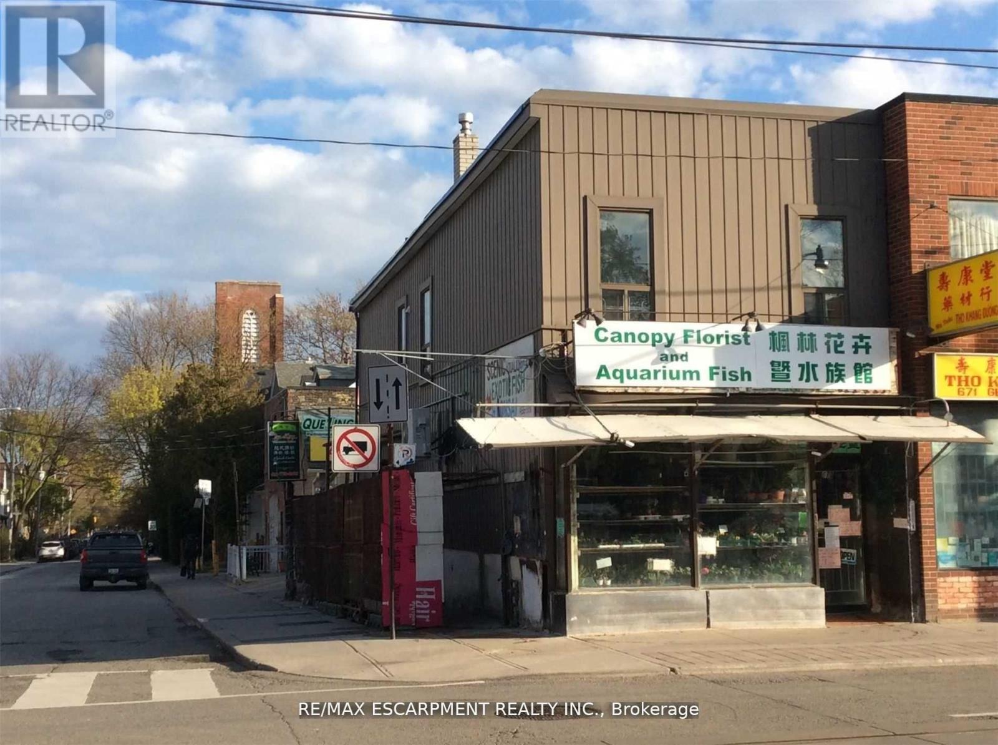5547 Cortina Crescent
Mississauga (Hurontario), Ontario
Discover the perfect blend of modern comfort and prime location in this stunning 4-bedroom, 4-bathroom semi-detached home, ideally situated in Central Mississauga at Hurontario and Bristol. Offering over 2000 sq ft of finished living space, this home is steps from the upcoming LRT system and just minutes to highways 401, 403, Square One, and Heartland Town Centre. Inside, you're welcomed by a freshly painted interior and stylish updated light fixtures that bring a warm, contemporary feel to every room. The spacious, open-concept layout seamlessly connects the living and dining areas to the modern kitchen, making it ideal for both everyday living and entertaining. The kitchen features sleek countertops, upgraded fixtures, and ample cabinetry, perfect for preparing meals in style. Upstairs, the primary bedroom includes a private ensuite, creating a peaceful retreat. Three additional bedrooms provide flexibility for growing families, guests, or a home office. The fully finished basement adds valuable living space with a full bathroom - ideal for a rec room, home gym, or extended family living. Outside, enjoy a newly sodded front and backyard, perfect for relaxing, hosting gatherings, or letting kids play. The private, fenced yard offers a tranquil escape right in the heart of the city. With its prime location near major transit routes and everyday amenities, this beautifully maintained home is move-in ready and waiting for you. Don't miss this opportunity to own a stylish, spacious home in one of Mississauga's most convenient and fast-growing communities. Book your showing today. (id:55499)
Exp Realty
671 Algonquin Drive
Midland, Ontario
Top 5 Reasons You Will Love This Home: 1) Step into your own private oasis with a spacious, fully fenced yard featuring a heated inground pool, a generous 8x30 deck ideal for entertaining, and a cement pad ready for parking your recreational vehicles with ease 2) Enjoy worry-free living with a durable metal roof and a brand-new mini-split heating and cooling system, offering energy-efficient comfort in every season 3) Relax in the screened-in porch, a peaceful retreat where you can savour the outdoors in comfort, no bugs, no stress, just fresh air and quiet moments 4)The primary bedroom offers a true escape, complete with a warm gas fireplace, sliding doors to the back deck, and private access to a semi-ensuite bath for ultimate convenience 5) Gather in the inviting family room, where a cozy gas fireplace sets the tone for relaxed evenings and meaningful time with friends and family. 1,046 above grade sq.ft. plus a partially finished basement. Visit our website for more detailed information. (id:55499)
Faris Team Real Estate
Faris Team Real Estate Brokerage
5-6 - 12 Bradwick Drive
Vaughan (Concord), Ontario
3310 Sq Ft + 1800 Workable Mezzanine 7 Offices Facing North Rivermede + Highway 7. Luxury Offices With Reception And Kitchenette And Custom Built-In Desk, Large Showroom, Central Air, Office And Warehouse, Alarm System, 3 Washrooms, Large Shipping Doors, Sprinklers, Alarm System Is In Perfect Condition. (id:55499)
Century 21 Heritage Group Ltd.
911 - 40 Harding Boulevard W
Richmond Hill (North Richvale), Ontario
"The Dynasty 2" - This Very Spacious Apartment, With Huge Principal Rooms, Is Located In An Ideal, Sought-After Location, Close To Literally Everything!! Very Large Principal Rooms, Including The Huge Solarium With Floor To Ceiling Windows, Custom Blinds & South-East View. The Condo Fee Includes ALL Utilities PLUS Basic Rogers Cable AND Internet. Large & Stunning Amenity Area With Exercise Room, Gym, Indoor Pool, Party/Meeting Room, Recreation Room, Sauna, Games Room, Media Room, Management Office, Squash/Racket Court, Tennis Court, Guest Suites, Plus Security/Concierge at Entrance & Lots Of Visitor Parking & Bike Storage Is Also Available. A Short Walk or Drive To Richmond Hill "GO" Station, 15 Minute Walk To Mackenzie Richmond Hill Hospital, 10 Minute Walk To YRT Bus Stop. Minutes To Shopping, Restaurants, Schools, Parks, Library, Community/Aquatic Centres, Richmond Hill Shopping Centre, Hillcrest Mall & Lots More. A Sought After Location & A Very Well Maintained & Managed Building. SCHOOLS: Ross Doan Public School: JK-03 - 101 WELDRICK RD W. Roselawn Public School: 04-08 - 422 CARRVILLE RD. Adrienne Clarkson Public School: 01-08(French Immersion) - 68 QUEENS COLLEGE DR. Alexander Mackenzie High School: 09-12 (+ ART & IB programs) - 300 MAJOR MACKENZIE DR W. Langstaff Secondary School: 09-12 (French Immersion)106 GARDEN AVE (id:55499)
Zolo Realty
95 Selby Crescent
Bradford West Gwillimbury, Ontario
Welcome To 95 Selby Crescent. Where Modern & Traditional Collide. This Marvelous Open Concept Detached Home Features Upgrades Throughout The Entire Property, Including Hardwood Flooring, Custom Fireplace Wall Unit, Upgraded Stairs & Railings, Custom Made Front Door, Pot lights Throughout, Smooth Ceilings All Over, Interlocked Driveway And Front Porch, Exterior Pot lights and So Much More! This Home Is Conveniently Located Nearby Some Of The Best Schools in Simcoe, Recreational Parks, Grocery Stores, & Shopping Plaza's. This Is The Home You've Been Waiting For! (id:55499)
RE/MAX Experts
12 Elderwood Drive
Richmond Hill (Bayview Hill), Ontario
Absolutley Stunning 5 Bdrm Home In Prestigious Bayview Hill !Premium Wide Lot ,Large Marble 2 Storey Foyer.Over 4600 Sq. Ft, Open Staircase To Bsmt, Prof.Landscaping, Inground Sprinkler Sys,Hardwood,Extremely Large Open Concept Mbdrm.Glass Double Door Entry. 9'Ceilings On Main Floor.Very Well Maintained*Beautifully Landscaped ,Sunfilled With Many Large Windows, Spacious Living room and Main floor office,All Spacious Size Brs, Huge Deck overlooking Large Backyard. Large primary bdrm w/5 piece ensuite and Walk in closet.Close To All Amenities,A Must See! (id:55499)
RE/MAX Hallmark Realty Ltd.
2706 - 1000 Portage Parkway
Vaughan (Vaughan Corporate Centre), Ontario
Motivated Seller ! Welcome to this breathtaking South Facing Views from this Spacious 1 Bedroom Plus A Bedroom Size Den with 2 Bathrooms Located beside the Vaughan VMC Transit Hub. Open Concept Layout with 9 Foot Ceilings, Amazing Condo Amenities, an Endless list of recreational facilities including a Full Indoor Running Track, spread over 24,000 SF, & Rooftop Pool With Luxury Cabanas, VMC, has close access to Highway 400 &407,Vaughan Mills, York University, Cortellucci Hospital, YMCA ,Walmart and Etc. Short Trip to Downtown with TTC. Den has a door. (id:55499)
Home Standards Brickstone Realty
10 River Bend Road
Markham (Village Green-South Unionville), Ontario
Discover unparalleled luxury living on these extraordinary ravine lots backing onto the picturesque Rouge River. A spacious, pie-shaped and regular lots boasts over 210 feet of frontage, expanding to over 300 feet, and subdivided into four premium custom home lots each 50+ x 150+. Key features: Large Custom Homes: Each lot offers ample space for 4,000+ sqft homes. Prime location: Situated in a highly sought-after area, close to all amenities. Breathtaking Views: Principal rooms feature expansive windows and a finished basement with walk-up access to the serene riverfront yard. Private and Mature Lots: Enjoy unobstructed views of the Rouge River from your private oasis. Flexible Ownership Options: Individual Lot Sales: Purchase one of multiple lots separately. Combined lots: Acquire adjacent lots to create an expansive estate. Unmatched lifestyle: Experience the epitome of luxury living in these stunning custom homes, perfectly positioned to take advantage of the natural beauty of the Rouge River (id:55499)
Century 21 Innovative Realty Inc.
Gl17 - 399 Royal Orchard Boulevard
Markham (Royal Orchard), Ontario
Experience luxury living with Tridel's exclusive residences in Thornhill, offering breathtaking views of the prestigious Ladies' Golf Club of Toronto. This exquisitely designed suite blends modern serenity with upscale amenities, including an indoor swimming pool, gym, saunas, and party room. Tentative occupancy in Jan 2026. This unit features 3 bedrooms with ensuite baths and walk-in closets and a powder room. A true gem in Thornhill, perfect for those seeking both lifestyle and location. (id:55499)
RE/MAX Advance Realty
Main - 44 Loradeen Crescent
Toronto (Malvern), Ontario
Welcome To This Charming 3 Bedroom Bungalow Offering The Perfect Blend Of Comfort And Convenience. Nestled In A Peaceful Neighborhood, This Home Provides Ample Room For Families Or Individuals Looking For Extra Space. Step Inside To Discover A Welcoming Interior Featuring A Cozy Living Area, Perfect For Relaxation Or Hosting Gatherings With Loved Ones. With Three Generously Sized Bedrooms, There's Plenty Of Room For Everyone To Unwind And Recharge. Outside, You'll Find A Tranquil Backyard, Perfect For Enjoying Your Morning Coffee Or Evening Barbecues With Friends And Family. You'll Have Easy Access To Highway 401, Nearby Schools, TTC, Parks, And Multiple Amenities Ensuring That All Your Needs Are Met Within Reach. Don't Miss Out On The Opportunity To Make This Lovely Bungalow Your New Home. (id:55499)
RE/MAX Hallmark First Group Realty Ltd.
673 Gerrard Street E
Toronto (South Riverdale), Ontario
Investment Opportunity!! Premium -Commercial Corner - Two Storey Building. Approx. 1600 Sqft Total. Lot Size 66 x 16 Ft.- Located in a Rapidly Growing Area Surrounded by Trendy Restaurants, Leslieville, Riverdale, East-China Town Neighbourhoods, and The Future Ontario Line. This Mixed-Use Property Offers a Ground-Level Commercial Unit and a Residential Apartment on The Second Floor. Lower Level with Basement with 2-pce Washroom. Property Offers Terrific Potential. Suitable for End Users, Investors, or Builders to Realize Their Creative Vision and Investment Goals. Property is Sold 'as is" Condition City Permit Access for Marketing Retail Space Outside Corner Spaces for Retail Use. Easy Access to Schools Library, Shopping, Hwys, Shopping etc. (id:55499)
RE/MAX Escarpment Realty Inc.
1001 - 15 Baseball Place
Toronto (South Riverdale), Ontario
Welcome to 1001-15 Baseball Place - one of the best floor plans in Riverside Square! This stunning 2 bedroom/2 bath split layout corner unit is one to be seen. Warm and modern, this condo boasts high concrete ceilings, a great kitchen island for entertaining and neutral finishes throughout. Enjoy your morning coffee or evening drink on one of its 2 balconies. Take a dip on the rooftop pool overlooking the city; enjoy the state-of-the-art gym facilities, 24 hour concierge, visitors parking, guest suites, large roof top party room - this place has it all! Includes parking and a locker. Minutes to Downtown with the DVP and TTC conveniently located as well as the future East Harbour Ontario line station. Steps to the shops, bars, and restaurants of Queen St. E., this one is not to be missed! (id:55499)
Bay Street Group Inc.

