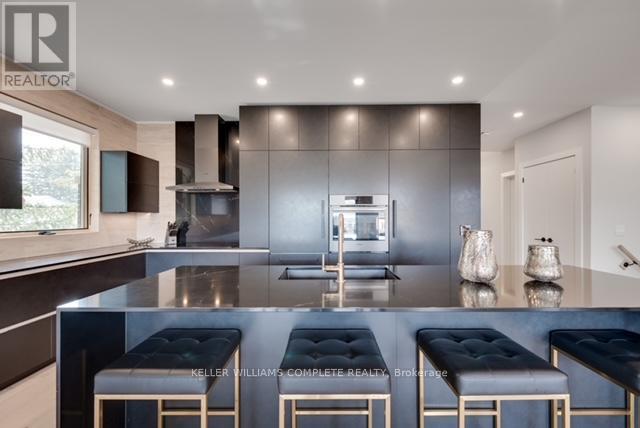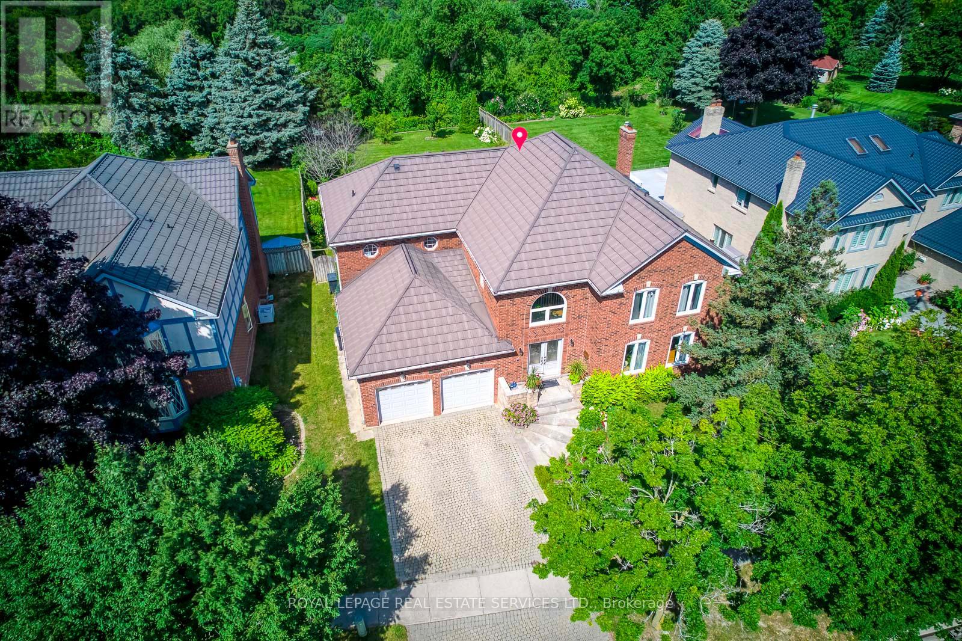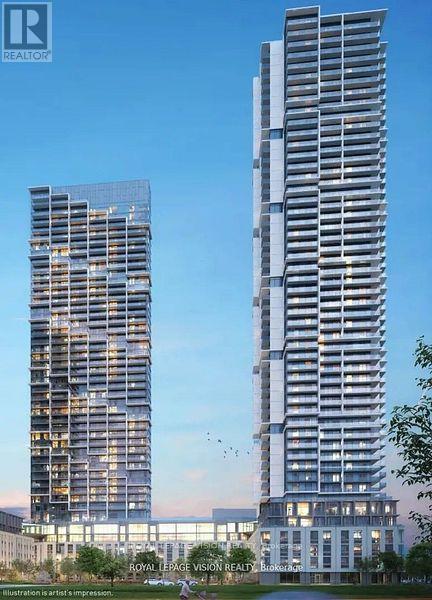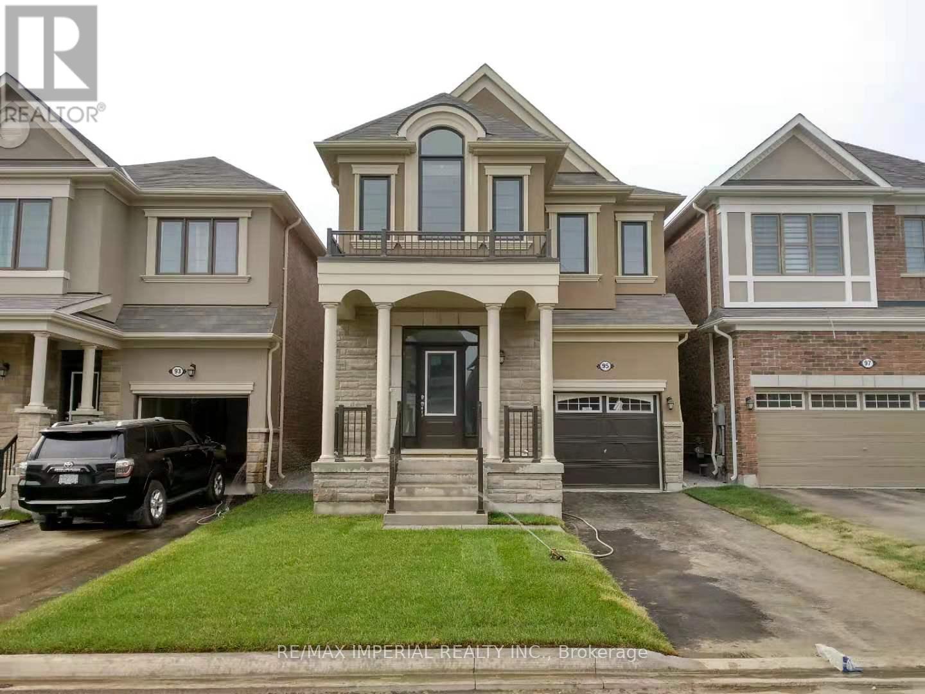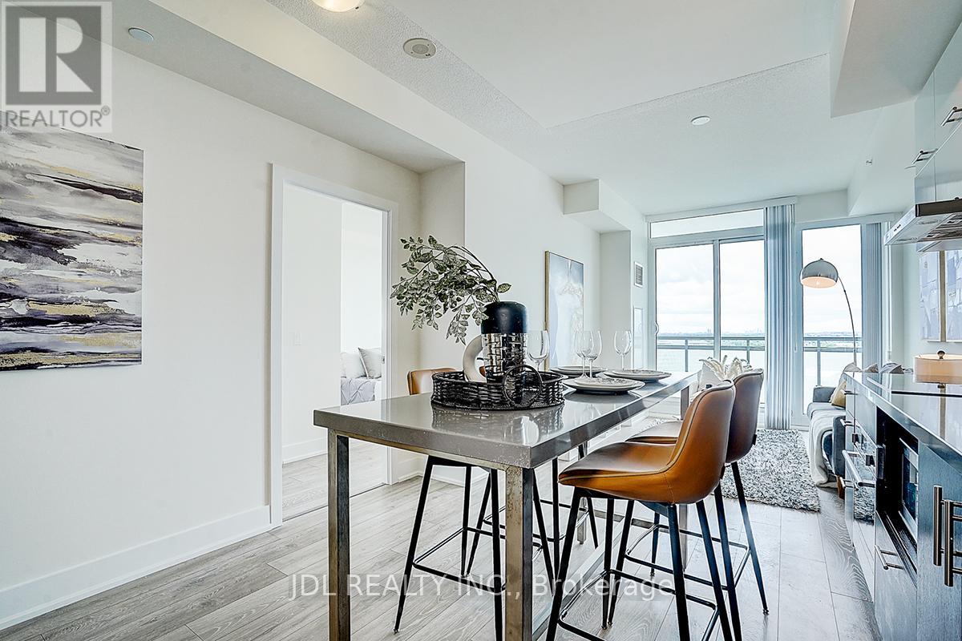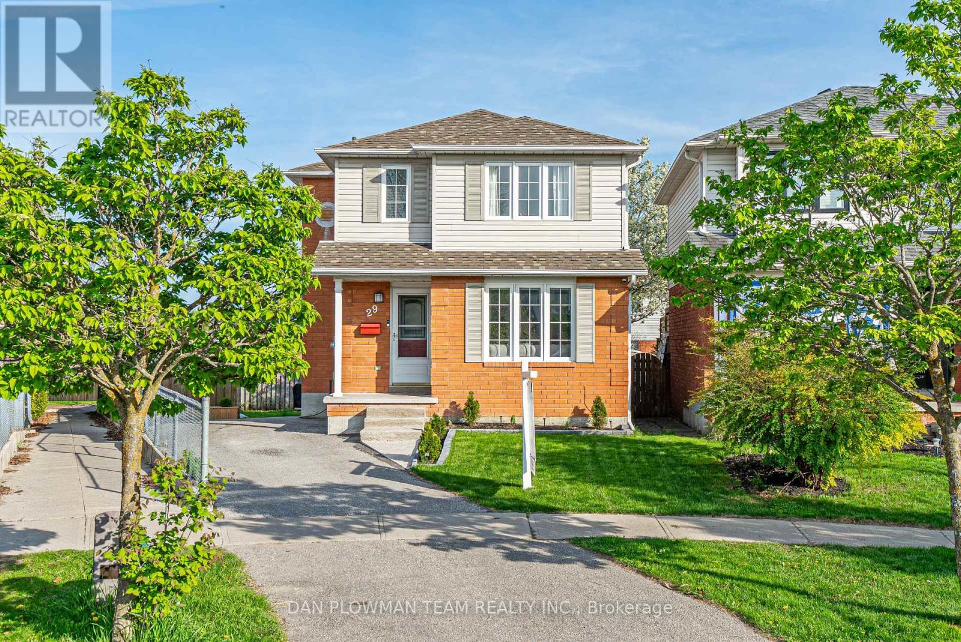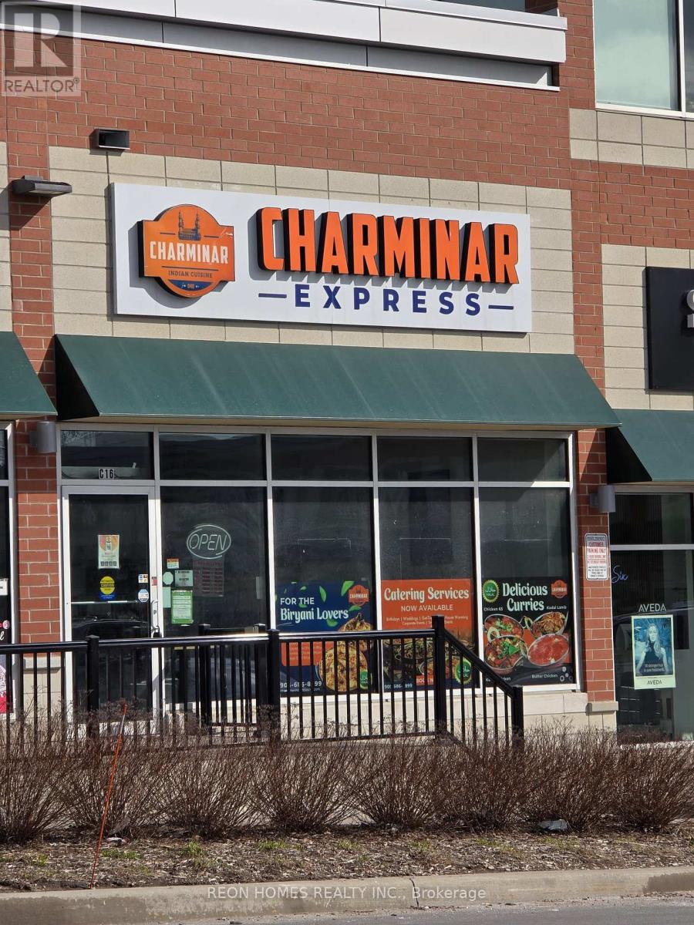Lot 5 Gorham Road
Fort Erie (Ridgeway), Ontario
Introducing a brand new, custom-built home in the charming Ridgeway community. This stunning home will feature hardwood and tile flooring throughout the main floor. Main floor also features stunning kitchen with quartz countertops and oversized island overlooking the spacious living room with gas fireplace. Primary bedroom designed with large custom walk in closet and ensuite. On the main level you will also find one extra bedroom, 4pc bathroom and main floor laundry room. It doesn't stop there this custom to be built home will come with a finished basement! Entering the lower level you will find vinyl and tile throughout for added durability. The family room possess another gas fireplace, bedroom and bathroom. Embark on the journey of selecting your tailor-made residence. Your dream home awaits your personal touch - come and choose the custom dwelling that perfectly aligns with your vision and lifestyle. (id:55499)
Keller Williams Complete Realty
4538 Credit Pointe Drive
Mississauga (East Credit), Ontario
**Spectacular Ravine Lot Backing onto Hewick Meadows and Credit River!** Nestled On A Sprawling 76 X 174 Lot In The Prestigious Credit Pointe Area, enclave of upscale homes located in the heart of central Mississauga! This Executive Home Is Surrounded By Mature Trees, Scenic Trails, And The Credit River. Boasting 6600 Sqft Of Luxurious Living Space, This Sun-Filled Residence Features An Excellent & Spacious Layout. As You Enter, You're Greeted By A Grand Two-Story Foyer With A Circular Oak Staircase, Leading To A Formal Living Room And Dining Room. The Main Floor Also Includes A Dedicated Office And A Family Room With A Cozy Fireplace. The Large Kitchen, Complete with A Central Island and Breakfast Area, Opens to A Solarium Room with Breathtaking Ravine Views. The Primary Bedroom Is A True Retreat, Featuring A Luxurious 5-PieceEnsuite, A Walk-In Closet, And A Scenic Ravine View. The Large Second Bedroom Has Access To A Sitting Area Overlooking The Foyer, While The Other Two Well-Sized Bedrooms Also Offer Stunning Ravine Views. The Finished Basement Is an Entertainer's Dream, With A Recreation Room Featuring A Fireplace, A Wet Bar (Kitchen), A 4pc Washroom, And An Additional Bedroom. Step Outside To A Flagstone Entrance, An Interlocking Driveway, and A Huge Backyard With An Interlocking Patio. Enjoy The Breathtaking Views of The Ravine and Stunning Sunsets From The Four-Season Sunroom And Expansive Garden. This Expansive Lot Evokes The Tranquility Of Muskoka, Providing A Peaceful Retreat Within The City. A Unique Blend Of Elegance And Natural Beauty In One Of The City's Most Desirable Settings! Enjoy Culham Walking Trails Along Credit River, Outdoor Fitness with Tennis Courts, Proximity To Erin Mills Town Centre And Shopping, GO Station, Major Highways, Schools, And Public Transit. Don't Miss Your Opportunity To Call This Home! (id:55499)
Royal LePage Real Estate Services Ltd.
9 - 10 Wilby Crescent
Toronto (Weston), Ontario
Client Remarks"The Humber" Condominium. Beautiful Newer Building! A Spectacular 2 Bed/2 bath 816 Sq.Ft. Suite with a Spacious Balcony. Steps To Weston Go Station, 401, 400 & 427. 15 Min. To Union, 12 Min. To Pearson Via Up Express. Future Eglinton LRT! St. Denis station. GO Station. Close To Shops, Parks, River Trails And Bicycle Paths. Vacant possession at closing. **EXTRAS** SS stove, SS Fridge, SS Microwave, Washer/Dryer. (id:55499)
International Realty Firm
22 Marni Lane
Springwater, Ontario
Welcome to 22 Marni Lane in peaceful Fergusonvale Estates an exceptional 3+1 bedroom, 2 bathroom bungalow nestled on a private 2-acre lot in this executive neighbourhood. This home offers a warm and inviting layout with a vaulted ceiling in the living room and a stunning double-sided fireplace creating a cozy ambience. The spacious primary bedroom features a private ensuite and walk-in closet, while the oversized triple car garage includes a separate entrance to a partially finished basement, offering flexibility for extended living or entertainment space. Enjoy the expansive backyard surrounded by nature, perfect for relaxing or entertaining and equipped with a full irrigation system. Stay connected with Bell Fibe internet, convenient highway access to the GTA, and just minutes from Barrie, skiing, golf, and scenic trails. Property allows for the construction of a 1500 sqft shop. (id:55499)
Exit Realty True North
224 Summeridge Drive
Vaughan (Patterson), Ontario
Most desirable Thornhill Woods location. Discover this stunning residence featuring a rarefour-bedroom plus one office layout on the second floor. The main floor boasts soaring 9-footceilings and premium hardwood flooring throughout. Enjoy the tranquility of a private backyard withan interlocking patio, surrounded by lush trees. Located near top-ranking schools: Thornhill WoodsPublic School, St. Theresa's Catholic High School, Hodan Nalayeh HS (French), and Stephen Lewis HS. (id:55499)
Century 21 Heritage Group Ltd.
3212 - 7890 Jane Street
Vaughan (Vaughan Corporate Centre), Ontario
Welcome To Luxury Living At Transit City 5. This fully functional 2 Bed 2 Full Bath unit features soaring 9 Ft Ceilings, Open And Bright Sun Filled Rooms With Floor To Ceiling Windows. Modern Gallery Kitchen. Beautiful South- East Facing, Toronto Skyline View. Relax With A Glass Of Wine Or A Cup Of Coffee Enjoying The View On The Huge Balcony. Includes 1 Parking. Amazing Building Amenities - Including A Shared Workspace, Rooftop Infinity Pool, 24 Hr Concierge, Full Indoor Running Track, A Colossal State-Of-The-Art Cardio Zone, Dedicated Yoga Spaces, Half Basketball Court And Squash Court + More! Located in a Prime Location In Vaughan Metropolitan Centre. Steps to TTC Subway with Access To York University (5 mins) & Downtown Toronto (Approx. 25 mins). Easy Access to Ikea, Costco, Cineplex, Wonderland, Shopping Malls and Major Highways (Hwy 7/400/407). (id:55499)
Royal LePage Vision Realty
95 Hartney Drive
Richmond Hill, Ontario
High Demand Richmond Green Area. Open Concept, Bright & Spacious, 9 Foot Ceiling On Both 1st & 2nd Floor. Contemporary Granite Kitchen Counter. Upgraded Glass Shower In Shared Bathroom. Steps To Richmond Green High School, Park, Costco, Shopping, Restaurants. Mins To Hwy 404. (id:55499)
RE/MAX Imperial Realty Inc.
1101 - 99 South Town Centre Boulevard
Markham (Unionville), Ontario
Gorgeous one bedroom + den, two washroom executive condo in the heart of Markham. Partially furnished unit. Bright open concept living room with 9ft ceilings. Upgraded kitchen with S/S appliances, backsplash & granite counters. Primary bedroom has huge walk-in closet and 4pc ensuite with queen bed and two side tables. Glass dining table with four chairs included dining room. Walkout to balcony. Den can be used as a second bedroom, office or kids playroom. 24hr security, indoor pool, gym, basketball court & minutes to bus stop. (id:55499)
Ipro Realty Ltd.
1508 - 8081 Birchmount Street
Markham (Unionville), Ontario
Beautiful 2 Bedroom Unit In Downtown Markham, Bright & Functional Layout With Unobstructed View. 9Ft Ceiling, Laminate Flooring, Modern Design, Stone Counter, Built-In Appliances, Large Center Island. Spacious Master With 4Pc Ensuite & W/I Closet. Top Ranking Unionville High School. Steps To The Cineplex Theatres, Restaurants, Banks, Goodlife, Ymca, Viva, Unionville Go Station. Minutes To Hwy 404/407 (id:55499)
Jdl Realty Inc.
5142 30 Side Road
Essa (Colwell), Ontario
Talk about a package deal! under 10 minutes from Barrie this beautifully landscaped country property has 2 driveways to host a multitude of vehicles and an incredible 34 x 27 ft detached heated shop w/adjoining 12 x 40 RV/vehicle storage unit PLUS attached single garage w/ inside entry!! Its a dream set up and a rare find. Very Low Taxes that did not increase from 2024 to 2025!! Heading inside we have over 2000 sq ft of living space in this 3+1 bed all brick ranch bungalow finished top to bottom! New high end laminate living rm/kitchen/hall, 2 full baths, large living room with big picture window, bright eat in kitchen w/built in dishwasher and w/o large deck and gazebo overlooking private lot ** large master w/2 closets, full main floor bath partly remodeled, finished lower level w/ huge 34 ft family room, gas FP, 4th bedroom w/very large walk in closet, 2d full bath w/Mirolin acrylic stand up shower. Large laundry room w/top end LG washer/dryer and cold room complete the lower level, ***updated windows throughout /newer patio door from kitchen, updated front door w/ glass panels and hide away summer screen **Metal roof only 10 yrs new w/ exterior pot lighting ***new gas furnace + c/air (2022), gas hot water tank rental, c/vac and attachments, garage door opener on main house **Updated Septic 2020 in front for any renos you want in the back, pool anyone?? excellent water flow from sand point well ***garage features: *** 13'6" door height and 10'9" wide, 60 amp service/copper, 2 x 220 + 1 X 110 RV outlet, oil furnace, R20 insulation and very high ceilings, a mechanics dream garage! This is a great location close to Barrie, Angus, Alliston and Hwy 89 for the commuter, be sure to put it on your list! (id:55499)
RE/MAX Hallmark Chay Realty
29 Barron Court
Clarington (Courtice), Ontario
Beautifully Updated Detached Home In The Heart Of Courtice, Offering Comfort, Style, And Space For The Whole Family. The Spacious Great Room Features Laminate Flooring And Plenty Of Natural Light, While The Eat-In Kitchen Has Been Thoughtfully Updated With Ceramic Tile Flooring, Quartz Counters, And A Walkout To A Stunning Multi-Tiered Deck. Upstairs, You'll Find Three Generous Bedrooms With Laminate Flooring Throughout. The Primary Bedroom Includes A Semi-Ensuite For Added Convenience. The Finished Basement Extends The Living Space With Two Additional Bedrooms, An Office Area, And A Laundry Room - Perfect For Growing Families Or Guests. Enjoy Summer Evenings On Your Deck, Watching The Kids Play In The Large, Fully Fenced Backyard Below. Located Close To Parks, Schools, Shopping, And Transit, This Move-In-Ready Home Is The One You've Been Waiting For! ** This is a linked property.** (id:55499)
Dan Plowman Team Realty Inc.
C-16 - 2460 Brock Road
Pickering (Duffin Heights), Ontario
Fully operational and well-designed restaurant for sale in a busy, high-visibility location. Currently running as a popular Charminar franchise with a strong customer base and solid reputation. Buyer can continue with the franchise or start their own concept. Fully equipped and ready for immediate takeover, ideal for both experienced restaurateurs and first-time buyers. 1251 Sq ft, 20 Feet Hood, Walkin Cooler, 20 Seats, Plaza parking Rent: $6,751 (TMI & HST Included) 4.5 Years Left On Lease + 10 Years Options to renew. (id:55499)
Reon Homes Realty Inc.

