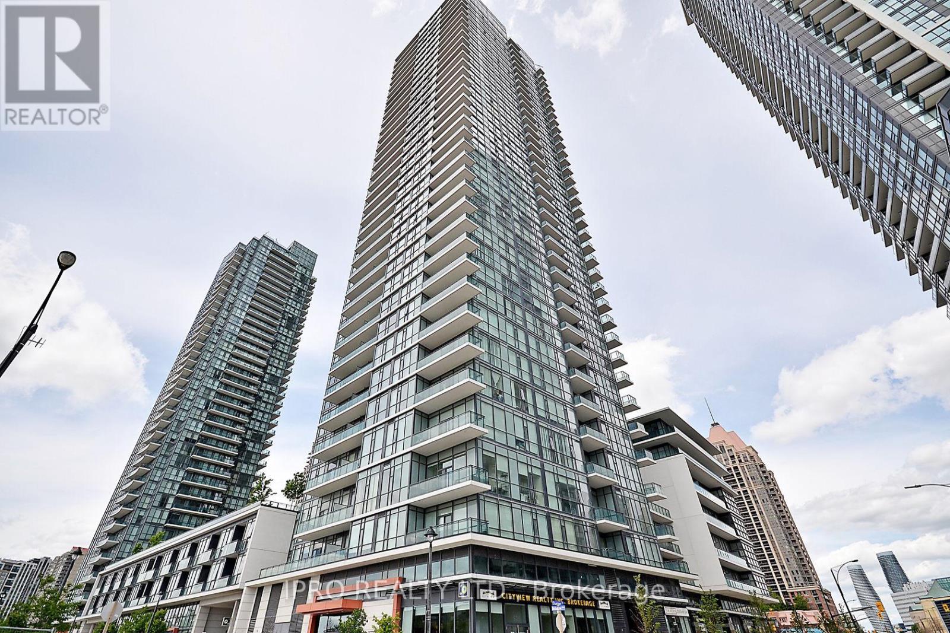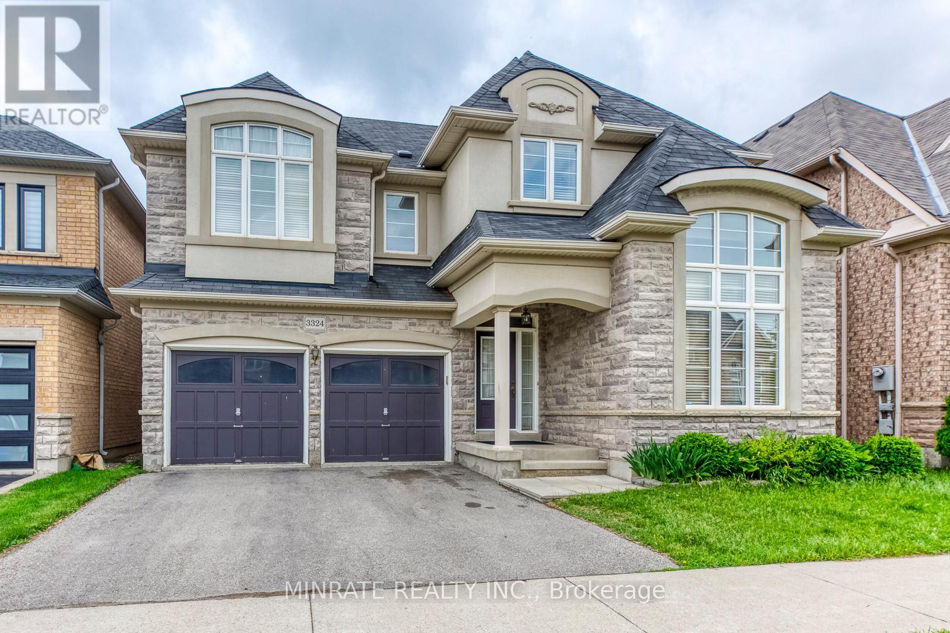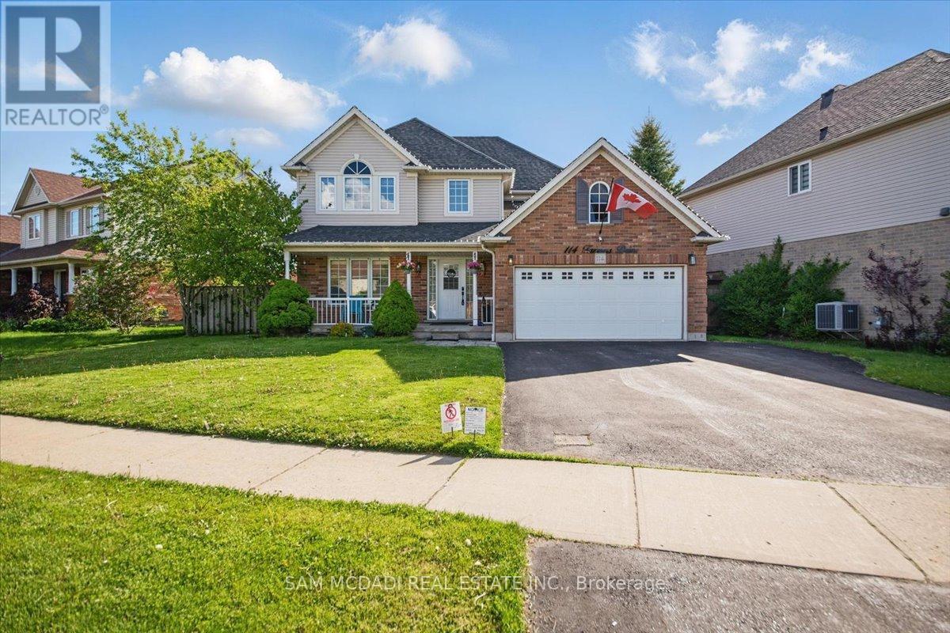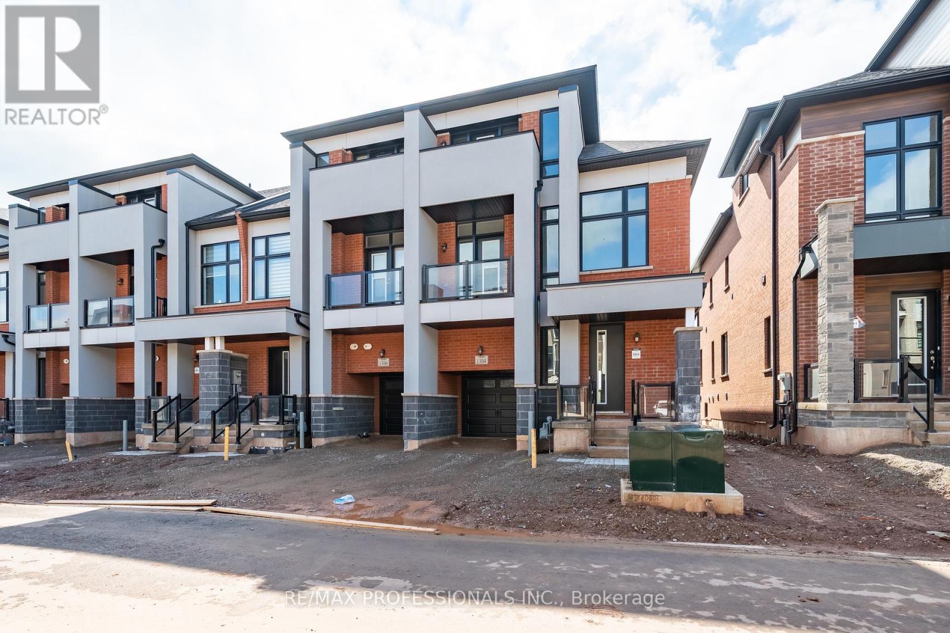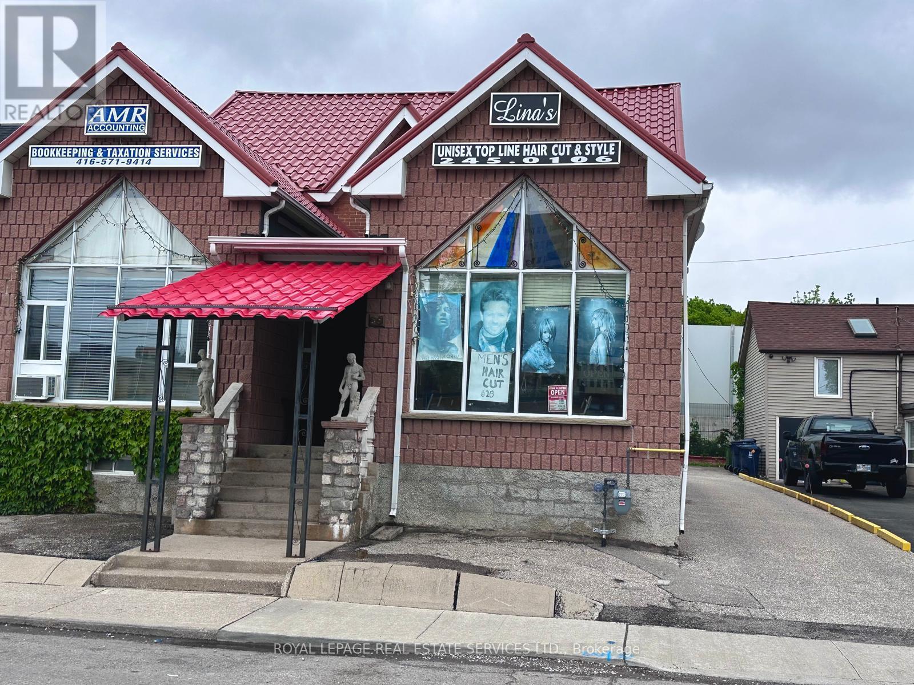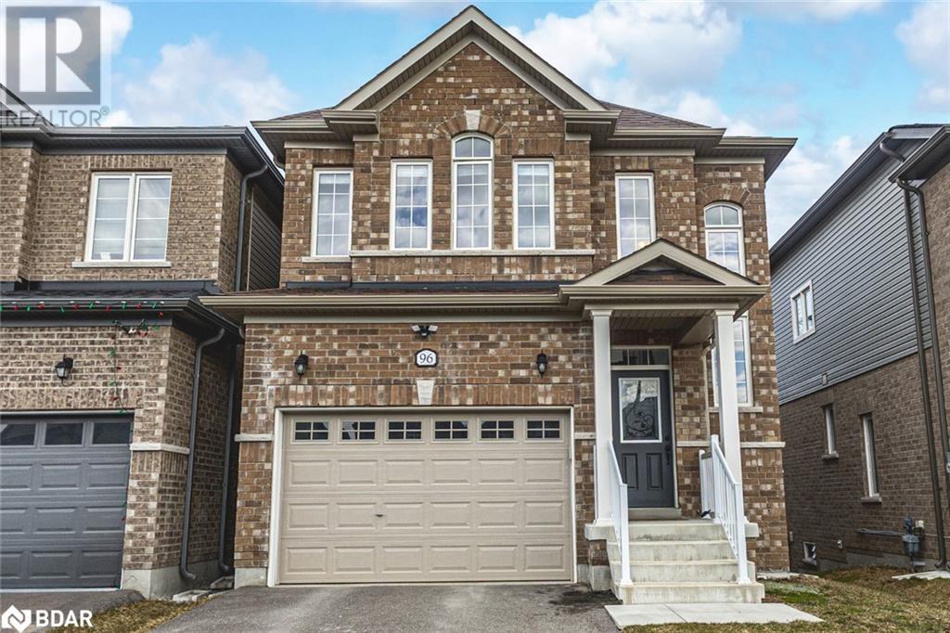1172 Leger Way
Milton (Fo Ford), Ontario
Nestled on a generous 36 x 88 ft. lot backing onto peaceful school grounds, this beautifully upgraded 2-storey home offers nearly 3,000 sq. ft. of finished living space; of which 2,192 sq. ft. is above grade and about 800 sq. ft. from the LEGAL BASEMENT APARTMENT located at the lower level. With a 2-car garage and a total parking space for 5 vehicles, this home delivers the perfect mix of style, comfort, and versatility in one of Milton's most desirable neighborhoods. Inside, you'll find elegant hardwood floors, soaring 9-ft ceilings, and sun-filled open-concept living. The layout seamlessly connects the kitchen, dining, living, and family rooms, all centered around a sleek electric fireplace and a walk-out to a newly finished deck and private paved yard. The chef's kitchen features quartz countertops, a large breakfast island, stainless steel appliances, ceramic backsplash, and ample cabinetry ideal for both daily living and entertaining. The family room also provides direct access to a concrete-paved garage with upgraded high quality garage doors. Upstairs, four spacious bedrooms include a luxurious master bedroom with a spa-style 5-piece ensuite and a large walk-in closet. Each additional bedroom has access to a full bathroom, ensuring comfort and privacy for everyone. A second-floor laundry room adds convenience. With over $150,000 spent recently in upgrades and improvements, this home is move-in ready and built to last. The LEGAL BASEMENT APARTMENT offers a private entrance, oversized Great Room, open kitchen and dining area, two bedrooms, full bath, and its own laundry area; perfect for the in-laws or as a high-demand rental unit. Lastly, you can enjoy quiet evenings in your backyard oasis relaxing on a stylish deck or get busy BBQing for your friends on the weekends! Whether you're looking for multi-generational living or smart investment potential, this home checks every box. Don't miss out, schedule your private tour today! (id:55499)
Pontis Realty Inc.
3002 - 4065 Brickstone Mews
Mississauga (Creditview), Ontario
Experience Luxury Living At Its Finest In The Prime Location Of Mississauga. This Exquisite High-rise Residence Offers Breathtaking Panoramic Views. Spacious Sun-filled Condo Unit Features An Outstanding Layout For Your Design Desires Offering Two Large Bedrooms With Floor To Ceiling Windows & Large Closets, A Modern Kitchen, And 2, 3-Piece Bathrooms. Unobstructed Views Of The Mississauga City Centre & Lake Ontario. Situated In The Quiet Side Of Square One Yet Being A Walking Distance To Public Transportation, Restaurants, Banks, Living Arts Centre, Library, City Hall, and Easy Access To Highways Major Highways. Enjoy An Abundance Of Amenities Spanning Over 50,000 Sq Ft, Including Games, Media, And Lounge Areas, A Kids Playground, Indoor Pool, Gym, Yoga Studio, Party Room, BBQ Area (id:55499)
Ipro Realty Ltd.
213 - 188 Mill Street S
Brampton (Brampton South), Ontario
Affordable Condo living in South Brampton on desirable Ambro Heights community, close to Transit Hub located at nearby Shoppers World Shopping Centre, Sheridan College, schools, parks, bike trails with easy access to major highways and close to all of Downtown Brampton amenities including shopping, restaurants, Gage Park, City Hall and minutes to Go Train. Very spacious 2 bedroom condo offers obstructed ravine views overlooking Etobicoke Creek. Living room and Dining room combo, one full bath, one parking space and owned locker. (id:55499)
RE/MAX Realty Services Inc.
301 - 3 Dayspring Circle
Brampton (Goreway Drive Corridor), Ontario
Make Yourself At Home In This Beautifully Maintained 2-Bedroom Plus Den, 2-Bathroom Corner Suite Nestled In The Peaceful, Gated Dayspring Community In Castlemore And Just Steps From The Scenic Clairville Conservation Area. This Spacious & Elegant Suite Offers Approximately 1,300 Sq. Ft. Of Upgraded Living Space. Enjoy A Modern Kitchen W/ Quartz Countertops W/ Lots Of Storage. Generously Sized Rooms W/ Built-In Closet Provide The Perfect Setting For Entertaining, While The Large Primary Bedroom Features A Walk In Closet, Private 4Pc Ensuite And Access To A Massive Wrap-Around Terrace. This Unit Includes 2 Storage Lockers And 1 Underground Parking Space. Conveniently Located Just Minutes From Shopping, Amenities, And Transit, Yet Set Apart For A Tranquil, Resort-Like Lifestyle. Don't Miss The Chance To Call This Exceptional Suite Your New Home! (id:55499)
RE/MAX Real Estate Centre Inc.
3324 Cline Street
Burlington (Alton), Ontario
Welcome to this spacious 5 bedroom 3.5 bath home situated on a ravine lot in the family-friendly Alton Village neighborhood. Open concept main floor with living room, dining room, den, family room and kitchen with walk-out to backyard deck. This carpet free home features upgrades throughout including hardwood stairs with iron pickets. Excellent location close to HWY access, schools, parks and more! (id:55499)
Minrate Realty Inc.
114 Tanners Drive
Halton Hills (Ac Acton), Ontario
One of the neighborhoods larger models, this spacious 2,319 sq ft home offers an ideal layout for a growing or extended family. The main and upper levels feature beautiful hardwood flooring, upgraded pot lights, and fresh paint throughout, giving the home a modern and welcoming feel. The kitchen is equipped with stainless steel appliances and quartz counter tops. The bathrooms have been tastefully updated with new quartz counter tops as well. New Lighting modern lighting graces the main and upper levels. The generous primary bedroom spans the full width of the house and includes a large ensuite. It can easily be reconfigured to create a fourth upstairs bedroom if needed. The basement has been recently finished with stylish vinyl flooring and pot lights. It also includes bedroom and fourth bathroom, offering the perfect opportunity for additional living space to suit your needs. Enjoy outdoor living with a newer backyard deck perfect for entertaining or relaxing. This home is move-in ready and located in a fantastic family-friendly neighborhood. Easy to show don't miss your chance to own a beautifully maintained home in a great area! (id:55499)
Sam Mcdadi Real Estate Inc.
1304 Anthonia Trail
Oakville (Jm Joshua Meadows), Ontario
Be the first to live in this exquisite, never-occupied end-unit townhome, masterfully built by Hallet Homes, where you can truly feel the difference. Located in the prestigious Joshua Creek Montage community, this home blends luxurious living with everyday convenience. Backing directly onto a tranquil pond, this property offers both privacy and picturesque views. With over $50,000 in premium upgrades, youll enjoy refined details throughoutcoffered ceilings, modern finishes, quartz countertops, and a thoughtfully designed open-concept layout.The home features four generous bedrooms, expansive windows for natural light, a cozy gas fireplace overlooking the pond and backyard, beautiful staircases, and multiple balconies. The primary suite includes a spa-inspired 5-piece ensuite with a standalone tub and dual vanities. A finished basement with a full 4-piece bathroom adds versatile living space, and the second-floor laundry includes a built-in sink for added convenience. Soaring 9-foot ceilings enhance the spacious feel throughout. Ideally located just minutes from major highways, renowned schools, big-name retailers, restaurants, cafés, and more everything you need is close at hand. This exceptional home awaits you. Book your appointment today! *Kitchen Appliances Virtually Illustrated - Ordered and To Be Installed*. (id:55499)
RE/MAX Professionals Inc.
314 - 3265 Carding Mill Trail
Oakville (Go Glenorchy), Ontario
Discover your perfect Oasis with this stunning 1 bedroom Condo! This unit offers a quiet environment, serene views of a scenic pond and access to nearby walking trails. Key features include soaring 10-foot ceilings, parking for electric vehicles, digital keyless entry, free Roger high-speed internet ($1,500/year value), EcoBee System, a security concierge, a fitness studio, and convenient visitor parking. The building also boasts on-site retail, a walk-in clinic, and a pharmacy. Enjoy the party room and BBQ terrace, perfect for entertaining. Close to top-rated schools, shopping, fine dining, and Oakville's vibrant cultural scene, this condo is ideally situated for modern living. (id:55499)
Bay Street Group Inc.
Main Floor - 39 South Station Street Sw
Toronto (Weston), Ontario
Prime Commercial Space in High-Traffic Weston /Lawrence Area! Location, Location, Location! Excellent exposure in a bustling area with heavy foot traffic just steps to TTC, Weston GO Station, and surrounded by local amenities. Easy access to major highways, Downtown, and Uptown Toronto. Currently operating as a Hair Salon & Beauty Spa, this versatile space is ideal for a wide range of professional uses including legal, accounting, real estate, tutoring, counselling services, and more. Bright main level with street-front visibility, plus a basement (approx. 300 sq. ft.) perfect for storage. Landlords are flexible and open to layout modifications. Don't miss this fantastic opportunity in a vibrant, well-connected neighbourhood! (id:55499)
Royal LePage Real Estate Services Ltd.
812 Gladstone Avenue
Toronto (Dovercourt-Wallace Emerson-Junction), Ontario
Don't Miss Your Opportunity To Own This Wonderful Property! Can Become Your Forever Family Home Or Ideal Investment Property! Lovingly maintained, Semi-Detached All Brick Home Offering 3 Bedrooms, 2 Kitchens, Basement W/ Separate Entrance. Living, Bedroom, Bath, Kitchen Awaiting Your Renovation. Laneway Access With Double Car Garage, potential of also building a laneway home. Great Lot Size With Back Yard.Walking distance to Bloor subway line, Up express, GO, parks, shops, cafes and restaurants. Public and Catholic schools at your fingertips. (id:55499)
Right At Home Realty
710 - 28 Ann Street
Mississauga (Port Credit), Ontario
Located in the heart of Port Credit, Mississauga, Westport at 28 Ann Street offers a prime location that perfectly blends urban convenience with waterfront charm. Just steps from Lake Ontario, residents can enjoy scenic trails, parks, and the lively energy of Port Credits boutiques, restaurants, and cafés. The neighbourhoods strong community vibe is complemented by excellent transit access, with the Port Credit GO Station nearby and major highways within easy reach. Whether you're commuting to downtown Toronto or exploring local attractions, this highly walkable and vibrant area makes everyday living both convenient and enjoyable. (id:55499)
Pmt Realty Inc.
96 Wood Crescent
Angus, Ontario
UPGRADED HOME WITH A WALKOUT BASEMENT ON A DEEP LOT BACKING ONTO GREENSPACE! Get ready to fall in love with this all-brick 2-storey home, offering style, space, and unbeatable access to nature and amenities! Tucked into a vibrant, family-friendly neighbourhood just minutes from major highways, schools, shopping, and Base Borden, this 2021-built beauty sits on an impressive 174-foot deep lot backing onto peaceful greenspace with scenic walking trails. The wow factor begins at the front door with a dramatic entryway featuring soaring 18-ft ceilings and oversized windows that pour natural light into every corner. The main level is bright, carpet-free, and effortlessly functional, with high-resistant laminate flooring and a seamless open-concept layout. The heart of the home is the gorgeous kitchen, showcasing a large island with breakfast bar seating, stainless steel appliances, white cabinetry, and quartz countertops that carry through to the upgraded bathrooms. Just off the kitchen, the dining area features a walkout to the balcony - perfect for enjoying the view. Upstairs, you'll find three spacious bedrooms, including a dreamy primary retreat with a walk-in closet and a spa-like ensuite offering a soaker tub, dual vanity, and large glass-enclosed shower. The unfinished walkout basement with a bathroom rough-in opens the door to future in-law potential or a custom space tailored to your needs. With thoughtful builder upgrades and a Tarion warranty in place until 2028, this #HomeToStay offers quality, comfort, and the potential to grow with your family's needs! (id:55499)
RE/MAX Hallmark Peggy Hill Group Realty Brokerage
RE/MAX Hallmark Peggy Hill Group Realty


