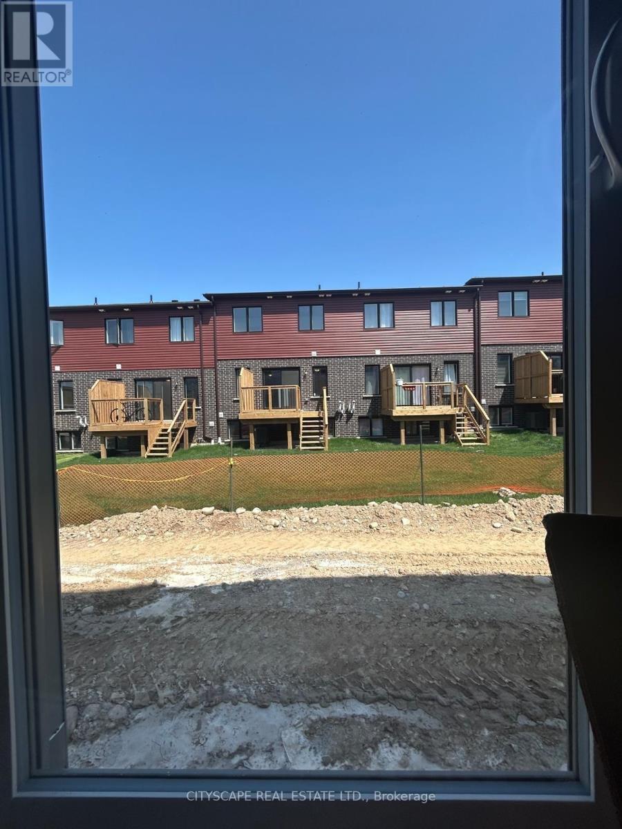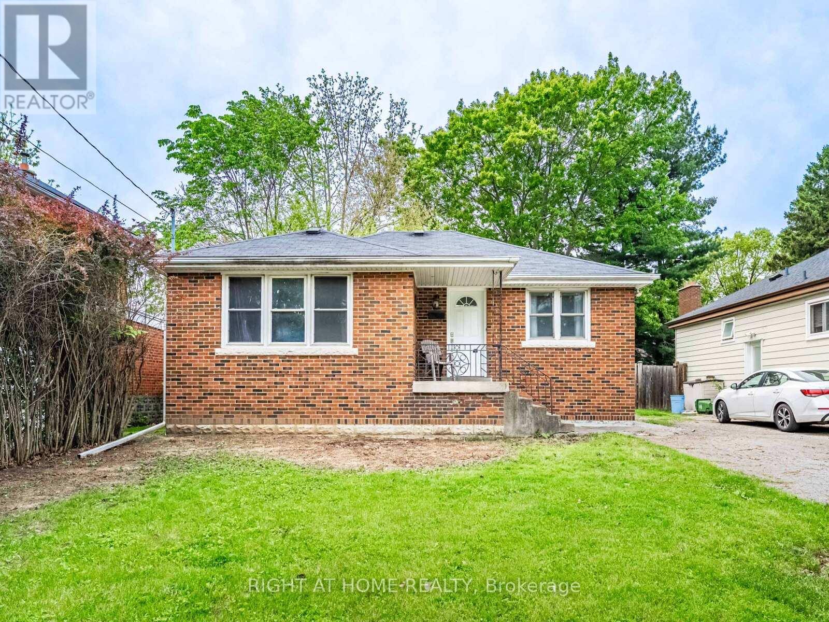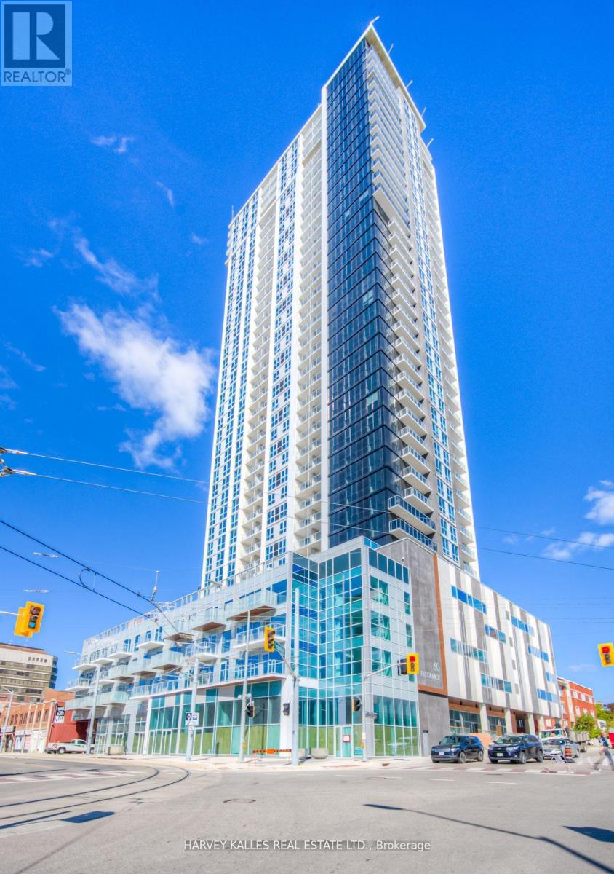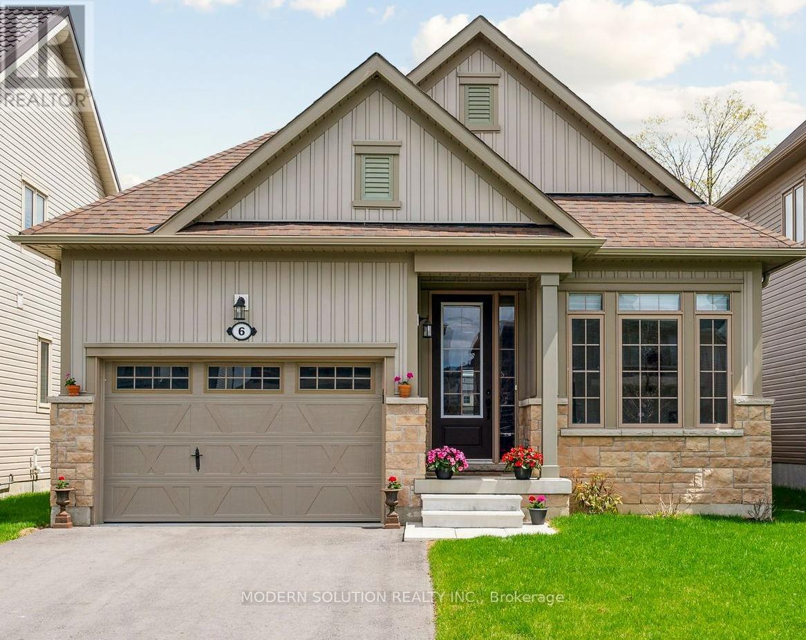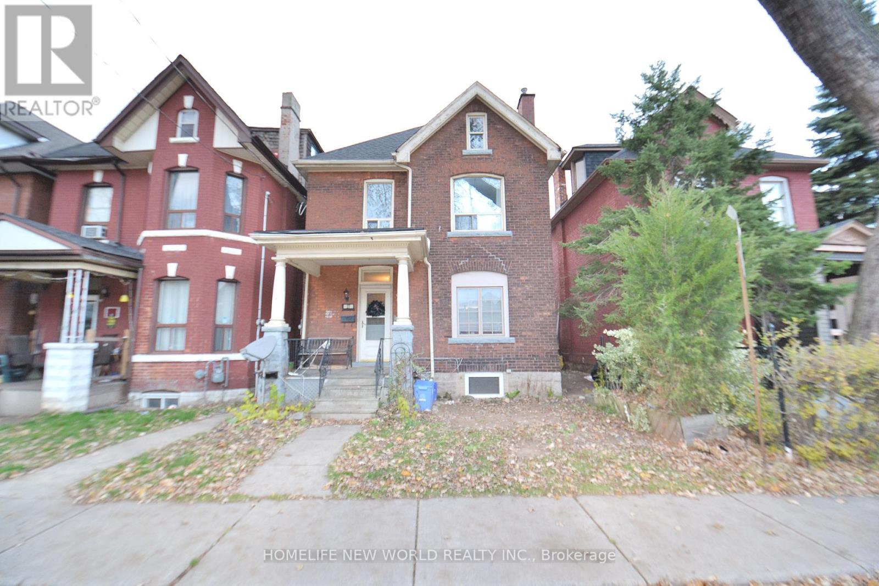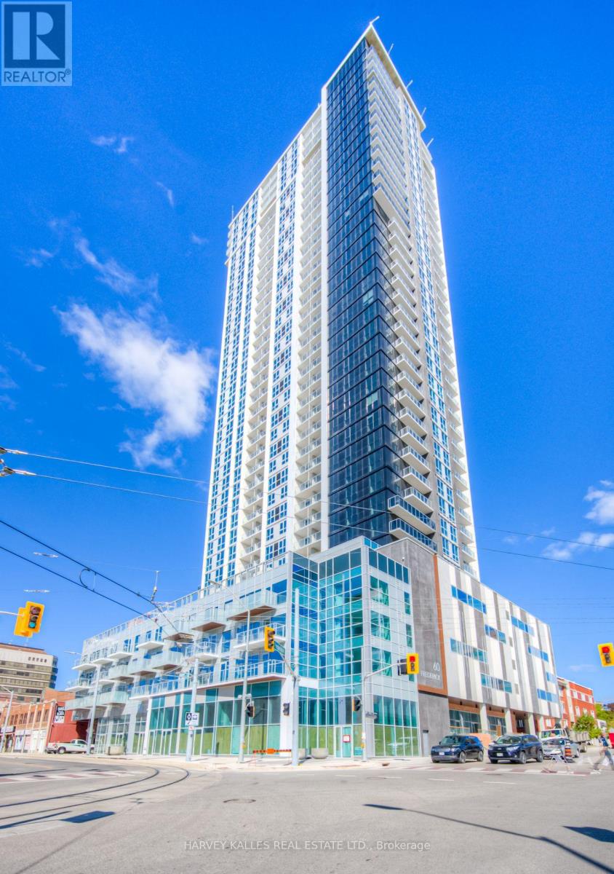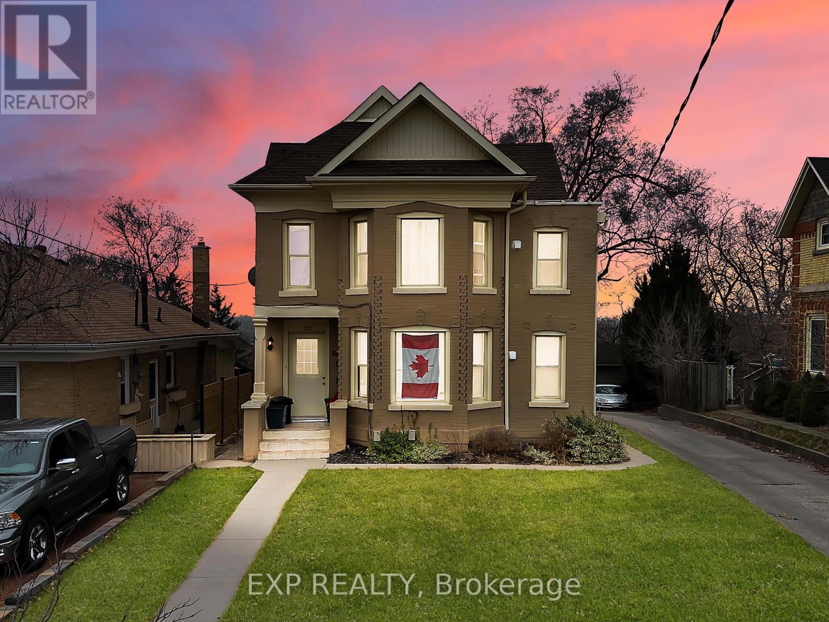5 Invermara Court Unit# 29
Orillia, Ontario
Welcome to a rare offering in the exclusive, gated community of Sophie’s Landing, where luxury meets lakeside living. This exquisite waterfront home offers breathtaking, unobstructed views of Lake Simcoe from nearly every window, enhanced by a unique custom extension that expands both the main living area and lower level, creating a spacious and seamless flow throughout the home. The elegant cobblestone driveway leads to a rare 3-car parking space, an uncommon luxury in this coveted enclave. Step inside to discover engineered hardwood flooring throughout, soaring vaulted ceilings, and bright open-concept living spaces designed to impress. The formal dining room and inviting living area, complete with a cozy gas fireplace and custom built-in cabinetry, provide the perfect setting for both entertaining and relaxing. The chef’s kitchen is a true showstopper, featuring a massive island, instant boiling water faucet, garburator, and top-tier appliances. The main floor includes a beautifully appointed bedroom with a walk-in closet and convenient semi-ensuite access. Upstairs, retreat to your private primary suite featuring a generous walk-in closet, a luxurious 4-piece ensuite, and a dedicated office area. The fully finished walkout basement is flooded with natural light from oversized windows and includes two additional bedrooms, a stylish 4-piece bathroom with steam shower, and a spacious rec room with gas fireplace. Outdoor living is just as impressive, with a brand-new deck, a covered lower veranda, freshly painted exterior, and landscaped private yard. Additional highlights include a large cold storage area, and a new furnace/heat pump and AC. Located just steps from scenic Tudhope Park and tranquil walking trails, and minutes to downtown Orillia’s vibrant shops, restaurants, and beaches. Amenities Include: Saltwater Pool, Private Sandy Beach, Exclusive Boat Launch & Dock, Clubhouse, Visitor Parking. (id:55499)
Sutton Group Incentive Realty Inc. Brokerage
246 Green Gate Boulevard
Cambridge, Ontario
Brand New 3 Bed, 3 Bath Freehold Townhouse for Lease in Prime Galt Location Move In Ready!Be the first to live in this stunning, never-before-occupied 3-bedroom, 3-bathroom freehold townhouse, ideally situated in one of Galts most desirable neighborhoods! Offering modern design, spacious living, and top-tier finishes throughout, this home is perfect for families or professionals seeking comfort and convenience.Key Features:3 spacious bedrooms including a primary suite with ensuite and walk-in closet, 3 modern bathrooms with sleek fixtures and finishes. Open-concept main floor perfect for entertaining and family living. Upgraded kitchen with stainless steel appliances and ample cabinetry. Attached garage + private driveway for easy parking. Full-size laundry conveniently located on the upper level. Plenty of natural light and thoughtful layout throughout. Prime Location:Close to top-rated schools, parks, and scenic walking trails. Minutes to restaurants, shopping, and everyday amenities. Easy access to the highway for commuters. Available immediately don't miss your chance to call this beautiful new home yours! ** This is a linked property.** (id:55499)
Shaw Realty Group Inc.
574 Mortimer Drive
Cambridge, Ontario
Fully renovated 2-storey semi-detached home available in a quiet family friendly neighbourhood in Cambridge just minutes from schools, shopping and access to the 401. This home offers 3 bedrooms, 2 full bathrooms, a spacious eat-in kitchen with modern cabinetry, quartz countertops and S/S appliances. The basement is fully finished featuring additional living space, a full bathroom and laundry room. Step out to a spacious backyard with lots of room for gardening and entertaining! (id:55499)
Keller Williams Real Estate Associates
12 Cypress Drive
Belleville (Thurlow Ward), Ontario
Welcome to 12 Cypress Dr! Situated in a charming, family-oriented neighborhood, this spacious Bungalow features an excellent layout. Upon entering, you are greeted by a private dining room, ideal for any occasion. The expansive open-concept kitchen is outfitted with modern appliances, including the highly sought-after gas stove and an upgraded wall-mounted hood range. The home's high ceilings are bathed in natural light from the living room. A convenient walk-out deck leads to a fully fenced backyard, perfect for enjoying your morning coffee or tea. The main level comprises 3 bedrooms and 2 bathrooms, including the primary bedroom. An additional bedroom is located on the finished lower level, along with another bathroom. An office space or recreation room can be adapted to suit your needs! The attached garage provides parking for 2 cars, and the 4-car driveway ensures parking is hassle-free. Don't miss the opportunity to make this your dream home! (id:55499)
Modern Solution Realty Inc.
C-16 - 16-101c Queens Brook Crescent
Cambridge, Ontario
Assignment Sale. Nestled in the highly sought-after Galt West area of Cambridge, this Freure Homes Oxford plan sits on a walkout lot and offers an ideal blend of style and convenience. Just minutes from highways, shopping centres, grocery stores, Conestoga College, transit stops, schools, and parks, it features: A spacious master suite with a 4-piece ensuite and walk-in closet, A bright kitchen with quartz countertops, a walk-in pantry, extended breakfast bar, and sliding doors to a newly built deck ,An open-concept great room with laminate flooring, A large basement with a lookout window and 3-piece rough-in, Second-floor laundry, A/C, and inside garage entry. POTL only $112/month. With many additional upgrades throughout, this beautiful home is ready to become your perfect haven. (id:55499)
Cityscape Real Estate Ltd.
51 Fairview Avenue
Hamilton (Crown Point), Ontario
51 Fairview Avenue is a lovely 3+1 bedroom brick bungalow in the Crown Point West neighbourhood. Walk to the shops on Ottawa Street, or walk your dog in beautiful Gage Park. Close to Tim Horton's Field, Centre Mall, schools, and restaurants. The home was renovated in 2019 (2 kitchens, 2 bathrooms, new flooring throughout). Detached single car garage, rear parking and street parking. Fenced yard. Covered front porch. In-law suite with separate entrance. This property is great for investors, first time home owners, extended families, down-sizers, or small families. Current 5.4% Cap Rate and Positive Cash Flow with tenants who are busy professionals, who treat it like their own and take good care of the property. You will be generating passive income from Day 1 - no work to do, no headaches, just income and appreciation. Whether you're a local investor or living elsewhere, you will have valuable peace of mind with these tenants and this property. Contact for current handyman who takes care of maintenance can be provided upon request. Many upgrades have been done within the last 6 years and it has been very well-maintained. (id:55499)
Right At Home Realty
194 Cline Avenue S
Hamilton (Ainslie Wood), Ontario
Great Opportunity To Own This 6-Bedroom Bungalow, Located Just 5 Minutes Walk From McMaster University, Total 6 Bedroom ( 2 Br Main Level & 4 Br Basement Level ) Could Generate Incredible Rental Income Each Month For Potential Buyer! Huge Lot Size : 48 Feet Wide X 115 Feet Deep, Huge Backyard With Deck And Mature Trees For Privacy, Located In A Quiet, Cul De Sac Street, Ideal For University Students, All Bedrooms Have Window And Laminated Flooring, No Carpet For Easy Maintenance, All Brick Exterior, Whether Live In Or Rent Out, You Would Not Be Disappointed! (id:55499)
Right At Home Realty
1005 - 60 Frederick Street
Kitchener, Ontario
Welcome to DTK Condos, the tallest and most iconic tower in Kitchener, standing 39 storeys highand offering breathtaking panoramic views of the city. This bright and spacious one-bedroom suite is a rare opportunity in a stunning downtown residence with unbeatable convenience and modern design. This condo offers unmatched connectivity with an ION LRT stop right at the front door, providing seamless access to the entire city. It is just steps from Google, Communitech, the Innovation District, Conestoga College, Wilfrid Laurier University, and a short distance from Victoria Park, restaurants, cafes, shopping, and entertainment. Designed for modern living, the suite features smart home technology, including smart locks, smart lighting, and a smart thermostat for ultimate convenience. The floor-to-ceiling windows flood the space with natural light, while high ceilings create an open and airy atmosphere. The unit also comespre-wired for high-speed internet, making it perfect for remote work or entertainment. Residents of DTK Condos enjoy access to exceptional building amenities, including a welcoming lobby with concierge service, a state-of-the-art fitness center and yoga studio, and a stylish party room ideal for hosting gatherings. The landscaped rooftop terrace offers stunning views of the city and features a dedicated dog mini-park, making it perfect for pet owners. Additionally, the building provides visitor parking for the convenience of guests. This is a rare opportunity to experience luxury urban living in one of Kitcheners most sought-after locations. (id:55499)
Harvey Kalles Real Estate Ltd.
6 Hennessey Crescent
Kawartha Lakes (Lindsay), Ontario
Welcome to 6 Hennessey Cres, this 2-bedroom, 2-bathroom bungalow blends comfort and convenience in a cozy, single-level layout. Step inside to find a bright and airy living space, perfect for relaxing evenings. The spacious kitchen features ample counter space and storage, while the adjoining breakfast area flows seamlessly into the great room. The primary bedroom boasts generous walk-in closet and a private ensuite bathroom, while the second bedroom offers flexibility for guests, a home office, or hobby room. Outside, enjoy a well-kept yard, ideal for starting a garden or summer barbecues, and a private driveway with attached garage for easy parking. Perfectly situated in a quiet, friendly neighborhood, this home is just minutes from local shops, schools, and parks everything you need for comfortable everyday living. Basement has 2 egress windows. Don't miss your chance to own this delightful home! (id:55499)
Modern Solution Realty Inc.
Lower - 27 Nightingale Street
Hamilton (Landsdale), Ontario
Newly Built LEGAL Basement Apartment. 8 Ft Ceiling. All New Appliances. Everything Is New. Private Fenced Backyard. You Can Enjoy Sunday BBQ In The Backyard. The Walk Score Is 94. Steps To All Amenities, Including Bus Routes, Schools, Restaurants, Grocery Store, Park And Downtown. Easy Access To Highway 403, Ideal For Commuters. Heat is included. (id:55499)
Homelife New World Realty Inc.
1005 - 60 Frederick Street
Kitchener, Ontario
Welcome to DTK Condos, the tallest and most iconic tower in Kitchener, standing 39 storeys high and offering breathtaking panoramic views of the city. This bright and spacious one-bedroom suite is a rare opportunity to own or invest in a stunning downtown residence with unbeatable convenience and modern design. This condo offers unmatched connectivity with an ION LRT stop right at the front door, providing seamless access to the entire city. It is just steps from Google, Communitech, the Innovation District, Conestoga College, Wilfrid Laurier University, and a short distance from Victoria Park, restaurants, cafes, shopping, and entertainment. Designed for modern living, the suite features smart home technology, including smart locks, smart lighting, and a smart thermostat for ultimate convenience. The floor-to-ceiling windows flood the space with natural light, while high ceilings create an open and airy atmosphere. The unit also comes pre-wired for high-speed internet, making it perfect for remote work or entertainment. Residents of DTK Condos enjoy access to exceptional building amenities, including a welcoming lobby with concierge service, a state-of-the-art fitness center and yoga studio, and a stylish party room ideal for hosting gatherings. The landscaped rooftop terrace offers stunning views of the city and features a dedicated dog mini-park, making it perfect for pet owners. Additionally, the building provides visitor parking for the convenience of guests. This is a rare opportunity to experience luxury urban living in one of Kitchener's most sought-after locations. (id:55499)
Harvey Kalles Real Estate Ltd.
152 Terrace Hill Street
Brantford, Ontario
RENOVATED FOURPLEX on DEEP LOT & DETACHED 2.5 CAR GARAGE. Market Rents with 6% Cap rate. Tenants pay Heat & Hydro, Landlord pays water only. NEW Interiors, Electrical, Plumbing, Heating, & Kitchens, Flooring, Appliances (including washers and dryers). Turnovers would simply be a clean and fresh paint. Approx $220k in upgrades. Welcome to 152 Terrace Hill Street, North Ward, Brantford. This property, meticulously renovated, offers a lucrative investment opportunity. With potential for a 5th unit addition and existing plans, it features 3-1 bedroom and 1-2 bedroom units, each self-contained with tenants handling expenses except water, ensuring robust cash flow. Recent upgrades include individual hot water tanks, heating systems, stainless steel appliances, washers/dryers, and basement waterproofing. A detached 2-1/2 car garage adds rental potential. Ideal for savvy investors seeking a turnkey property in a thriving rental market. Situated near hospitals, schools, university, shopping, parks, and bus routes, plus easy access to HWY 403, ideal for commuters. **EXTRAS** Situated near hospitals, schools, university, shopping, parks, and bus routes, plus easy access to HWY 403, ideal for commuters. (id:55499)
Exp Realty





