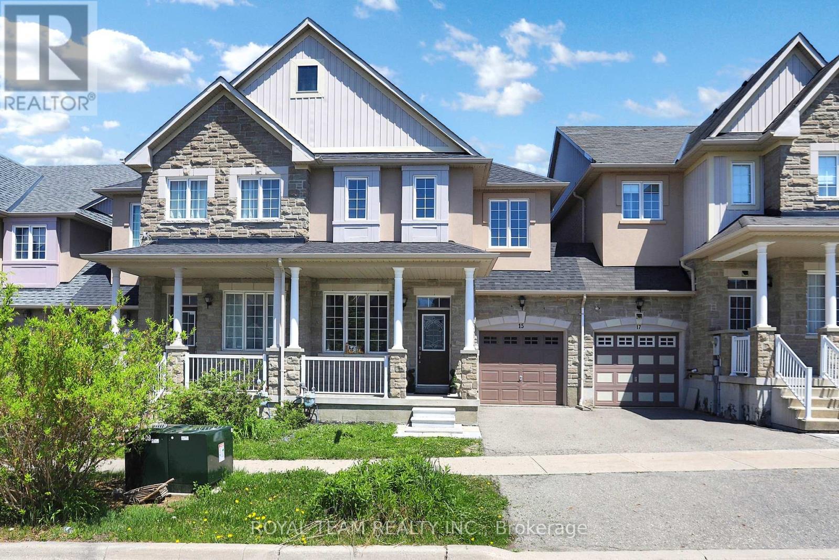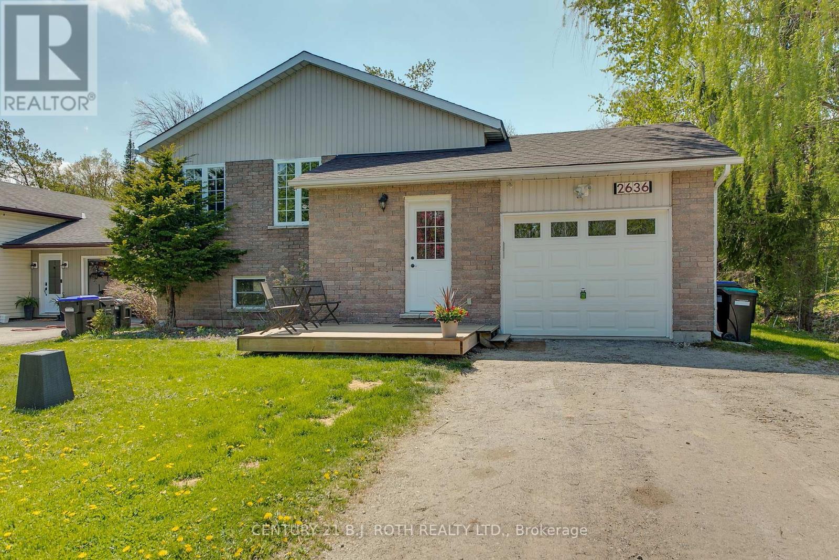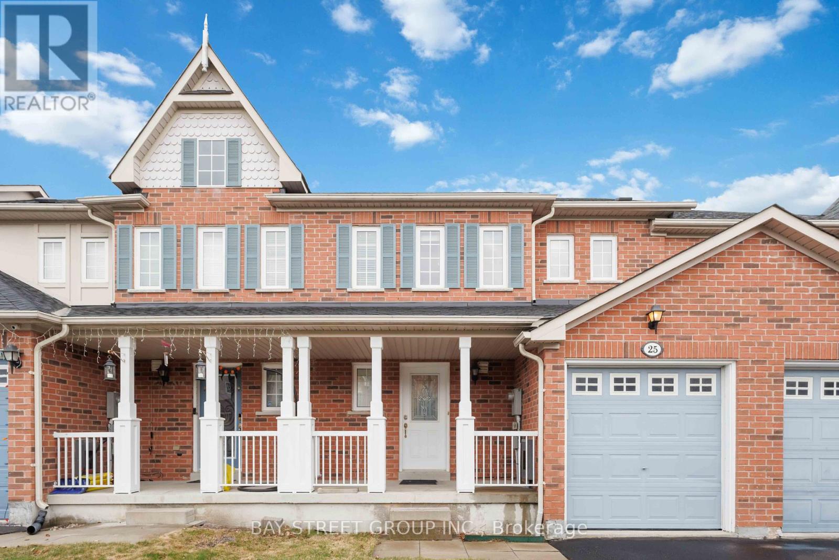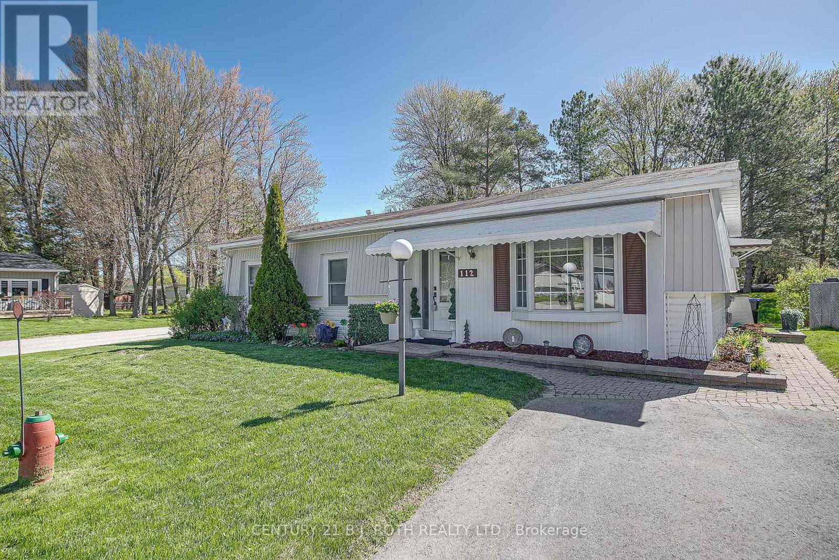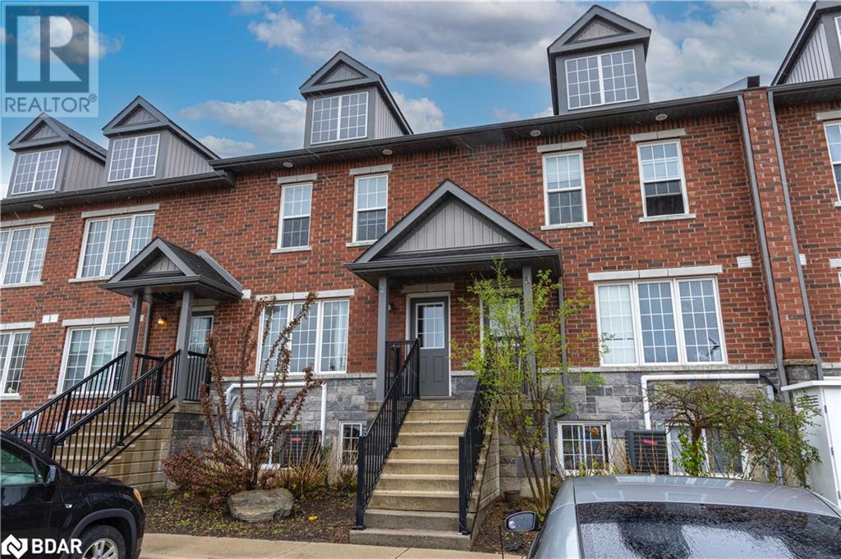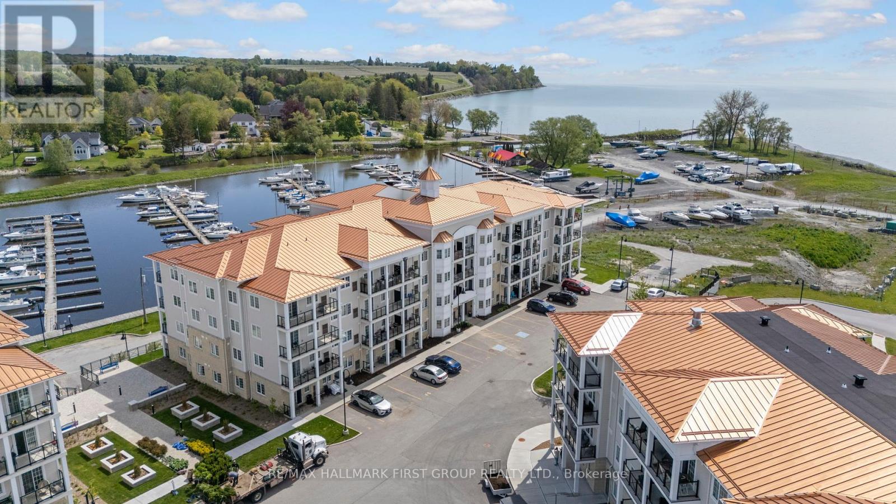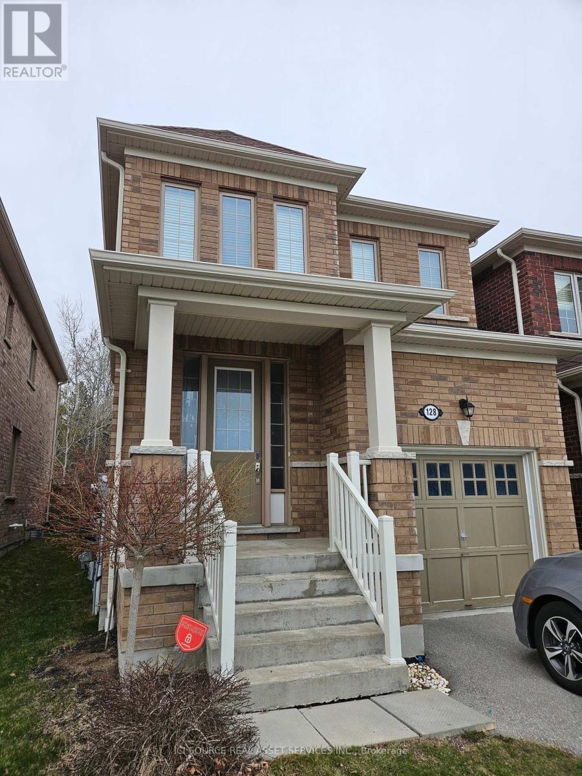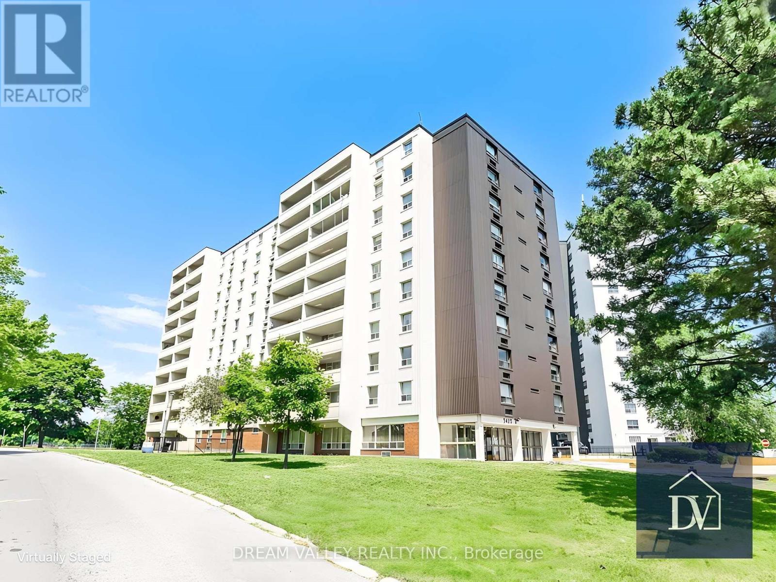15 Bond Lake Park Street
Richmond Hill (Oak Ridges Lake Wilcox), Ontario
Welcome to this bright and spacious over 1900 sqft townhouse that has been recently renovated, freshly painted throughout, and features new flooring. 9 ft ceilings on main floor. The large, modern kitchen includes a brand-new fridge and stove, along with a lovely breakfast area that opens onto the deck. The open-concept dining and living areas allow you to arrange the space comfortably to suit your needs. The generous primary bedroom offers a walk-in closet and a 5 PC ensuite bathroom. The fully renovated basement includes large recreational area, 3 PC bathroom and laundry area. The wood-burning stove in a basement is currently disconnected/can be easily reinstalled. Convenient access to the backyard is available through the garage. Located in one of the best neighborhoods in Richmond Hill, this home is close to top-rated schools, parks, and lakes. Its proximity to Yonge Street offers quick and easy access to all amenities. Must See!!! (id:55499)
Royal Team Realty Inc.
2636 Wilson Place
Innisfil, Ontario
Situated on quiet private road in the heart of Alcona just minutes to the lake and all amenities this is perfect for the nature lover. Large lot backing onto forested area. Spacious bright raised bungalow with 1345 Square feet and newly finished basement boasting sprawling rec room and still room to add bedrooms and bath. Main floor laundry and the family sized kitchen along with large living room make this a great family home. Recent updates include the finished basement in 2025, new garage door 2025, Furnace and central air in 2019, Roof in 2020. The private road is accessible year round and snow removal is approx $300 per year. Home shows well with great decor! (id:55499)
Century 21 B.j. Roth Realty Ltd.
25 Maple Ridge Crescent
Markham (Greensborough), Ontario
Welcome To Your Next Chapter In the Heart of Greensborough! Step Into Comfort With This Inviting FREEHOLD 3-Bedroom, 2.5-Bathroom Townhouse, Tucked Away In One Of Markham's Most Desirable & Family-Friendly Communities. There Are NO POTL Or Maintenance Fees. This Charming Home Offers The Perfect Blend Of Modern Upgrades & Cozy Living, Ideal For Young Families, First-time Buyers, Or Investors.The Main Floor Welcomes You With An Open-Concept Layout Designed For Both Everyday Living & Easy Entertaining. Enjoy Smooth Ceilings & Pot Lights Throughout The Main Floor. At The Heart Of The Home, You'll Find A Beautifully Renovated Kitchen Featuring Ample Cabinetry, Stunning Quartz Countertops, Stainless Steel Appliances, & Multiple Outlets Throughout For All Your Table Top Appliances. A Dream For Home Chefs & Busy Households. Upstairs, Spacious Bedrooms Provide Plenty Of Room For Rest, Work, Or Play. The Primary Suite Offers An Ensuite 4-Piece Bathroom & Generous Closet Space.The Unfinished Basement Offers A Rare Opportunity To Create A Space That's Uniquely Yours. Whether You Envision A Cozy Family Retreat, A Home Theater, A Private Gym, Or A Guest Suite, The Blank Canvas Is Ready For Your Personal Touch. Bring Your Vision To Life & Add Instant Value & Versatility To Your New Home.Outside, You'll Be Surrounded By Nature & Community Amenities. Multiple Parks & Playgrounds Are Just Steps Away. Top-Ranking Schools Nearby Make This An Ideal Location For Growing Families (Walking Distance To Brother Andre Catholic High School). Excellent Public Transit AccessIncluding Walking Distance To Mount Joy GO Station. Short Drives To Restaurants, Retail Stores, & Grocery Stores (No Frills, Food Basics, Garden Basket) Make Running Errands A Breeze. Don't Miss The Opportunity To Make This Move-In-Ready Gem Your Forever Home. (id:55499)
Bay Street Group Inc.
112 Linden Lane
Innisfil, Ontario
Situated on a great street in the adult lifestyle community of Sandy Cove Acres this Sandalwood model has been lovingly updated with drywall, vinyl siding and great decor. Sitting on a well landscaped lot backing onto forested area with garden shed for storage. Spacious home boasting a gas fireplace in the living room, generous dining area, with sunken sunroom leading out the enclosed patio area. The sprawling master will accommodate a king size bed and there is plenty of closet space. Enjoy the parks energetic community with many activities and clubs. Dart and shuffleboard leagues, exercise programs, bingo and trivia nights, Just to name a few. There is a full wood working shop for the handy man and 2 outdoor community pools. New owner's Land lease fee is $855.00 per month. (id:55499)
Century 21 B.j. Roth Realty Ltd.
4 Ashland Crescent
Markham (Sherwood-Amberglen), Ontario
*** Convenient Location !!! *** Newer Renovation, Hardwood Fl. Beautiful Green Park Home WalkToWilliam Armstrong Ps. 4 Large Bdrms W/ 3 Washroom On 2nd Fl (id:55499)
Bay Street Group Inc.
49 Church Street
Markham (Old Markham Village), Ontario
Discover the charm of Historic Old Markham Village with this peaceful, beautifully renovated three-bedroom bungalow. Offering over 1,100 square feet of refined living space, this home combines elegance and comfort on a prime corner lot.Your private retreat awaits in the backyard, featuring: A stunning inground saltwater pool with a waterfall, A relaxing hot tub spa, over a $100K in landscaping with stone patios, A sleek designer gas fire bowl, Award-winning perennial gardens and a sprinkler system.Enjoy the convenience of being steps from Historic Main Street Markham, local boutiques, restaurants, parks, and top-rated schools. The home is also close to Schools, the GO Station, hospital, and community centre, with quick access to Hwy 407 and only 15 minutes from Hwy 401/404.Looking for future potential? An approved Committee of Adjustment permit for a partial teardown and two-story rebuild is transferable with the property. Move in now or expand later, the choice is yours! (id:55499)
Royal LePage Signature Realty
1587 Gill Road
Springwater, Ontario
What an awesome opportunity. 4 level sidesplit just north of Midhurst. 3 bedrooms, 1.5 baths. Some updating. Fantastic familyroom in lowest level with gas fireplace. Garage has been converted for more family space. Open concept living and dining room space. Huge detached garage/shop at the back of the property. (id:55499)
RE/MAX Hallmark Chay Realty Brokerage
242 Penetanguishene Road Unit# 2
Barrie, Ontario
Incredible turnkey investment opportunity in one of Barrie's most desirable rental communities — welcome to Georgian Towns. This fully furnished, purpose-built townhouse is perfectly designed for student and professional tenants, located just minutes from both Georgian College and Royal Victoria Hospital. Offering exceptional cash flow potential, this low-maintenance property features four generously sized bedrooms, each with its own private ensuite bathroom — a rare and highly sought-after layout that ensures privacy and appeal to renters. The main level offers a spacious, open-concept living area complete with a modern kitchen featuring quartz countertops, two stainless steel fridges, stainless steel appliances, and a large shared living room ideal for comfortable co-living. Shared in-unit laundry adds convenience for all occupants. One dedicated outdoor parking space is included, with ample visitor parking available for guests. Whether you're looking to house hack or expand your investment portfolio, this is a rare opportunity to own a purpose-built income property that’s ready to generate revenue from day one. With each bedroom renting for approximately $1,000/month, the numbers speak for themselves. Don’t miss out on this high-demand rental in a prime location! (id:55499)
Keller Williams Experience Realty Brokerage
201 - 70 Shipway Avenue
Clarington (Newcastle), Ontario
Experience waterfront living in this beautifully appointed 1 bedroom, 1 bathroom condo in the prestigious Port of Newcastle community. Featuring breathtaking unobstructed views of Lake Ontario, this sun-filled home offers a seamless blend of comfort, style and serenity. The open-concept layout is perfect for both functionality and relaxation, with a bright living and dining area that flows to a private balcony directly overlooking the water. Sleek kitchen, thoughtfully designed with clean white cabinetry, sparkling granite counters, and stainless steel appliances. Featuring a generously sized peninsula with ample bar seating - its the perfect space to cook, gather and entertain in style. Natural light pours in, highlighting the seamless flow and elegant finishes that elevate everyday living. The spacious primary bedroom includes a semi-ensuite bath and generous closet space. This unit has been immaculately maintained and totally move-in ready for you. Enjoy exclusive access to the Admirals Walk Clubhouse - offering indoor pool, fully equipped fitness centre, sauna, hot tub, library, theatre room, and elegant event space. This unit also includes one owned ground level parking space perfectly situated by front lobby door and one owned spacious locker. Steps to the marina, scenic trails, and a short drive to charming downtown Newcastle. Minutes away from highway 401/115. This is elevated lakeside living at its finest! (id:55499)
RE/MAX Realtron Tps Realty
128 Bridlewood Boulevard
Whitby (Rolling Acres), Ontario
This beautiful and well maintained detached home is located in Whitby. Open concept kitchen, living room and family room with hardwood flooring, four bedrooms with carpet, and three washrooms. Private Fenced Backyard Facing Ravine, Quiet Street, Close To Schools, Shopping, Restaurants, Transit, Parks & All Amenities. Comes With Stainless Steel: Gas Stove, Fridge, Rangehood, Microwave, Dishwasher, Washer And Dryer On2nd Floor. Available June 1st, 2025. Application process will require credit check and employment verification.*For Additional Property Details Click The Brochure Icon Below* (id:55499)
Ici Source Real Asset Services Inc.
505 - 3420 Eglinton Avenue E
Toronto (Scarborough Village), Ontario
An incredible opportunity for families, first-time buyers, or savvy investors! Discover spacious urban living with this rarely offered 3-bedroom, 2-bath condo in a quiet, well-maintained mid-rise building in the heart of Scarborough. Boasting over 1300+ sq. ft. of bright and functional space, this unit features generously sized bedrooms, a large walk-out balcony, a private 2-pc ensuite in the primary bedroom with walk-in closet, and a full-size in-unit laundry room a rare find in todays market!Enjoy modern updates like newer vinyl flooring, fresh paint, and contemporary blackout blinds.Sunlight pours through large windows in every room, while the oversized balcony (130+ sq. ft.)offers views of the lake and a peaceful spot for morning coffee or evening relaxation. With an oversized locker and plenty of in-unit storage, youll never feel cramped.Ideal for investors as well, with rental income potential of $3,100- $3,800+. Low property taxes, a strong rental market, and unmatched convenience make this a solid addition to any portfolio. Located near TTC, GO Transit, the 401, the upcoming LRT, Scarborough U of T campus, top-rated schools, shopping (Metro, Walmart), restaurants, and parks. The building offers desirable amenities like a gym and pool, and features a friendly, community-oriented vibe.Spacious, sun-filled, and centrally located-this is the condo you've been waiting for! (id:55499)
Dream Valley Realty Inc.
1028 Moorelands Crescent
Pickering (Rosebank), Ontario
Beautiful Detached Brick Home on a premium pie shaped lot in the prestigious Rosebank Neighborhood! This neighborhood has mature trees with amazing canopy cover, parks and has easy access to the lake. It is also minutes to the highway and features the high-ranking Rosebank Public School and Blaisdale Montessori Private School. The entire home has been fully renovated and is ready for your family to move in! Lots of space, inside and out, to enjoy with your family everyday. This house will also be sure to impress your guests with plenty of space for hosting while boasting beautiful finishes. The first floor features an open concept layout with light oak hardwood floors, smooth ceilings and pot lights throughout. There is a modern white kitchen featuring custom cabinetry, stainless steel appliances and a large centre island. The kitchen opens up seamlessly to a spacious family room with a cozy fireplace. The living room and dining room feature large windows including a bay window at the front of the house letting in lots of natural light. The upper level has 3 spacious bedrooms, all with large closets and windows, and 2 full washrooms. The basement is fully finished with a large recreation room to hang out and entertain guests. Easy access to Pickering GO Station and be in Downtown Toronto within 40 Minutes! Located in a safe, vibrant, neighbourhood with many amenities, you definitely don't want to miss out. Bring your family over to 1028 Moorelands Crescent! More About This Area: This house is located in the Rosebank neighbourhood. It is a gorgeous area surrounded by waterways and conservation lands. Enjoy privacy and isolation with only two roads leading into the neighbourhood. Utilize Pickering and Scarborough's amenities as the community sits on the edges of the two cities. The natural boundaries of Rosebank are Lake Ontario to the south, Rouge River to the west, and Petticoat Creek to the east, with the north ending at the 401. (id:55499)
RE/MAX Metropolis Realty

