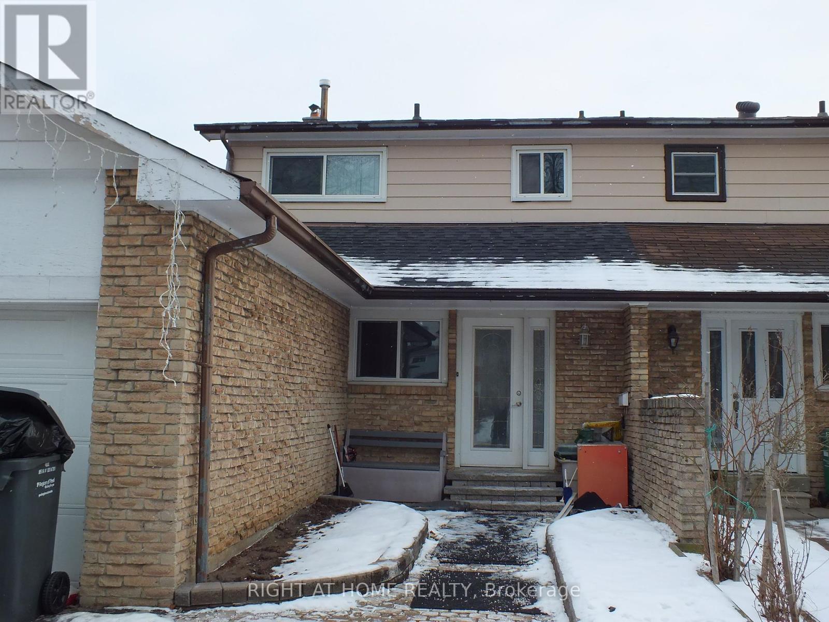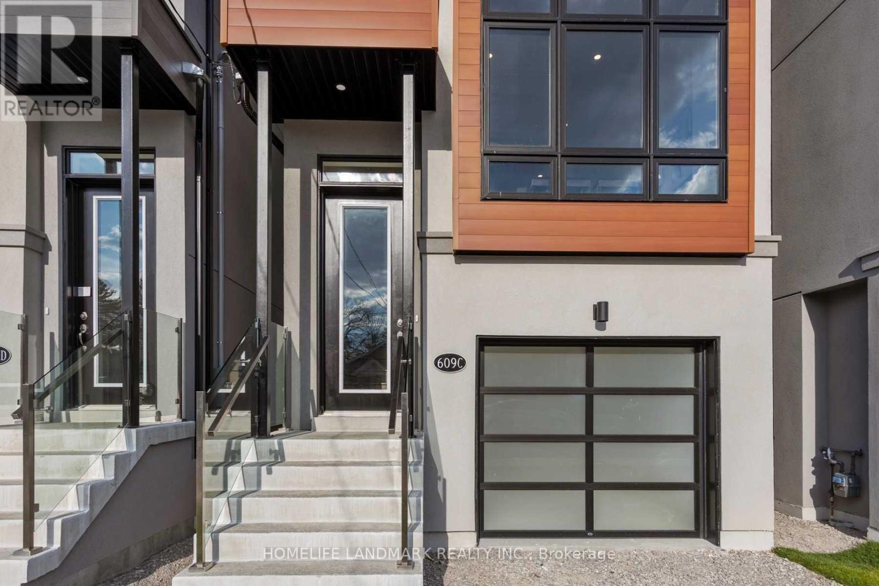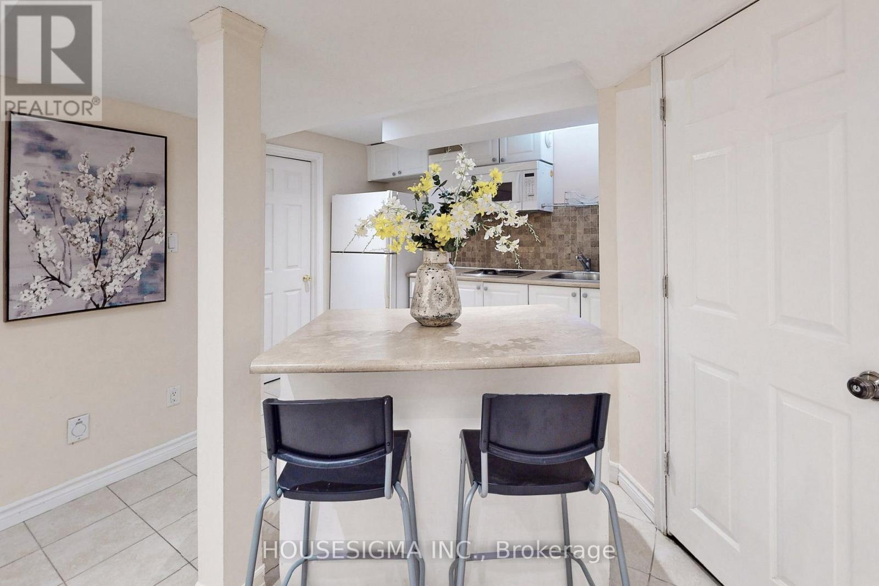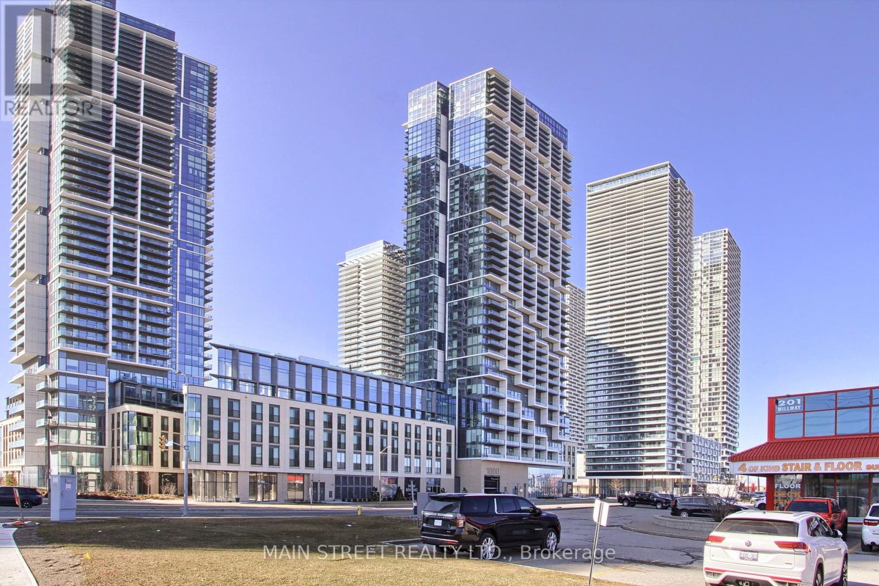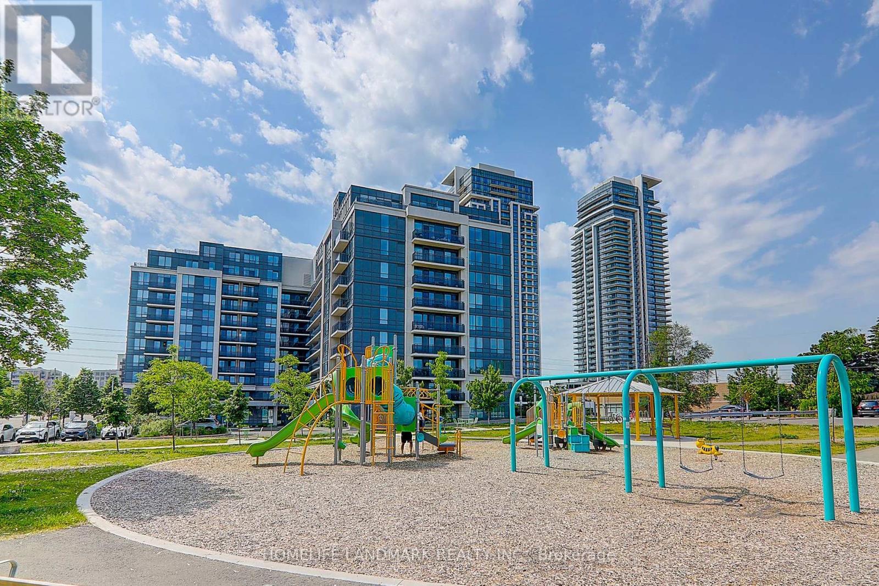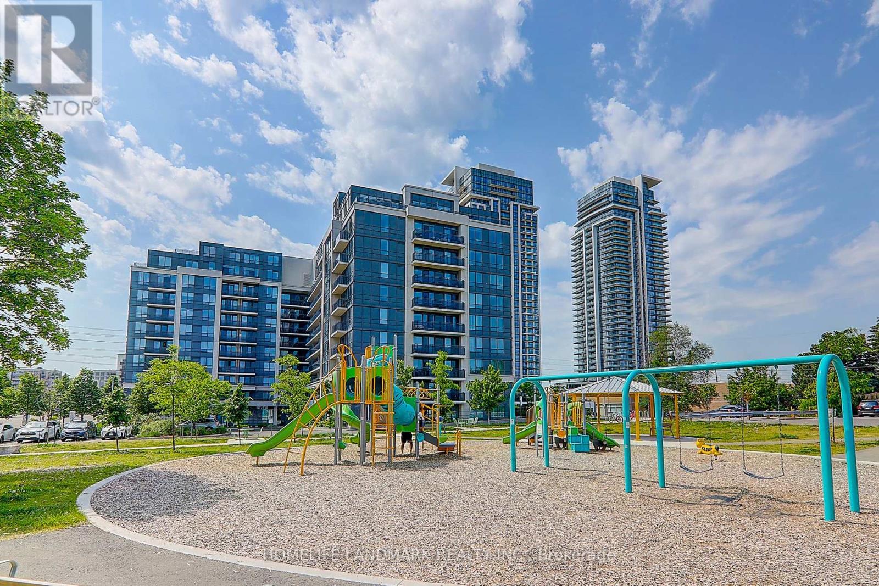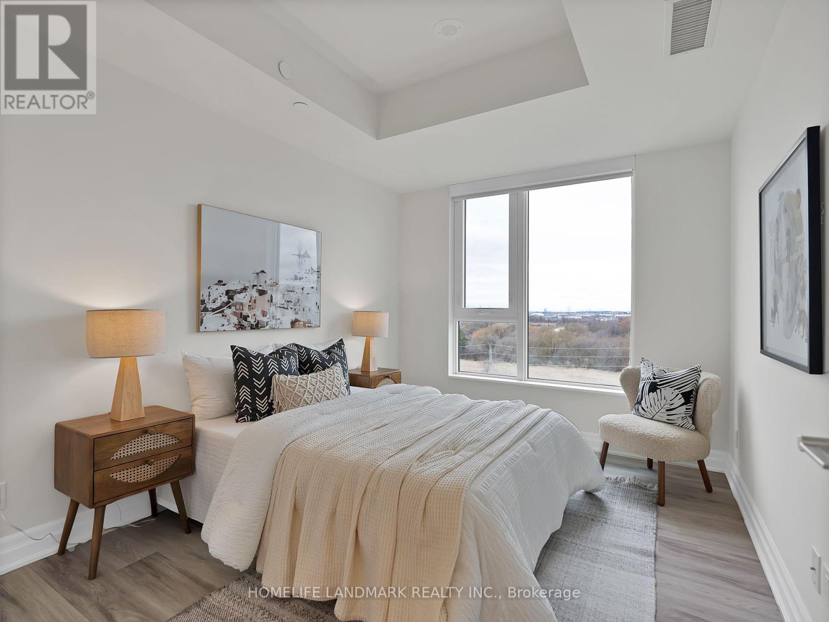522 Cavell Drive
Mississauga (Cooksville), Ontario
Location, Location, Location- Spacious Semi-Detached Family Home with Endless Potential. This Home Boasts solid bones, generous room sizes and plenty of Natural Light throughout. Perfect for First-time Buyers, Renovators or Investors, an Exciting Project with Huge Potential. Granite Counters, Backslash, Newer Kitchen Cabinets. Potlights, Newer see Through-Staircase. Located in the Cooksville Area, Close to all Amenities. 5 car parking, Great Neighbourhood, Mavis & Queensway Area. Shed, Interlock entrance. Inground Pool, Just needs your finishing touches. Great Starter Home. This Home needs your Vision. Don't Delay. (id:55499)
Right At Home Realty
102 - 60 Old Mill Road
Oakville (Qe Queen Elizabeth), Ontario
Spacious two bedroom, two bathroom condo for sale at Oakridge Heights in Central Oakville. This condo offers an open, bright layout with 1,487 square feet plus an over-sized balcony overlooking 16-Mile Creek. Residents of Oakridge Heights enjoy a variety of amenities, including an indoor pool, fitness room, party room, billiards room, sauna, and a patio area equipped with barbecues. The building also offers plenty of visitor parking and secured, ensuring both convenience and safety for its residents. Oakridge Heights is ideally located for commuters, with the Oakville GO Station just steps away and easy access to the QEW. Residents can walk to nearby establishments such as Whole Foods, Starbucks, Shoppers Drug Mart, and the LCBO within five minutes. Additionally, the vibrant downtown Oakville area, known for its restaurants, cafes, and boutique shopping, is only minutes away. Include a tandem parking space for two vehicles and storage locker. (id:55499)
RE/MAX Aboutowne Realty Corp.
609c Harvie Avenue
Toronto (Caledonia-Fairbank), Ontario
3 Year New 3 Bed + 4 Bath Detached Freehold Home Located In Vibrant Caledonia-Fairbank Neighbourhood. You Need Is At Your Doorstep. Steps To New Lrt Metrolinx. Elegant And Contemporary Finishes Used Throughout. Spacious Open Concept Kitchen, Living & Dining Area W/ Walk-Out To Deck. Finished Ground Level With Family/Entertainment Room W/ Sliding Doors To Patio And Backyard. Master W/ En-Suite & Walk-In Closet. Basement Office/Laundry Area. Garage Interior Separate Entry To Ground Level. (id:55499)
Homelife Landmark Realty Inc.
308 - 205 Sherway Gardens Road E
Toronto (Islington-City Centre West), Ontario
Welcome home! This gorgeous 1 bedroom plus den (Large enough to be used as a bedroom) is bright + spacious kitchen features wall to wall pantry, stainless steel appliances and breakfast bar. Main living area has wood floors, open concept large dining room and walk out to private balcony. You will be walking distance to Sherway Gardens mall, restaurants and TTC at your door step. Just a few minutes drive to highway 427 & Gardiner express and most big box stores. (id:55499)
Ipro Realty Ltd.
609 Harvie Avenue
Toronto (Caledonia-Fairbank), Ontario
Newer Custom Built 3 Bed + 4 Bath Detached luxury Home Located In Vibrant Community Where Everything You Need Is At Your Doorstep. Steps To New Lrt. Elegant And Contemporary Finishes Used Throughout. Spacious Open Concept Kit, Living & Dining W/Walk-Out To Deck. Master W/En-Suite & Walk-In Closet. Fin Ground Level W/ Family Rm & Sliding Doors To Patio And Backyard. Garage Interior Separate Entry To Ground Level. (id:55499)
Homelife Landmark Realty Inc.
2012 - 95 Oneida Crescent
Richmond Hill (Langstaff), Ontario
Enjoy breathtaking unobstructed views from this spacious 1-bedroom plus Den (could be used as a 2nd Bedroom) With nearly 700 sqft of open-concept living space, this unit features stylish laminate flooring throughout and a modern kitchen with generous cabinet space, Step out onto the private balcony, Enjoy the buildings luxury amenities: 24-hour concierge, fitness centre, indoor pool, rooftop garden, outdoor terrace with fireplace and BBQs, party room, pet wash station, and visitor parking. Ideally located just steps from Langstaff GO Station, the upcoming subway extension, Yonge Street, parks, schools, community centres, and shopping, with quick access to Highways 7, 407, and 404. Includes one underground parking spot and a locker for extra storage. (id:55499)
Homelife/bayview Realty Inc.
Lower - 38 Estoril Street
Richmond Hill (Observatory), Ontario
Beautiful And Spacious 1 Bedroom Basement Apartment in One of the Most Desirable Locations (Yonge &16th), Eat-In Kitchen, 3 Pcs Bathroom, Laminate Floor Throughout, Decent Size Bedroom, Separate and Private Entrance. Minutes To Hillcrest Mall, Supermarkets, Shops & Restaurants, Public Transport. Separate In-Suite Laundry. (id:55499)
Housesigma Inc.
4502 - 1000 Portage Parkway
Vaughan (Vaughan Corporate Centre), Ontario
Welcome to Suite 4502 at 1000 Portage Parkway, a stunning 1-bedroom condo in the sought-after Transit City 4. This sleek, sun-filled unit features 10 foot ceilings, a large balcony with breathtaking views and offers unmatched convenience, located just steps from VMC Subway Station and minutes from Highways 400, 401 & 407, making commuting effortless. Enjoy a dynamic urban lifestyle with Vaughan Mills, IKEA, Costco, and top restaurants just moments away. The building boasts world-class amenities, including a cutting-edge fitness center, indoor running track, yoga studios, a rooftop pool with cabanas, co-working spaces, and 24/7 concierge service. Experience the perfect blend of luxury, comfort, and accessibility. Don't miss out on this incredible opportunity! (id:55499)
Main Street Realty Ltd.
906 - 370 Hwy 7 E Avenue
Richmond Hill (Doncrest), Ontario
Luxury Royal Garden 1bedroom in the heart of Richmond Hill. Features spacious & functional open concept layout w/ large windows throughout, facing east on high floors. Modern kitchen includes granite countertops, & unit is well-maintained Conveniently located near Hwy 7, 407, and 404, walking distance to Golden Plaza, Commerce Gate, a children's playground, a business park, restaurants, medical building, bus stop at door step & more! This is a quiet and safe neighborhood in a highly desired area, within the St. Robert CHS school zone. (id:55499)
Homelife Landmark Realty Inc.
906 - 370 Hwy 7 E Avenue
Richmond Hill (Doncrest), Ontario
Luxury Royal Garden 1bedroom in the heart of Richmond Hill. Features spacious & functional open concept layout w/ large windows throughout, facing east on high floors. Modern kitchen includes granite countertops, & unit is well-maintained Conveniently located near Hwy 7, 407, and 404, walking distance to Golden Plaza, Commerce Gate, a children's playground, a business park, restaurants, medical building, bus stop at door step & more! This is a quiet and safe neighborhood in a highly desired area, within the St. Robert CHS school zone. (id:55499)
Homelife Landmark Realty Inc.
816 - 10 Rouge Valley Drive W
Markham (Unionville), Ontario
Welcome to this cozy 1 bedroom, 1 bathroom condo by the Remington Group, ideally situated in the vibrant heart of Downtown Markham. It has an unobstructed west facing view, with natural light, offering sunset views from the comfort of your home. This open-concept space features modern finishes, a sleek kitchen with Quartz countertop, and large windows, and balcony, creating an inviting and contemporary living environment. Impressive list of amenities comes with the unit, including an outdoor pool, badminton court, fully equipped gym, cardio studio, elegant party room, ample visitor parking, and 24-hour concierge service for convenience and peace of mind. This location truly offers unmatched connectivity and lifestyle. You are just minutes from Highway 404 and 407, making commuting a breeze, and a short drive to the scenic and historic Main Street Unionville, filled with charming boutiques, cafes, and walking trails. The condo is also within walking distance to the GO Train station, York University Markham Campus, Seneca College Markham Campus, and Unionville High School. You are also just steps from everyday conveniences, with restaurants, bars, cafe, bakery, supermarkets, Goodlife fitness, retail shops, and a theatre all close by. For recreation and wellness, the YMCA, Markville Mall, and local parks with playgrounds and tennis courts are all just minutes away right outside your door. This unit comes complete with 1 parking space and 1 storage locker, offering both comfort and functionality. Don't miss the chance to live in one of Markham's most desirable communities! (id:55499)
Homelife Landmark Realty Inc.
22 Baycroft Lane
Aurora (Aurora Heights), Ontario
DETACHED HOME WITH WALKOUT BASEMENT! Pull up to this beauty and you're welcomed by the grandeur of the foyer jeweled by a spiral staircase. Formal living brightened by a large bow window. Hardwood floors throughout, Formal dining room overlooking a large and open peninsular white kitchen. This is a setup that's ideal to bring all your guests, keep them in the formal side of the home, and keep it all connected & homely with the upgraded kitchen as the epicenter. Bonus- there's a huge deck/ patio to extend your summer party crowds or to sip coffee looking over your perfectly manicured backyard privatized by high trees all around. Easy to envision the awesome times here. Family room which is nice, private and cozy featuring a fireplace. Upstairs: 4 generous sized rooms, 2 full upgraded baths. (id:55499)
Homelife/bayview Realty Inc.

