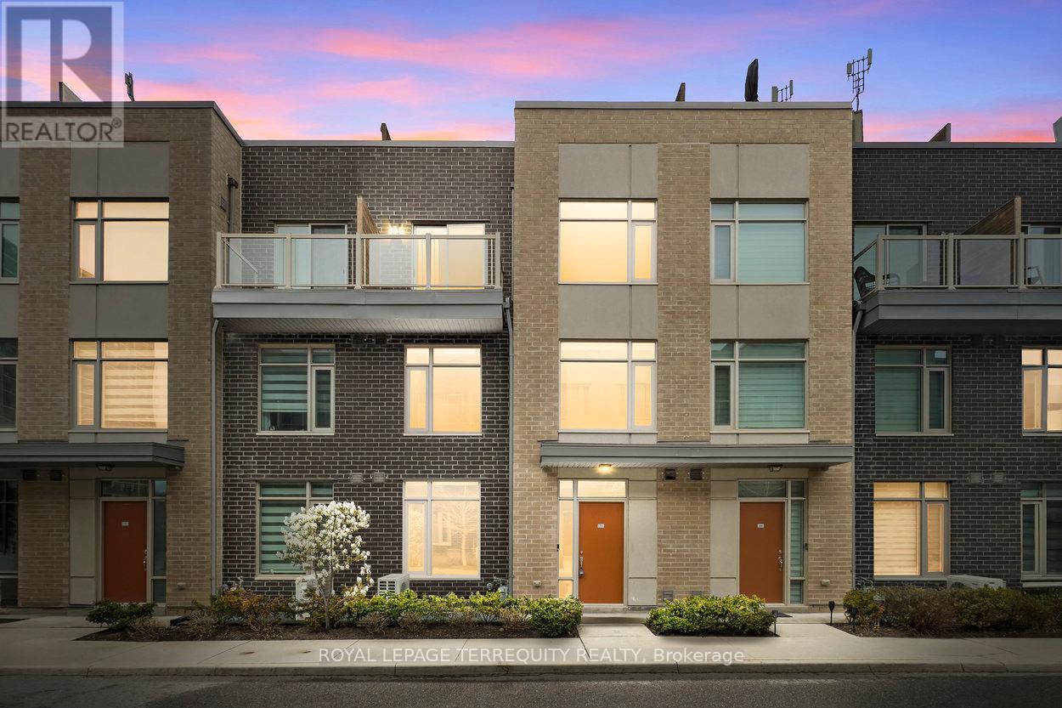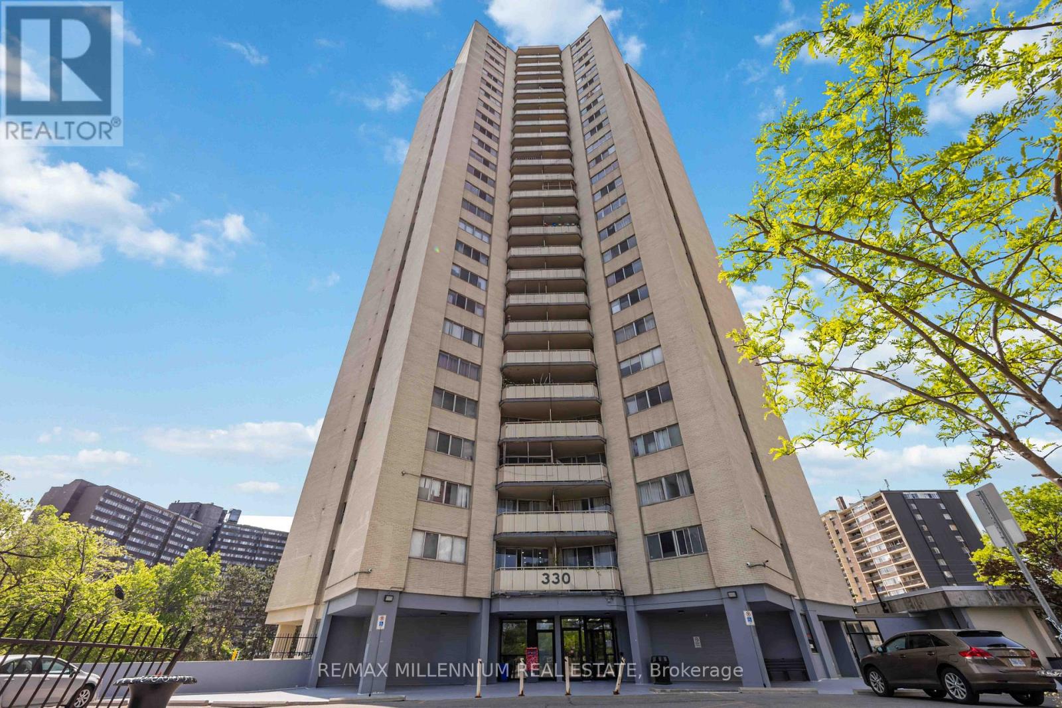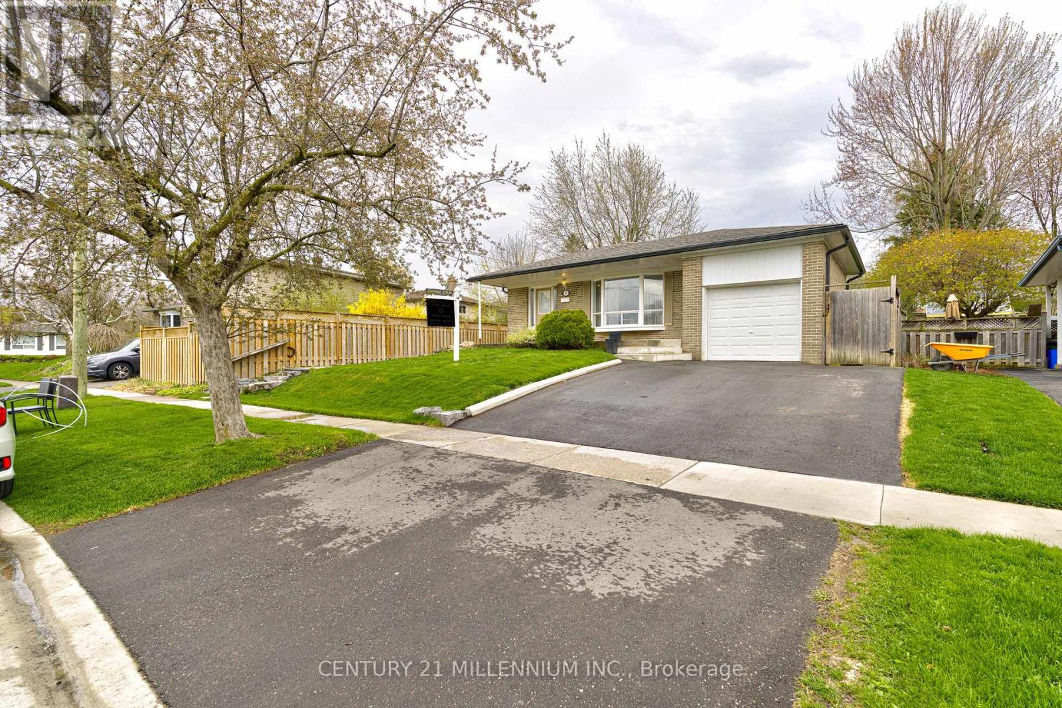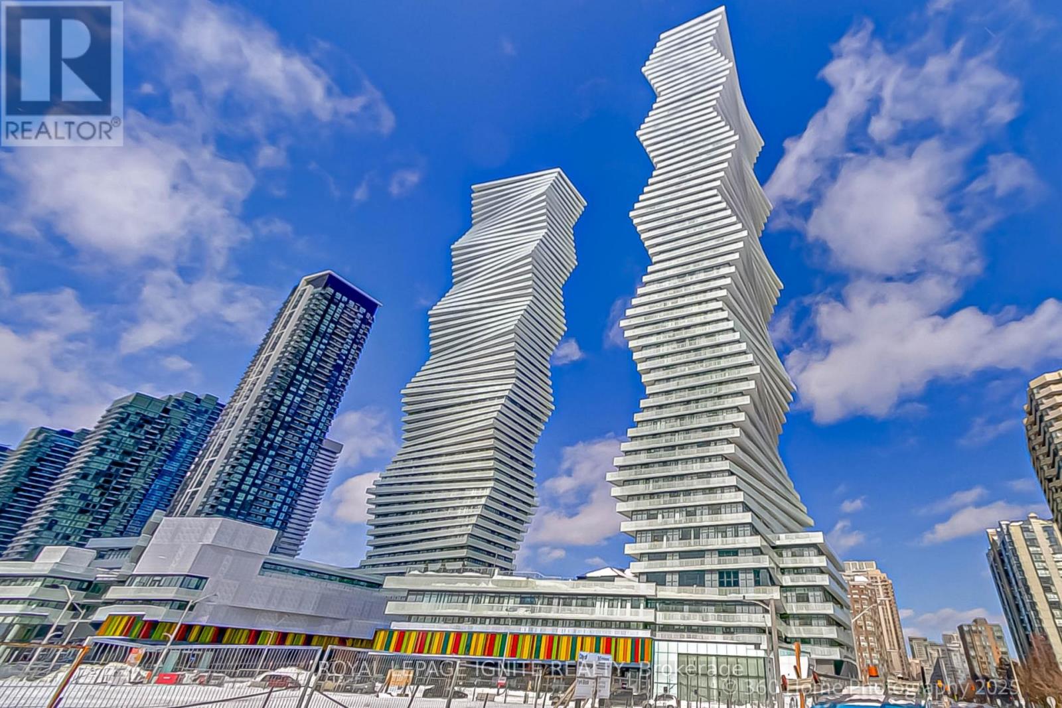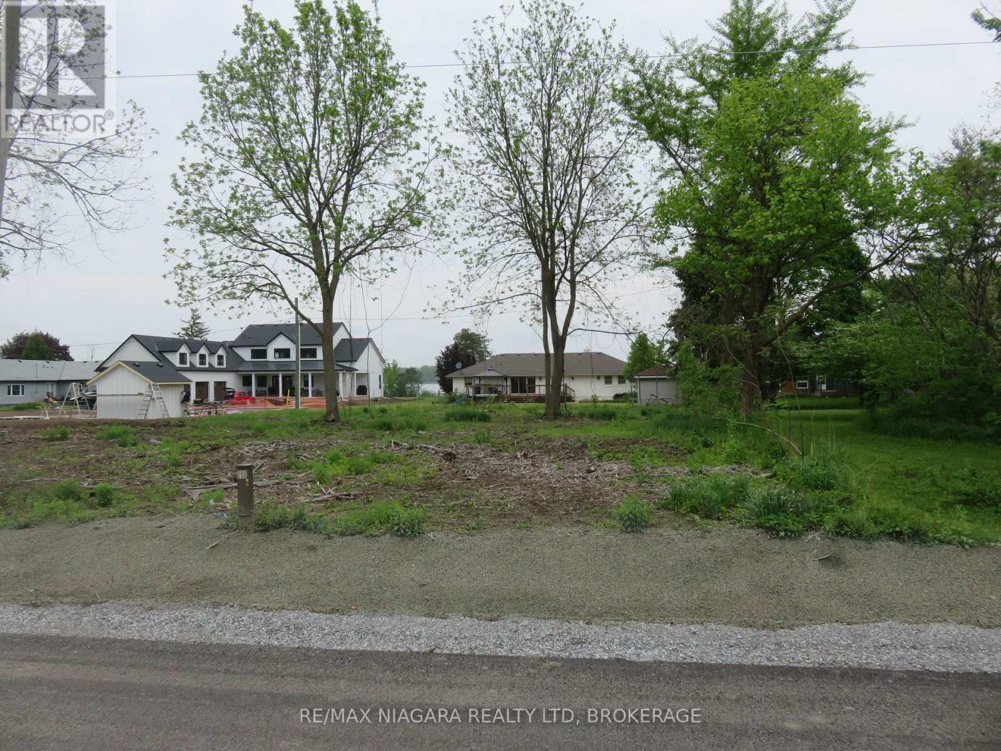1014 - 2285 Lake Shore Boulevard W
Toronto (Mimico), Ontario
Welcome to Grand Harbour, an iconic waterfront residence offering a rare combination of elegance, comfort, and spectacular lakefront views. This beautifully appointed 1,376 sq. ft. suite features an elegant double-door entry leading to a bright, open-concept living space with unobstructed views of Lake Ontario from every room.The sun-filled living room and spacious dining area provide a perfect setting for both everyday living and entertaining. A walk-out to the balcony from the living room offers serene views of the marina, while the eat-in kitchen complete with granite countertops, stainless steel appliances, and a double stainless steel sink also opens onto the balcony for effortless indoor-outdoor flow.The generous primary bedroom retreat features a luxurious four-piece ensuite with a marble shower, a relaxing Jacuzzi whirlpool tub, and ample storage. The second bedroom includes a custom built-in wardrobe, thoughtfully designed for functionality and style.This suite includes one parking space and a locker for added convenienceThe Grand Harbour lifestyle is unmatched, with amenities such as a saltwater pool, squash courts, billiards room, saunas, guest suite, car wash, BBQ area, bike racks, and 24-hour concierge service. Maintenance fees include all utilities, cable TV, and internet, offering exceptional value.Ideally located just 20 minutes from downtown Toronto and the airport, and surrounded by acres of waterfront parks, scenic trails, and popular restaurants, Grand Harbour is more than a residence it is a lifestyle. With its world-class architecture and beautifully landscaped private gardens, this is truly a place you will be proud to call home.Included with the suite are a stainless steel fridge, stove, built-in dishwasher, washer and dryer, granite countertops, all existing light fixtures, window coverings, closet organizers, and a built-in wardrobe in the second bedroom. (id:55499)
Royal LePage Signature Realty
306 - 360 Square One Drive
Mississauga (City Centre), Ontario
**Watch Virtual Tour** Excellent Opportunity to Own in the Iconic Limelight Towers, Right in the Heart of Mississaugas City Centre! This Bright & Spacious Corner Suite Features an Open-Concept Layout, Soaring 9ft Ceilings, and a Modern Kitchen with Granite Counters and Refaced Cabinets (2025). The Primary Bedroom Offers a 3-Piece Ensuite, Plus a Generously Sized Den. The Wrap-Around Balcony Allows the Unit to Be Flooded with Natural Light. Steps to Square One Mall, Celebration Square, Living Arts Centre, Sheridan College, Transit, GO Station, and Hwy 403/401. Extras: Smart Washer/Dryer Tower, Smart Oven, Smart Microwave/Range, Smart Lights, Smart Blinds, Fridge, Dishwasher, Smart Thermostat, Water Filtration System for Drinking Water. All Existing Light Fixtures & Window Coverings. One Parking & One Locker Included. Building Amenities: 24-Hr Concierge, State-of-the-Art Gym, Full Basketball Court, Party Room & More. Well-Managed Building in a Prime Location! (id:55499)
Exp Realty
53 - 35 Applewood Lane
Toronto (Etobicoke West Mall), Ontario
Introducing 35 Applewood Lane, Unit 53 in the heart of Etobicoke-a modern townhome perfectly positioned in an exceptional location with direct access off Hwy 427, ensuring an effortless commute. This expansive 1,590-square-foot townhouse is thoughtfully designed across three levels of amazing living space, featuring a 208-square-foot rooftop terrace ideal for relaxation or entertaining, along with an unfinished basement that could add valuable additional space. The master suite offers a luxurious retreat with two spacious walk-in closets, a well-appointed four-piece bathroom, and a private balcony. Additional accommodations include two generously sized bedrooms on the second floor with an accompanying four-piece bathroom, while a three-piece bathroom is conveniently roughed-in in the basement. Modern finishes are evident throughout the home, complemented by the convenience of second-floor laundry facilities. The property has stainless steel appliances- refrigerator, stove, built-in dishwasher, and built-in microwave, and an in-unit washer and dryer. For added ease, one dedicated heated underground parking space is provided. Ideally situated, this townhome is in close proximity to reputable schools, the popular Cloverdale and Sherway Gardens malls, and is only minutes from downtown and the airport, making it an excellent choice for both families and professionals. The entire townhouse has been freshly painted, and the carpets have been professionally cleaned. Do not miss your opportunity to own in this vibrant community! (id:55499)
Royal LePage Terrequity Realty
1603 - 330 Dixon Road
Toronto (Kingsview Village-The Westway), Ontario
This one bedroom, one bathroom condo boasts an open-concept living space, showcasing sleek hardwood flooring throughout. Enjoy unparalleled views that provide the perfect backdrop for your daily dose of stunning sunsets. This condo is ideal for first-time buyers or savvy investors looking for an incredible opportunity in a highly sought-after area. Nestled in a vibrant neighbourhood, you'll have easy access to shopping, restaurants, grocery stores, parks, and the convenience of public transit at your doorstep. (id:55499)
RE/MAX Millennium Real Estate
187 Clendenan Avenue
Toronto (High Park North), Ontario
Welcome to 187 Clendenan Ave. This Stunning 2 Story Detached, Fully Renovated Home on an Extra Deep Lot in Highly Sought After High Park Location. This Property Has Undergone a Complete Renovation in 2019/2020 Back to The Studs, Including New Roof & Framing, All New Electrical, Hvac, Plumbing, Waterline, Insulation, Windows & The List Goes On. This Property Offers Amazing Flexibility in Layout and Use. Currently Used As A Fabulous Duplex, Or With Some Minor Adjustment Can Be A Truly Magnificent Single-Family Home. The Main Level Features A Beautiful One- or Two-Bedroom Apartment, Open Concept Modern Kitchen with Island, Walkout to Private Patio, Stunning Oak Flooring Though-out, 3pc Washroom, Private Washer/dryer, Large Living Room Overlooking Backyard. The Second and Third Level Features a Stunning Three-bedroom Apartment with a Large Open Concept Kitchen/Dining/Living Room, Oak Hardwood Floors Throughout, Modern Kitchen with Lots of Storage and Peninsula Design, Sunken Dining/Living Room with Additional Built-ins For Storage, Stunning 4pc Washroom, Private Washer/Dryer, Large Third Level Bedroom, All New Stairs Throughout, Walkout From Living Room to Deck with Stairs Leading to Backyard Playground and Basketball Court, and a Large Garage/Shed. This Home in Setup Perfect as a Multigenerational Home. You Won't Feel Like you're in the City with this Large 31.5 by 198.33 Lot and all the Beautiful Trees for Privacy. All Renos Professionally Done with Permits. Located Walking Distance to Both High Park and Bloor West Village, Runnymede PS, Ursula Franklin, Humberside CI, Short Walk to Subway, TTC, Up Express Train for access to Airport or downtown, Bloor Boutiques, Shops and Restaurants. (id:55499)
Exp Realty
142 Thorny Vineway
Toronto (Bayview Village), Ontario
CONVENIENTLY LOCATED IN THE FAMILY FRIENDLY COMMUNITY OF BAYVIEW VILAGE. TTC & DOOR. MANY AMENITIES AND BIG BOX STORES NEARBY. EASY ACCESS TO 401. WATER, BASIC CABLE, INTERNET INCLUDED! PRIVATE FENCED YARD. MINIMUM 1 YEAR LEASE. (id:55499)
Homelife/cimerman Real Estate Limited
1632 - 165 Legion Road N
Toronto (Mimico), Ontario
Welcome to your sun-filled and spacious 2-Bedroom Corner Suite at California Condos! Enjoy an abundance of natural light through floor-to-ceiling windows and multiple walkouts to a spacious balcony offering stunning, unobstructed sunset views. Also inclusive of 1 parking & 1 locker. The sleek, modern kitchen features stainless steel appliances, a generous island, stylish backsplash, granite countertops, and soaring 9-foot ceilings. Just a short stroll to the lake, waterfront trails, parks, Metro, Starbucks, Shoppers, LCBO, banks, restaurants, and more! Conveniently located minutes from the highway, TTC, and GO Transit for easy commuting. Enjoy luxury amenities such as a landscaped garden with BBQs, sauna, squash and volleyball courts, yoga/aerobics studio, indoor/outdoor pools, fitness centres, party room, and much more! (id:55499)
Property.ca Inc.
87 Pennington Crescent
Halton Hills (Georgetown), Ontario
Welcome to 87 Pennington Crescent in Georgetown Located In A Family Friendly Neighborhood! This 4+1 Bedroom Bungalow Is Situated On An Oversized Gorgeous Lot! Featuring A Modern, Updated IKEA kitchen With Quartz Countertop! Updated Main bathroom Cabinet & Flooring. Combined Living and Dining Room Perfect For Family Gatherings! Four Spacious Bedrooms Perfect For Families Or Those Needing Extra Space. The 4th Bedrooms Offers A Patio Door Walk-Out To The Deck That Leads Into The Above Ground Pool Enjoy Summers In Your Just Over 1-Year Old Above Ground Pool, Set On The Stunning Oversized Lot Ideal For Entertaining Or Relaxing Outdoors. A Separate Side Entrance Leads To The Lower Level With a Huge Recently Renovated Rec Room & Laundry room! There Is Also A Separate Additional Area That Offers 3-Piece Washroom , A Second Kitchen, A Fifth Bedroom, And A Cozy Sitting Area - Perfect For Extended Families! Major Updates Include A New Furnace (April 2025). Roof, Eaves, Soffits & Fascia (2021), Giving You Peace Of Mind For Years To Come. 3 Car Parking On The Driveway! Conveniently Located Near Shopping, Schools, Parks, Restaurants And Public Transportation, This Home Truly Has It all - Space, In-Law Potential And Functionality! (id:55499)
Century 21 Millennium Inc.
28 Churchill Street
St. Catharines (Western Hill), Ontario
Turn-key custom built home with fully finished basement, just minutes to shopping, restaurants, Brock U, the Hospital and all amenities. This 3+1 Bedroom, 2 bath home was built in 2017 and features engineered hardwood flooring, a modern white kitchen with gorgeous quartz counters and stainless steel appliances. The open concept design is perfect for entertaining. Patio doors off the dining room lead to a covered deck overlooking your large fully fenced backyard. The main floor 4PC bath features a deep soaker tub, ceramic tile flooring and a quartz vanity. You'll love the fully finished lower level which was finished in approx 2020 and is complete with 9ft ceilings, large windows, a fantastic bar with custom concrete bar top and stylish oversized tile flooring, large rec room, 4th bedroom, and a 3pc bath with quartz vanity and oversized glass and tile shower. The lower level is truly an entertainers dream! Other features include pot lights throughout, custom window coverings throughout, large closets, and plenty of extra storage space in the lower level. (id:55499)
Century 21 Heritage House Ltd
29 Albert Street W
Thorold (Thorold Downtown), Ontario
Great opportunity to own a C2 Zoning investment property in d/t Thorold, across from the Rexall Plaza. 2 story Mixed-Use building with a single driveway and separate garage (Workshop?). Main floor (1478 sq ft) Commercial tenant has re-signed for another 5 years. Upstairs has 2 unfinished/unoccupied apartments: 1 BR and 3 BR, with separate entrances (1520 sq ft as per floor plans) Could be used as student housing. Or turn in to luxury flats. Large unfinished basement currently used by commercial tenant. Close to public transit, Hwy 58, shopping and the commercial renewal on Front St. Flexible closing. (id:55499)
Vintage Real Estate Co. Ltd
4010 - 3883 Quartz Road
Mississauga (City Centre), Ontario
Beautiful 1-Bedroom Condo In The luxurious M2 Building In Hear of Mississauga Boasting A Stunning Breathtaking And Spectacular 40th-Floor View! This Bright, Open Concept layout boast 9 Foot Ceiling Floor to Ceiling, High Quality Finished Laminate Flooring Through Out, Modern Kitchen With Quartz Counters ,Modern cabinetry, smooth backs splash And Stainless Steel Appliances, Fridge, Stove, Range, Free-Standing Microwave, Dishwasher. En-Suite Laundry. Access to 99ft Balcony from the Living Room. Polished 3 piece Bathroom.24 Hours Concierge Services And High Security Elevators. Premium Recreational facilities, Fitness Centre, Out Door BBQ, Party Room With Kitchen. Rooftop Outdoor Saltwater Swimming Pool. Not only is the Unit Itself Amazing But Everything Around The Area Makes Living Here Very Convenient. Being Steps Away From Square One Shopping Mall, YMCA, Library And Transit, Restaurants etc. Direct Bus to U OF T Mississauga Campus ,Easy Connectivity To The Future LRT and Public Transport .Buyer to confirm Measurement. (id:55499)
Royal LePage Ignite Realty
2156 Houck Crescent
Fort Erie (Bowen), Ontario
Location, Location! Just off the Niagara Parkway, minutes to QEW. Ideal plan can include rear balcony with views of the mighty Niagara River. The Niagara Parkway is renowned for it's beauty, walking and bicycle trails and home to some of the grandest estate homes in the area and just a short drive to Niagara Falls. There are also a number of other available building lots on Houck Crescent which will, no doubt, be developed into top tier homes. (id:55499)
RE/MAX Niagara Realty Ltd



