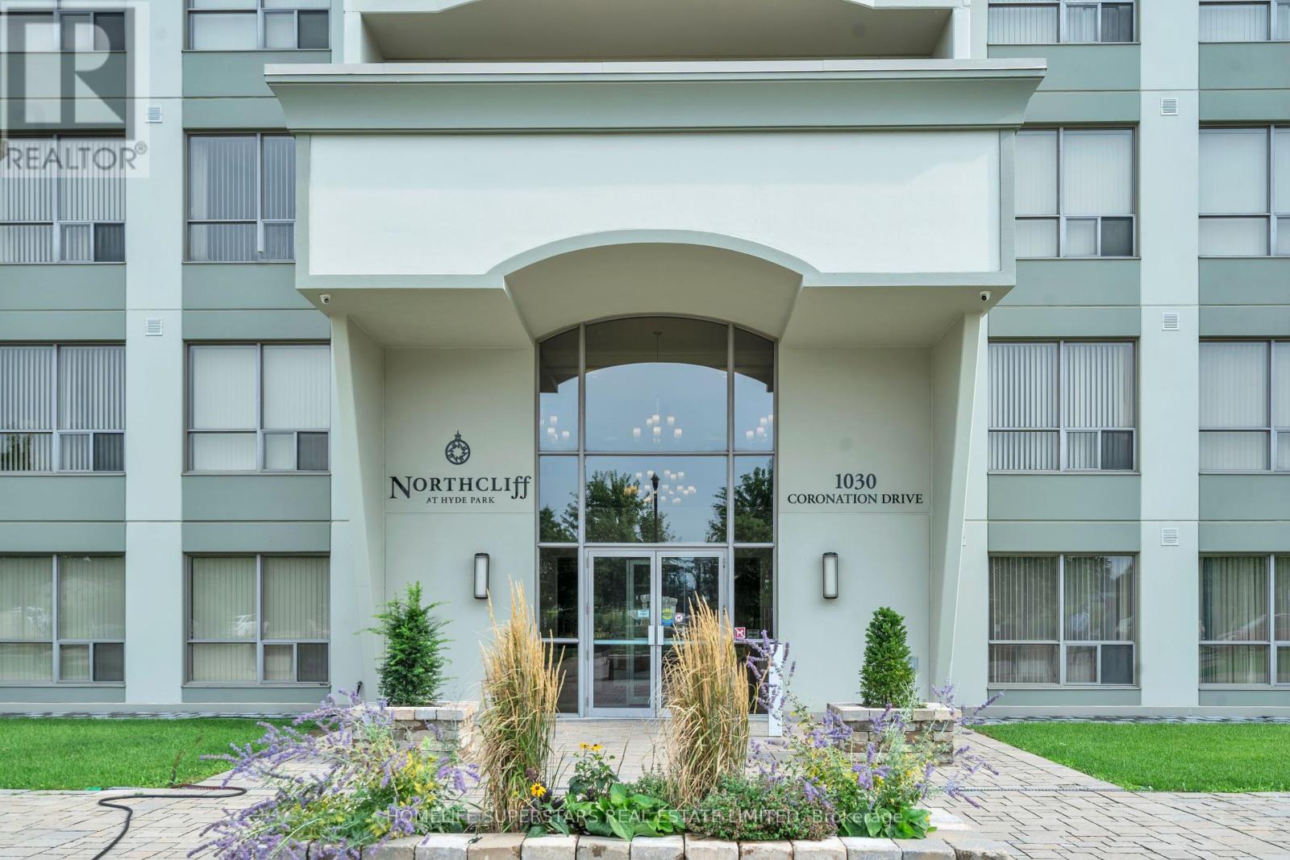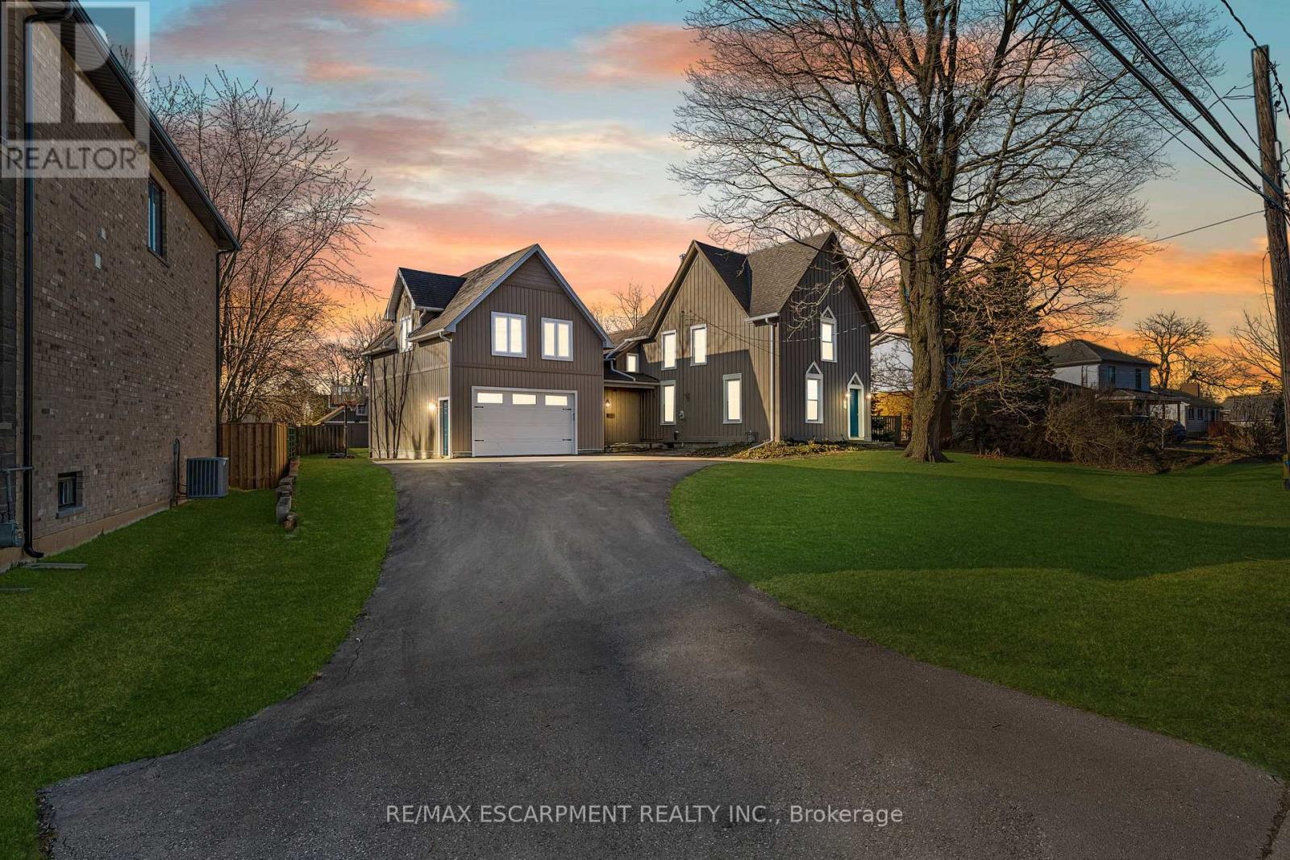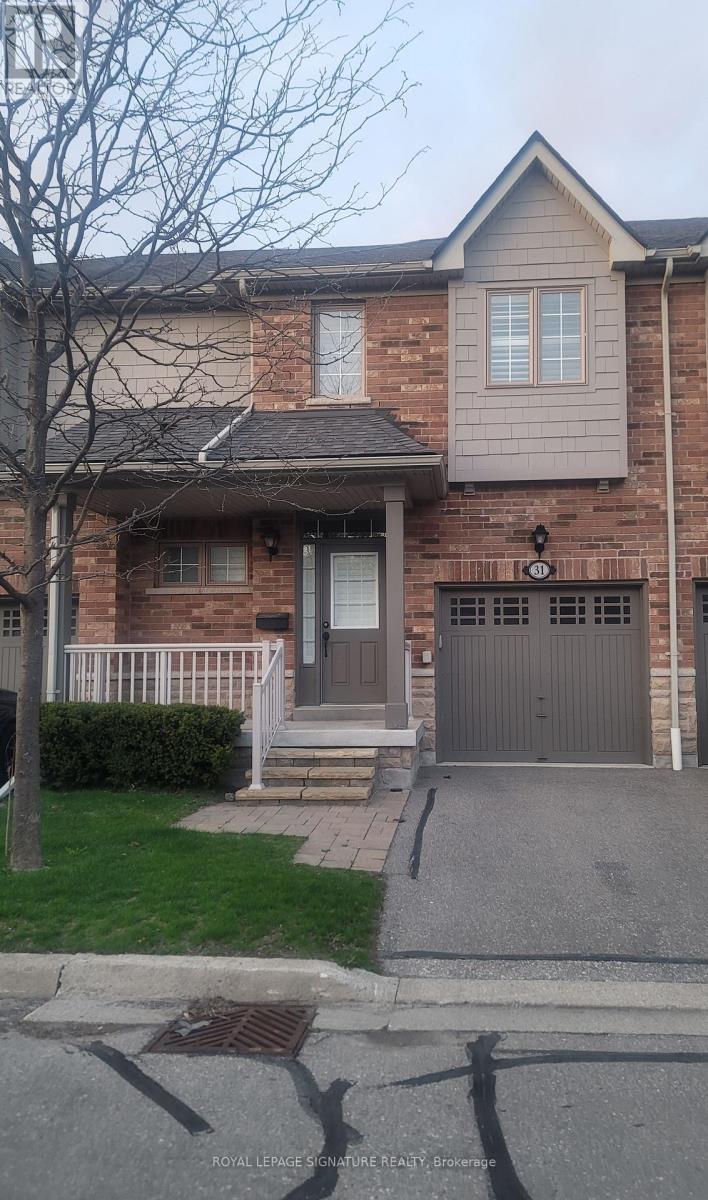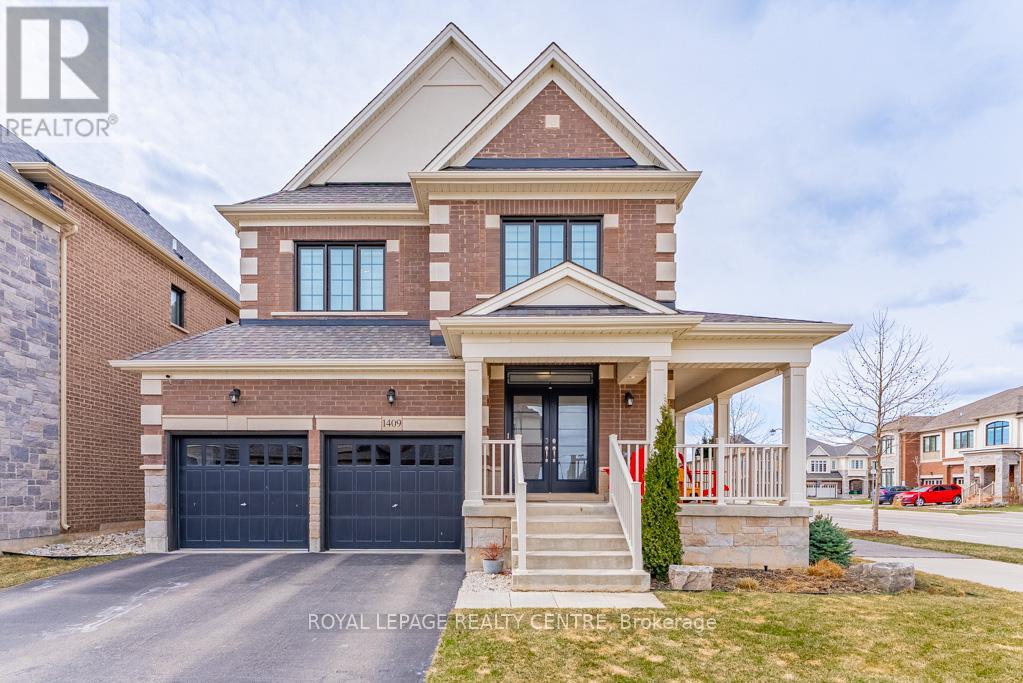210 Ashlar Road
Richmond Hill (Crosby), Ontario
Discover this rare opportunity to own a spacious corner-lot property in the heart of the family-friendly Crosby community. Ideally situated right next to Beverley Acres Public School (French Immersion) and within the highly sought-after Bayview Secondary School district, offering the prestigious International (IB) program.This charming home features a granite countertop, hardwood flooring and stainless steel appliances, along with a detached 2-car garage equipped with radiant heating and a separate side entrance -perfect for a workshop, man cave or storing your collector car in a temperature controlled environment.The expansive front and backyard offers beautifully maintained interlock and a stunning wood gazebo complete with built-in lighting, blinds, and speakers perfect for outdoor entertaining. The oversized driveway provides parking for up to 10 vehicles.A bright basement apartment with large windows presents excellent potential for rental income, an in-law suite or multigenerational living.Whether you're a first time homebuyer, investing, or downsizing this property offers comfort, flexibility, and long-term value just steps from top-rated schools, parks, transit, and everyday essentials. (id:55499)
Exp Realty
300 Crerar Drive
Hamilton (Crerar), Ontario
Beautiful 2 Story Solid Brick House,3 Bedrooms, 2.5 washroom in sough after quiet neighbor hood. Minutes walk to the Limeridge Mall, Parks, and steps to Highway. Separate dinning rooms. Spacious eat-in kitchen, open concept floor plan that features a foyer, living room, and a French door could open to a well maintained backyard that perfect for entertaining with a deck, BBQ and much more...Fully finished basement with a full washroom. (id:55499)
Homelife Landmark Realty Inc.
1003 - 1030 Coronation Drive
London North (North I), Ontario
This absolutely stunning large corner unit featuring two spacious light-filled bedrooms with additional living space as a Den spans 1360 sq ft with gorgeous unobstructed views. This unit offers an open concept design with high end upgrades throughout including beautiful hardwood floors, granite counters, modern fireplace and stainless steel appliances. Features include a spacious foyer, modern kitchen with large island, amazing great room with fireplace, and patio doors that lead to an expansive, private balcony perfect for enjoying your morning coffee or evening sunsets with truly beautiful views that set this unit apart from the rest. A bright and spacious primary bedroom complete with walk in closet and 3pc ensuite is sure to impress and has a walk-in closet.The second bedroom is just as nice. The unit comes with tandem two car parking spots and a rare storage unit that is also owned. Luxury is on your side. World class amenities in this building includes a exercise room, library, theatre and games/party room with outdoor space, and a guest suite for you to host your guests overnight. Very conveniently located close to Western University, University Hospital, shopping, top golf courses, parks, restaurants and some of the city's best schools. This is a premium unit in an impressive building that will not disappoint. (id:55499)
Homelife Superstars Real Estate Limited
124 Colver Street
West Lincoln (Smithville), Ontario
Welcome to this beautiful 2,703 square foot rustic farmhouse built in 1880. Situated on just over half an acre, this property offers one of the largest Smithville town lots on municipal services! An addition was constructed in 2015 to add a mudroom w/ heated floor, a 1.5 car heated garage & a bonus family room above the garage w/ a 3pc bathroom. This loft could function as an office or be converted into an in-law suite! The kitchen was renovated in a classic style w/ Martha Stewart cabinetry, quartz countertops, a kitchen island & pine board ceiling. Original wood plank flooring carries throughout the main home structure, w/ 12 baseboards & wood trim throughout. A grand dining room connects seamlessly to the living room & provides the perfect entertainment space. The main floor bathroom was renovated w/ a marble shower, vinyl flooring & quartz countertop. The primary bedroom boasts a vaulted ceiling w/ wood beams & ensuite privilege to a 4pc bathroom w/ an antique clawfoot tub/shower. The front staircase leads to 2 additional bedrooms & a storage closet w/ access to a large attic space for additional storage. This extra large rear yard includes two separate decks for enjoyment, as well as a hot tub & pergola covered in vines for a cool shaded area to sit in summer. The playground structure & 2 additional outbuildings provide ample storage for equipment & a workshop area w/ hydro. Updates include shingles (17), furnace/AC/HEPA filter (22), sump pump (22), eavestroughs/downspouts (23). (id:55499)
RE/MAX Escarpment Realty Inc.
18 - 32 Goodmark Place
Toronto (West Humber-Clairville), Ontario
Outstanding Opportunity to Start/Grow Your Business! This Renovated unit is available in sought after Etobicke Offers Easy access to HWY 400 and 407. Transit within walking distance. (id:55499)
Right At Home Realty
38 - 4620 Guildwood Way
Mississauga (Hurontario), Ontario
1 Bedroom Ground Floor Condo Townhouse !!**Mavis & Eglinton**. Heart Of Mississauga!!! This Is The Location Your Looking For....Square One, Heartland Plaza, Highways, Schools, Strip Plazas, Public Transit, ..On And On!! Low Maintenance Lifestyle!! You Get Your Own Parking Spot And A Private Patio !! Walk Into Your Open Concept Cozy Unit, Featuring One Bedroom, Kitchen W/Mirrored Backsplash, Spacious 4Pc Bath, Convenient Ensuite Laundry (id:55499)
RE/MAX Gold Realty Inc.
31 - 1633 Northmount Avenue W
Mississauga (Lakeview), Ontario
Exquisite Northmount Village Presents Luxurious Townhouse! This Upscale & Private Complex Is Located Conveniently To Toronto/Mississauga Borders. Mins. To The Lake & Port Credit! Open Concept Spacious Design W/Gourmet Kitchen. Finished Lower Basement W/3Pc Bath Large Rec Room & 2 Bdrms. Front Porch Patio & Backyard. Snow/Grass is maintained by condo corporation. water is included. (id:55499)
Royal LePage Signature Realty
18 Slipneedle Street
Brampton (Gore Industrial North), Ontario
Very best Location To Live In A Beautiful Castlemore Neighbourhood, This Home Comes With 4 Bed2.5 Washrooms, Double Door Entry, With Access To All Amenities. Walking Distance To Indian plaza, No Frills, Parks, & Public Transit, Lease For Upper Level Only, Bsmt Apartment Already separately. 3 Prkg Spots. Monthly Lease Is $3500.00 + 60% Of Utilities, Key deposit also required. Tenant have provide Liability Insurance Prior To Occupancy, No Pets, Non Smoker. Denis not included on main floor. (id:55499)
RE/MAX Gold Realty Inc.
4009 River Mill Way
Mississauga (Rathwood), Ontario
Absolutely stunning home located in the sought after Rathwood community. Home backs on Garnetwood park which features walking trails, baseball and soccer fields, basketball and tennis courts, playground and dog park. This home features approximately 4691 sq. ft., as per MPAC, of living space with 13 + 2 rooms in total, 6+2 bedrooms, 6 washrooms! This home's amazing living room boasts almost 18' ceilings, a gas fireplace and a walkout to deck. The modern eat-in kitchen overlooking the backyard with it's own walk-out and large windows providing plenty of natural light. This home has a separate basement in-law suite, circular drive with pattern concrete. Double car garage with home access and parking for up to 8 or more cars! Two new skylights (2024), high quality finishing's throughout! Yards have been professionally landscaped featuring Armour stone, plus much more! One of only 2 homes on the street with a third floor. This quiet residential street offers quick access to grocery store, pharmacy, minutes to highways, shopping malls, and most everything else. This home is a must see. (id:55499)
Homelife Regional Realty Ltd.
1409 Argall Court
Milton (Fo Ford), Ontario
Built By Great Gulf, A Premium Builder Known For Elevating Neighborhood Standards, This Well-Appointed Corner Lot Home Exudes Elegance With Its Distinguished Stone And Brick Exterior. The Expansive Corner Lot's Curb Appeal Is Further Enhanced By Modern, Low-Maintenance Gardens. A Backyard Patterned Concrete Patio And Wrap-Around Fencing Complete The Polished Look. Step Through The Welcoming Double-Door Entry And Be Greeted By 9-Foot Ceilings And An Abundance Of Natural Light Streaming Through Oversized Windows, Enhancing The Airy, Open-Concept Layout. The Stunning Heart-Of-The-Home Kitchen Boasts Upgraded Wood Cabinetry With Premium Hardware, Custom Slide-Out Drawers, And Soft-Close Doors. An Oversized Island With Extra Storage, Quartz Countertops, Upscale Appliances, And Under-Cabinet Lighting Complete This Elegant Space. The Family Room, Featuring A Cozy Gas Fireplace, Provides The Perfect Space To Relax And Unwind. Upstairs, The Second Floor Primary Bedroom Offers A Luxurious Retreat With A Spacious 5-Piece Ensuite, Including A Double Sink Vanity With Quartz Countertops, A Frameless Glass Shower, And A Deep Soaker Tub. The Walk-In Closet Is Fitted With A Custom California Closet System For Optimal Organization. Additional Features And Upgrades That Enhance This Homes Appeal Include A True Two-Car Garage, Providing Ample Space To Easily Park Two Vehicles. Modern Zebra Blinds Are Installed Throughout, With Remote-Controlled Blackout Zebra Blinds In All Bedrooms. This Smart Home Offers Seamless Smartphone Control, Granting Access To Nest Security Operated Cameras, A Smart Thermostat, And A Front Door Lock. Effortlessly Adjust Lighting And Open Your Garage Door From Your Phone. A Beautifully Packaged Home With Exceptional Owner-Selected Upgrades And Premium Features. Basement Windows Have Been Enlarged To Meet Bylaw Requirements For In-Law Suite. Come For A Visit And Experience It For Yourself! (id:55499)
Royal LePage Realty Centre
112 - 165 Canon Jackson Drive
Toronto (Brookhaven-Amesbury), Ontario
Great Location, Brand New One Bedroom + Den Apartment, Never Lived In, Very Bright And Spacious Unit. Keelesdale Condos By Daniels Offers A Great Open Concept Layout with High Ceiling, Living/Dining Room 14 Ft Ceiling Hight, Neutral Colour Laminate Flooring, Stainless Steel Appliances, Built-in Dishwasher, Primary Bedroom With 10 Ft High Ceiling, Walk-in Closet, Good Size Den can be a home office or Entertainment area, Ensuite Stackable Laundry, Tankless Water Heater (Rental), Underground designated Parking, Walking Distance To Schools, Public Transit and LRT. Minutes To All Major highways, Yorkdale, Shopping, Grocery Stores, Restaurants, Entertainment Venues, Airport, Downtown Toronto and Much More! **Occupancy June 15, 2025 (id:55499)
Ipro Realty Ltd.
514 - 165 Canon Jackson Drive W
Toronto (Beechborough-Greenbrook), Ontario
Beautiful 1+Den Condo with Sunset Views in Beechborough! Welcome to your stylish new home in the heart of Beechborough! This bright and functional 1-bedroom plus den condo offers 569 sq. ft. of well-designed living space, perfect for first-time buyers or young couples planning for the future. The spacious den is ideal for a home office or nursery, while large west-facing windows and a generous covered terrace provide stunning sunset views perfect for unwinding after a long day.Enjoy modern finishes throughout, including stainless steel appliances, in-unit laundry, and an open-concept layout that maximizes natural light. Situated in a family-friendly development with its own park at the end of a cul-de-sac , this condo offers unbeatable convenience: close to schools, grocery stores, public transit, it is also just minutes from Hwy 400 and 401 for easy commuting especially when the Eglinton LRT is complete. Don't miss this opportunity to own in one of Toronto's most accessible and growing neighborhoods! (id:55499)
Property.ca Inc.












