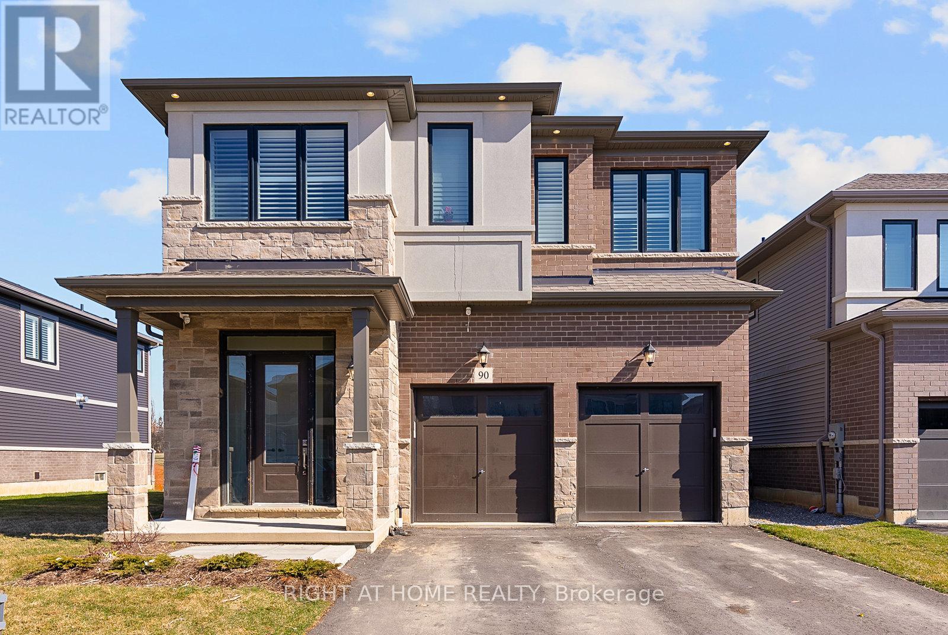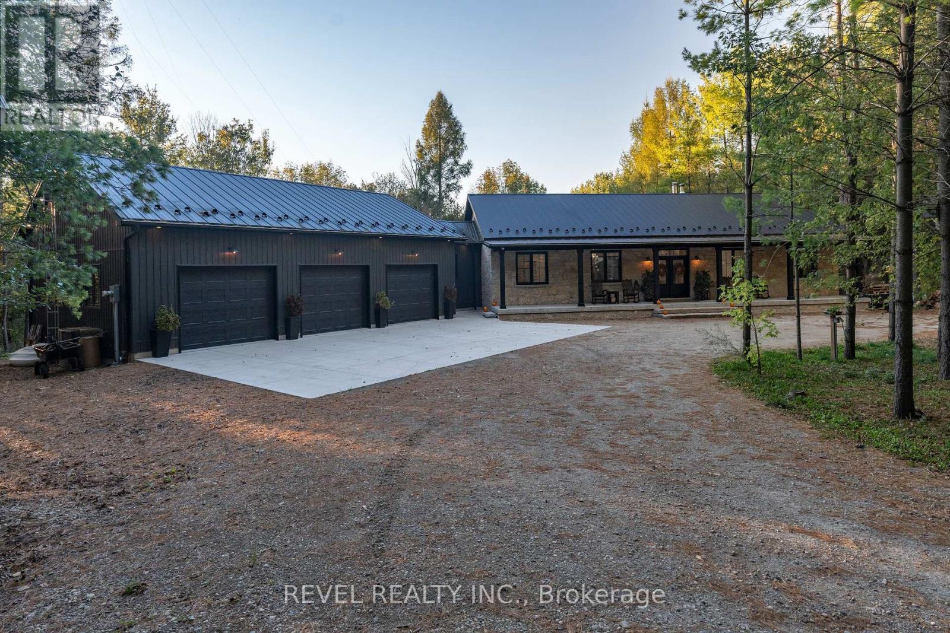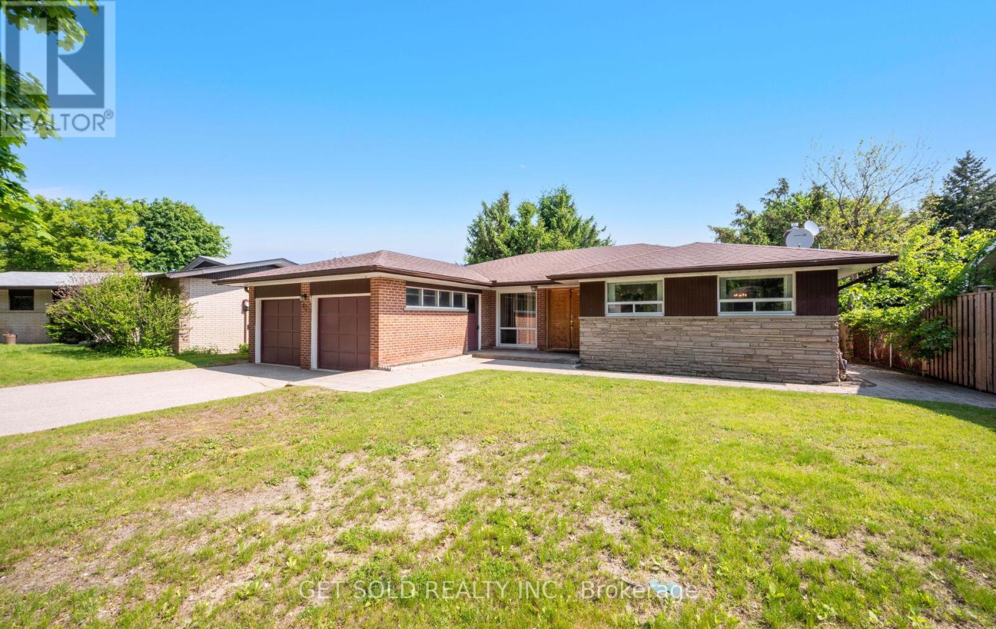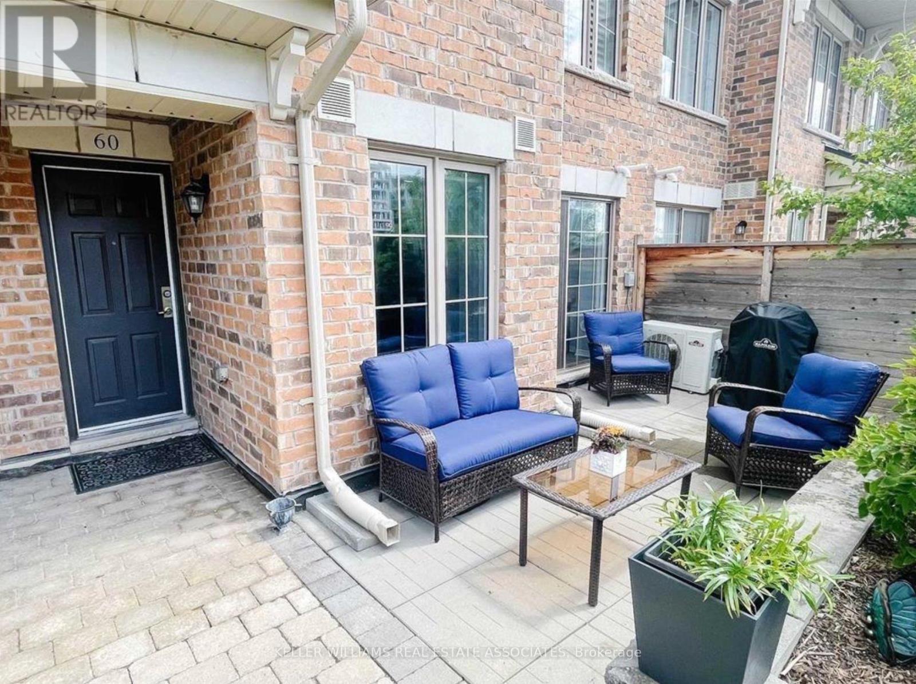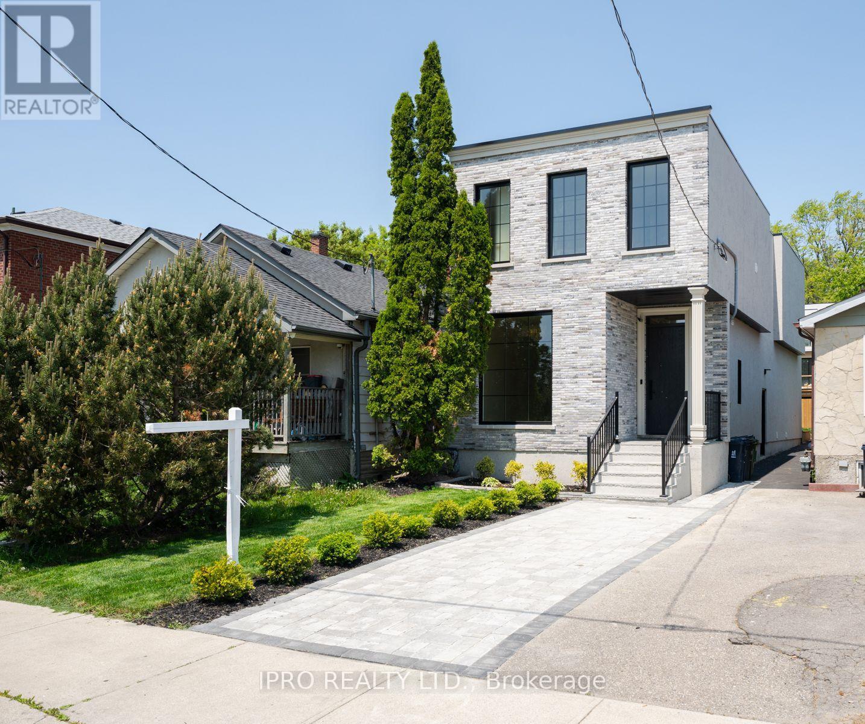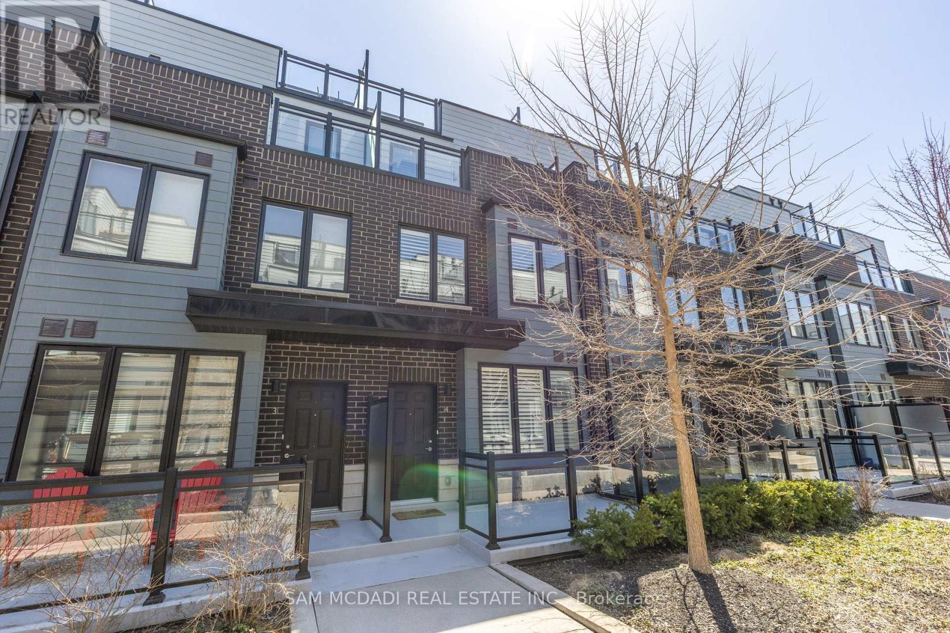111 Mary Street
Hamilton (Beasley), Ontario
All rm sizes are irreg and approx.. Very unique one stry renovated bungalow 3 bedrm for personal use or investment. Could be 2 units or for family use. Finished complete basement with separate entrance at the rear walk down with 2nd kitchen, 1 bedrm and 3 pc bath. Exterior siding with grey tones. Newer gas furnace, central air conditioner and newer type hot water tank. Good size back yard with shed + Hydro. All appliances included. Excellent location and walk to everything. By the go-train station, bus transit, downtown, shopping plus more. (id:55499)
RE/MAX Escarpment Realty Inc.
1100 Barrow Avenue
Kingston (East Gardiners Rd), Ontario
Welcome to This Bright and Beautiful Brand New 3+1 Bedroom, 3-Bathroom Home in a Highly Desirable Neighborhood! This sunlit home offers a spacious open-concept layout combining the kitchen, living, and dining areas perfect for modern living. Enjoy premium finishes throughout, including hardwood flooring, stainless steel appliances, and a stylish breakfast island with an eat-up bar. The main floor also includes a formal dining or sitting area for added versatility. Upstairs, you'll find three generously sized bedrooms, a convenient laundry area, and a primary bedroom complete with a luxurious 4-piece en-suite and a large walk-in closet. Situated just a 5-minute walk from Cataraqui Mall, this end-unit property features a large backyard and offers the look and feel of a semi-detached home. (id:55499)
Real One Realty Inc.
201 - 399 Queen Street S
Kitchener, Ontario
Welcome home to beautiful and quiet Barra on Queen which is just steps to the historical Victoria Park. Nestled amongst the trees Barra makes it possible to enjoy convenience and modern living in the thriving Innovation District of Kitchener. This spacious 2 bedroom 2 full bath corner unit is full of upgrades and comes along with 1 garage parking space. Enjoy bright open concept living and kitchen area with abundant windows, eat at island, quartz counter-tops, stainless steel appliances and modern back splash. The kitchen living room space is large enough for a dining room table or desk area as well as tv area - offering versatility to meet your needs. Over 1000 square feet carpet free, it has generously sized rooms, large closets, and in-suite laundry (with storage space) - pair that with a big balcony, great building amenities and a phenomenal location and it makes this condo a pleasure to live in. Only blocks from downtown Kitchener and the LRT, this conveniently located building residents will enjoy calm, serene surroundings without sacrificing the ultimate in urban living. Walk to GoodLife Fitness, Google, Iron Horse Trail, The Boat House, The Kitchener Market and many eateries and cafe's. Enjoy summer festivals that you can walk to such as Ribfest and the KW Multicultural Festival, Cruising on King, Yoga in the Park to mention just a few! This unit is currently vacated but photos offer a view of it virtually staged. The unit is available Sept 1st onward. (id:55499)
RE/MAX Twin City Realty Inc.
Upper - 11 Michael Avenue
Hamilton (Berrisfield), Ontario
Welcome to the upper unit at 11 Michael Ave, located on the Hamilton Mountain in a quiet, family-friendly neighborhood. This beautifully renovated main-floor apartment offers 3 spacious bedrooms, 1 full bathroom, and a private in-unit washer and dryer. One of the bedrooms features a walk-out to the backyard, and as a bonus, you'll have **exclusive use of the backyard space**perfect for relaxing or entertaining. Bright & modern, this family-friendly home is close to The LINC, parks, schools, public transit, and everyday amenities. Tenant pays 100% hydro. 60% water & gas. (id:55499)
Royal LePage Meadowtowne Realty
90 Spitfire Drive
Hamilton (Mount Hope), Ontario
Welcome home! This 1 year old Branthaven Detached home is approximately 3,000 Sqft! This home is perfect for a large or growing family as it boasts 5 bedrooms and 4 bathrooms! Main floor offers a den which you can be transformed into your personal office! The open concept kitchen is ideal for entertaining or keeping all your family members connected. Close to all amenities and hwy. The unfinished large basement has great potential to build a large entertainment area or more bedrooms and a kitchen; can you say investment opportunity?! (id:55499)
Right At Home Realty
2 Matthew Street
Marmora And Lake (Marmora Ward), Ontario
Court Ordered Receiver Sale! Pioneer Branded Gas Station On Major Arterial Location with High Visibility Corner Exposure - 1.34 acre lot, Convenience Store, 4 Dispensers & 7 Fueling Stations Updated in 2013, Office Unit, Lower Level Apartments, 2 Bay Service Garage, Asphalt Paved Surface, On Site Parking. Excellent Opportunity For Investors or Entrepreneurs, Turn-Key Multiple Revenue Business. Over 2.2 million litres in 2023 (id:55499)
RE/MAX Hallmark Realty Ltd.
7404 Wellington Road 11 Road
Mapleton, Ontario
Escape to your private sanctuary on 6.2 acres of picturesque, forested land, perfect for those seeking a blend of luxury and nature. This stunning property offers 4 spacious bedrooms and 3 full bathrooms, providing comfort and elegance for the entire family. The luxurious primary suite includes a walk-out deck straight to a hot tub, walk in closet, and a spa-like ensuite bathroom, offering the ultimate relaxation experience. The heart of the home is the fully custom kitchen, designed with high-end finishes, modern appliances, and plenty of space for entertaining. Large windows flood the open-concept living and dining area with natural light, giving you stunning views of the natural surroundings. The walk-out basement offers endless possibilities. Enjoy cozy evenings by the fireplace in the beautiful living room, host friends in the billiards room, or stay active in your personal gym. Two additional bedrooms, Two bonus rooms and ample storage make this lower level a true extension of the home. Step outside to explore the beautifully forested property featuring trails ideal for walking or hiking. Relax by the peaceful natural pond or enjoy the two expansive decks, perfect for outdoor dining and gatherings. This property is a true haven for nature lovers, offering serene privacy without sacrificing modern conveniences. With a property like this, your dream lifestyle awaits! ** This is a linked property.** (id:55499)
Revel Realty Inc.
43 Grovetree Road
Toronto (Thistletown-Beaumonde Heights), Ontario
This spacious bungalow on a ravine lot offers 4 bedrooms, including a primary with 3-piece ensuite. The main floor features a full kitchen, an additional 3-piece bath, and bright living spaces. The walk-out basement includes a second kitchen, another 3-piece bath, a bedroom, and a sauna, leading to a private patio. Close to parks, transit and shopping. (id:55499)
Get Sold Realty Inc.
60 - 2441 Greenwich Drive
Oakville (Wm Westmount), Ontario
Gorgeous Bungalow Town With Sun Filled West Exposure! This Fully Upgraded Unit Features One Of The Largest Terraces In The Complex And Wonderful Finishes Inside Incl. Stunning Laminate Floors, Recently Updated Baths, Painted Throughout, Granite Counters In Kitchen With Open Concept Design Perfect For Entertaining With Friends And Family! This Town Features A Bright And Spacious Layout With Breakfast Bar/ Home Office Area With Beautiful View Of Greenery.Immediate Neighbourhood Features Endless Parks, Playgrounds, Trails, Ponds And Shops. Fantastic, Highly Sought After Schools & A Quiet Location With A Great View Of Field. (id:55499)
Keller Williams Real Estate Associates
104 Newcastle Street
Toronto (Mimico), Ontario
Stunning and extensively upgraded top-to-bottom, 2-storey home in an unbeatable location featuring 4 beds and 4.5 baths. This exquisite home offers luxurious modern living, combining sophisticated design with high-end finishes in every corner. Step into a welcoming foyer with a built-in closet and tile flooring. The open-concept main floor is filled with natural light, highlighted by a massive floor-to-ceiling window in the living room and gorgeous gold crystal lighting fixtures in both the living and dining areas. Rich engineering hardwood floors, pot lights, and a sleek glass staircase add contemporary elegance throughout. The kitchen features a centre island, stainless steel appliances, Quartz countertops and backsplash, plenty of cupboards, and under-cabinet lighting. The cozy family room boasts a Quartz wall with a built-in fireplace, custom shelving, and wall-to-wall glass doors that open to a private, fenced backyard with a deck. A convenient powder room completes the main level. Upstairs, open riser stairs and two skylights illuminate the hallway. This floor offers 4 bedrooms, 3 stylish bathrooms, and a dedicated laundry room that includes a stackable washer and dryer, a sink, tile flooring, and ample lighting. The primary bedroom is a true retreat with floor-to-ceiling sliding doors to a balcony with turf and glass railing, custom lighting, a walk-in closet, and a spa-like 5-piece ensuite. A second bedroom offers a private 3-piece ensuite, walk-in closet, and beautiful double windows. The high-ceiling basement features a spacious recreation room with pot lights and a 3-piece bathroom. A side entrance enhances accessibility and functionality. Equipped with exterior security cameras for peace of mind, this home blends style, space, and smart design. Close to schools, parks, short ride to the beach, GO Station, Public Transit, and Gardiner Express for easy commute. (id:55499)
Ipro Realty Ltd.
205 - 509 Dundas Street W
Oakville (Go Glenorchy), Ontario
This remarkable suite boasts 9-foot ceilings, elevated kitchen cabinets featuring quartz countertops, and a set of stainless steel appliances. Nestled in the serene landscapes of rural Oakville, this suite offers a tranquil retreat. For seamless functionality, the intelligent wall pad harmonizes with both the heating and cooling system as well as the smoke alarm system. Each door is equipped with smart suite pads, enhancing security through keyless entry. Conveniently positioned near the highway, Lions Valley Park, and a stone's throw away from the Go Transit station, this location ensures accessibility. Nearby, you'll find highways, shopping centers, schools, and more, making this suite an exceptional choice. (id:55499)
Save Max Real Estate Inc.
4 - 2255 Mcnab Lane
Mississauga (Clarkson), Ontario
Modern 3-Storey Townhome Steps To Clarkson GO! Stylish, Spacious, & Freshly Painted, This Newer-Build 3-Bedroom Townhome Offers Contemporary Comfort In A Prime Location. The Open-Concept Main Floor Features A Family-Sized Kitchen With Quartz Countertops, Stainless Steel Appliances, Modern Cabinetry, & A Combined Dining & Living Area Filled With Natural Light From A Large Picture Window. An Upgraded Oak Staircase Leads To The 2nd Level, Where You'll Find Two Additional Bedrooms & A Luxurious Primary Retreat On The Third Floor, Complete With His & Hers Closets, A Private 3-Piece Ensuite, & A Walkout To Your Own Balcony. Perfect For Morning Coffee Or Evening Unwinding. Soak Up The Sun Or Entertain In Style On The Oversized Rooftop Terrace. Enjoy The Convenience Of Direct Access From Your Unit To Your Parking Spot, Along With An Oversized Locker Offering Plenty Of Room For Bikes, Seasonal Gear, And More. All Of This Just Steps To Clarkson GO & Minutes To Highways, Shopping, Restaurants, Schools, Parks, Trails, & The Lake. A Fantastic Opportunity In Mississauga's Sought-After Clarkson Village. A Thriving, Well-Connected Community! (id:55499)
Sam Mcdadi Real Estate Inc.





