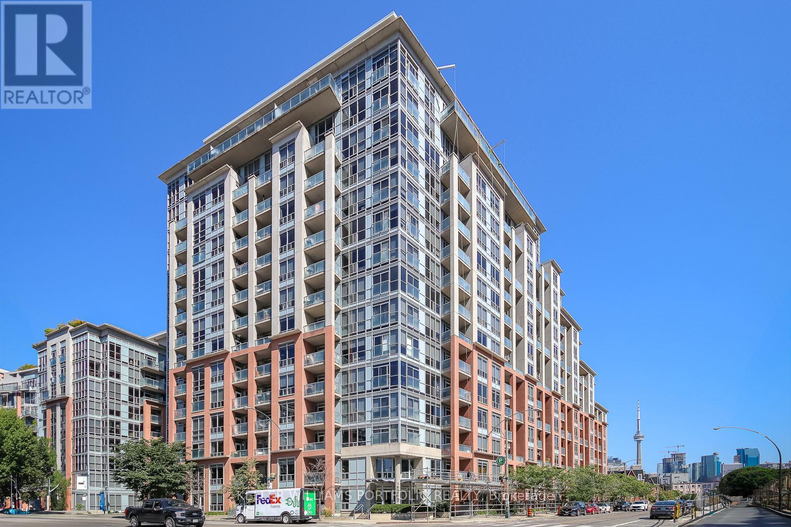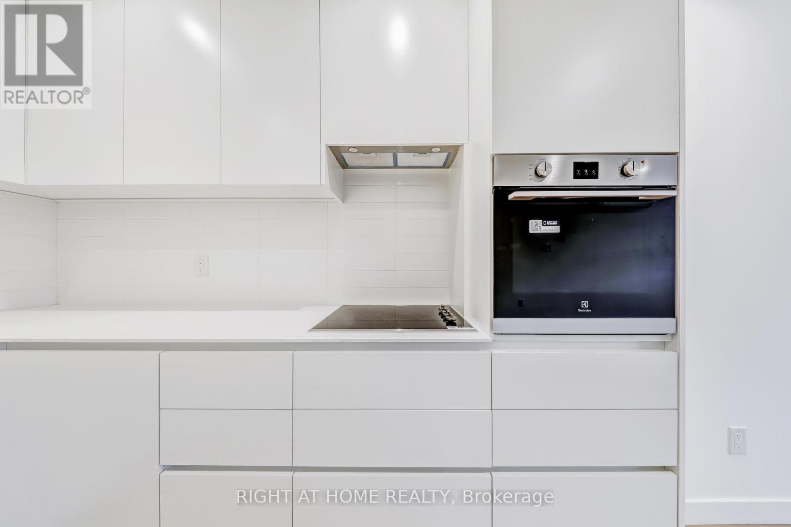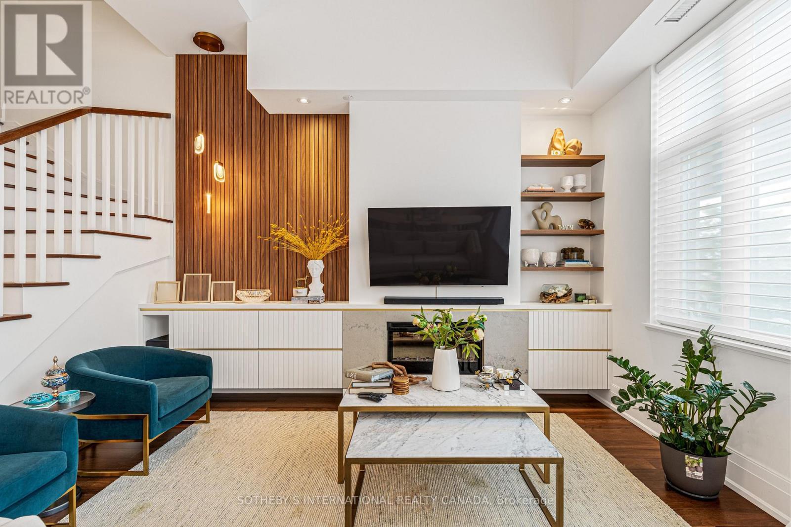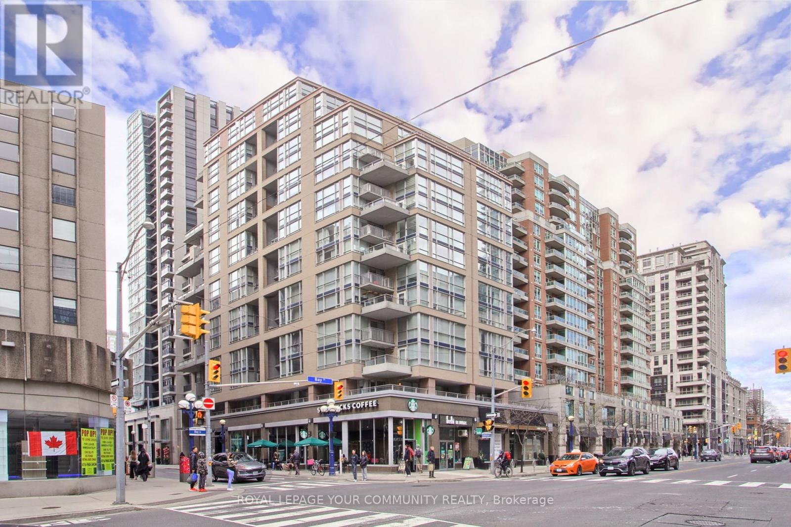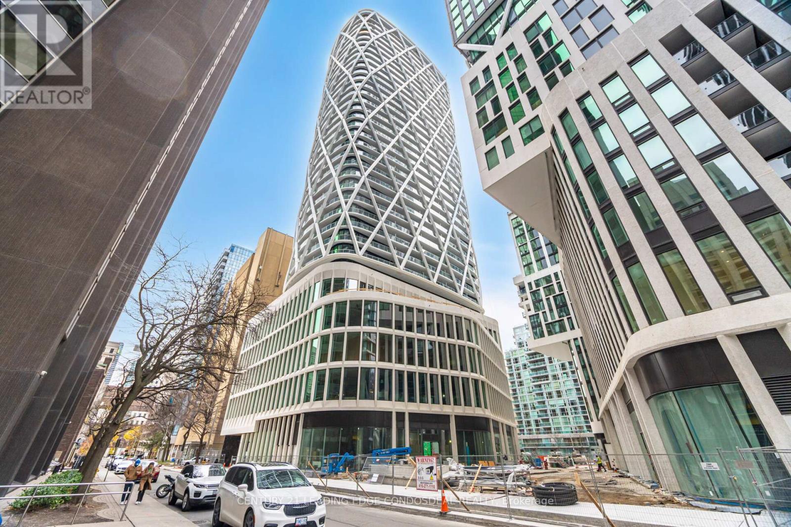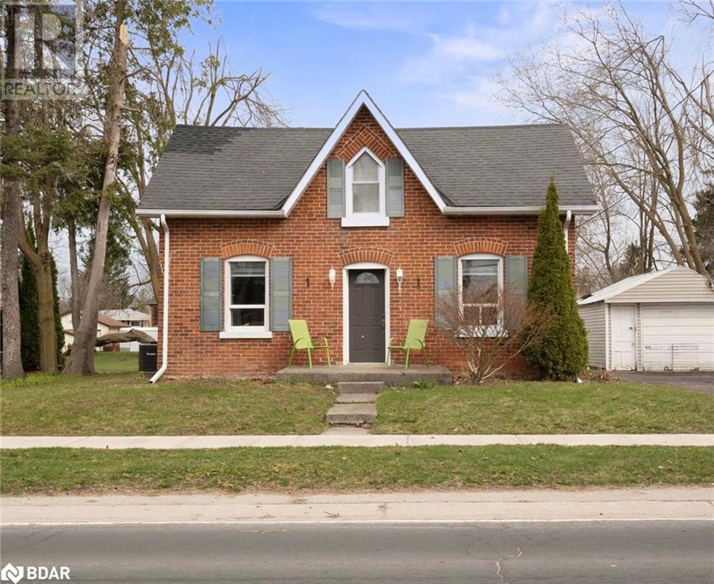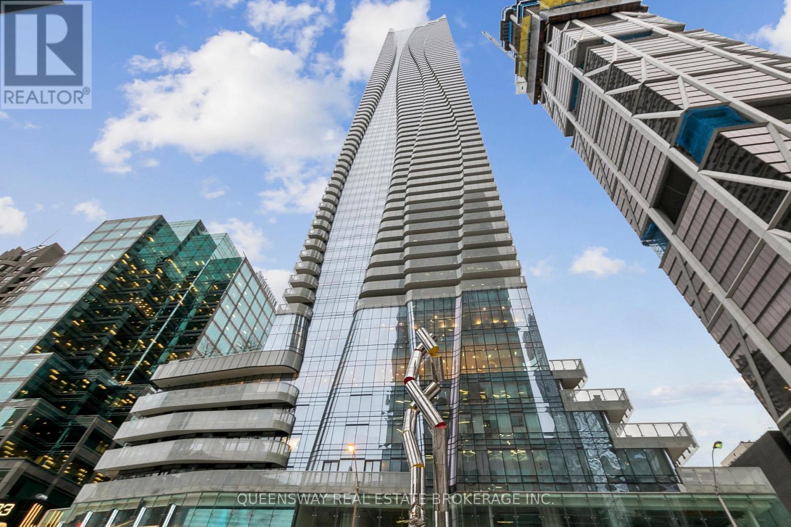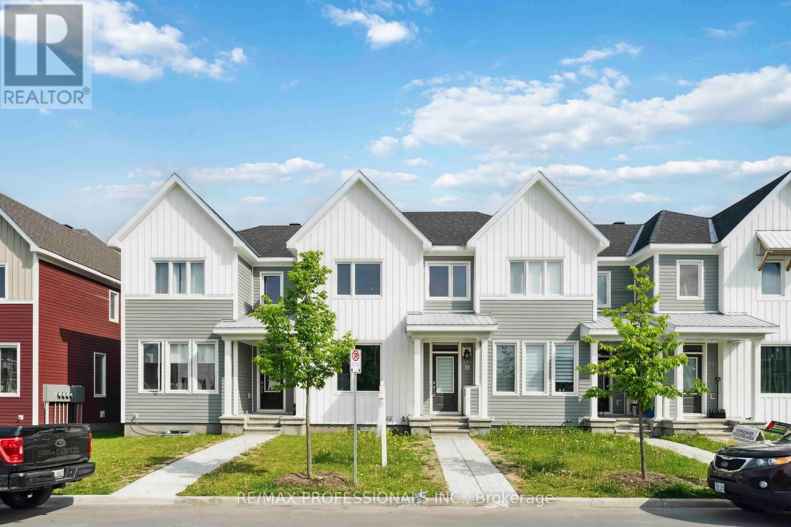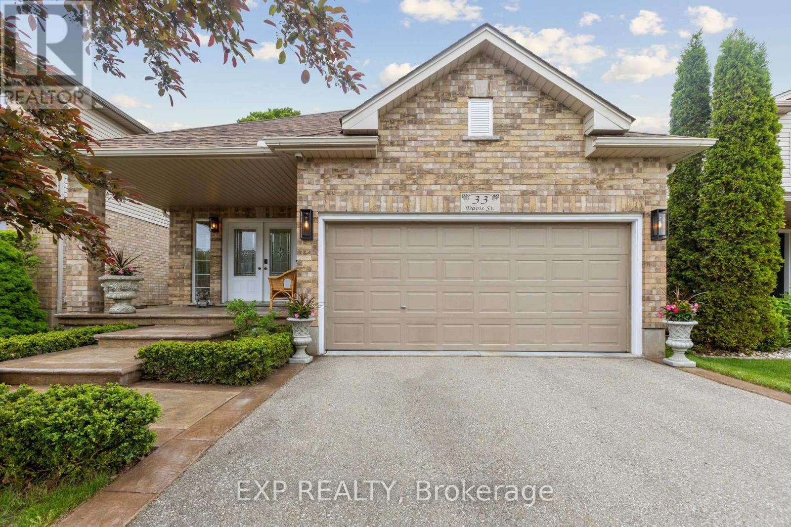606 - 1 Shaw Street
Toronto (Niagara), Ontario
Bright and well maintained, 1 bed 1 bath condo unit w/ functional layout. Great location at King West and steps from Liberty Village, TTC transit, shops, restaurants, and the lakefront. Building amenities include fitness centre, party room, and a stunning rooftop lounge perfect for entertaining or relaxing with panoramic views. (id:55499)
Keller Williams Portfolio Realty
302 - 1082 St. Clair Avenue W
Toronto (Oakwood Village), Ontario
Don't miss this fantastic opportunity to rent a newly renovated spacious and bright 2-bedroom, 1-bathroom upper-level apartment in the highly sought-after St. Clair West area. Brand new kitchen, updated with new stainless steel appliances. The unit has been masterfully upgraded with pot lights throughout, new Air Conditioning unit and new washer/dryer in the space. Enjoy ample room for relaxation and entertainment in the large living/dining area. South and east-facing windows flood the apartment with sunlight throughout the day, creating a warm and inviting atmosphere. Immerse yourself in the lively atmosphere of this diverse community, with cafes, restaurants, shops, boutiques, and parks just steps away. Easy access to convenient transit options that connect you directly to downtown, making your daily commute a breeze. This is your chance to experience urban living at its finest in one of Toronto's most desirable neighborhoods. Don't miss out - schedule a viewing today and make this your new home sweet home! (id:55499)
Right At Home Realty
Th-105 - 25 Malcolm Road
Toronto (Leaside), Ontario
Step into style and spaciousness with this luxurious 2-bedroom + den + office townhouse, offering over 1,420 sq ft of thoughtfully designed, open-concept living. Bright, modern, and exquisitely finished, this home with soaring 12+ft main floor ceilings is a stunning blend of urban luxury and functional design. Bathed in natural light from the unobstructed South view, the main floor has been elevated with extensive custom upgrades that set this home apart. The den features a custom-built wine bar with integrated lighting, and a stylish ceiling light fixture that creates a warm, ambient atmosphere. The dining area is anchored by a newly installed designer light fixture, adding a touch of elegance to every meal. In the living room, extensive renovations include custom millwork, new cabinetry, a sleek countertop, and a vertical slat wall with pendant lighting on the left side. A beautifully crafted fireplace mantel with marble surround becomes the rooms focal point, complemented by floating shelves on the right perfect for both storage and display. The sleek, all-white kitchen complete with a natural gas oven, flows seamlessly into the main living area, ideal for entertaining. Upstairs, the primary suite offers a spa-like ensuite, walk-in closet, and private terrace your own secluded oasis. An additional main floor terrace functions as both a second outdoor entertaining area and a private entrance with a BBQ hookup. Whether you're entertaining or enjoying a quiet evening in, every inch of this townhouse delivers refined comfort and effortless style. Building Amenities include: Rooftop Terrace, Fitness Centre, Party Room, Pet Spa, Concierge Service and Guest Suites. Situated in the heart of Torontos coveted Leaside neighborhood, 25 Malcolm Road offers unmatched convenience to top schools, parks, shops, and transit. Just steps from top-rated schools and a short walk to the LRT and major transit routes, this location perfectly blends family living with urban accessibility. (id:55499)
Sotheby's International Realty Canada
3007 - 319 Jarvis St. Street Ne
Toronto (Moss Park), Ontario
Welcome to Prime Condos. Fabulous 2 bedroom, 2 bath and spacious living areas. Bright floor to ceiling windows and smooth Ceilings and laminates floors throughout with extraocular views of the city. Main Bedroom with a 4 piece ensuite, kitchen with stainless steel appliances, stone counterplots and undermount sink. Grate location close to subway, steps from the Eaton Centre, TTC, subway, Yonge-Dundas Square, University of Toronto, George Brown College, Toronto Metropolitan University, Queen's Park, hospitals, and Financial District. breathtaking, unobstructed city views through floor-to-ceiling windows that flood the space with natural light. (id:55499)
International Realty Firm
501 - 80 Cumberland Street
Toronto (Annex), Ontario
A truly rare opportunity in the prestigious heart of Yorkville discovers this exceptional two-storey, south-facing loft that perfectly blends the privacy and comfort of a house with the dynamic convenience of downtown living. Offering approximately 1,100 square feet of thoughtfully designed living space, this unique residence features soaring 17-foot ceilings that create an open and airy ambiance. Enjoy spectacular south-facing views over Cumberland and Bay Streets from not one, but two private balconies, perfect for morning coffee or evening relaxation. Flooded with natural light, the unit offers a warm, inviting atmosphere that's both cozy and sophisticated. Ideally located just steps from Bay Subway Station, you're within easy walking distance to some of Toronto's finest upscale restaurants, world-class shopping, cultural attractions, and vibrant nightlife. This home includes a coveted parking spot and a 50 Sq/ft exclusive locker area, a true luxury in Yorkville adding even more value to this remarkable offering. (id:55499)
Royal LePage Your Community Realty
2410 - 99 Foxbar Road
Toronto (Yonge-St. Clair), Ontario
Spectacular Southwest Corner Unit with Unobstructed Skyline Views in One of Toronto's Most Prestigious Neighbourhoods! This sun-drenched, elegantly designed, brand-new, never-lived-in suite features a rare split-bedroom layout, open-concept living, and premium finishes throughout. The upgraded kitchen showcases high-end appliances, a spacious island ideal for entertaining, and ample storage. The stunning primary suite boasts a generous walk-in closet and a beautifully finished ensuite bath. The second bedroom also includes its private ensuite, perfect for guests or family. Step out onto the oversized balcony and enjoy breathtaking panoramic views. A large den with floor-to-ceiling windows offers the perfect space for a home office or to be used as a third bedroom. Surrounded by parks, restaurants, and Top schools. Walking distance to the prestigious Upper Canada College, St. Clair subway station, Longos, LCBO, and Starbucks. This is City living at its finest! (id:55499)
Sotheby's International Realty Canada
2518 - 230 Simcoe Street
Toronto (Kensington-Chinatown), Ontario
Welcome to Artists Alley at 230 Simcoe Street one of three stunning towers in a landmark development in Torontos vibrant cultural corridor. This brand-new, never-lived-in 3-bedroom, 2-bath corner suite on the 25th floor delivers elevated city living with spectacular, unobstructed southwest-to-northwest panoramic views, capturing iconic sights including the CN Tower and city skyline.With 876 sq ft of thoughtfully designed interior space plus a spacious wraparound balcony, this bright, functional layout is ideal for medical professionals seeking proximity to Mount Sinai, Princess Margaret, and Toronto General Hospitals, legal and financial professionals working near Bay & King, students attending nearby University of Toronto, or families prioritizing style, comfort, and location.Enjoy floor-to-ceiling windows, 9-ft smooth ceilings, contemporary laminate flooring, and a stylish open-concept kitchen with integrated appliances, quartz countertops, and under-cabinet lighting. The split-bedroom layout ensures privacy, featuring a primary bedroom with a 4-pc ensuite and double closet, plus two additional bedrooms providing flexible space for family or shared living.Includes one underground parking spot. Premium amenities (currently under construction) will soon include a state-of-the-art fitness centre, rooftop terrace, elegant lounge areas, party room, and 24-hour concierge service.Located on Simcoe Street quietly situated at the cul-de-sac off Queen Street this unit offers enhanced tranquility, privacy, and safety compared to busier adjacent streets, while still being steps away from St. Patrick & Osgoode subway stations, OCAD, U of T, Financial & Entertainment Districts, major hospitals, the AGO, Eaton Centre, and much more. Transit Score: 100. Walk Score: 99.Live at the heart of everything, yet nestled in a serene pocket of downtown. This rare 3-bedroom unit in a prestigious new building won't last don't miss out! (*Some photos are virtually staged) (id:55499)
Century 21 Leading Edge Condosdeal Realty
2088 Victoria Street
Innisfil, Ontario
Welcome to this delightful 2-bedroom century home nestled in the heart of Stroud. As you step inside, you’re greeted by a spacious mudroom that doubles as a functional home office, catering to modern lifestyle needs. The kitchen boasts a new countertop and a central island, providing ample storage and prep space, and seamlessly connects to a convenient main-floor laundry and pantry area. Adjacent to the kitchen, the generous living and dining rooms offer comfortable spaces for relaxation and entertaining. A full 4-piece bathroom completes the main level. Upstairs, you’ll find two well-sized bedrooms and an additional bathroom, ensuring comfort for all. Situated on a large lot, the property features a detached garage/workshop and a spacious deck, perfect for summer gatherings. Located just minutes from Barrie, the South Barrie GO Station, and major highways, this home offers the tranquility of small-town living with the convenience of nearby city amenities. With a new septic system installed in 2024 and a welcoming community atmosphere, this property is an ideal starter home waiting for its next chapter. (id:55499)
RE/MAX Hallmark Chay Realty Brokerage
6706 - 1 Bloor Street
Toronto (Church-Yonge Corridor), Ontario
Absolutely Spectacular! In The Heart Of Toronto Social Life And Entertainment. Breathtaking View From The 66th Floor Over The City. Facing The Lake Ontario And Cn Tower, This Spacious Two-Bedroom Unit Has Tones Of Light During The Day And A Stunning Look At Night With The Windows From Ceiling To The Floor. All Around Huge Balcony. Direct Access To 2 Subway Lines From The Building! Walking Distance To Yorkville, Haute Couture Shopping District **EXTRAS** Sub-Zero Fridge, Wolf Cooktop, Dishwasher, Range Hood, Washer & Dryer, Fantastic Amenities: Indoor Pool, Outdoor Heated Pool, Spa Facilities, Saunas, Party Room, Exercise Room, Shops. Owned Parking And Locker (id:55499)
Queensway Real Estate Brokerage Inc.
195 Schmidt Drive
Wellington North (Arthur), Ontario
Discover this impeccably built 2-storey home, offering 2,311 sq. ft. of bright, functional living space by renowned builder Pinestone Homes. Located in a desirable, family-friendly community, this residence combines timeless design with thoughtful upgrades for modern living. Boasting 4 spacious bedrooms and 3 bathrooms, the layout is tailored for comfort, flow, and everyday convenience. The main floor features an open-concept kitchen and family room ideal for both entertaining and relaxed family time. Enjoy the upgraded kitchen with extended ceiling-height cabinetry, elegant quartz countertops, and a large central island. Stylish smooth ceilings on both levels and pot lights throughout the main floor elevate the home's modern aesthetic. A conveniently located main floor laundry room adds practicality to the smart layout. Upstairs, the generous primary suite offers a walk-in closet and a private ensuite, while three additional bedrooms provide flexibility for growing families, guests, or home office setups. A separate side entrance leads to the unfinished basement, offering endless potential to bring your own vision to life. With upscale finishes, quality craftsmanship, and a welcoming neighbourhood setting, this home is the perfect blend of style, comfort, and community. (id:55499)
Real Broker Ontario Ltd.
826 Bascule Place
Ottawa, Ontario
MOVE IN READY & BASICALLY BRAND-NEW Townhome located in the Fox Run Development for under OVER 25K in UPGRADES! This Home offers 3 Bedrooms, 2.5 Bathrooms, FINISHED BASEMENT, & Insulated DOUBLE Car Garage. OVER 1,854 Sqft of Living Space! HARDWOOD on the Main Floor has TONS of Natural Light & offers an OPEN CONCEPT Kitchen, Dining Room & Living Room. Main Floor also offers a Powder Room & Mudroom from the Garage! Modern Kitchen with Breakfast Bar, QUARTZ Counters, Backsplash, Under Cabinet Lighting & S/S Appliances! Second Floor with additional space for an office area which leads out to a HUGE Balcony. Master Bedroom features a W.I.C & a Gorgeous Ensuite Bathroom. Large Bedrooms with a CONVENIENT LAUNDRY area! Spacious Fully Finished Basement perfect for a Family Room. Located close to Schools, Pharmacies, Grocery Store, LCBO, Tim Hortons, Restaurants, Parks, Golf Clubs, Recreation & so Much More! Book your Showing Today! (id:55499)
RE/MAX Professionals Inc.
33 Davis Street
Guelph (Grange Road), Ontario
Welcome to 33 Davis Street! Beautifully maintained by the original owner, this sun-filled detached bungaloft blends elegant ambiance and spacious living in a quiet, family-friendly neighbourhood. With over 3,000 square feet of finished space, this home impresses from top to bottom. The main floor is drenched in natural light thanks to vaulted ceilings, skylights, and ample windows. The open-concept layout features a welcoming living room with a gas fireplace, a kitchen with abundant cupboard and counter space, and a separate dining room perfect for gatherings or entertaining. The main floor also boasts a stunning primary suite, where a dramatic cathedral ceiling and generous walk-in closet set the stage. A gracefully arched window frames serene garden views, while private access to a beautifully appointed five-piece semi-ensuite with elegant double vanities completes this luxurious retreat. Upstairs, youll find two well-sized bedrooms connected by a stylish Jack & Jill five-piece bathroom, plus an open landing overlooking the main level currently set up as two functional office spaces. The bright, airy upper level is a versatile extension of the home. Downstairs, the fully finished basement offers a second gas fireplace, a three-piece bath with a relaxing sauna, and endless room to relax, work, or play. Youll also find a dedicated crafts room with ample storage and a cold room, ideal for food, preserves, or wine. The backyard is a peaceful retreat with a patio and a one-of-a-kind manual river feature you can control from inside. Add in the double-car garage with inside access, double-wide driveway, a new roof (2022), and income-generating solar panels. A rare gem offering comfort, character, and long-term value the kind of home that makes you feel good the moment you walk through the door! Conveniently located near parks, schools, a golf course, Guelph Lake, and more! (id:55499)
Exp Realty

