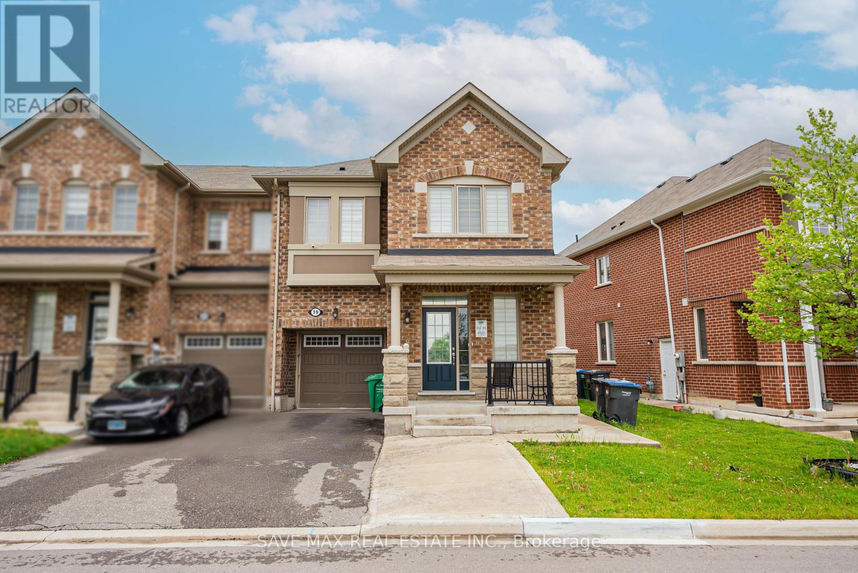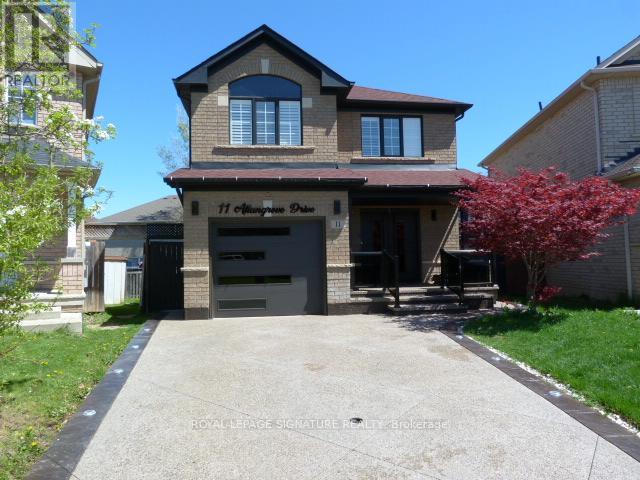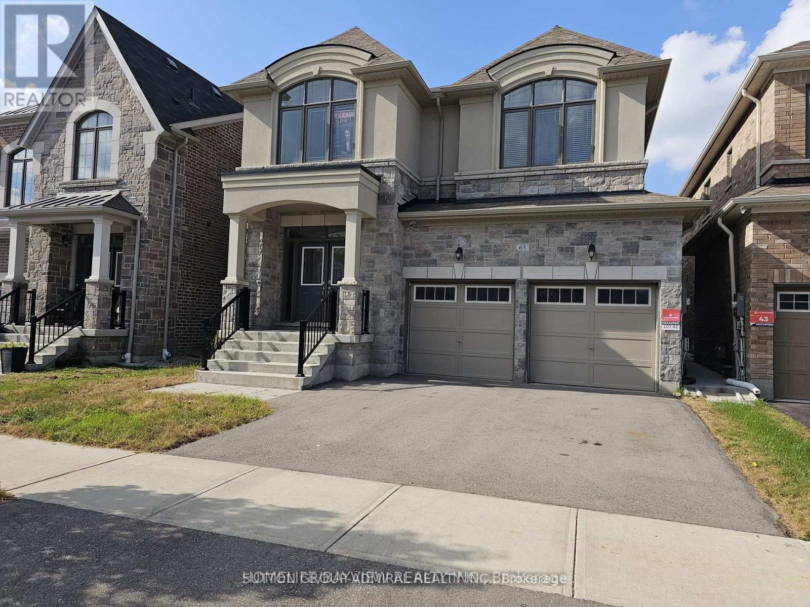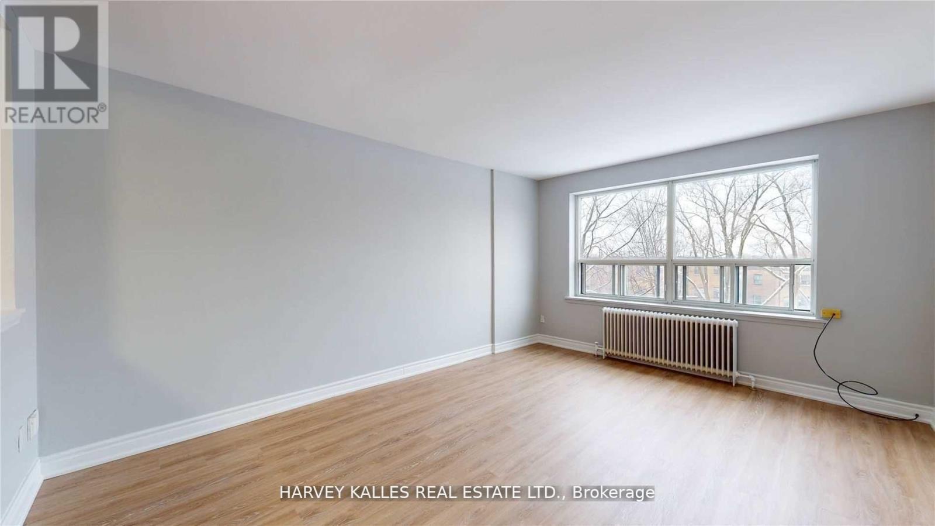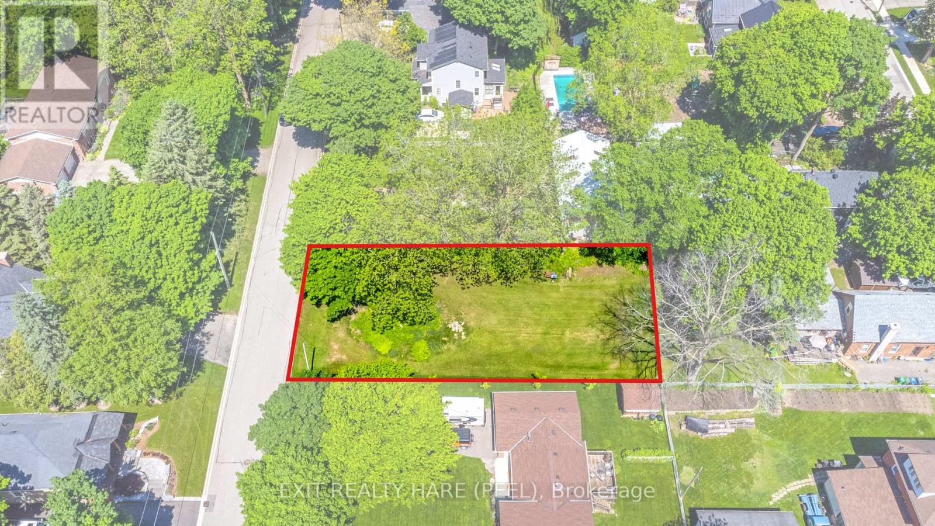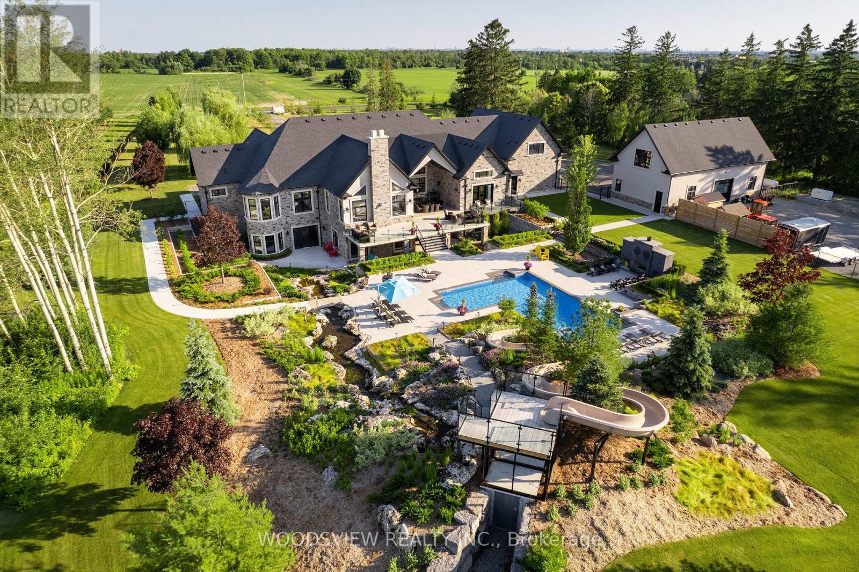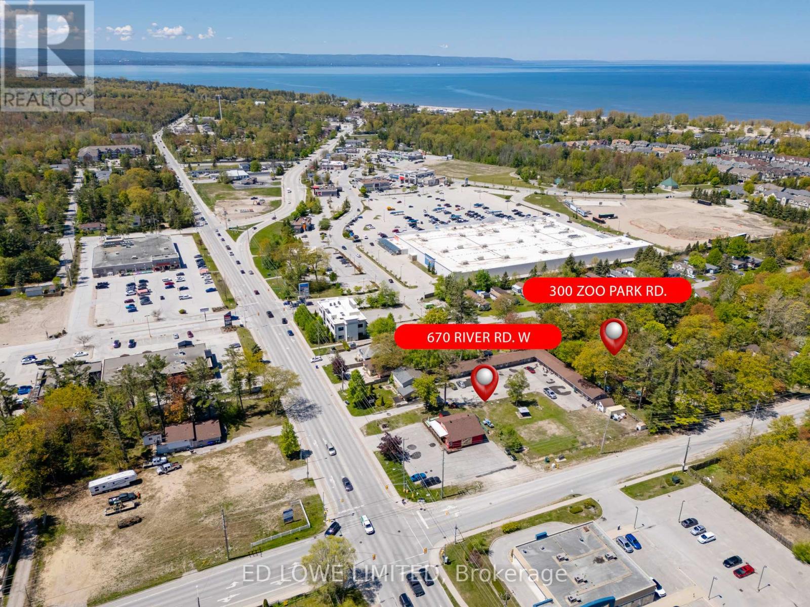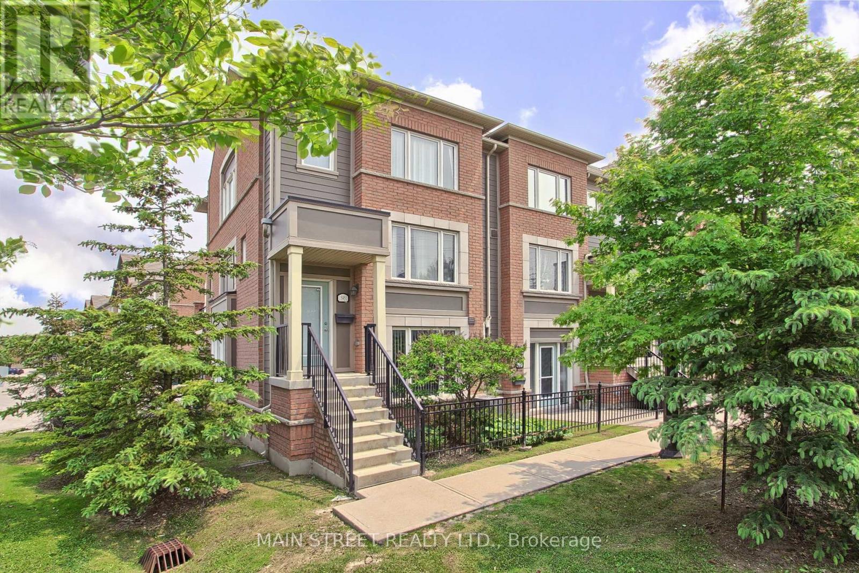19 Boat Street
Brampton (Northwest Brampton), Ontario
Beautiful 1 Bedroom plus Den legally finished basement available for Rent . In Northwest Brampton. Separate side entrance and ensuite laundry is added for complete privacy .Kids park at walking distance .Very close to schools & local amenities. Highway access less than 10 mins of drive. All inclusive utilities in this amazing unit. (id:55499)
Save Max Real Estate Inc.
11 Allangrove Drive
Brampton (Fletcher's Meadow), Ontario
Welcome to this stunning detached home in the heart of Fletchers Meadow! Step into a beautifully bright, open-concept layout featuring a spectacular upgraded kitchen with quartz countertops and matching quartz backsplash. Freshly painted throughout, this home boasts pot lights in every room, elegant California shutters, and brand-new stainless-steel appliances. Crown mouldings add a touch of sophistication, while the second-floor family room offers the flexibility to convert into a fourth bedroom. Enjoy hardwood flooring on the main level, family room, and upper hallway. The fully finished basement with a separate entrance provides additional living space or rental potential. Includes all existing light fixtures, stainless steel fridge, stove, dishwasher, washer, dryer, and window coverings. (id:55499)
Royal LePage Signature Realty
63 Ash Hill Avenue
Caledon (Caledon East), Ontario
This 4 bedroom house is 2870 sf and has one of the largest livable (main & 2nd floors) square footage among the houses with same lot size in this community (per builder). it contains formal separate dining and living rooms, while the continuity and flow of spaces are maintained. fully fences backyard, with concrete sideway. separate entrance to the basement, 2nd floor laundry. See the attachments for the floor layouts. The rest is yours to view :) (id:55499)
Sutton Group-Admiral Realty Inc.
B7 - 4 Greentree Court
Toronto (Keelesdale-Eglinton West), Ontario
Newly Renovated And Freshly Painted 2BR APARTMENT Rental Opportunity Located On Central North York Right On A Great Park, Minutes Away From Gr8 Amenities, Schools, Shopping, Transit, Inc. Reliable 24 Hr. On Site Super, Clearview On The Park Is A Wonderful Home! Move Quickly! This 1 Br Apt Is Strong Choice For The Young Professional Or Student. This 635 sf Unit Features Modern Kitchen And A Fully Refurnished Washroom. Photos for illustrative purposes and may not be exact depictions of units. L-I-V-E ! R-E-N-T ! F-R-E-E ! - One month free on a 12 month lease. ***EXTRAS: Safe Neighborhood With Convenient Ttc Access And Close To Major Highways. The Premises Are Well Maintained And Unit Include Fridge, Stove, Laundry On Site. Photos are Illustrative in Nature and May Not Be Exact Depictions of the Unit. (id:55499)
Harvey Kalles Real Estate Ltd.
0 Victoria Street
Caledon (Inglewood), Ontario
Fantastic opportunity to build your dream home in one of Caledon's most desirable neighbourhoods! This vacant building lot was recently severed with Municipal services available (Gas/Water/Sewer/Hydro) in the charming Village of Inglewood. This lot is within walking distance to coffee shop, scenic trails, and conveniently close to Caledon Golf Course. Featuring a gently sloping terrain, this property holds great potential for a walkout basement, depending on your elevation and design choices. Only 10 min drive to Hwy 401. Parkland fees and preliminary grading work already paid by Seller. Buyer is responsible for Development charges, cost of utility connections, building permit fees, final grading and all other costs. Bring your imagination to transform this lot into your dream property and forever home! (id:55499)
Exit Realty Hare (Peel)
301 - 31 Clearview Heights
Toronto (Keelesdale-Eglinton West), Ontario
Newly Renovated And Freshly Painted Rental Opportunity Located In Central North York Right On A Great Park, Minutes Away From Gr8 Amenities, Schools, Shopping, Transit, Inc. Reliable 24Hr On-Site Super, Clearview On The Park Is A Wonderful Home! Move Quickly! This 1Br Apt. Is Strong Choice For The Young Professional Or Student. This Unit Features Modern Kitchen Has A Fully Refurnished Washroom. Extras: Safe And Peaceful Neighbourhood With Convenient Ttc Access, And Close From Major Highways. The Premises Are Well-Maintained And Units Include Fridge / Stove * Laundry Room On Site * Parking Spot Available For $50 Per Month. Photos are Illustrative in Nature and May Not Be Exact Depictions of the Unit. (id:55499)
Harvey Kalles Real Estate Ltd.
6468 Bethesda Road E
Whitchurch-Stouffville, Ontario
Welcome to an extraordinary residence where timeless elegance meets contemporary design. Nestled on a gated 10-acre estate, this architectural gem spans approximately 12,500 square feet and showcases the artistry of acclaimed interior designer Kimberly Capone. The result is a flawless fusion of modern sophistication and classic luxury. Step into a grand foyer beneath soaring 12-foot ceilings, where light-filled, interconnected living spaces unfold, ideal for hosting everything from intimate evenings to lavish celebrations. The living room stuns with its 19-foot cathedral ceilings, exuding both grandeur and warmth.At the heart of the home, a chefs dream kitchen by Bloomsbury awaits. Anchored by a 12-foot island, this space is outfitted with Wolf appliances, custom cabinetry, and marble surfaces crafted for both everyday meals and gourmet creations. he elegant coffered-ceiling dining room offers panoramic views that elevate every dining occasion. The primary suite is a serene escape, complete with oversized windows, a generous walk-in closet, and a spa-inspired ensuite featuring a soaker tub and a luxurious walk-through shower. Four additional bedrooms each offer their own distinctive style and premium finishes. The home includes eight beautifully appointed bathrooms, a full lower level equipped with its own kitchen, bedroom, gym, sauna, and two bathroomscreating a perfect retreat or in-law space. A private one-bedroom guest suite adds a third kitchen, bathroom, and laundry, ideal for extended family or visitors.Car enthusiasts will appreciate the nine-car garage capacity, including a 1,600-square-foot detached garageboth with heated floors. Outdoors, the professionally designed landscape by award-winning Genoscape transforms the property into a private resort. A dramatic 120-foot waterfall, a thrilling 100-foot waterslide, and a resort-style pool promise endless summer enjoyment.More than a home, this is a landmark estate where luxury, comfort, and artistry converge. (id:55499)
Woodsview Realty Inc.
670 River Road W
Wasaga Beach, Ontario
Property includes 19 motel units (currently long term rentals with regular turnover), a successful restaurant known as Wasaga Pizza, and 2 houses, one 3 bedroom 2 story house and a smaller cottage on a separate 60'x200' lot, all generating good rental income in rapidly growing prime development area of Wasaga Beach. Prime location at a major high traffic corner at the gateway to Wasaga Beach with many new developments in the immediate area. Great opportunity ready for redevelopment in DOWNTOWN GATEWAY DESIGNATION. Very broad Zoning permits many retail uses, mixed use, or residential up to 5.5 stories for 40 + towns/stacked towns. Steps from Walmart, Food Land, Tim Hortons and many more retail, beautiful new Wasaga library and arena office and many exciting and proposed hotel, commercial and multiple residential developments. At the gateway to the quant Stonebridge By The Bay residential development and Centerville development planned community. Close to public water access to Georgian Bay. Property includes 300 Zoo Park Road and 670 River Road West for a total of 1.5 acres with 200' frontage on River Road and 329' frontage on Zoo Park Road. Developers and Investors don't miss this great opportunity located at the Gateway to rapidly growing Wasaga Beach. Restaurant has a/c and gas heat, houses have gas heat, motel units have electric heat - restaurant and 300 Zoo Park pay utilities. (id:55499)
Ed Lowe Limited
4 - 15949 Bayview Avenue
Aurora, Ontario
Location, Location, Location! Located in the Heart of Aurora Steps to Transit, Shopping, Schools, Parks, Restaurants, HWY Access and Much More! Featuring 996 sqft of Finished Living Space, 2 Bedrooms, 2 Full Baths and Functional Kitchen & Living Room Design. Modern Eat-in Kitchen w/ Center Island, Open Concept into Living Room, Practical Split Bedroom Design Creates Privacy Between Bedrooms, Primary Bedroom Features Custom Walk-in Closet & 4pc. Ensuite w/ Separate Soaker Tub, 2nd Bedroom w/ Double Closet and Next to Additional 4pc. Bath. Garage Parking & Ensuite Laundry are a Must Have! Front Exterior w/ Fenced Interlocked Patio. A Perfect Starter or Downsize w/ Fantastic Accessibility to Everything Around You! No Stairs Offer Additional Accessibility! A Must See and Priced to Sell. (id:55499)
Main Street Realty Ltd.
4109 - 7890 Jane Street
Vaughan (Vaughan Corporate Centre), Ontario
Welcome To Transit City 5. This Beautiful Unit Has 2 Bedrooms, 2 Full Baths, Lots Of Windows On Both Sides And A Large Balcony. Steps To The Subway, Grocery Store, Banks And Restaurants. Amenities Include 24,000 Sq Ft Training Club, Rooftop Pool, Squash And Indoor Running Track, Lobby By Hermes! Corner Unit, Close to Costco, Ikea, Walmart, Lowes.This Unit Won't Last Long. Walking Distance To KPMG, Price Water Corporation And YMCA. (id:55499)
Keller Williams Real Estate Associates
124 Milby Crescent
Bradford West Gwillimbury (Bradford), Ontario
Still searching for the perfect home? Your search ends here! This is truly one-of-a-kind home offers an exceptional and functional layout, featuring three separate living areas, a private office, formal dining room, and a spacious kitchen with a breakfast area. Designed for both everyday living and grand entertaining, the state-of-the-art backyard is perfect for BBQs, hosting gatherings, and enjoying outdoor living to the fullest. Each bedroom boasts its own private ensuite, offering the ultimate in comfort and privacy. The interior is sun-filled, bright, and warm, creating a welcoming atmosphere throughout. Looking for even more space? The expansive 1,500+ sq ft basement offers endless possibilities, complete with bathroom rough-in and strategically located utility systems - ready for your personal touch. Prime location! Steps to top-rated schools, parks, community centres, libraries, grocery stores, restaurants, shopping, Hwy 400, and more. Experience luxury and convenience all in on extraordinary property. Office is virtually staged. (id:55499)
RE/MAX Metropolis Realty
87 Banbrooke Crescent
Newmarket (Summerhill Estates), Ontario
Stunning executive end-unit townhome in a sought-after Summerhill location. Featuring 3 bedrooms and 3 bathrooms, this home offers a private driveway with space for 3 vehicles. Set on a premium lot with extra privacy in the backyard, it provides a peaceful retreat. The open-concept layout on the main floor is bright and airy, showcasing beautiful hardwood flooring and an abundance of natural light. The spacious eat-in kitchen boasts ceramic tile flooring, a tumbled marble backsplash, and under-cabinet lighting. The master suite is impressively oversized and includes both a 'his' and a 'hers' walk-in closet. Dont let this one slip by! Laminate throughout second floor, photos are not current. (id:55499)
Meta Realty Inc.

