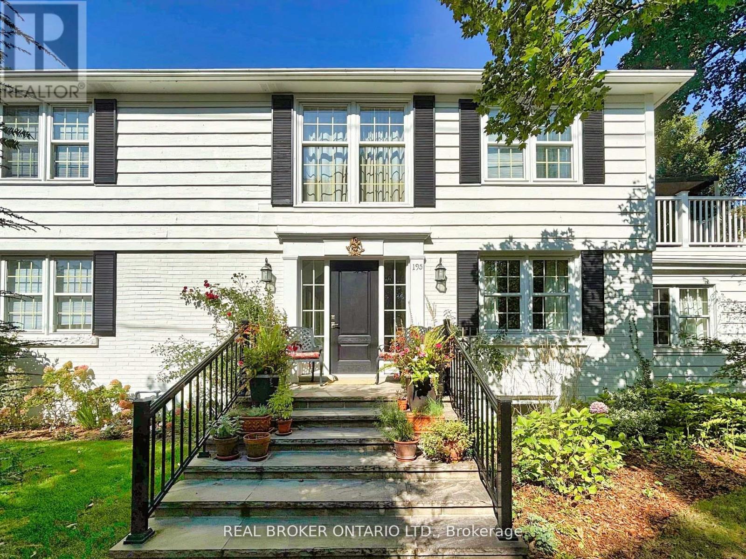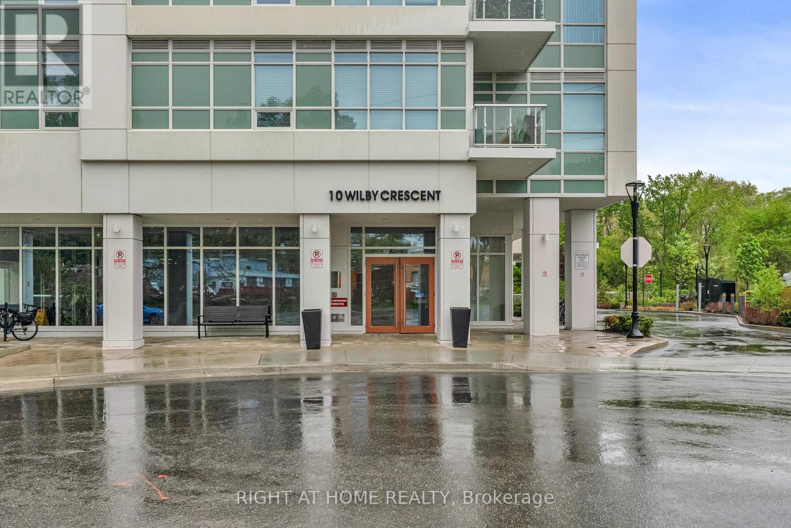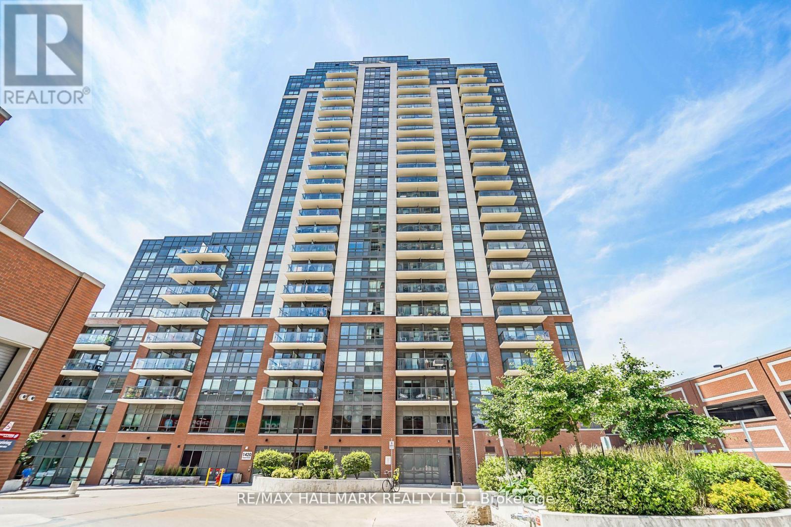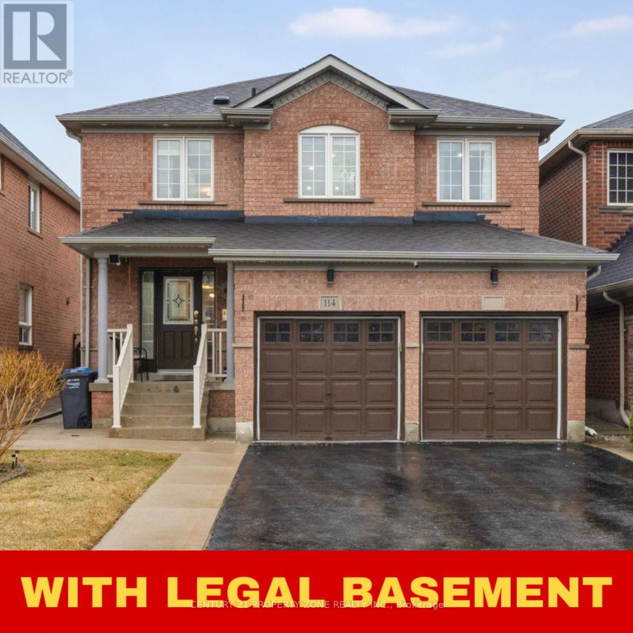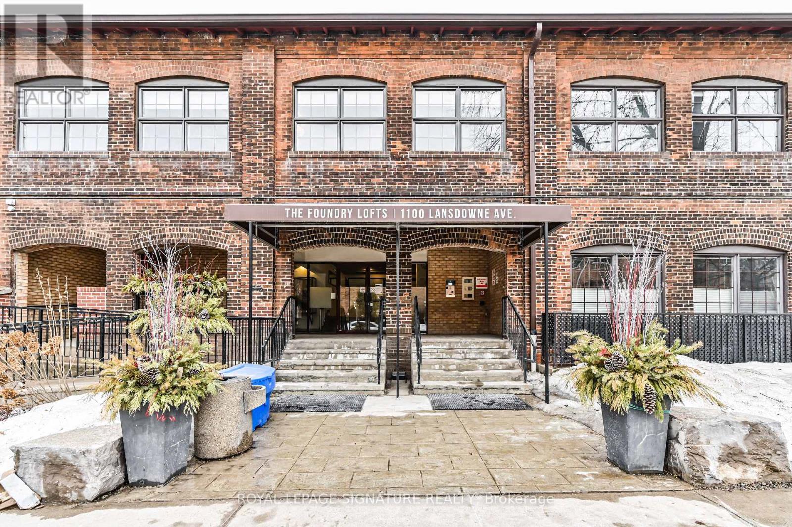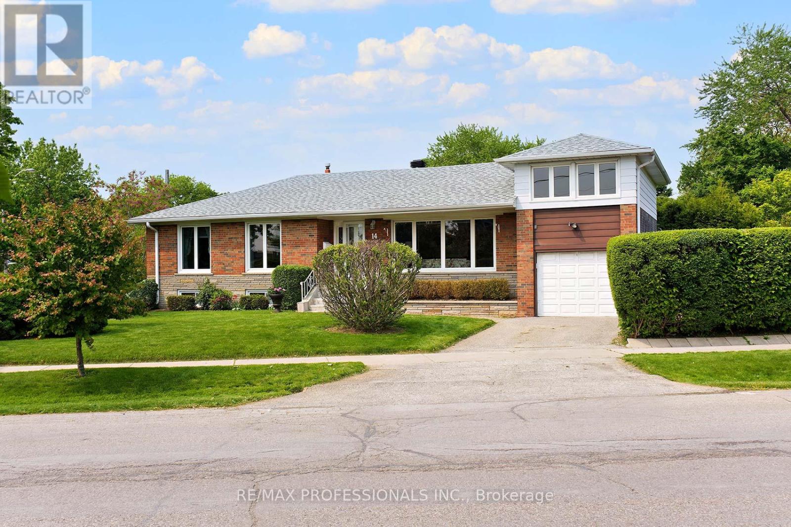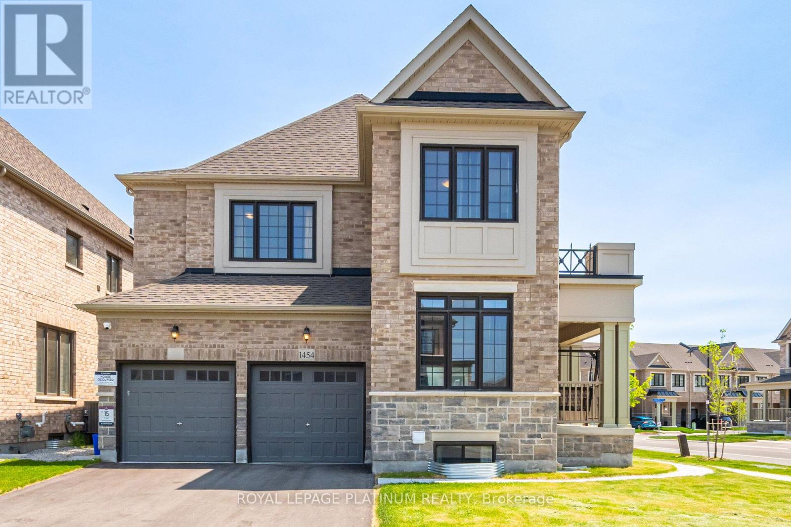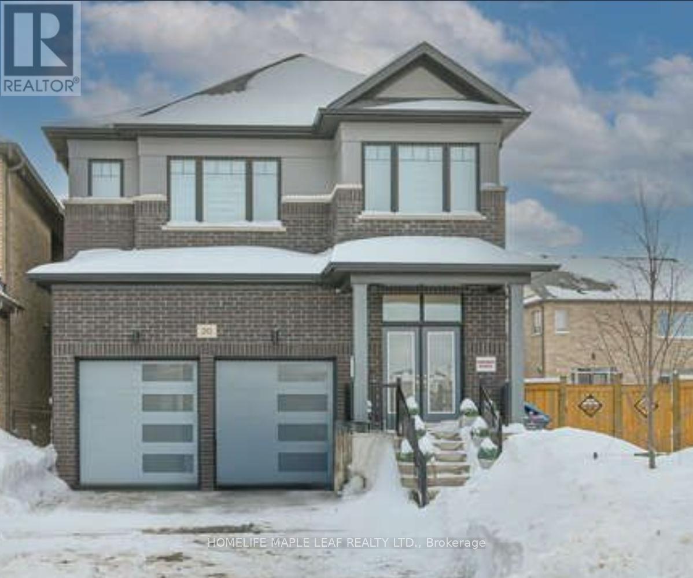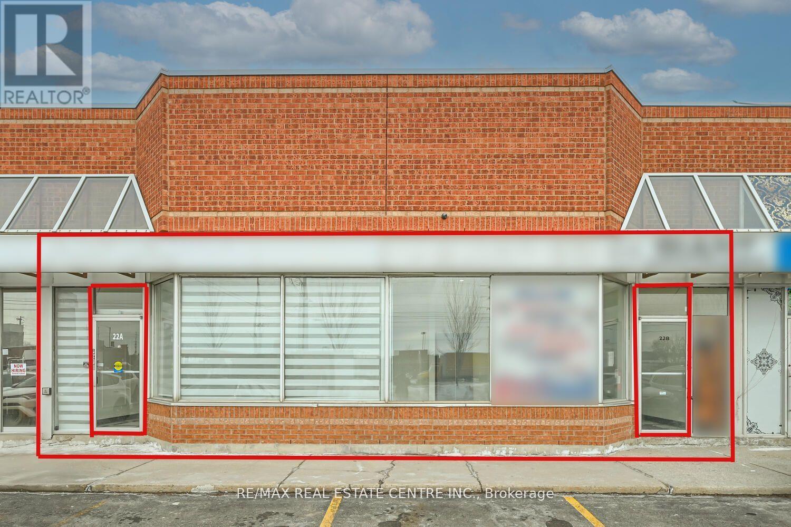195 William Street
Oakville (Oo Old Oakville), Ontario
Beautiful Home for Sale in Prestigious Old Oakville .Perfectly positioned just two blocks north of the lake, this exquisite home sits on a picturesque, tree-lined street in the heart of Old Oakville. Offering timeless charm with modern upgrades, this residence is within a two-minute walk to premier shopping, fine dining, parks, an arts centre, and a short drive to top-rated schools an unbeatable location for convenience and lifestyle. Spanning approximately 2,000 square feet of finished living space, above grade, Plus an additional 1000 square feet of partially finished basement. On a premium 104 foot lot, this three-plus-one bedroom, three-and-a-half-bath home is flooded with natural light. Expansive south-facing windows and wide patio doors create a bright and airy ambiance throughout. The fully fitted kitchen features high-end Miele built-in appliances and seamlessly connects to a separate dining room, perfect for hosting family and friends. Upstairs, three well-appointed bedrooms provide comfort and privacy, with one offering a walkout to a private patio an ideal retreat. Additional highlights include a detached garage, a double-wide driveway accommodating five-car parking, and a beautifully landscaped property. A rare opportunity to own a home in one of Old Oakville's most sought-after neighborhoods. (id:55499)
Real Broker Ontario Ltd.
908 - 10 Wilby Crescent
Toronto (Weston), Ontario
Welcome to the newly constructed suite offering over 800sqft of living space, a stylish and functional split-bedroom layout, featuring 2 bedrooms + media area and 2 full bathrooms. The open-concept kitchen with breakfast bar, living, and dining area is perfect for entertaining and everyday living, complete with stainless steel appliances, and ample cupboard space. Weston GO stations also close by, future Eglinton LRT, close to parks and schools, this turn key property is ready to be your new oasis for creating new memories. (id:55499)
Right At Home Realty
2237 Joyce Street
Burlington (Brant), Ontario
Welcome to 2237 Joyce Street located on a family friendly quiet street centrally located in the core close to downtown. Expansive lot with oversized driveway. Front porch with railing, private entrance to foyer and hall closet. Original hardwood floors recently refinished, spacious Living Room flooded with light from oversized windows. Kitchen with eat-in Dining area, maple cabinetry and extra built-in hutch for storage. 3 main floor bedrooms, one bedroom features patio doors to backyard. Main floor 4 piece bath with newer vanity and reglazed tub. Main floor recently repainted. Separate side entrance, full basement finished with additional Kitchen, Rec Room, Bedroom and 4 piece Bath. Attached garage, private yard backing onto greenspace owned by School Board. Steps to the Go station, quick closing available! (id:55499)
Royal LePage Burloak Real Estate Services
1810 - 1420 Dupont Street
Toronto (Dovercourt-Wallace Emerson-Junction), Ontario
High Demand Location, Upgraded & Freshly Painted Thru-out Unit. Black-Out Blinds, Undermount Lighting In Kitchen, Upgraded Trim & Baseboards, Pot Lights, Newer Dishwasher; Fridge, Stove, Microwave, Washer, Dryer. Corner Unit With Balcony. Unobstructed Views City Skyline Views. One Parking Spot, Visitor Parking. Food Basics, Shoppers Drug Mart on Ground Level. Steps to Subway Station, Dufferin Mall. 24/7 Concierge. (id:55499)
RE/MAX Hallmark Realty Ltd.
114 Hollingsworth Circle
Brampton (Fletcher's Meadow), Ontario
**Detached Home with Legal Walk-Up Basement Apartment and Separate Entrance** Located in the desirable Fletcher Meadows area of Brampton, this spacious family home is near top-rated schools. It offers generous above-ground living space, plus a legal walk-up basement with a separate entrance, perfect for additional living space or rental income. The home features a new roof (2020), hardwood and tile flooring on the main floor, and laminate floors upstairs. Key highlights include wooden stairs, quartz countertops, a 2022 Heat Recovery Ventilator (HRV), and a 2024 heat pump with air conditioning. The attic has been upgraded with new insulation, and the backyard is fully paved for low maintenance. With parking for 6 cars, 4 on the driveway and 2 in the garage, convenience is ensured. Additional features include a new washer/dryer (2022) and a fully-equipped laundry room. This carpet-free home blends luxury and practicality, offering ample space, privacy, and modern amenities. (id:55499)
Century 21 Property Zone Realty Inc.
336 - 1100 Lansdowne Avenue
Toronto (Dovercourt-Wallace Emerson-Junction), Ontario
Architecturally iconic. Creatively inspiring. Unapologetically cool. Welcome to The Foundry Lofts an authentic two-storey hard loft that delivers nearly 1,200sq.ft. of industrial charm and modern design in one of Toronto's most captivating conversions. This 2 storey, west-facing loft is a rare gem, featuring 2 full bedrooms, 2 bathrooms, and 2 parking spots-a true luxury in the city. Soaring ceilings, exposed heritage brick, oversized warehouse-style windows, and upgraded flooring set the tone for a space that feels both expansive and intimate. The open-concept layout blends form and function with a sleek contemporary kitchen, perfect for quiet mornings or impromptu dinner parties. Every corner of this loft is thoughtfully designed, with clean lines, modern finishes, and a timeless industrial edge.Live at the intersection of history and creativity. Originally a 19th-century train factory, the Foundry now houses one of the city's most unique communal spaces: a 16,000 sq.ft. glass-topped atrium perfect for remote work, casual hangs, or photo-worthy meetups. Residents also enjoy a gym, theatre, party and conference rooms, and abundant visitor parking.Outside your door: Geary Avenues indie breweries and recording studios, the design shops and cafés of The Junction, the Italian flair of Corso Italia, and expansive green space at Earlscourt Park. Fuel up at Balzac's, dine at Parallel or Famiglia Baldassarre, and hop on the TTC in minutes.Take advantage of this rare opportunity to own a curated piece of Toronto's industrial past, updated for modern, inspired living! (id:55499)
Royal LePage Signature Realty
109 - 200 Veterans Drive
Brampton (Northwest Brampton), Ontario
Bright & Upgraded Condo Townhome in Prestigious Northwest Brampton Welcome to this beautifully maintained and extensively upgraded 3-bedroom, 3-bathroom condo townhome offering approx. 1500 sq ft of stylish living space. Filled with natural light, this sun-soaked home features modern finishes and a functional layout perfect for first-time buyers, families, or savvy investors. Enjoy wide plank laminate flooring throughout no carpet and pot lights that elevate every room. The modern kitchen is designed for both style and function, showcasing quartz countertops, stainless steel appliances, subway tile backsplash, and ample cabinetry. The spacious open-concept living and dining area flows seamlessly to a large private balcony, ideal for summer BBQs or enjoying your morning coffee outdoors. Upstairs, you'll find three generously sized bedrooms including a primary suite with a walk-in closet and private ensuite bath. The other two bedrooms offer ample closet space and share a full 3-piece bathroom. All rooms are finished with custom drapes that welcome sunlight while preserving your privacy. Additional highlights include quartz countertops in all bathrooms, second-floor ensuite laundry, two parking spots including an attached garage, and plenty of storage throughout the home. Located just minutes from Mount Pleasant GO Station, and walking distance to Starbucks, Longo's, Scotiabank, RBC, Petro Canada, parks, schools, libraries, and community centres this home offers unmatched convenience in one of Bramptons most desirable neighbourhoods. Don't miss the opportunity to own this turn-key home in an unbeatable location! (id:55499)
RE/MAX Real Estate Centre Inc.
14 Baskerville Crescent
Toronto (Markland Wood), Ontario
Opportunity knocks on this quiet tree lined cres owned by the original owner. Meticulously maintained with exceptional curb appeal, this unique 4 bdrm bungalow has it all! Large bright principal rooms with an addition of a 4th bdrm on an upper level. Hardwood throughout, family style eat-in kitchen offering a perfect canvas for your culinary dreams or potential upgrades. Fully finished large lower level with side entrance, rec room with gas fireplace, bdrm and 3 piece washroom is ideal for nanny/in-law suite or families wanting additional income. This home is move in ready or use your imagination to further build on this huge lot (97.58 x 133.0 ft). Fenced and landscaped side yard with large patio is perfect for entertaining. Conveniently located just steps away from Neilson Park and the Etobicoke Creek. Walking distance to sought after schools, TTC, and shopping. Minutes to highways, Kipling Go Transit and airport. (id:55499)
RE/MAX Professionals Inc.
1454 Kitchen Court
Milton (Mi Rural Milton), Ontario
Discover refined living in one of Milton's most sought-after luxury communities. This upgraded Great Gulf home sits on a premium 45' wide corner lot and is just under 2 years old, featuring thousands in builder upgrades, 4 spacious bedrooms, 4 baths, and soaring 9' ceilings on both main and upper levels. Gleaming hardwood floors, sun-filled windows, and a thoughtful open-concept layout create a bright, upscale feel throughout. At the heart of the home is a show-stopping gourmet kitchen with quartz countertops, a large island with breakfast bar, and stainless steel appliances flowing seamlessly into a welcoming family room with a cozy gas fireplace. A dedicated main floor office provides the perfect work-from-home setup. Upstairs, the serene primary suite features a spa-inspired 5-piece ensuite and walk-in closet. All bedrooms offer ensuite or semi-ensuite access, finished with refined, modern touches. The professionally finished legal basement apartment offers incredible flexibility, with 2 additional bedrooms, a full bath, and premium finishes ideal for extended family or reliable rental income. Currently tenanted, with the option to stay or vacate. Outside, enjoy a fully fenced yard and exterior security cameras for added peace of mind. This is a rare blend of luxury, functionality, and investment potential all in a prestigious Milton location. (id:55499)
Royal LePage Platinum Realty
20 Spinland Street
Caledon, Ontario
Welcome to this Beautifully Upgraded 4 Plus 3 Bedroom Home with Designer Finishes in the Highly Sought-After Caledon Trails. Beautiful Hardwood Flooring Throughout, and a Chef Inspired Kitchen with State of the Art Appliances. 3 Bedroom Basement Apartment with Separate Entrance built by the Builder Renders Great Potential for Rental Income. Proximity to Grocery Stores, Schools, Parks, Places of Worship and Highway 410, Offers both Accessibility and Convenience. Priced to Sell! (id:55499)
Homelife Maple Leaf Realty Ltd.
35 - 750 Burnhamthorpe Road E
Mississauga (Applewood), Ontario
Welcome to this beautifully maintained 3-bedroom, 3-bathroom townhome in the desirable Applewood Village neighbourhood of Mississauga! Located in a quiet, well-kept complex just minutes from Square One, this home offers a modern kitchen with granite counters, ceramic backsplash, and stainless steel appliances. The open-concept main floor features a bright living and dining. Upstairs you'll find 3 spacious bedrooms, while the finished walk-out basement provides extra living space with a rec area and w/o to patio for summer entertaining. Perfectly situated within the complex, right beside visitor parking. Enjoy walking distance to shopping plazas, schools, and easy access to QEW/403/410. (id:55499)
RE/MAX Real Estate Centre Inc.
22 - 2565 Steeles Avenue E
Brampton (Steeles Industrial), Ontario
Highly Sought-After Location Brampton (Steeles & Torbram) Seize this incredible investment opportunity in one of Brampton's busiest strip plazas! This fully finished & furnished ground-floor commercial office space offers unmatched visibility and convenience, located directly across from Tim Hortons in a high-traffic area. With ample parking, multiple office spaces, and a shipping door, this property is ideal for a range of professional and service-based businesses. Property Highlights: Prime Location: High-visibility spot at a bustling intersection in a vibrant strip plaza with 2 separate entrances to the unit.. Spacious & Functional: 3,425 sq. ft. featuring 11 private offices for various business needs. Versatile Business Use: Ideal for offices, legal firms, insurance & financial advisors, mortgage & real estate brokerages, service businesses, and more. High Rental Income: Generates approximately $17,000 per month in rental revenue. Flexible Usage: Unit can be divided into two separate spaces, allowing you to operate your business in one section while leasing the other -helping cover your mortgage payments. Convenient Amenities: Includes two kitchens, three washrooms, and two separate entrances for added functionality. Move-In Ready: Fully furnished and ready for immediate use. Shipping & Accessibility: Features one shipping door (trailer dock) for added convenience. Excellent Connectivity: Close proximity to major highways and public transit, ensuring easy accessibility for clients and employees. (id:55499)
RE/MAX Real Estate Centre Inc.

