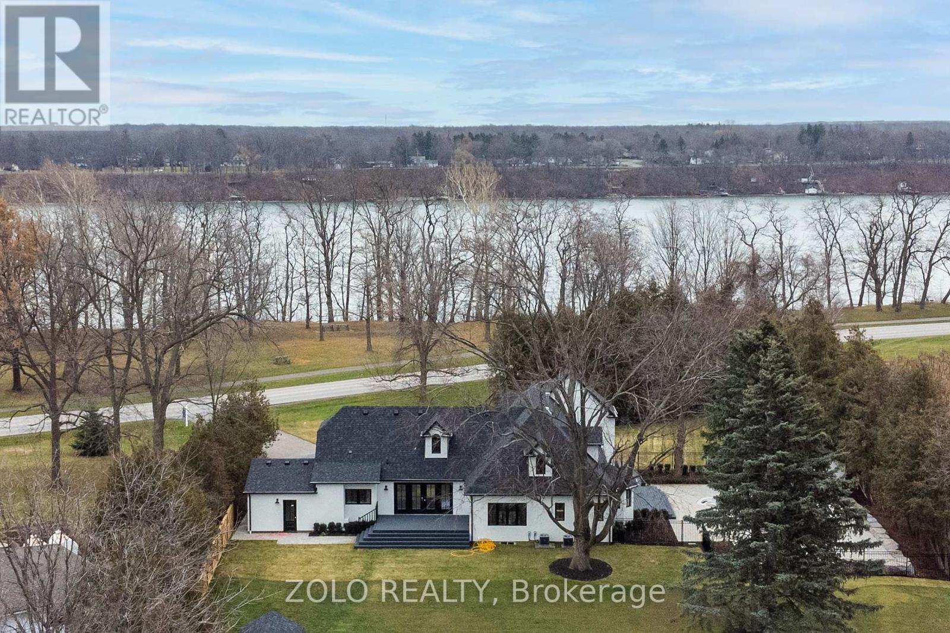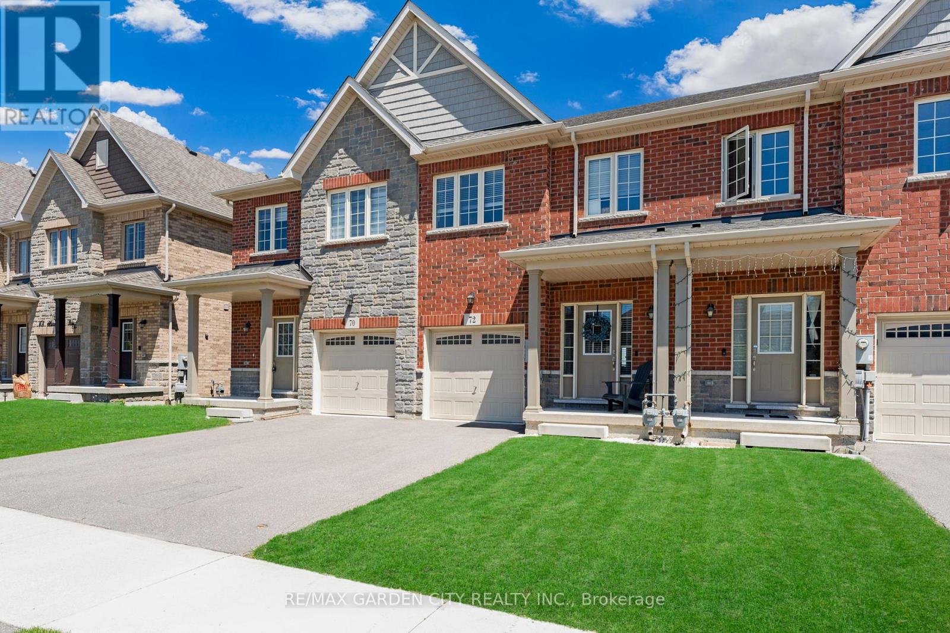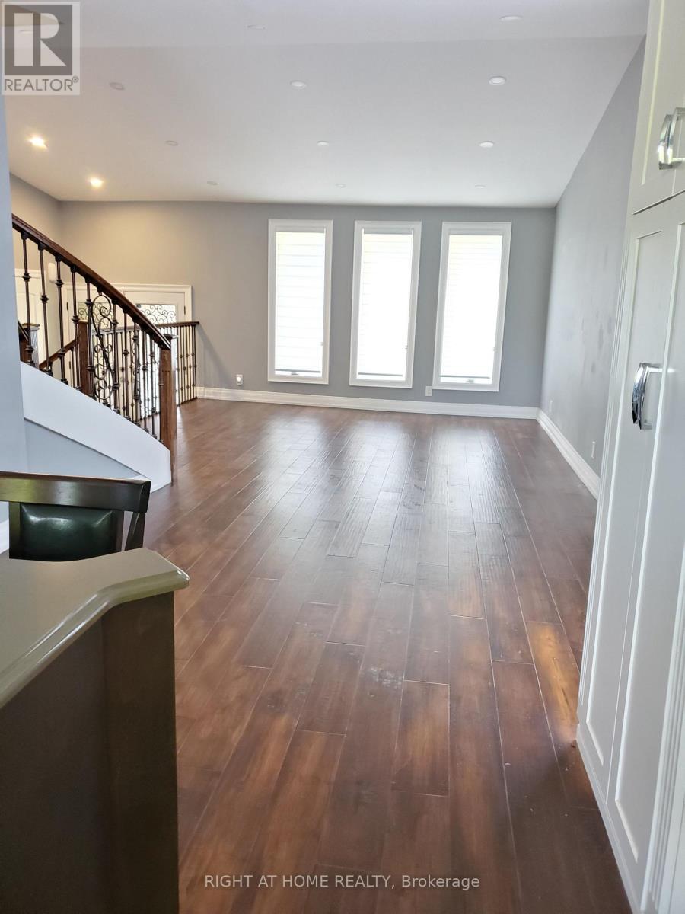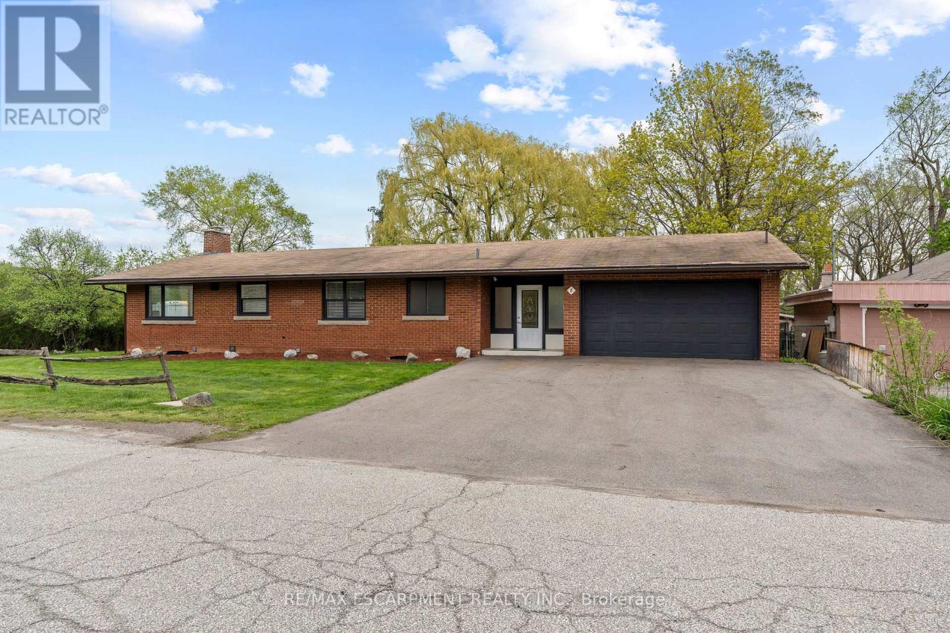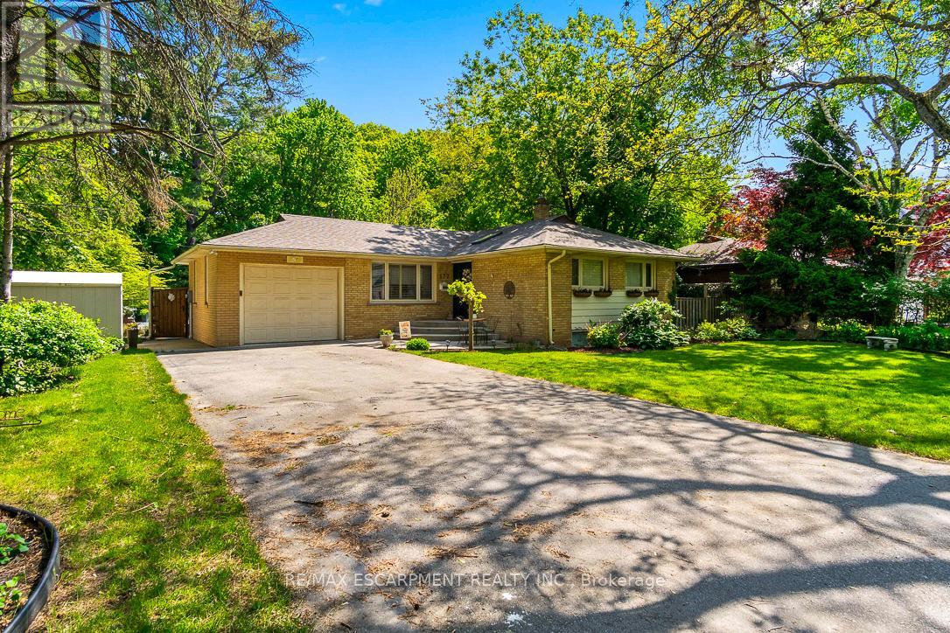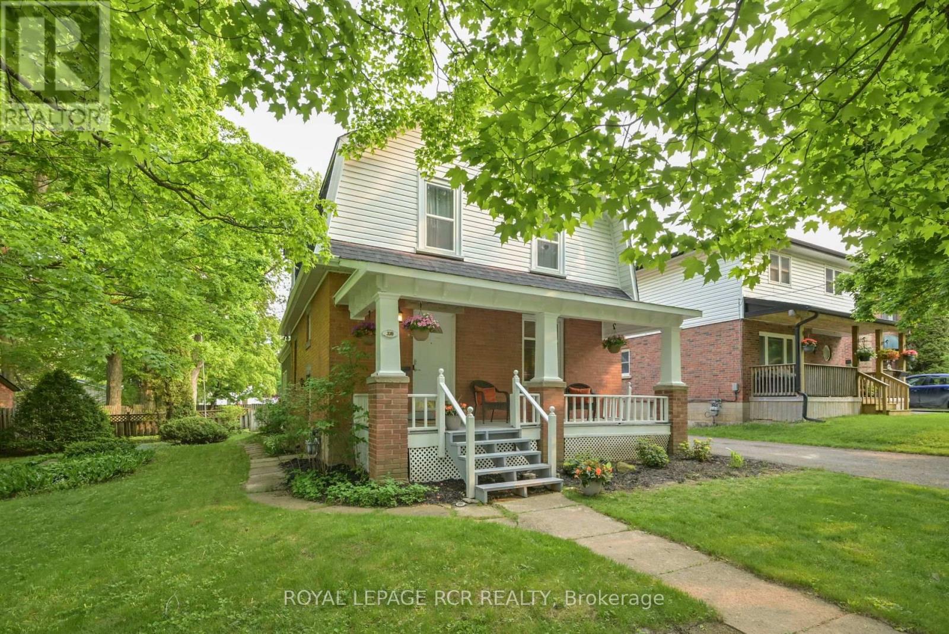15886 Niagara Parkway
Niagara-On-The-Lake (River), Ontario
Imagine living in wine country amidst a vineyard and picturesque river setting! This impressive 3000+ +sq. ft extensively renovated Chateau inspired home offers that idyllic lifestyle.With elegant street appeal beginning with the impressive stone driveway this home is wrapped in new white stucco accented handsomely with black windows and light fixtures echoing old world charm.Brimming with natural light and luxurious bespoke touches this property truly needs to be experienced to be appreciated.From the artful mill work, pristine custom kitchen accessorised with unique brass hardware, gleaming counter tops and top of the line appliances to beautiful white oak floor floors throughout, the details are plentiful.Upon entering foyer, the living room, dining room and office reveal themselves, one space flowing into the other with custom doors to create more privacy and french doors off the dining room for alfresco dining. Completing the main floor, the convenience of the peaceful owner's retreat, featuring a lux en suite bathroom, his and hers closets and a private outdoor sitting area with views of the neighbouring vineyard.Upstairs, the spacious well appointed guest suite is nestled away from the 3 additional bedrooms and hall bathroom.The grounds feature a sprawling lawn with mature trees, lovely perennial gardens, private reconditioned swimming pool , punctuated with outdoor sitting areas.Imagine, hosting family and friends in this exquisite home, enjoying scenic bike rides along the river, wine tasting at the regions finest vineyards and taking in all the very best Niagara on the Lake has to offer. (id:55499)
Zolo Realty
12 Bayview Drive
Kawartha Lakes (Emily), Ontario
A once in a generation lakefront opportunity, this charming, raised bungalow on half an acre has 88'+ of waterfront on Chemong Lake in the Lakeside Community at Fowlers Corners, known for its great fishing.This home has been fully renovated with luxury materials, new kitchen/ wet bar, appliances, furnace / AC, flooring, security cameras, smart lock/smart thermostat, Deck, Gutters/Soffit /Downspout and so much more. You'll find a lower level with a walkout to the backyard, a large family room with wet bar.The large yard has a fire pit & ample room for relaxing or yard games. The shed provide a place to store all your lakeside essentials. (id:55499)
Zolo Realty
72 Homestead Way
Thorold (Rolling Meadows), Ontario
Immaculate and move-in ready, this 1,774 sq ft 3-bedroom, 3-bathroom townhouse built in 2020 offers modern living with high-end finishes throughout, including stainless steel appliances, stone countertops, custom window coverings, and 9 ceilings on the main floor. The nearly 18' x 12' primary bedroom features a 4-piece ensuite, walk-in closet, and a second closet for added storage. Enjoy the convenience of second-floor laundry, a spacious 22'9" x 10' garage, and a beautifully landscaped, newly fenced yard complete with lush grass, a poured concrete patio, BBQ nook, and a storage shedperfect for outdoor entertaining. (id:55499)
RE/MAX Garden City Realty Inc.
6015 Church's Lane
Niagara Falls (Church's Lane), Ontario
Welcome to 6015 Church's Lane in Niagara Falls rare to find 48.41 ft x 302.48 ft one of the largest lots on the street, with over 3,000 sq ft of finished living space. Family room with a fireplace and walks out to the pool, access to the basement from the garage & and a double door with walk up to the rear/ is bright, w/large windows and an additional bedroom with fiberglass insulation in the bedroom, one of the best options for soundproofing a space., a large rec.rm, a bathroom and is perfect for guests or large family and creating a perfect space for entertaining guests and in law capabilities. Entertain effortlessly in the gourmet custom kitchen with gleaming quartz countertops and quartz backsplash & convenient large island, engineered hardwood floors throughout, all new windows, doors add a modern touch, family room w/out to In-ground salt water swimming pool with underwater LED Pool Lights to enhance nighttime pool enjoyment , stamped concrete driveway & two-level rear patio, vaulted ceilings, and finished basement with ample storage. The upstairs hosts large bedrooms and a spa-like bathroom with an oval tub, glass step-in shower. New energy efficient garage door, new fascia, siding, downspouts. Ample front Parking; Good Investment: has it all: 3 + finished basement, lots of parking and 4 entries; The renovation workmanship is top-notch, with quality finishes, trim, doors, and hardware; Flexible closing. For outdoor enthusiasts, this property is a dream! Located just a short drive from grocery stores, schools, the community center, and the QEW, this home offers the perfect balance of privacy and convenience. Lovingly maintained with thoughtful upgrades, it presents a rare opportunity for those seeking space, tranquility, and modern amenities. Don't (id:55499)
Right At Home Realty
8 Northcliffe Avenue
Hamilton (Pleasant View), Ontario
This charming bungalow offers cozy, one-storey living with quick access to Hwy 403, making commuting a breeze. Step inside to a spacious foyer featuring terrazzo flooring and a wall of windows providing tons of natural light. This inviting 3-bedroom, 1.5-bathroom home perfectly balances comfort and functionality. The main bathroom is a standout feature, offering a luxurious steam shower your own personal spa experience at home! Enjoy this custom Gravelle kitchen with soft close cabinetry, Indian Marble Counters and Stainless Steel appliances including a Gas Stove/Oven with overhead Range Hood. Beyond the kitchen is a sizeable Living Room with Hardwood Floors, Electric Fireplace and a walkout to a bright Sunroom overlooking a private yard that backs onto tranquil greenspace the perfect retreat. The lower level features a recently finished recreation room complete with laminate flooring, potlights and endless possibilities for an in-law suite. The oversized garage is ideal for double parking and extra room for hobbyists or professionals. This charming home offers the perfect blend of small-town living and commuter convenience, just minutes from Highway 403 for easy access to Hamilton, Burlington, and beyond. Enjoy the natural beauty of Dundas Valley, nearby trails, parks, and local shops, all while being connected to major routes. Whether you're commuting or looking to enjoy an established neighbourhood tucked away from it all, this home delivers on lifestyle and location. (id:55499)
RE/MAX Escarpment Realty Inc.
24 Brian Drive
Brant (Burford), Ontario
Welcome to this exceptional property offering over 5,000 sqft of living space on approximately 7.4 acres of land zoned M3. This rare zoning allows for a wide range of industrial uses, including an auto body shop, manufacturing facility, transport/truck terminal, or warehousing making it ideal for both residential living and business operations. The main floor features a spacious eat-in kitchen with classic oak cabinetry, seamlessly flowing into a large family room and a bright sunroom filled with natural light. This home offers 3 generously sized bedrooms, 3 full bathrooms, a dedicated office space, and a formal living room, providing plenty of space for both relaxation and work. Additional highlights include a convenient main-floor laundry room and an attached 3-car garage. The fully finished 2,500 sqft basement expands the living space even further, perfect for a home gym, recreation area, or additional storage. Located just minutes from public schools, the Burford Community Centre, and with quick access to Highway 403, this property offers a perfect blend of privacy and convenience. Whether you're looking for a spacious family home with room to grow or a unique property with business potential, this one-of-a-kind opportunity is not to be missed! (id:55499)
Royal LePage Signature Realty
80a Evans Avenue
Toronto (Mimico), Ontario
A Masterpiece modern house with no expenses spared in a very desirable area. More than 3000 sqft luxurious home with Floor-Ceiling high end aluminum windows & doors. Chef Kitchen W/High End Built-In Jennair Appliances With A Grand Island. Custom Cabinetry in the whole house. Heated Floor Master Washroom with Custom Wic. Glass Railings with Mid Risers Stairs. High End cabinetry In Family Room with B/I Gas Fireplace., Wood Front Door, Alum Windows/Doors, Interlocking, ACM Panel, Aluminum Boards + Many more. **EXTRAS** Full Home Automation - Alexa, Switches, Speakers, Ring Camera, Security system, Potlights, Fancy Fixtures, Eng Hdwd Flr, Heated floor Ensuite, Rough-in heated floor in basement (id:55499)
Century 21 People's Choice Realty Inc.
177 Woodhaven Park Drive
Oakville (Br Bronte), Ontario
The perfect Home with endless opportunities. Enjoy a premium frontage of 80ft and depth of over 145ft on one of Oakvilles most sought-after streets. Enjoy a private tree-lined backyard oasis with a pool and built-in BBQ. The well-maintained interior features 2 full kitchens, 2 oversized living rooms for multi-family living/optimal rental returns. Zoned RL2-0 this home is the perfect lot for your next custom build home, or renovation. Walking distance from Coronation Park and the lake, surrounded by multi-million-dollar homes on this established street. Minutes from Appleby College, parks and amenities. Rare opportunity. (id:55499)
RE/MAX Escarpment Realty Inc.
311 - 3060 Rotary Way
Burlington (Alton), Ontario
Discover comfort, style, and convenience in this beautifully appointed 1-bedroom condo located in the heart of North Burlington. Featuring warm hardwood-style flooring throughout, this bright and airy unit offers a functional open-concept layout with a dedicated dining area perfect for entertaining or everyday living. The modern kitchen is equipped with stainless steel appliances, a breakfast bar for casual meals, and opens seamlessly into the living space. Step out onto your private balcony and enjoy peaceful views of the ponda serene escape right at home. The spacious bedroom easily fits a king-size bed and boasts a generous walk-in closet, providing plenty of storage. Additional features include in-suite laundry with a stacked washer/dryer, one underground parking spot, and a private storage locker. Located just minutes from the 407, and within walking distance to shops, a medical clinic, and the Haber Community Centre, this condo blends urban convenience with natural charm. Perfect for first-time buyers, downsizers, or investors this is low-maintenance living at its best. (id:55499)
Royal LePage Burloak Real Estate Services
12 Third Avenue
Orangeville, Ontario
Premium lot, premium neighborhood, nestled just steps from the vibrant heart of downtown Orangeville lies a truly remarkable residence that embodies charm and character. Beautifully preserved and lovingly maintained, this Arts and Crafts-style home is situated on an expansive lot (over acre!) with back lane access offering endless potential for an additional detached garage or garden suite. Despite its ideal central location, the large lot ensures plenty of room to spread out, entertain, or expand, while mature trees, tasteful landscaping, covered front porch and large back deck offer you privacy and space for outdoor entertaining and relaxing. Upon entering, you're greeted by the warmth of original hardwood flooring that flows throughout the home, complimented by original baseboards, trim work, and window casings. The living room is generously sized with French doors and flows into the dining area and adjacent kitchen, creating an open concept feel and plenty of space for preparing meals and dining with family and guests. Beyond the main living area lies a bright and inviting family room, with an abundance of windows to let the outside in, a convenient 3 piece bathroom with walk in shower, and a wood stove that invites you to curl up with a book or relax on those chilly evenings. The family room is a sanctuary of comfort, light, and suited for relaxation, watching the game, or popping outside to the back deck for a BBQ. The home features three well-proportioned bedrooms, with rich hardwood floors, each offering ample space, closets, and primary bedroom with walk-in closet. A classic 4 piece bathroom completes the upper level. With careful updates over the years, all major systems are in great condition, updated windows, and new roof. Don't miss out on the allure of downtown Orangeville just steps away, the advantages of a large in-town lot, and a charming classic spotless home to call your own. Click multimedia for video tour and interactive walkthrough! (id:55499)
Royal LePage Rcr Realty
1508 - 339 Rathburn Road W
Mississauga (Creditview), Ontario
Location, location! One bedroom + den luxury condo in sought after square one location. Close to shopping, Sheridan College, movie theatre, schools, transit, highways 403/401/410. One underground parking and one locker. Building has great amenities! (id:55499)
Ipro Realty Ltd.
109 - 445 Ontario Street S
Milton (Tm Timberlea), Ontario
Welcome To This Showstopper! Upgraded 3 Bed Executive Town Home In The Heart of Milton. Bright & Spacious W/ Pot lights And Luxury Hardwood Flooring Throughout. Boasting 1,575 Sq Ft W/ An Open Concept. Spacious Upgraded Kitchen W/ Large Centre Island, S/S App & Backsplash. Great Size Liv Rm Combined W/ Din Rm W/ Hardwood Flooring Stepping Out To One Of Two Balconies. Large 2nd Floor Fam Rm Perfect For Movie Nights Or A Set Up Of A Home Office W/ A Walk-Out To Another Cozy Balcony. Private Primary Bedroom Feat W/I Closet, 4 Pc Ensuite. The Dream Awaits You! (id:55499)
RE/MAX Gold Realty Inc.

