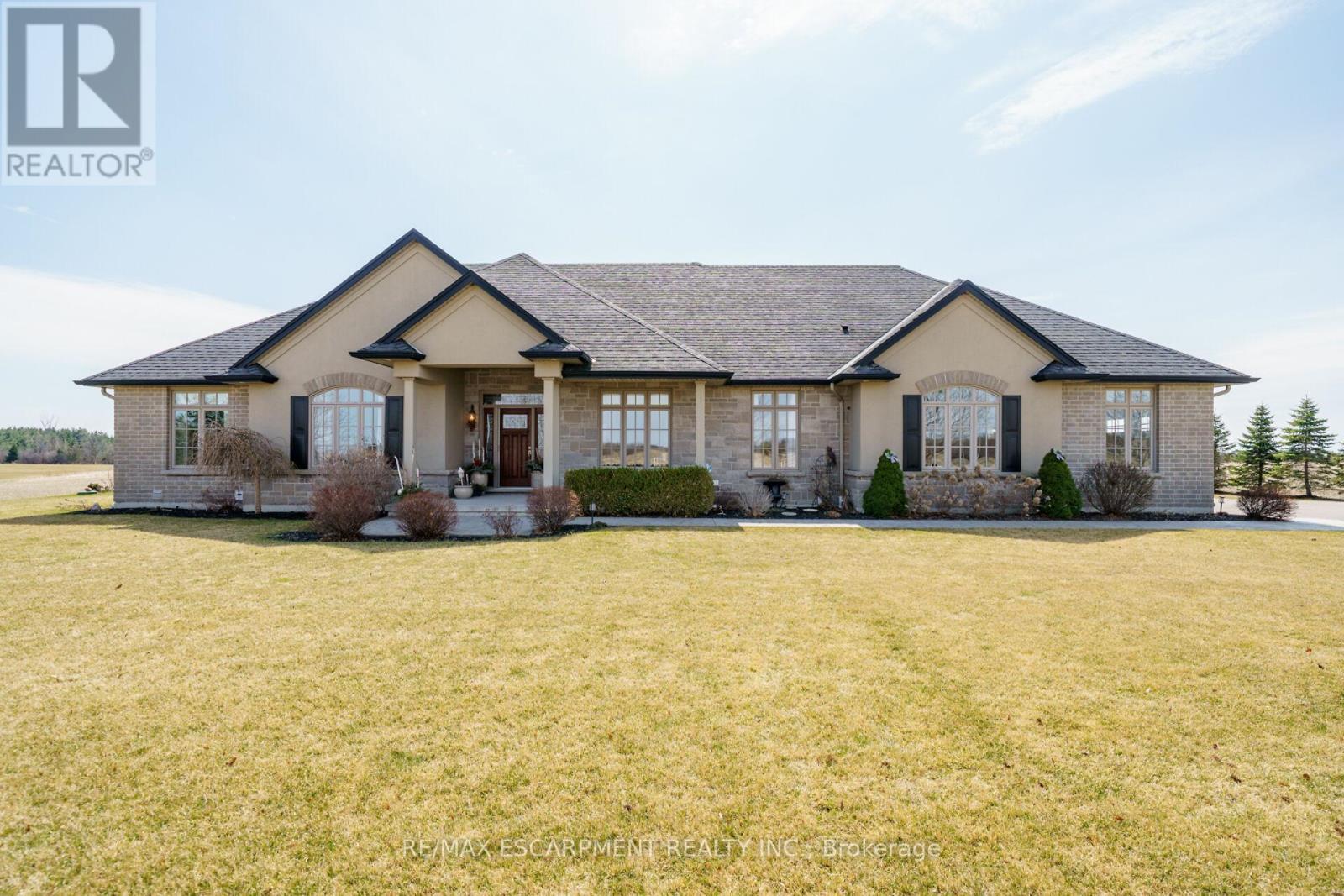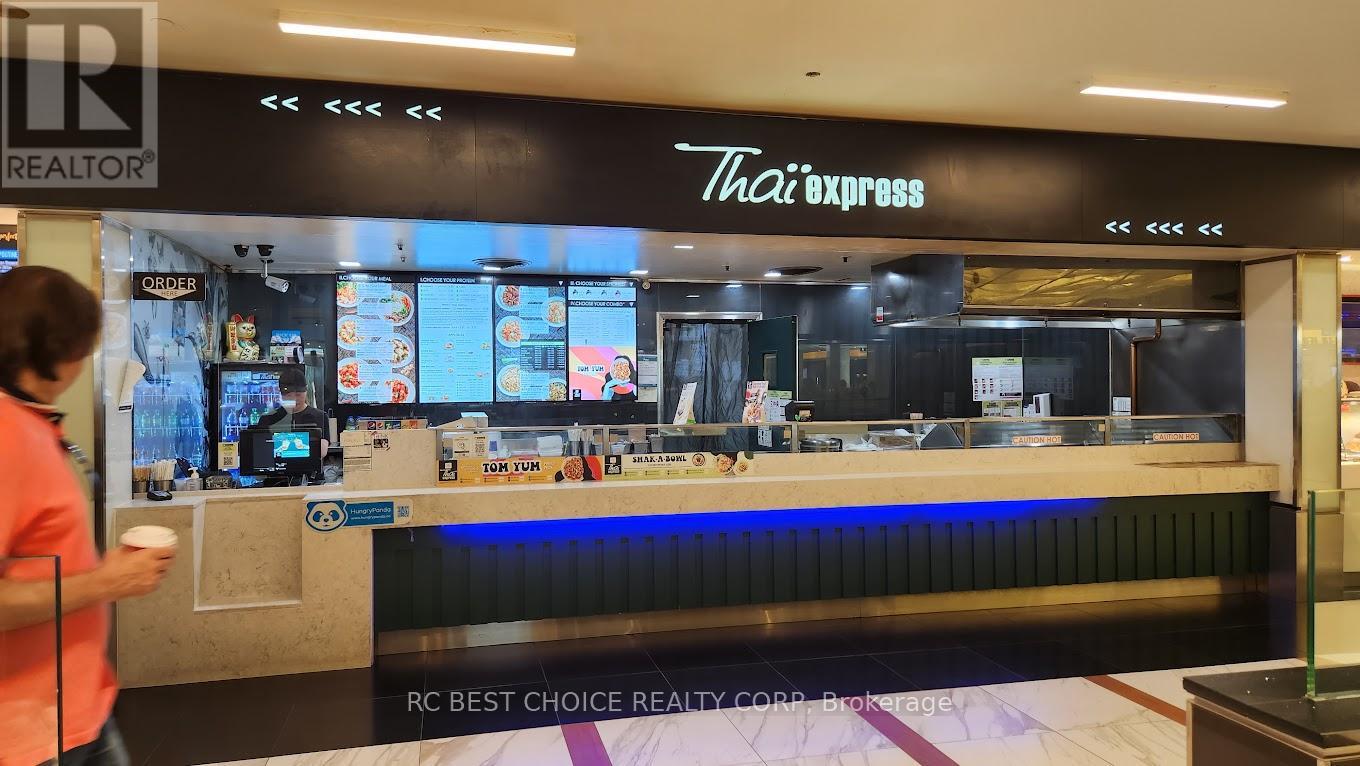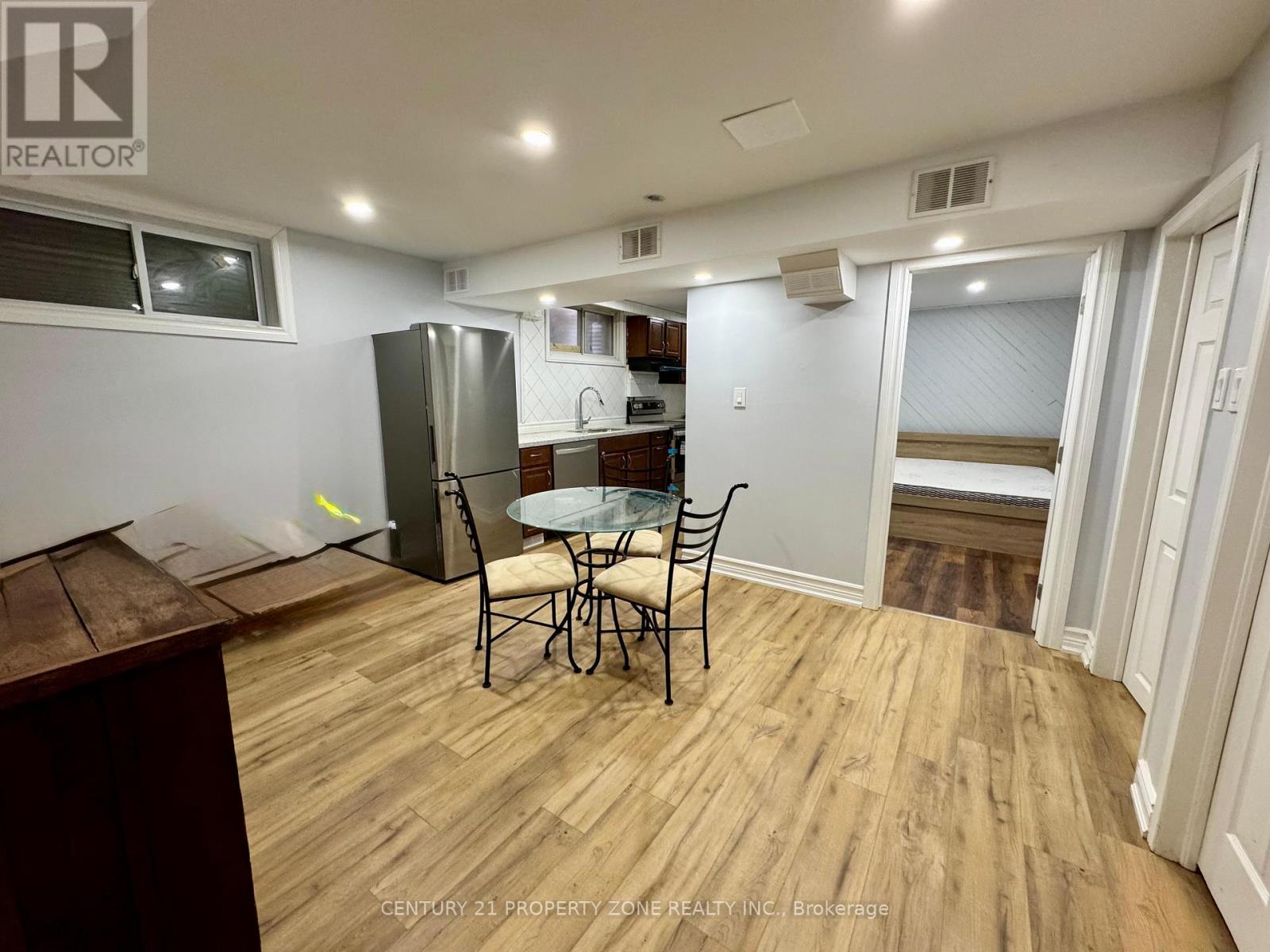711 - 80 Quebec Avenue
Toronto (High Park North), Ontario
Welcome to this lovely 3 bedroom corner suite in High Park Green, one of High Park's most coveted buildings just steps from the park, subway and Bloor West shops and amenities. Some of the many features include high end engineered hardwood flooring, California shutters, freshly painted throughout, 2 parking spaces and boasts 3 covered balconies with approximately 325 sq ft of combined outdoor space. Stunning and tranquil North and North East views. The primary bedroom features a 4-piece ensuite and walk-out to the largest balcony. The 2nd bedroom has a walk-out to its own private balcony with direct North views that are perfect to enjoy a coffee as you take in the vista. Bright natural light flows into the spacious open-concept living and dining rooms and the kitchen features an additional walk-out. This is a wonderful opportunity that is move-in ready, all in a building with extensive amenities that is renowned for its great sense of community and where many residents have lived happily for decades. Convenient location, steps to High Park, across the street from the newly renovated subway station that provides an elevator, and a short stroll to the shops and amenities of Bloor West Village. Maintenance fees include heat, hydro, cable & internet. Building amenities include outdoor pool, 2 tennis courts, gym, sauna, party room, library & visitor parking. (id:55499)
Right At Home Realty
107 Bayview Ridge
Toronto (Bridle Path-Sunnybrook-York Mills), Ontario
An Exceptional Opportunity in Toronto's Most Prestigious Neighborhood. Introducing 107 Bayview Ridge,an unparalleled residence located in the heart of the coveted Bayview &York Mills area, one of Toronto's most exclusive and distinguished addresses. Set atop a breathtaking hill in the renowned Bridle Path neighbourhood, this exceptional corner home boasts spectacular treetop vistas from a private rooftop terrace. With approximately 4,000 square feet of impeccably designed living space across four levels, this property exudes sophistication and luxury at every turn.The grand proportions of the home are complemented by an abundance of natural light, creating an inviting and refined atmosphere. The master suite serves as a serene retreat, featuring an elegant ensuite bathroom and a custom dressing room.The homes expansive layout includes a chefs kitchen perfect for entertaining, a cozy den, and a generous living and dining room, ideal for hosting guests or relaxing in style. Outside, a private two-car garage and beautifully manicured gardens enhance the allure of this magnificent estate. For convenience and comfort, a private elevator connects all floors. The attention to detail and craftsmanship throughout this home is unmatched, from the custom cabinetry to the exquisite finishes. Situated in one of Toronto's most sought-after neighbourhoods, residents will enjoy a short stroll to fine dining, upscale shopping, and a wealth of amenities. Renowned private clubs, golf courses, and some of the city's finest schools are also just moments away, offering the ultimate in luxury living. This home is truly a rare gem a masterpiece that combines timeless elegance with modern comforts. A world of sophistication awaits. A true icon of excellence, 107 Bayview Ridge is more than a home; its a lifestyle. (id:55499)
Harvey Kalles Real Estate Ltd.
302 Alma Lane
Hamilton (Ancaster), Ontario
A rare opportunity to own a sprawling 80x121 ft mature lot in one of Ancaster's most sought-after neighborhoods! This beautifully maintained side-split home has been cherished by the same family for over 40 years. Features you'll love: 3-season sunroom,1520 sqft above grade (approx.), Spacious principal rooms with natural light; 3 bedrooms with gleaming hardwood floors; Fully updated family bathroom; Modern kitchen with breakfast bar & built-ins; Gorgeous 3-season sunroom to enjoy the outdoors in comfort; 1.5 vehicle carport; Updated bay window, furnace & A/C; prime location Close to top-rated schools, parks, transit & Dundas Valley Conservation. (id:55499)
RE/MAX Escarpment Realty Inc.
1587 Haldibrook Road
Haldimand, Ontario
Spectacular must view 1.51 acre country. Set well back from paved road is stunning 2014 Venture" built bungalow surrounded by peaceful farm fields introducing 2,261sf of immaculate interior, 2,406sf lower level & 1,013sf triple car garage. "Showroom Condition" best describes this one owner home enjoying an endless amount of features/upgrades incs 9ft MF crown moulded ceilings, gleaming hardwood floors, insulated/sound-proofed interior walls & 36 wide interior doors. Open concept living room enhanced with p/g fireplace & 4 panel sliding door walk-out to 224sf covered entertainment venue - segueing seamlessly to "Gourmets Dream" kitchen & adjacent dining room incs walk-out. Continues to lavish east-wing primary bedroom complete w/4pc en-suite incs heated tile floors & huge walk-in closet, 4pc main bath, sizeable guest bedroom, office/den (possible bedroom), 2pc powder room. 1,800sq plus, open & airy designed lower level family room, will accommodate everyone in stylish comfort. (id:55499)
RE/MAX Escarpment Realty Inc.
592 Peel Street
Woodstock (Woodstock - South), Ontario
Affordable duplex with rental income! Welcome to 592 Peel Street, Woodstock a solid all-brick, two-storey DUPLEX offering two separate units, ideal for investors or buyers looking to offset their mortgage. Live in one unit and rent out the other for approx. $1,600/month. That means your portion of the mortgage and property taxes equates to approx. $1,300/month that's less than current local rent prices! Alternatively, rent both units for maximum return. Reach out for our detailed brochure and cash flow breakdown. Recent updates already completed include new sewer line (2025), kitchen (2025), plumbing (2024), windows (2021), furnace & AC (2020), roof (2016), and the upper unit was renovated in recent years. The detached 1.5 car garage offers great bonus space for a workshop or hobby area. Zoned for additional business or entrepreneurial use a rare find at this price point. Opportunities like this don't come often - book your private showing today! (id:55499)
Peak Realty Ltd.
43 Markland Avenue
Prince Edward County (Picton), Ontario
Welcome to unparalleled modern living in the heart of Picton, Wine Country! This stunning, never-lived-in 3-bedroom, 3-bathroom townhome offers a sophisticated and sun-drenched retreat across three spacious stories. The open-concept design flows seamlessly, anchored by an eat-in kitchen featuring a large island, crisp white shaker cabinets, and a versatile neutral color palette. Imagine starting your day on the covered balcony, savoring your coffee amidst the promise of adventure, or unwinding with a glass of local wine. Just steps from your door, discover the marina, harbourfront, Sandbanks Provincial Park, and a network of scenic trails. A leisurely stroll brings you to downtown Picton's charming shops and exceptional dining. With the ease of low-maintenance living, a single-car garage and convenient storage room, this is more than just a home it's a lifestyle. **Embrace the opportunity to own this exceptional property. Contact us today to schedule your private viewing and experience the best of Picton!** Some photos are digitally staged. (id:55499)
RE/MAX West Realty Inc.
2201 - 71 Simcoe Street
Toronto (Bay Street Corridor), Ontario
Experience Urban Luxury Living at Symphony Place. Discover a rare opportunity to live in one of Toronto's most coveted boutique residences. This impeccably maintained building, with only 87 units, provides a sophisticated living experience in the heart of the Entertainment, Financial, and Fashion/Queen West districts. Across from Roy Thomson Hall & David Pecaut Square, with direct access to The Path and steps from the Royal Alexandra and Prince of Wales Theatres, this location is unparalleled. Dining, shopping, and transit options, including St. Andrew Subway Station, are all at your doorstep. Unit 2201 was transformed in 2023 with a focus on luxury and entertaining. This 1+1-bedroom suite with a versatile den and two full bathrooms spans 1225 sqft and features an open-concept design that blends style and functionality. The gourmet kitchen boasts quartz countertops and top-tier Caf stainless steel appliances, including a beverage fridge. The living area is centered around a Bio Flame ethanol fireplace, offering warmth and ambiance, while large windows frame an unobstructed west-facing view of Torontos Entertainment District and stunning sunsets. Rich walnut hardwood flooring in a herringbone pattern flows throughout, paired with solid walnut and frosted glass panel doors. The primary retreat offers hotel-inspired elegance, with a feature wall, LED lighting, and a luxurious ensuite featuring a floating double vanity, heated floors, and a stunning Italian porcelain walk-in shower. The second bathroom is equally exquisite with Italian porcelain finishes and a tempered glass shower. Additional conveniences include in-suite storage, laundry, a prime parking space and a dedicated locker room. The buildings amenities, renovated in 2022, include a business center, media/party room, gym and 24-hour concierge service. With a Walk Score of 100, every convenience is just steps away, making Symphony Place the ideal choice for those seeking luxury and convenience. (id:55499)
Royal LePage State Realty
Basement - 55 Buttonshaw Street
Clarington (Bowmanville), Ontario
This Immaculate 2-bedroom basement apartment for rent in Bowmanville offers modern amenities in a comfortable living space. The open-concept design features a bright eat-in kitchen equipped with quartz countertops, a stylish backsplash, and ample cupboard space. Laminate flooring extends throughout the unit, enhancing its contemporary appeal. The spacious family room provides an inviting area for relaxation and entertainment. Two well-sized bedrooms offer generous closet space, complemented by a sleek 3-piece bathroom. Additional conveniences include shared laundry facilities on main level and dedicated parking space. Situated in a desirable neighborhood and is within close proximity to shopping centers, schools, and major highways. This unit combines style, comfort, and convenience, making it an ideal choice for those seeking quality living in Bowmanville. (id:55499)
RE/MAX Hallmark First Group Realty Ltd.
69 Harding Avenue
Toronto (Brookhaven-Amesbury), Ontario
A MUST-SEE! Not a detail missed in this 4+1 Bedroom, 3 Bath bright, modern & meticulously designed custom build offering the perfect mix of luxury & functionality. Gourmet Chefs kitchen feat. 15-ft ceilings, custom cabinetry & quartz countertops, high-end built-in Thermador appl: induction stove, fridge, dishwasher & wine fridge $$$ Floor-to-ceiling sliding door opens to new deck & spacious backyard w/ built-in sprinkler system. Enjoy the privacy of backing onto park greenspace rare in the city! Home is flooded with natural light, thanks to large windows & skylights throughout, while hardwood floors, porcelain tiles, and built-in surround sound speakers add sophistication. Enjoy year-round comfort w/ heated floors in the basement, garage, interlock driveway feat. a snowmelt system. Finished basement includes a bright, separate entrance & spacious bedroom, ideal for income-generating apartment. Neighbourhood feat. many custom built homes $$ Don't miss this incredible opportunity! *EXTRAS* Remote operated blinds throughout. Two bedrooms w/ ensuite. (id:55499)
Forest Hill Real Estate Inc.
Bsmt - 33 Pearman Crescent
Brampton (Brampton West), Ontario
Spacious 2-bedroom, 1-bath basement apartment with a large living room perfect for relaxing or entertaining. Enjoy the convenience of a private entrance and separate laundry. Near to Mount Pleasant GO Station. Ideal for small families or professionals. Tenants to pay 30% of utilities. (id:55499)
Save Max Re/best Realty
1-134 - 100 City Centre Drive
Mississauga (City Centre), Ontario
UNLOCK EXCEPTIONAL INVESTMENT POTENTIAL! Discover Thai Express at Square One, an award-winning franchise boasting over 350 global locations. Located within the bustling Square One Shopping Mall--the busiest mall in Mississauga, attracting over 25 million annual visitors in Ontario--this prime spot offers unmatched visibility and foot traffic. With a proven track record of stable and high sales, our Square One location represents a secure investment opportunity. Enjoy outstanding net operating income on top of impressive sales figures. This easy-to-run business thrives on remarkable traffic volume and great exposure, complemented by convenient mall parking for customers. **EXTRAS** Well Established Business With Stable Income & Cash Flow. VTB Available. (id:55499)
Rc Best Choice Realty Corp
900 Mcbride Avenue
Mississauga (Erindale), Ontario
FURNISHED BASEMENT Recently renovated, bright, and peaceful lower-level suite with above-grade south-east windows and a private side door entrance. Features a south-facing living room, 1 bedroom, a standing shower, kitchenette with dual sink, and separate laundry. Ideal for a professional single, couple, or student.LOCATION HIGHLIGHTS: Steps to bus stops, schools, parks, and minutes to GO Train, major highways, Square One, shopping malls, U of T & Sheridan College Mississauga. Fantastic raised bungalow backing onto Woodlands Park.EXTRAS: Proximity to top schools, transit, community centers, and more. One bus to Square One for ultimate convenience. Westdale Mall just 600 mtrs, Convenience store 200 Mts (id:55499)
Century 21 Property Zone Realty Inc.












