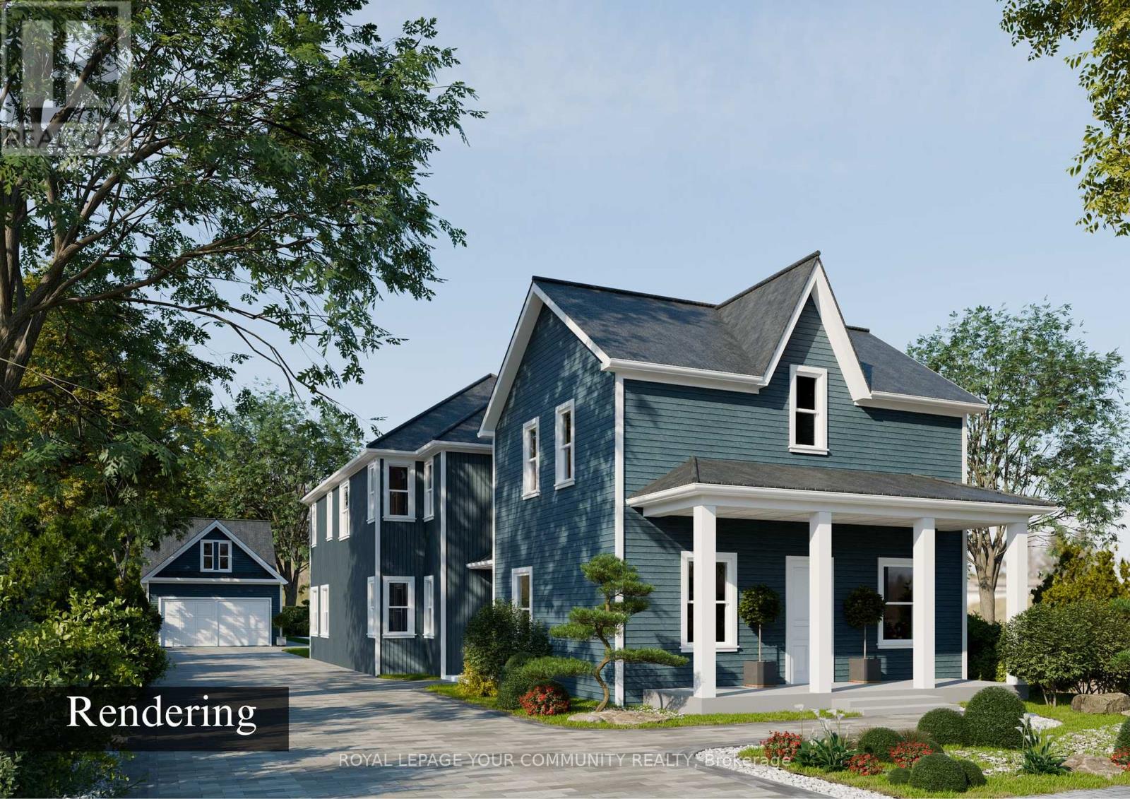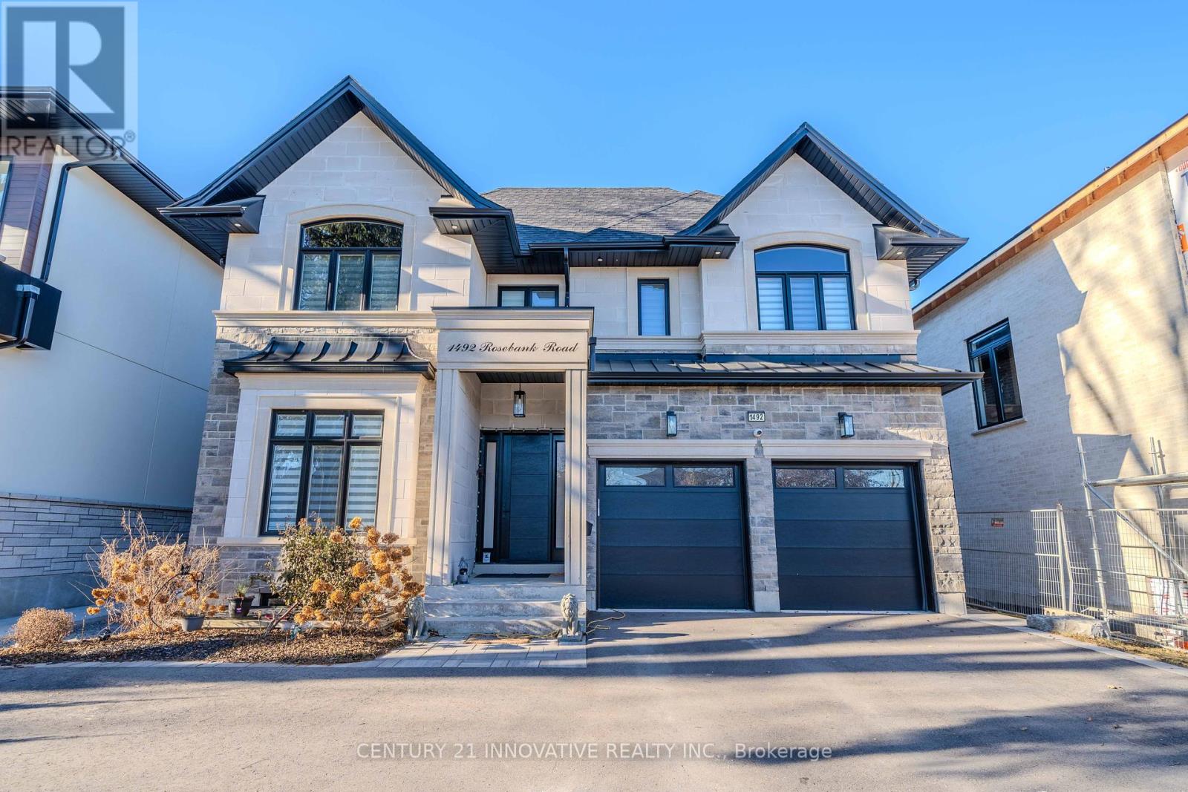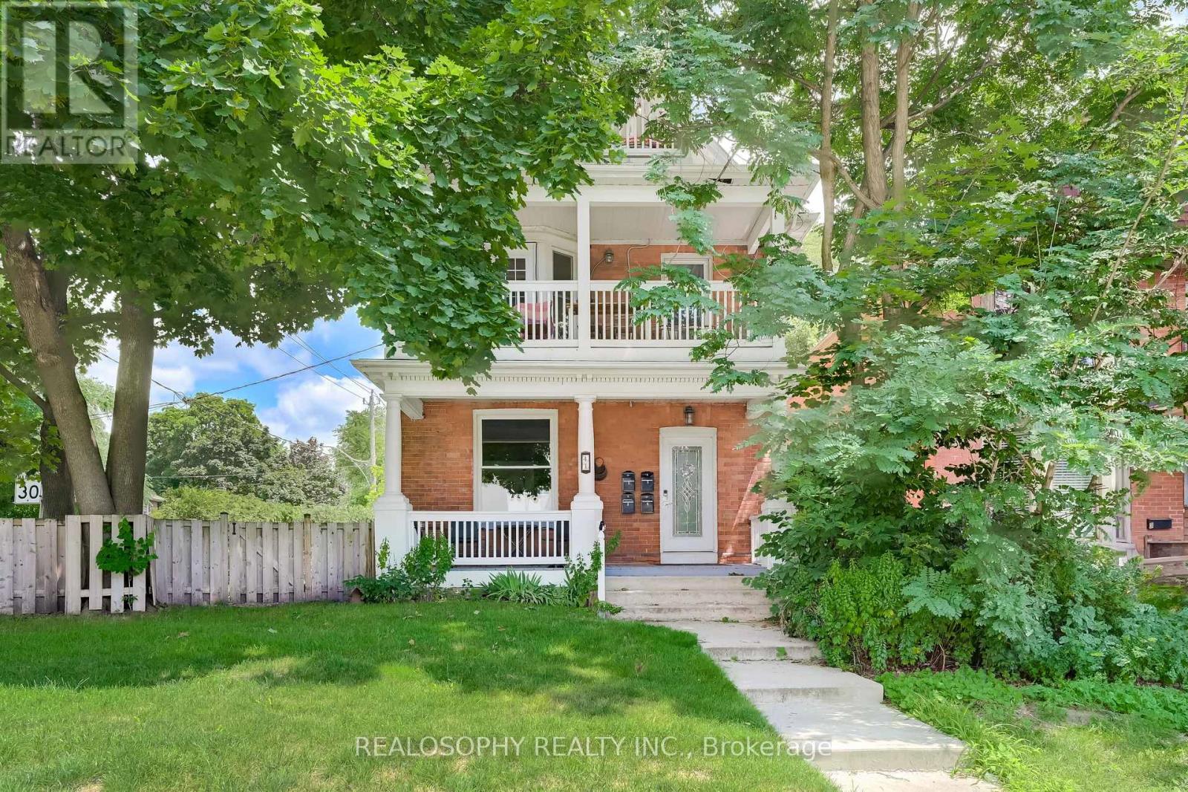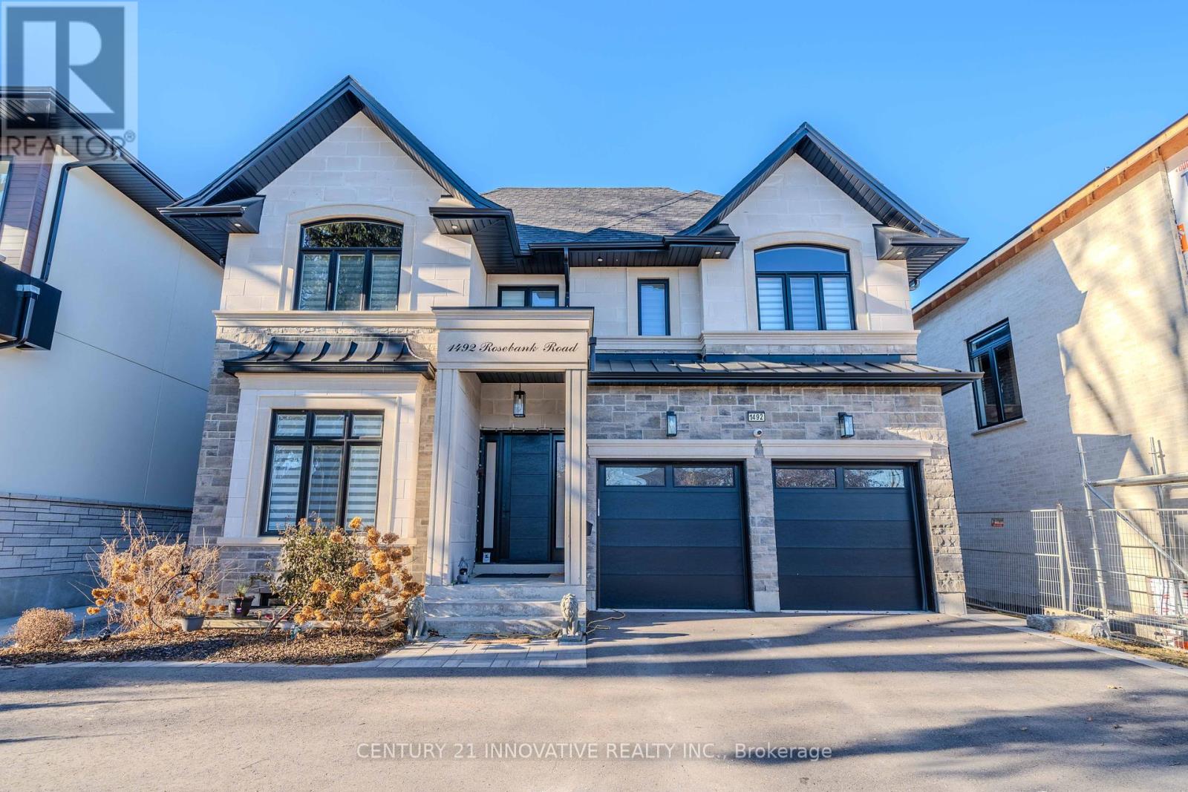43 Drawbridge Drive
Markham (Berczy), Ontario
Experience Elevated Living In the Prestigious Berzcy Community. This Well-maintained Home Offers Over 3200 Sqft Of Luxurious Living Space. Chef's Kitchen B/I Appliances & Large Island-Breakfast Area. Primary Bedroom Boasts Large W/I Closets & 5 Pc Ensuite.Two Generously Sized Bedrooms Share A Semi Ensuite And 4th Bdrm With 4 Pc Ensuite. Finished Basement With A Kitchen, Recreation Room And Additional Bedrooms. Top-Ranked Pierre Trudeau H.S & Castlemore P.S Zone. (id:55499)
Bay Street Group Inc.
12 Burt Avenue
New Tecumseth (Alliston), Ontario
WELCOME TO 12 BURT AVENUE, NEW TECUMSETH! THIS STUNNING 2-STOREY DETACHED HOME WITH 4 SPACIOUS BEDROOMS AND 3 BATHROOMS. ENJOY 9-FT CEILINGS ON THE MAIN FLOOR, A BRIGHT AND AIRY GREAT ROOM WITH BROADLOOM FLOORING, AND A MODERN KITCHEN WITH CERAMIC FLOORING AND A WALK-OUT BREAKFAST AREA. THE PRIMARY BEDROOM FEATURES A 4-PIECE ENSUITE, WHILE THREE ADDITIONAL BEDROOMS PROVIDE AMPLE SPACE FOR FAMILY OR GUESTS. LOCATED IN A HIGHLY SOUGHT-AFTER NEIGHBORHOOD, THIS HOME IS CLOSE TO ALLISTON PUBLIC SCHOOL, SHOPPING, AND THE HONDA PLANT. DON'T MISS THIS INCREDIBLE OPPORTUNITY! OPEN HOUSE APRIL 5 - 6 SATURDAY - SUNDAY FROM 2:00PM 4:00PM (id:55499)
Exp Realty
55 Aventura Crescent
Vaughan (Sonoma Heights), Ontario
This gorgeous light filled 3-bedroom home is nestled on a quiet crescent in the desirable Sonoma Heights community, offering the perfect blend of space and comfort. Boasting a large floor plan with approximately 2,300 sq. ft. of above-grade living space, thishome also features a finished basement, providing even more room for entertaining or additional living space. With four bathrooms and a double-car garage, this home is designed to meet the needs of a growing family. Enjoy peace of mind with recent updates, including a brand-new roof (2024) and a newly fenced yard (2024) for added privacy. Inside, the home showcases smooth ceilings throughout and two fireplaces, adding warmth and charm to the living areas. Located just minutes from top-rated schools, parks, and amenities, this home is perfect for families looking for a quiet yet convenient neighbourhood. A must see! (id:55499)
RE/MAX West Realty Inc.
103 Richmond Street
Richmond Hill (Mill Pond), Ontario
Experience the perfect blend of historical charm, modern luxury, income capability and endless potential with this unique heritage property! Originally built in 1886 for Eliza Gaby, set on an extra-large 50 x 250 ft lot in the desirable Mill Pond community, this home offers a rare opportunity to preserve 138 years of history while enjoying a serene, tree-lined landscape. Fabulous & practical proposed/approved floor plans include 4 bedrooms, each with its own ensuite bath, and a fully separate 2-bedroom, 2-bath income-generating coach house, ideal for rental income, multi-generational living or for guests! Approved redevelopment plans are in place, making this a primed opportunity for buyers looking to enhance the home's historical beauty with modern amenities. The redevelopment, already cleared by the Heritage Committee, City Council and COA ensures preservation of the property's character while incorporating luxurious upgrades for future generations. The coach house adds significant income potential, making this property equally enticing for both residing homeowners and investors. This elegant home combines historical integrity with modern luxury, offering a rare chance to own a piece of history with endless potential. Steps to Mill Pond, Top Schools, Beautiful Parks, Walking/Biking Trails, Hospital and close to All Amenities! (id:55499)
Royal LePage Your Community Realty
307 - 4800 Highway 7 Road
Vaughan (East Woodbridge), Ontario
Right Out Of A Magazine And Shows To Perfection. This Unit Will Not Disappoint You! Turn-Key All And Fully Furnished. Just Move In And Enjoy!! 10Ft Ceilings, Custom Backsplash, Kitchen Centre Island, Open Balcony, Furnished Apartment. Don't Miss Out!!! World Class Amenities With Outdoor Pool And Gym. Steps To Public Transportation And Easy Access To York University. (id:55499)
Rare Real Estate
8747 10th Line
Essa, Ontario
NEARLY 3,100 SQ FT BUNGALOW FEATURING IN-LAW POTENTIAL NESTLED ON 83.47 ACRES WITH WORKABLE LAND & MINUTES TO BARRIE! Nestled on an expansive 83.47 acres of fields and forest, this spacious bungalow offers a very private setting just a 5-minute drive from Barrie. Boasting agricultural and environmental protection zoning, the property features a wide assortment of trees including cherry, Cortland apple, lilac, crab apple, pear, McIntosh apple, and more. Approximately 35 acres of the land are dedicated to workable fields currently used as hay fields. Ample driveway parking for up to 20 vehicles. Step inside to discover nearly 3,100 finished square feet of living space, with hardwood and laminate flooring throughout most of the home. The generously sized eat-in kitchen presents ample cabinetry, stainless steel appliances, and a tile backsplash. The primary bedroom is complete with a walk-in closet and ensuite while the main bathroom boasts a large soaker tub and separate shower. Descend to the finished basement with a separate entrance, offering in-law potential and a bathroom rough-in. Enjoy the spacious covered back porch and patio area overlooking the tranquil property. Updates include newer shingles, attic insulation, a sump pump, a pressure tank, and appliances. Multiple 100 amp electrical panels, a water softener, and a drilled well ensure convenience. With the included 8 x 10 shed for additional storage space, absence of rental items, and low property taxes, this property offers a rare opportunity to embrace country living without sacrificing convenience! (id:55499)
RE/MAX Hallmark Peggy Hill Group Realty
1492 Rosebank Road
Pickering (Woodlands), Ontario
2y old luxury home on premium 50ftx218ft lot on one of Pickerings most sought-after streets.Approx 6,000sqft of living space, this home redefines luxury with meticulously designed interiors & exceptional craftsmanship.Equipped with 6 security cameras,inbuilt main-floor speakers, Elegant finishes thruout - panelling, coffered ceilings, tiled floors,rich hardwood floors on main & upper floors & laminate in the entire bsmt. 4 fireplaces.4 large bdrms, each w/own walk-in closet & private ensuite bthrm.Master bedroom features 2 oversized closets,fireplace&private balcony. Gourmet kitchen w/ top-tier built in stainless steel appliances,quartz countertops, B/I coffee machine, spacious center island, Custom hood fan. Magnificent family room w/ 20 feet cathedral ceilings & abundance of natural light streaming through its impressive oversized windows. Enhanced w/custom millwork, coffered ceilings, & a cozy fireplace. The main floor also includes a dedicated home office & a grand entryway w/custom tiles thruout. 2nd floor includes a skylight, cozy nook & seperate laundry.Massive&stunning upgraded backyard oasis w/ stylish patio & tons of privacy. 3-car tandem garage w/expansive driveway.Park up to 10 vehicles, with an upgrade of 2 additional spots.Fully finished basement w/separate entrnce, 2 bdrms, kitchen, laundry & 3pc bath ideal for a potential in-law suite.Impeccable high-end laminate floors & 9ft ceilings in bsmt. Additional room that can be a 3rd bdrm/home office.Prime Location:nestled in one of Pickerings most prestigious neighborhoods - the perfect balance of luxury and convenience. Enjoy proximity to schools, beautiful parks,shopping,dining,easy access to major h/ways for seamless commuting! *EXTRAS* Top of the line B/I Appliances: main floor Fridge,Wall Oven,Microwave,Range,DW,CoffeeSystem, Under counter Beverage Center,Washer,Dryer.Bsmt Fridge,Stove,DW,Washer,Dryer,Microwave Hood.Option to purchase furniture.Tarion Warranty Included. (id:55499)
Century 21 Innovative Realty Inc.
Lower - 41 Main Street
Toronto (East End-Danforth), Ontario
Tucked away in a quiet, spacious home in the heart of the Upper Beaches, this bright and inviting 550 sq. ft. basement apartment offers a rare blend of comfort, privacy, and convenience. Thoughtfully designed with generous ceiling height and a large open living area, the space feels open and airy, flooded with natural light throughout the day. A private entrance leads directly into a peaceful side yard, providing a sense of separation and ease. All utilities are included in the rent, along with one dedicated parking spot, and on-site coin laundry is available for just $1 per wash and $1.25 per dry. Perfectly located for commuters and nature lovers alike, you're just a 10-minute walk to both Main Street Subway and Danforth GO Station, with a quick 14-minute ride to Union Station. The streetcar is just down the block on Kingston, and a bus stop is steps away. You're also a short 15-minute stroll from the lake and beaches, with spots like Tim Hortons, The Big Carrot, local parks, and cozy cafés right around the corner you will always have a place to check out on your walks. Snow removal and landscaping are handled by the property manager, so you can enjoy a hassle-free lifestyle year-round. (id:55499)
Realosophy Realty Inc.
38a North Woodrow Boulevard
Toronto (Birchcliffe-Cliffside), Ontario
Welcome Custom Built-Home Stunning Superior Craftmanship and Quality Finishes Throughout. 2 Storey, 9 ft. Ceiling Over 3000Sq.Ft living space as per layout, Family Residence in BirchClift Community. Modern Bright Skylight over Iron Pickets Staircase, Cozy open concept Living/Family Room W/Gas Fireplace, B/I Entertaining Wall unit looking to Modern Kitchen, Highend Cabinet with Granite Counter Top and Breakfast Island, S/S Kitchen Aids B/I appliances. Under Cabinet Lighting. Master Bedroom with B/I Closet With High-end Finish Vanity/Wainscoting, Plaster Molding, Skylight Spa Jacuzzi, and frameless Shower Bath Ensuite. Professional Finished 2 Bedrooms Wider Walk-up Finished Basement W 4pc Bath, R/I Kitchen (possible Inlaw Basement Apartment), Nice Deck with Interlocking Patio Backyard So Convenient to Toronto Financial District Easy Access to Subways, TTC, Schools, 24Hrs TTC, Library, Shopping. Buyer to verify all information and Measurements/Taxes...24 hr notice (id:55499)
Homelife Golconda Realty Inc.
1492 Rosebank Road
Pickering (Woodlands), Ontario
2 year old Custom Luxury Home, situated on a premium 50ftx218ft lot on one of Pickerings most sought-after streets. This stunning home redefines luxury with its meticulously designed interiors & exceptional craftsmanship. Home is equipped with 6 security cameras, premium paint, inbuilt main-floor speakers. Elegant finishes throughout, including panelling, coffered ceilings, tiled floors & rich hardwood flooring on main & upper floors. Four fireplaces installed. 4 large bedrooms, each boasting its own walk-in closet & private ensuite bathroom. Master bedroom features 2 oversized closets, fireplace & a private balcony. Gourmet, state-of-the-art kitchen equipped with top-tier built in stainless steel appliances, custom cabinetry, quartz countertops, B/I coffee machine, spacious center island, custom-designed hood fan, complemented by a butlers kitchen. Magnificent family room showcasing soaring 20 feet cathedral ceilings & an abundance of natural light streaming through its impressive oversized windows. Enhanced w/ custom millwork, coffered ceilings, & a cozy fireplace. The main floor also includes a dedicated home office & a grand entryway w/custom tiles throughout. 2nd floor includes a skylight, cozy nook & separate laundry. Massive & stunning upgraded backyard oasis w/a stylish patio & tons of privacy. 3-car tandem garage w/ expansive driveway. Park up to 10 vehicles, with an upgrade of 2 additional spots. Prime Location: This home is nestled in one of Pickerings most prestigious neighborhoods, offering a perfect balance of luxury and convenience. Enjoy proximity to schools, beautiful parks, shopping, dining, & easy access to major highways for seamless commuting! **EXTRAS** Top of the line B/I Appliances: main floor Fridge,Wall Oven,Microwave,Range,DW,CoffeeSystem, Under counter Beverage Center,Washer,Dryer.Tarion Warranty Included. Basement not included. (id:55499)
Century 21 Innovative Realty Inc.
4 Nautical Way
Whitby (Port Whitby), Ontario
Welcome to 4 Nautical Way A Modern Townhome in Port Whitby! This stunning 3-bed 3-bath TWO Year Young Townhome offers Gleaming Hardwood Floors! Bright and Spacious, Large windows, and an open-concept layout filled with natural light. The Contemporary Entertainment Style kitchen features Quartz Counter, Breakfast Bar, Pantry and a Walk-out To a Balcony! Primary Bedroom includes Walk-in closet and Private 4 P.C Ensuite, while additional bedrooms offer flexibility for family, guests, or a home office. Enjoy outdoor relaxation on your private balconies!, Convenient inside direct garage access! Located in highly sought-after Port Whitby, this home is steps from the Schools, Shopping Plaza, Waterfront trail, Whitby Marina, Iroquois Park/Sports Complex, Beach, and Lynde Shores Conservation Area. Commuters will love the easy access to the Whitby GO Station, Highway 401, and nearby amenities. Don't miss this move-in-ready home in Whitby's best community! (id:55499)
Century 21 Leading Edge Realty Inc.
2678 Trulls Road S
Clarington (Courtice), Ontario
This Exquisite Freehold 3+1 Bedroom Townhome Offering 3 Above Grade Storeys Is An Ideal Starter Home! The Open Concept Dining Room Offers A Walk Out To The Deck Which Overlooks The Fully Fenced, West Facing Backyard; Perfect For Summer Barbecues With Family And Friends. The Kitchen Offers A Great Amount Of Cabinets, Counter And Storage Space, As Well As New Flooring. This Second Level Is Completed By The Spacious Living Room With Laminate Floors And Huge Window Overlooking The Green Space Across The Road! Upstairs You Will Find 3 Bedrooms And A 4 Pc Bath. The Primary Bedroom Offers A Double Closet, Large Window And Eastern Exposure! The Lovely Lower Level Has A 4th Bedroom Or Office Which Offers A 2Pc Ensuite, Lower Lever Has Direct Access To The Garage As Well. Conveniently Located Close To Local Transit, Schools, Rec Centre With Library, Shopping & Easy Access To 401. Shingles '16, Windows '21, Bsmt '21, Hwt Rented. (id:55499)
Century 21 Innovative Realty Inc.












