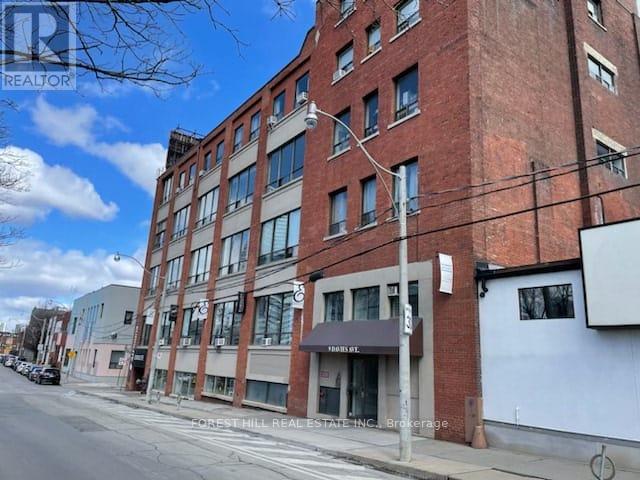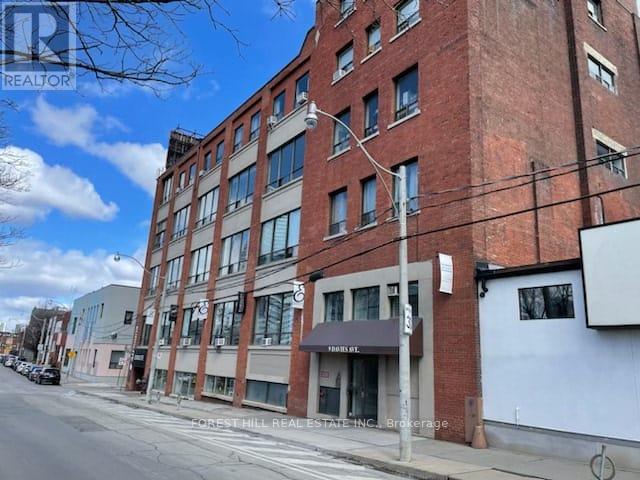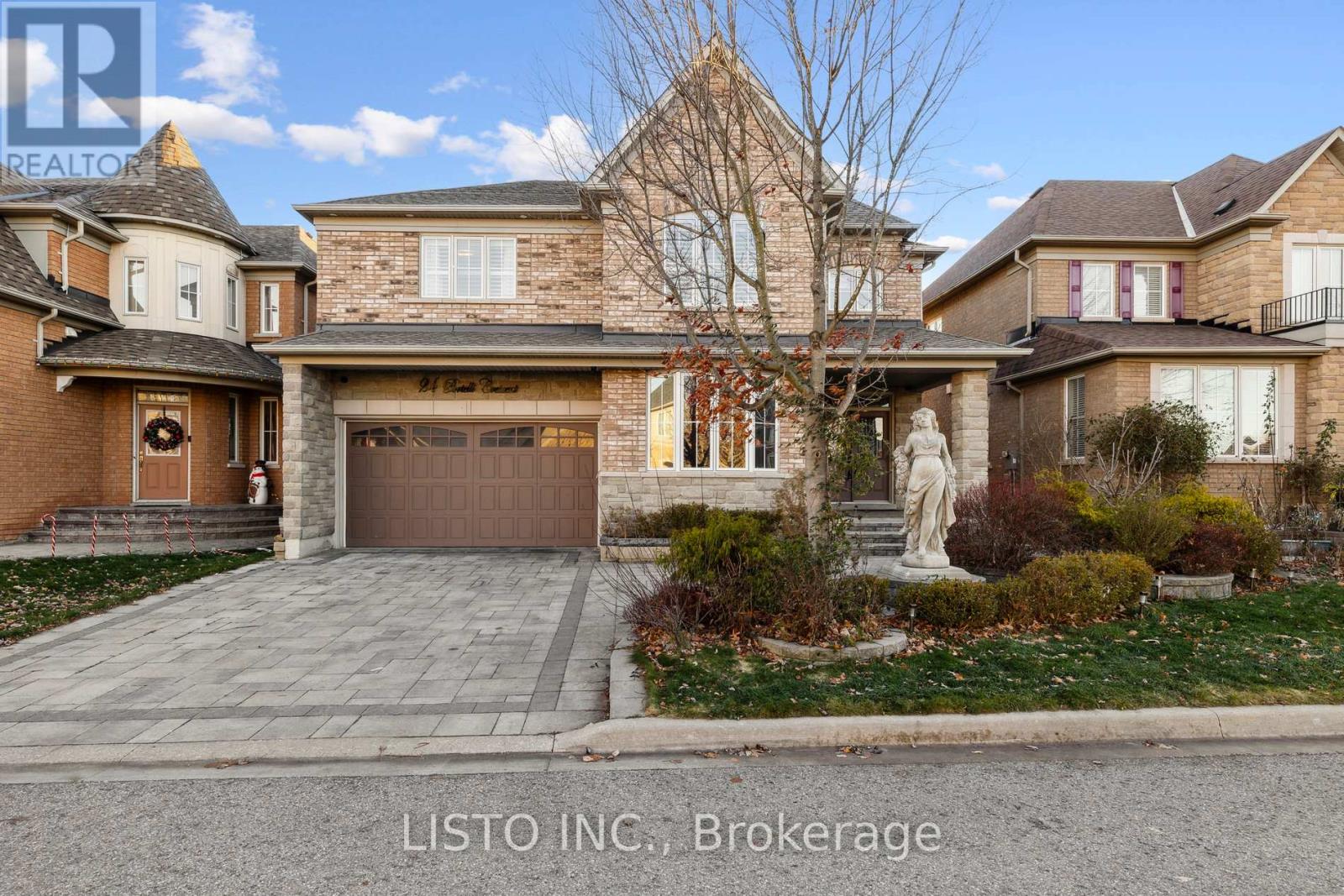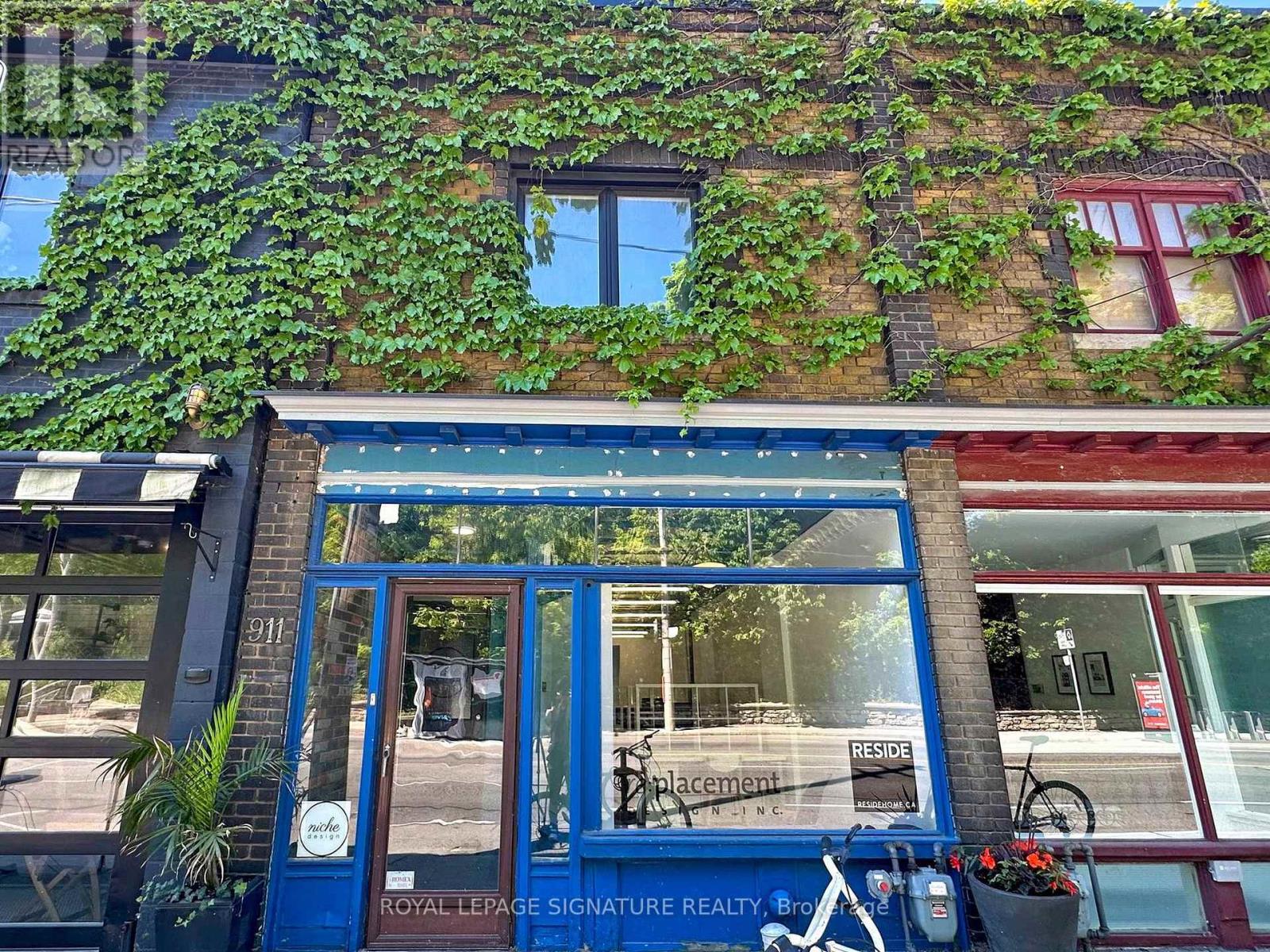407 - 9 Davies Avenue
Toronto (South Riverdale), Ontario
Riverdale Business Area. Dvp/Queen/River St/Public Transit/Dvp. Bright Open Wndws, 10721 sq ft, brick wall, windows, loft style, high ceilings, hrdwd, Post And Beam, Work Only Units. Public Washrooms Per Floor. Many Uses, Tech/ App Development, Offices, Physio, Photography, Light Industrial Parking Available At Extra Cost. Freight elevator. Large Open Rectangle Unit. Shopping & Restaurants. Great City Views. **EXTRAS** Hot Water Gas, High Ceilings (id:55499)
Forest Hill Real Estate Inc.
408 - 9 Davies Avenue
Toronto (South Riverdale), Ontario
Riverdale Business Area. Dvp/Queen/River St/Public Transit/Dvp. Bright Open Wndws, 992 sq ft, brick wall, great long wall o windows, loft style, high ceilings, hrdwd, Post And Beam, Work Only Units. Public Washrooms Per Floor. Many Uses, Tech/ App Development, Offices, Physio, Photography, Light Industrial Parking Available At Extra Cost. Freight elevator. Shopping & Restaurants. Great City Views. **EXTRAS** Hot Water Gas, High Ceilings (id:55499)
Forest Hill Real Estate Inc.
412 - 899 Queen Street E
Toronto (South Riverdale), Ontario
"The Logan"; Boutique Suites In Trendy Leslieville. Upgraded W/ Sleek And Modern Finishes - High End Miele S/S Appliances, Custom California Closets Systems, Reno'd Ensuite With Glass Shower Featuring Large Porcelain Tiles, Strategic Window Coverings With Blackout Blinds In 2nd Br, Dimmable Premium Light Fixtures And More! Southern Exposure W/ Plenty Of Natural Light. 30 Sq Ft Ensuite Storage Room. A True Gem In Toronto's East End! (id:55499)
Royal LePage Signature Realty
37 Secord Avenue
Toronto (Crescent Town), Ontario
Attention builders and renovators! Here is a perfect opportunity to turn a house into a home in a vibrant Danforth community with access to schools & shopping & within walking distance to Main subway & GO train. Offers Thursday, April 17 at noon. (id:55499)
Right At Home Realty
24 Portelli Crescent
Ajax (Northeast Ajax), Ontario
Gorgeous 4+1 Detached Home Situated in the Prestigious Imagination Neighbourhood of Ajax! The grand double door entry invites all your finest guests to enjoy! The Main floor of this home features Formal Living & Dining Room, Family Room, and Breakfast Area. You will also be pleasantly surprised to see the fine craftsmanship of this home. Featuring Wainscotting, Crown Moulding, Hardwood Flooring, Pot Ligths and Large Windows for lots of Natural Light. This level also includes a Power Room. The Custom Kitchen is fully equipped with Custom built cabintry, Quartz Countertop, Backsplash, Pot Lights and Custom Light Fixtures, Crown Moulding and all Stainless Steel Appliances! The Upper Level includes 4 Bedrooms, 3 Baths including the 5 Piece Ensuite in the Primary, Linen Closet, and an extra large Laundry Room with built in cabinetry, sink and wood counter top for folding! Make your way to the Large Finished Basement which features a great entertainment space with large living space, 1 bedroom a 3 piece bath. This beautiful backyard is fully fenced with a interlocked deck, large trees and gardening bushes. Great for a firepit sit down or just a daytime BBQ gathering. Do not miss your chance to call this your new home! (id:55499)
Listo Inc.
W6 - 132 Highway 7
Pickering, Ontario
Newly renovated private offices available for rent in a historical century building located at 132 Highway 7, Pickering near York-Durham line and 407. Perfect for small businesses. One and two-year leases available. Includes secured office space, internet, use of common male and female washroom facilities, and onsite parking. Units are available for immediate possession and are move-in ready (desk and chair provided if required). If you have an appreciation for century builds then this is a must see! Architectural details include colonial trims, high baseboards, exposed brick, and tall windows offering lots of natural light. Viewing by appointment only through booking services. Rent is inclusive of utilities. (id:55499)
Royal LePage Terrequity Realty
908 - 3121 Sheppard Avenue E
Toronto (Tam O'shanter-Sullivan), Ontario
Bright & Spacious 2 Bedroom + Den Close To 915 Sq Ft With A 50 Sq Ft Balcony. A Great View, 9 Ft Ceilings,1 Parking. Steps Away From Fairview Mall, Schools, And Community Centre. Easy Access To Highway 401 And 404, Don Mills Subway Station, And Bus Routes. Amenities: Exercise Room, Yoga Studio, Sports Lounge, Cards Room, Dog Wash, Party Room With Dining Area, And 24 Hour Concierge. (id:55499)
Homelife/future Realty Inc.
301 - 9 Davies Avenue
Toronto (South Riverdale), Ontario
Riverdale Business Area. DVP/Queen /River St./Public Transit/DVP. Post Beam Loft Style Work Units. Public Washrooms Per Floor. Many Uses. Tech/App Development, Offices, Physio, Photography, Light Industrial. Parking Available at Extra Cost. Large Open Rectangle Unit. Shopping & Restaurants. 1743 sq ft. Great City Views. Bright Open Windows, Post and Beam, Public Bathrooms. (id:55499)
Forest Hill Real Estate Inc.
201b - 9 Davies Avenue
Toronto (South Riverdale), Ontario
RIVERDALE LOFT OFFICE SPACE AT QUEEN/RIVER/DVP. PARKING AVAILABLE FOR EXTRA COST. POST BEAM/HDWD, CITY VIEWS. BRIGHTOPEN SPACE. GREAT CREATIVE BUSINESS COMMUNITY. (id:55499)
Forest Hill Real Estate Inc.
408 - 50 Power Street
Toronto (Moss Park), Ontario
Calling All Investors - The Price Can't Be Beat! A Gorgeous 1+l Suite At The New Home Condos At Adelaide + Power For Just Under $500,000! Featuring Built In, Stainless Steel Kitchen Appliances With Custom Backsplash & Cabinetry! Clear Views From The Large South Facing Balcony - Huge Windows In The Open Concept Living Space, Allowing Tons Of Natural Light In! Den Nook Makes For A Great Office/Second Bedroom. Located In Corktown Near The Don River, Close To The Distillery District, Great Shops & Dining! Easy Access To Transit And Dvp/Gardiner. Stacked Washer & Dryer Included. condo is virtually staged. Vacant, Easy Viewing. ** EXTRA** Amenities Include: Event Room With Catering Kitchen And Bar; Pet Wash Station; Fitness Studio; Yoga Studio; Lounge; Steam Rooms; Games Lounge; Outdoor Pool With Seating And Sundeck Areas, Outdoor Fireplace And Grills; Artists Workshop; (id:55499)
Royal LePage Signature Connect.ca Realty
505 - 68 Yorkville Avenue
Toronto (Annex), Ontario
Where luxury meets sophistication and style, this serene 2 bedroom plus den suite is located in the heart of prestigious Yorkville in the renowned Regency Yorkville. Enjoy a bright and airy corner suite with 9 foot ceilings, built-in speakers throughout and a quiet wraparound balcony with gas line for grilling. Expansive windows can be found throughout with light filtering Hunter Douglas shades. The designer kitchen boasts beautiful cabinetry, granite countertops and integrated state-of-the-art Subzero and Miele appliances. The grand living room is decorated with a warm and inviting fireplace. A den compliments the living space adding an additional place rest and relax. This thoughtfully laid out split floor plan provides two independent and private bedroom suites. The expansive primary bedroom suite has electronic blinds and five custom closets, one of them a spacious walk-in providing endless clothing storage. The opulent five-piece ensuite bathroom offers a spa experience with a jacuzzi tub, steam shower and double sinks. The second bedroom is equally as spacious and includes a custom closet and four-piece ensuite and walk-out to the balcony. Take advantage of the endless amount of storage with many custom closets and a dedicated laundry room. Underground you'll find your side-by-side parking spaces with adjacent locker located nearby the dedicated parking elevator that opens right next door to the unit. The Regency Yorkville is an exceptionally managed building with an incredible on-site building management team that create a safe, secure and serene living environment. Enjoy hotel-like perks with valet parking and a dedicated personalized concierge service. Ideally situated across from the Four Seasons Hotel & next door to the citys most notable shopping, restaurants & cafes. This is your opportunity to own one of most notable addresses in the city at 68 Yorkville Avenue. (id:55499)
Sotheby's International Realty Canada
911 Davenport Road
Toronto (Wychwood), Ontario
Facing Hillcrest Park, this vintage 1928 brick building was built as a shop with an apartment on the second floor. It was used as such for many years, more recently having served as an artists live/work space, gallery and interior design & architectural offices. The ground floor and basement space, renovated in 2017, was designed to be functional as both a working or a living space. The main level has glazing facing both north and south with a custom window seat in the storefront. The original patterned tin ceiling and crown moulding, nine feet overhead, has been preserved. A sliding barn-type door separates the rear room from the main space. A back door leads to a landscaped south-facing garden and the detached concrete block garage, accessed via a laneway. The basement has been renovated with a loft-like aesthetic, with its exposed white-painted joists and concrete floor. Large windows to the rear garden keep the space bright and cheerful. There are two renovated bathrooms, one with a sunken shower. Plumbing for laundry facilities is provided in the storage area under the stairs. The gas hot water heater was replaced in 2021, the high-efficiency furnace a few years prior to this. The second floor was renovated in 2017 by Niche Design, the interior design firm that is there today. A separate heat pump system allows for independent control of second floor heating and cooling. Niche Design would be pleased to continue to rent the space. Photos show the space furnished; it is currently vacant. (id:55499)
Royal LePage Signature Realty












