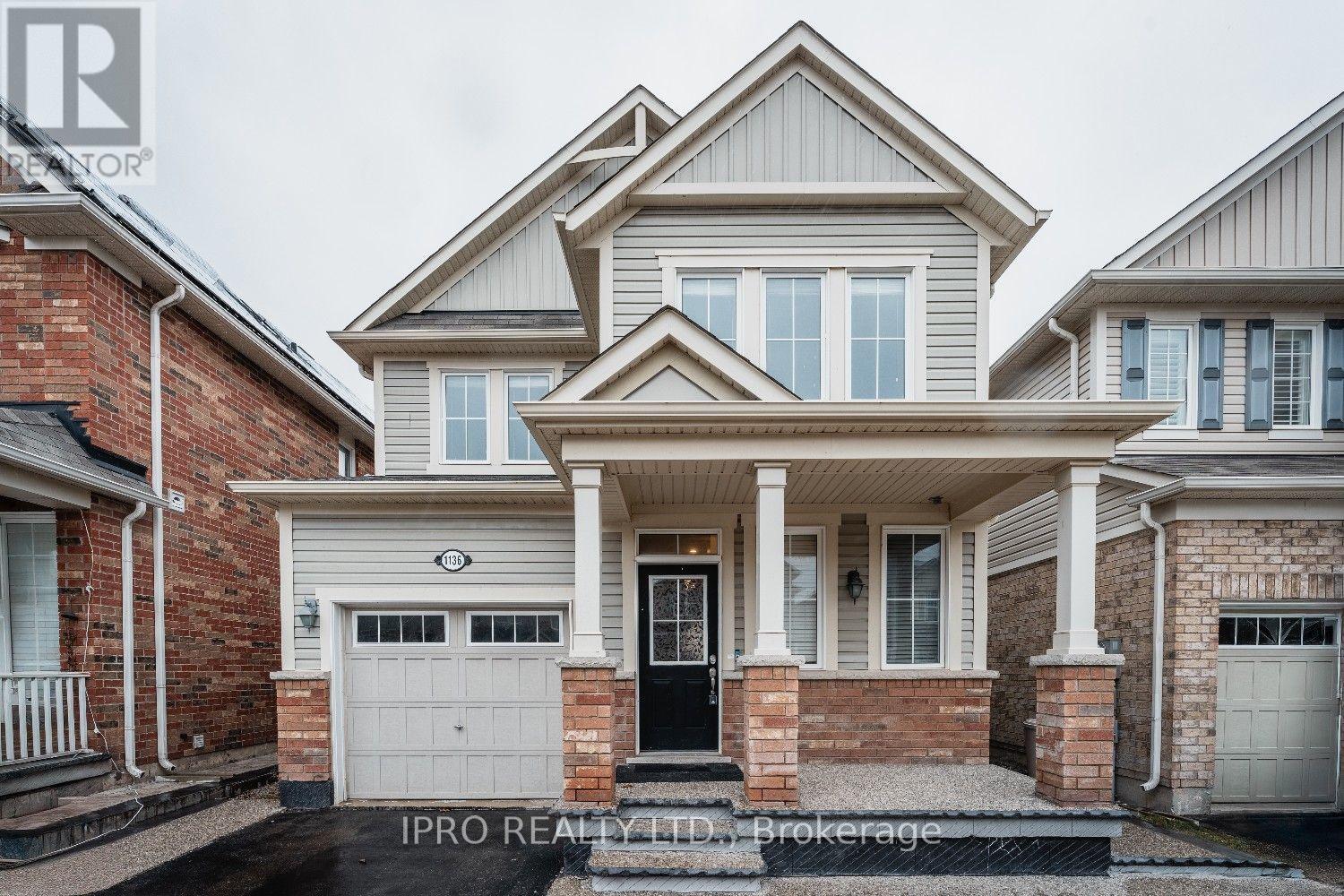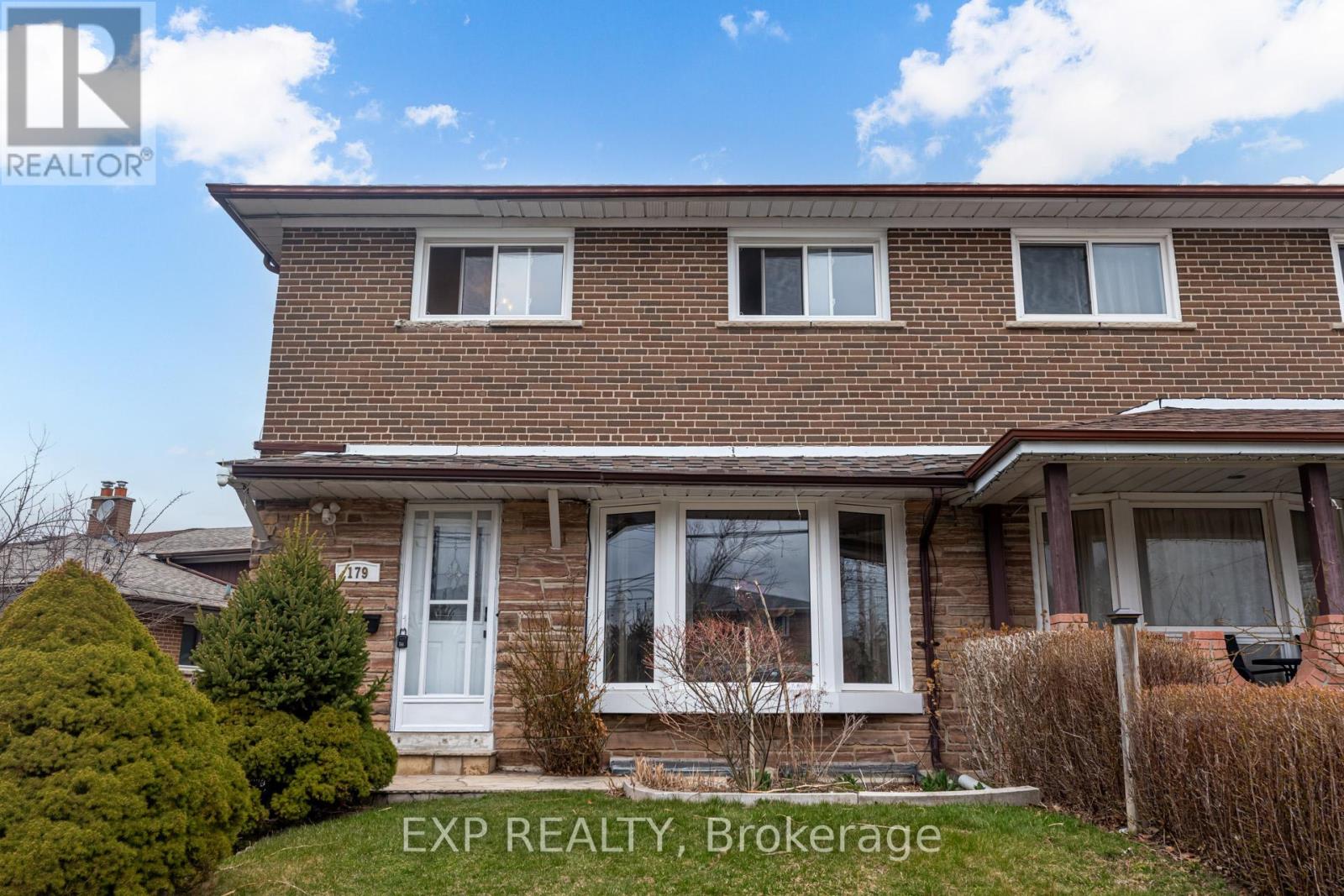2483 Sunnyhurst Close
Oakville (1015 - Ro River Oaks), Ontario
Nestled on a small quiet crescent next to a beautiful park this large home in River Oaks is the perfect location. Sunny North West/South East exposure. With 5 bedrooms, 3 full bathrooms plus a powder room spread across 3 stories, this home has 3,118 square feet of comfortable living space just a short walk to great schools, parks, trails and more. Spacious living room and separate formal dining room with kitchen access through a handy Butlers Pantry. Updated eat-in kitchen with sleek quartz countertops, built-in beverage station with fridge and additional storage, stainless steel appliances and walk-out from breakfast area to the deck, yard and hot tub. Kitchen opens to the pleasant family room with 2-sided gas fireplace, beautiful hard wood floors and access to the laundry room with walk-out to the yard. 2nd level with 4 spacious bedrooms including primary suite with 5 piece ensuite bathroom and walk-in closet! The third floor boasts 1 bedroom and a 4pc bath - perfect as a nanny/in-law/teen suite retreat! Plus a large loft area with full bar with dishwasher, fridge and sink; great for entertaining. The fully finished basement features a large rec room, 3 piece bathroom another 2 bedrooms and plenty of storage spaces. All the 'big ticket' items such as roof, furnace & A/C have been updated! Easy access to shopping, 2 recreation centres, restaurants, transit, major highways and so much more! You will LOVE this great family home! **EXTRAS** Fisher Paykal Fridge, 2 dishwashers, 2 bar fridges, gas stove, washer and dryer, garage door opener, window coverings, electrical light fixtures, hot tub (id:55499)
Royal LePage Real Estate Services Ltd.
1136 Solomon Court
Milton (1038 - Wi Willmott), Ontario
Welcome to detached home offering both comfort and functionality with (LEGAL BASEMENT). Located in a family-friendly neighborhood, this house feature living, dinning with separate family with 9 ft celling on the main floor, hardwood flooring, well-designed kitchen with plenty of counter space, cabinetry, and room for a breakfast area. Whether you're cooking for the family or hosting guests, this kitchen provides the ideal layout for both everyday use and entertaining. Upstairs, you'll find four well-sized bedrooms, including a large primary suite with a walk-in closet and ensuite bathroom. Each room offers ample natural light and storage space, making it ideal for growing families. this is carpet free house. The fully finished basement boasts a self-contained apartment with a private entrance, living area, bedroom, and bathroom perfect for extended family, guests, or as a rental unit for added income. close to milton community park, schools, transit, plaza. show with confidence. (id:55499)
Ipro Realty Ltd.
345 Silverstone Drive
Toronto (West Humber-Clairville), Ontario
Location Location and Location, Absolutely Stunning & Fully Renovated 4+1 Bedroom, 4 Bathroom Home! This Beauty Hom Features a Finished Basement with a Separate Entrance Perfect for In-Law Suite or Rental Income. Enjoy the Convenience of an Oversized Driveway with Parking for Up to 8 Cars! Bright & Spacious Layout with Modern Finishes Throughout. No Carpet In The House. Just a 2-Minute Walk to School and TTC, 4 Minutes to HWY 407, 7 Minutes to Humber College. 5 Minutes to Hospital. 10 Minutes to Airport. Very Good Connectivity to Downtown, Close to all HWYs, Close to All Amenities Shopping, Parks, Restaurants & More! Don't Miss This Incredible Opportunity! (id:55499)
Homelife/miracle Realty Ltd
115 - 16 Litchfield Court
Toronto (West Humber-Clairville), Ontario
**Gorgeous ** Very Well Maintained 3+1 Bedroom 3 Washroom End Unit Townhouse with rental income from basement* Prime Location In Family Friendly Complex. With Convenient Access To Transit, School, Shopping, Banks, Many More...Upgraded Through Out/ Move In Ready** Pot Lights,, Gas Stove, Granite Counter Top, Stainless Steal Appliances,, Nest Thermostat, Laminate Flooring Throughout, Finished Basement With Kitchen And 3Pc Ensuite. New 3D window coverings.Absolutely Stunning Property One Of Its Kind On The Market For Its Value. A GOOD OPPERTUNITY FOR first time buyer or investors. (id:55499)
RE/MAX President Realty
54 - 3525 Brandon Gate
Mississauga (Malton), Ontario
Welcome to this Beautiful & Renovated Townhouse in Mississauga. Many Amazing Features &Upgrades including, Elevated & Bright Foyer leading to the Large & Modern Kitchen with Ceramic Floor, Quartz Countertop, Stainless-steel appliances & larger windows. Open concept Living and Dining room with walkout to the large Balcony. Pot lights through out on the Main level. Upgraded Staircase, Large 4 Bedrooms with Quality Hardwood flooring, Closets and Larger windows. Renovated Full bathroom accommodating the Primary & other Bedrooms. Large Walkout Basement offer Separate Entrance, large Rec room, Full bathroom with Laundry and Kitchen, makes it Ideal for the larger or extended families or any smaller family with Income potential. Fully Walkout Fully Fenced backyard with the Interlocking throughout makes it easier to maintain and enjoy with no neighbors behind. Parking in Garage and on Driveway. Condo Fees included Water & Cable etc. Lower utilities cost. Close to all Amenities including, Grocery, Shopping including Westwood Mall& Walmart, Bus stop, Schools, All major Highways & Airport. Don't Delay, Just View & Buy ! (id:55499)
Century 21 People's Choice Realty Inc.
57 Teal Crest Circle
Brampton (Credit Valley), Ontario
Welcome To 57 Teal Crest Circle!! Newly Painted & Very Well Maintained Freehold Townhouse Comes With Finished Basement. Open Concept Layout With Combined Living & Dining Room On The Main Floor. Upgraded Kitchen With Quartz Countertop And Brand New S/S Appliances. Second Floor Offers 3 Good Size Bedrooms. Master Bedroom With Ensuite Bath & Walk-in Closet. Finished Basement Offer Rec Room & Full Washroom. (id:55499)
RE/MAX Gold Realty Inc.
3158 Keynes Crescent
Mississauga (Meadowvale), Ontario
Rarely-Offered *3+1* Bedroom with 4 Washrooms, Detached Home In High-Demand area of Meadowvale! 1 Bed Finished basement with Separate Entrance for Potential Rental offering Open-Concept Layout. Main floor offers Natural gas stove, zebra blinds, New floor (2023), New kitchen(2023), all 3 washrooms upgraded in 2024 with Standing shower (2nd floor)& quartz counter top, Basement renovated with $30K in upgrades, Hardwood Flooring on Main floor & staircase, Laminate on 2nd Floor, Tons Of Pantry Space In Kitchen, Pot light throughout the house, Freshly painted top to bottom (2025)! Settle into this picturesque, tranquil neighbourhood, just steps away from the Piper's Heath Golf Club. Close proximity to schools and public transportation completes this ideal living experience. Excellent Opportunity To Personalize & Make Your Own! (id:55499)
Royal Canadian Realty
91 Grovewood Common
Oakville (1008 - Go Glenorchy), Ontario
This rarely offered Mattamy Aldercrest model townhome boasts over 1,800 sq. ft. of bright, open concept living space. Featuring 3 bedrooms, 2.5 bathrooms, and a functional office/den. This home is thoughtfully designed with high ceilings, upgraded oak staircases and a mix of carpet and laminate flooring throughout. The modern eat-in kitchen is a chefs dream, showcasing quartz countertops, marble backsplash, a spacious island, stainless steel appliances, extended cabinets, a walk-in pantry and soft-close drawers. The adjoining kitchen area walks out to an oversized deck, perfect for BBQs and entertaining. A bright and airy great room with huge windows fills the space with natural light, while the ground-level office/rec room offers versatility for work or play. The upper level features a spacious primary suite with huge windows, a walk-in closet and a 3-piece ensuite with a walk-in glass shower. Complemented by two additional bedrooms, another 4-piece bath and a convenient upper-level laundry. This home is designed for both function and style, filled with high-end upgrades, including a double-car garage with W/Gdo remote controller & durable epoxy flooring and ample storage solutions. Thoughtfully designed with modern finishes, and upgraded lighting, offers both luxury and practicality. Prime Location! Steps to high-ranking schools, lush parks, and shopping plazas. Easy access to HWY 403, 407, QEW, Oakville GO Station, Walmart, and top dining spots. Minutes from Bronte Creek Provincial Park and Oakville Trafalgar Memorial Hospital. (id:55499)
Real One Realty Inc.
56 Monument Trail
Brampton (Northwest Brampton), Ontario
Stunning 4+2 Bedroom Detached Home in Prime Northwest Brampton! Welcome to your dream home-where elegance meets functionality in one of Brampton's most sought-after neighborhoods! This beautifully maintained 4-bedroom detached home comes complete with a fully legal 2-bedroom basement apartment featuring a private entrance and separate laundry-perfect for rental income or extended family living. Step through the grand double-door entrance into a spacious, open-concept layout with separate living and family rooms, ideal for entertaining or relaxing in comfort. Enjoy the rich hardwood flooring on the main floor-a completely carpet-free home, freshly painted and filled with natural light and stylish pot lights inside and out. The modern kitchen boasts stainless steel appliances and a functional layout that flows effortlessly into the family area, creating the heart of the home. Upstairs, the primary suite features a large walk-in closet, while the other bedrooms offer ample space for a growing family. The legal basement apartment is equally impressive with 2 full bathrooms, stainless steel kitchen appliances, and thoughtfully designed interiors. Parking is a breeze with no sidewalk and a 4-car driveway, professionally finished with exposed aggregate and low-maintenance paved backyard-perfect for summer gatherings. Located just steps from schools, parks, and public transit (only 1 minute away!), this home offers unmatched convenience, privacy, and charm. Whether you're a growing family or savvy investor, this move-in-ready home checks all the boxes. (id:55499)
Homelife/miracle Realty Ltd
31 Rambling Oak Drive
Brampton (Fletcher's Meadow), Ontario
Welcome to this Beautiful Detached 4-Bedroom, 4-Bathroom Home with Double Car Garage situated on a quiet child safe street. This all-brick home offers a fantastic and functional layout featuring two family rooms one on the main floor and a second on the upper level. As you enter, you're welcomed by a spacious open-concept living and dining area that flows into a bright kitchen with a breakfast area. Upstairs, you'll find four generously sized bedrooms, along with a second-floor family room that can easily be converted into a ****5th bedroom**** ideal for accommodating large families. The finished basement features a separate side entrance, two additional bedrooms, a large recreation room, and a second kitchen perfect for extended family or potential rental income. (id:55499)
RE/MAX Realty Services Inc.
7207 Magistrate Terrace
Mississauga (Meadowvale Village), Ontario
*See 3D Tour* Feels & Looks like A Brand New Home As Soon As You Walk-in !!!This Stunning4-Bedroom Detached Home Backs Onto A Beautiful Park, Filled With Natural Light. $$$$ Invested In Recent Upgrades, Including Brand-New Engineered Hardwood Flooring On The Main Floor, Brand New Hardwood Staircase With Wrought Iron Spindles. Laminate On The Second Floor And Basement, The Grand Open-To-Above Living Room Features A Rare 9 Smooth Ceiling On Main Floor. The Modern White Kitchen Boasts A Brand-New Quartz Countertop And Undermount Sink. Lovely Master Bedroom, Spacious Master Ensuite With A Brand-New Quartz Vanity Top, Along With Brand New Vanity In The Common Washroom. The Finished Basement Offers Endless Potential. Practical Upgrades Include A Roof Re-Shingled In 2023. Stamped Concrete Front Yard & Backyard Patio. Ideally Located Minutes From Heartland Centre, Shopping Plazas, And Highways 407/401/410. This Home Is A Must-See!" (id:55499)
RE/MAX Gold Realty Inc.
179 Lindylou Road
Toronto (Humbermede), Ontario
Welcome to this well-maintained and sunlit residence, ideal for larger families seeking comfort and convenience. This home features 4 generously sized bedrooms and gleaming hardwood floors throughout.The main floor offers a practical 2-pc powder room and a combined living and dining area adorned with a charming bay window that fills the space with natural southern light. The kitchen includes a cozy breakfast nook and provides direct access to a large deck perfect for morning coffees or evening gatherings overlooking a generous backyard. Additional highlights include a separate entrance to the basement, offering potential for an in-law suite or rental opportunity, and a roughed-in bathroom ready for your customization. Situated close to the new LRT line, TTC bus routes, grocery stores, and major highways, this home ensures effortless commuting and access to essential amenities. Don't miss out on this exceptional opportunity to own a home that perfectly blends comfort, style, and location. (id:55499)
Exp Realty












