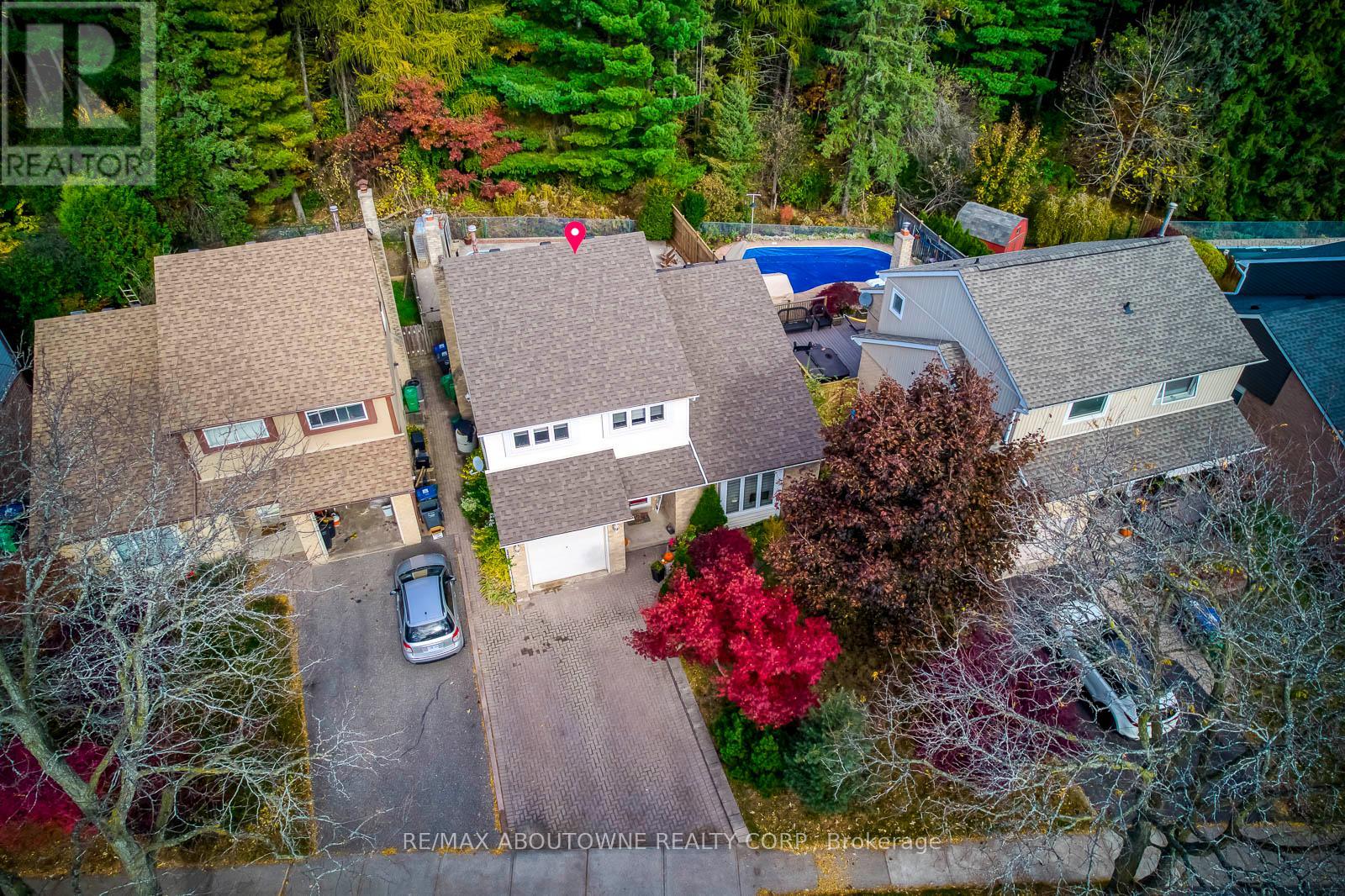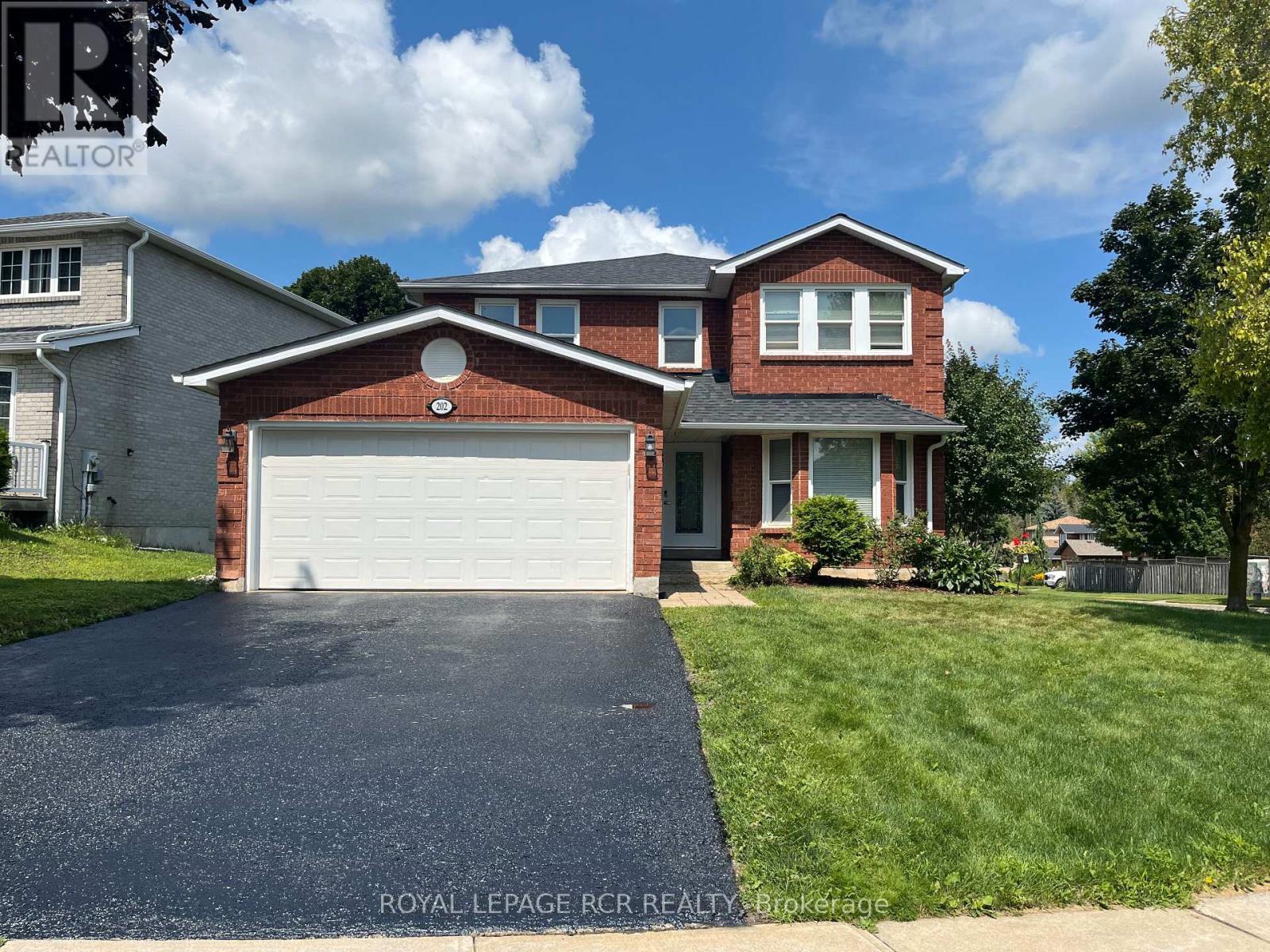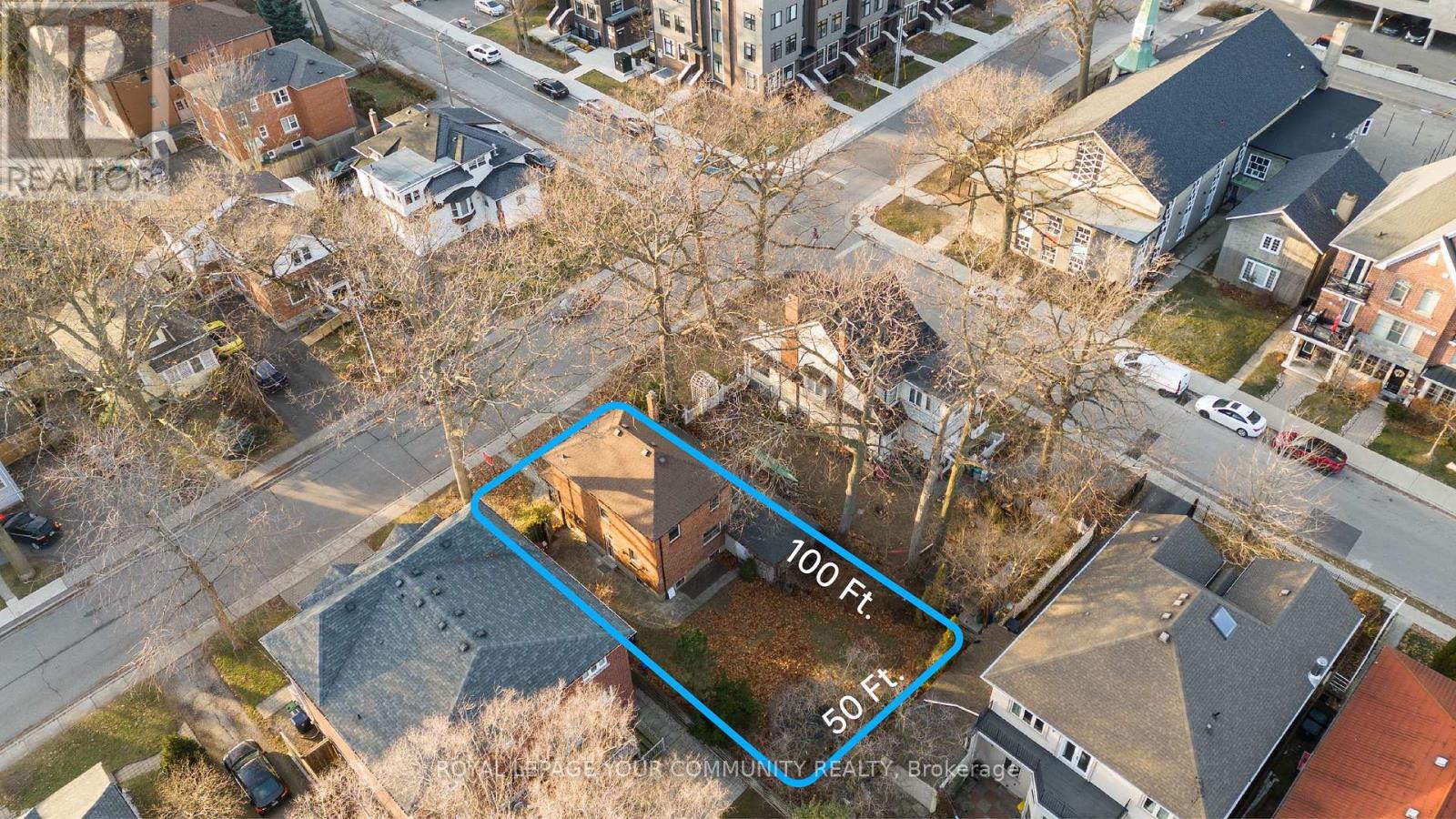81 Eastview Gate
Brampton (Bram East), Ontario
Welcome to Executive and Gorgeous Well Maintained Bright 3 Bedrooms Semi-Detached With 1 Br Walk Out Basement On Ravine Lot, Move-In Ready. Three Good Sized Bedrooms with 4 Washrooms, Beautiful Kitchen W/ Backsplash, Living & Din. Room, Laminate Floors through out the house(NO CARPET in the House). Roof's shingles replaced in 2023. This home with Full of Upgrades in a Friendly Community on The Gore Road opposite to Temple. Upgraded Kitchen with S/S Appliances, Island & Pot Lights. Bed W/O Partially Finished Basement With Sep. Ent,. Extended Driveway and very well maintained backyard on the ravine lot. Very close to Hwy 427, Hwy 50 and Hwy 27, all amenities school, plaza and Place of Worship. (id:55499)
Homelife G1 Realty Inc.
96 Royal Palm Drive
Brampton (Heart Lake East), Ontario
**Muskoka In The City!**Fabulous Home Backing Onto Heart Lake Conservation Area! Well Kept and Updated Five Level Home Provides Ample Space for Family Living and Entertainment. Over 2800 Sq/Ft Of Finished Living Space Including A Finished Basement With Potential To Convert Into An In-Law/Nanny Suite Or Rental Apartment. The Main Floor Features a Living Room W/Large Bay Window Overlooks The Front Yard. The Cozy Family Room W/Gas Fireplace And Walks To The Backyard Oasis Features Wooden Deck W/Gazebo, Inground Heated Salt Water Pool And Hot Tub. The Updated Kitchen Equipped With Newer S/S Appliances And Granite Countertop And Direct Walk Out To The Upper Deck. The Upper Floor Includes 3 Good Size Bedrooms and A Modern Designed Main Bathroom. The Large Prime Bedroom Comes With a 3 Pieces Ensuite, Wardrobe. The Fully Finished Basement Features a Newly Professional Finished Bedroom W/Above Grade Windows and 3 Pc Bathroom. The Large Recreation Room Comes With a Wet Bar. Most Area Of The Property Is Freshly Painted. The Pool Comes A W/New Safety Cover(2024). Natural Gas Line For BBQ. Fabulous Find! (id:55499)
RE/MAX Aboutowne Realty Corp.
4 Kempsford Crescent
Brampton (Northwest Brampton), Ontario
This beautiful 3-bedroom + 1+recreation room, 4-bathroom townhouse by Rose Haven is located in one of Brampton's newest and most convenient neighbourhoods. Its close to amenities, great schools, and the GO station. Inside, you'll find stylish 24x24 white porcelain tiles, hand-scraped oak hardwood floors, and 9-ft ceilings. The spacious backyard features a custom deck, and the home includes over $50K in upgrades. Extras: Finished Basement By The Builder, Quartz Ct, Marble Backsplash. Hand- Scraped Hardwood, 24X24 Porcelain Tiles. Fireplace, Iron Pickets, Garage Door Opener, Extended Shower (id:55499)
Save Max 365 Realty
220 - 652 Cricklewood Drive
Mississauga (Mineola), Ontario
Welcome To The Reserve. A New Community Of Luxurious Executive Town Houses In Desirable Mineola. 1283 Sq Ft On 2 Levels Plus A Magnificent Sun Filled L-Shaped Roof Top Terrace Facing West. Hardwood Floors Throughout. Bright Open Concept Kitchen W. Backsplash & Breakfast Bar. Upgraded Extended Cabinets W Soft Closures, Quartz Waterfall Counter, Ss Appliances, 2 Spacious Bedrooms W. Double Closets, Ensuite 4 Pc Bath And 3 Pc Bath. (id:55499)
Sutton Group Elite Realty Inc.
327 Perry Road
Orangeville, Ontario
Welcome to this beautifully updated family home, perfectly situated in one of Orangeville's most sought-after neighborhoods! Enjoy the convenience of being just minutes from top-rated schools, shopping, dining, the hospital, and multiple parks all while having effortless access to Highway 10 and Highway 9, making commuting a breeze. Step inside to discover a spacious and inviting layout with thoughtful upgrades throughout. The large primary suite is a true retreat, featuring a cozy fireplace, spa-like ensuite bathroom, and ample closet space. With two additional bedrooms and a total of three bathrooms, there's plenty of room for the whole family to thrive. The heart of the home is the modernized kitchen, complete with a stunning quartz countertop with waterfall edge, sleek cabinetry, and updated appliances perfect for cooking and entertaining. New luxury vinyl flooring flows throughout, adding a fresh and stylish touch. Need more space? The fully finished basement provides endless possibilities whether its a home office, playroom, gym, or media lounge. And for the ultimate relaxation experience, enjoy your very own private sauna, perfect for unwinding after a long day! Enjoy the best of both worlds with nature and convenience at your doorstep! This home is within walking distance of Island Lake Public School, Island Lake Conservation Area, local restaurants, vibrant bars, and the charming downtown core. Don't miss your chance to own this move-in-ready gem in a fantastic community! Book your showing today! Roof 2016, Windows 2019, Ac 2011, Furnace Approx 2007 And Tankless Water Heater 2011, New Garage Door 2024. (id:55499)
Century 21 Millennium Inc.
19 - 2350 Grand Ravine Drive
Oakville (1015 - Ro River Oaks), Ontario
LOW FEES ! Fabulous 2 storey townhouse in family friendly sought after River Oaks! 3 bedrooms, 2.5 bathroom townhome situated in a quaint well run condo complex. Exceptional updates include: wide plank hardwoods, LED potlights, RENOVATED Kitchen & Open concept living space plus professionally finished basement! Entryway is warm & welcoming! Beveled glass doors access Great room with hardwoods. Open concept grey kitchen with soft closing extended cabinetry, leathered granite countertops, tile backsplash, 4 Stainless appliances, pots & pans drawers, glass front cabinets, breakfast bar, large dining area with servery. Sliding door access to fully fenced backyard. Main floor layout is ideal for entertaining! Walk in pantry (originally 2pc bathroom, easily converts back to powder room) with inside access to garage. Upstairs enjoy your private escape to spacious primary bedroom retreat. Separate seating area, walk in closet. 4 pc ensuite. Two additional well sized bedrooms. 4pc main bathroom. Lower level boasts spacious recreation room area with vinyl flooring, LED potlights, 2pc bathroom. Plenty of storage space. Lower level laundry. MECHANICAL UPDATES: Shingles 2015 Windows 2016 Upgraded insulation 2017 Kitchen renovation 2018 Furnace, AC & owned tankless hot water tank 2018, Basement 2021 Enjoy this cozy home with LOW MAINTENANCE FEES. Just perfect for your family! Plenty of fun just steps away: playground, recreation centre, restaurants, shopping & schools nearby. Join the heart of Oakville. This lovingly maintained home is not to be missed! (id:55499)
Royal LePage Real Estate Services Ltd.
202 Edenwood Crescent
Orangeville, Ontario
Welcome to this wonderful 4+1 bedroom, 4 bathroom home nestled in one of Orangeville's most beloved neighborhoods. This charming property is ideally situated within walking distance of parks, schools, and the Tony Rose Rinks and Community Centre. A leisurely five-minute stroll will take you to the historic downtown Orangeville, where you can enjoy the bustling markets, delightful restaurants, and vibrant festivals. The home boasts a massive kitchen equipped with ample workspace and sleek stainless steel appliances, perfect for culinary enthusiasts. The cozy family room features a wood-burning fireplace, creating a warm and inviting atmosphere. The upper floor has been updated with new flooring and hosts generously sized bedrooms, including a spacious primary bedroom with a modern ensuite. The finished lower level adds versatility with an additional bedroom and a new 3-piece washroom, offering potential as a recreational room or an in-law suite. A walkout from the basement leads to the yard of this corner lot, providing a perfect outdoor space for relaxation and entertainment. Pride of ownership is evident throughout this beautiful property. Don't miss out on this fantastic family home! See MORE PHOTOS For Video Tour and Floor Plans. **EXTRAS** New Upper Roof (Aug 24) New AC (August 24 ) (id:55499)
Royal LePage Rcr Realty
20 - 690 Broadway Avenue
Orangeville, Ontario
Seize the opportunity to become the First Owner of 20-690 Broadway, a stylish Brand New Townhouse by Sheldon Creek Homes! This gorgeous, modern, 2 Story townhouse features over $14,000 in stunning upgrades, an XL Driveway with room for 2 cars, and an unfinished walk-out basement with spacious yard. Not only is this newly-built space completely carpet-free with luxury vinyl plank throughout, it also features 9 foot ceilings on the main floor. The superbly laid out main floor includes powder room, open concept Kitchen with quartz counters, great room and a walk-out to your back deck. Enjoy thoughtful details, such as a rough in for a 3 pc washroom on the lower level, a rough in for microwave hood fan, & a fridge waterline. Upstairs discover an spacious primary suite with 3pc ensuite & large walk-in closet. Upper level also contains 2 additional bedrooms, 4 pc main bathroom, & a flexible Loft Space to be utilized as an office, kids space, or whatever suites your family's needs. Ask about the option to have the builder finish the basement for additional living space. 7 Year Tarion Warranty included, plus A/C, paved driveway, & limited lifetime shingles. **EXTRAS** Exclusive Mortgage Rate of 2.29% for 3 years available on approved credit. Some conditions apply. 7 Year Tarion Warranty, plus A/C, paved driveway, landscaping, & limited lifetime shingles. (id:55499)
Royal LePage Rcr Realty
410 Atwater Avenue
Mississauga (Mineola), Ontario
Prepare to be captivated by this stunning property located in the highly coveted Mineola East community. Boasting over 4,600 sq. ft. of total living space, this 4+1 bedroom, 7-bathroom beauty sits on a generous 50-foot wide lot packed with essential upgrades and stylish finishes, including wide plank oak hardwood flooring and oversized trim work. The modern design meets convenience with smart features like an integrated indoor speaker system and a 4-zone sprinkler system for effortless outdoor care. Enhanced security is assured with three 8 MP high-resolution cameras. The 50 x 132-foot lot includes a separate side entrance and a garage with 1.5 spaces, an epoxy-coated floor, slat walls, and heavy-duty ceiling storage racks perfectly blending luxury and practicality. Nestled in the charming streets of Mineola, this home offers a serene, tree-lined retreat while maintaining close proximity to all conveniences. Don't miss the chance to make this hidden gem your sanctuary. **EXTRAS** Existing appliances: (fridge, stove, dishwasher, washer/dryer, microwave), central vacuum, robotic lawnmower, Gardena hose reel, light fixtures and window coverings. (id:55499)
Keller Williams Real Estate Associates
65 Long Branch Avenue
Toronto (Long Branch), Ontario
Outstanding Investment Opportunity in a Highly Sought-After Location. Unlock the potential of this remarkable property, ideally situated less than 1 km from the Long Branch GO Station. Boasting a spacious 50 ft frontage and 100 ft depth, this lot presents endless possibilities for development, including multi-unit residential projects, townhomes, semis, semi duplexes, or even an apartment building. Its RM zoning offers exceptional flexibility, making it a prime candidate for maximizing your investment returns. Located in a thriving community with abundant amenities and excellent transit connectivity, this property provides an unparalleled opportunity. Whether you're planning to Live, develop, renovate, or divide the lot, this is your chance to capitalize on a rapidly growing area in high demand. Don't miss the opportunity to transform this versatile space into a lucrative urban development. **EXTRAS** Fridge, Stove, Dishwasher, Microwave, Hood, Washer & Dryer (id:55499)
Royal LePage Your Community Realty
1208 - 1063 Douglas Mccurdy Comm
Mississauga (Lakeview), Ontario
WELCOME to RISE AT STRIDE Builder Sale - never lived in - Brand spanking new!. Great no non sense open concept floor plan with 2 bedroom, 3 baths, 1024 sq.ft. + 45 sq.ft balcony, ensuite laundry . High end building. full floor to celing windows, W/O balcony to beautiful unobstructed views, modern finishes, NO carpet, comes with parking & locker, steps to Lakeshore, shops, entertainment, restaurants, Lake Ontario, as so so much more! Highly sought after area - not to be overlooked **EXTRAS** Existing S/S Fridge, Stove, Microwave-Exhaust, B/I Dishwasher, Stacked clothes washer/Dryer (id:55499)
Royal LePage Citizen Realty
2508 Glengarry Road
Mississauga (Erindale), Ontario
Welcome to this stunning and spacious 4,400 sq. ft. residence, featuring 4+3 bedrooms and 6 bathrooms, where modern design meets premium materials and finishes. Ideally located minutes from Credit Valley Golf Club and close to all amenities, this home boasts a 10-foot ceiling on the main level, 9-foot ceilings on the upper and lower levels, and an impressive open-to-above foyer and hallway with 25-foot ceilings and 4 skylights. The open-concept kitchen, with its large central island, seamlessly flows into the family room, featuring a southwest-facing picture window that bathes the space in natural light. Enjoy cozy evenings by the gas fireplace, or step through expansive glass doors onto the deck, complete with a gas hookup, ideal for relaxing in the peaceful, private backyard. Each bedroom includes an en-suite bathroom and walk-in closet, with the master suite enjoying additional natural light through skylights in the bathroom and walk-in closet. A private balcony extends from the master suite, offering a perfect retreat. For added convenience, a second-floor living area, laundry room, and drinking water system are also included. The finished basement provides ample space with large rooms, a sauna, and a walk-out, completing this exquisite home designed for comfort and elegance. **EXTRAS** Fresh Air Exchange System; cost-effective Hydronic infloor heating, Entry and hallway with open-to-above, Sauna, Heat pump (id:55499)
Mccann Realty Group Ltd.












