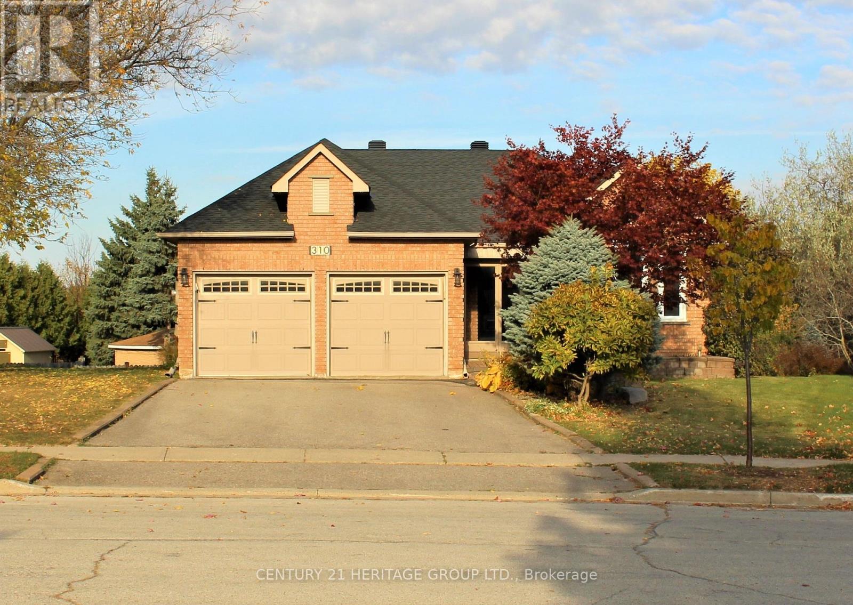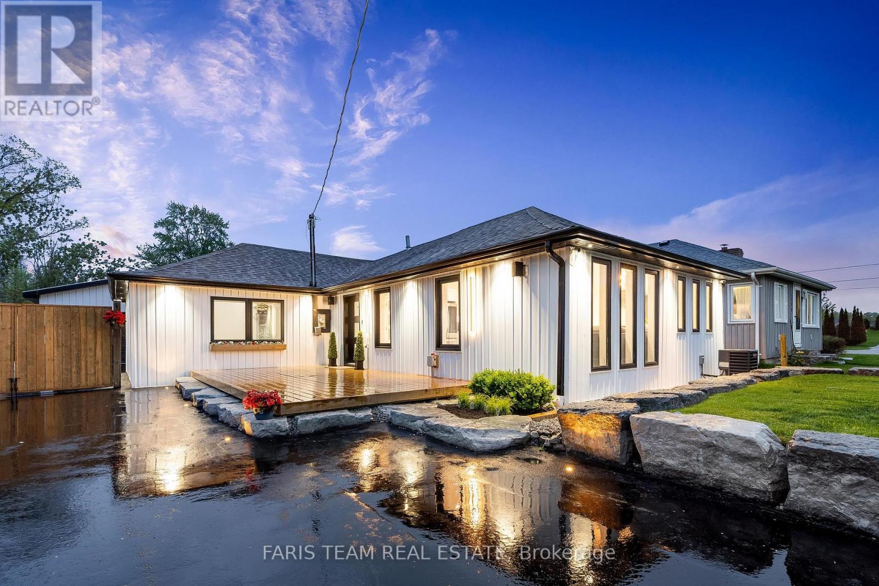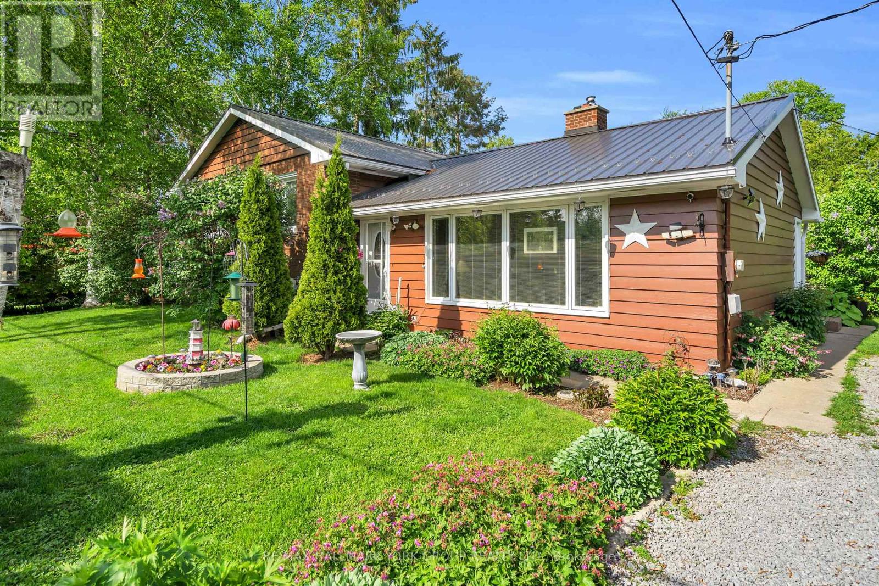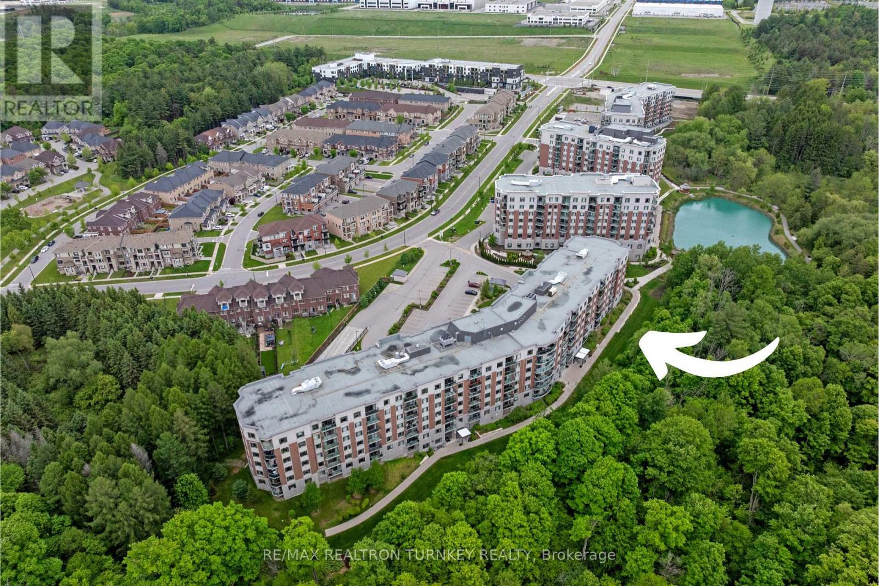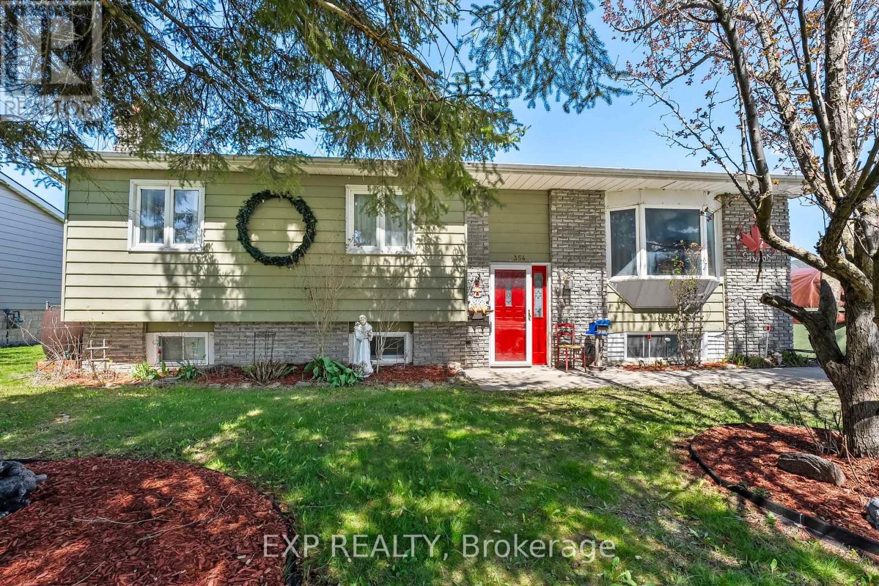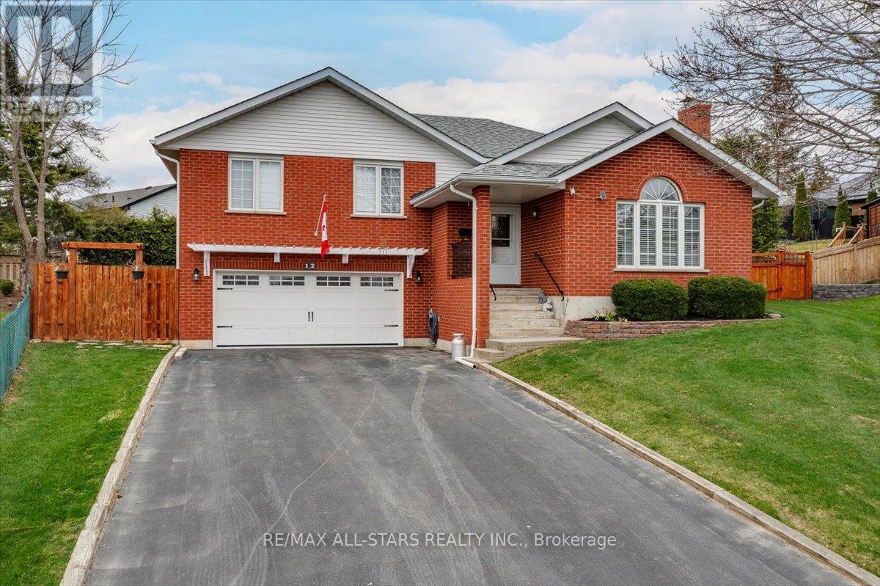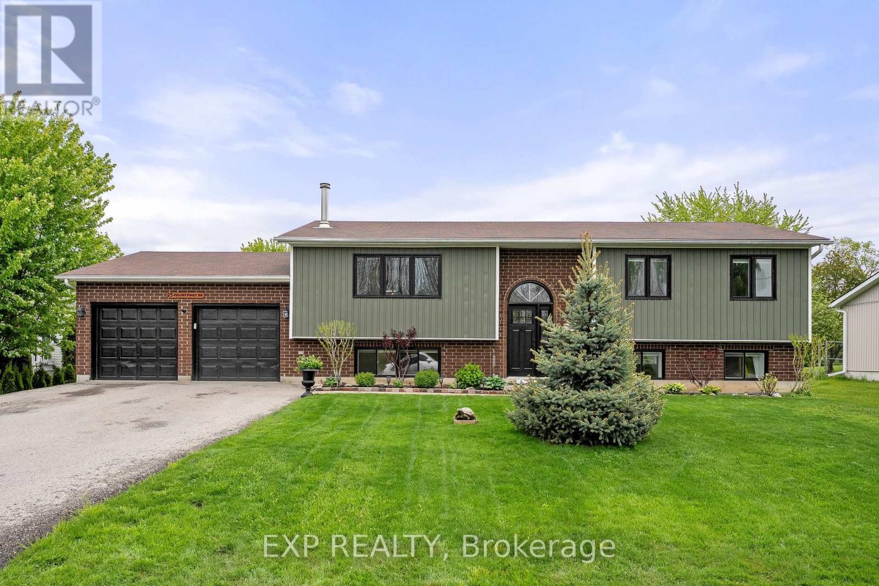310 Chambers Crescent
Newmarket (Armitage), Ontario
Welcome to 310 Chambers Crescent, a truly exceptional 3+1 bedroom bungalow in the heart of Newmarket. This home offers a spacious living and dining area with beautiful hardwood flooring throughout, attributing to its warm and inviting atmosphere. The chef-inspired kitchen features sleek granite countertops, high-end appliances, and a walkout to a large deck perfect for outdoor dining and relaxation. The comfortable primary bedroom is complemented with a luxurious spa-like ensuite, including a jacuzzi tub for ultimate relaxation. The spacious walk-out basement seamlessly flows into a huge, pie-shaped private backyard, offering serene views of the surrounding green space. Whether you're looking to entertain guests or simply enjoy a quiet evening, this backyard oasis is sure to impress. The home effortlessly combines modern upgrades with the natural beauty of its outdoor surroundings, offering the best of indoor and outdoor living. Don't miss out on this incredible opportunity to own a property where convenience, style, and nature come together. (id:55499)
Century 21 Heritage Group Ltd.
1135 Poplar Drive
Innisfil (Gilford), Ontario
Top 5 Reasons You Will Love This Home: 1) Adore this recently updated 3 bedroom bungalow nestled in commuter-friendly Gilford 2) Spacious primary bedroom complete with a walk-in closet and a luxurious 4-piece ensuite, offering the perfect space to unwind 3) Enjoy peace of mind with a host of new upgrades, including a reshingled roof, windows, hot water heater, furnace, and central air unit, all recently replaced for your comfort and security 4) Step outside to beautifully revamped landscaping, a new fence, a detached two car garage, a freshly paved driveway with inground lighting, and an inground sprinkler system ensuring easy maintenance for a lush, vibrant yard 5) This home is loaded with extras, featuring all-new appliances, interior and exterior speaker systems, a Ring doorbell camera, and so much more. 1,293 above grade sq.ft. Visit our website for more detailed information. (id:55499)
Faris Team Real Estate
49 Kay Avenue
Georgina (Virginia), Ontario
Welcome to 49 Kay Avenue in the Heart of Virginia, Georgina, Where Comfort, Character, and Convenience Meet! This Charming 4-bedroom Side Split Detached Bungalow is Nestled on a Large, Private 116x130 Ft Lot. Beautifully Landscaped With Mature Lilac Trees, Plum Trees, and a Currant Bush... a True Haven for Nature Lovers and Gardeners Alike. Inside, You'll Find Over 1,100 Sq Ft of Thoughtfully Designed Living Space With Laminate Floors Throughout, a Spacious Living Room Featuring a Cozy Natural Gas Fireplace, and a Bright Kitchen Complete With Ample Cupboards. The Adjoining Dining Area Offers the Perfect Space for Family Meals or Entertaining Guests. Four Generously Sized Bedrooms Provide Flexibility for Growing Families or Those Working From Home. Recent Updates Include a Steel Roof (2023), Sump Pump With Backup Battery (2024), A/C (2020), 200-amp Breaker Panel, Water Softener and Filter System, and More. The Detached Garage Includes Pellet Stove and It's Own Hydro Panel... Ideal for a Workshop or Studio. A Fully Fenced Backyard and Garden Shed Enhance Outdoor Living and Storage. Located in a Peaceful Simcoe Waterfront Community, This Home Offers Public Lake Access Just Steps Away... Perfect for Boating, Swimming, or Lakeside Relaxation. Experience the Charm, Space, and Setting of This Special Property with A Unique Opportunity To Make This Desirable Lakeside Neighbourhood Home. (id:55499)
RE/MAX Hallmark York Group Realty Ltd.
221 - 420 William Graham Drive
Aurora, Ontario
Welcome to Your Dream Home at The Meadows in Aurora! A Rare Forest-Facing Gem for 55+ Adults! Don't miss this incredible opportunity to own a rare south-facing, forest-facing unit in Aurora's premier 55+ lifestyle community. This stunning 978 sq. ft. 2-bedroom, 2-bathroom suite offers peaceful views of protected green space, a tranquil pond, and daily sightings of birds and wildlife all from your private second-floor balcony. Inside, enjoy a modern open-concept layout with laminate flooring, stainless steel appliances, and contemporary finishes throughout. The sleek kitchen is perfect for entertaining or quiet mornings with coffee and nature views. The spacious primary bedroom includes an en-suite bath, while the second bedroom is ideal for guests or a home office. The Meadows offers resort-style living with access to health and wellness professionals, doctor care, and personal support services, giving you the confidence to age in place. Whether you're fully independent or planning ahead, this community supports your lifestyle every step of the way. Aurora is one of Ontario's best towns to downsize into rich in parks, trails, shopping, dining, and culture, all with easy access to Toronto. Combine that with 14 acres of protected nature and a vibrant, like-minded community, and you have the perfect setting for a carefree lifestyle. This unit is truly a one-of-a-kind blend of luxury, nature, and comfort. Book your private showing today and experience what resort-style living is all about. (id:55499)
RE/MAX Realtron Turnkey Realty
7 - 100 Elgin Mills Road W
Richmond Hill (Westbrook), Ontario
Rarely offered 3+1 bedroom, 3-bath townhome in Richmond Hills prestigious Westbrook community. This sun-filled, immaculately maintained home offers over 1,600 sq ft (with basement) of beautifully finished living space, including a professionally finished walk-out basement. Nestled in an exclusive enclave of just 52 homes, this property blends style, practicality, and an unbeatable location. The main level features 9 ceilings, oak hardwood floors, and a cozy gas fireplace. The renovated kitchen boasts stainless steel appliances, granite countertops, gorgeous cabinets, and a breakfast area with a walk-out to the balcony. The above-ground lower level offers a versatile 4th bedroom or family room with a 3-piece bath and walk-out to a private patio ideal for guests, a home office, or extra living space. Enjoy direct indoor access to the garage, ample storage, and tasteful, neutral decor throughout. Located just minutes from Yonge Street, transit, shops, restaurants, Mill Pond, Longo's, parks, and trails. Walking distance to top-ranked schools including St. Theresa of Lisieux CHS, Richmond Hill High School, Michaelle Jean PS (French Immersion), and Langstaff SS (French Immersion). One bus to the subway and 5 minutes to the GO Train. A rare opportunity to own a turnkey townhome in one of Richmond Hills most desirable and convenient locations! Condo Fee Includes: Roof Repairs & Replacement, Garage Door Repairs & Replacement, Windows Repairs & Replacement, Outside Stairs Repairs, Balcony Repairs. Landscaping And Snow Removal (id:55499)
Century 21 Regal Realty Inc.
115 - 460 William Graham Drive
Aurora, Ontario
Welcome to 'The Meadows of Aurora' and the Exquisite Treasures that Await. This 55+ Christian Community Living is situated on 25 Acres of Luscious Landscaping combined with Natural Habitat overlooking Forestry and the Natural Trail Circling the Beautiful Pond with a Serene Fountain. this resort-style Living offers only the best in the multitude of amenities. The very popular 'Algonquin' Model is 1129 sq. ft. of spacious living at its finest. The Open Concept Dining &Living Rooms overlooks the Generous Sized (520 SqFt) Terrace for Your Restful, Outdoor Living Overlooking Picturesque Gardens. Retire to your Very Private, Primary Retreat complete with a 4Piece Ensuite and Walk-in Closet. The Generous-sized Second Bedroom has a Large, Double Closet also Overlooking the Spacious Terrace. The Gourmet Kitchen boasts Quart Counters, a Large Pantry, a Chimney-Style Range Hood & Built-in Appliances that will satisfy the Novice Cook to the Skillful Chef. Enjoy the Convenient Powder Room and the Full Size Washer & Dryer in your Separate Laundry Room. The outstanding amenities include a Theatre-Like Grand Hall with a Baby Grand Piano, the Spacious Muskoka Room, 3 fitness rooms, a Pickle Ball Court, 2 libraries, 2 billiard rooms, an Art Room, multiple leisure rooms with Kitchen Facilities, a Cafe, a Gorgeous Dining Room, a Wellness Centre, a Hair Salon, just to name a few. The Calming Park-like setting is sure to please with the outdoor covered patio, covered gazebo's, manicured colourful flower beds plus the abundance of birds add to the peace and tranquility of this outstanding property. BONUS: PROPERTY TAXES, Cable, Internet, Home Phone, Heat, A/C & Amenity Fee ALL included in Maintenance Fee ... ADDED BONUS: NO LAND TRANSFER TAX on your purchase (id:55499)
Century 21 Heritage Group Ltd.
1 Bronte Road
Markham (Thornlea), Ontario
**Stunning Family Home on Prime RAVINE Lot in Thornhill** Nestled in a sought-after, family-friendly neighborhood, this exceptional property offers the perfect blend of space, style, and comfort. The home welcomes you with a grand foyer featuring a circular staircase and a skylight that fills the space with natural light. The well-designed main floor boasts hardwood floors, pot lights, and a spacious living area. With 4+4 bedrooms and 6 bathrooms, there's ample room for the entire family. ** Recently Renovated Gourmet Kitchen ** with stainless steel appliances, a large eat-in area, and an expansive window that offers breathtaking views of the ravine. The luxurious primary suite includes a fully renovated 6-piece ensuite and separate his and hers closets. The finished walk-out basement opens to a massive two-storey deck, perfect for entertaining while overlooking the serene ravine. **Prime Location ** Just steps to top-rated schools including Bayview Glen PS, St. Robert HS, Thornlea SS, and Henderson Ave PS. Conveniently close to shopping, transit options, and major highways (HWY 7, 407, 401, DVP), plus easy access to the GO train. (id:55499)
RE/MAX Realtron Eli Bakhtiari Team Realty
354 Lakeland Crescent
Brock (Beaverton), Ontario
This raised bungalow in Beaverton's family-friendly Township of Brock is full of potential! Situated on a generous corner lot, it features 3+1 bedrooms and 1 bathroom, offering a great layout for growing families or investors. The partially finished basement boasts impressive ceiling height and plenty of space to customize. The large backyard is a standout, featuring three separate sheds and a partially enclosed porch perfect for storage, hobbies, or outdoor relaxation. Located close to schools, shopping, and local amenities, this is a wonderful opportunity to add your personal touch and make it truly yours. (id:55499)
Exp Realty
2235 Meadowland Street
Innisfil (Churchill), Ontario
CORNER LOT STUNNER WITH A POOL, FINISHED BASEMENT, & PRIME LOCATION! Tucked into the peaceful and family-friendly Churchill neighbourhood, this beautifully upgraded home sits on a sprawling corner lot surrounded by mature trees and manicured landscaping, just minutes from Lake Simcoe's waterfront, local beaches, downtown Innisfil, and major commuter routes. The backyard is a true highlight, offering an inground chlorine pool, sunny patio, and an electrical hookup for a hot tub. A private basketball court adds even more outdoor fun, ideal for recreation, fitness & family time. The oversized double garage features interior access and the wide driveway offers ample parking to accommodate multiple vehicles and guests with ease. Step inside to a bright open-concept layout featuring an updated kitchen, a sunlit breakfast area with a walkout to the patio, and a welcoming living room with a gas fireplace. Four spacious bedrooms and two full bathrooms complete the main level, including a primary bedroom boasting a stylishly renovated ensuite with a sleek glass shower and elegant tiling. The main floor laundry room adds everyday convenience with a walkout, garage access, and a handy laundry sink. The finished lower level adds incredible flexibility with a large rec room space, fifth bedroom, full bath, and ample storage. With newer hardwood flooring throughout, upgraded trim, refreshed eavestroughs and soffits, a newly updated driveway, and newer front and garage doors, this is a standout property in a location where opportunities are few and far between. Don't miss your chance to own this move-in ready #HomeToStay that delivers space, effortless style, and unbeatable outdoor living in one of Innisfil's most desirable pockets! (id:55499)
RE/MAX Hallmark Peggy Hill Group Realty
12 David Crescent
Brock (Cannington), Ontario
Welcome to 12 David Crescent, Cannington! This stunning and meticulously maintained home offers an exceptional blend of modern updates and comfortable living, perfect for families and individuals alike. Step inside to discover a fully renovated kitchen featuring all brand-new, state-of-the-art appliances that make cooking and entertaining a true pleasure. The kitchen's sleek design and ample storage space creates a welcoming atmosphere for gatherings and everyday meals. In addition to the kitchen, this beautiful home boasts three fully updated washrooms, renovated in 2025, each designed with contemporary fixtures and finishes that add a touch of luxury and convenience. The spacious 25x25 ft heated garage has been thoughtfully renovated and now includes a brand-new garage door, providing secure and easy access for your vehicles and storage needs. For those who love to work on projects or need extra storage, a brand-new workshop was built in 2023. This versatile space offers plenty of room for hobbies, crafts, or additional storage, making it an ideal addition to the property. Step outside to enjoy the newly constructed deck, complete with a stylish pergola that provides shade and a perfect spot for outdoor dining or relaxing with family and friends. Surrounding the deck and property are beautifully maintained perennial gardens that add vibrant color and charm throughout the seasons. Located in a friendly and welcoming neighborhood, this home combines modern conveniences with a warm, inviting atmosphere. Whether you're looking for a comfortable family home or a place to unwind and enjoy your hobbies, 12 David Crescent is an opportunity you won't want to miss. Schedule a viewing today and experience all that this exceptional property has to offer! (id:55499)
RE/MAX All-Stars Realty Inc.
87 George Street
Aurora (Aurora Village), Ontario
Timeless & Elegant Two-Story Brick Home in Aurora Village. Nestled in Aurora Village, this beautifully maintained two-story brick home blends classic charm with modern sophistication. Offering privacy and accessibility in a sought-after neighbourhood, it boasts bright, airy living spaces, high-quality finishes, and thoughtful upgrades throughout. The stately brick exterior features a wrap-around porch, double-car garage, and long driveway. A picturesque front yard with mature trees creates a serene atmosphere, while the expansive backyard is an entertainers dream with lush greenery, multiple seating areas, a spacious deck with glass railings, and a cozy patio.Inside, the open-concept main floor is bathed in natural light. The spacious living room has large windows and hardwood floors, while the elegant dining room features a bay window and wrought-iron chandelier. The modern kitchen boasts light wood cabinetry, Caesarstone countertops, a center island with breakfast bar, and deck access. A bright eat-in kitchen offers scenic views. The family room features a brick gas fireplace with wooden mantel, vaulted ceilings, and sliding doors to the backyard. The main floor also includes a laundry room with a walkout.Upstairs, the primary bedroom is a luxurious retreat with a spa-like ensuite, sitting area overlooking the backyard, and generous storage. Bright secondary bedrooms share a well-appointed hallway bath.The fully finished basement is perfect for entertainment, relaxation, or extra living space. It includes a cozy family room with fireplace, built-in shelving, ceiling projector, recreation room with billiards table, and a flexible space for a gym or home office. A walkout to the backyard makes it ideal for a potential in-law suite.This move-in ready home features modern appliances, upgraded HVAC, and ample storage. With expansion potential for a second-story addition, its perfect for families, entertainers, and those seeking a refined yet welcoming home. (id:55499)
Forest Hill Real Estate Inc.
25 Holmes Point Road
Georgina (Pefferlaw), Ontario
Just a short stroll from one Georgina's most popular beach fronts, 25 Holmes Point Road offers a peaceful blend of nature and comfort. This raised bungalow sits on a generous 87 x 216 ft lot with mature trees and plenty of space to store your toys. Inside, you'll find bright, open-concept living with updated flooring, and large windows that let the light pour in. The spacious kitchen walks out to a sunny deck perfect for summer dinners or morning coffee with the sounds of lake life in the background. Three main-floor bedrooms, including a primary with ensuite, offer plenty of space for the family, while the fully finished lower level with its own kitchen, living room, bedroom, and bath is ideal for an in law suite or for guests. Whether you're drawn to 4 season lake side living, backyard bonfires, or just want room to breathe, this home delivers it all with warmth and charm. (id:55499)
Exp Realty

