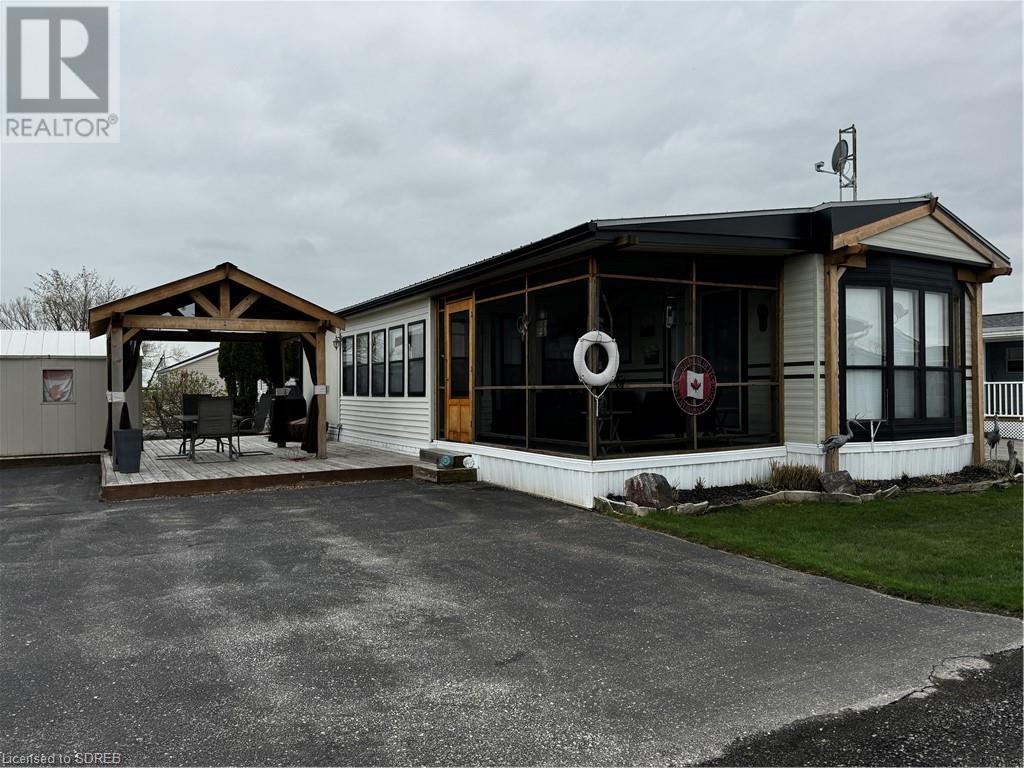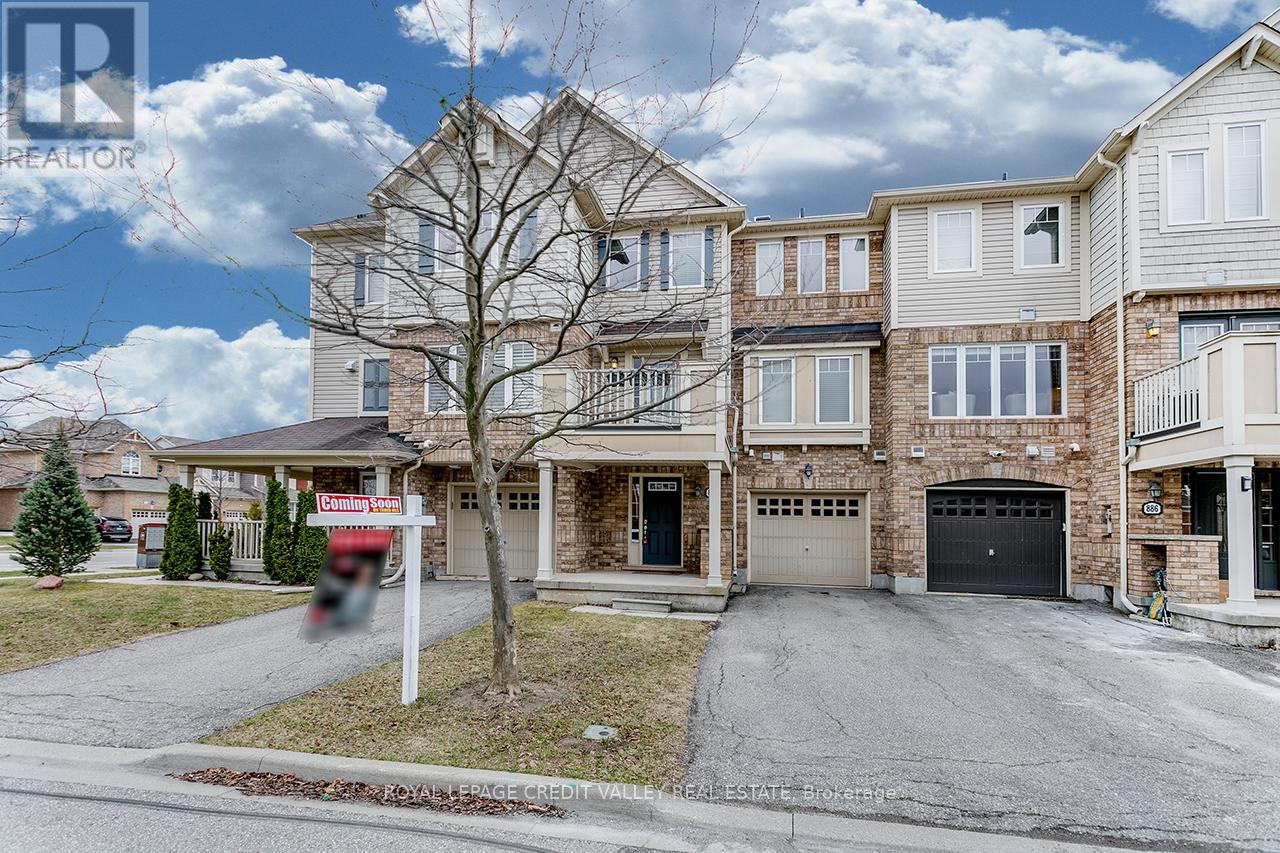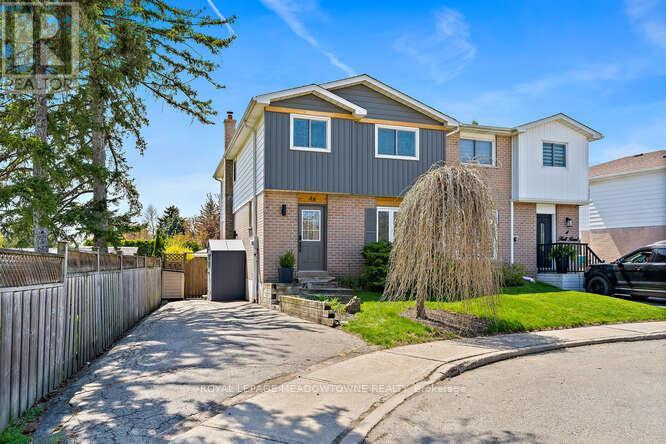405 - 1101 Steeles Avenue W
Toronto (Westminster-Branson), Ontario
*Primrose 1* South East Facing Large Corner Suite W/ Many Windows And Lots Of Natural Light. Great Value at only $437/ft. Kitchen Has Windowed Breakfast Eat-in Area, Open Concept, Living/Dining room. Convenient For Elegant Entertaining And Family Gatherings. Ensuite, Separate Laundry Room With Storage. Double Balcony. Outside locker. Underground Parking Plus Guest Parking . Quiet Location In Building. Convenient Location At Vibrant Bathurst And Steeles. Walking Distance To Schools, Grocery Stores, Restaurants. One Bus To Subway. Well Maintained Building With Beautiful Grounds And Amenities, 24 Hour Gatehouse Security, Fully Equipped Exercise Room, Sauna, Whirlpool, Tennis And Squash Courts, Party Room, Library, Outdoor Pool. ** Building And Amenities Were Renovated in 2019/2020. (id:55499)
Sotheby's International Realty Canada
92 Clubhouse Road Unit# 51
Turkey Point, Ontario
3 Bedroom very tidy trailer located at the MacDonald Turkey Point Marina, Lot #51. This trailer has a large deck and gorgeous custom built gazebo for entertaining and also comes with a BOAT SLIP only steps away. New steel roof, eavestroughs 2022, freshly painted and comes with spacious screened in porch to enjoy all seasons. The trailer is located on the inside row. It has a right of way walk to boat slip. The fees for the season are $11,763 and the season runs from roughly mid April to mid October and include your boat slip, water and sewage! 2025 Seasonal fees included in the price! Call today makes cottage life very simple!! (id:55499)
RE/MAX Erie Shores Realty Inc. Brokerage
187 Cardinal Crescent
Welland (Coyle Creek), Ontario
Welcome to this beautiful and spacious end-unit townhouse on an oversized corner lot in one of Niagara's most desirable neighborhoods. The large backyard is lined with mature trees and features a big deck, perfect for family barbecues, playtime, or simply unwinding after a busy day. Inside, the layout is bright and open, with a modern kitchen that flows right into the dining area and out to the yard. There's plenty of room for everyone, with three generous bedrooms, including a primary with its own ensuite and walk-in closet, plus a second full bathroom and laundry all on the same level. The finished basement adds even more space for movie nights, a playroom, or a home office, and with direct access from the double garage, daily life is just a little easier. In a fantastic school district and close to everything your family needs, this home is ready to grow with you. (id:55499)
RE/MAX Niagara Realty Ltd
143 - 5055 Greenlane Road
Lincoln (Lincoln Lake), Ontario
RARE opportunity to own a spacious Main Floor 2 Bedroom + Den condo! Comes with 1 underground parking spot, 1 storage locker and a state of the art Geothermal Heating and Cooling system which keeps the hydro bills low!!! Enjoy the open concept kitchen and living room with stainless steel appliances, a breakfast bar and two cozy bedrooms. The condo is complete with a 4 piece bathroom, spacious den for your work-from-home needs, in-suite laundry, and a private terrace with unobstructed views of the courtyard. Enjoy all of the fabulous amenities that this building has to offer; including a party room, modern fitness facility, rooftop patio and bike storage. Situated in the desirable Beamsville community with fabulous dining, shopping, schools and parks. 25 minute drive to downtown Burlington, 20 minute commute to Niagara Falls! (id:55499)
RE/MAX Escarpment Realty Inc.
382 Woodbine Avenue
Kitchener, Ontario
Welcome to 382 Woodbine Ave, Kitchener! This stunning detached home is nestled in a highly desirable, family-friendly neighborhood and showcases modern finishes paired with a spacious layout. With 3 bedrooms and 3 bathrooms, this home offers a bright open-concept design, soaring 9-foot ceilings, and a gourmet kitchen equipped with stainless steel appliances.Enjoy the generous living area, perfect for both quiet relaxation and entertaining guests. A large family room, located between the main and second floors, features two windows overlooking the peaceful neighborhoodan ideal spot for quality time and added comfort.Step outside to a private backyard, offering even more space for outdoor enjoyment and gatherings.Conveniently located close to schools, parks, shopping, and transit, with easy access to Highway 401, this property offers the perfect balance of comfort and convenience. Dont miss outbook your private showing today! (id:55499)
Century 21 Heritage Group Ltd.
513 Mapleview Drive E
Innisfil, Ontario
STEPS TO LAKE SIMCOE IN SOUGHT-AFTER CRESCENT HARBOUR! Embrace the lifestyle you’ve been waiting for in this beautifully maintained home tucked into the peaceful Innisfil Crescent Harbour neighbourhood, just steps from Mapleview Park and the stunning Lake Simcoe waterfront. Surrounded by green space and close to hiking trails, golf courses, marinas, and beaches, this location offers the best of nature with everyday convenience just minutes away - including Friday Harbour Resort and the shops and restaurants of Innisfil Beach. Downtown Barrie and Highway 400 are just a short 20-minute drive, making commuting a breeze. Eye-catching curb appeal welcomes you with grey vertical siding, stone accents and a charming covered entry, while the attached 2-car garage with inside entry ensures functional, day-to-day ease. Inside on the main floor enjoy 9 ft ceilings, hardwood floors, a natural gas fireplace, and an open concept kitchen and dining area with granite counters and a walkout to the spacious back deck - ideal for entertaining or dining out in the fresh air. The layout offers plenty of flexibility with a generous loft, a finished basement with a large rec room, and an expansive primary suite complete with walk-in closet, 4-piece ensuite with a double vanity, and serene nature views. Recent updates include new carpet (2024), while a whole-house Generac generator adds extra peace of mind. Don’t miss your chance to call this incredible property home - where comfort, nature, and modern style come together in one unforgettable package! (id:55499)
RE/MAX Hallmark Peggy Hill Group Realty Brokerage
2811 - 60 Frederick Street
Kitchener, Ontario
Welcome to DTK Condo, Downtown Kitchener, with Rapid Transit System right outside the condo.The Sleek Modern 1 Bed + Den, Fully Equipped Kitchen Includes Stainless Steel Appliances, Quartz Countertop and Cabinets with Under Cabinet Lighting. Enjoy Breathtaking view from the full wall of windows and balcony door. The Condo is equipped with Smart Technology & Luxurious Amenities and is located near Conestoga College, University, City Hall, Restaurants, Parks and Entertainment Venues. (id:55499)
Royal LePage Signature Realty
3093 Travertine Drive
Oakville (Nw Northwest), Ontario
Beautiful and gently lived-in home located in the vibrant and highly sought-after Preserve West community. This 4-bedroom, 4-bathroom home offers 2,333 sq ft of well-designed living space featuring 9 ceilings on the main floor, an open-concept layout, and $$$ spent on premium upgrades. The kitchen and dining areas walk out to both front and rear decks, and a rare oversized terrace offers the perfect outdoor retreat for summer relaxation or entertaining. Walking distance to top amenities including grocery stores, hospitals, banks, parks, and schools. Easy access to highways 403 and 407 for a stress-free commute. A perfect blend of luxury, convenience, and lifestyle don't miss it! No Pet! No Smoking ! (id:55499)
Bay Street Group Inc.
8 - 83 Nuggett Court
Brampton (Bramalea South Industrial), Ontario
Great industrial space in convenient and desirable Torbram & Steeles area. Close to major Hwys and transit. Fantastic space for small manufacturing or warehousing. 2510 sq. ft. on main floor and additional 900 sq. ft. of bonus second level office and storage space. Includes 2 bathrooms, 1 on main level and additional on the second level. Also included on second level is a kitchenette and lunch room. No automotive or food use permitted. (id:55499)
Royal LePage Premium One Realty
119 - 18 Cedarbrook Road
Brampton (Sandringham-Wellington), Ontario
Welcome to this open concept 3 bed + 2.5 bath townhouse in a high demand neighborhood of Brampton (Bramalea Rd /Father Tobin Rd) . This sun filled home features 9 ft ceilings, laminate floors throughout, oak stairs, open concept living room with a walkout to a fenced yard & a dining room with ceramic floors. The kitchen comes with stainless steel appliances, a breakfast bar, ceramic floors overlooking the living room. Upper level boasts a primary bedroom with a walk-in closet & a 4 pc bath with a soaker tub plus 2 spacious bedrooms & a 4pc bath. Great location steps to all the amenities, transit, Chalo Fresh Co, banks, schools, library, restaurants, sports centre, parks, hospital, Hwy 410 & much much more. *** Pictures were taken prior to the current tenants moved in. *** (id:55499)
RE/MAX Experts
888 Fowles Court
Milton (Ha Harrison), Ontario
Welcome home to this beautifully maintained 2-bedroom, 2-bathroom freehold townhouse with no condo fees and 3-car parking, this property is the perfect blend of value, style, and convenience. Step inside to an inviting open-concept layout, featuring hardwood floors, a bright living space, and a walk-out to your own balcony ideal for morning coffee or summer evenings under the stars. The kitchen is a chefs delight, complete with a breakfast bar, stainless steel fridge & stove, extra pantry space, and a modern, functional design. Enjoy the comfort of upgraded Berber-style carpet on the stairs and second floor, creating a cozy atmosphere throughout the upper level. Proudly built by Mattamy Homes, this Energy Star-certified townhouse is tucked away on a quiet court in a fantastic neighborhood within walking distance to top-rated schools, beautiful parks, tennis courts, and a splash pad. Adventure and relaxation are just around the corner with easy access to the Niagara Escarpment, Kelso Conservation Area, Glen Eden Ski Resort, and Rattlesnake Point. (id:55499)
Royal LePage Credit Valley Real Estate
4a Hall Road
Halton Hills (Georgetown), Ontario
Great location near the GO Bus/Train route for this affordable 4 bedroom semi-detached home which has been beautifully updated on a mature lot. You'll love the size of the principal rooms with newer luxury vinyl floors in the living, dining rooms & kitchen, smooth ceilings, pot lights and lots of natural light pouring in. Walk-out from the dining-room (with retractable screen) to a great deck, built-in bench and lower patio for entertaining. Fully fenced with mature landscaping & lots of room to play. The primary bedroom fits a "California King" if needed with plenty of space left over. The other 3 bedrooms are generous in size. For additional living space, you'll find a finished basement with luxury vinyl floors, (2) bam doors, pot lights, lots of storage space, built-in bar area with shelves under the stairs & large laundry room. Updated (2023) vinyl siding & tri on the front exterior of the home, front window (2016), shingles (2013), A/C (2010) convenient side door entry from driveway, shed for storage & under deck storage, garbage and utility shed. Walking distance to Hungry Hollow ravine & trail system. (id:55499)
Royal LePage Meadowtowne Realty












