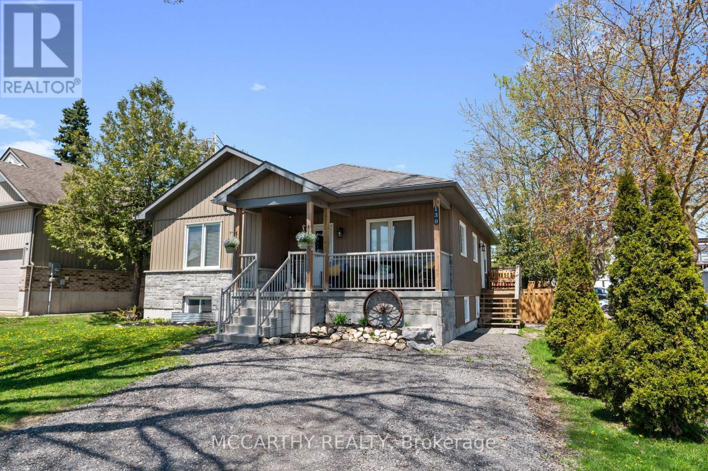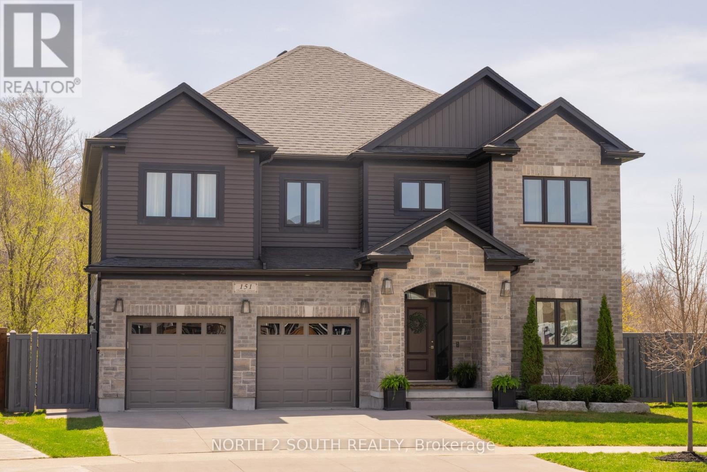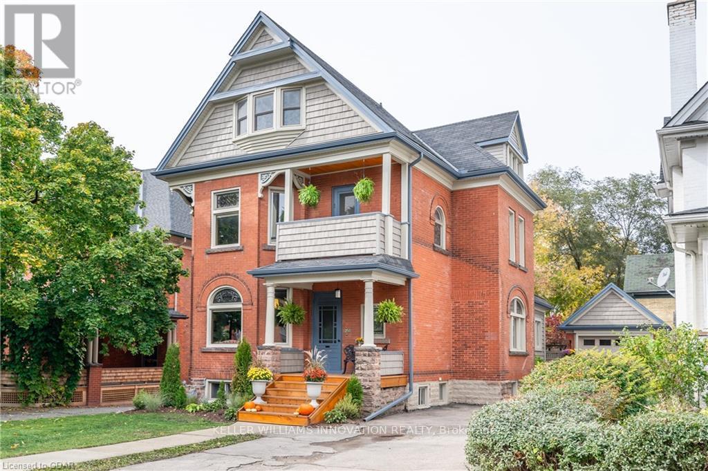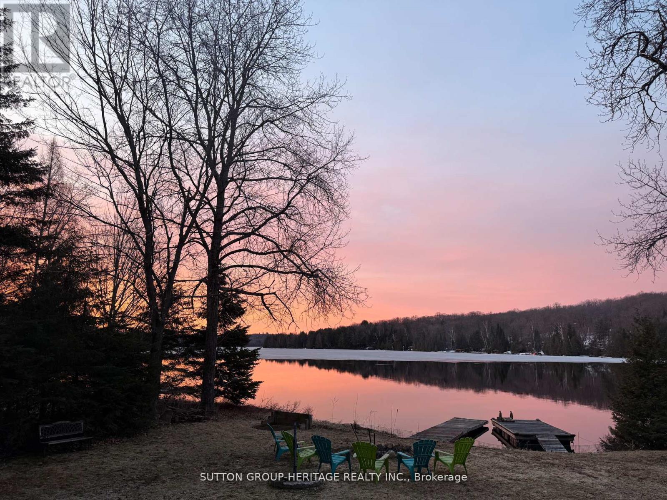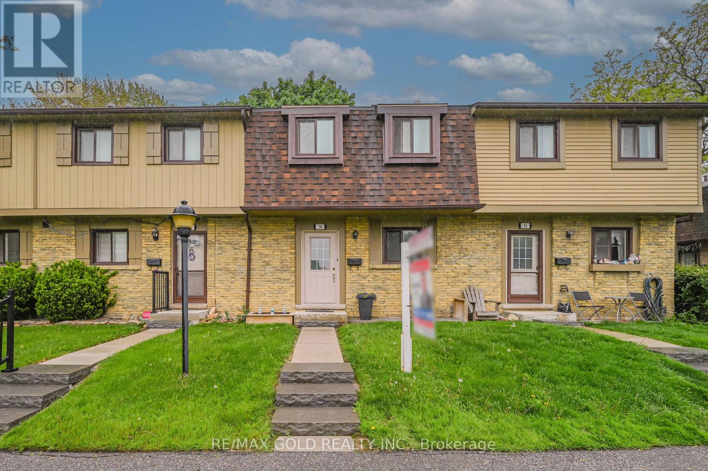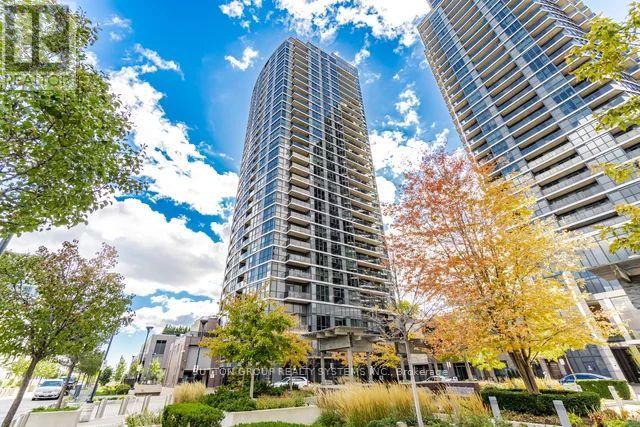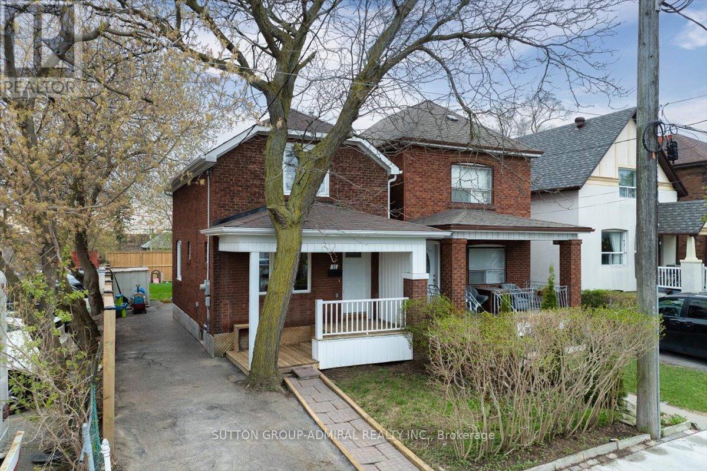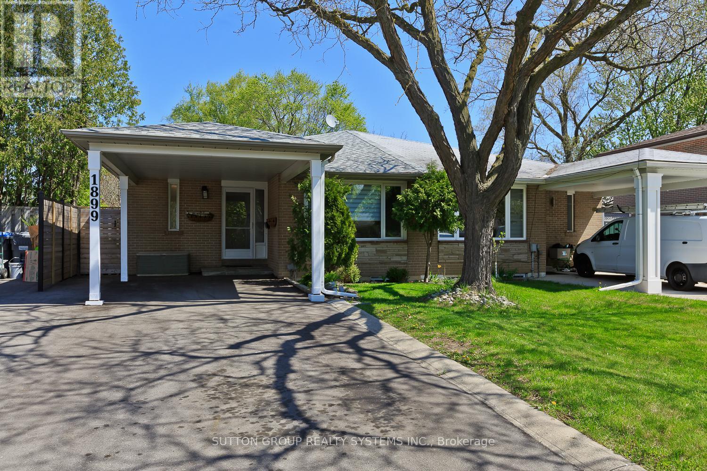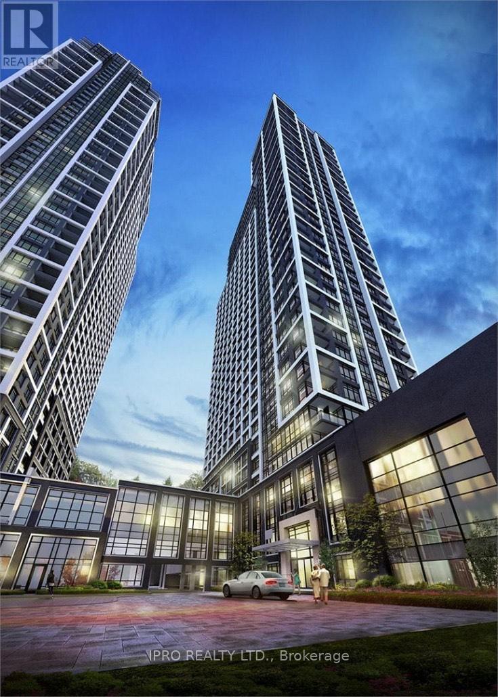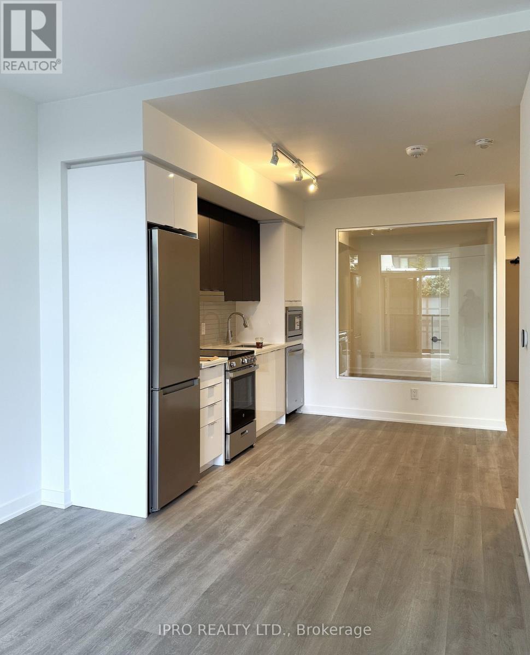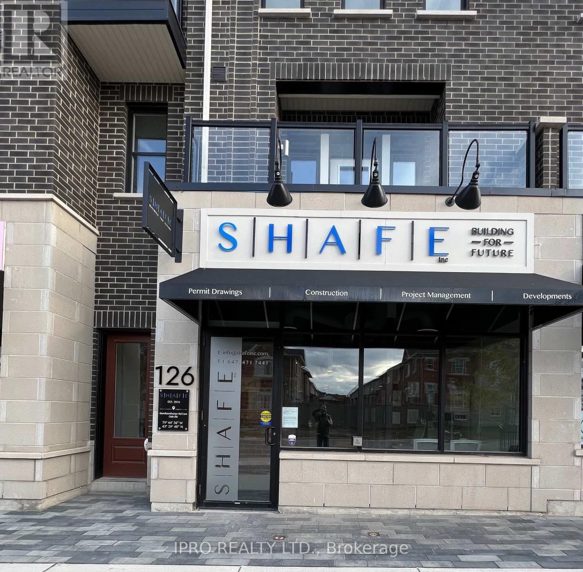130 Wellington Street N
Shelburne, Ontario
Welcome to this 6 bedroom bungalow (Built in 2016) , perfectly designed for multi-family living or as a lucrative income-generating investment! This home features 3 spacious bedrooms on the upper floor and an additional 3 large bedrooms downstairs. One of the standout features of this home is the separate entrance to the downstairs apartment ensuring complete privacy for its occupants. The layout is thoughtfully crafted, maximizing natural light and comfort throughout. Enjoy the convenience of two distinct living areas, each with its own kitchen and 4piece bath, making this property an exceptional opportunity for both personal use and investment potential. Don't miss out on this versatile home close to downtown Shelburne. Schedule a showing today and discover the possibilities that await! (id:55499)
Mccarthy Realty
151 Thomas Street
Stratford, Ontario
Nearly 4600 sq ft of exquisitely finished space awaits in this 5 br, 4 bath home located in stunning Stratford, ON. Features include engineered hardwood floors, open concept great room teeming with natural light from enlarged windows, vaulted ceiling, skylights, gas fireplace, and views of wildlife in the greenspace behind. Chef's kitchen boasts an oversized island, Subzero fridge, Wolf gas range, Miele dishwasher, quartz countertops, r/o drinking water system, and plenty of cupboard space. Expansive dining room and separate breakfast nook offer both casual and formal dining. Nine foot ceilings on the second floor showcase the fit and finish of magazine worthy rooms that include a work-from-home office with custom Woodecor cabinetry, laundry with wood countertop & shiplap feature wall, three well-appointed bedrooms each with generous windows and spacious closets, and a primary br + ensuite featuring custom porcelain tile floor, oversized shower, marble countertops, and a free standing bathtub. 1400 sq ft walkout basement is home to an in-law suite with large bedroom, full kitchen with quartz countertops, walk-in pantry, gas fireplace, and 3 pce bathroom w/ laundry hookups. Concrete driveway, two + garage, composite deck, composite fence, and a private backyard ideal for a pool. Wonderfully safe, quiet, family neighbourhood features top rated schools, close to shopping and restaurants, public transit. Walking distance to parks, trails. Be sure to see attached video! (id:55499)
North 2 South Realty
350 Queen Street S
Kitchener, Ontario
Nestled one block from Victoria Park and within walking distance of downtown Kitchener, 350 Queen St. S. is a beautifully restored century home blending historic charm with modern sophistication. This rare find offers an elegant lifestyle with easy access to vibrant dining and entertainment. Inside, the home's timeless character is evident in original doors, restored hardwood floors, dignified millwork, and stunning stained-glass windows. The inviting living room, anchored by a gas fireplace, flows seamlessly into the dining room. Original pocket doors provide optional privacy, preserving the home's historic charm. At the heart of the home, the updated kitchen impresses with white granite countertops, sleek cabinetry, and high-end stainless steel appliances. Features like a trash compactor, under-counter bar fridge, warming drawer ,and gas stove ensure functionality, while heated floors add a touch of luxury. The second level boasts three spacious bedrooms, including a serene primary suite with large windows. The main bathroom offers a spa-like retreat with double sinks, quartz countertops, a soaker tub, and a stand-up shower. A convenient second-floor laundry room adds practicality. On the third floor, a newly renovated loft presents a versatile in-law suite with a stylish kitchenette, cozy living space, and a beautifully designed bathroom featuring stacked subway tiles and a floating wood vanity.A final bedroom provides comfort and privacy for guests. Beyond the interior, the backyard is a maintenance-free oasis, featuring a built-in BBQ with black granite countertops, a pergola, and elegant landscaping. A full-height basement with a separate entrance offers potential for bonus living space or an in-law suite. Thoughtful upgrades include new windows, exterior renovations, restored staircases, a new boiler system, loft renovation, a remodelled kitchen, and a complete electrical overhaul. This exceptional home is truly one-of-a-kind. Schedule a private tour today. (id:55499)
Keller Williams Innovation Realty
1930 Alsop Road
Highlands East (Glamorgan), Ontario
WARM AND COZY 3 BEDROOM COTTAGE WITH SOUTHERN EXPOSURE PLUS A 23.5'X12' (APPROX) DETACHED METAL EXTERIOR GARAGE. GOOD SIZE LIVING ROOM WITH A GREAT VIEW OF THE LAKE. NICE SIZE DINING AREA WITH A WALKOUT TO THE DECK FOR EASY BARBEQUING. LOTS OF KITCHEN COUNTERTOP SPACE. MOST ELECTRICAL HAS BEEN UPDATED AS WELL AS THE BREAKERS. SOUND INSULATION IN THE WALLS BETWEEN ROOMS.THERMO SEALED WINDOWS AND STEEL ENTRY DOORS. PUMP HOUSE FOR HOT WATER TANK, PRESSURE TANK AND U/V SYSTEM. DUAL SHED(S)- TOOL SHED & TOY SHED. HORSE SHOE PITS, FIREPIT NEAR THE WATERFRONT TO ENJOY ON NICE SUMMER NIGHTS WHILE WATCHING THE MOON GLISTEN ON THE LAKE. SITUATED ON LITTLE GLAMOR LAKE WHICH IS A FEEDER LAKE FOR THE TRENT SYSTEM, WE ARE THE 2ND OWNERS OF COTTAGE, 100 AMP BREAKERS, MATTRESSES HAVE NEVER BEEN USED WITHOUT A MATTRESS PAD ON BEFORE THE SHEETS (id:55499)
Sutton Group-Heritage Realty Inc.
34 - 105 Hansen Road N
Brampton (Madoc), Ontario
Beautiful and Freshly painted updated Townhouse with three Bedrooms and two full washroom perfectly situated in a sought after neighbourhood.Step inside to a newly refreshed main floor featuring a modern kitchen, a spacious living and dining area and a walkout to a beautifully upgraded backyard-complete with a cozy seating area,perfect for relaxing summer evenings. The primary bedroom offers a welcoming double door entry,large windows for natural light, and a spacious mirrored closet. Each bedroom is thoughtfully designed with a generous layout, ideal for comfortable family living. The finished basement adds even more space,featuring a large bonus room, laundry room with stacked appliances, additional storage space and a modern 4 piece washroom.Conveniently located close to schools ,shopping ,hwy 410 and major amenities,this home checks all the boxes. FEATURES: New AC (2024), Pot lights on main floor, Energy saving LED Lighting throughout, updated washrooms with rainfall shower heads, Rogers Xfinity unlimited internet and premium cable included in Maintenance fees. (id:55499)
RE/MAX Gold Realty Inc.
1411 - 9 Valhalla Inn Road
Toronto (Islington-City Centre West), Ontario
Welcome to Triumph at 9 Valhalla Inn Rd a bright and comfortable 1+den condo that offers the perfect balance of space and convenience. With 712 sq ft, this well-laid-out unit includes a versatile den with sliding doors, offering privacy whether you're working from home, hosting guests, or creating a quiet retreat. The unit also includes one underground parking spot and a bike rack. The kitchen features sleek cabinetry, stainless steel appliances, and a large island that's perfect for meal prep or casual dining. You'll love the walk-in closet in the bedroom, and the high ceilings throughout give the space an open, airy feel. One of the highlights of this suite is the beautiful, unobstructed east-facing view of the city perfect for enjoying your morning coffee or taking in the skyline at night. The location is ideal tucked between downtown Toronto and Mississauga, with quick access to the 427, QEW, and 401. Pearson Airport and Kipling Station are just a 10-minute drive away. You'll also find parks, trails, Loblaws, and Cloverdale Mall all within walking distance. The building offers great amenities including three gyms, an indoor pool, sauna, and a concierge to make life a little easier. Just a heads up tenants are responsible for their own hydro and must carry tenant insurance. This is a great spot to settle into a friendly, well-connected community Welcome Home! (id:55499)
Sutton Group Realty Systems Inc.
11 Bowie Avenue
Toronto (Briar Hill-Belgravia), Ontario
Charming Detached Gem in Briar Hill-Belgravia! Welcome to 11 Bowie Avenue a beautifully upgraded 1.5-storey detached home nestled at the vibrant corner of Dufferin and Eglinton in the sought-after Briar Hill-Belgravia neighbourhood. This move-in-ready, single-family home boasts 2 spacious bedrooms, 2 modern bathrooms, and a fully finished basement perfect for a home office, gym, or cozy Rec room. Step into the upgraded kitchen featuring sleek granite countertops, brand-new appliances, and a cathedral ceiling that lends a clean, contemporary feel. Hardwood flooring and smooth ceilings flow throughout the main living areas, while two skylights bathe the home in natural light. Enjoy outdoor living with a power-washed deck and a newly fenced backyard ideal for summer BBQs, gardening, or just relaxing in your own private oasis. With two convenient parking spots and easy access to highways, public transit, the upcoming Eglinton Crosstown LRT, LCBO, top-rated restaurants, shops, and more, this home offers unbeatable convenience and charm. Don't miss this rare opportunity to own a detached home in one of Torontos most up-and-coming neighbourhoods! (id:55499)
Sutton Group-Admiral Realty Inc.
19 Hillsdale Avenue
Orangeville, Ontario
Fully Updated and Inviting home nestled on a quiet Family Friendly street**Very reasonable rent for AAA clients** Full House** 3 Bedrooms + 2 full washrooms** No carpet in the house** Stainless steel appliances**Just steps away from Parks and Trails, Orangeville Conservation, Ski and Golf resorts, an array of restaurants and shopping and local schools - all within walking distance. Access to Hwy 10 for easy commuting. Enjoy a private Fenced In yard (id:55499)
Homelife/miracle Realty Ltd
1899 Reiss Court
Mississauga (Clarkson), Ontario
Welcome to 1899 Reiss Court. An immaculate & move-in ready semi-detached home nestled on a quiet, family-friendly court in the highly desirable Clarkson area. Open concept living room and dining room. Newer broadloom with hardwood underneath. 3 main bedrooms with hardwood throughout. Spacious kitchen with side door leading to oversized backyard. Walkout from secondary bedroom to custom 33' x 33' deck and oversized backyard. The finished basement adds even more living space and versatility with 2 additional bedrooms, 3pc bathroom and kitchen. This home has room for everyone. With parking for 4 cars. Located close to highly rated schools, beautiful parks, and with easy access to major highways and public transit, this move-in-ready home offers comfort, functionality, and an unbeatable location. Roof, AC, driveway(2022), furnace 2009, washer 2023, dryer 2019. Don't miss your chance to live in one of Mississauga's most family-friendly neighbourhoods book your showing today! (id:55499)
Sutton Group Realty Systems Inc.
2125 - 9 Mabelle Avenue
Toronto (Islington-City Centre West), Ontario
Immaculate One-Bedroom Suite with Parking in Tridel's Prestigious Bloor Vista at Islington Terrace! Rarely available, this beautifully maintained unit features a functional open-concept layout with a new luxury vinyl flooring and upgraded modern lighting. The gourmet kitchen boasts granite countertops, a stylish backsplash, and stainless steel appliances, seamlessly flowing into the living space with a charming Juliette balcony.The spacious primary bedroom includes a large window that floods the room with natural light and a generous closet with custom built-in shelving. Unbeatable location just steps to Islington Subway Station, parks, shops, restaurants, and more. Quick access to QEW and Hwy 427.Enjoy Tridels resort-style amenities: Fully equipped gym, indoor pool, whirlpool, sauna, basketball court, party room, games room, guest suites, and more. (id:55499)
Ipro Realty Ltd.
415 - 5081 Hurontario Street
Mississauga (Hurontario), Ontario
Experience contemporary living at Canopy Towers, a thoughtfully designed residence that blends style, comfort, and convenience. This brand-new two-bedroom suite offers 809 sq. ft. of modern interior space, complemented by a 90 sq. ft. private balcony. With abundant natural light, premium finishes, and a full suite of brand-new stainless-steel appliances, this unit provides a refined and functional living environment. Located at the intersection of Hurontario Street and Eglinton Avenue East, Canopy Towers offers residents easy access to major transit routes and the upcoming Hurontario LRT. Just steps from essential amenities and within walking distance to Square One Shopping Centre, Canopy Towers places dining, retail, and entertainment options at your doorstep. Rising 34 storeys, Canopy Towers makes a striking impression on the Mississauga skyline with its contemporary architecture and integrated mix of residential and commercial spaces. (id:55499)
Ipro Realty Ltd.
126 Burnhamthorpe Road E
Oakville (Oa Rural Oakville), Ontario
Absolutely stunning condition professional office space (3 rooms) in a professional environment, which could be an excellent choice for various businesses such as general offices, law firms, insurance or mortgage brokers, accountants, realtors, advertising agencies, staffing companies and more.NO RESTAURANT, NO GROCERY STORE, NO CONVINIENCE. The Landlord is offering three private office spaces for lease at a total monthly rent of$2,400. The Landlord is flexible and open to leasing the offices individually, in pairs, or all together to one or more tenants, depending on the prospective tenants' needs. (id:55499)
Ipro Realty Ltd.

