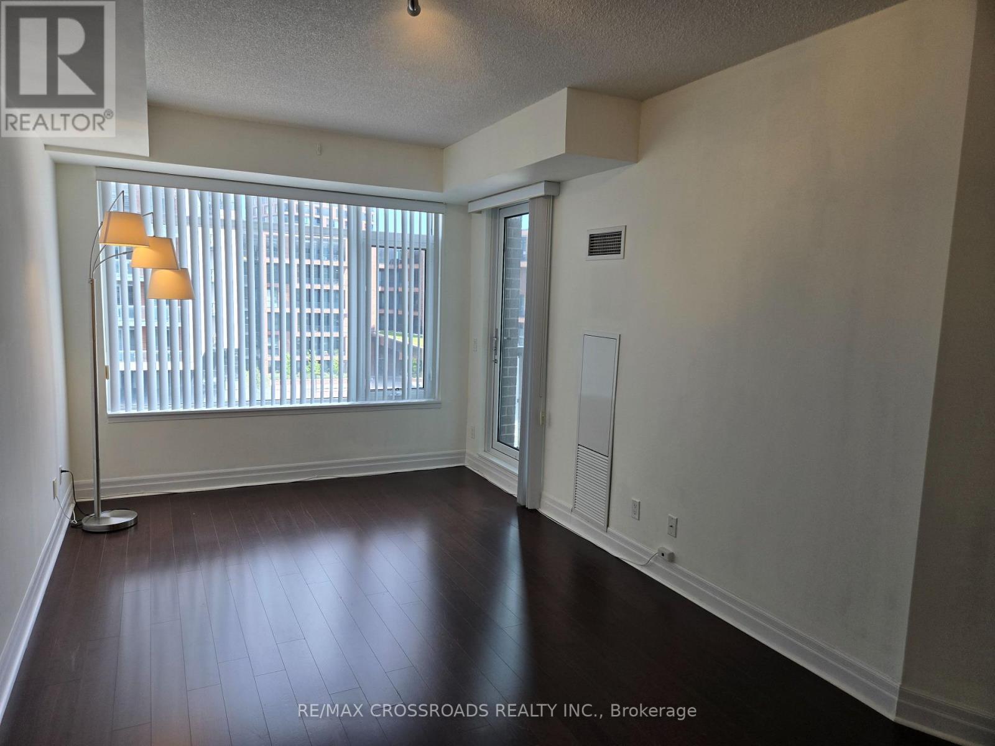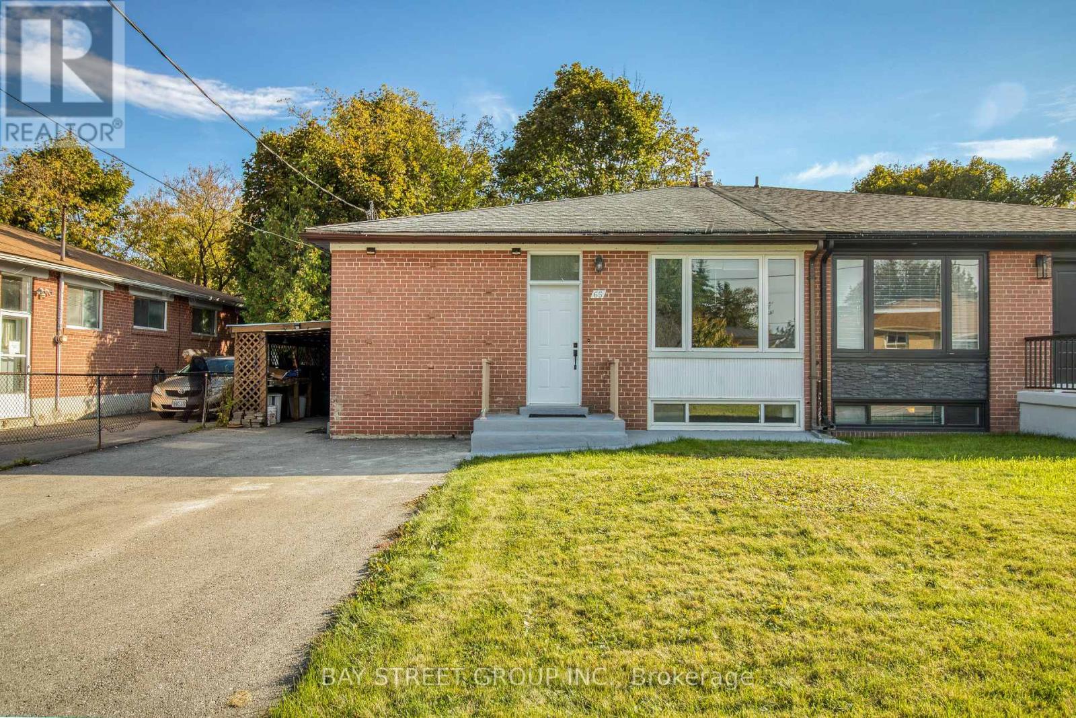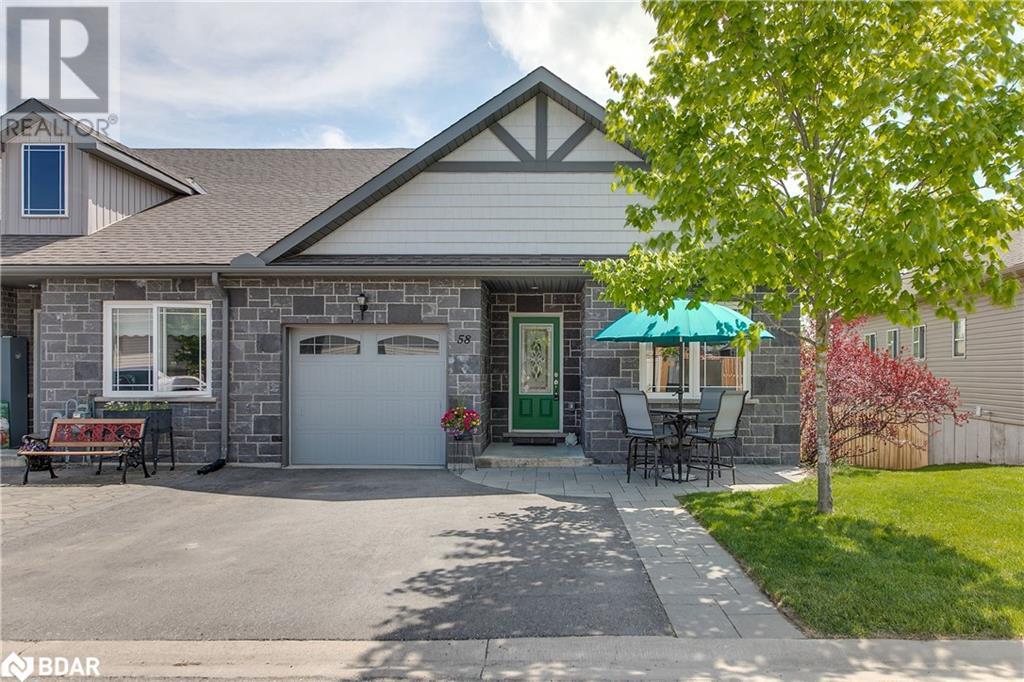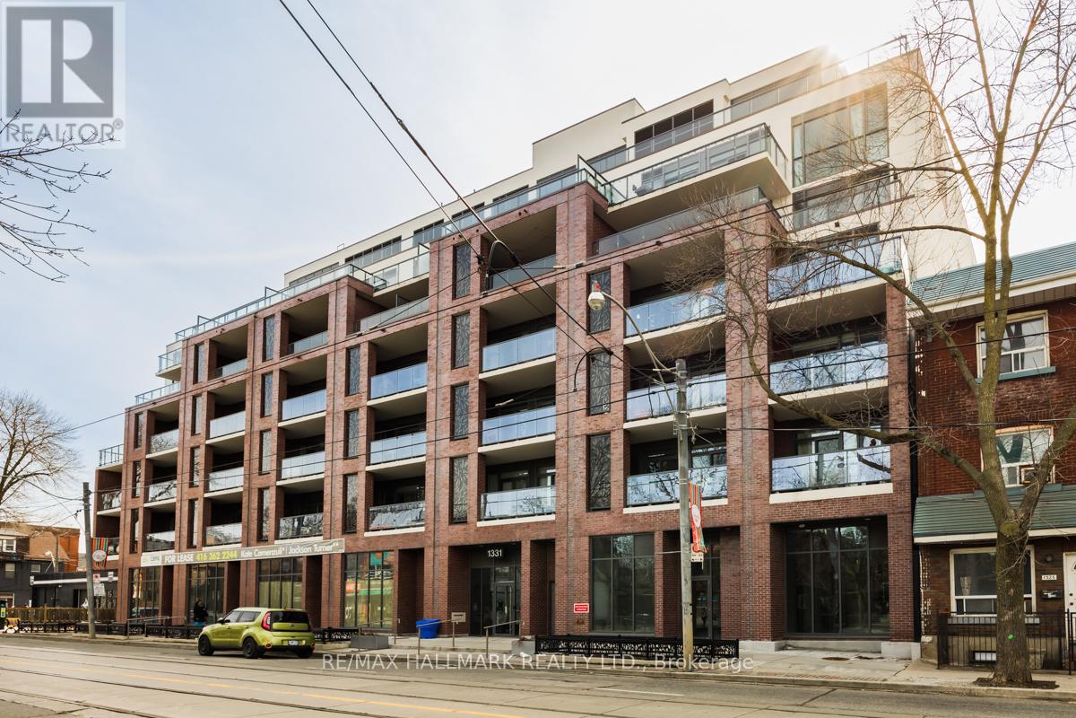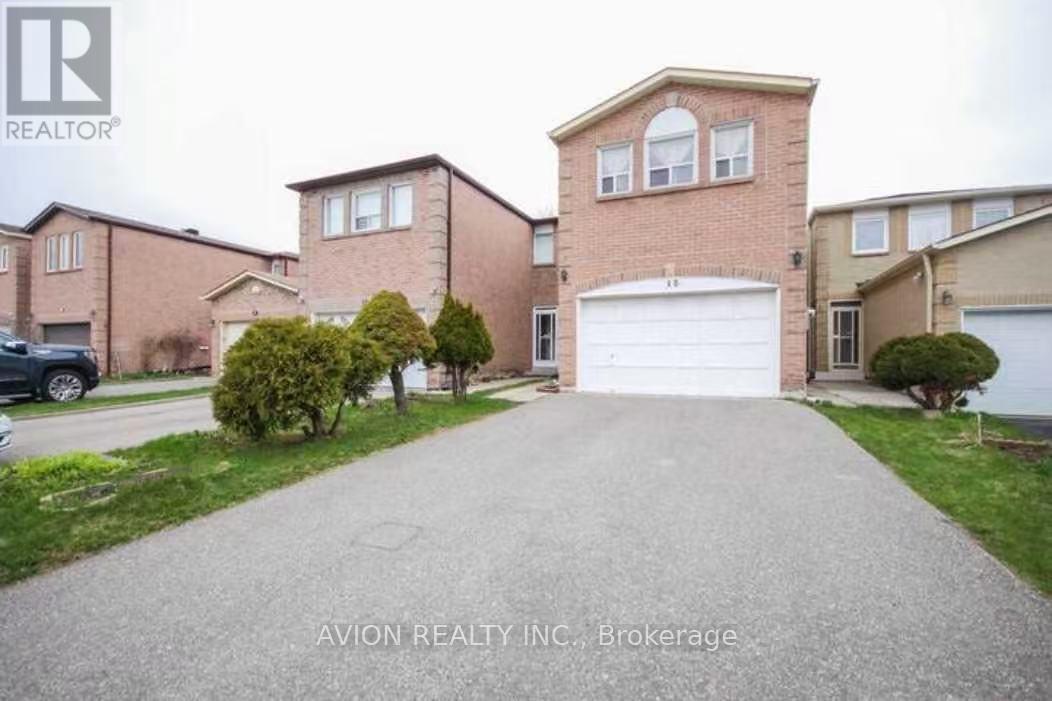11419 Bathurst Street
Richmond Hill (Westbrook), Ontario
A conventional 1950's two bedroom bungalow situated on approximately 3/4s of an acre of mature & picturesque prime land, minutes from downtown Richmond Hill. Beside the house is a detached garage and towards the rear of the property, is a workshop outbuilding with a 3 bay garage area that offers additional parking in front. The workshop also includes a full basement. In addition, the Property also include a small barn. Ideally located on the public transit route, near a Community Centre, schools and transportation access points. (id:55499)
Royal LePage Your Community Realty
158 Markville Road
Markham (Markville), Ontario
Welcome To This Highly Sought After Sun Drenched Freehold Detached House Tucked In The Heart Of Unionville. This Property Features 3 Spacious Bedrooms & 3 Bathrooms Along With A Fully Finished Basement Featuring An Additional Living Room, Media Room And Office/4th Bedroom. This Easy To Manage Home Is Great For First Time Home Buyers, Small Families And Those Looking To Downsize. Unique Linked Detached Home Providing Lower Property Tax And House Insurance. Upgrades Thorough Out The House Includes: Open Concept Kitchen Conversion, Porcelain Flooring Through The Main, Corian Stone Window Jambs, With Zebra Blinds, State Of The Art Range Hood In Kitchen, Custom Corian Stone Used In Kitchen/Cabinets/Upper Bathroom. Hardwood Stairs, Waterproof German Laminate Flooring In The 2nd Floor, Custom Bedroom Doors and Closet Doors, Potlights Finished Throughout All Floors, Direct Garage Access & So Much More. Brand New Interlocked Driveway, Deep Large Backyard Offering Sound Privacy, Deck Built During Covid And Awning Installed In Backyard. Property Features TOP RANKED Schools From Central Park PS To Markville Secondary School. Walking Distance To Markville Mall, Centennial Park & Community Center. Perfect For The Daily commuter With Centennial GO Station Within 5 Minute Walk, Restaurants, Shopping, Grocery, Mechanics, Highway 407, Main St Unionville, & So Much More. Meticulously Maintained With Recent Upgrades Including Heat Pump, Attic Top Up, Interlocking Driveway. No Rental All Owned HVAC, Hot Water Tank, AC, Water Softener. ** This is a linked property.** (id:55499)
Homelife Landmark Realty Inc.
14634 Woodbine Avenue
Whitchurch-Stouffville, Ontario
Some homes are built, but this one was designed to be experienced. Welcome to 14634 Woodbine Avenue, where sleek architecture, grand spaces, and a backyard oasis straight out of afive-star resort come together on an 83.55 x 225.41 ft lot. Crafted by award-winning architect, Prithula Prosun Roy, this 6,200 sq ft custom home is a show stopper. Towering 22-ft ceilings in the family room, dramatic floor-to-ceiling windows, and a striking glass floor bridge set the stage for unparalleled elegance. An in-house courtyard brings natural serenity inside, while a custom elevator ensures seamless access to all three levels. The chefs kitchen is a jaw-dropper a massive 5 x 9 waterfall quartz island, top-tier appliances, and sleek cabinetry designed for hosting and indulging. The primary retreat? Pure decadence. A spa-like 6-piece ensuite, radiant heated floors, and serene views make it a sanctuary. Every secondary bedroom is a private escape, each with an ensuite. But the real magic happens outside. Slide open the doors and step into your private resort. A heated salt water pool sparkles under the sun, framedby a pergola, outdoor cooking station, and cozy fireplace. Whether youre hosting epic summer parties or sipping morning coffee by the water, this backyard is a dream come true. And for ultimate convenience? An in-law suite with a full bath and a walk-up to the pool and patio. Stouffville: The Perfect Balance of Luxury & Nature-A Short Car Ride to Toronto, Stouffville is where tranquility meets convenience. Hike through rolling trails, tee off at world-class golf courses, or set sail on Musselmans Lake. Love adventure? Try Treetop Trekking. Prefer a slower pace? Stroll through local markets, charming boutiques, and vibrant festivals. 14634 Woodbine Ave isnt just a homeits an escape. Luxurious, modern, and effortlessly chic. Dont just dream it. Live it. (id:55499)
Harvey Kalles Real Estate Ltd.
705 - 8130 Birchmount Road
Markham (Unionville), Ontario
Beautiful 1 Bedroom Plus Den Unit, Bright and Spacious in The High Demand Market Area.9 Ft. Ceiling, Living/Dining Room Open Concept with Open Balcony. Primary Bedroom with 4 pcs. Ensuite, Formal Den, Open Modern Kitchen with Granite Counter Top .24 Hours Concerige. Excellent Location close to Hwy 7, 407, Go Train & Viva, Cineplex Theater, Restaurant & Shops. (id:55499)
RE/MAX Crossroads Realty Inc.
37 - 115 Main Street S
Newmarket (Central Newmarket), Ontario
Welcome to the Heart of Historic Downtown Newmarket! This beautifully cared-for condo townhouse offers the perfect blend of modern comfort and low-maintenance living, making it ideal for 1st time buyers, growing families, or anyone looking to downsize without compromise. Step inside to discover a bright and inviting layout featuring 3 spacious bedrooms, 2 bathrooms, and a fully finished basement that offers even more space to relax or entertain. You'll love the new pot lights on the main floor, upgraded appliances, elegant California shutters, and the open-concept living and dining area that flows effortlessly into your private, cozy backyard, perfect for morning coffee or weekend BBQs. Living here means enjoying everything that Downtown Newmarket has to offer, from charming shops and local cafés to award-winning restaurants and year-round events at Riverwalk Commons. Whether it's skating in the winter, splash pads in the summer, or farmers markets and festivals in between, there's always something happening just steps from your door. With GO Transit, top-rated schools, parks, major highways, and Upper Canada Mall all nearby, this move-in-ready gem checks every box. Don't miss your chance to call this vibrant, walkable community home! (id:55499)
Homelife Landmark Realty Inc.
449 Alex Doner Drive
Newmarket (Glenway Estates), Ontario
3500SF+ Walkout Wow! . Located in Newmarkets sought-after Glenway Estates, this thoughtfully upgraded 4+2 bedroom detached house offers OVER 4,700(3504+1200) sqft of spacious living, including a fully finished walk-out basement. With $150K+ in quality UPGRADES: Windows 2023, HVAC 2024, hardwood floors 2024, custom stairs with glass railing 2024, renovated bathrooms, 2025 and a redesigned laundry room 2025, every detail reflects a pride of ownership. The oversized kitchen, renovated with a new dishwasher, stove, and refrigerator, opens into a bright and comfortable family room. Freshly painted in 2024, this home is move-in ready. Enjoy a private backyard oasis with a deck finished in 2021 that's perfect for relaxing or entertaining. You search is OVER! (id:55499)
First Class Realty Inc.
127 Carrier Crescent
Vaughan (Patterson), Ontario
A rare find in the sought-after Patterson area. This spacious 1,908 sq. ft. end-unit townhome offers both privacy and abundant natural light! Freshly painted throughout, the home features a modern open-concept layout, 9-ft ceilings on the main floor, and hardwood flooring throughout. One of its standout features is the walk-out basement, providing additional living space and direct access to the fully fenced backyard. Outside, enjoy a newly installed elegant deck perfect for entertaining and savor your very own cherries in summer from the two cherry trees that grace the backyard. The large master bedroom boasts a walk-in closet for ample storage. Located in a prime Patterson location, this home is just minutes from major highways, Rutherford GO Station, Vaughan Subway, top-ranked schools, parks, trails, shopping, and grocery stores. Short walk to Montessori Preschool. Don't miss this rare opportunity - schedule your viewing today! (id:55499)
Hometrade Realty Inc.
65 Davis Road
Aurora (Aurora Highlands), Ontario
Best Opportunity To The First Home Buyer Or Investors,3 Self-Contained Units, Upgraded Spacious 4 Bedrooms with Two Bathrooms on Ground floor. 2 X 1 Bedroom Basement In-Law Suites, pot lights throughout the whole house, Large Above Grade Windows And Separate Side Entrance. POTENTIAL RENTAL INCOMEs, Move-In Or Rent! Private Laundry Room For Main Level And Shared Laundry Room In Basement. No House on back side. Very Stable Neighborhood, Step To Yonge St. Transit, Top Schools(Regency Acres P.S, G.W.William S.S, Cardinal Carter S.S), Parks (id:55499)
Bay Street Group Inc.
58 Lucy Lane
Orillia, Ontario
END UNIT Freehold Townhome With Walk Out Basement!!! Welcome To This Beautifully Maintained Bungalow In The Heart Of Orillia. Offering Over 2,500 Sq Ft Of Comfortable, Thoughtfully Designed Living Space. Perfect For Downsizers Or Those Seeking A Low-Maintenance Lifestyle Without Compromising On Space Or Quality. Enjoy The Bright, Open-Concept Main Floor, Ideal For Hosting Family & Friends Or Relaxing In Peace. Step Out Onto 1 Of The 2 Upgraded & Designated Decks, Complete With Cozy Lounge Areas And Built-In Gas BBQ. The Finished Walk-Out Basement Featuring A Custom Bar Is A True Bonus, Embrace Warm Moments During The Cooler Months By The Gas Fireplace And Try Your Hand In The Generous Workshop Space For Hobbiests Or Handy Men, Plus a Convenient Third Bathroom. As An End Unit, You Will Appreciate the Added Privacy, Additional Windows & Natural Light, Extra Green Space And Quiet Surroundings. Located Close To Shopping, Parks, & Beautiful Lake Couchiching. This Home Offers The Perfect Blend Of Comfort, Convenience And Lifestyle. Come Enjoy This Upgrade! Extras: (id:55499)
Century 21 Percy Fulton Ltd.
406 - 1331 Queen Street E
Toronto (South Riverdale), Ontario
Enjoy Living In 'The George'. Trendy Boutique Condo In Queen East/ Leslieville Neighbourhood. Steps To Restaurants, Bars, Cafes,Street Car And Shops. Modern Open Concept Design. South Facing Corner Suite/ 525 Sq Ft + 77 Sq Ft Balconey With Gas Bbq Bathed In Natural Light!Indoor And Outdoor Exercise Areas, Roof Top Deck And Lounge/ Party Room! Suite Includes High Speed Internet! No Smokers. (id:55499)
RE/MAX Hallmark Realty Ltd.
15 Flatwoods Drive
Toronto (Milliken), Ontario
Welcome to this charming detached house in a prime Toronto neighborhood! it sits in a peaceful and green community, offering you an ideal living environment. he spacious and bright 4 bedroom layout meets the diverse living needs of families. The open-plan living and dining area is perfect for family gatherings and daily life. The private backyard is surrounded by lush greenery and features a large terrace, creating a perfect outdoor leisure environment. The park, school and community facilities are all within walking distance. Close to the highway, TTC buses and shopping centers, with convenient transportation for daily life. The community is quiet and pleasant, making it suitable for families to settle down. (id:55499)
Avion Realty Inc.
216 - 340 Watson Street W
Whitby (Port Whitby), Ontario
Luxury living at the prestigious Yacht Club Condos. Steps from Waterfront of Port Whitby! It has resort like amenities for an unparalleled living. Ensuite laundry(full sizes), one parking spot on same floor, and a locker. Walk-out balcony with the view of parks, sunset views. Condo fee includes all utilities, plus unlimited high speed WiFi, Cable, live worry free. Pet policy: 2 cats or 1 dog up to 11 Kg allowed. Amenities: Party room, visitors parking, security guard, fitness centre, and a beautiful ROOF TOP terrace, BBQ and Fireplace area. Fantastic view of Lake Ontario, CN Tower etc. easy access to HwY 401, mins to Whitby GO Station. Mins to Ability Centre, Shopping Plaza, the Whitby Yacht Club and walking trails along the waterfront. (id:55499)
Right At Home Realty




