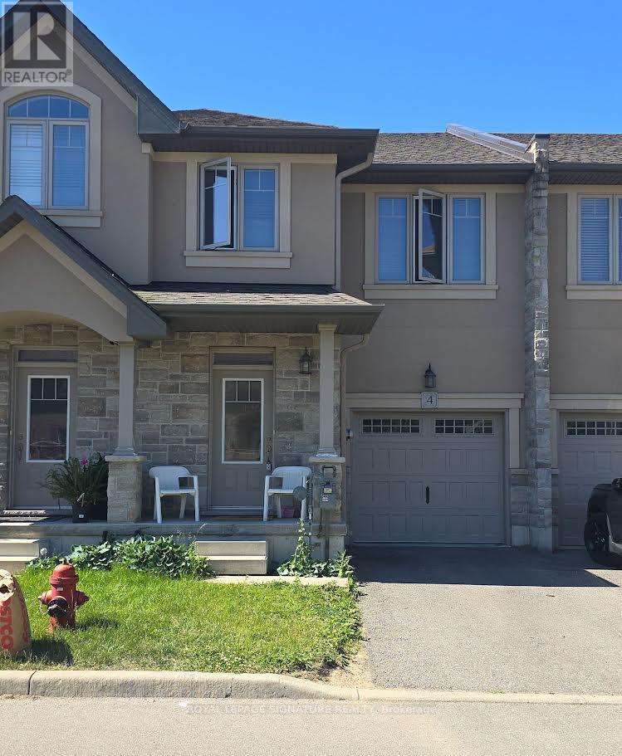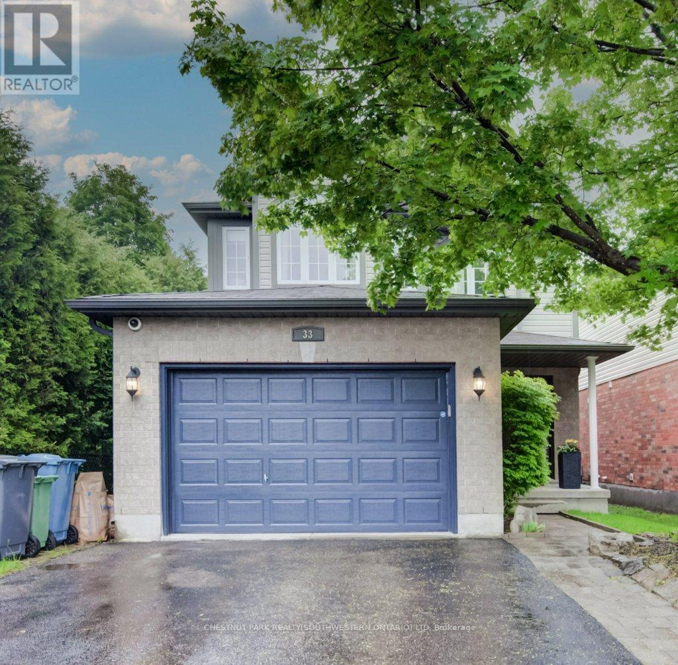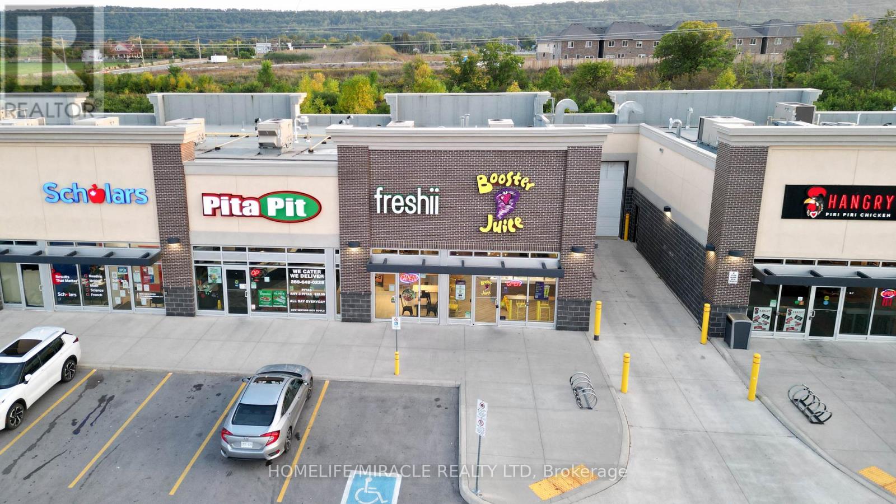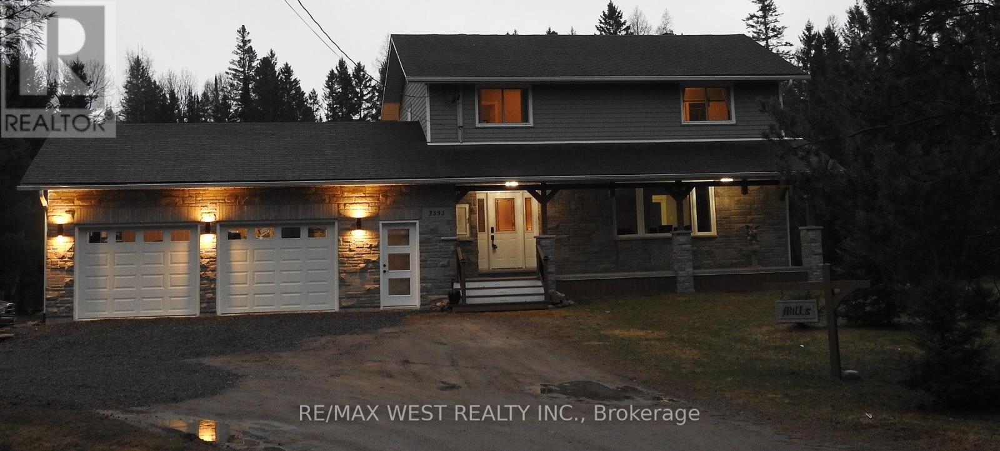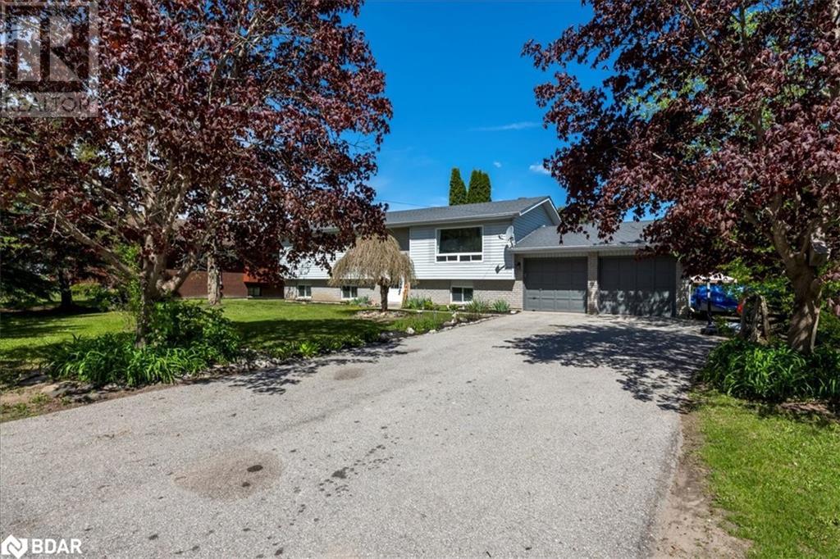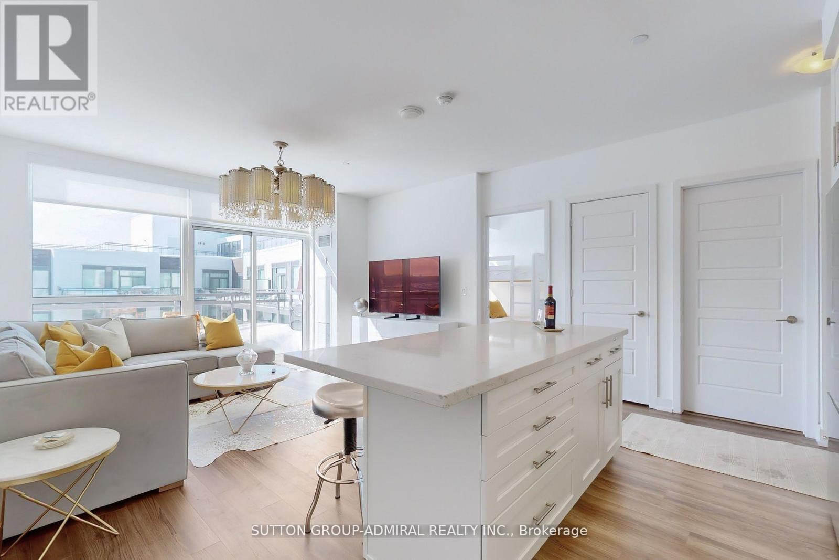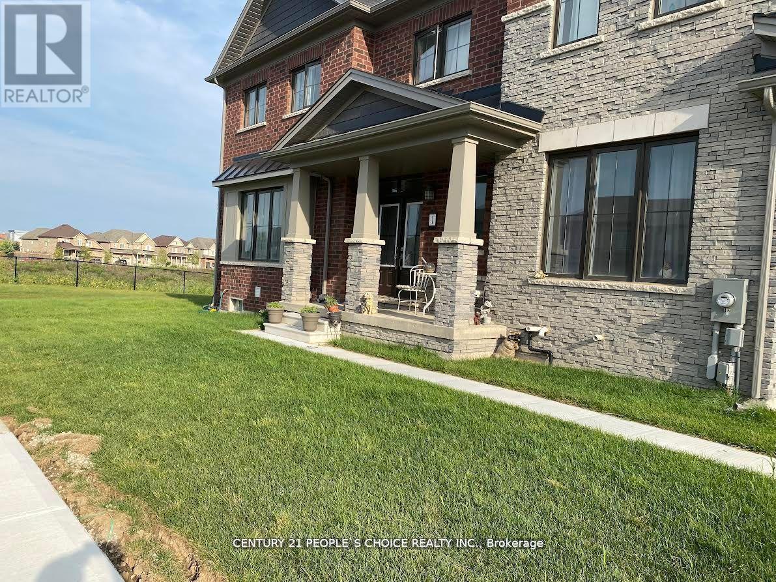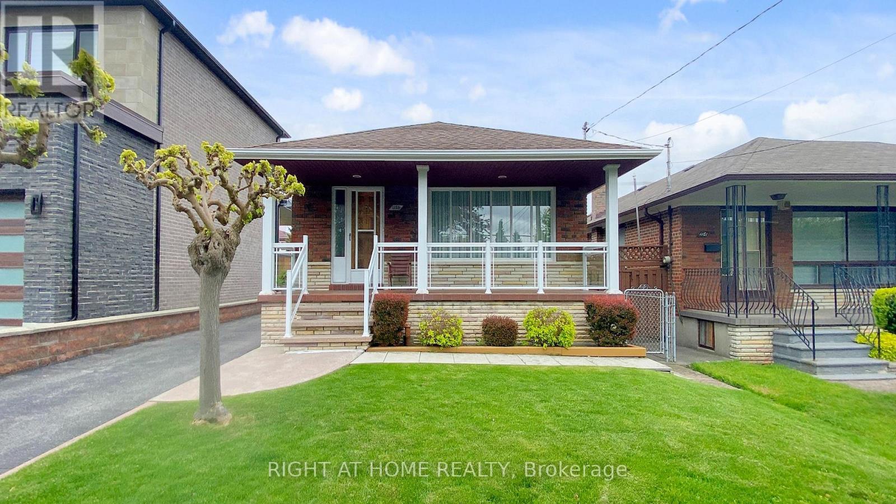4 - 98 Shoreview Place
Hamilton (Stoney Creek), Ontario
Discover The Perfect Blend Of Lakeside Charm And Modern Convenience! This Stunning Townhouse, Just Steps From Lake Ontario, Offers 3 Spacious Bedrooms, 2.5 Baths, And An Inviting Open-Concept Layout Designed For Seamless Living. The Second Floor Boasts A Dedicated Hallway Office, Ideal For Remote Work, Along With A Closet Laundry For Added Ease. Nestled Close To The QEW And Premier Shopping Destinations, This Home Is Priced To Sell- Don't Miss Out On This Incredible Opportunity! (id:55499)
Royal LePage Signature Realty
33 Henderson Drive
Guelph (Grange Road), Ontario
Welcome to your newly renovated home in a wonderful family neighbourhood! Simply move in and start enjoying this stunning 3-bedroom residence, featuring all-new flooring throughout and a brand-new kitchen with ample storage and generous counter space. The open-concept main floor boasts a spacious living room with a beautifully updated fireplace, perfect for cozy nights in. Upstairs, you'll find an oversized primary suite with a private ensuite, along with two additional spacious bedrooms and the convenience of a second-floor laundry room. All bathrooms have been fully renovated with modern finishes, adding to the homes luxurious feel. The unspoiled basement offers endless possibilities for customization. Step outside to a fully fenced backyard with a charming composite deckideal for outdoor gatherings. This is the one you've been waiting for! (id:55499)
Chestnut Park Realty(Southwestern Ontario) Ltd
B9 - 1374 South Service Road
Hamilton (Stoney Creek), Ontario
Freshii Business in Hamilton is For Sale. Located at the busy intersection of South Service Rd/Fifty Rd. Surrounded by Fully Residential Neighbourhood, Close to Schools, Highway, Offices, Banks, Major Big Box Store and Much More. Great Business with Good Sales Volume, Low Rent, and Long Lease and so much opportunity to grow the business even more. Monthly Sales: Approx. $25,000, Rent: $4661/m including TMI & HST, Lease Term: Existing 6 years, Royalty: 6%, Advertising: 2.5%, Operating Since: 2020. (id:55499)
Homelife/miracle Realty Ltd
1053 Esson Creek Lane
Wilberforce, Ontario
Welcome to Your Waterfront Oasis on Esson Lake! Don’t let the square footage fool you! Every inch of this fully renovated 4 season home or cottage has been thoughtfully designed to maximize its footprint. This cottage also has all season high booking rate on AirBnB with great success! Inside you will find a stunning interior featuring vaulted ceilings, ship lap walls milled from local trees, ultra durable & waterproof vinyl click flooring, a gorgeous kitchen with stone counters, brick backsplash, S/S appliances & a beautiful view, the spacious living room features stylish furnishings (included) and a walk out to a party sized deck with glass railings, the primary bedroom offers ample space for comfort, the2nd bedroom features a convenient fold out desk; perfect for work or scrolling the internet, the 3rd bedroom has custom bunkbeds with a skylight, the luxurious bathroom features a stunning glass shower, double sinks & a washer/dryer combo. Step outside to beautifully landscaped grounds, complete with armor stone accents and a tranquil waterfall. The gently sloping lot leads to your private piece of Esson Lake, where you’ll enjoy a small beach for the kids with clear water, great fishing, and peaceful views in every season. Relax in the hot tub, conveniently located next to a private outdoor change room, or grab a drink from the beer fridge in one of the two storage sheds—both equipped with hydro. There's even a handy outhouse! With a new well, new septic, new windows & new heat pump with A/C and most contents included, all that’s left to do is enjoy. Located on the quiet side of the lake, you can paddle or boat through the culvert to access the larger side for full-day boating fun. A public boat launch is just 2 minutes away. There is so much to see & do in every season! You have walking & snowmobile trails right at your doorstep. Whether you're looking for a peaceful escape or a fun-filled family getaway, this waterfront gem has it all! (id:55499)
RE/MAX Realtron Realty Inc. Brokerage
2593 Alsace Road
Nipissing, Ontario
Pride of ownership shines throughout this charming 4-bedroom, 1.5 bathroom home nestled on a beautiful 8-acre property in the quiet countryside just a short 30-minute drive from North Bay. Lovingly maintained and full of character, this home offers a warm and inviting atmosphere from the moment you step inside. The main floor features a bright and functional layout, with a cozy living room, spacious kitchen, and a dining area that overlooks the serene natural surroundings. Upstairs, you will find four comfortable bedrooms and a full bathroom ideal for family living or hosting guests.The property itself is a true gem. With 8 acres of open space and mature trees, theres room to roam, garden, or simply enjoy the peace and privacy of rural life. Whether you are looking to raise a family, retire in nature, or just get away from the hustle and bustle, this home offers a unique opportunity to enjoy the best of country living.This is a must see for anyone seeking space, tranquility, and a move in ready home thats been cared for with genuine pride. (id:55499)
RE/MAX West Realty Inc.
3974 Horseshoe Valley Road W
Anten Mills, Ontario
Welcome to your dream home in one of Simcoe County’s most sought-after communities! Nestled in the heart of Anten Mills, this vibrant neighbourhood offers the charm of small-town living with the comfort of knowing your neighbours. Kids play freely, community events bring everyone together, and you’re located in the top-rated school district with Minesing Central—an exceptional school—just minutes away. This beautiful home offers 3 spacious bedrooms on the main level and a bright, open-concept kitchen, living, and dining area—perfect for both everyday living and entertaining. Walk out to a massive deck with a built-in above-ground pool and enjoy the peaceful backdrop of no rear neighbours and open green space. Whether you’re soaking in the sun, hosting a BBQ, or simply relaxing, your outdoor oasis provides the perfect setting. The primary bedroom features a large closet complete with laundry hookups—adding the ultimate convenience to your daily routine. The fully finished lower level expands your living space with 2 additional bedrooms, a full bath, a cozy rec room complete with a bar and fireplace, and a second kitchen—ideal for in-laws, guests, or even rental income potential. The basement also has direct access from the spacious 2-car garage, making it perfect for a separate entrance suite access. With ample parking for your vehicles, toys, or trailer, this home meets every need. Enjoy the outdoors year-round with scenic trails just outside your door, and the park and community centre—including an outdoor skating rink in the winter—right across the street. All this tranquility is just a short 10-minute drive to Barrie, giving you the best of both worlds: peaceful country-style living with city conveniences nearby. This is more than a home—it’s a lifestyle. Come see for yourself what makes this Anten Mills gem so special! (id:55499)
RE/MAX Realtron Realty Inc. Brokerage
1076 Diltz Road
Haldimand (Dunnville), Ontario
Charming brick bungalow nestled in a tranquil rural setting is the perfect blend of comfort and nature. This gorgeous brick bungalow offers the ideal blend of peaceful living and convenient proximity to amenities and ideal for commuters. It offers a timeless design and thoughtful layout ideal for families or multi generational families alike. Inside, the home is further complimented by a large, bright living room with fireplace that serves as a welcoming space for relaxation and gatherings. A separate dining area, complete with sliding doors that lead to an expansive deck overlooking the backyarda perfect setting for enjoying outdoor meals or simply taking in the tranquil view. The spacious eat-in kitchen offers ample room for both cooking and casual dining, making it ideal for family meals or entertaining guests. The home boasts a finished basement featuring a cozy rec room with fireplace, games room and hobby room or use as additional storage space. The oversized two-car garage is a standout feature, with bonus stairs leading directly to the basement. This intelligent design ensures ease of access and practicality to this already impressive property. Step outside into a park-like backyard. This beautifully landscaped property invites you to enjoy serene moments, stunning sunrises and sunsets. Walking paths weave through the trees, offering a peaceful escape to soaking in the beauty of the surroundings. This charming bungalow is more than just a houseits a lifestyle. Dont miss the opportunity to make this stunning property your own. (id:55499)
Royal LePage State Realty
2661 Highway 518 E
Kearney, Ontario
2.47 Acre Vacant Building Lot Located On Highway 518 In Kearney, Parry Sound *Perfect Land To Build Your Dream Getaway Or Year Round Residence With Gorgeous Forestry And the Gorgeous Beaver Lake, Little Beaver Lake and Himbury Lake 2 mins drive Away! *Property Is Accessed Off Of A Colonization Road Shared With A Couple Of Neighbours That Is Unmaintained By The Township. *Road maintenance cost including insurance and snow plowing is $830/year. (id:55499)
RE/MAX Realtron Realty Inc. Brokerage
C420 - 301 Sea Ray Avenue
Innisfil, Ontario
Fully furnished Irresistible penthouse boasting stunning Lake views, expansive courtyard vistas, and soaring ceilings, epitomizing the pinnacle of luxury living at the esteemed Friday Harbour Resort. This magnificent two-bedroom, two-bathroom penthouse, spanning 810 square feet boasts ceilings that amplify the sense of space, complemented by an open-concept layout. The modern kitchen, replete with an island, quartz countertops, and upgraded cabinetry, provides the perfect setting for entertaining. Floor-to-ceiling windows, and a spacious living room, offer breathtaking vistas, while the expansive balcony provides a serene ambiance, overlooking Lake Simcoe and the Friday Harbour marina. Witness the spectacular sunrise and sunset in this southwest-facing penthouse. This upscale residence features premium upgrades, including heated floors in both bathrooms. The penthouse comes fully furnished, ensuring a lavish living experience. Additional amenities include a premium underground parking spot and a storage locker. Enjoy access to the beach, marina, golf course, and fitness centre, making this a true all-season resort destination. Embrace a lifestyle of luxury and leisure, with a diverse array of activities available year-round. Extras include lifestyle investment, monthly club fees $224.97, annual resort fee of $1,684.15, the buyer is responsible for paying 2% plus HST for the Friday Harbour association fee. This lavish, beautifully decorated condo presents a unique opportunity for a discerning buyer. (id:55499)
Sutton Group-Admiral Realty Inc.
1 Cahill Drive
Brantford, Ontario
Spacious Corner Lot on a Premium Ravine. This home features 9 ft ceilings on the main floor, hardwood flooring, and a dedicated media room. Beautiful full stone and brick elevation. Enjoy a walkout deck from the kitchen, and convenient garage-to-main-floor entry with a garage door opener. The basement is roughed-in for a 3-piece bathroom, and there's a gas line connection for the stove. A must-see! (id:55499)
Century 21 People's Choice Realty Inc.
1135 Greenoaks Drive
Mississauga (Lorne Park), Ontario
This home is situated in Lorne Park's exclusive Whiteoaks of Jalna. This newly updated 3-bedroom, 3.5-bathroom detached backsplit offers the perfect blend of luxury, space, and nature. Situated on a private, forested 80x211.42 ft lot backing onto a ravine, this home provides stunning views and ultimate privacy. The fully remodeled kitchen features granite countertops and brand-new gas cooker, fridge, and freezer. With new and remodeled bathrooms and upstairs laundry, modern comfort is at the forefront. The open-concept main floor is designed for entertaining, offering two walkouts to a double-tier cedar deck with glass railings. Enjoy the warmth of two operational fireplaces (currently sealed for energy efficiency) and the advantage of living in a coveted school district. Equipped with 240V electric car charger with smart home accessories and security throughout the home. With fresh updates throughout, this move-in-ready home is a rare find in one of Mississaugas most sought-after communities. (id:55499)
Realty One Group Flagship
1159 Glengrove Avenue W
Toronto (Yorkdale-Glen Park), Ontario
Charming detached bungalow on a quiet, family-friendly street in the heart of Glen Park! This well-maintained home offers bright, spacious principal rooms, an eat-in kitchen, and generous bedroom sizes. Finished basement with separate entrance provides excellent income potential or in-law suite setup. Cantina perfect for preserves and curing. Private driveway and detached garage offer rare parking convenience in this desirable midtown location. Just minutes to Yorkdale Mall & the 401, Glencairn subway station, schools, parks, community center, pool, and all amenities. Perfect for end-users, investors, or builders! (id:55499)
Right At Home Realty

