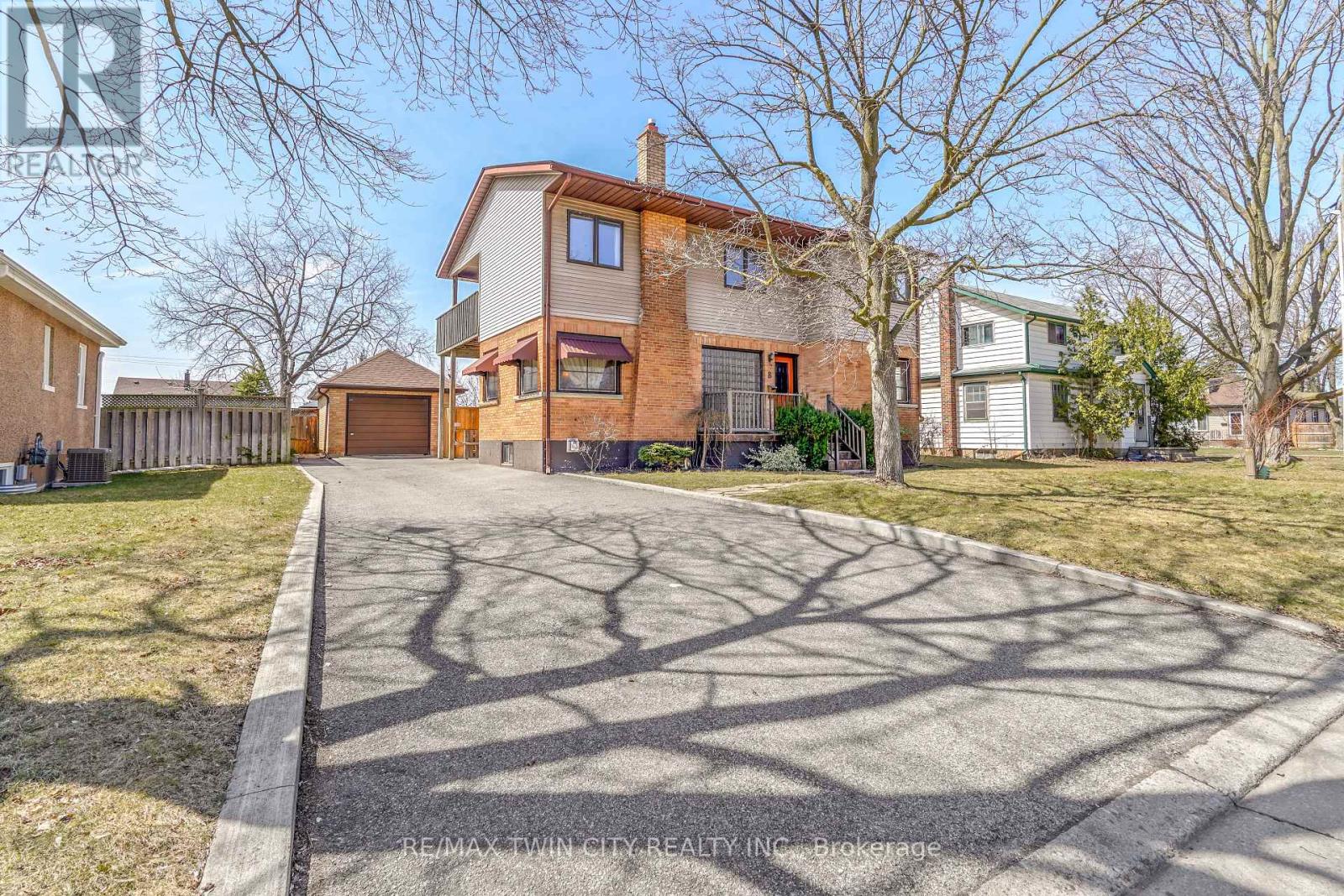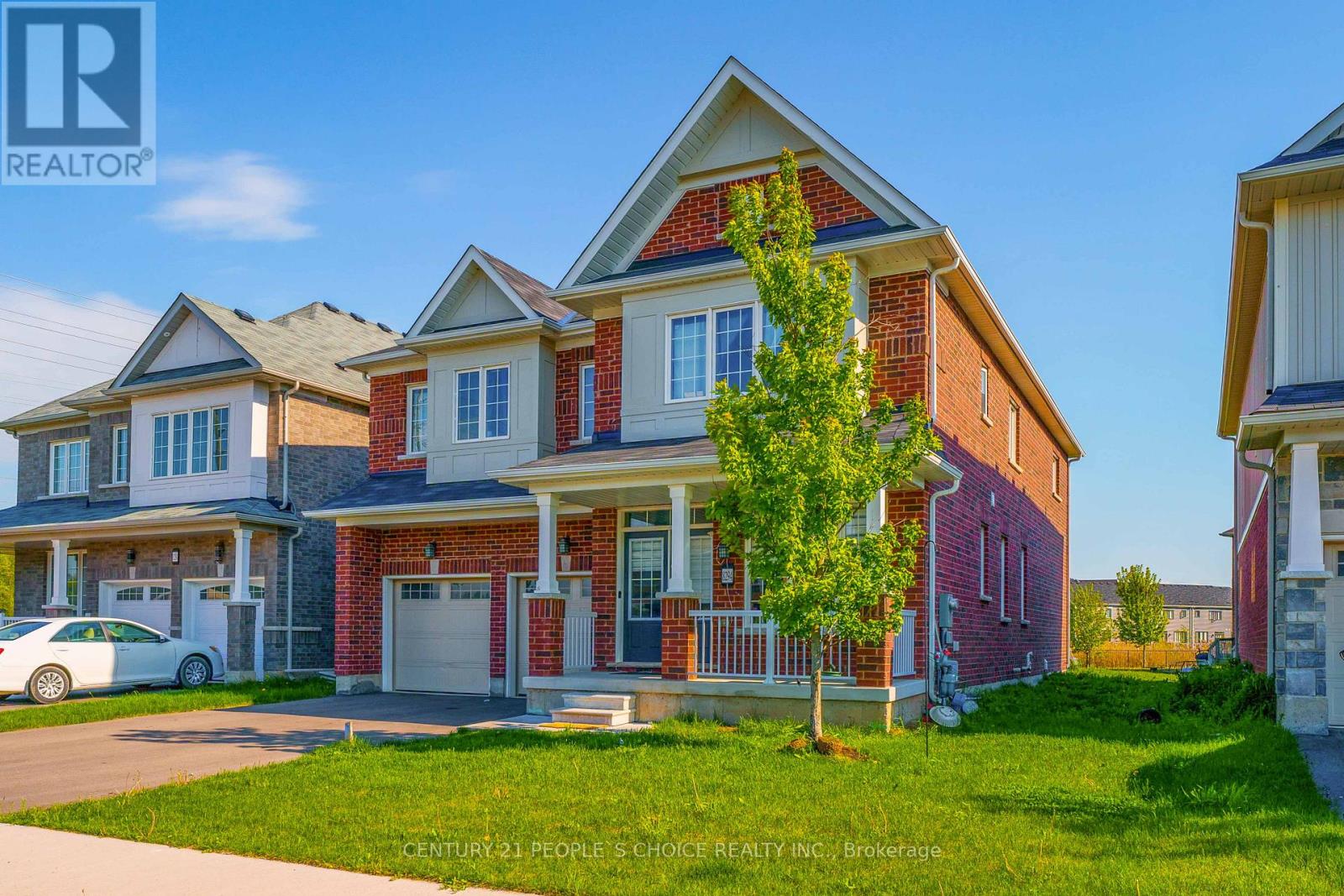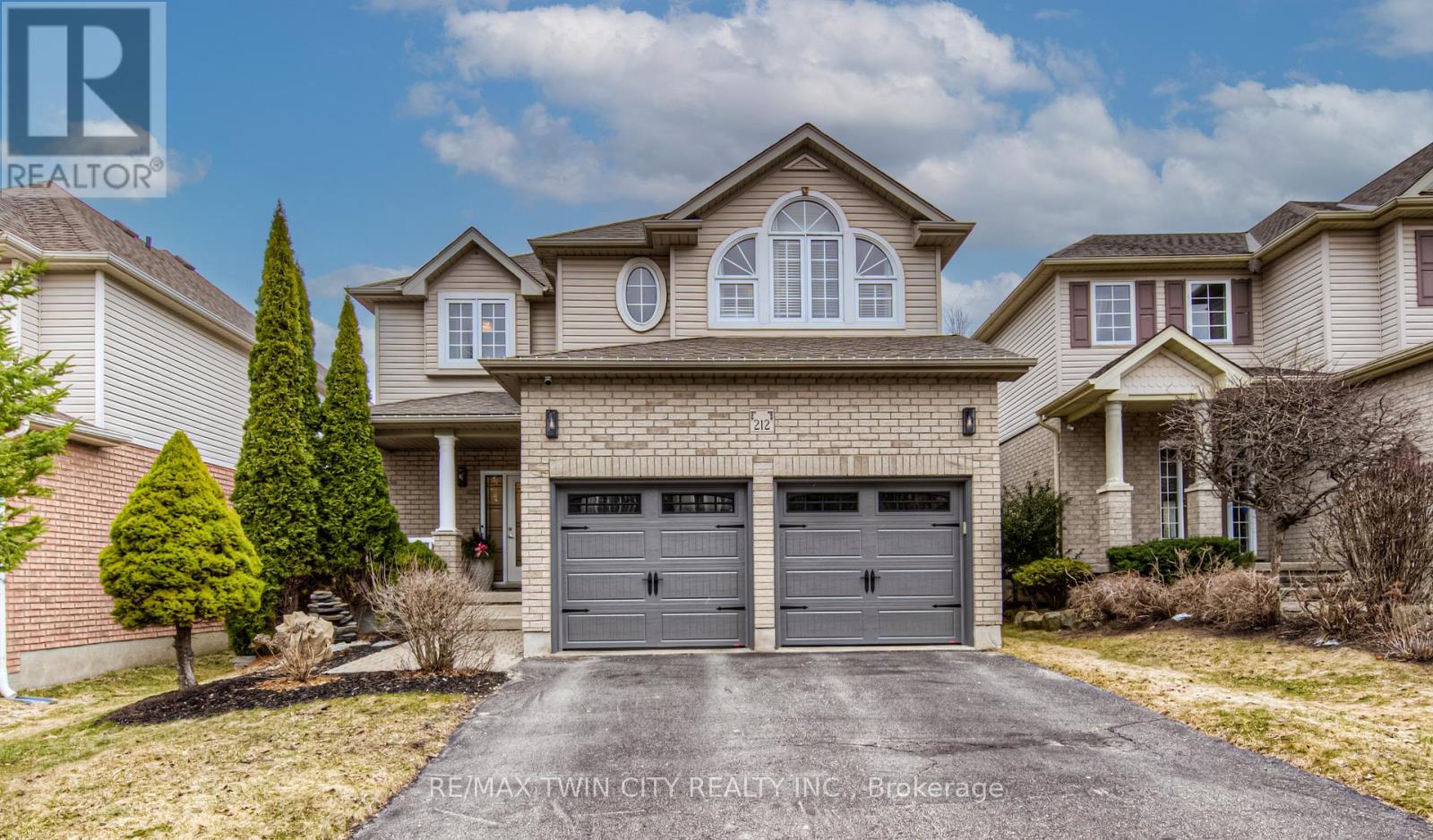8 Cecil Avenue
Brantford, Ontario
Spacious North End Home with Inground Pool! Check out this 2-storey 4 bedroom, 3 bathroom home sitting on just under a 1/4 acre lot in a highly sought-after North End neighbourhood with a detached garage and featuring a bright living room for entertaining with hardwood flooring and a gas fireplace, a beautiful kitchen with quartz countertops, soft-close drawers and cupboards, pot lighting, stainless steel appliances, and doors leading out to a deck and patio in the big backyard, a formal dining room for family meals, a convenient mudroom at the back of the house, a walk-in coat closet, and an immaculate 2pc bathroom. Upstairs you'll find large bedrooms, including a huge master bedroom that enjoys a walk-in closet, a private balcony off the master bedroom, and ensuite privilege to the updated 2nd level bathroom that has a tiled walk-in shower with a glass door, a separate soaker tub, and a modern vanity with a quartz countertop, an office/homework area where the kids can stay on top of their studies, and a 2nd level laundry. The basement has a walk-up to the backyard that could be used as a separate entrance for making an in-law suite in the basement, a recreation room with another gas fireplace, another bathroom, and there's lots of space for you to make the basement into whatever you want. You can enjoy summer barbecues with your family and friends on the deck and patio in the deep backyard with plenty of room for the kids to run around or relax around the pool on those hot summer days. A lovely family home in an excellent North End neighbourhood that's close to parks, schools, shopping, restaurants, and highway access. (id:55499)
RE/MAX Twin City Realty Inc.
5145 Fifth Line
Erin, Ontario
Are you wanting to build your dream home but just haven't found the perfect location? Once you see this peaceful 2-acre building lot located in the South end of Rural Erin your search may be over. The lot itself is just half a km north of the paved road, Wellington 50. The quite hamlet of Ballinafad is minutes away. The gravel entrance way for the lot has been installed. This is a dry lot surrounded by farm fields on all three sides and is well treed at the front offering a very private location for your dreams to begin. Across the road from the entrance is a forested area of conservation. Once you build your dream home you wont see another home from this location. It's really that private. The 2 acre severance application process has been completed and the lot is ready for a home. This vacant lot is situated on a gravel road just a short drive to paved roads that will take you anywhere. It is a 10 min drive to downtown Erin, Acton Rockwood and 20 minutes to Guelph University. Garbage/recycling/green bin pickup is at the road. This lot is on a school bus route providing your JK to grade 12 children pick up and drop off each day at the entrance make this a convenient spot. Hydro is available at the road. This lot will require a well and septic. Award winning horse farms, golf courses, great restaurants, snow trails and summer farmer markets make this a truly year-round recreational environment for family activities or private relaxation. 25 min to the 401. Occasionally you will hear & see a farm tractor, turkeys, deer, fox, bald eagles, ducks, geese and tundra swans. This is county at its finest. Property is staked and marked with orange ties and surrounded by corn fields. Please do not walk the lot without an appointment. **EXTRAS** So many amenities in the area. Hydro at the road. Property will require well and septic. Half load road restriction in March and April due to winter thaw of gravel road. Half a km of gravel road from paved road at Wellington 50 (id:55499)
Royal LePage Meadowtowne Realty
8294 Elderberry Drive
Niagara Falls (222 - Brown), Ontario
Stunning four-bedroom, four-bathroom detached home in Niagara Falls, featuring a main floor office, a beautiful and spacious kitchen perfect for entertaining, and a cozy fireplace in the family room. This home offers the convenience of a double garage and a luxurious open-concept layout filled with natural light. Located in a desirable neighborhood close to schools, parks, and local attractions, this property is perfect for families seeking comfort and style. Don't miss out on this incredible opportunity to own a dream home in Niagara Falls. **EXTRAS** SS Fridge, SS Stove, Microwave, Dishwasher, Washer and Dryer Electric fixture and Blinds etc.. (id:55499)
Century 21 People's Choice Realty Inc.
212 Doon Drive S
Kitchener, Ontario
BEAUTIFUL FAMILY HOME FT. OVER 3,000 SQ FT OF FINISHED LIVING SPACE TOP - TO - BOTTOM. LARGE BACKYARD. 2 MINUTES TO HWY 401. Welcome to 212 Doon South Dr, a beautifully maintained carpet-free home in a sought-after neighborhood, just minutes from Highway 401, schools, parks, shopping, and more! This spacious home boasts 5 bedrooms, 4 bathrooms, and a bright layout. The main floor features a large dining room, an eat-in kitchen with sleek white cabinetry & stainless steel appliances, and a family room with soaring 20 ceilings and a cozy gas fireplace. Upstairs, you'll find four generously sized bedrooms, including a primary suite with a 5-piece ensuite and a walk-in closet. The fully finished basement offers additional living space featuring a stunning wood feature wall with an electric fireplace, a 3-piece bathroom, and ample storage. Outside, enjoy the fenced backyard with a gazebo on a brick patioperfect for relaxing or entertaining. This is a must-see family home in an unbeatable location! (id:55499)
RE/MAX Twin City Realty Inc.
23 Sitler Street
Kitchener, Ontario
Welcome to 23 Sitler Street, Kitchener A Stunning Home in the Heart of Trussler West! Nestled in one of Kitcheners most sought-after communities, this remarkable Mattamy-built home is just a year old & boasts thousands of dollars in premium upgrades. Designed with modern elegance & everyday functionality in mind, this detached home offers 4 spacious bedrooms & 3 bathrooms. From the moment you arrive, the beautiful exterior & double-car garage set the tone for the sophistication inside. Step through the grand double-door entrance into a bright & airy home featuring 9-ft ceilings & engineered hardwood flooring throughout the main level. The thoughtfully designed open-concept layout is perfect for family life & entertaining. The heart of the home, kitchen is a chefs delight, complete with granite countertops, upgraded cabinetry & sleek modern fixtures. Whether preparing meals or hosting guests, this space seamlessly blends beauty with practicality. The adjacent living room, centered around a cozy fireplace, creates a warm & inviting atmosphere, while the dining area offers stunning backyard views, making every meal a delightful experience. A conveniently located 2pc bathroom enhances the functionality. Upstairs, the primary suite is a private retreat, offering generous space, a walk-in closet & a spa-like ensuite. The additional 3 oversized bedrooms provide comfort for family & guests alike, sharing a beautifully appointed 4pc bathroom with a shower/tub combo. Conveniently located on the upper level, the laundry room makes daily chores effortless. The unfinished basement presents endless possibilities. Beyond the home itself, Trussler West is a vibrant, family-friendly neighborhood with access to top-rated schools, scenic parks & trails. Also, quick access to major highways makes commuting a breeze. Opted transitional elevation, which came at an additional cost of approximately $25,000, This is more than just a home; its a lifestyle. Schedule a showing today! (id:55499)
RE/MAX Twin City Realty Inc.
39 Reistwood Drive
Kitchener, Ontario
STUNNING FAMILY HOME. FINISHED TOP TO BOTTOM AND FEATURING OVER 3500sf OF LIVING SPACE. Welcome to this beautifully designed 4-bedroom, 4.5-bathroom home in the heart of Kitchener! Perfectly situated near top-rated schools, parks, and shopping, this home offers both style and convenience. Step inside to a bright main level featuring a spacious foyer area, office space immediately upon entry, a dining space and open-concept kitchen and living space featuring a sleek, modern design. The kitchen boasts quartz countertops, stainless steel appliances, and ample storage, while the cozy gas fireplace adds warmth and charm to the living area. Large windows throughout the home flood the space with natural light. The spacious primary bedroom is a true retreat, complete with a stunning 5-piece ensuite featuring a luxurious soaker tub, glass shower, and dual sinks. Convenient second-level laundry adds to the home's functionality. The fully finished basement provides additional living space and a 4-piece bathroom ideal for guests or a recreation area. Step outside to enjoy the beautifully designed backyard with a stone patio, perfect for relaxing or entertaining. This move-in-ready home offers the perfect blend of modern elegance and everyday comfort. (id:55499)
RE/MAX Twin City Realty Inc.
315 Bunting Road
St. Catharines (444 - Carlton/bunting), Ontario
Newly updated flooring in the main level. Welcome to 315 Bunting Road, a beautiful bungalow situated in one of the most convenient areas of the city. This solidly built and meticulously maintained home offers a comfortable living experience with three bedrooms on the main floor, complemented by a lovely kitchen, dining area, living room, washroom, and a main floor laundry. The fully finished basement, which has a separate entrance includes two additional bedrooms, a kitchen, laundry, living area, and a bathroom, making it ideal for extended family or rental income. The well-shaped backyard features a shed and a concrete patio, perfect for outdoor relaxation and gatherings. Additionally, the house is conveniently located within walking distance of shopping and public transportation. This property is an excellent choice for first-time buyers or investors looking for a versatile and well-located home. (id:55499)
RE/MAX Gold Realty Inc.
123 Jewel Street
Blue Mountains, Ontario
Welcome to Modern Detached Home boasting 4 bedrooms, 4 bathrooms, (2 Ensuites & 1 Jack & Jill Washroom echoing the sophisticated theme) and a double garage, backing onto serene green space/woods, this property offers a unique and luxurious lifestyle. The expansive around 65 feet driveway is a standout feature, providing ample space for your Boat or RV. Perfectly situated in waterfront communities on the shores of Georgian Bay, and conveniently located across the street from the prestigious Georgian Peaks Ski Club in the esteemed Blue Mountains area.This residence features an open concept living and dining area with a walkout to a deck offering breathtaking views of the surrounding Woods & Lake. Additional highlights include separate living and family rooms, with the family room open to above, flooded with natural light through numerous windows. Two ensuite washrooms and one Jack & Jill washroom add to the convenience, while the front bedrooms boast scenic views of the Ski Club trails and a balcony. Modern Kitchen Equipped with brand-new black stainless-steel appliances, including a fridge, stove, and dishwasher, the kitchen showcases elegant quartz counters & backsplash, Center Island with Water fall CounterAnd Pantry. Hardwood flooring graces the entire house, adding a touch of warmth and luxury. Immerse yourself in the vibrant community of Blue Mountains, a central hub for an active lifestyle, surrounded by amenities, picturesque mountain landscapes, and the stunning Georgian Bay shoreline. Just minutes away from Blue Mountain Village, Collingwood, and Thornbury, the property is conveniently located next to the Blue Mountain Beach Club, Georgian Trail, Delphi Point Park, and Georgian Bay. Whether you're drawn to winter sports or summer beach outings, this location offers endless recreational opportunities. (id:55499)
RE/MAX Gold Realty Inc.
4512 - 30 Shore Breeze Drive
Toronto (Mimico), Ontario
Welcome To Eau Du Soleil- Toronto's Most Successful And Luxurious Waterfront Community By Empire Communities Excellent Floor Plan With Spacious Living & Dining Room, 2 Br, 1 Wr, 677 Sq Ft Of Functional Space, Wraparound Balcony 1 Parking, 1 Locker. Resort Style Amenities, Salt Water Pool, Game Room, Lounge, Gym, Yoga, Party Room, And Much More! (id:55499)
Homelife/diamonds Realty Inc.
1616 - 4185 Shipp Drive
Mississauga (City Centre), Ontario
Welcome To Chelsea Towers! Fabulously Renovated 2 Bdrm+Den 2 Bath; Large & Modern Kitchen W/Stainless Steel Appliances; Master Bedroom with Huge Closets(Included), Functional Den can be used as separate room. Unobstructed Gorgeous South-East Views showing CN Tower and Lake Ontario from the Living Room and Bedrooms. Condo fees are all-inclusive (Water, Electricity, Gas, Cable TV, Parking). One Parking spot Included, Extra parking spot available for $30/mth, 24 Hr Security & Access To Stunning Amenities: Indoor Pool, Sauna, Exercise Room, Outdoor Tennis Court, Children's Park Area; 3 Elevators servicing only 22 Floors. Amazing Family Friendly Location! Walking Distance To WholeFoods, Walmart, Sq1; Food District, Cineplex, Go Transit; Schools; Sheridan College. Rapid access to/from Highway 403 (Hurontario Exit) (id:55499)
Ipro Realty Ltd.
156 Inspire Boulevard
Brampton (Sandringham-Wellington North), Ontario
Beautiful 3 Bed, 3 Washroom Freehold Townhouse. *Very Bright W/ Open Concept*. Very Spacious Balcony & Many Upgrades. All Wooden Floors. Excellent Layout With Brand New Look. Great Location with Nearby Schools, Parks, Bus Stops, Malls & Hwy 410. Local Shopping At Walking Distance. (id:55499)
Ipro Realty Ltd.
454 Bellflower Court
Milton (1039 - Mi Rural Milton), Ontario
Corner Home, like it is a semi, Fairly New 3+1 Bedrooms, Contemporary Town Home Located In The Most Desirable Neighborhood Of Milton. Very Functional Open Concept Layout The Home And 9' Ceiling. Family Size Kitchen W/ Stainless Steel Appliances, Breakfast Bar & W/O Entertainer's Balcony Enjoy The Change Of Colours In Spring On Kelso. Very Cheerful Home, Lots Of Storage. No Smoking, Pets Restricted. This House has in total 3 parking, mostly has ONLY 2. (id:55499)
Right At Home Realty












