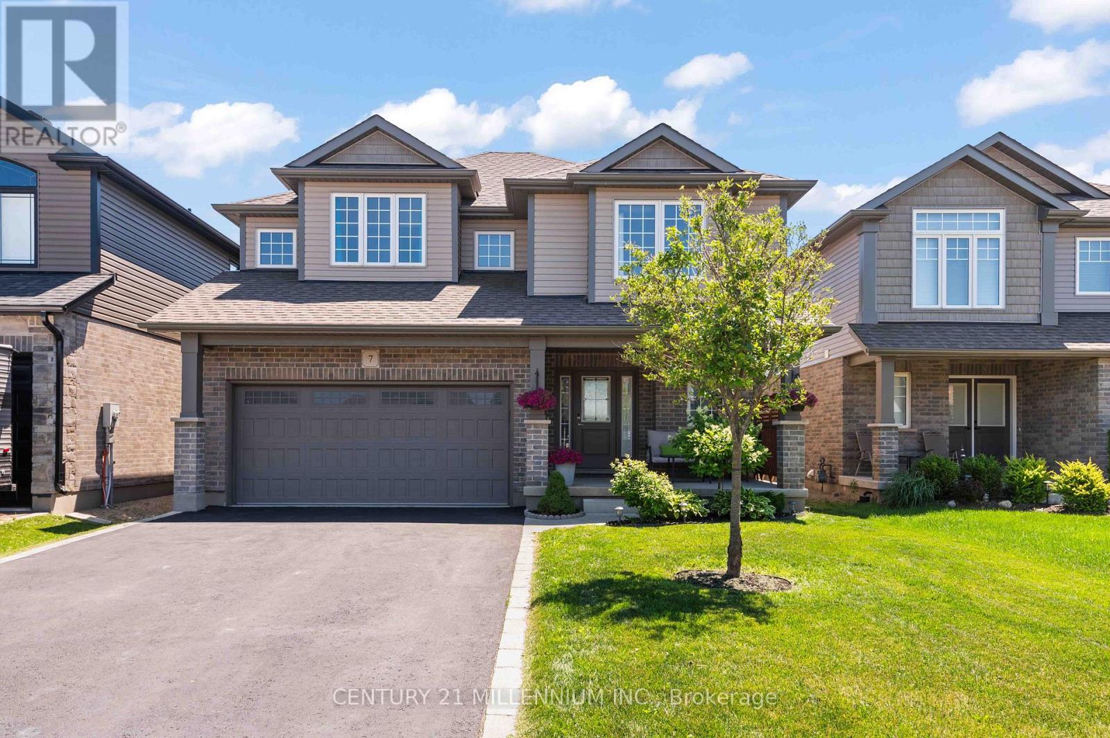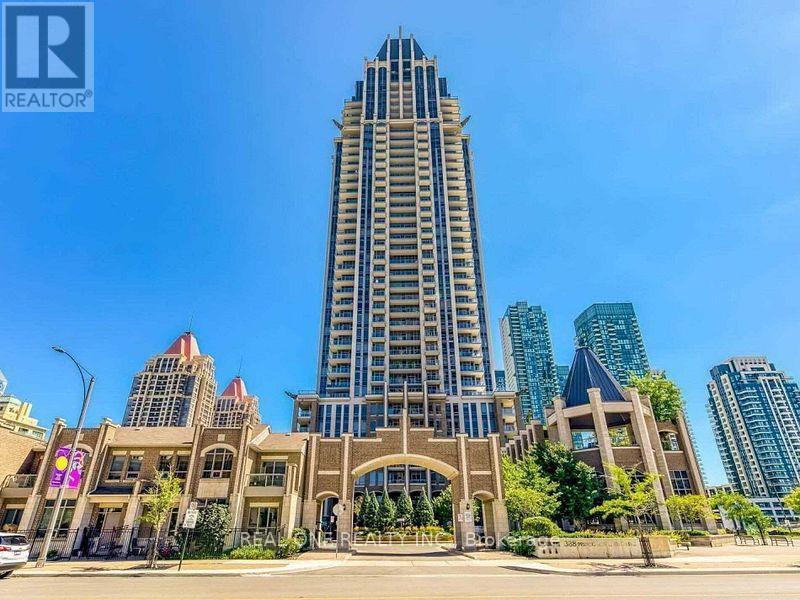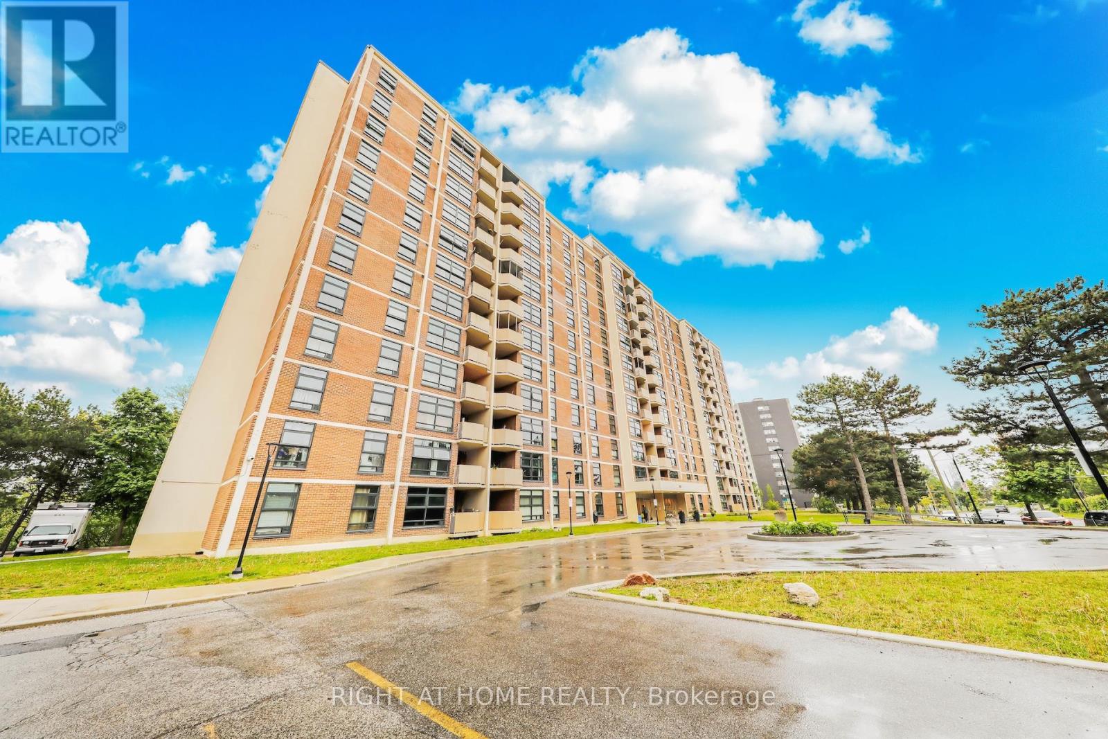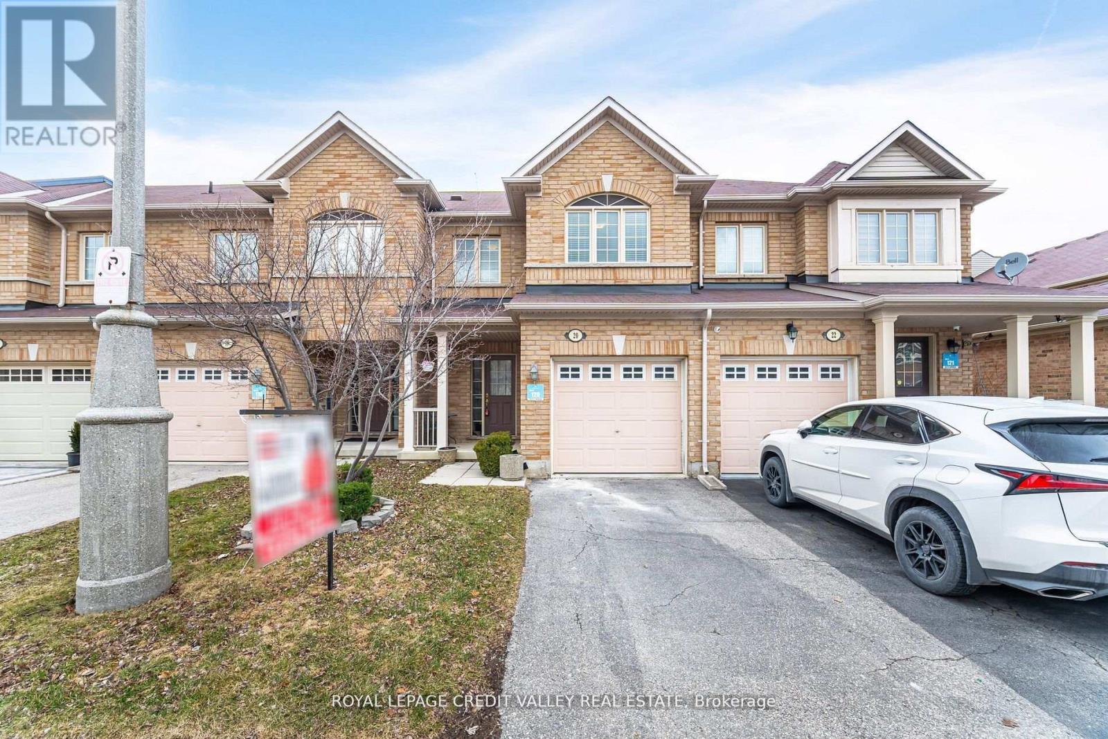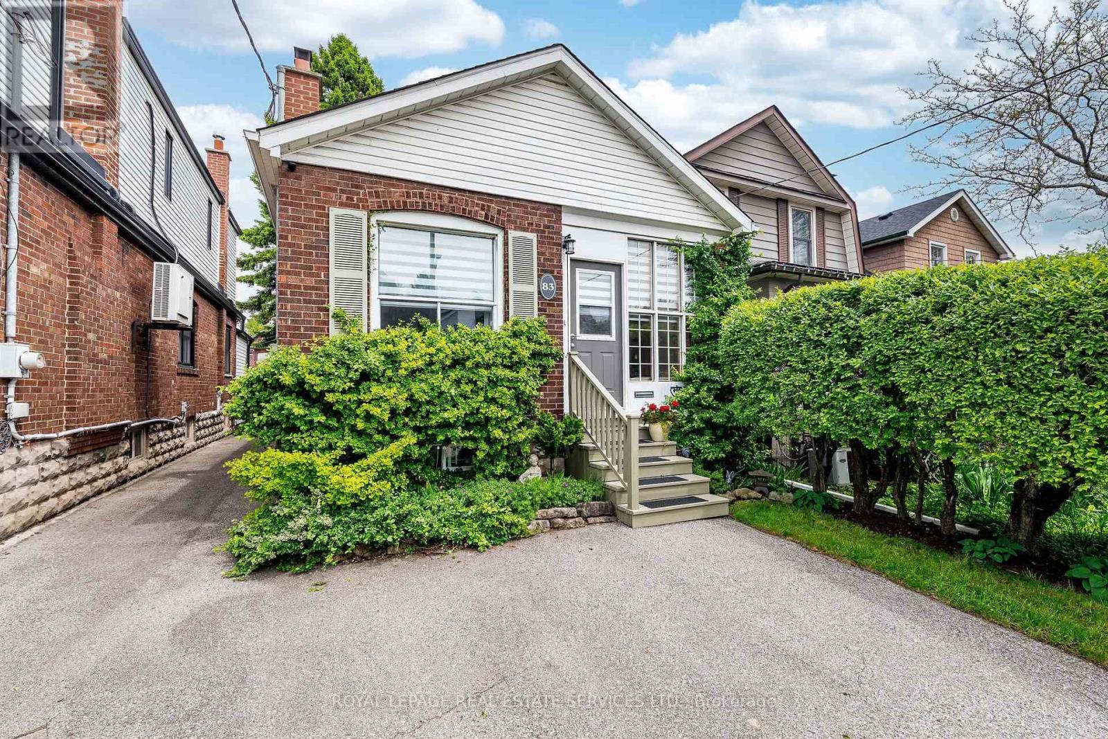7 Stuckey Lane
East Luther Grand Valley (Grand Valley), Ontario
Nestled in the charming, family-friendly town of Grand Valley, this home perfectly blends modern elegance with everyday comfort. At its heart is a stunning kitchen featuring sleek quartz countertops, bright white cabinetry and a spacious island, making it an entertainers dream. The open-concept living area, enhanced by soaring cathedral ceilings, offers a warm and inviting atmosphere with plenty of room to grow. This home boasts three generously sized bedrooms, including a serene primary suite with a cozy sitting area and a luxurious walk-in shower, perfect for unwinding after a long day. The fully renovated basement adds immense value, featuring an expansive open dining and living space, a stylish modern kitchen, a three-piece bathroom, and a spacious additional room ideal for guests, a home office, or hobbies. Step outside to your private oasis: a beautiful backyard with a large walkout deck and the added bonus of no neighbors behind, ensuring both tranquility and privacy. Fall in love with this exquisite home where modern living meets timeless comfort! (id:55499)
Century 21 Millennium Inc.
412 - 388 Prince Of Wales Drive
Mississauga (City Centre), Ontario
Beautiful Modern 1 Bdrm Condo In "Luxurious Mississauga's Iconic Park One Tower By Daniels". Bright & Spacious In The Heart Of Mississauga City Center. Close To Square One Shopping. Full-Size Dining Rm (Perfect For Dinner Parties!), Bright White Kit W/ Stainless Steel Apps, Comfy Living Rm W/Space For Home-Office Desk, Private Balcony Overlooking Confed' Park, Gorgeous Primary Bedrm W 2 Wdws + Ample Closet Space, Full Bath! Wide-Plank Floors, Upgraded Kitchen. (id:55499)
Real One Realty Inc.
701 - 335 Driftwood Avenue
Toronto (Black Creek), Ontario
Attention First-Time Buyers & Investors! Spacious & bright 3-bedroom, with an unblocked, gorgeous forest view from the Living room. 1.5-bath corner unit featuring a full renovation with over $40K in upgrades! Enjoy a brand new white kitchen with quartz countertops, double sink, new faucets, backsplash, dishwasher, and 24x48 ceramic tiles. The unit boasts energy-efficient windows, updated ceiling light panels, freshly painted walls and ceilings throughout, brand new vinyl flooring, and new baseboards for a modern touch.Both bathrooms are updated with new toilets, vanities, faucets, mirrors, a tub/shower with marble-design tile surround, and a glass shower door in the main bath. Additional highlights include brand new sliding doors and mirrored closets in the entrance and all bedrooms. Quiet and serene environment. Conveniently located near schools, shopping, parks, and more. A must-see! ****Also investor's delight!! (id:55499)
Right At Home Realty
1602 - 1900 Lake Shore Boulevard W
Toronto (South Parkdale), Ontario
Direct Lake View!This 2 Bedroom 2 Full Bathroom Corner Unit(About 1100sf) At Park Lake Residences Features A Modern Kitchen With Stainless Steel Appliances, Quartz Counter Tops, 9Ft Ceilings,Hardwood Flooring Through Out. Lake,Trails, Parks, Hwy, Ttc. Etc.1 Parking And 1 Locker AreIncluded (id:55499)
Royal LePage Peaceland Realty
1301 - 388 Prince Of Wales Drive
Mississauga (City Centre), Ontario
Welcome home to this exquisite executive suite showcasing two spacious, sunlit bedrooms - one with its own private ensuite and two full baths. Recently enhanced with stunning European wide-plank oak hardwood flooring, complemented by custom oak baseboards and molding throughout, as well as a beautifully updated kitchen. Nestled in an award-winning Daniels building, this prime location is only a short stroll from the Living Arts Centre and Square One, where world-class shopping, dining, and entertainment await. Parking and locker are included for your utmost convenience. (id:55499)
International Realty Firm
23 Linden Crescent
Brampton (Westgate), Ontario
**Rare Opportunity in Bramptons Prestigious L Section!** Welcome to 23 Linden Crescent a beautifully upgraded 3-storey executive home with a Legal Basement and rare third-floor loft retreat. Prepare to be amazed by this stunning home, featuring an impressive **8 bedrooms + den** and **6 bathrooms** spread across **approx. 3,250 sq ft (above grade)** of meticulously finished living space. With its unparalleled scale and versatility, its perfect for large families, multigenerational living, or unlocking incredible income potential. From the moment you arrive, the homes freshly painted porch and garage doors (2024) and professionally landscaped gardens create striking curb appeal. Inside, enjoy elegant hardwood floors, a bright open-concept layout, and a modernized kitchen with brand-new fridge and dishwasher (2024) perfect for entertaining and daily living. The rare third-floor loft retreat is ideal as a home office, playroom, peaceful sanctuary, or Add a 3rd floor unit for more income potential! The fully finished LEGAL basement with a separate entrance and protective awning is move-in ready, featuring 3 spacious bedrooms and 2 full bathrooms plus separate laundry is ideal for extended family living or generating rental income. Nestled in an exceptional neighborhood, this home is just moments away from lush parks, renowned schools, shopping hubs, and major highways providing the perfect blend of convenience and lifestyle. A true reflection of meticulous care and pride of ownership. (id:55499)
Century 21 Innovative Realty Inc.
20 Cedarbrook Road
Brampton (Sandringham-Wellington), Ontario
Welcome to this 3-bedroom, 3-bathroom townhome, perfectly situated near Brampton Civic Hospital, parks, schools, and shopping plazas. This Beautiful home features a spacious primary bedroom with an ensuite bath, hardwood floors on the main level, and a finished basement with a 3-piece washroom, potential in- law suite, interior garage access, a fully fenced yard for privacy, and natural light throughout. Don't miss out ! (id:55499)
Royal LePage Credit Valley Real Estate
83 Fourth Street
Toronto (New Toronto), Ontario
This oh-so charming 2+1 bedroom bungalow is located close the Lake, numerous lakeside parks & the Waterfront Trail! You will be pleasantly surprised by the captivating ambience of this 'near the lake' home! It retains much of its 'Old School' charm while offering a delightful vibe inside and out! The main floor enjoys a warmly-inviting living room, open concept dining room, a cheery eat-in kitchen, two sizable bedrooms & a classy 4-pce bathroom! Downstairs you will find a rec room, 3rd bedroom, a cozy office, a handy den, a lovely 4-piece bathroom, a laundry room, loads of storage space and a seperate entrance. Outback is a truly stunning garden! This gorgeous, lush green, garden oasis enjoys an abundance of perennial plants, shrubs, mature trees, garden art & new deck with privacy screening! It's oh so lovely! (id:55499)
Royal LePage Real Estate Services Ltd.
23 - 1240 Westview Terrace
Oakville (Wt West Oak Trails), Ontario
Real Price - No Games. Finally! A 2-story move-in-ready townhouse in prestigious West Oak Trails with a master ensuite, over 1800 sq ft of total living space (1530 above grade, 300 finished below grade + 300 unfinished) and backing onto a private park! Which brings me to the Top 7 Reasons to buy this home: 1.Essential 2 full bathrooms upstairs so the master bedroom gets its own (renovated) full ensuite; dont settle for a one (shared) full bath and save on therapy! 2. Sought-after 2 story layout that isnt full of stairs and has a proper (and finished) basement with great versatility and the storage you need. 3. The fenced-in backyard with maintenance-free landscaping is very private because you back onto the community park(not open to the public). 4. Top schools = top neighbourhood, and West Oak Trails has some of the best in the province with West Oak ranked 88th percentile and Garth Webb Secondary ranked 96th! Short walk to Oakville's best trail systems including the breath-taking Sixteen Mile Creek/Lions Valley Park. 5 min walk to Sixteen Hollow Park with a playground, splash-pad and baseball diamond. Short drive to 403, 407 and the new Oakville hospital.5. Private community means little-to-no-traffic, visitor parking, safer for kids to play and vehicle theft prevention; in addition to private playground not open to the public. Low, low common elements fee - basically a freehold, is only $129 monthly! 6. 1994 is an excellent build year; poured concrete foundation (bone-dry basement), copper wiring (safest) and copper plumbing. 7. 100% move-in-ready.Trendy hand-scraped hardwood throughout the ground floor, updated light fixtures and hardware, updated kitchen with stainless steel appliances (21-25), backsplash and island with stone a counter. Updated bathrooms with a fully renovated master ensuite (22), trendy paint tones throughout with a freshly painted ground floor. AC (21), Furnace (14), Windows and front door (20). Nothing to do but move in and enjoy! (id:55499)
Sutton Group Quantum Realty Inc.
24 - 6240 Montevideo Road
Mississauga (Meadowvale), Ontario
Lovingly maintained 3 bedroom townhome that backs onto Lake Wabukayne Trail in the highly sought after Meadowvale community. Updated kitchen with plenty of built in cupboard, drawer and shelving space. Hardwood flooring throughout main level and most of the second level. Walk out to a private fully fenced yard surrounded by well manicured gardens and trees. Extended fence depth and gate access to the trail. Well maintained complex with low condo fees. Steps to schools, parks, transit, trails, Lake Wabukayne and Lake Aquitaine. Minutes To Meadowvale Town Centre with great restaurants to enjoy, Canadian Tire, banks, Metro grocery store and many other amenities all in one place. Close to rebuilt Meadowvale Community Centre with a wide range of indoor and outdoor activities to explore. Easy access to 401/403/407 - excellent for commuters. (id:55499)
Keller Williams Edge Realty
31 Saint Hubert Drive
Brampton (Vales Of Castlemore), Ontario
Rare Executive Bungalow with In-Law Potential! This spacious, well-maintained executive bungalow is a true gem for large or growing families, multigenerational living, or investors seeking incredible value. The professionally finished basement is a stand out feature offering 3 large bedrooms, a luxury bathroom, rough-ins for a second kitchen and laundry, and oversized windows for an above-grade feel. Whether you're accommodating extended family or exploring rental income, the layout is flexible and functional. The main floor welcomes you with 10-ft ceilings, tinted windows, and an open-concept living/dining area with cathedral ceilings. The large family room with a cozy gas fireplace flows seamlessly into a chef-inspired kitchen featuring upgraded cabinetry, a central island,and a walk-out to a beautifully landscaped backyard perfect for entertaining. Enjoy the warmth of hardwood floors throughout, a private primary suite with a walk-in closetand 4-piece ensuite, plus two additional spacious bedrooms on the main level. This home checks all the boxes: versatile layout, income potential, and upscale finishes all ina sought-after family-friendly neighborhood. Dont miss this rare opportunity to own a bungalow that grows with your family and your future. (id:55499)
Revel Realty Inc.
63 Church Street E
Halton Hills (Ac Acton), Ontario
Welcome to 63 Church Street East located in the Heart of Acton. This charming and versatile family home offers the perfect blend of style, comfort, and functionality along with an ideal location, close to parks, schools, the Go Train for commuters and several quaint downtown shops! With 4 bedrooms (or an optional family room), its ideal for growing families or anyone needing flexible living space. The front deck is composite and enclosed with a screened in porch! Perfect for the little ones to play while you are enjoying your morning coffee. The open-concept main floor is bright and welcoming, featuring elegant hardwood and ceramic tile flooring throughout. The stylish kitchen includes a subway tile backsplash, granite counters, an island for lots more storage and it flows effortlessly into the dining area. From there, French doors lead you to a fenced-in private backyard oasis with both a deck and a patio, offering multiple areas to entertain, relax, or enjoy outdoor dining all season long. Upstairs, the primary bedroom features a beautifully updated 3-piece ensuite, creating a serene and private retreat, picture windows for lots of nature lighting and a great walk-in closet. The main level also includes a 2-piece powder room and a large foyer with direct access to the garage, providing convenient everyday living. The full, unspoiled basement is a blank canvas, ready for your personal touch, and includes a rough-in for a future bathroom and the laundry area. Driveway is long enough for 2 cars and 1 in the spacious garage. Located on a desirable family-friendly street and neighbourhood in Halton Hills, this home offers the lifestyle you've been looking for. Don't miss your chance to own this gem. (id:55499)
RE/MAX Hallmark Realty Ltd.

